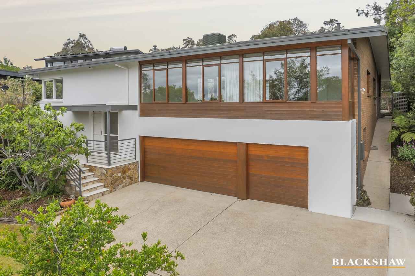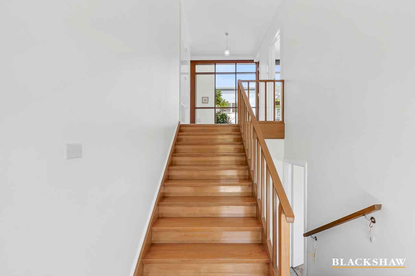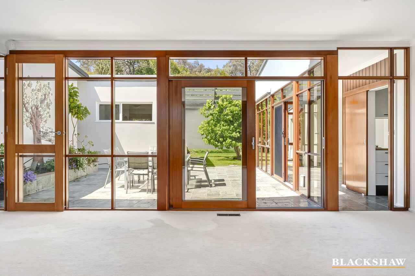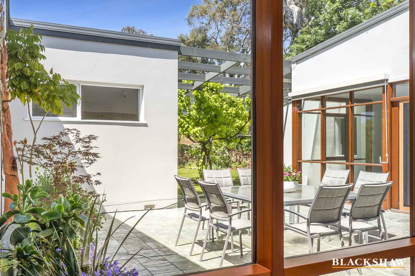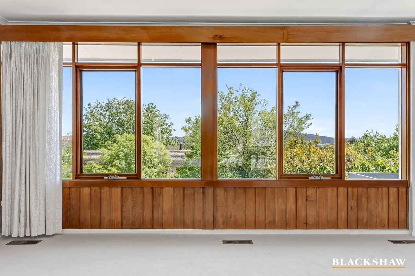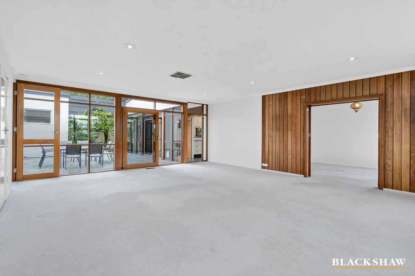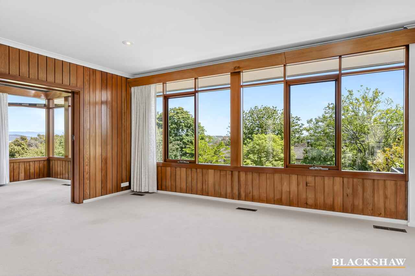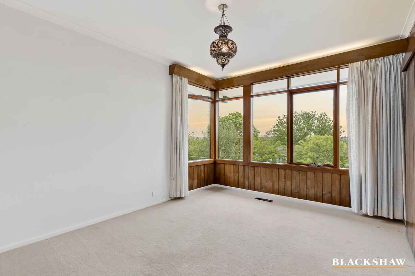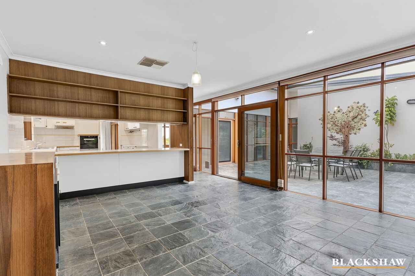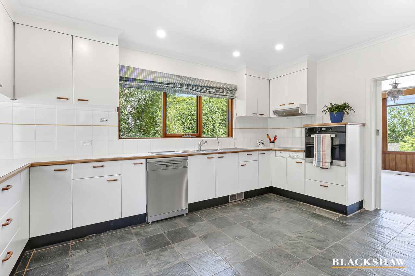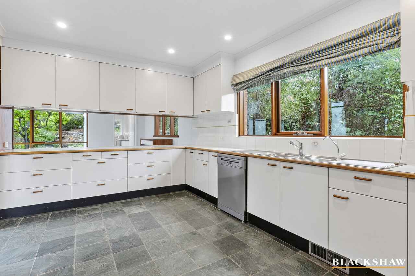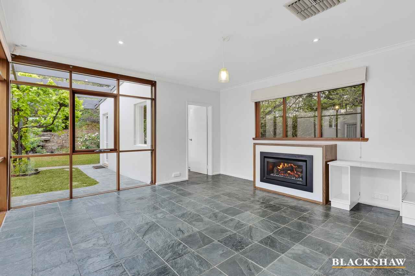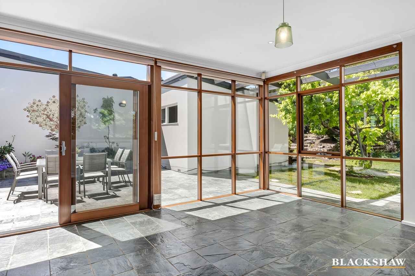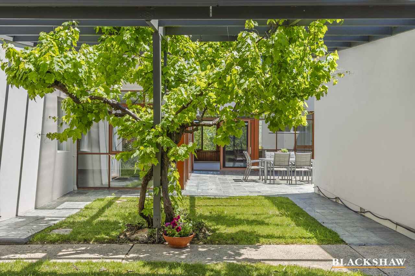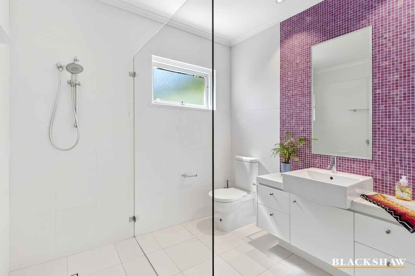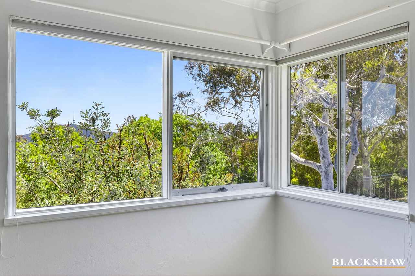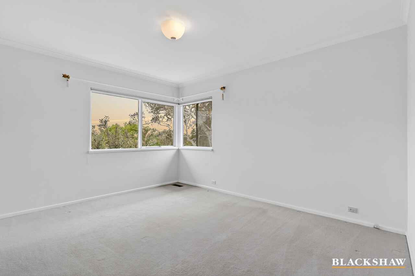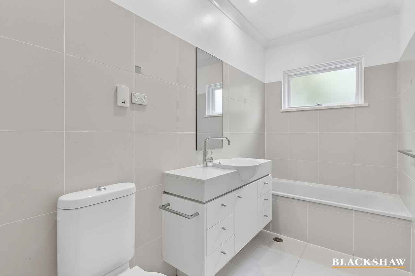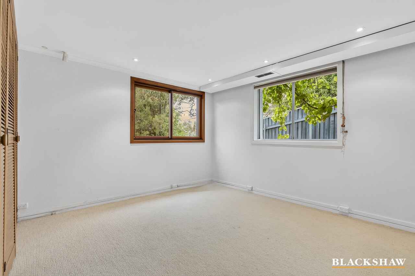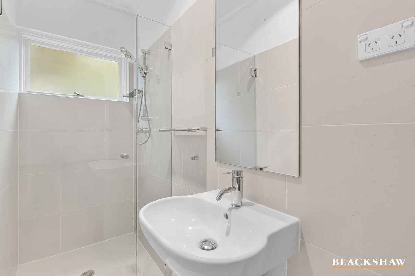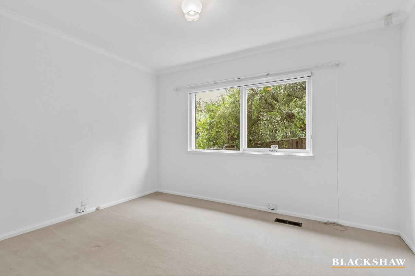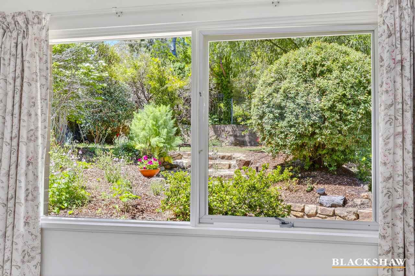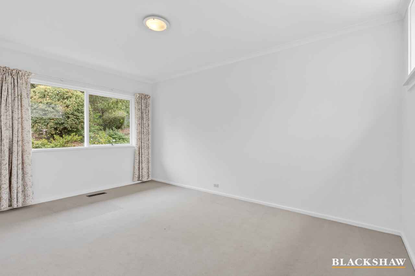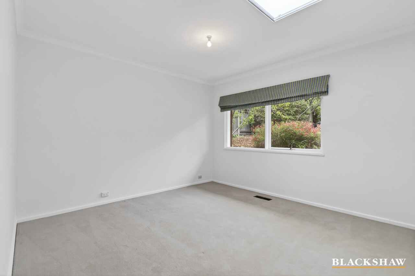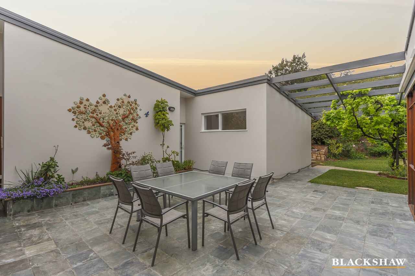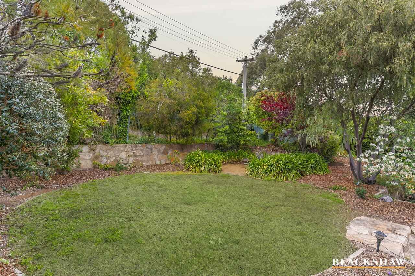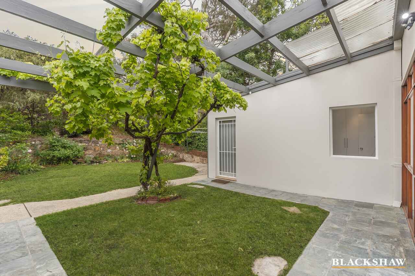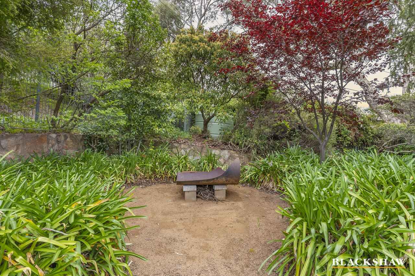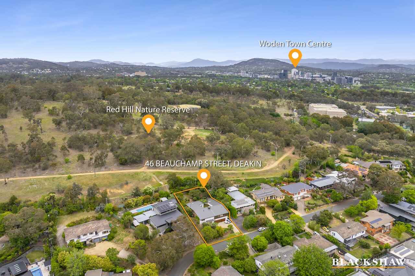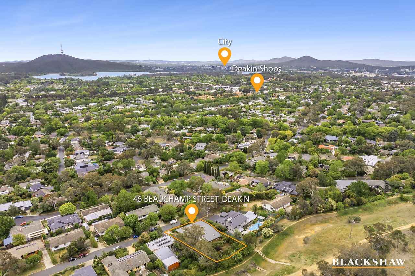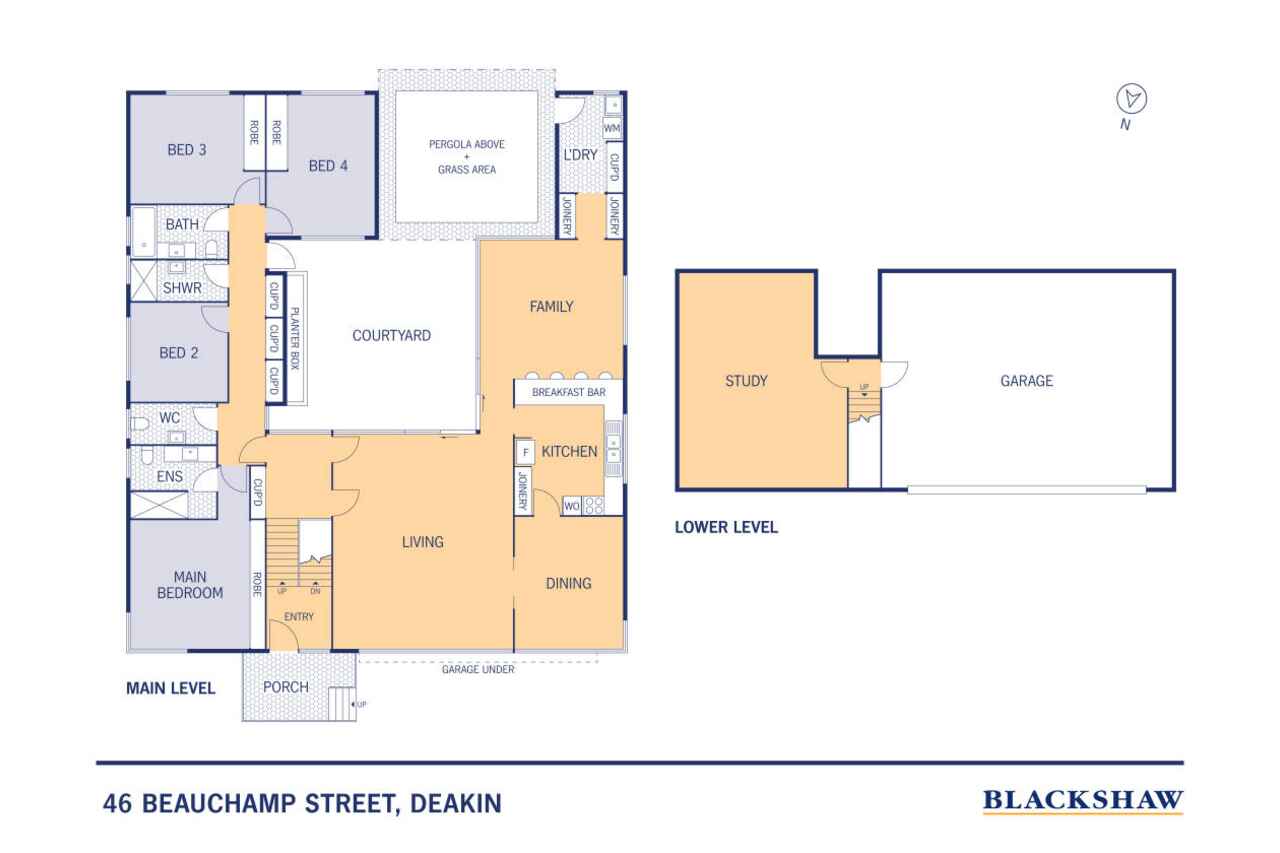Sublime views, endless potential: once-in-50-years opportunity
Sold
Location
46 Beauchamp Street
Deakin ACT 2600
Details
4
2
3
EER: 1.5
House
$2,495,000
On the market for the first time in 50 years this elevated two-storey home backing nature reserve is ready for a visionary buyer's next exciting chapter. Boasting spectacular 180-degree northerly views that take in Lake Burley Griffin, Black Mountain and the National Arboretum – a rare opportunity in a tightly held location.
Positioned on the high side of the street with Red Hill walking trails directly to the rear, the home's U-shaped floorplan surrounds a sunny slate-tiled courtyard with an automated awning to protect alfresco diners.
There is direct access to the courtyard from the immense loungeroom and from the meals area opposite the kitchen – giving it the optimal layout for casual entertaining. A formal dining room situated to the front of the floorplan has a dual aspect that captures incredible sunsets over the Brindabella Range and is the place to linger as the lights of Woden Valley create a sparkling night-time canvas.
Running in a sequence along the opposite wing are four bedrooms, including the main suite to the front which has lovely views and an updated ensuite with oversized shower and underfloor heating. Downstairs, another room exists which has been used both as a fifth bedroom over the years and has also most recently been used as a home office.
Walking distance from the Deakin Medical precinct and an easy drive from private school campuses, Woden Town Centre and the National Triangle, this memorable home presents an exceptional opportunity to enjoy a lifestyle where nature provides a jaw-dropping backdrop.
FEATURES
· Two-storey family home with panoramic views
· Backing reserve
· 939 m² block
· New entry portico
· Double-glazed windows
· Ducted heating and evaporative cooling
· As-new German-manufactured awning to alfresco courtyard
· Updated appliances to kitchen including Bosch cook top, Miele oven and dishwasher
· Meals area with built-in workstation
· Well-maintained rear pergola with fruiting grapevine
· Large laundry with external access
· Primary suite with mirrored built-in wardrobes
· Guest powder room
· Bathroom with tub, toilet and vanity
· Separate shower room with vanity - Main bathroom
· Security system
· Vast under-house dry storage with potential for wine cellaring
· Established gardens with pond and firepit
· Secure rear yard
· Gate access to Red Hill Reserve
· Water tank
· Triple automated garaging
Disclaimer: All care has been taken in the preparation of this marketing material, and details have been obtained from sources we believe to be reliable. Blackshaw do not however guarantee the accuracy of the information, nor accept liability for any errors. Interested persons should rely solely on their own enquiries.
Read MorePositioned on the high side of the street with Red Hill walking trails directly to the rear, the home's U-shaped floorplan surrounds a sunny slate-tiled courtyard with an automated awning to protect alfresco diners.
There is direct access to the courtyard from the immense loungeroom and from the meals area opposite the kitchen – giving it the optimal layout for casual entertaining. A formal dining room situated to the front of the floorplan has a dual aspect that captures incredible sunsets over the Brindabella Range and is the place to linger as the lights of Woden Valley create a sparkling night-time canvas.
Running in a sequence along the opposite wing are four bedrooms, including the main suite to the front which has lovely views and an updated ensuite with oversized shower and underfloor heating. Downstairs, another room exists which has been used both as a fifth bedroom over the years and has also most recently been used as a home office.
Walking distance from the Deakin Medical precinct and an easy drive from private school campuses, Woden Town Centre and the National Triangle, this memorable home presents an exceptional opportunity to enjoy a lifestyle where nature provides a jaw-dropping backdrop.
FEATURES
· Two-storey family home with panoramic views
· Backing reserve
· 939 m² block
· New entry portico
· Double-glazed windows
· Ducted heating and evaporative cooling
· As-new German-manufactured awning to alfresco courtyard
· Updated appliances to kitchen including Bosch cook top, Miele oven and dishwasher
· Meals area with built-in workstation
· Well-maintained rear pergola with fruiting grapevine
· Large laundry with external access
· Primary suite with mirrored built-in wardrobes
· Guest powder room
· Bathroom with tub, toilet and vanity
· Separate shower room with vanity - Main bathroom
· Security system
· Vast under-house dry storage with potential for wine cellaring
· Established gardens with pond and firepit
· Secure rear yard
· Gate access to Red Hill Reserve
· Water tank
· Triple automated garaging
Disclaimer: All care has been taken in the preparation of this marketing material, and details have been obtained from sources we believe to be reliable. Blackshaw do not however guarantee the accuracy of the information, nor accept liability for any errors. Interested persons should rely solely on their own enquiries.
Inspect
Contact agent
Listing agents
On the market for the first time in 50 years this elevated two-storey home backing nature reserve is ready for a visionary buyer's next exciting chapter. Boasting spectacular 180-degree northerly views that take in Lake Burley Griffin, Black Mountain and the National Arboretum – a rare opportunity in a tightly held location.
Positioned on the high side of the street with Red Hill walking trails directly to the rear, the home's U-shaped floorplan surrounds a sunny slate-tiled courtyard with an automated awning to protect alfresco diners.
There is direct access to the courtyard from the immense loungeroom and from the meals area opposite the kitchen – giving it the optimal layout for casual entertaining. A formal dining room situated to the front of the floorplan has a dual aspect that captures incredible sunsets over the Brindabella Range and is the place to linger as the lights of Woden Valley create a sparkling night-time canvas.
Running in a sequence along the opposite wing are four bedrooms, including the main suite to the front which has lovely views and an updated ensuite with oversized shower and underfloor heating. Downstairs, another room exists which has been used both as a fifth bedroom over the years and has also most recently been used as a home office.
Walking distance from the Deakin Medical precinct and an easy drive from private school campuses, Woden Town Centre and the National Triangle, this memorable home presents an exceptional opportunity to enjoy a lifestyle where nature provides a jaw-dropping backdrop.
FEATURES
· Two-storey family home with panoramic views
· Backing reserve
· 939 m² block
· New entry portico
· Double-glazed windows
· Ducted heating and evaporative cooling
· As-new German-manufactured awning to alfresco courtyard
· Updated appliances to kitchen including Bosch cook top, Miele oven and dishwasher
· Meals area with built-in workstation
· Well-maintained rear pergola with fruiting grapevine
· Large laundry with external access
· Primary suite with mirrored built-in wardrobes
· Guest powder room
· Bathroom with tub, toilet and vanity
· Separate shower room with vanity - Main bathroom
· Security system
· Vast under-house dry storage with potential for wine cellaring
· Established gardens with pond and firepit
· Secure rear yard
· Gate access to Red Hill Reserve
· Water tank
· Triple automated garaging
Disclaimer: All care has been taken in the preparation of this marketing material, and details have been obtained from sources we believe to be reliable. Blackshaw do not however guarantee the accuracy of the information, nor accept liability for any errors. Interested persons should rely solely on their own enquiries.
Read MorePositioned on the high side of the street with Red Hill walking trails directly to the rear, the home's U-shaped floorplan surrounds a sunny slate-tiled courtyard with an automated awning to protect alfresco diners.
There is direct access to the courtyard from the immense loungeroom and from the meals area opposite the kitchen – giving it the optimal layout for casual entertaining. A formal dining room situated to the front of the floorplan has a dual aspect that captures incredible sunsets over the Brindabella Range and is the place to linger as the lights of Woden Valley create a sparkling night-time canvas.
Running in a sequence along the opposite wing are four bedrooms, including the main suite to the front which has lovely views and an updated ensuite with oversized shower and underfloor heating. Downstairs, another room exists which has been used both as a fifth bedroom over the years and has also most recently been used as a home office.
Walking distance from the Deakin Medical precinct and an easy drive from private school campuses, Woden Town Centre and the National Triangle, this memorable home presents an exceptional opportunity to enjoy a lifestyle where nature provides a jaw-dropping backdrop.
FEATURES
· Two-storey family home with panoramic views
· Backing reserve
· 939 m² block
· New entry portico
· Double-glazed windows
· Ducted heating and evaporative cooling
· As-new German-manufactured awning to alfresco courtyard
· Updated appliances to kitchen including Bosch cook top, Miele oven and dishwasher
· Meals area with built-in workstation
· Well-maintained rear pergola with fruiting grapevine
· Large laundry with external access
· Primary suite with mirrored built-in wardrobes
· Guest powder room
· Bathroom with tub, toilet and vanity
· Separate shower room with vanity - Main bathroom
· Security system
· Vast under-house dry storage with potential for wine cellaring
· Established gardens with pond and firepit
· Secure rear yard
· Gate access to Red Hill Reserve
· Water tank
· Triple automated garaging
Disclaimer: All care has been taken in the preparation of this marketing material, and details have been obtained from sources we believe to be reliable. Blackshaw do not however guarantee the accuracy of the information, nor accept liability for any errors. Interested persons should rely solely on their own enquiries.
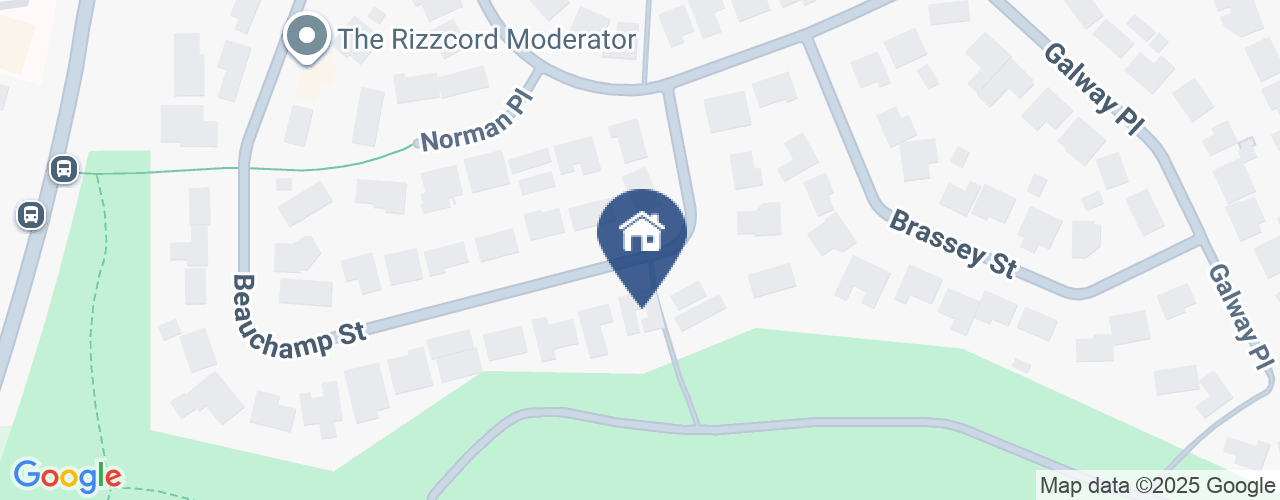
Location
46 Beauchamp Street
Deakin ACT 2600
Details
4
2
3
EER: 1.5
House
$2,495,000
On the market for the first time in 50 years this elevated two-storey home backing nature reserve is ready for a visionary buyer's next exciting chapter. Boasting spectacular 180-degree northerly views that take in Lake Burley Griffin, Black Mountain and the National Arboretum – a rare opportunity in a tightly held location.
Positioned on the high side of the street with Red Hill walking trails directly to the rear, the home's U-shaped floorplan surrounds a sunny slate-tiled courtyard with an automated awning to protect alfresco diners.
There is direct access to the courtyard from the immense loungeroom and from the meals area opposite the kitchen – giving it the optimal layout for casual entertaining. A formal dining room situated to the front of the floorplan has a dual aspect that captures incredible sunsets over the Brindabella Range and is the place to linger as the lights of Woden Valley create a sparkling night-time canvas.
Running in a sequence along the opposite wing are four bedrooms, including the main suite to the front which has lovely views and an updated ensuite with oversized shower and underfloor heating. Downstairs, another room exists which has been used both as a fifth bedroom over the years and has also most recently been used as a home office.
Walking distance from the Deakin Medical precinct and an easy drive from private school campuses, Woden Town Centre and the National Triangle, this memorable home presents an exceptional opportunity to enjoy a lifestyle where nature provides a jaw-dropping backdrop.
FEATURES
· Two-storey family home with panoramic views
· Backing reserve
· 939 m² block
· New entry portico
· Double-glazed windows
· Ducted heating and evaporative cooling
· As-new German-manufactured awning to alfresco courtyard
· Updated appliances to kitchen including Bosch cook top, Miele oven and dishwasher
· Meals area with built-in workstation
· Well-maintained rear pergola with fruiting grapevine
· Large laundry with external access
· Primary suite with mirrored built-in wardrobes
· Guest powder room
· Bathroom with tub, toilet and vanity
· Separate shower room with vanity - Main bathroom
· Security system
· Vast under-house dry storage with potential for wine cellaring
· Established gardens with pond and firepit
· Secure rear yard
· Gate access to Red Hill Reserve
· Water tank
· Triple automated garaging
Disclaimer: All care has been taken in the preparation of this marketing material, and details have been obtained from sources we believe to be reliable. Blackshaw do not however guarantee the accuracy of the information, nor accept liability for any errors. Interested persons should rely solely on their own enquiries.
Read MorePositioned on the high side of the street with Red Hill walking trails directly to the rear, the home's U-shaped floorplan surrounds a sunny slate-tiled courtyard with an automated awning to protect alfresco diners.
There is direct access to the courtyard from the immense loungeroom and from the meals area opposite the kitchen – giving it the optimal layout for casual entertaining. A formal dining room situated to the front of the floorplan has a dual aspect that captures incredible sunsets over the Brindabella Range and is the place to linger as the lights of Woden Valley create a sparkling night-time canvas.
Running in a sequence along the opposite wing are four bedrooms, including the main suite to the front which has lovely views and an updated ensuite with oversized shower and underfloor heating. Downstairs, another room exists which has been used both as a fifth bedroom over the years and has also most recently been used as a home office.
Walking distance from the Deakin Medical precinct and an easy drive from private school campuses, Woden Town Centre and the National Triangle, this memorable home presents an exceptional opportunity to enjoy a lifestyle where nature provides a jaw-dropping backdrop.
FEATURES
· Two-storey family home with panoramic views
· Backing reserve
· 939 m² block
· New entry portico
· Double-glazed windows
· Ducted heating and evaporative cooling
· As-new German-manufactured awning to alfresco courtyard
· Updated appliances to kitchen including Bosch cook top, Miele oven and dishwasher
· Meals area with built-in workstation
· Well-maintained rear pergola with fruiting grapevine
· Large laundry with external access
· Primary suite with mirrored built-in wardrobes
· Guest powder room
· Bathroom with tub, toilet and vanity
· Separate shower room with vanity - Main bathroom
· Security system
· Vast under-house dry storage with potential for wine cellaring
· Established gardens with pond and firepit
· Secure rear yard
· Gate access to Red Hill Reserve
· Water tank
· Triple automated garaging
Disclaimer: All care has been taken in the preparation of this marketing material, and details have been obtained from sources we believe to be reliable. Blackshaw do not however guarantee the accuracy of the information, nor accept liability for any errors. Interested persons should rely solely on their own enquiries.
Inspect
Contact agent


