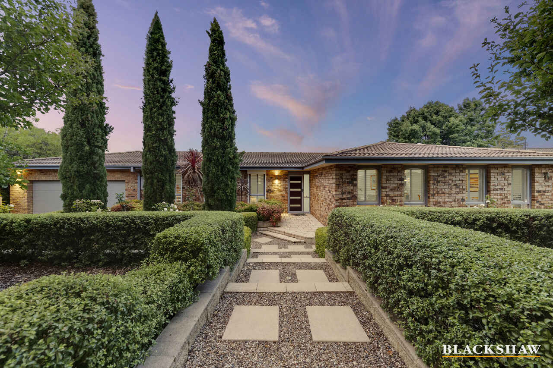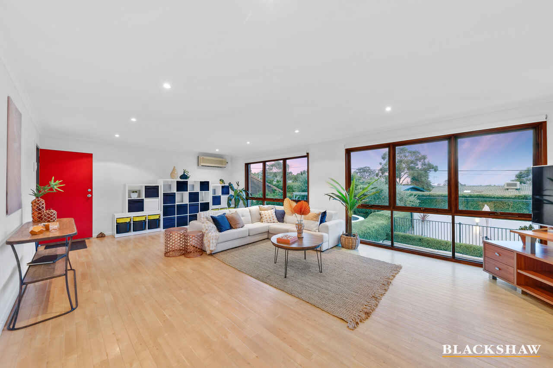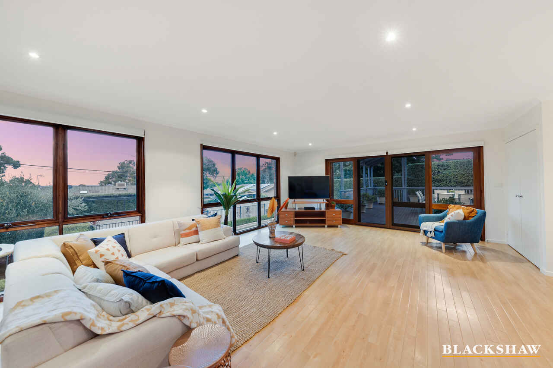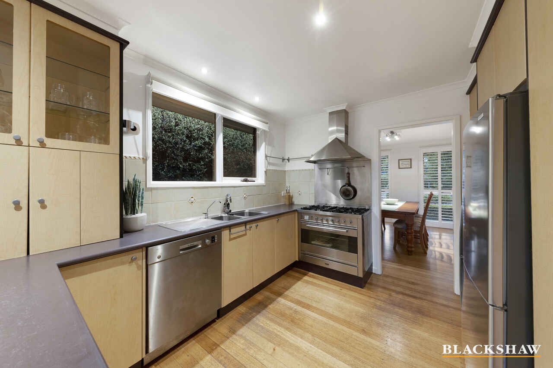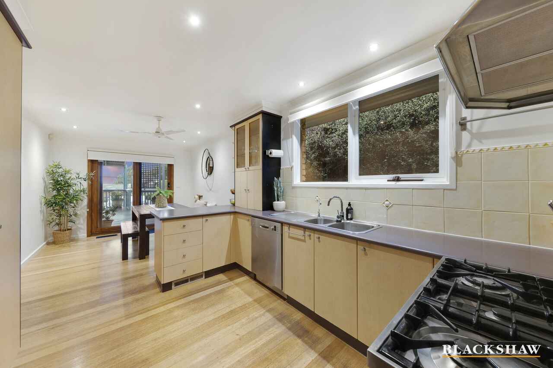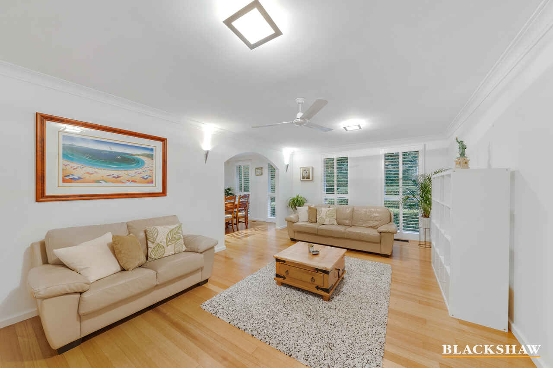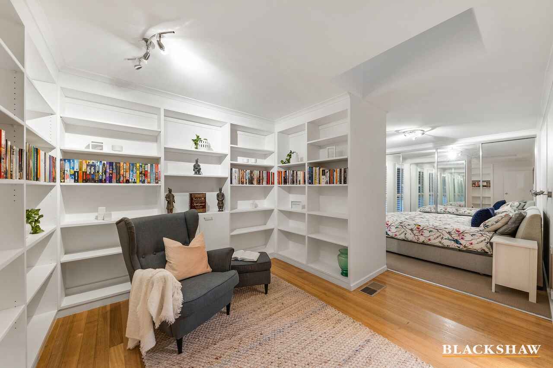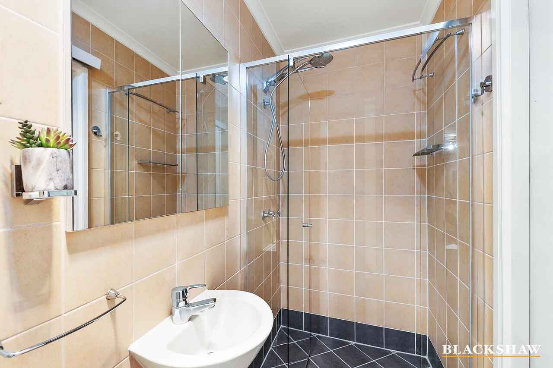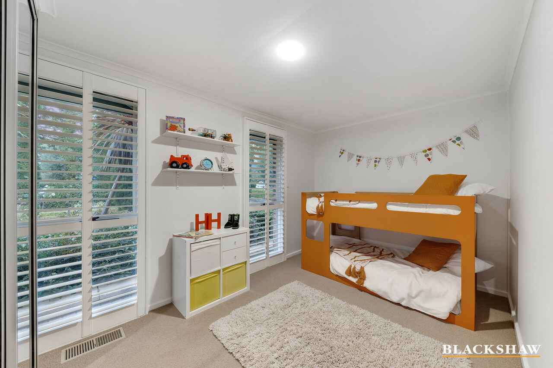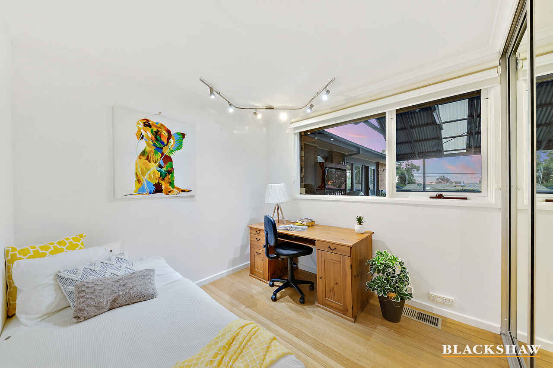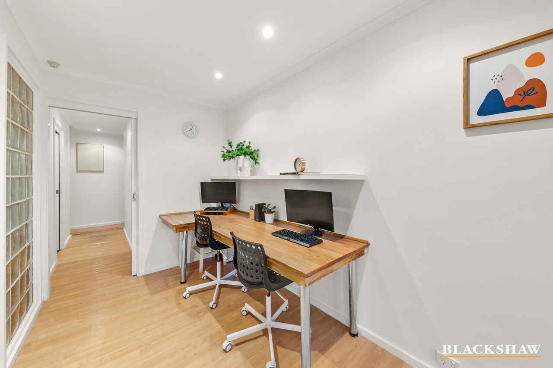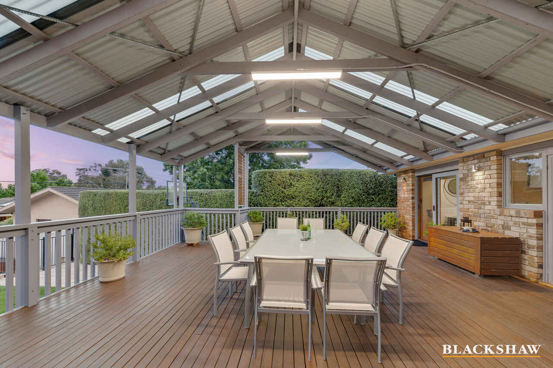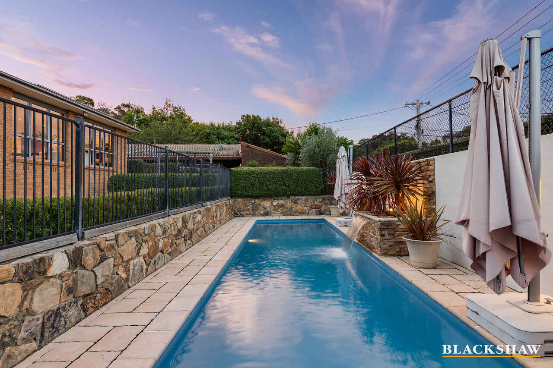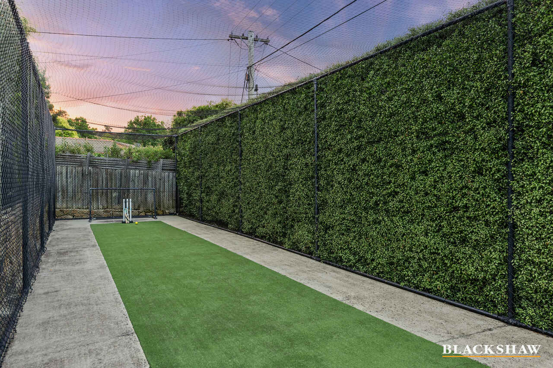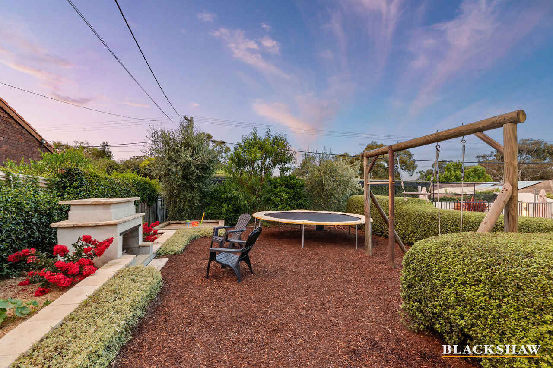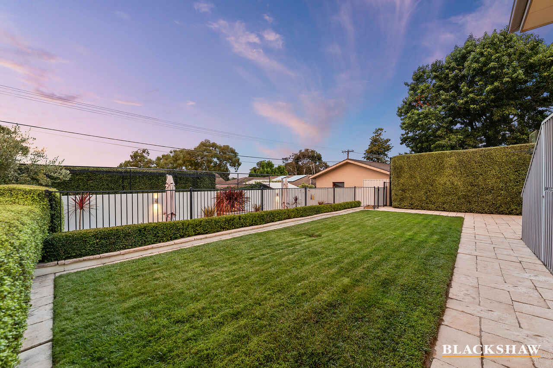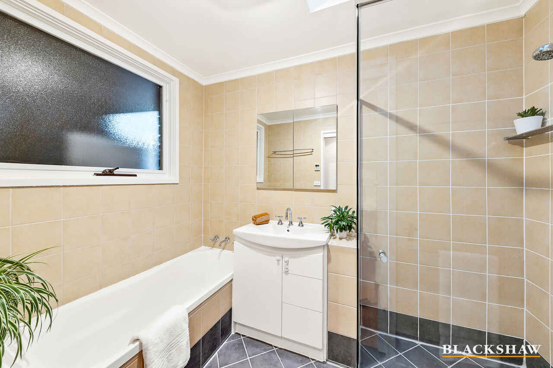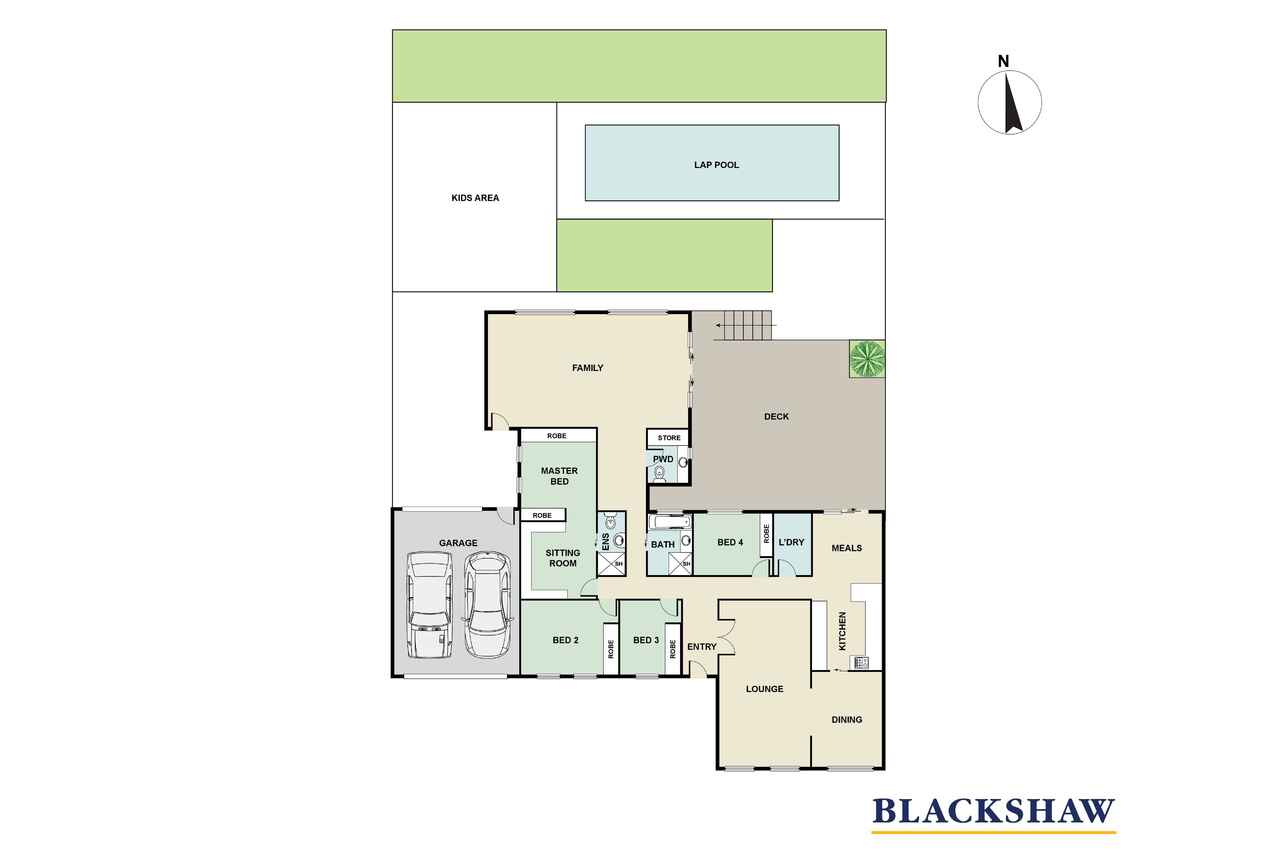Exceptional family home in a coveted and elevated location
Sold
Location
46 Doyle Terrace
Chapman ACT 2611
Details
4
2
2
EER: 2.0
House
Auction Saturday, 25 Feb 09:30 AM On site
Land area: | 1095 sqm (approx) |
Situated on a large elevated block of over 1090 square meters in Chapman this well-maintained family home offers fully landscaped gardens, a 12m in-ground lap pool and a very unique sports enclosure (cricket pitch) as part of its own executive class. Key to the design of this home is a very large 60 plus sqm hardwood deck that boasts northerly views of the National Arboretum and is equipped with plumbed gas, lighting, refrigerator space and storage that doubles as bench seating.
The unique feature to this property is a 21m long enclosed sporting cage, equipped with a cricket bowling machine that could equally be used as driving range, putting green, boot camp, yoga space or for one-on-one basketball. This enclosure is concealed on the rear of the block and sits parallel to a saltwater lap pool with water feature and when combined with a phenomenal nearby play space, this is a highly appealing zone for children and adults alike.
From the deck it's just a step through one set of sliding doors to the open-plan meals area and stylish kitchen or through another set of double doors to a sunlit rumpus that incorporates a powder room and a double workstation and could also be an ideal gaming space. When the party ends, simply waft away to the spacious master retreat complete with a custom private library alcove and skylit ensuite.
Easy walking to Cooleman Ridge, Chapman Primary School and shops, and with fabulous public transport and commuter routes to Woden, Weston and the city, this memorable family home balances work and rest with ample opportunities for play.
FEATURES
• Elevated executive home with living spaces across one level
• Quiet location on Coolemon Ridge
• Formal entry
• Original oak flooring to living areas
• French doors to formal lounge and dining
• Custom kitchen with beech cabinetry, Ilve 5-burner gas range, Bosch dishwasher, coffee station and utility cupboard
• Master retreat with triple skylights, double mirrored built-in wardrobes, private library alcove that could be used as a dressing space, and refreshed ensuite with heated towel rail
• Three additional bedrooms, each with built-in wardrobes and one with additional custom full-height storage
• Family bathroom with separate bath and walk-in shower featuring semi-frameless door
• Expansive rumpus with spectacular triple aspect, pool views, workstation, deck access, powder room and reverse-cycle air conditioning unit
• Enormous north-facing covered deck with views
• 40,000L 12m x 2.6m saltwater pool with water feature and thermal blanket
• Flat lawned area with irrigation system
• Dedicated playground with soft-fall bark, sandpit and embedded Vuly trampoline
• Outdoor fireplace
• Tiered vegetable gardens
• Orchard with olives, mandarin, peach, orange and blueberries
• Exceptional mature gardens featuring ornamental pears, Brindabella roses, clipped Japanese box and pittosporum hedging, garden lighting
• Sandstone hardscaping
• Eight solar panels with a 2.2kW inverter on the original 46c/kWh rebate contributing to halving electricity bills
• Large under-house storage with light and power
• Extra-wide automated double garage with high ceilings, storage and rear access through roller door
• Off-street parking for a further two cars
Read MoreThe unique feature to this property is a 21m long enclosed sporting cage, equipped with a cricket bowling machine that could equally be used as driving range, putting green, boot camp, yoga space or for one-on-one basketball. This enclosure is concealed on the rear of the block and sits parallel to a saltwater lap pool with water feature and when combined with a phenomenal nearby play space, this is a highly appealing zone for children and adults alike.
From the deck it's just a step through one set of sliding doors to the open-plan meals area and stylish kitchen or through another set of double doors to a sunlit rumpus that incorporates a powder room and a double workstation and could also be an ideal gaming space. When the party ends, simply waft away to the spacious master retreat complete with a custom private library alcove and skylit ensuite.
Easy walking to Cooleman Ridge, Chapman Primary School and shops, and with fabulous public transport and commuter routes to Woden, Weston and the city, this memorable family home balances work and rest with ample opportunities for play.
FEATURES
• Elevated executive home with living spaces across one level
• Quiet location on Coolemon Ridge
• Formal entry
• Original oak flooring to living areas
• French doors to formal lounge and dining
• Custom kitchen with beech cabinetry, Ilve 5-burner gas range, Bosch dishwasher, coffee station and utility cupboard
• Master retreat with triple skylights, double mirrored built-in wardrobes, private library alcove that could be used as a dressing space, and refreshed ensuite with heated towel rail
• Three additional bedrooms, each with built-in wardrobes and one with additional custom full-height storage
• Family bathroom with separate bath and walk-in shower featuring semi-frameless door
• Expansive rumpus with spectacular triple aspect, pool views, workstation, deck access, powder room and reverse-cycle air conditioning unit
• Enormous north-facing covered deck with views
• 40,000L 12m x 2.6m saltwater pool with water feature and thermal blanket
• Flat lawned area with irrigation system
• Dedicated playground with soft-fall bark, sandpit and embedded Vuly trampoline
• Outdoor fireplace
• Tiered vegetable gardens
• Orchard with olives, mandarin, peach, orange and blueberries
• Exceptional mature gardens featuring ornamental pears, Brindabella roses, clipped Japanese box and pittosporum hedging, garden lighting
• Sandstone hardscaping
• Eight solar panels with a 2.2kW inverter on the original 46c/kWh rebate contributing to halving electricity bills
• Large under-house storage with light and power
• Extra-wide automated double garage with high ceilings, storage and rear access through roller door
• Off-street parking for a further two cars
Inspect
Contact agent
Listing agents
Situated on a large elevated block of over 1090 square meters in Chapman this well-maintained family home offers fully landscaped gardens, a 12m in-ground lap pool and a very unique sports enclosure (cricket pitch) as part of its own executive class. Key to the design of this home is a very large 60 plus sqm hardwood deck that boasts northerly views of the National Arboretum and is equipped with plumbed gas, lighting, refrigerator space and storage that doubles as bench seating.
The unique feature to this property is a 21m long enclosed sporting cage, equipped with a cricket bowling machine that could equally be used as driving range, putting green, boot camp, yoga space or for one-on-one basketball. This enclosure is concealed on the rear of the block and sits parallel to a saltwater lap pool with water feature and when combined with a phenomenal nearby play space, this is a highly appealing zone for children and adults alike.
From the deck it's just a step through one set of sliding doors to the open-plan meals area and stylish kitchen or through another set of double doors to a sunlit rumpus that incorporates a powder room and a double workstation and could also be an ideal gaming space. When the party ends, simply waft away to the spacious master retreat complete with a custom private library alcove and skylit ensuite.
Easy walking to Cooleman Ridge, Chapman Primary School and shops, and with fabulous public transport and commuter routes to Woden, Weston and the city, this memorable family home balances work and rest with ample opportunities for play.
FEATURES
• Elevated executive home with living spaces across one level
• Quiet location on Coolemon Ridge
• Formal entry
• Original oak flooring to living areas
• French doors to formal lounge and dining
• Custom kitchen with beech cabinetry, Ilve 5-burner gas range, Bosch dishwasher, coffee station and utility cupboard
• Master retreat with triple skylights, double mirrored built-in wardrobes, private library alcove that could be used as a dressing space, and refreshed ensuite with heated towel rail
• Three additional bedrooms, each with built-in wardrobes and one with additional custom full-height storage
• Family bathroom with separate bath and walk-in shower featuring semi-frameless door
• Expansive rumpus with spectacular triple aspect, pool views, workstation, deck access, powder room and reverse-cycle air conditioning unit
• Enormous north-facing covered deck with views
• 40,000L 12m x 2.6m saltwater pool with water feature and thermal blanket
• Flat lawned area with irrigation system
• Dedicated playground with soft-fall bark, sandpit and embedded Vuly trampoline
• Outdoor fireplace
• Tiered vegetable gardens
• Orchard with olives, mandarin, peach, orange and blueberries
• Exceptional mature gardens featuring ornamental pears, Brindabella roses, clipped Japanese box and pittosporum hedging, garden lighting
• Sandstone hardscaping
• Eight solar panels with a 2.2kW inverter on the original 46c/kWh rebate contributing to halving electricity bills
• Large under-house storage with light and power
• Extra-wide automated double garage with high ceilings, storage and rear access through roller door
• Off-street parking for a further two cars
Read MoreThe unique feature to this property is a 21m long enclosed sporting cage, equipped with a cricket bowling machine that could equally be used as driving range, putting green, boot camp, yoga space or for one-on-one basketball. This enclosure is concealed on the rear of the block and sits parallel to a saltwater lap pool with water feature and when combined with a phenomenal nearby play space, this is a highly appealing zone for children and adults alike.
From the deck it's just a step through one set of sliding doors to the open-plan meals area and stylish kitchen or through another set of double doors to a sunlit rumpus that incorporates a powder room and a double workstation and could also be an ideal gaming space. When the party ends, simply waft away to the spacious master retreat complete with a custom private library alcove and skylit ensuite.
Easy walking to Cooleman Ridge, Chapman Primary School and shops, and with fabulous public transport and commuter routes to Woden, Weston and the city, this memorable family home balances work and rest with ample opportunities for play.
FEATURES
• Elevated executive home with living spaces across one level
• Quiet location on Coolemon Ridge
• Formal entry
• Original oak flooring to living areas
• French doors to formal lounge and dining
• Custom kitchen with beech cabinetry, Ilve 5-burner gas range, Bosch dishwasher, coffee station and utility cupboard
• Master retreat with triple skylights, double mirrored built-in wardrobes, private library alcove that could be used as a dressing space, and refreshed ensuite with heated towel rail
• Three additional bedrooms, each with built-in wardrobes and one with additional custom full-height storage
• Family bathroom with separate bath and walk-in shower featuring semi-frameless door
• Expansive rumpus with spectacular triple aspect, pool views, workstation, deck access, powder room and reverse-cycle air conditioning unit
• Enormous north-facing covered deck with views
• 40,000L 12m x 2.6m saltwater pool with water feature and thermal blanket
• Flat lawned area with irrigation system
• Dedicated playground with soft-fall bark, sandpit and embedded Vuly trampoline
• Outdoor fireplace
• Tiered vegetable gardens
• Orchard with olives, mandarin, peach, orange and blueberries
• Exceptional mature gardens featuring ornamental pears, Brindabella roses, clipped Japanese box and pittosporum hedging, garden lighting
• Sandstone hardscaping
• Eight solar panels with a 2.2kW inverter on the original 46c/kWh rebate contributing to halving electricity bills
• Large under-house storage with light and power
• Extra-wide automated double garage with high ceilings, storage and rear access through roller door
• Off-street parking for a further two cars
Location
46 Doyle Terrace
Chapman ACT 2611
Details
4
2
2
EER: 2.0
House
Auction Saturday, 25 Feb 09:30 AM On site
Land area: | 1095 sqm (approx) |
Situated on a large elevated block of over 1090 square meters in Chapman this well-maintained family home offers fully landscaped gardens, a 12m in-ground lap pool and a very unique sports enclosure (cricket pitch) as part of its own executive class. Key to the design of this home is a very large 60 plus sqm hardwood deck that boasts northerly views of the National Arboretum and is equipped with plumbed gas, lighting, refrigerator space and storage that doubles as bench seating.
The unique feature to this property is a 21m long enclosed sporting cage, equipped with a cricket bowling machine that could equally be used as driving range, putting green, boot camp, yoga space or for one-on-one basketball. This enclosure is concealed on the rear of the block and sits parallel to a saltwater lap pool with water feature and when combined with a phenomenal nearby play space, this is a highly appealing zone for children and adults alike.
From the deck it's just a step through one set of sliding doors to the open-plan meals area and stylish kitchen or through another set of double doors to a sunlit rumpus that incorporates a powder room and a double workstation and could also be an ideal gaming space. When the party ends, simply waft away to the spacious master retreat complete with a custom private library alcove and skylit ensuite.
Easy walking to Cooleman Ridge, Chapman Primary School and shops, and with fabulous public transport and commuter routes to Woden, Weston and the city, this memorable family home balances work and rest with ample opportunities for play.
FEATURES
• Elevated executive home with living spaces across one level
• Quiet location on Coolemon Ridge
• Formal entry
• Original oak flooring to living areas
• French doors to formal lounge and dining
• Custom kitchen with beech cabinetry, Ilve 5-burner gas range, Bosch dishwasher, coffee station and utility cupboard
• Master retreat with triple skylights, double mirrored built-in wardrobes, private library alcove that could be used as a dressing space, and refreshed ensuite with heated towel rail
• Three additional bedrooms, each with built-in wardrobes and one with additional custom full-height storage
• Family bathroom with separate bath and walk-in shower featuring semi-frameless door
• Expansive rumpus with spectacular triple aspect, pool views, workstation, deck access, powder room and reverse-cycle air conditioning unit
• Enormous north-facing covered deck with views
• 40,000L 12m x 2.6m saltwater pool with water feature and thermal blanket
• Flat lawned area with irrigation system
• Dedicated playground with soft-fall bark, sandpit and embedded Vuly trampoline
• Outdoor fireplace
• Tiered vegetable gardens
• Orchard with olives, mandarin, peach, orange and blueberries
• Exceptional mature gardens featuring ornamental pears, Brindabella roses, clipped Japanese box and pittosporum hedging, garden lighting
• Sandstone hardscaping
• Eight solar panels with a 2.2kW inverter on the original 46c/kWh rebate contributing to halving electricity bills
• Large under-house storage with light and power
• Extra-wide automated double garage with high ceilings, storage and rear access through roller door
• Off-street parking for a further two cars
Read MoreThe unique feature to this property is a 21m long enclosed sporting cage, equipped with a cricket bowling machine that could equally be used as driving range, putting green, boot camp, yoga space or for one-on-one basketball. This enclosure is concealed on the rear of the block and sits parallel to a saltwater lap pool with water feature and when combined with a phenomenal nearby play space, this is a highly appealing zone for children and adults alike.
From the deck it's just a step through one set of sliding doors to the open-plan meals area and stylish kitchen or through another set of double doors to a sunlit rumpus that incorporates a powder room and a double workstation and could also be an ideal gaming space. When the party ends, simply waft away to the spacious master retreat complete with a custom private library alcove and skylit ensuite.
Easy walking to Cooleman Ridge, Chapman Primary School and shops, and with fabulous public transport and commuter routes to Woden, Weston and the city, this memorable family home balances work and rest with ample opportunities for play.
FEATURES
• Elevated executive home with living spaces across one level
• Quiet location on Coolemon Ridge
• Formal entry
• Original oak flooring to living areas
• French doors to formal lounge and dining
• Custom kitchen with beech cabinetry, Ilve 5-burner gas range, Bosch dishwasher, coffee station and utility cupboard
• Master retreat with triple skylights, double mirrored built-in wardrobes, private library alcove that could be used as a dressing space, and refreshed ensuite with heated towel rail
• Three additional bedrooms, each with built-in wardrobes and one with additional custom full-height storage
• Family bathroom with separate bath and walk-in shower featuring semi-frameless door
• Expansive rumpus with spectacular triple aspect, pool views, workstation, deck access, powder room and reverse-cycle air conditioning unit
• Enormous north-facing covered deck with views
• 40,000L 12m x 2.6m saltwater pool with water feature and thermal blanket
• Flat lawned area with irrigation system
• Dedicated playground with soft-fall bark, sandpit and embedded Vuly trampoline
• Outdoor fireplace
• Tiered vegetable gardens
• Orchard with olives, mandarin, peach, orange and blueberries
• Exceptional mature gardens featuring ornamental pears, Brindabella roses, clipped Japanese box and pittosporum hedging, garden lighting
• Sandstone hardscaping
• Eight solar panels with a 2.2kW inverter on the original 46c/kWh rebate contributing to halving electricity bills
• Large under-house storage with light and power
• Extra-wide automated double garage with high ceilings, storage and rear access through roller door
• Off-street parking for a further two cars
Inspect
Contact agent


