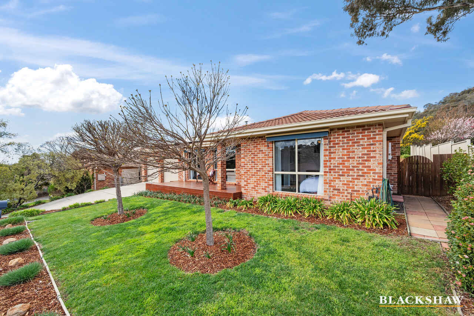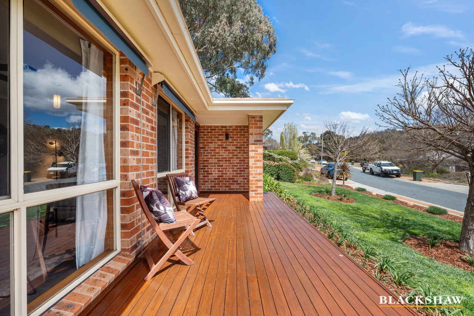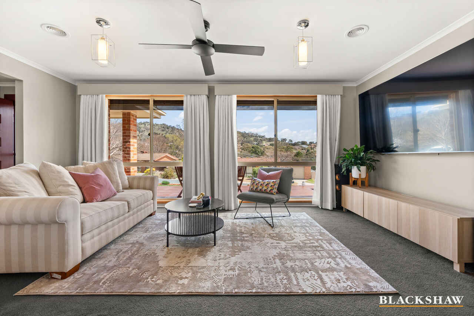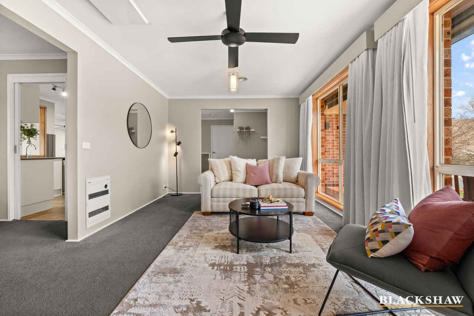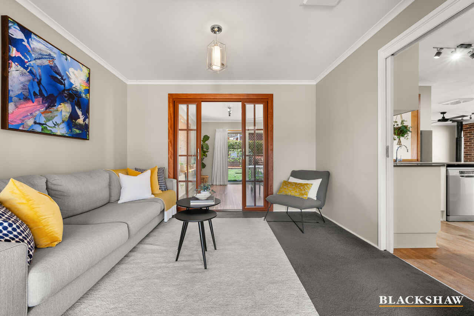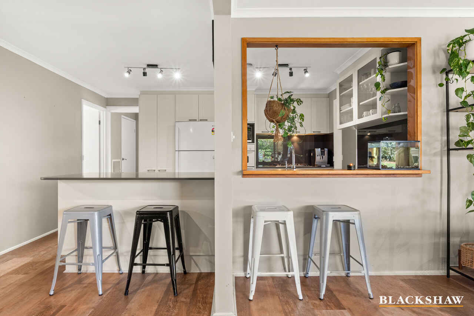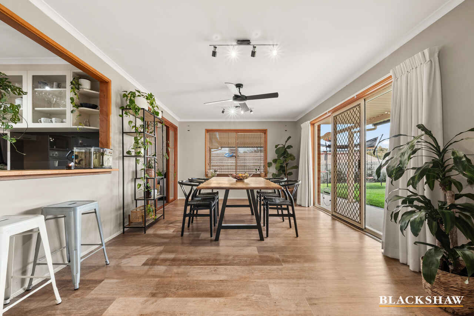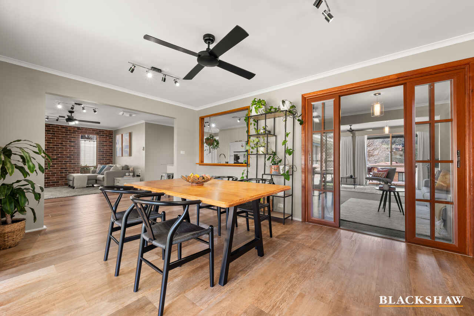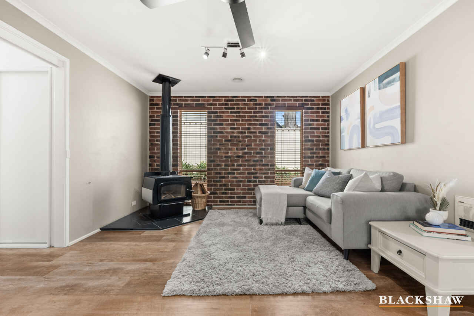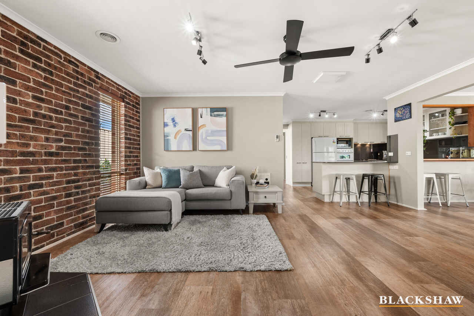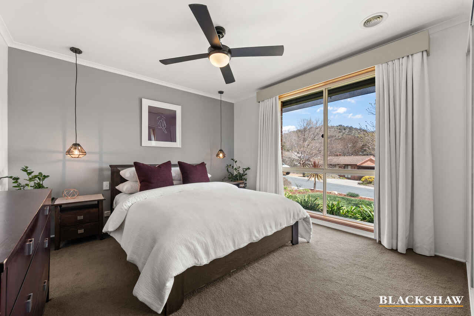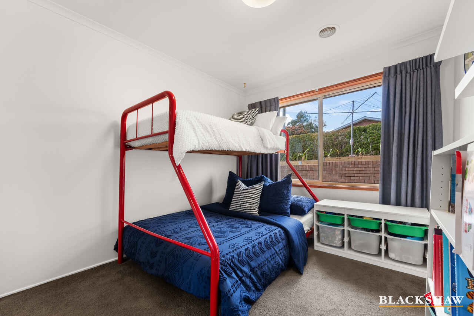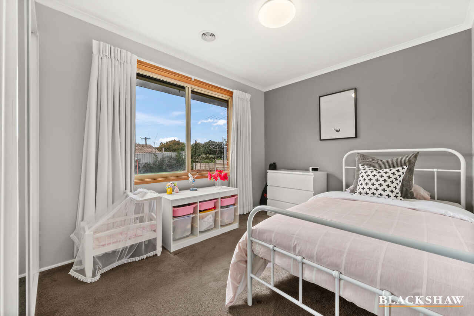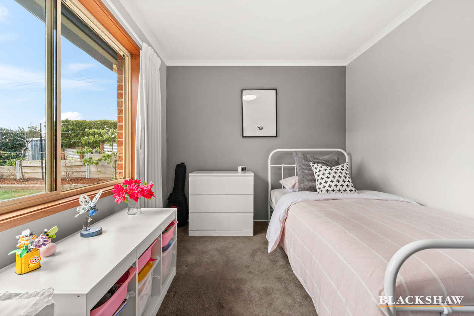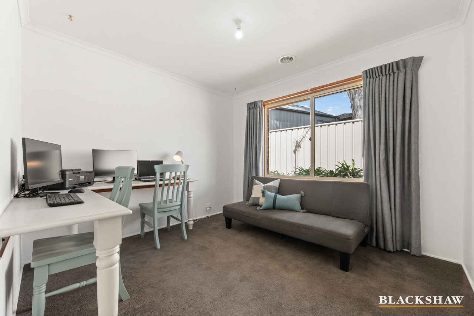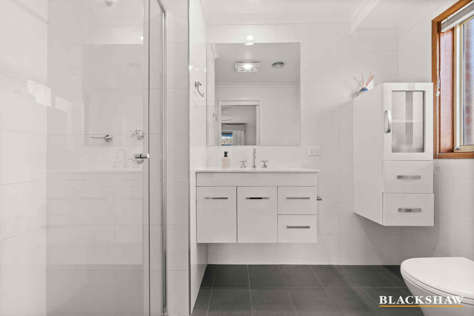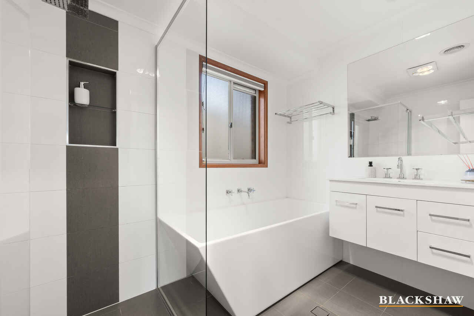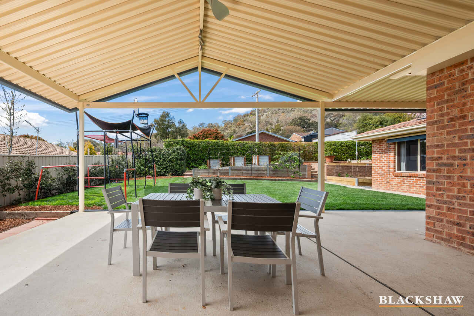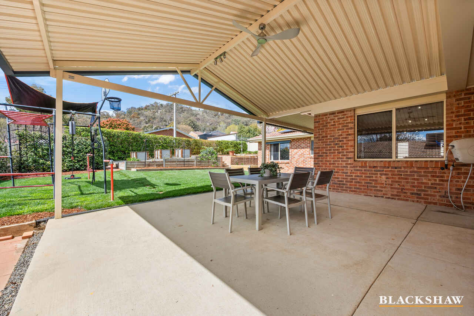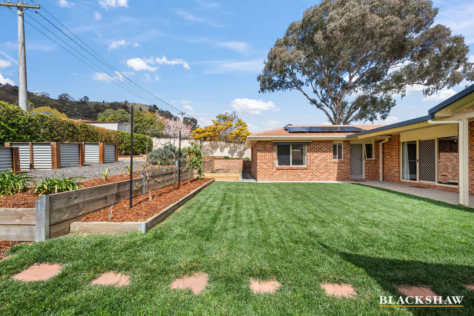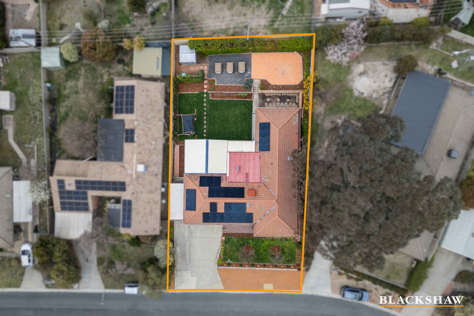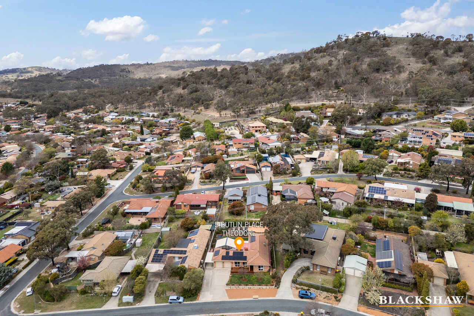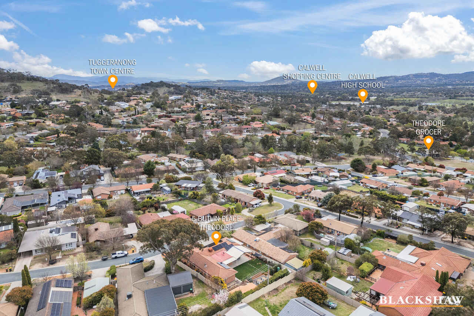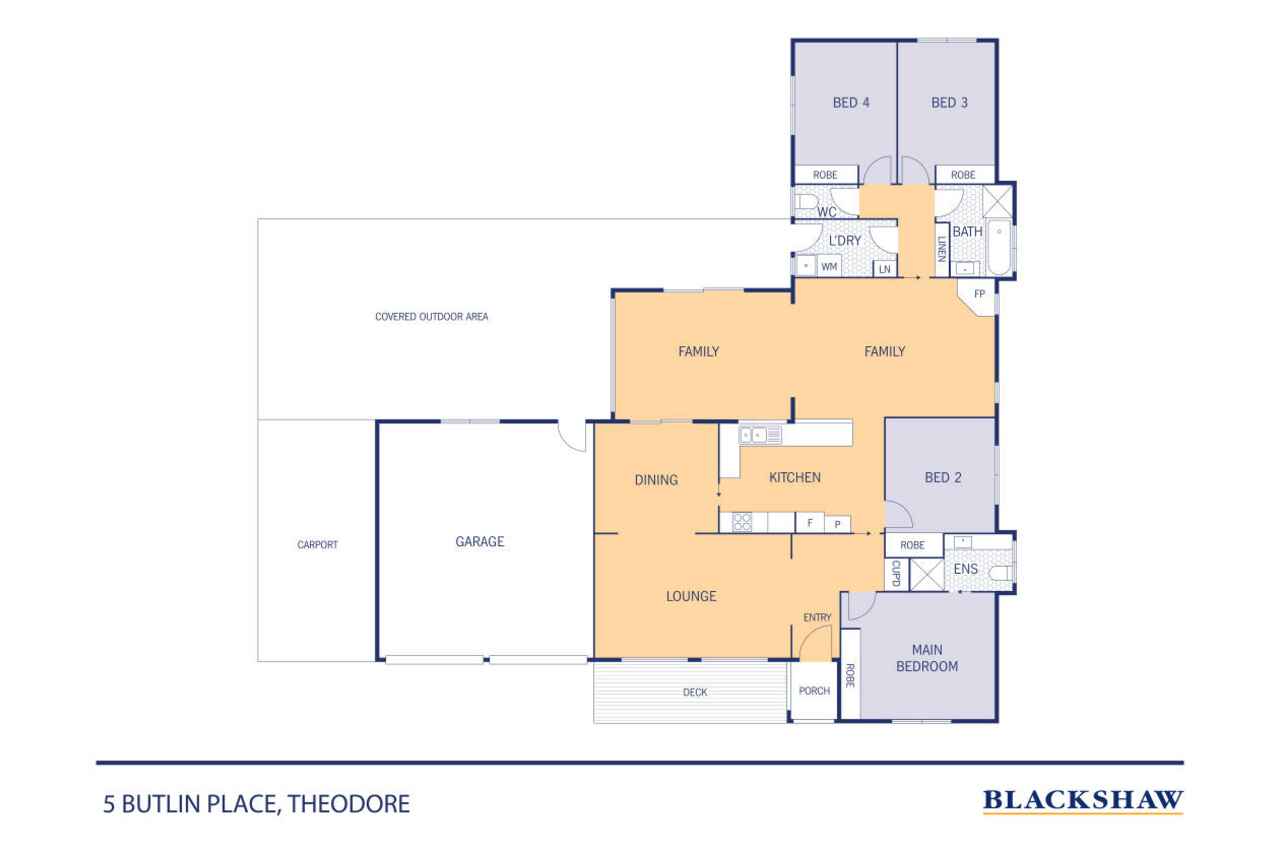Perfect for Family Living – Space, Comfort & Lifestyle All in One
Sold
Location
5 Butlin Place
Theodore ACT 2905
Details
4
2
3
EER: 4.5
House
Auction Saturday, 18 Oct 09:30 AM On site
Land area: | 854 sqm (approx) |
Building size: | 177 sqm (approx) |
Set in a peaceful and well-established neighbourhood, this beautifully updated home is designed for relaxed, practical family living. With a flexible layout, multiple living zones, and a thoughtfully landscaped backyard, it offers something for every member of the family, from cozy evenings by the fire to summer entertaining under the pergola. Combining warmth, functionality, and modern updates, this home is ready to welcome its next chapter.
The heart of the home is its multiple, light filled living zones that flow seamlessly from room to room. The main lounge room features a wood heater, perfect for chilly winter nights, while the formal dining area connects directly to the kitchen and overlooks the backyard; ideal for hosting guests or family dinners. A seamless transition between spaces allows for both open plan living and quiet retreat areas for relaxation or play.
The kitchen is both stylish and functional, boasting a gas cooktop, built-in oven, and a dedicated space for a microwave. With ample bench space, generous cabinetry, and plenty of storage, it caters to both daily meal prep and weekend entertaining. Overlooking the dining and living areas, the kitchen is perfectly positioned at the heart of the home, so the cook never misses a moment.
Accommodation includes four spacious bedrooms. The master bedroom with a built-in robe and private ensuite, overlooks the lush front garden, your own tranquil retreat. The remaining three bedrooms are well-sized, each with built-in robes, natural light, and easy access to the central family bathroom, complete with a separate bath and shower. A large laundry with external access adds everyday practicality.
Step outside to discover a generous backyard that's ideal for both entertaining and relaxing. The covered pergola with ceiling fan and lighting provides a perfect space for year-round outdoor dining or gatherings, while the newly landscaped gardens, lush lawn, and large privacy hedges create a beautiful backdrop. There's plenty of space for kids to run and play, making it a true family haven.
The backyard is not only for play and entertaining, it's also a productive garden space, complete with three raised veggie beds, a lower veggie garden, and fruit trees. Whether you're a keen gardener or just getting started, this space offers the perfect opportunity to grow your own produce year-round. A garden shed provides storage for all your tools and equipment.
Enjoy year-round comfort with ducted gas heating, wood heating, evaporative cooling, and ceiling fans throughout. The 10kW solar power system with central inverter helps keep energy bills low, while instant gas hot water ensures efficiency and convenience. All major systems are in place for a low maintenance, eco-friendly lifestyle.
The property includes a covered carport with rear yard access via a secure gate, and a double car garage with internal access, providing both privacy and convenience. The Colourbond fencing adds further security and low-maintenance appeal. A concrete slab with clothesline, a connected front deck, and new flooring throughout complete the list of updates that make this home ready for its next owner-just move in and enjoy.
Property Features:
• Ducted gas heating
• Evaporative cooling
• Ceiling fans throughout
• 10kW solar system with central inverter
• Instant gas hot water system
• Multiple spacious living areas
• Large lounge room with wood fireplace
• Formal dining area with backyard access
• Seamless flow between living zones
• Light-filled interiors
• Omega gas cooktop
• Built-in oven
• Built-in microwave space
• Ample bench space
• Plenty of storage
• Master bedroom with built in robe and ensuite
• Three additional bedrooms, each with built-in robes
• Spacious main bathroom with bath and shower
• Large laundry with external access
• Instant gas hot water system
• Covered front deck
• Covered carport with gated rear yard access
• Double garage with internal access
• Newly landscaped backyard
• New Colourbond fencing
• Large backyard with room for kids to play
• Outdoor pergola with ceiling and lighting
• 3 raised veggie garden beds
• Lower veggie garden
• Fruit trees
• Concrete slab with clothesline
• Garden shed
• Large privacy hedges
Land Size: 854sqm*
Living area: 177sqm*
EER: 4.5
Rates: $764pq*
All figures are approximate
Disclaimer: All care has been taken in the preparation of this marketing material, and details have been obtained from sources we believe to be reliable. Blackshaw do not however guarantee the accuracy of the information, nor accept liability for any errors. Interested persons should rely solely on their own enquiries.
Read MoreThe heart of the home is its multiple, light filled living zones that flow seamlessly from room to room. The main lounge room features a wood heater, perfect for chilly winter nights, while the formal dining area connects directly to the kitchen and overlooks the backyard; ideal for hosting guests or family dinners. A seamless transition between spaces allows for both open plan living and quiet retreat areas for relaxation or play.
The kitchen is both stylish and functional, boasting a gas cooktop, built-in oven, and a dedicated space for a microwave. With ample bench space, generous cabinetry, and plenty of storage, it caters to both daily meal prep and weekend entertaining. Overlooking the dining and living areas, the kitchen is perfectly positioned at the heart of the home, so the cook never misses a moment.
Accommodation includes four spacious bedrooms. The master bedroom with a built-in robe and private ensuite, overlooks the lush front garden, your own tranquil retreat. The remaining three bedrooms are well-sized, each with built-in robes, natural light, and easy access to the central family bathroom, complete with a separate bath and shower. A large laundry with external access adds everyday practicality.
Step outside to discover a generous backyard that's ideal for both entertaining and relaxing. The covered pergola with ceiling fan and lighting provides a perfect space for year-round outdoor dining or gatherings, while the newly landscaped gardens, lush lawn, and large privacy hedges create a beautiful backdrop. There's plenty of space for kids to run and play, making it a true family haven.
The backyard is not only for play and entertaining, it's also a productive garden space, complete with three raised veggie beds, a lower veggie garden, and fruit trees. Whether you're a keen gardener or just getting started, this space offers the perfect opportunity to grow your own produce year-round. A garden shed provides storage for all your tools and equipment.
Enjoy year-round comfort with ducted gas heating, wood heating, evaporative cooling, and ceiling fans throughout. The 10kW solar power system with central inverter helps keep energy bills low, while instant gas hot water ensures efficiency and convenience. All major systems are in place for a low maintenance, eco-friendly lifestyle.
The property includes a covered carport with rear yard access via a secure gate, and a double car garage with internal access, providing both privacy and convenience. The Colourbond fencing adds further security and low-maintenance appeal. A concrete slab with clothesline, a connected front deck, and new flooring throughout complete the list of updates that make this home ready for its next owner-just move in and enjoy.
Property Features:
• Ducted gas heating
• Evaporative cooling
• Ceiling fans throughout
• 10kW solar system with central inverter
• Instant gas hot water system
• Multiple spacious living areas
• Large lounge room with wood fireplace
• Formal dining area with backyard access
• Seamless flow between living zones
• Light-filled interiors
• Omega gas cooktop
• Built-in oven
• Built-in microwave space
• Ample bench space
• Plenty of storage
• Master bedroom with built in robe and ensuite
• Three additional bedrooms, each with built-in robes
• Spacious main bathroom with bath and shower
• Large laundry with external access
• Instant gas hot water system
• Covered front deck
• Covered carport with gated rear yard access
• Double garage with internal access
• Newly landscaped backyard
• New Colourbond fencing
• Large backyard with room for kids to play
• Outdoor pergola with ceiling and lighting
• 3 raised veggie garden beds
• Lower veggie garden
• Fruit trees
• Concrete slab with clothesline
• Garden shed
• Large privacy hedges
Land Size: 854sqm*
Living area: 177sqm*
EER: 4.5
Rates: $764pq*
All figures are approximate
Disclaimer: All care has been taken in the preparation of this marketing material, and details have been obtained from sources we believe to be reliable. Blackshaw do not however guarantee the accuracy of the information, nor accept liability for any errors. Interested persons should rely solely on their own enquiries.
Inspect
Contact agent
Listing agents
Set in a peaceful and well-established neighbourhood, this beautifully updated home is designed for relaxed, practical family living. With a flexible layout, multiple living zones, and a thoughtfully landscaped backyard, it offers something for every member of the family, from cozy evenings by the fire to summer entertaining under the pergola. Combining warmth, functionality, and modern updates, this home is ready to welcome its next chapter.
The heart of the home is its multiple, light filled living zones that flow seamlessly from room to room. The main lounge room features a wood heater, perfect for chilly winter nights, while the formal dining area connects directly to the kitchen and overlooks the backyard; ideal for hosting guests or family dinners. A seamless transition between spaces allows for both open plan living and quiet retreat areas for relaxation or play.
The kitchen is both stylish and functional, boasting a gas cooktop, built-in oven, and a dedicated space for a microwave. With ample bench space, generous cabinetry, and plenty of storage, it caters to both daily meal prep and weekend entertaining. Overlooking the dining and living areas, the kitchen is perfectly positioned at the heart of the home, so the cook never misses a moment.
Accommodation includes four spacious bedrooms. The master bedroom with a built-in robe and private ensuite, overlooks the lush front garden, your own tranquil retreat. The remaining three bedrooms are well-sized, each with built-in robes, natural light, and easy access to the central family bathroom, complete with a separate bath and shower. A large laundry with external access adds everyday practicality.
Step outside to discover a generous backyard that's ideal for both entertaining and relaxing. The covered pergola with ceiling fan and lighting provides a perfect space for year-round outdoor dining or gatherings, while the newly landscaped gardens, lush lawn, and large privacy hedges create a beautiful backdrop. There's plenty of space for kids to run and play, making it a true family haven.
The backyard is not only for play and entertaining, it's also a productive garden space, complete with three raised veggie beds, a lower veggie garden, and fruit trees. Whether you're a keen gardener or just getting started, this space offers the perfect opportunity to grow your own produce year-round. A garden shed provides storage for all your tools and equipment.
Enjoy year-round comfort with ducted gas heating, wood heating, evaporative cooling, and ceiling fans throughout. The 10kW solar power system with central inverter helps keep energy bills low, while instant gas hot water ensures efficiency and convenience. All major systems are in place for a low maintenance, eco-friendly lifestyle.
The property includes a covered carport with rear yard access via a secure gate, and a double car garage with internal access, providing both privacy and convenience. The Colourbond fencing adds further security and low-maintenance appeal. A concrete slab with clothesline, a connected front deck, and new flooring throughout complete the list of updates that make this home ready for its next owner-just move in and enjoy.
Property Features:
• Ducted gas heating
• Evaporative cooling
• Ceiling fans throughout
• 10kW solar system with central inverter
• Instant gas hot water system
• Multiple spacious living areas
• Large lounge room with wood fireplace
• Formal dining area with backyard access
• Seamless flow between living zones
• Light-filled interiors
• Omega gas cooktop
• Built-in oven
• Built-in microwave space
• Ample bench space
• Plenty of storage
• Master bedroom with built in robe and ensuite
• Three additional bedrooms, each with built-in robes
• Spacious main bathroom with bath and shower
• Large laundry with external access
• Instant gas hot water system
• Covered front deck
• Covered carport with gated rear yard access
• Double garage with internal access
• Newly landscaped backyard
• New Colourbond fencing
• Large backyard with room for kids to play
• Outdoor pergola with ceiling and lighting
• 3 raised veggie garden beds
• Lower veggie garden
• Fruit trees
• Concrete slab with clothesline
• Garden shed
• Large privacy hedges
Land Size: 854sqm*
Living area: 177sqm*
EER: 4.5
Rates: $764pq*
All figures are approximate
Disclaimer: All care has been taken in the preparation of this marketing material, and details have been obtained from sources we believe to be reliable. Blackshaw do not however guarantee the accuracy of the information, nor accept liability for any errors. Interested persons should rely solely on their own enquiries.
Read MoreThe heart of the home is its multiple, light filled living zones that flow seamlessly from room to room. The main lounge room features a wood heater, perfect for chilly winter nights, while the formal dining area connects directly to the kitchen and overlooks the backyard; ideal for hosting guests or family dinners. A seamless transition between spaces allows for both open plan living and quiet retreat areas for relaxation or play.
The kitchen is both stylish and functional, boasting a gas cooktop, built-in oven, and a dedicated space for a microwave. With ample bench space, generous cabinetry, and plenty of storage, it caters to both daily meal prep and weekend entertaining. Overlooking the dining and living areas, the kitchen is perfectly positioned at the heart of the home, so the cook never misses a moment.
Accommodation includes four spacious bedrooms. The master bedroom with a built-in robe and private ensuite, overlooks the lush front garden, your own tranquil retreat. The remaining three bedrooms are well-sized, each with built-in robes, natural light, and easy access to the central family bathroom, complete with a separate bath and shower. A large laundry with external access adds everyday practicality.
Step outside to discover a generous backyard that's ideal for both entertaining and relaxing. The covered pergola with ceiling fan and lighting provides a perfect space for year-round outdoor dining or gatherings, while the newly landscaped gardens, lush lawn, and large privacy hedges create a beautiful backdrop. There's plenty of space for kids to run and play, making it a true family haven.
The backyard is not only for play and entertaining, it's also a productive garden space, complete with three raised veggie beds, a lower veggie garden, and fruit trees. Whether you're a keen gardener or just getting started, this space offers the perfect opportunity to grow your own produce year-round. A garden shed provides storage for all your tools and equipment.
Enjoy year-round comfort with ducted gas heating, wood heating, evaporative cooling, and ceiling fans throughout. The 10kW solar power system with central inverter helps keep energy bills low, while instant gas hot water ensures efficiency and convenience. All major systems are in place for a low maintenance, eco-friendly lifestyle.
The property includes a covered carport with rear yard access via a secure gate, and a double car garage with internal access, providing both privacy and convenience. The Colourbond fencing adds further security and low-maintenance appeal. A concrete slab with clothesline, a connected front deck, and new flooring throughout complete the list of updates that make this home ready for its next owner-just move in and enjoy.
Property Features:
• Ducted gas heating
• Evaporative cooling
• Ceiling fans throughout
• 10kW solar system with central inverter
• Instant gas hot water system
• Multiple spacious living areas
• Large lounge room with wood fireplace
• Formal dining area with backyard access
• Seamless flow between living zones
• Light-filled interiors
• Omega gas cooktop
• Built-in oven
• Built-in microwave space
• Ample bench space
• Plenty of storage
• Master bedroom with built in robe and ensuite
• Three additional bedrooms, each with built-in robes
• Spacious main bathroom with bath and shower
• Large laundry with external access
• Instant gas hot water system
• Covered front deck
• Covered carport with gated rear yard access
• Double garage with internal access
• Newly landscaped backyard
• New Colourbond fencing
• Large backyard with room for kids to play
• Outdoor pergola with ceiling and lighting
• 3 raised veggie garden beds
• Lower veggie garden
• Fruit trees
• Concrete slab with clothesline
• Garden shed
• Large privacy hedges
Land Size: 854sqm*
Living area: 177sqm*
EER: 4.5
Rates: $764pq*
All figures are approximate
Disclaimer: All care has been taken in the preparation of this marketing material, and details have been obtained from sources we believe to be reliable. Blackshaw do not however guarantee the accuracy of the information, nor accept liability for any errors. Interested persons should rely solely on their own enquiries.
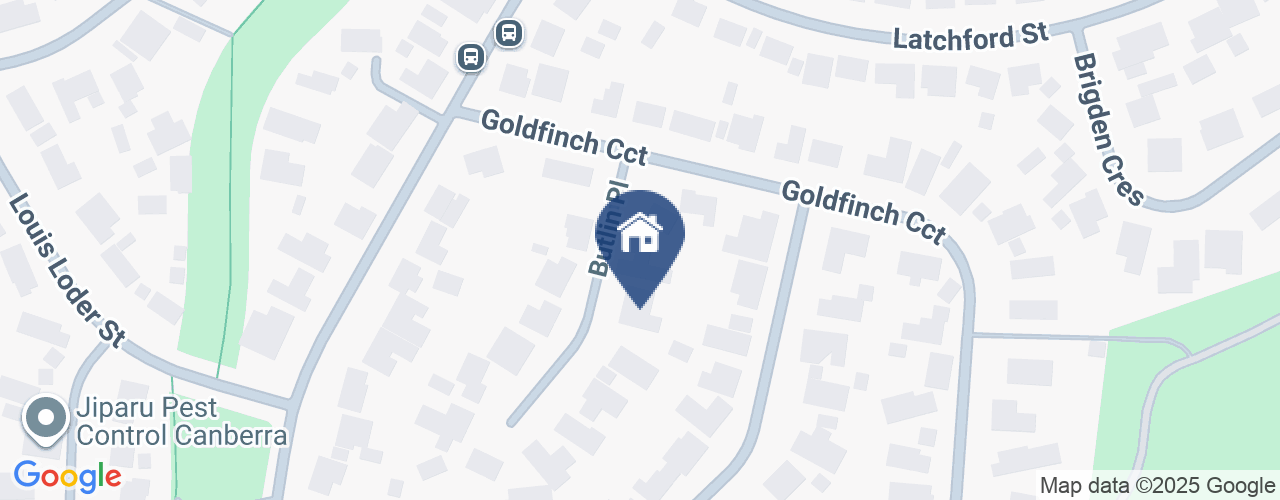
Location
5 Butlin Place
Theodore ACT 2905
Details
4
2
3
EER: 4.5
House
Auction Saturday, 18 Oct 09:30 AM On site
Land area: | 854 sqm (approx) |
Building size: | 177 sqm (approx) |
Set in a peaceful and well-established neighbourhood, this beautifully updated home is designed for relaxed, practical family living. With a flexible layout, multiple living zones, and a thoughtfully landscaped backyard, it offers something for every member of the family, from cozy evenings by the fire to summer entertaining under the pergola. Combining warmth, functionality, and modern updates, this home is ready to welcome its next chapter.
The heart of the home is its multiple, light filled living zones that flow seamlessly from room to room. The main lounge room features a wood heater, perfect for chilly winter nights, while the formal dining area connects directly to the kitchen and overlooks the backyard; ideal for hosting guests or family dinners. A seamless transition between spaces allows for both open plan living and quiet retreat areas for relaxation or play.
The kitchen is both stylish and functional, boasting a gas cooktop, built-in oven, and a dedicated space for a microwave. With ample bench space, generous cabinetry, and plenty of storage, it caters to both daily meal prep and weekend entertaining. Overlooking the dining and living areas, the kitchen is perfectly positioned at the heart of the home, so the cook never misses a moment.
Accommodation includes four spacious bedrooms. The master bedroom with a built-in robe and private ensuite, overlooks the lush front garden, your own tranquil retreat. The remaining three bedrooms are well-sized, each with built-in robes, natural light, and easy access to the central family bathroom, complete with a separate bath and shower. A large laundry with external access adds everyday practicality.
Step outside to discover a generous backyard that's ideal for both entertaining and relaxing. The covered pergola with ceiling fan and lighting provides a perfect space for year-round outdoor dining or gatherings, while the newly landscaped gardens, lush lawn, and large privacy hedges create a beautiful backdrop. There's plenty of space for kids to run and play, making it a true family haven.
The backyard is not only for play and entertaining, it's also a productive garden space, complete with three raised veggie beds, a lower veggie garden, and fruit trees. Whether you're a keen gardener or just getting started, this space offers the perfect opportunity to grow your own produce year-round. A garden shed provides storage for all your tools and equipment.
Enjoy year-round comfort with ducted gas heating, wood heating, evaporative cooling, and ceiling fans throughout. The 10kW solar power system with central inverter helps keep energy bills low, while instant gas hot water ensures efficiency and convenience. All major systems are in place for a low maintenance, eco-friendly lifestyle.
The property includes a covered carport with rear yard access via a secure gate, and a double car garage with internal access, providing both privacy and convenience. The Colourbond fencing adds further security and low-maintenance appeal. A concrete slab with clothesline, a connected front deck, and new flooring throughout complete the list of updates that make this home ready for its next owner-just move in and enjoy.
Property Features:
• Ducted gas heating
• Evaporative cooling
• Ceiling fans throughout
• 10kW solar system with central inverter
• Instant gas hot water system
• Multiple spacious living areas
• Large lounge room with wood fireplace
• Formal dining area with backyard access
• Seamless flow between living zones
• Light-filled interiors
• Omega gas cooktop
• Built-in oven
• Built-in microwave space
• Ample bench space
• Plenty of storage
• Master bedroom with built in robe and ensuite
• Three additional bedrooms, each with built-in robes
• Spacious main bathroom with bath and shower
• Large laundry with external access
• Instant gas hot water system
• Covered front deck
• Covered carport with gated rear yard access
• Double garage with internal access
• Newly landscaped backyard
• New Colourbond fencing
• Large backyard with room for kids to play
• Outdoor pergola with ceiling and lighting
• 3 raised veggie garden beds
• Lower veggie garden
• Fruit trees
• Concrete slab with clothesline
• Garden shed
• Large privacy hedges
Land Size: 854sqm*
Living area: 177sqm*
EER: 4.5
Rates: $764pq*
All figures are approximate
Disclaimer: All care has been taken in the preparation of this marketing material, and details have been obtained from sources we believe to be reliable. Blackshaw do not however guarantee the accuracy of the information, nor accept liability for any errors. Interested persons should rely solely on their own enquiries.
Read MoreThe heart of the home is its multiple, light filled living zones that flow seamlessly from room to room. The main lounge room features a wood heater, perfect for chilly winter nights, while the formal dining area connects directly to the kitchen and overlooks the backyard; ideal for hosting guests or family dinners. A seamless transition between spaces allows for both open plan living and quiet retreat areas for relaxation or play.
The kitchen is both stylish and functional, boasting a gas cooktop, built-in oven, and a dedicated space for a microwave. With ample bench space, generous cabinetry, and plenty of storage, it caters to both daily meal prep and weekend entertaining. Overlooking the dining and living areas, the kitchen is perfectly positioned at the heart of the home, so the cook never misses a moment.
Accommodation includes four spacious bedrooms. The master bedroom with a built-in robe and private ensuite, overlooks the lush front garden, your own tranquil retreat. The remaining three bedrooms are well-sized, each with built-in robes, natural light, and easy access to the central family bathroom, complete with a separate bath and shower. A large laundry with external access adds everyday practicality.
Step outside to discover a generous backyard that's ideal for both entertaining and relaxing. The covered pergola with ceiling fan and lighting provides a perfect space for year-round outdoor dining or gatherings, while the newly landscaped gardens, lush lawn, and large privacy hedges create a beautiful backdrop. There's plenty of space for kids to run and play, making it a true family haven.
The backyard is not only for play and entertaining, it's also a productive garden space, complete with three raised veggie beds, a lower veggie garden, and fruit trees. Whether you're a keen gardener or just getting started, this space offers the perfect opportunity to grow your own produce year-round. A garden shed provides storage for all your tools and equipment.
Enjoy year-round comfort with ducted gas heating, wood heating, evaporative cooling, and ceiling fans throughout. The 10kW solar power system with central inverter helps keep energy bills low, while instant gas hot water ensures efficiency and convenience. All major systems are in place for a low maintenance, eco-friendly lifestyle.
The property includes a covered carport with rear yard access via a secure gate, and a double car garage with internal access, providing both privacy and convenience. The Colourbond fencing adds further security and low-maintenance appeal. A concrete slab with clothesline, a connected front deck, and new flooring throughout complete the list of updates that make this home ready for its next owner-just move in and enjoy.
Property Features:
• Ducted gas heating
• Evaporative cooling
• Ceiling fans throughout
• 10kW solar system with central inverter
• Instant gas hot water system
• Multiple spacious living areas
• Large lounge room with wood fireplace
• Formal dining area with backyard access
• Seamless flow between living zones
• Light-filled interiors
• Omega gas cooktop
• Built-in oven
• Built-in microwave space
• Ample bench space
• Plenty of storage
• Master bedroom with built in robe and ensuite
• Three additional bedrooms, each with built-in robes
• Spacious main bathroom with bath and shower
• Large laundry with external access
• Instant gas hot water system
• Covered front deck
• Covered carport with gated rear yard access
• Double garage with internal access
• Newly landscaped backyard
• New Colourbond fencing
• Large backyard with room for kids to play
• Outdoor pergola with ceiling and lighting
• 3 raised veggie garden beds
• Lower veggie garden
• Fruit trees
• Concrete slab with clothesline
• Garden shed
• Large privacy hedges
Land Size: 854sqm*
Living area: 177sqm*
EER: 4.5
Rates: $764pq*
All figures are approximate
Disclaimer: All care has been taken in the preparation of this marketing material, and details have been obtained from sources we believe to be reliable. Blackshaw do not however guarantee the accuracy of the information, nor accept liability for any errors. Interested persons should rely solely on their own enquiries.
Inspect
Contact agent



