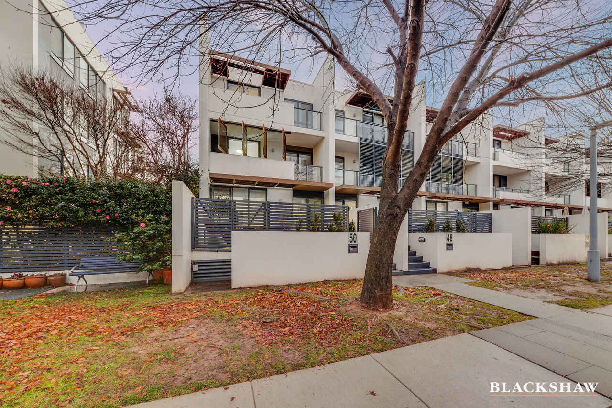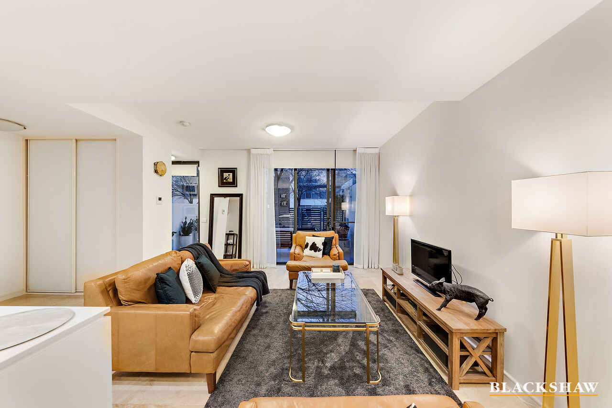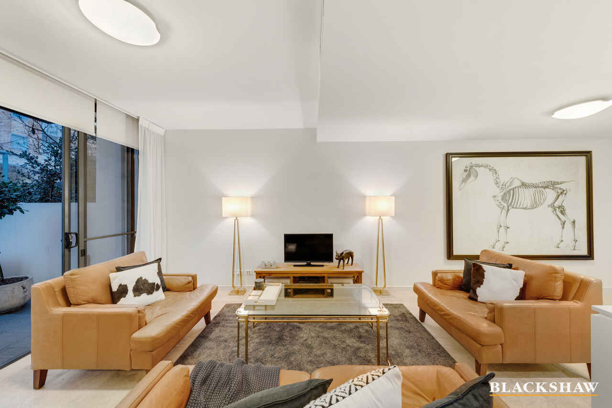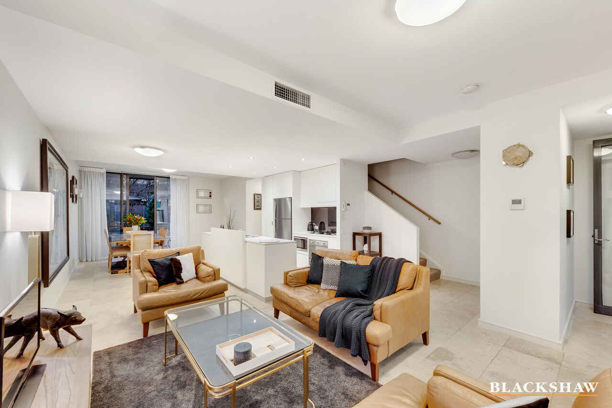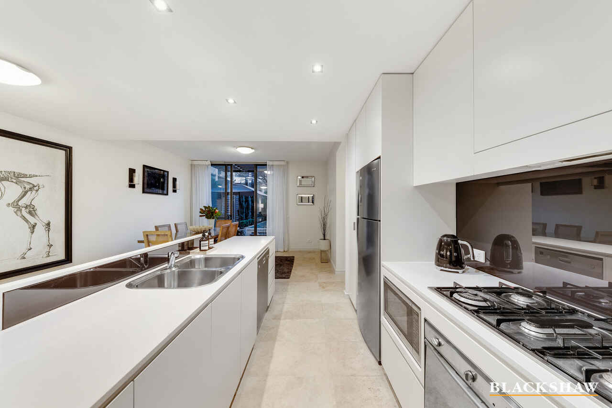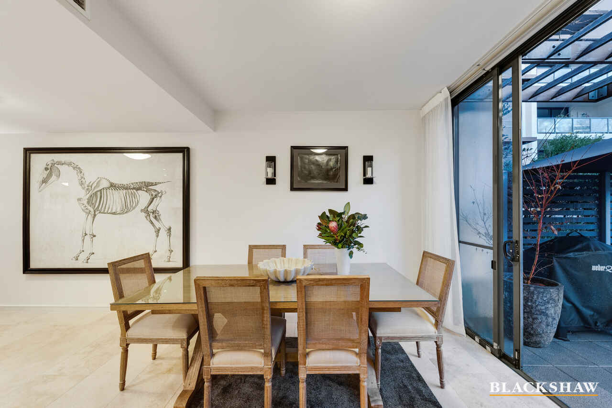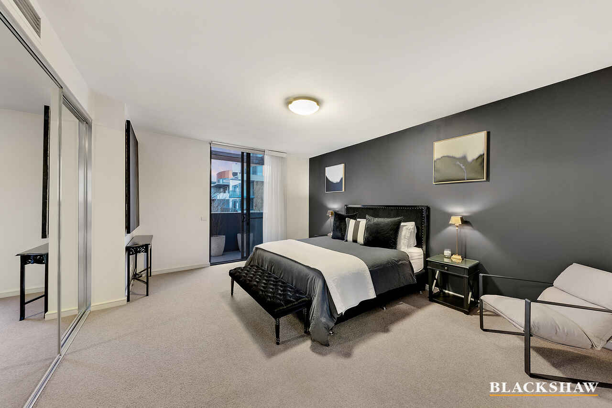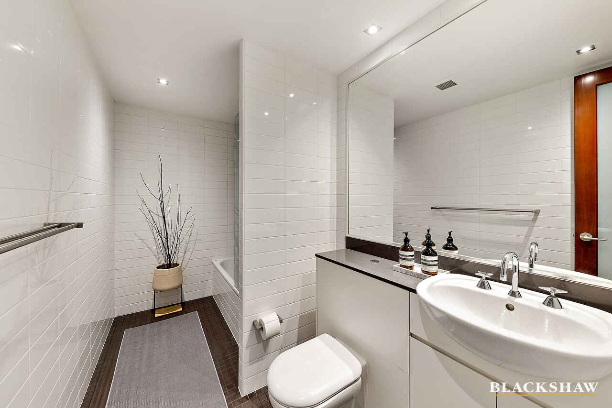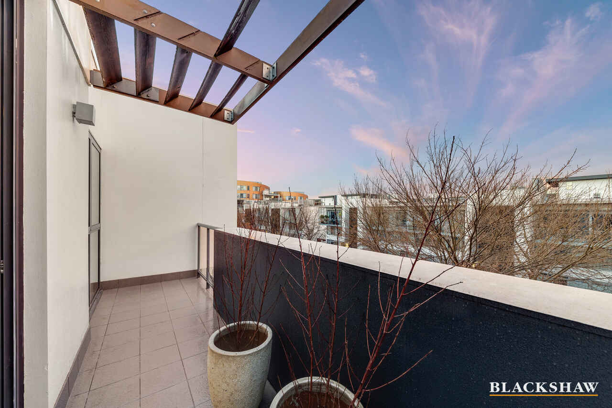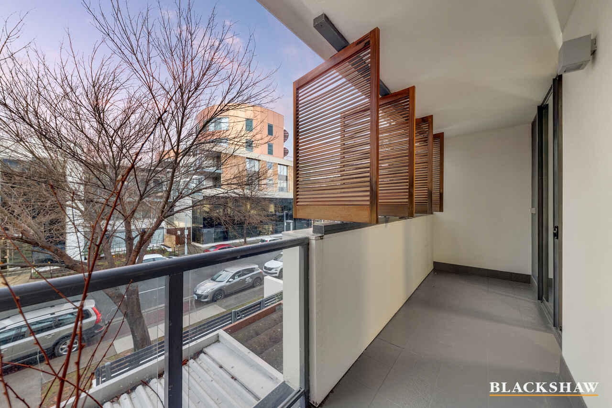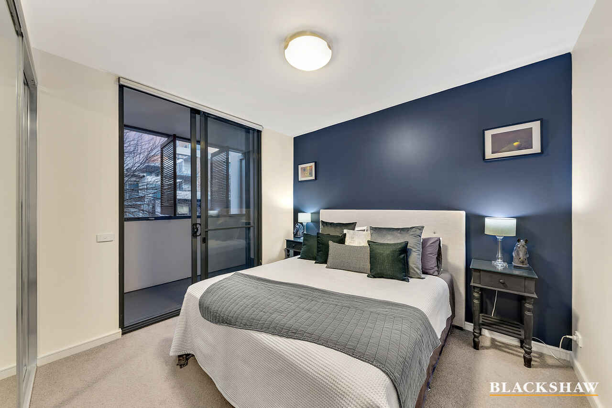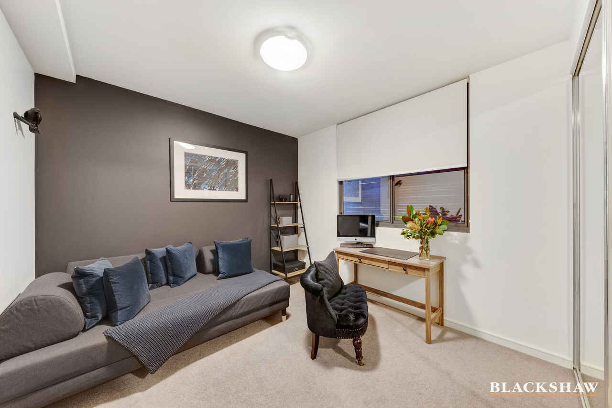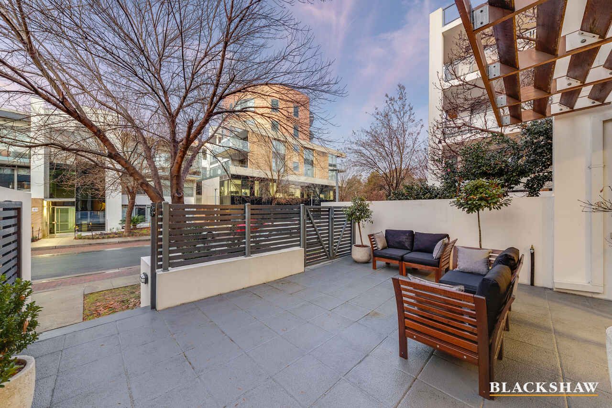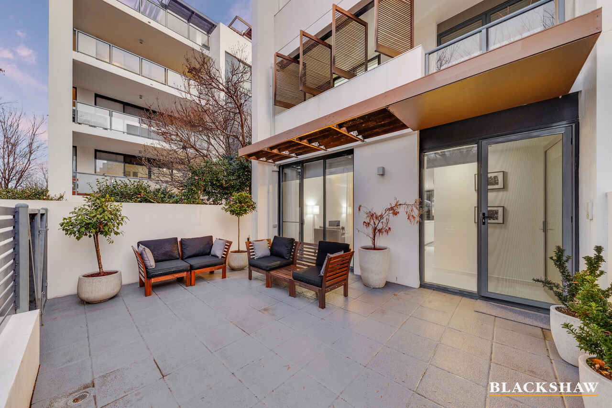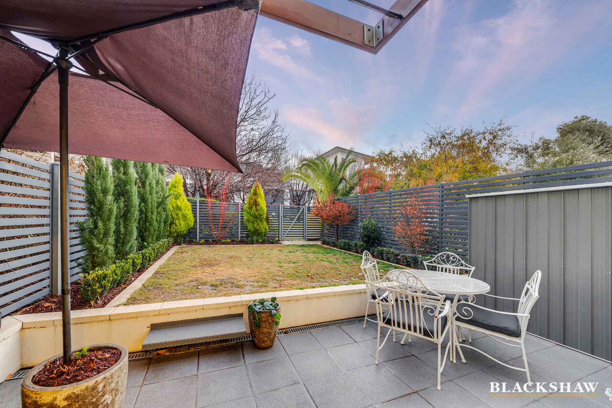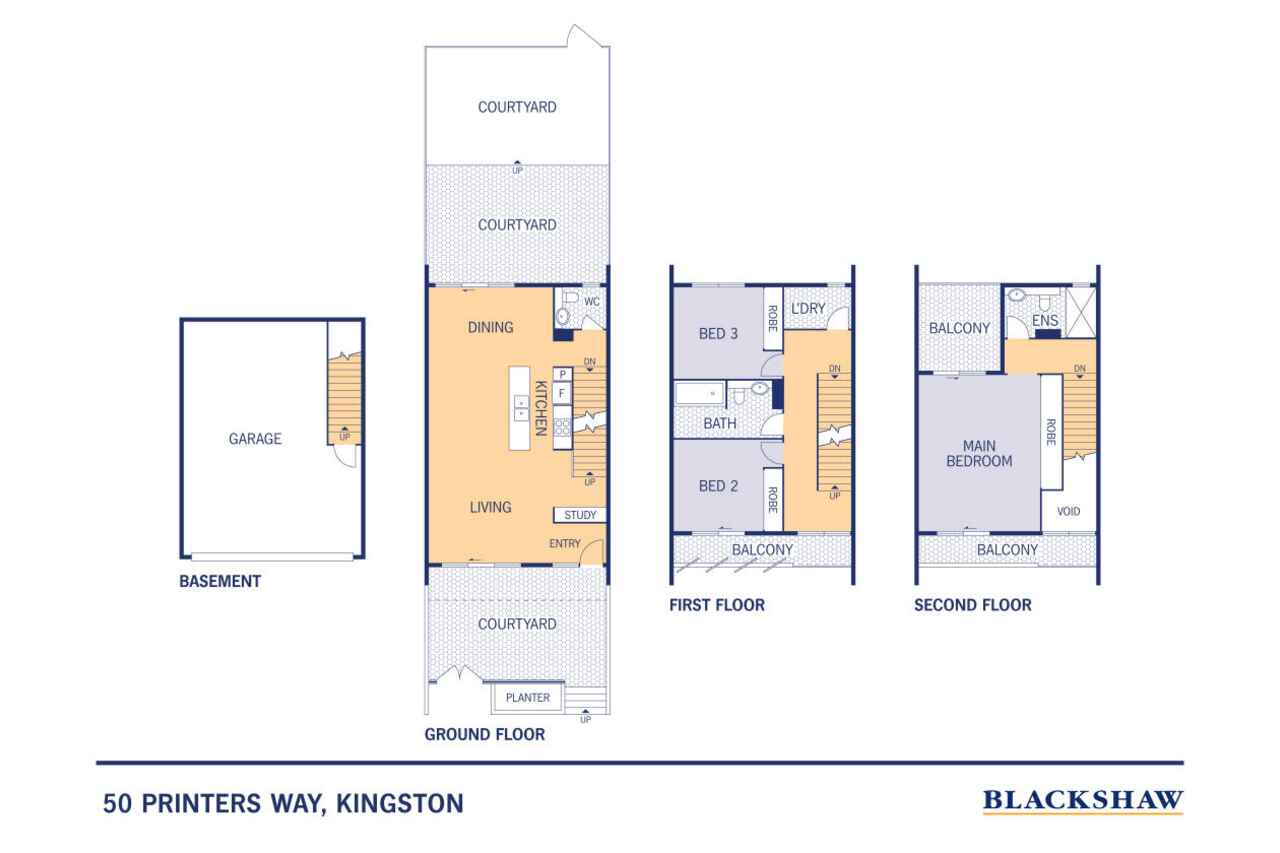Nature-infused sanctuary moments from the foreshore
Sold
Location
50 Printers Way
Kingston ACT 2604
Details
3
2
2
EER: 4.5
Townhouse
Auction Saturday, 4 Oct 10:00 AM On site
Building size: | 155 sqm (approx) |
Delivering house-sized proportions and set just two streets back from the vibrant Kingston Foreshore, this exceptional three-storey townhouse offers privacy, connection to nature, and effortless luxury.
With only one neighbouring property and two expansive outdoor terraces - one of which leads to the complex's central park-like gardens - it strikes a perfect balance between being at the heart of the action while providing a serene escape from the hustle and bustle.
Daily living spaces unfold across the ground floor, seamlessly connecting to both front and rear garden terraces. Each space captures the movement of the sun throughout the day, creating an ever-changing backdrop for daily life. The rear terrace is a private retreat, featuring Travertine tiles, sculpted hedges, and a striking Japanese Maple - a quiet oasis for relaxation or entertaining.
The well-equipped kitchen here fulfills every culinary need with a stone-topped island and SMEG appliances including a six-burner cooktop. Oversized Travertine tiles run throughout the living spaces, adding warmth and continuity. A powder room for guests provides welcome amenity when entertaining.
On the second floor, two spacious bedrooms open to their own private balconies. A bright family bathroom, bathed in natural light through a frosted glass door, and a generously sized laundry add to the home's thoughtful design.
The top-floor primary suite is an intimate retreat, with dual private balconies-one overlooking lush parkland gardens-and sufficient space for a reading nook.
With internal access to secure basement parking, the reality is that everything you need is within walking distance. Stroll to Norgrove Park by the lake, explore the vibrant Kingston shops, or wander to Fyshwick Markets and Manuka's charming boutiques and cafés-all just moments away.
FEATURES
· Currently leased with a fixed term tenancy until 9th April 2027
· End-of-row three-storey townhouse overlooking private parklands
· Leafy streetscape
· Living areas book-ended by private alfresco spaces
· Oversized Travertine tiles to ground-floor
· Central kitchen with sleek, streamlined design and high-quality appliances
· Sequestered king-size owners' suite with dual balconies - one running the townhouse's full width
· Mirrored built-in wardrobes
· Floor-to-ceiling subway tiles in main bathroom for a clean, timeless look
· Pivoting timber privacy screens to bedroom 3 balcony
· Bedroom 2 currently in use as second living room
· Dedicated laundry room
· Ducted heating and cooling
· Crimsafe front door screen
· Garden shed
· Secure and private double automated garage
FIGURES
Rates: $664.52 pq approx.
Land Tax: $834.53 pq approx.
Body Corporate: $1,552.60 pq approx.
Disclaimer: All care has been taken in the preparation of this marketing material, and details have been obtained from sources we believe to be reliable. Blackshaw do not however guarantee the accuracy of the information, nor accept liability for any errors. Interested persons should rely solely on their own enquiries.
Read MoreWith only one neighbouring property and two expansive outdoor terraces - one of which leads to the complex's central park-like gardens - it strikes a perfect balance between being at the heart of the action while providing a serene escape from the hustle and bustle.
Daily living spaces unfold across the ground floor, seamlessly connecting to both front and rear garden terraces. Each space captures the movement of the sun throughout the day, creating an ever-changing backdrop for daily life. The rear terrace is a private retreat, featuring Travertine tiles, sculpted hedges, and a striking Japanese Maple - a quiet oasis for relaxation or entertaining.
The well-equipped kitchen here fulfills every culinary need with a stone-topped island and SMEG appliances including a six-burner cooktop. Oversized Travertine tiles run throughout the living spaces, adding warmth and continuity. A powder room for guests provides welcome amenity when entertaining.
On the second floor, two spacious bedrooms open to their own private balconies. A bright family bathroom, bathed in natural light through a frosted glass door, and a generously sized laundry add to the home's thoughtful design.
The top-floor primary suite is an intimate retreat, with dual private balconies-one overlooking lush parkland gardens-and sufficient space for a reading nook.
With internal access to secure basement parking, the reality is that everything you need is within walking distance. Stroll to Norgrove Park by the lake, explore the vibrant Kingston shops, or wander to Fyshwick Markets and Manuka's charming boutiques and cafés-all just moments away.
FEATURES
· Currently leased with a fixed term tenancy until 9th April 2027
· End-of-row three-storey townhouse overlooking private parklands
· Leafy streetscape
· Living areas book-ended by private alfresco spaces
· Oversized Travertine tiles to ground-floor
· Central kitchen with sleek, streamlined design and high-quality appliances
· Sequestered king-size owners' suite with dual balconies - one running the townhouse's full width
· Mirrored built-in wardrobes
· Floor-to-ceiling subway tiles in main bathroom for a clean, timeless look
· Pivoting timber privacy screens to bedroom 3 balcony
· Bedroom 2 currently in use as second living room
· Dedicated laundry room
· Ducted heating and cooling
· Crimsafe front door screen
· Garden shed
· Secure and private double automated garage
FIGURES
Rates: $664.52 pq approx.
Land Tax: $834.53 pq approx.
Body Corporate: $1,552.60 pq approx.
Disclaimer: All care has been taken in the preparation of this marketing material, and details have been obtained from sources we believe to be reliable. Blackshaw do not however guarantee the accuracy of the information, nor accept liability for any errors. Interested persons should rely solely on their own enquiries.
Inspect
Contact agent
Listing agents
Delivering house-sized proportions and set just two streets back from the vibrant Kingston Foreshore, this exceptional three-storey townhouse offers privacy, connection to nature, and effortless luxury.
With only one neighbouring property and two expansive outdoor terraces - one of which leads to the complex's central park-like gardens - it strikes a perfect balance between being at the heart of the action while providing a serene escape from the hustle and bustle.
Daily living spaces unfold across the ground floor, seamlessly connecting to both front and rear garden terraces. Each space captures the movement of the sun throughout the day, creating an ever-changing backdrop for daily life. The rear terrace is a private retreat, featuring Travertine tiles, sculpted hedges, and a striking Japanese Maple - a quiet oasis for relaxation or entertaining.
The well-equipped kitchen here fulfills every culinary need with a stone-topped island and SMEG appliances including a six-burner cooktop. Oversized Travertine tiles run throughout the living spaces, adding warmth and continuity. A powder room for guests provides welcome amenity when entertaining.
On the second floor, two spacious bedrooms open to their own private balconies. A bright family bathroom, bathed in natural light through a frosted glass door, and a generously sized laundry add to the home's thoughtful design.
The top-floor primary suite is an intimate retreat, with dual private balconies-one overlooking lush parkland gardens-and sufficient space for a reading nook.
With internal access to secure basement parking, the reality is that everything you need is within walking distance. Stroll to Norgrove Park by the lake, explore the vibrant Kingston shops, or wander to Fyshwick Markets and Manuka's charming boutiques and cafés-all just moments away.
FEATURES
· Currently leased with a fixed term tenancy until 9th April 2027
· End-of-row three-storey townhouse overlooking private parklands
· Leafy streetscape
· Living areas book-ended by private alfresco spaces
· Oversized Travertine tiles to ground-floor
· Central kitchen with sleek, streamlined design and high-quality appliances
· Sequestered king-size owners' suite with dual balconies - one running the townhouse's full width
· Mirrored built-in wardrobes
· Floor-to-ceiling subway tiles in main bathroom for a clean, timeless look
· Pivoting timber privacy screens to bedroom 3 balcony
· Bedroom 2 currently in use as second living room
· Dedicated laundry room
· Ducted heating and cooling
· Crimsafe front door screen
· Garden shed
· Secure and private double automated garage
FIGURES
Rates: $664.52 pq approx.
Land Tax: $834.53 pq approx.
Body Corporate: $1,552.60 pq approx.
Disclaimer: All care has been taken in the preparation of this marketing material, and details have been obtained from sources we believe to be reliable. Blackshaw do not however guarantee the accuracy of the information, nor accept liability for any errors. Interested persons should rely solely on their own enquiries.
Read MoreWith only one neighbouring property and two expansive outdoor terraces - one of which leads to the complex's central park-like gardens - it strikes a perfect balance between being at the heart of the action while providing a serene escape from the hustle and bustle.
Daily living spaces unfold across the ground floor, seamlessly connecting to both front and rear garden terraces. Each space captures the movement of the sun throughout the day, creating an ever-changing backdrop for daily life. The rear terrace is a private retreat, featuring Travertine tiles, sculpted hedges, and a striking Japanese Maple - a quiet oasis for relaxation or entertaining.
The well-equipped kitchen here fulfills every culinary need with a stone-topped island and SMEG appliances including a six-burner cooktop. Oversized Travertine tiles run throughout the living spaces, adding warmth and continuity. A powder room for guests provides welcome amenity when entertaining.
On the second floor, two spacious bedrooms open to their own private balconies. A bright family bathroom, bathed in natural light through a frosted glass door, and a generously sized laundry add to the home's thoughtful design.
The top-floor primary suite is an intimate retreat, with dual private balconies-one overlooking lush parkland gardens-and sufficient space for a reading nook.
With internal access to secure basement parking, the reality is that everything you need is within walking distance. Stroll to Norgrove Park by the lake, explore the vibrant Kingston shops, or wander to Fyshwick Markets and Manuka's charming boutiques and cafés-all just moments away.
FEATURES
· Currently leased with a fixed term tenancy until 9th April 2027
· End-of-row three-storey townhouse overlooking private parklands
· Leafy streetscape
· Living areas book-ended by private alfresco spaces
· Oversized Travertine tiles to ground-floor
· Central kitchen with sleek, streamlined design and high-quality appliances
· Sequestered king-size owners' suite with dual balconies - one running the townhouse's full width
· Mirrored built-in wardrobes
· Floor-to-ceiling subway tiles in main bathroom for a clean, timeless look
· Pivoting timber privacy screens to bedroom 3 balcony
· Bedroom 2 currently in use as second living room
· Dedicated laundry room
· Ducted heating and cooling
· Crimsafe front door screen
· Garden shed
· Secure and private double automated garage
FIGURES
Rates: $664.52 pq approx.
Land Tax: $834.53 pq approx.
Body Corporate: $1,552.60 pq approx.
Disclaimer: All care has been taken in the preparation of this marketing material, and details have been obtained from sources we believe to be reliable. Blackshaw do not however guarantee the accuracy of the information, nor accept liability for any errors. Interested persons should rely solely on their own enquiries.
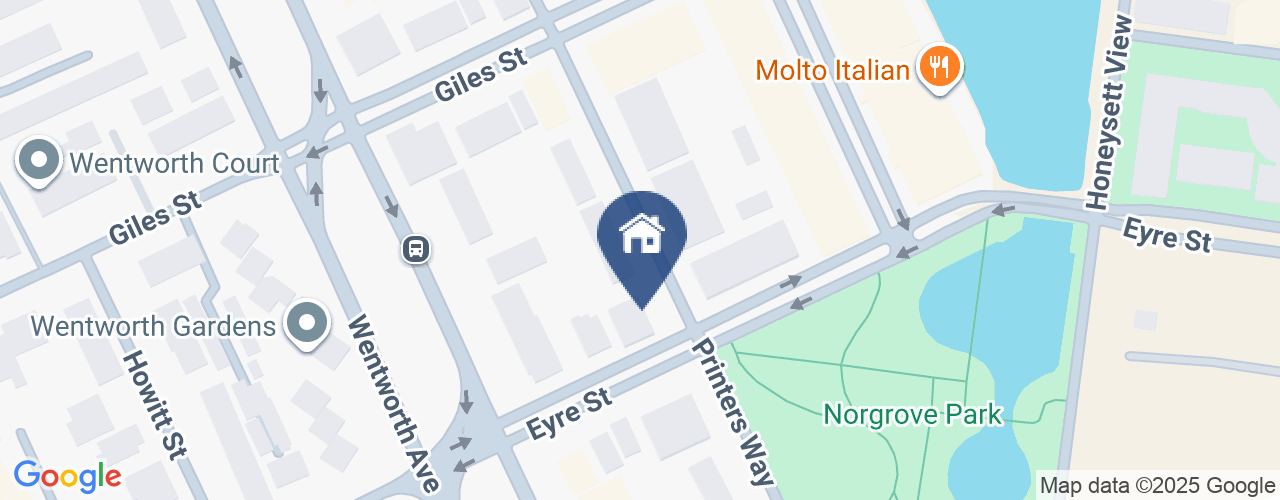
Location
50 Printers Way
Kingston ACT 2604
Details
3
2
2
EER: 4.5
Townhouse
Auction Saturday, 4 Oct 10:00 AM On site
Building size: | 155 sqm (approx) |
Delivering house-sized proportions and set just two streets back from the vibrant Kingston Foreshore, this exceptional three-storey townhouse offers privacy, connection to nature, and effortless luxury.
With only one neighbouring property and two expansive outdoor terraces - one of which leads to the complex's central park-like gardens - it strikes a perfect balance between being at the heart of the action while providing a serene escape from the hustle and bustle.
Daily living spaces unfold across the ground floor, seamlessly connecting to both front and rear garden terraces. Each space captures the movement of the sun throughout the day, creating an ever-changing backdrop for daily life. The rear terrace is a private retreat, featuring Travertine tiles, sculpted hedges, and a striking Japanese Maple - a quiet oasis for relaxation or entertaining.
The well-equipped kitchen here fulfills every culinary need with a stone-topped island and SMEG appliances including a six-burner cooktop. Oversized Travertine tiles run throughout the living spaces, adding warmth and continuity. A powder room for guests provides welcome amenity when entertaining.
On the second floor, two spacious bedrooms open to their own private balconies. A bright family bathroom, bathed in natural light through a frosted glass door, and a generously sized laundry add to the home's thoughtful design.
The top-floor primary suite is an intimate retreat, with dual private balconies-one overlooking lush parkland gardens-and sufficient space for a reading nook.
With internal access to secure basement parking, the reality is that everything you need is within walking distance. Stroll to Norgrove Park by the lake, explore the vibrant Kingston shops, or wander to Fyshwick Markets and Manuka's charming boutiques and cafés-all just moments away.
FEATURES
· Currently leased with a fixed term tenancy until 9th April 2027
· End-of-row three-storey townhouse overlooking private parklands
· Leafy streetscape
· Living areas book-ended by private alfresco spaces
· Oversized Travertine tiles to ground-floor
· Central kitchen with sleek, streamlined design and high-quality appliances
· Sequestered king-size owners' suite with dual balconies - one running the townhouse's full width
· Mirrored built-in wardrobes
· Floor-to-ceiling subway tiles in main bathroom for a clean, timeless look
· Pivoting timber privacy screens to bedroom 3 balcony
· Bedroom 2 currently in use as second living room
· Dedicated laundry room
· Ducted heating and cooling
· Crimsafe front door screen
· Garden shed
· Secure and private double automated garage
FIGURES
Rates: $664.52 pq approx.
Land Tax: $834.53 pq approx.
Body Corporate: $1,552.60 pq approx.
Disclaimer: All care has been taken in the preparation of this marketing material, and details have been obtained from sources we believe to be reliable. Blackshaw do not however guarantee the accuracy of the information, nor accept liability for any errors. Interested persons should rely solely on their own enquiries.
Read MoreWith only one neighbouring property and two expansive outdoor terraces - one of which leads to the complex's central park-like gardens - it strikes a perfect balance between being at the heart of the action while providing a serene escape from the hustle and bustle.
Daily living spaces unfold across the ground floor, seamlessly connecting to both front and rear garden terraces. Each space captures the movement of the sun throughout the day, creating an ever-changing backdrop for daily life. The rear terrace is a private retreat, featuring Travertine tiles, sculpted hedges, and a striking Japanese Maple - a quiet oasis for relaxation or entertaining.
The well-equipped kitchen here fulfills every culinary need with a stone-topped island and SMEG appliances including a six-burner cooktop. Oversized Travertine tiles run throughout the living spaces, adding warmth and continuity. A powder room for guests provides welcome amenity when entertaining.
On the second floor, two spacious bedrooms open to their own private balconies. A bright family bathroom, bathed in natural light through a frosted glass door, and a generously sized laundry add to the home's thoughtful design.
The top-floor primary suite is an intimate retreat, with dual private balconies-one overlooking lush parkland gardens-and sufficient space for a reading nook.
With internal access to secure basement parking, the reality is that everything you need is within walking distance. Stroll to Norgrove Park by the lake, explore the vibrant Kingston shops, or wander to Fyshwick Markets and Manuka's charming boutiques and cafés-all just moments away.
FEATURES
· Currently leased with a fixed term tenancy until 9th April 2027
· End-of-row three-storey townhouse overlooking private parklands
· Leafy streetscape
· Living areas book-ended by private alfresco spaces
· Oversized Travertine tiles to ground-floor
· Central kitchen with sleek, streamlined design and high-quality appliances
· Sequestered king-size owners' suite with dual balconies - one running the townhouse's full width
· Mirrored built-in wardrobes
· Floor-to-ceiling subway tiles in main bathroom for a clean, timeless look
· Pivoting timber privacy screens to bedroom 3 balcony
· Bedroom 2 currently in use as second living room
· Dedicated laundry room
· Ducted heating and cooling
· Crimsafe front door screen
· Garden shed
· Secure and private double automated garage
FIGURES
Rates: $664.52 pq approx.
Land Tax: $834.53 pq approx.
Body Corporate: $1,552.60 pq approx.
Disclaimer: All care has been taken in the preparation of this marketing material, and details have been obtained from sources we believe to be reliable. Blackshaw do not however guarantee the accuracy of the information, nor accept liability for any errors. Interested persons should rely solely on their own enquiries.
Inspect
Contact agent


