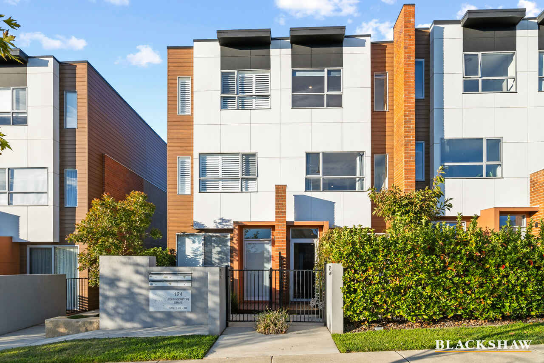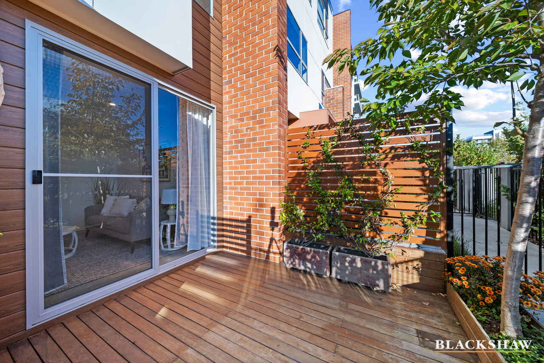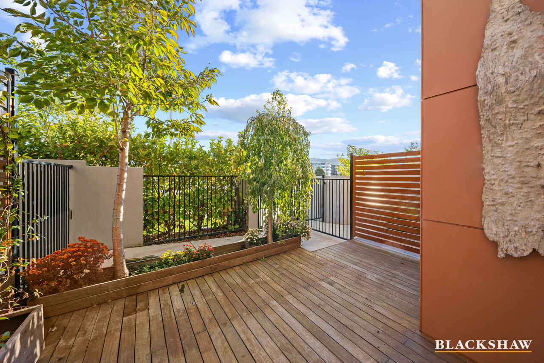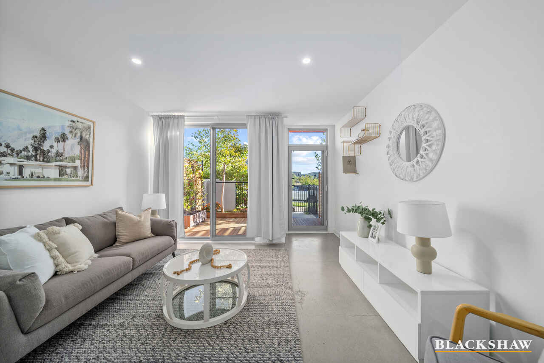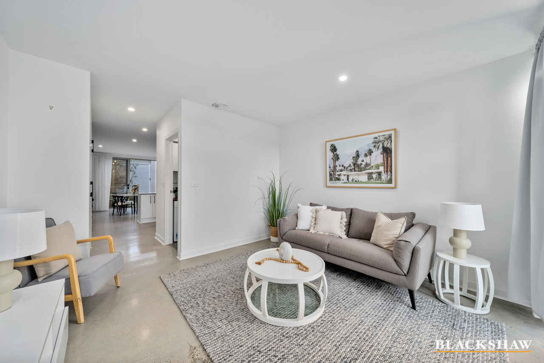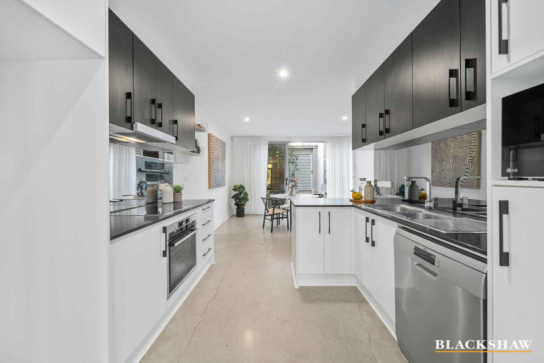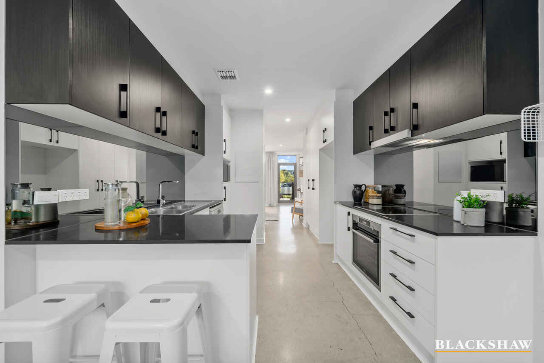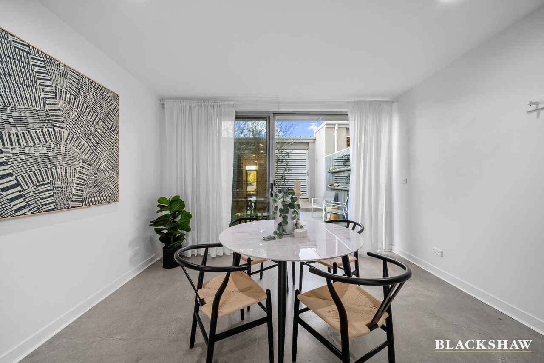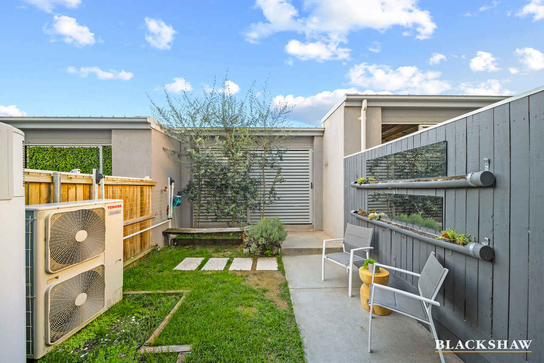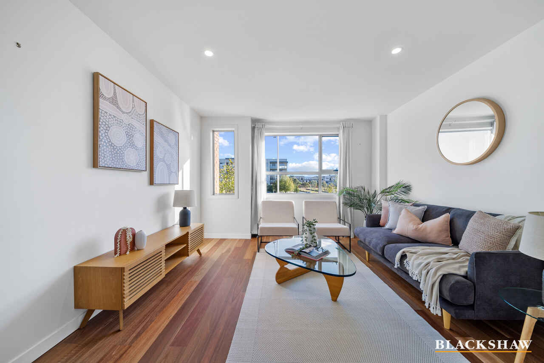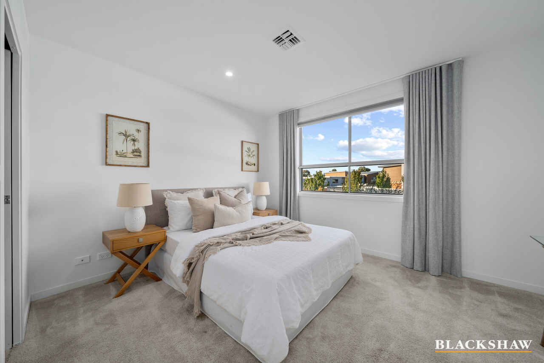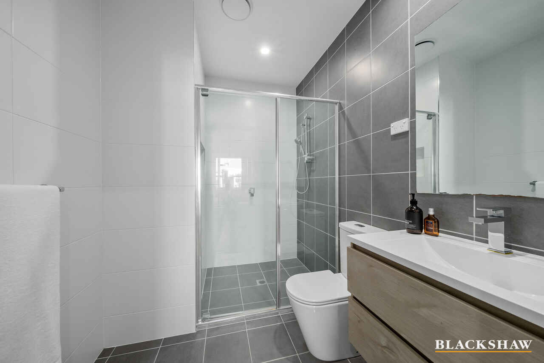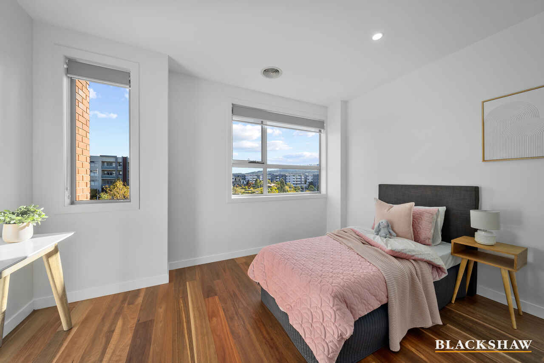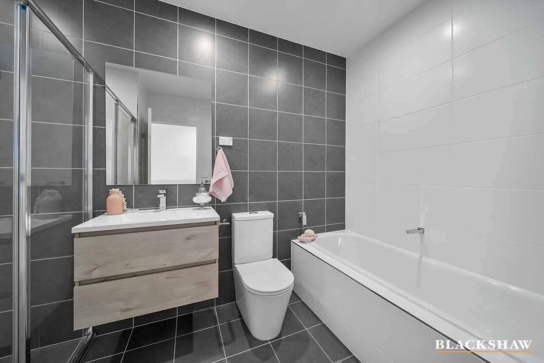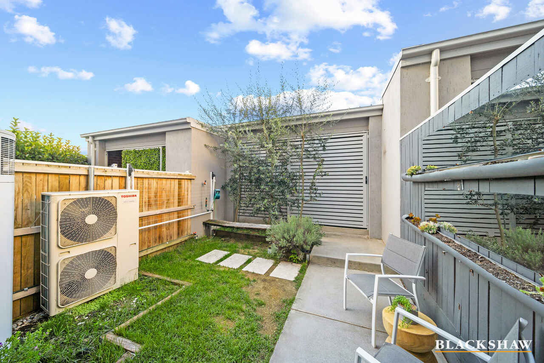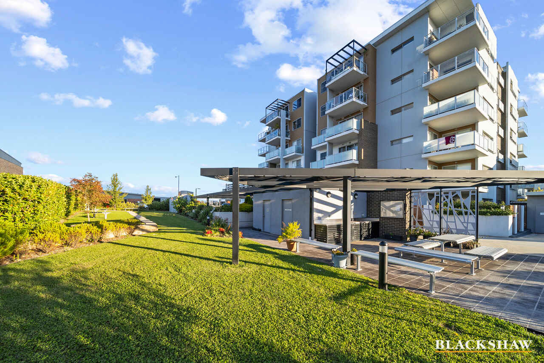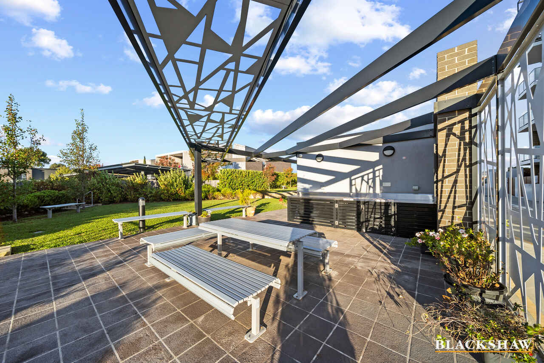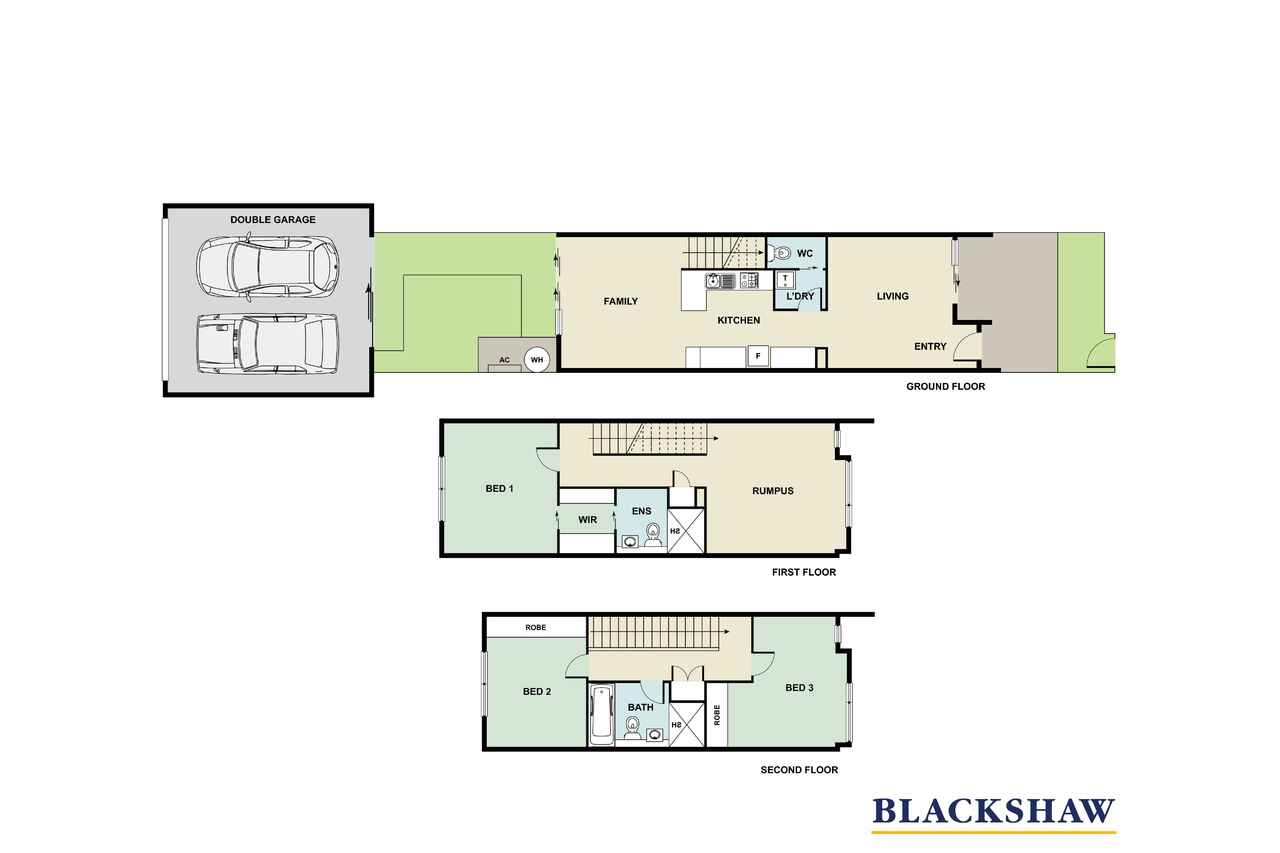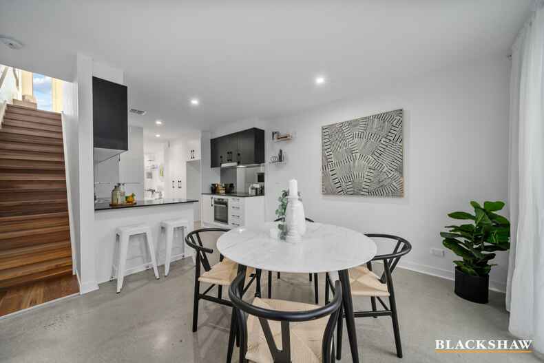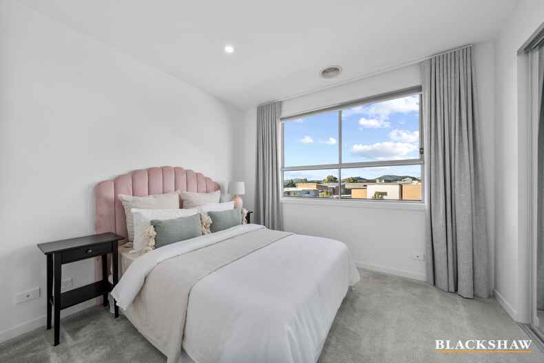Large Townhouse with Premium Upgrades and 3 Living Spaces
Sold
Location
53/124 John Gorton Drive
Coombs ACT 2611
Details
3
2
2
EER: 6.0
Townhouse
Auction Thursday, 9 May 05:00 PM On site
Cleverly designed and one of the largest of its kind (144m2 living), this stunning 3 bedroom townhouse sprawling across three levels, offers multiple indoor and outdoor entertainment and living spaces, large segregated bedrooms, and a spacious double garage. Close to schools, public transport, arterial roads and local amenities, this property is enviably located.
High ceilings create a feeling of light filled space with the main living opening out to a sun-drenched deck with planters including mature trees for privacy – perfect for enjoying a morning coffee. While the family space flows out to an entertainers' courtyard – ideal for relaxing with friends.
The modern kitchen has been thoughtfully updated to include more than just your standard features. Quality stone benchtops and a black mirrored glass splashback demonstrate the unique aspects of this townhouse's considered design. Including quality AEG appliances and ample storage, the kitchen is perfect for entertaining or those cosy family dinners and is the heart of the lower level connecting the living and family spaces that feature bespoke polished concrete floors.
The staircase and rumpus room feature beautiful hard wood spotted gum flooring and the versatile and accommodating layout would suit both live-in owners and investors, with the bedroom accommodation spread over the middle and top levels. The master bedroom including walk-through robe and ensuite plus a second living space occupy the second floor. The other two bedrooms, which are serviced by their own main bathroom, are segregated to the upper floor.
This location is premium and offers residents a wonderful lifestyle. Property is close by driving distance to Westfield Plaza, Club Lime Gym in walking distance and Phillip Market Place to ensure all your needs are close at hand. Spread out over 3 levels, the bottom floor is the hub of the home.
FEATURES
• Low maintenance established courtyards
• Stunning kitchen with black mirrored glass splashback, melamine joinery cabinets and quality AEG appliances and finishes
• Open living, kitchen, family and rumpus
• Front deck plus sun-filled courtyard
• Master bedroom with ensuite plus walk-through robe
• Two other good size bedrooms with built-in robes
• Bathrooms with full height tiling on walls
• Large Double garage with motorised door
• Ducted reverse cycle air-conditioning
• NBN to the premises
• Convenient location – close to transport, arterial roads and local amenities
• 10 minute drive to Westfield Woden, 15 minutes to Canberra City and Kingston/Manuka shopping precincts
Close Amenities
• 150m from Coombs shopping centre.
• 150m from Woolworths Metro
• 200m from public transport
• 500m from Molonglo Health Hub (dentist, medical practice, pharmacy, gym )
• 500m from Coombs Early Learning Centre and vet
• 500m from Charles Weston school
• 2 km from Stromlo Forest Park (cycling circuit, running tracks, hiking trails)
• 2 km from Stromlo leisure centre (aquatics, gym)
Rates: $1860.31 pa (Approx.)
Body Corporate: $745.95 pq (Approx.)
Living Area: 144m2 (approx.)
Garage: 38m2 (approx.)
Courtyard: 44m2 (approx.)
Total: 226m2 (approx.)
Read MoreHigh ceilings create a feeling of light filled space with the main living opening out to a sun-drenched deck with planters including mature trees for privacy – perfect for enjoying a morning coffee. While the family space flows out to an entertainers' courtyard – ideal for relaxing with friends.
The modern kitchen has been thoughtfully updated to include more than just your standard features. Quality stone benchtops and a black mirrored glass splashback demonstrate the unique aspects of this townhouse's considered design. Including quality AEG appliances and ample storage, the kitchen is perfect for entertaining or those cosy family dinners and is the heart of the lower level connecting the living and family spaces that feature bespoke polished concrete floors.
The staircase and rumpus room feature beautiful hard wood spotted gum flooring and the versatile and accommodating layout would suit both live-in owners and investors, with the bedroom accommodation spread over the middle and top levels. The master bedroom including walk-through robe and ensuite plus a second living space occupy the second floor. The other two bedrooms, which are serviced by their own main bathroom, are segregated to the upper floor.
This location is premium and offers residents a wonderful lifestyle. Property is close by driving distance to Westfield Plaza, Club Lime Gym in walking distance and Phillip Market Place to ensure all your needs are close at hand. Spread out over 3 levels, the bottom floor is the hub of the home.
FEATURES
• Low maintenance established courtyards
• Stunning kitchen with black mirrored glass splashback, melamine joinery cabinets and quality AEG appliances and finishes
• Open living, kitchen, family and rumpus
• Front deck plus sun-filled courtyard
• Master bedroom with ensuite plus walk-through robe
• Two other good size bedrooms with built-in robes
• Bathrooms with full height tiling on walls
• Large Double garage with motorised door
• Ducted reverse cycle air-conditioning
• NBN to the premises
• Convenient location – close to transport, arterial roads and local amenities
• 10 minute drive to Westfield Woden, 15 minutes to Canberra City and Kingston/Manuka shopping precincts
Close Amenities
• 150m from Coombs shopping centre.
• 150m from Woolworths Metro
• 200m from public transport
• 500m from Molonglo Health Hub (dentist, medical practice, pharmacy, gym )
• 500m from Coombs Early Learning Centre and vet
• 500m from Charles Weston school
• 2 km from Stromlo Forest Park (cycling circuit, running tracks, hiking trails)
• 2 km from Stromlo leisure centre (aquatics, gym)
Rates: $1860.31 pa (Approx.)
Body Corporate: $745.95 pq (Approx.)
Living Area: 144m2 (approx.)
Garage: 38m2 (approx.)
Courtyard: 44m2 (approx.)
Total: 226m2 (approx.)
Inspect
Contact agent
Listing agents
Cleverly designed and one of the largest of its kind (144m2 living), this stunning 3 bedroom townhouse sprawling across three levels, offers multiple indoor and outdoor entertainment and living spaces, large segregated bedrooms, and a spacious double garage. Close to schools, public transport, arterial roads and local amenities, this property is enviably located.
High ceilings create a feeling of light filled space with the main living opening out to a sun-drenched deck with planters including mature trees for privacy – perfect for enjoying a morning coffee. While the family space flows out to an entertainers' courtyard – ideal for relaxing with friends.
The modern kitchen has been thoughtfully updated to include more than just your standard features. Quality stone benchtops and a black mirrored glass splashback demonstrate the unique aspects of this townhouse's considered design. Including quality AEG appliances and ample storage, the kitchen is perfect for entertaining or those cosy family dinners and is the heart of the lower level connecting the living and family spaces that feature bespoke polished concrete floors.
The staircase and rumpus room feature beautiful hard wood spotted gum flooring and the versatile and accommodating layout would suit both live-in owners and investors, with the bedroom accommodation spread over the middle and top levels. The master bedroom including walk-through robe and ensuite plus a second living space occupy the second floor. The other two bedrooms, which are serviced by their own main bathroom, are segregated to the upper floor.
This location is premium and offers residents a wonderful lifestyle. Property is close by driving distance to Westfield Plaza, Club Lime Gym in walking distance and Phillip Market Place to ensure all your needs are close at hand. Spread out over 3 levels, the bottom floor is the hub of the home.
FEATURES
• Low maintenance established courtyards
• Stunning kitchen with black mirrored glass splashback, melamine joinery cabinets and quality AEG appliances and finishes
• Open living, kitchen, family and rumpus
• Front deck plus sun-filled courtyard
• Master bedroom with ensuite plus walk-through robe
• Two other good size bedrooms with built-in robes
• Bathrooms with full height tiling on walls
• Large Double garage with motorised door
• Ducted reverse cycle air-conditioning
• NBN to the premises
• Convenient location – close to transport, arterial roads and local amenities
• 10 minute drive to Westfield Woden, 15 minutes to Canberra City and Kingston/Manuka shopping precincts
Close Amenities
• 150m from Coombs shopping centre.
• 150m from Woolworths Metro
• 200m from public transport
• 500m from Molonglo Health Hub (dentist, medical practice, pharmacy, gym )
• 500m from Coombs Early Learning Centre and vet
• 500m from Charles Weston school
• 2 km from Stromlo Forest Park (cycling circuit, running tracks, hiking trails)
• 2 km from Stromlo leisure centre (aquatics, gym)
Rates: $1860.31 pa (Approx.)
Body Corporate: $745.95 pq (Approx.)
Living Area: 144m2 (approx.)
Garage: 38m2 (approx.)
Courtyard: 44m2 (approx.)
Total: 226m2 (approx.)
Read MoreHigh ceilings create a feeling of light filled space with the main living opening out to a sun-drenched deck with planters including mature trees for privacy – perfect for enjoying a morning coffee. While the family space flows out to an entertainers' courtyard – ideal for relaxing with friends.
The modern kitchen has been thoughtfully updated to include more than just your standard features. Quality stone benchtops and a black mirrored glass splashback demonstrate the unique aspects of this townhouse's considered design. Including quality AEG appliances and ample storage, the kitchen is perfect for entertaining or those cosy family dinners and is the heart of the lower level connecting the living and family spaces that feature bespoke polished concrete floors.
The staircase and rumpus room feature beautiful hard wood spotted gum flooring and the versatile and accommodating layout would suit both live-in owners and investors, with the bedroom accommodation spread over the middle and top levels. The master bedroom including walk-through robe and ensuite plus a second living space occupy the second floor. The other two bedrooms, which are serviced by their own main bathroom, are segregated to the upper floor.
This location is premium and offers residents a wonderful lifestyle. Property is close by driving distance to Westfield Plaza, Club Lime Gym in walking distance and Phillip Market Place to ensure all your needs are close at hand. Spread out over 3 levels, the bottom floor is the hub of the home.
FEATURES
• Low maintenance established courtyards
• Stunning kitchen with black mirrored glass splashback, melamine joinery cabinets and quality AEG appliances and finishes
• Open living, kitchen, family and rumpus
• Front deck plus sun-filled courtyard
• Master bedroom with ensuite plus walk-through robe
• Two other good size bedrooms with built-in robes
• Bathrooms with full height tiling on walls
• Large Double garage with motorised door
• Ducted reverse cycle air-conditioning
• NBN to the premises
• Convenient location – close to transport, arterial roads and local amenities
• 10 minute drive to Westfield Woden, 15 minutes to Canberra City and Kingston/Manuka shopping precincts
Close Amenities
• 150m from Coombs shopping centre.
• 150m from Woolworths Metro
• 200m from public transport
• 500m from Molonglo Health Hub (dentist, medical practice, pharmacy, gym )
• 500m from Coombs Early Learning Centre and vet
• 500m from Charles Weston school
• 2 km from Stromlo Forest Park (cycling circuit, running tracks, hiking trails)
• 2 km from Stromlo leisure centre (aquatics, gym)
Rates: $1860.31 pa (Approx.)
Body Corporate: $745.95 pq (Approx.)
Living Area: 144m2 (approx.)
Garage: 38m2 (approx.)
Courtyard: 44m2 (approx.)
Total: 226m2 (approx.)
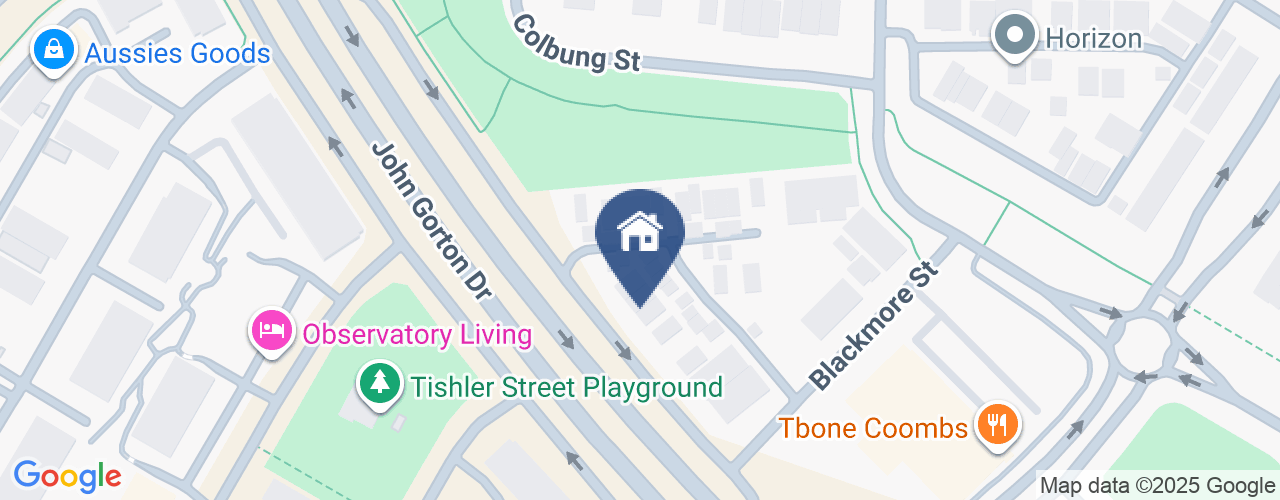
Location
53/124 John Gorton Drive
Coombs ACT 2611
Details
3
2
2
EER: 6.0
Townhouse
Auction Thursday, 9 May 05:00 PM On site
Cleverly designed and one of the largest of its kind (144m2 living), this stunning 3 bedroom townhouse sprawling across three levels, offers multiple indoor and outdoor entertainment and living spaces, large segregated bedrooms, and a spacious double garage. Close to schools, public transport, arterial roads and local amenities, this property is enviably located.
High ceilings create a feeling of light filled space with the main living opening out to a sun-drenched deck with planters including mature trees for privacy – perfect for enjoying a morning coffee. While the family space flows out to an entertainers' courtyard – ideal for relaxing with friends.
The modern kitchen has been thoughtfully updated to include more than just your standard features. Quality stone benchtops and a black mirrored glass splashback demonstrate the unique aspects of this townhouse's considered design. Including quality AEG appliances and ample storage, the kitchen is perfect for entertaining or those cosy family dinners and is the heart of the lower level connecting the living and family spaces that feature bespoke polished concrete floors.
The staircase and rumpus room feature beautiful hard wood spotted gum flooring and the versatile and accommodating layout would suit both live-in owners and investors, with the bedroom accommodation spread over the middle and top levels. The master bedroom including walk-through robe and ensuite plus a second living space occupy the second floor. The other two bedrooms, which are serviced by their own main bathroom, are segregated to the upper floor.
This location is premium and offers residents a wonderful lifestyle. Property is close by driving distance to Westfield Plaza, Club Lime Gym in walking distance and Phillip Market Place to ensure all your needs are close at hand. Spread out over 3 levels, the bottom floor is the hub of the home.
FEATURES
• Low maintenance established courtyards
• Stunning kitchen with black mirrored glass splashback, melamine joinery cabinets and quality AEG appliances and finishes
• Open living, kitchen, family and rumpus
• Front deck plus sun-filled courtyard
• Master bedroom with ensuite plus walk-through robe
• Two other good size bedrooms with built-in robes
• Bathrooms with full height tiling on walls
• Large Double garage with motorised door
• Ducted reverse cycle air-conditioning
• NBN to the premises
• Convenient location – close to transport, arterial roads and local amenities
• 10 minute drive to Westfield Woden, 15 minutes to Canberra City and Kingston/Manuka shopping precincts
Close Amenities
• 150m from Coombs shopping centre.
• 150m from Woolworths Metro
• 200m from public transport
• 500m from Molonglo Health Hub (dentist, medical practice, pharmacy, gym )
• 500m from Coombs Early Learning Centre and vet
• 500m from Charles Weston school
• 2 km from Stromlo Forest Park (cycling circuit, running tracks, hiking trails)
• 2 km from Stromlo leisure centre (aquatics, gym)
Rates: $1860.31 pa (Approx.)
Body Corporate: $745.95 pq (Approx.)
Living Area: 144m2 (approx.)
Garage: 38m2 (approx.)
Courtyard: 44m2 (approx.)
Total: 226m2 (approx.)
Read MoreHigh ceilings create a feeling of light filled space with the main living opening out to a sun-drenched deck with planters including mature trees for privacy – perfect for enjoying a morning coffee. While the family space flows out to an entertainers' courtyard – ideal for relaxing with friends.
The modern kitchen has been thoughtfully updated to include more than just your standard features. Quality stone benchtops and a black mirrored glass splashback demonstrate the unique aspects of this townhouse's considered design. Including quality AEG appliances and ample storage, the kitchen is perfect for entertaining or those cosy family dinners and is the heart of the lower level connecting the living and family spaces that feature bespoke polished concrete floors.
The staircase and rumpus room feature beautiful hard wood spotted gum flooring and the versatile and accommodating layout would suit both live-in owners and investors, with the bedroom accommodation spread over the middle and top levels. The master bedroom including walk-through robe and ensuite plus a second living space occupy the second floor. The other two bedrooms, which are serviced by their own main bathroom, are segregated to the upper floor.
This location is premium and offers residents a wonderful lifestyle. Property is close by driving distance to Westfield Plaza, Club Lime Gym in walking distance and Phillip Market Place to ensure all your needs are close at hand. Spread out over 3 levels, the bottom floor is the hub of the home.
FEATURES
• Low maintenance established courtyards
• Stunning kitchen with black mirrored glass splashback, melamine joinery cabinets and quality AEG appliances and finishes
• Open living, kitchen, family and rumpus
• Front deck plus sun-filled courtyard
• Master bedroom with ensuite plus walk-through robe
• Two other good size bedrooms with built-in robes
• Bathrooms with full height tiling on walls
• Large Double garage with motorised door
• Ducted reverse cycle air-conditioning
• NBN to the premises
• Convenient location – close to transport, arterial roads and local amenities
• 10 minute drive to Westfield Woden, 15 minutes to Canberra City and Kingston/Manuka shopping precincts
Close Amenities
• 150m from Coombs shopping centre.
• 150m from Woolworths Metro
• 200m from public transport
• 500m from Molonglo Health Hub (dentist, medical practice, pharmacy, gym )
• 500m from Coombs Early Learning Centre and vet
• 500m from Charles Weston school
• 2 km from Stromlo Forest Park (cycling circuit, running tracks, hiking trails)
• 2 km from Stromlo leisure centre (aquatics, gym)
Rates: $1860.31 pa (Approx.)
Body Corporate: $745.95 pq (Approx.)
Living Area: 144m2 (approx.)
Garage: 38m2 (approx.)
Courtyard: 44m2 (approx.)
Total: 226m2 (approx.)
Inspect
Contact agent


