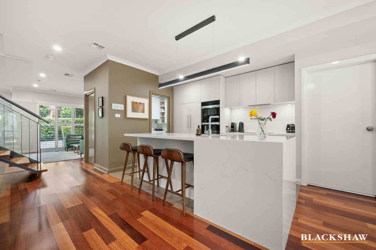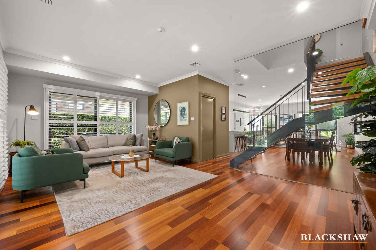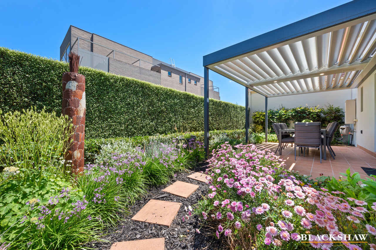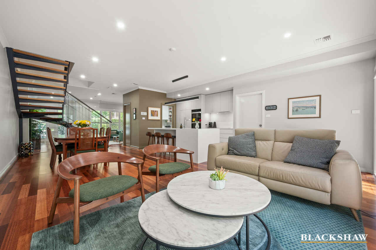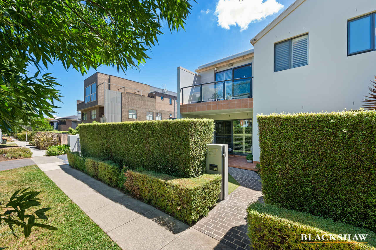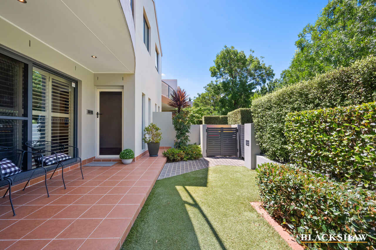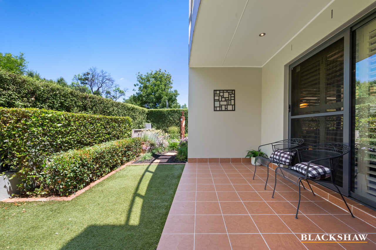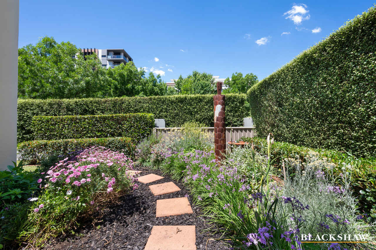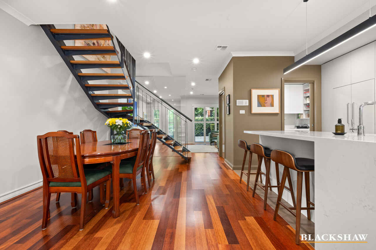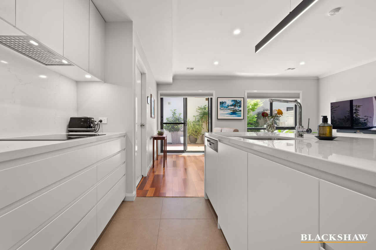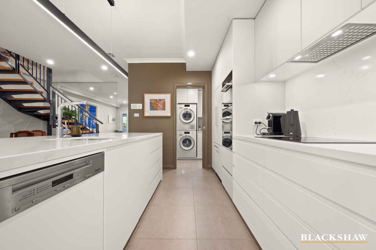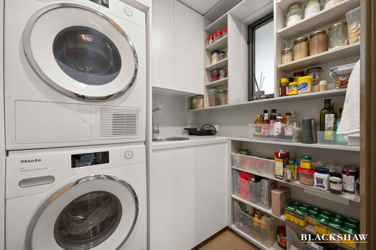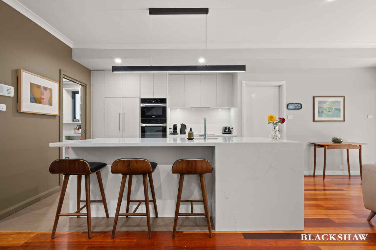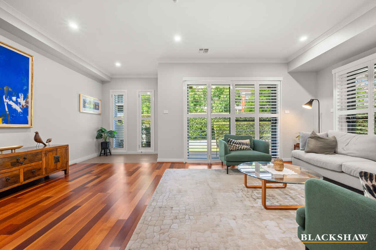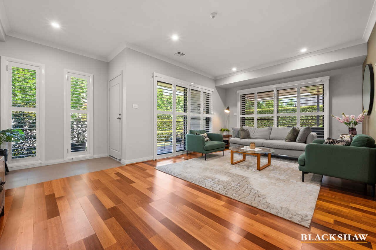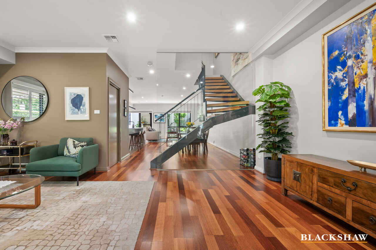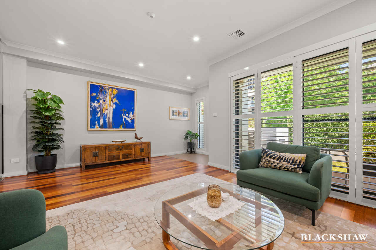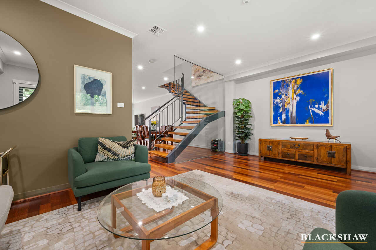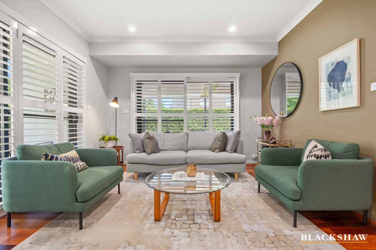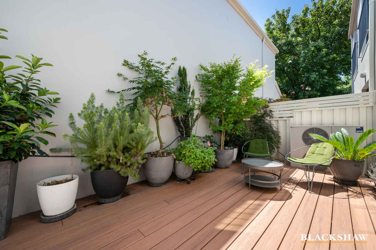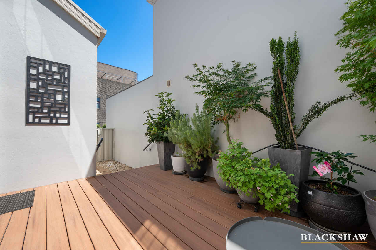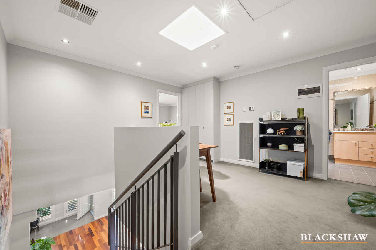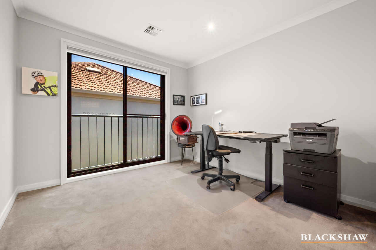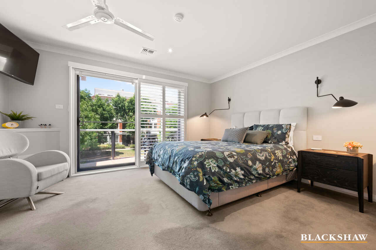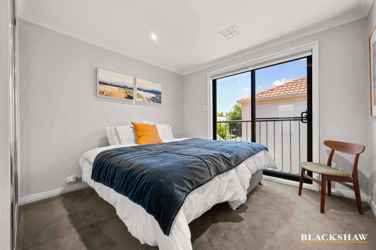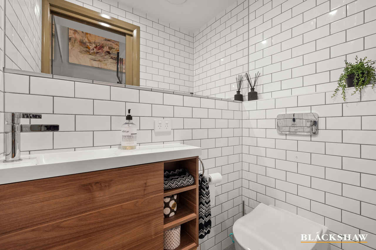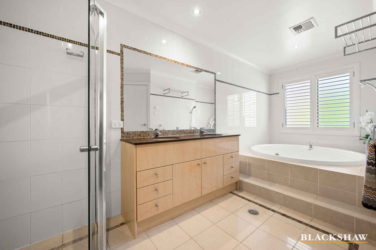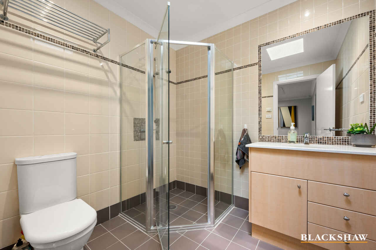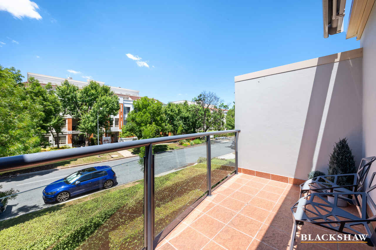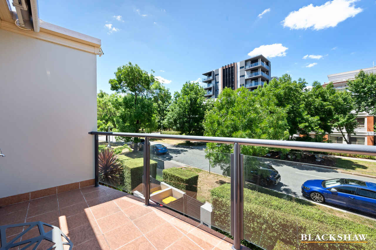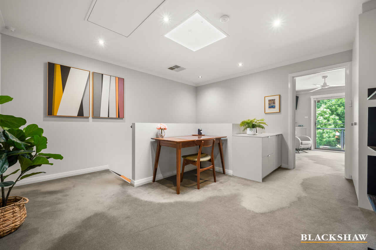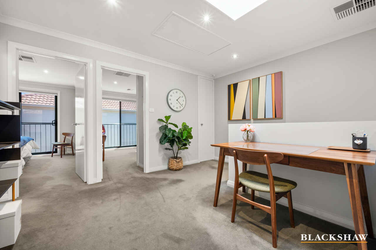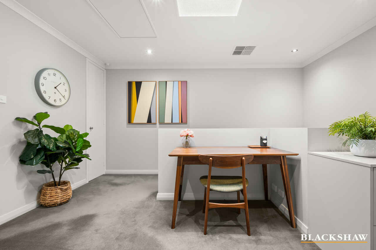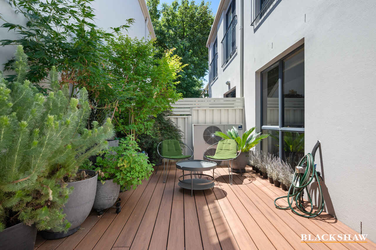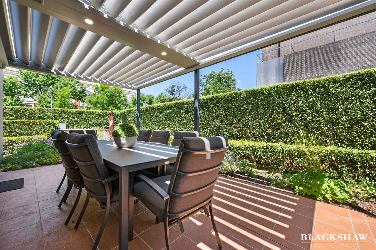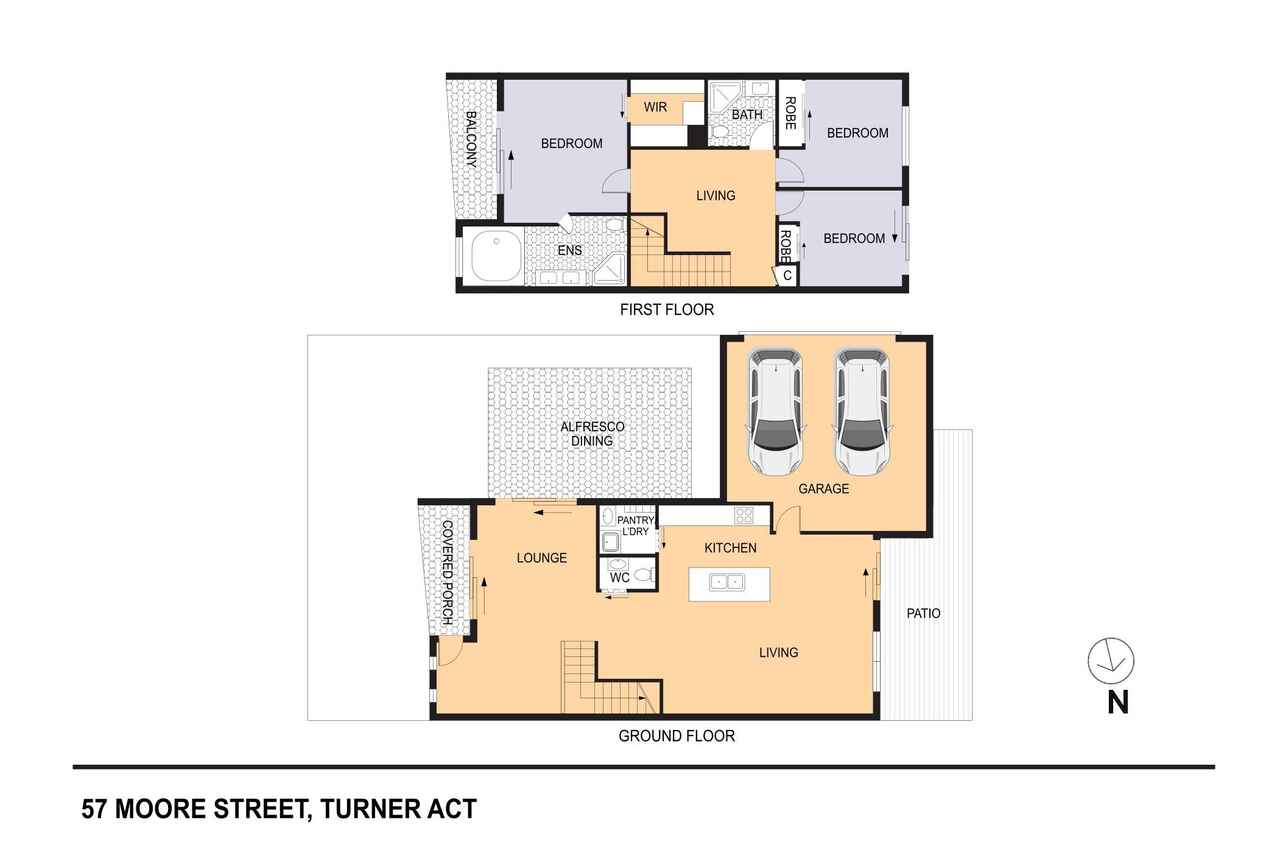Turner Luxury Living of 304m2 – A Rare Opportunity in a Premium...
Sold
Location
57 Moore Street
Turner ACT 2612
Details
3
2
2
EER: 5.5
Townhouse
Sold
Imagine living in a boutique complex of only 19 other owners with 304m2 of Turner luxury, including 108m2 of two courtyards for perfect outdoor living.
Discover a refined lifestyle in this stunning three bedroom, two bathroom townhouse nestled in this sought-after complex. Positioned on the peaceful tree lined street, adjacent to the serene Haig Park, this property offers the perfect blend of urban convenience and tranquil surroundings.
Location Highlights:
A short stroll to the vibrant cafes, restaurants, shops, and amenities of Lonsdale Street and the inner-city precinct.
Easy access to Haig Park Sunday Markets, Dickson, and Ainslie shops.
Convenient transportation options with light rail (400m to Elouera Street stop), bike paths, and connectivity to Commonwealth Park and Gungahlin.
Elegance and Comfort Redefined:
Renovated in 2021 under the guidance of renowned interior designer Dana Tosolini, this home seamlessly combines modern sophistication with functional design.
Spacious Layout: Spread across two levels, the ground floor offers internal garage access leading to a stunning kitchen, family room and powder room. Upstairs, you'll find three generously sized bedrooms, including a luxurious master suite with a walk-in wardrobe, ensuite, and private balcony.
Gourmet Kitchen:
Designed for the culinary enthusiast, the kitchen boasts a butler's pantry, integrated Fisher & Paykel fridge/freezer, Miele appliances, and exquisite stone benchtops. A water filtration system adds a touch of convenience.
Indoor-Outdoor Living:
Enjoy an entertainer's dream with a north-facing timber deck and a private paved courtyard featuring a Vergola alfresco dining area (with rain sensor close ability), ideal for year-round gatherings.
Energy Efficiency and Comfort:
This home is as practical as it is beautiful, offering energy-efficient features for year-round comfort:
5.5 star energy rating with wall and ceiling insulation, honeycomb blinds, and energy-saving films.
Brivis ducted gas heating/cooling and evaporative air conditioning.
Skylights, dimmable LED lighting, and strategically placed windows for natural light and airflow.
Luxury Details and Security:
Boutique complex of only 20 townhouses.
Underfloor heating and a spa bath in the ensuite.
Crimsafe screens, remote-operated garage and gate, intercom system, and built-in security safe.
High-speed internet connectivity and premium entertainment setups with included smart TVs and a Klipsch soundbar.
Community Living at Its Best:
With a proactive body corporate, beautifully maintained communal gardens, and a friendly community vibe, this boutique complex offers an unparalleled lifestyle. The property includes access to the serene internal courtyard and a communal herb garden.
Additional Features:
Low-maintenance cottage garden with automated watering systems.
Ample storage, including built-in cabinetry, ceiling storage with pull-down access, and garage toolboards.
Pet-friendly complex and regular social events.
Exceptionally well built 2003 solid construction.
This is your chance to secure a property that exudes style, functionality, and location appeal. Perfect for families, professionals, or downsizers seeking a premium home in Canberra's most dynamic neighborhood.
Contact us today for a private viewing and experience the luxury for yourself!
Ground Floor: 76m2
1st Floor: 75m2
Ground Floor Porch: 6m2
Balcony: 4m2
Double Garage: 35m2
Front Courtyard: 83m2
Family Room Courtyard: 25m2
Total Residence: 304m2
Rates: $3,619.87pa*
Strata: $4,343.52 pa*
approx*
EER 5.5
Note: All figures and measurements are approximate.
Disclaimer: All care has been taken in the preparation of this marketing material, and details have been obtained from sources we believe to be reliable. Blackshaw do not however guarantee the accuracy of the information, nor accept liability for any errors. Interested persons should rely solely on their own enquiries.
Read MoreDiscover a refined lifestyle in this stunning three bedroom, two bathroom townhouse nestled in this sought-after complex. Positioned on the peaceful tree lined street, adjacent to the serene Haig Park, this property offers the perfect blend of urban convenience and tranquil surroundings.
Location Highlights:
A short stroll to the vibrant cafes, restaurants, shops, and amenities of Lonsdale Street and the inner-city precinct.
Easy access to Haig Park Sunday Markets, Dickson, and Ainslie shops.
Convenient transportation options with light rail (400m to Elouera Street stop), bike paths, and connectivity to Commonwealth Park and Gungahlin.
Elegance and Comfort Redefined:
Renovated in 2021 under the guidance of renowned interior designer Dana Tosolini, this home seamlessly combines modern sophistication with functional design.
Spacious Layout: Spread across two levels, the ground floor offers internal garage access leading to a stunning kitchen, family room and powder room. Upstairs, you'll find three generously sized bedrooms, including a luxurious master suite with a walk-in wardrobe, ensuite, and private balcony.
Gourmet Kitchen:
Designed for the culinary enthusiast, the kitchen boasts a butler's pantry, integrated Fisher & Paykel fridge/freezer, Miele appliances, and exquisite stone benchtops. A water filtration system adds a touch of convenience.
Indoor-Outdoor Living:
Enjoy an entertainer's dream with a north-facing timber deck and a private paved courtyard featuring a Vergola alfresco dining area (with rain sensor close ability), ideal for year-round gatherings.
Energy Efficiency and Comfort:
This home is as practical as it is beautiful, offering energy-efficient features for year-round comfort:
5.5 star energy rating with wall and ceiling insulation, honeycomb blinds, and energy-saving films.
Brivis ducted gas heating/cooling and evaporative air conditioning.
Skylights, dimmable LED lighting, and strategically placed windows for natural light and airflow.
Luxury Details and Security:
Boutique complex of only 20 townhouses.
Underfloor heating and a spa bath in the ensuite.
Crimsafe screens, remote-operated garage and gate, intercom system, and built-in security safe.
High-speed internet connectivity and premium entertainment setups with included smart TVs and a Klipsch soundbar.
Community Living at Its Best:
With a proactive body corporate, beautifully maintained communal gardens, and a friendly community vibe, this boutique complex offers an unparalleled lifestyle. The property includes access to the serene internal courtyard and a communal herb garden.
Additional Features:
Low-maintenance cottage garden with automated watering systems.
Ample storage, including built-in cabinetry, ceiling storage with pull-down access, and garage toolboards.
Pet-friendly complex and regular social events.
Exceptionally well built 2003 solid construction.
This is your chance to secure a property that exudes style, functionality, and location appeal. Perfect for families, professionals, or downsizers seeking a premium home in Canberra's most dynamic neighborhood.
Contact us today for a private viewing and experience the luxury for yourself!
Ground Floor: 76m2
1st Floor: 75m2
Ground Floor Porch: 6m2
Balcony: 4m2
Double Garage: 35m2
Front Courtyard: 83m2
Family Room Courtyard: 25m2
Total Residence: 304m2
Rates: $3,619.87pa*
Strata: $4,343.52 pa*
approx*
EER 5.5
Note: All figures and measurements are approximate.
Disclaimer: All care has been taken in the preparation of this marketing material, and details have been obtained from sources we believe to be reliable. Blackshaw do not however guarantee the accuracy of the information, nor accept liability for any errors. Interested persons should rely solely on their own enquiries.
Inspect
Contact agent
Listing agents
Imagine living in a boutique complex of only 19 other owners with 304m2 of Turner luxury, including 108m2 of two courtyards for perfect outdoor living.
Discover a refined lifestyle in this stunning three bedroom, two bathroom townhouse nestled in this sought-after complex. Positioned on the peaceful tree lined street, adjacent to the serene Haig Park, this property offers the perfect blend of urban convenience and tranquil surroundings.
Location Highlights:
A short stroll to the vibrant cafes, restaurants, shops, and amenities of Lonsdale Street and the inner-city precinct.
Easy access to Haig Park Sunday Markets, Dickson, and Ainslie shops.
Convenient transportation options with light rail (400m to Elouera Street stop), bike paths, and connectivity to Commonwealth Park and Gungahlin.
Elegance and Comfort Redefined:
Renovated in 2021 under the guidance of renowned interior designer Dana Tosolini, this home seamlessly combines modern sophistication with functional design.
Spacious Layout: Spread across two levels, the ground floor offers internal garage access leading to a stunning kitchen, family room and powder room. Upstairs, you'll find three generously sized bedrooms, including a luxurious master suite with a walk-in wardrobe, ensuite, and private balcony.
Gourmet Kitchen:
Designed for the culinary enthusiast, the kitchen boasts a butler's pantry, integrated Fisher & Paykel fridge/freezer, Miele appliances, and exquisite stone benchtops. A water filtration system adds a touch of convenience.
Indoor-Outdoor Living:
Enjoy an entertainer's dream with a north-facing timber deck and a private paved courtyard featuring a Vergola alfresco dining area (with rain sensor close ability), ideal for year-round gatherings.
Energy Efficiency and Comfort:
This home is as practical as it is beautiful, offering energy-efficient features for year-round comfort:
5.5 star energy rating with wall and ceiling insulation, honeycomb blinds, and energy-saving films.
Brivis ducted gas heating/cooling and evaporative air conditioning.
Skylights, dimmable LED lighting, and strategically placed windows for natural light and airflow.
Luxury Details and Security:
Boutique complex of only 20 townhouses.
Underfloor heating and a spa bath in the ensuite.
Crimsafe screens, remote-operated garage and gate, intercom system, and built-in security safe.
High-speed internet connectivity and premium entertainment setups with included smart TVs and a Klipsch soundbar.
Community Living at Its Best:
With a proactive body corporate, beautifully maintained communal gardens, and a friendly community vibe, this boutique complex offers an unparalleled lifestyle. The property includes access to the serene internal courtyard and a communal herb garden.
Additional Features:
Low-maintenance cottage garden with automated watering systems.
Ample storage, including built-in cabinetry, ceiling storage with pull-down access, and garage toolboards.
Pet-friendly complex and regular social events.
Exceptionally well built 2003 solid construction.
This is your chance to secure a property that exudes style, functionality, and location appeal. Perfect for families, professionals, or downsizers seeking a premium home in Canberra's most dynamic neighborhood.
Contact us today for a private viewing and experience the luxury for yourself!
Ground Floor: 76m2
1st Floor: 75m2
Ground Floor Porch: 6m2
Balcony: 4m2
Double Garage: 35m2
Front Courtyard: 83m2
Family Room Courtyard: 25m2
Total Residence: 304m2
Rates: $3,619.87pa*
Strata: $4,343.52 pa*
approx*
EER 5.5
Note: All figures and measurements are approximate.
Disclaimer: All care has been taken in the preparation of this marketing material, and details have been obtained from sources we believe to be reliable. Blackshaw do not however guarantee the accuracy of the information, nor accept liability for any errors. Interested persons should rely solely on their own enquiries.
Read MoreDiscover a refined lifestyle in this stunning three bedroom, two bathroom townhouse nestled in this sought-after complex. Positioned on the peaceful tree lined street, adjacent to the serene Haig Park, this property offers the perfect blend of urban convenience and tranquil surroundings.
Location Highlights:
A short stroll to the vibrant cafes, restaurants, shops, and amenities of Lonsdale Street and the inner-city precinct.
Easy access to Haig Park Sunday Markets, Dickson, and Ainslie shops.
Convenient transportation options with light rail (400m to Elouera Street stop), bike paths, and connectivity to Commonwealth Park and Gungahlin.
Elegance and Comfort Redefined:
Renovated in 2021 under the guidance of renowned interior designer Dana Tosolini, this home seamlessly combines modern sophistication with functional design.
Spacious Layout: Spread across two levels, the ground floor offers internal garage access leading to a stunning kitchen, family room and powder room. Upstairs, you'll find three generously sized bedrooms, including a luxurious master suite with a walk-in wardrobe, ensuite, and private balcony.
Gourmet Kitchen:
Designed for the culinary enthusiast, the kitchen boasts a butler's pantry, integrated Fisher & Paykel fridge/freezer, Miele appliances, and exquisite stone benchtops. A water filtration system adds a touch of convenience.
Indoor-Outdoor Living:
Enjoy an entertainer's dream with a north-facing timber deck and a private paved courtyard featuring a Vergola alfresco dining area (with rain sensor close ability), ideal for year-round gatherings.
Energy Efficiency and Comfort:
This home is as practical as it is beautiful, offering energy-efficient features for year-round comfort:
5.5 star energy rating with wall and ceiling insulation, honeycomb blinds, and energy-saving films.
Brivis ducted gas heating/cooling and evaporative air conditioning.
Skylights, dimmable LED lighting, and strategically placed windows for natural light and airflow.
Luxury Details and Security:
Boutique complex of only 20 townhouses.
Underfloor heating and a spa bath in the ensuite.
Crimsafe screens, remote-operated garage and gate, intercom system, and built-in security safe.
High-speed internet connectivity and premium entertainment setups with included smart TVs and a Klipsch soundbar.
Community Living at Its Best:
With a proactive body corporate, beautifully maintained communal gardens, and a friendly community vibe, this boutique complex offers an unparalleled lifestyle. The property includes access to the serene internal courtyard and a communal herb garden.
Additional Features:
Low-maintenance cottage garden with automated watering systems.
Ample storage, including built-in cabinetry, ceiling storage with pull-down access, and garage toolboards.
Pet-friendly complex and regular social events.
Exceptionally well built 2003 solid construction.
This is your chance to secure a property that exudes style, functionality, and location appeal. Perfect for families, professionals, or downsizers seeking a premium home in Canberra's most dynamic neighborhood.
Contact us today for a private viewing and experience the luxury for yourself!
Ground Floor: 76m2
1st Floor: 75m2
Ground Floor Porch: 6m2
Balcony: 4m2
Double Garage: 35m2
Front Courtyard: 83m2
Family Room Courtyard: 25m2
Total Residence: 304m2
Rates: $3,619.87pa*
Strata: $4,343.52 pa*
approx*
EER 5.5
Note: All figures and measurements are approximate.
Disclaimer: All care has been taken in the preparation of this marketing material, and details have been obtained from sources we believe to be reliable. Blackshaw do not however guarantee the accuracy of the information, nor accept liability for any errors. Interested persons should rely solely on their own enquiries.
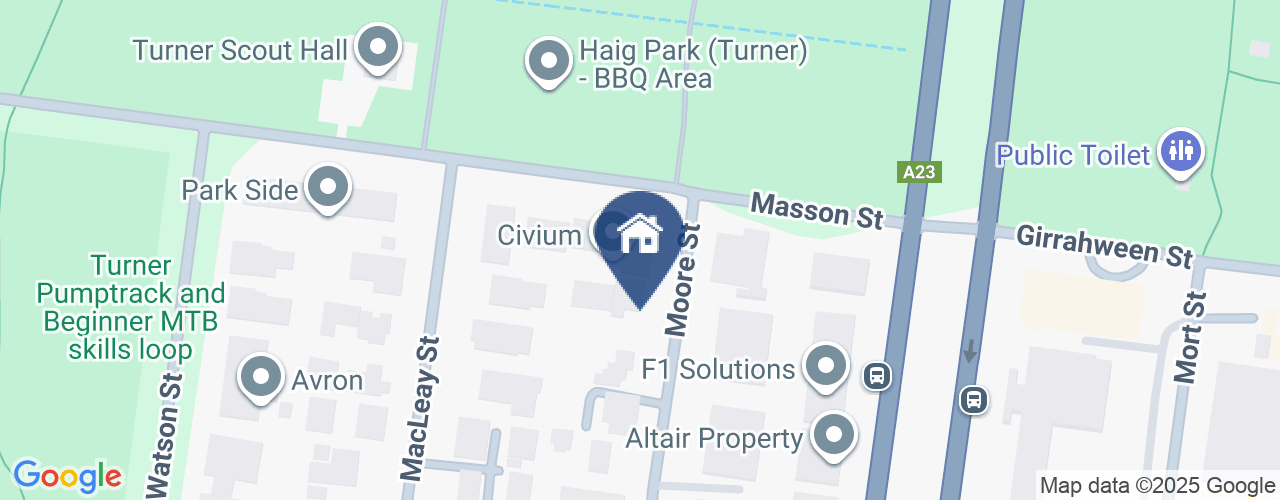
Location
57 Moore Street
Turner ACT 2612
Details
3
2
2
EER: 5.5
Townhouse
Sold
Imagine living in a boutique complex of only 19 other owners with 304m2 of Turner luxury, including 108m2 of two courtyards for perfect outdoor living.
Discover a refined lifestyle in this stunning three bedroom, two bathroom townhouse nestled in this sought-after complex. Positioned on the peaceful tree lined street, adjacent to the serene Haig Park, this property offers the perfect blend of urban convenience and tranquil surroundings.
Location Highlights:
A short stroll to the vibrant cafes, restaurants, shops, and amenities of Lonsdale Street and the inner-city precinct.
Easy access to Haig Park Sunday Markets, Dickson, and Ainslie shops.
Convenient transportation options with light rail (400m to Elouera Street stop), bike paths, and connectivity to Commonwealth Park and Gungahlin.
Elegance and Comfort Redefined:
Renovated in 2021 under the guidance of renowned interior designer Dana Tosolini, this home seamlessly combines modern sophistication with functional design.
Spacious Layout: Spread across two levels, the ground floor offers internal garage access leading to a stunning kitchen, family room and powder room. Upstairs, you'll find three generously sized bedrooms, including a luxurious master suite with a walk-in wardrobe, ensuite, and private balcony.
Gourmet Kitchen:
Designed for the culinary enthusiast, the kitchen boasts a butler's pantry, integrated Fisher & Paykel fridge/freezer, Miele appliances, and exquisite stone benchtops. A water filtration system adds a touch of convenience.
Indoor-Outdoor Living:
Enjoy an entertainer's dream with a north-facing timber deck and a private paved courtyard featuring a Vergola alfresco dining area (with rain sensor close ability), ideal for year-round gatherings.
Energy Efficiency and Comfort:
This home is as practical as it is beautiful, offering energy-efficient features for year-round comfort:
5.5 star energy rating with wall and ceiling insulation, honeycomb blinds, and energy-saving films.
Brivis ducted gas heating/cooling and evaporative air conditioning.
Skylights, dimmable LED lighting, and strategically placed windows for natural light and airflow.
Luxury Details and Security:
Boutique complex of only 20 townhouses.
Underfloor heating and a spa bath in the ensuite.
Crimsafe screens, remote-operated garage and gate, intercom system, and built-in security safe.
High-speed internet connectivity and premium entertainment setups with included smart TVs and a Klipsch soundbar.
Community Living at Its Best:
With a proactive body corporate, beautifully maintained communal gardens, and a friendly community vibe, this boutique complex offers an unparalleled lifestyle. The property includes access to the serene internal courtyard and a communal herb garden.
Additional Features:
Low-maintenance cottage garden with automated watering systems.
Ample storage, including built-in cabinetry, ceiling storage with pull-down access, and garage toolboards.
Pet-friendly complex and regular social events.
Exceptionally well built 2003 solid construction.
This is your chance to secure a property that exudes style, functionality, and location appeal. Perfect for families, professionals, or downsizers seeking a premium home in Canberra's most dynamic neighborhood.
Contact us today for a private viewing and experience the luxury for yourself!
Ground Floor: 76m2
1st Floor: 75m2
Ground Floor Porch: 6m2
Balcony: 4m2
Double Garage: 35m2
Front Courtyard: 83m2
Family Room Courtyard: 25m2
Total Residence: 304m2
Rates: $3,619.87pa*
Strata: $4,343.52 pa*
approx*
EER 5.5
Note: All figures and measurements are approximate.
Disclaimer: All care has been taken in the preparation of this marketing material, and details have been obtained from sources we believe to be reliable. Blackshaw do not however guarantee the accuracy of the information, nor accept liability for any errors. Interested persons should rely solely on their own enquiries.
Read MoreDiscover a refined lifestyle in this stunning three bedroom, two bathroom townhouse nestled in this sought-after complex. Positioned on the peaceful tree lined street, adjacent to the serene Haig Park, this property offers the perfect blend of urban convenience and tranquil surroundings.
Location Highlights:
A short stroll to the vibrant cafes, restaurants, shops, and amenities of Lonsdale Street and the inner-city precinct.
Easy access to Haig Park Sunday Markets, Dickson, and Ainslie shops.
Convenient transportation options with light rail (400m to Elouera Street stop), bike paths, and connectivity to Commonwealth Park and Gungahlin.
Elegance and Comfort Redefined:
Renovated in 2021 under the guidance of renowned interior designer Dana Tosolini, this home seamlessly combines modern sophistication with functional design.
Spacious Layout: Spread across two levels, the ground floor offers internal garage access leading to a stunning kitchen, family room and powder room. Upstairs, you'll find three generously sized bedrooms, including a luxurious master suite with a walk-in wardrobe, ensuite, and private balcony.
Gourmet Kitchen:
Designed for the culinary enthusiast, the kitchen boasts a butler's pantry, integrated Fisher & Paykel fridge/freezer, Miele appliances, and exquisite stone benchtops. A water filtration system adds a touch of convenience.
Indoor-Outdoor Living:
Enjoy an entertainer's dream with a north-facing timber deck and a private paved courtyard featuring a Vergola alfresco dining area (with rain sensor close ability), ideal for year-round gatherings.
Energy Efficiency and Comfort:
This home is as practical as it is beautiful, offering energy-efficient features for year-round comfort:
5.5 star energy rating with wall and ceiling insulation, honeycomb blinds, and energy-saving films.
Brivis ducted gas heating/cooling and evaporative air conditioning.
Skylights, dimmable LED lighting, and strategically placed windows for natural light and airflow.
Luxury Details and Security:
Boutique complex of only 20 townhouses.
Underfloor heating and a spa bath in the ensuite.
Crimsafe screens, remote-operated garage and gate, intercom system, and built-in security safe.
High-speed internet connectivity and premium entertainment setups with included smart TVs and a Klipsch soundbar.
Community Living at Its Best:
With a proactive body corporate, beautifully maintained communal gardens, and a friendly community vibe, this boutique complex offers an unparalleled lifestyle. The property includes access to the serene internal courtyard and a communal herb garden.
Additional Features:
Low-maintenance cottage garden with automated watering systems.
Ample storage, including built-in cabinetry, ceiling storage with pull-down access, and garage toolboards.
Pet-friendly complex and regular social events.
Exceptionally well built 2003 solid construction.
This is your chance to secure a property that exudes style, functionality, and location appeal. Perfect for families, professionals, or downsizers seeking a premium home in Canberra's most dynamic neighborhood.
Contact us today for a private viewing and experience the luxury for yourself!
Ground Floor: 76m2
1st Floor: 75m2
Ground Floor Porch: 6m2
Balcony: 4m2
Double Garage: 35m2
Front Courtyard: 83m2
Family Room Courtyard: 25m2
Total Residence: 304m2
Rates: $3,619.87pa*
Strata: $4,343.52 pa*
approx*
EER 5.5
Note: All figures and measurements are approximate.
Disclaimer: All care has been taken in the preparation of this marketing material, and details have been obtained from sources we believe to be reliable. Blackshaw do not however guarantee the accuracy of the information, nor accept liability for any errors. Interested persons should rely solely on their own enquiries.
Inspect
Contact agent


