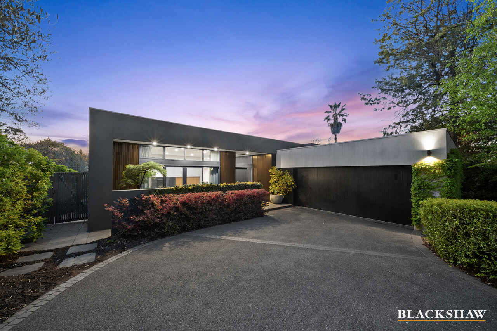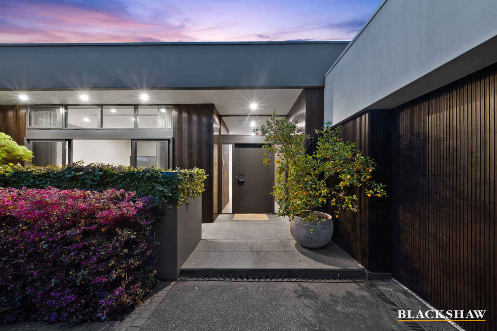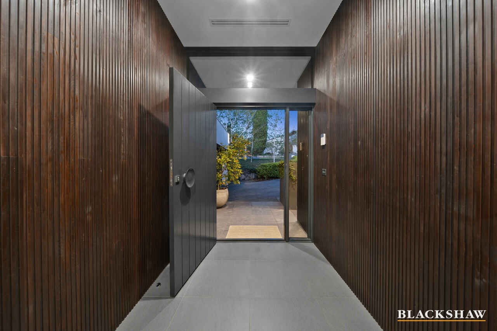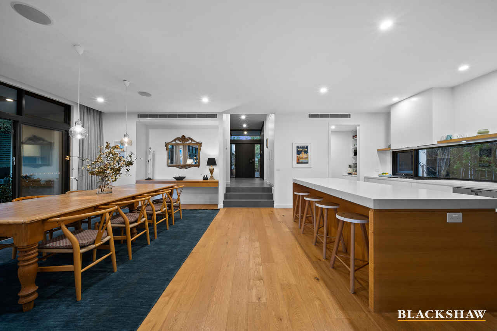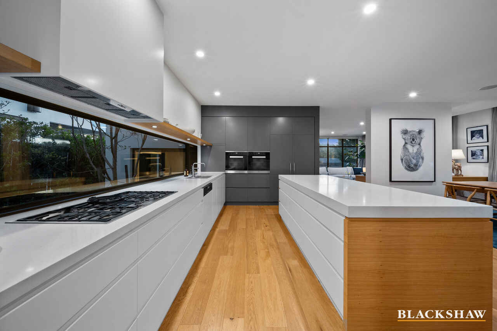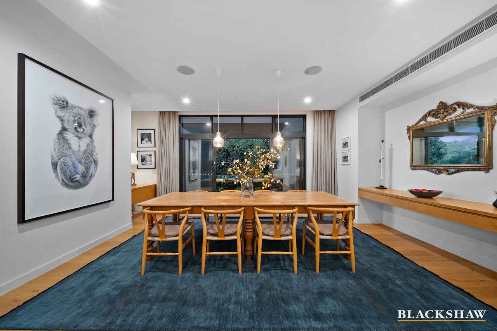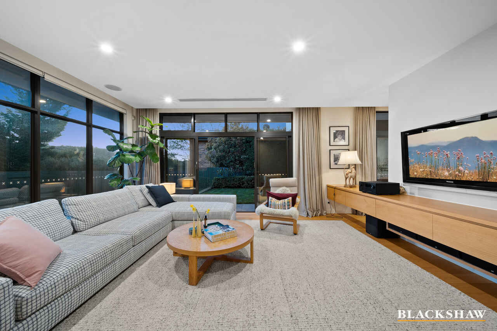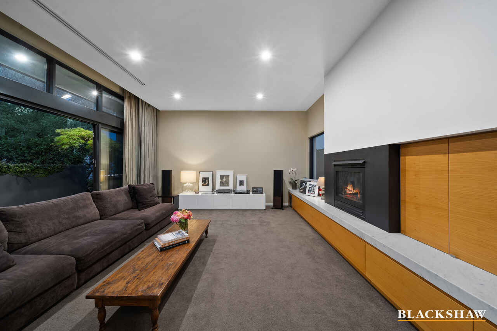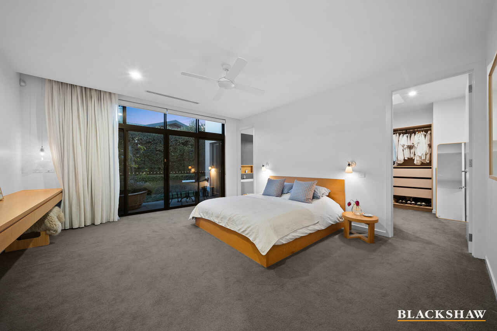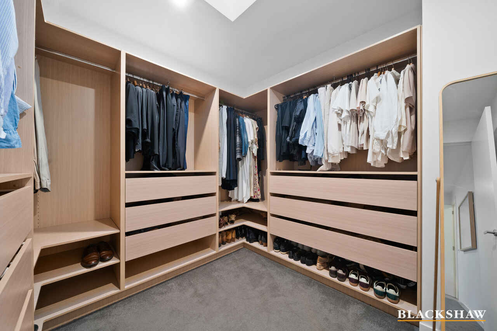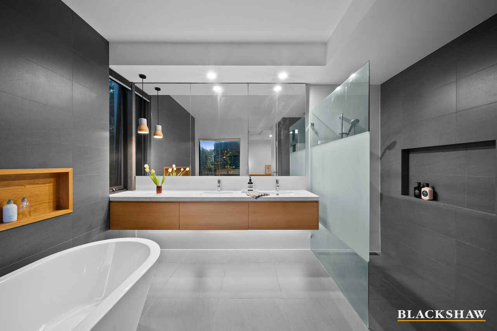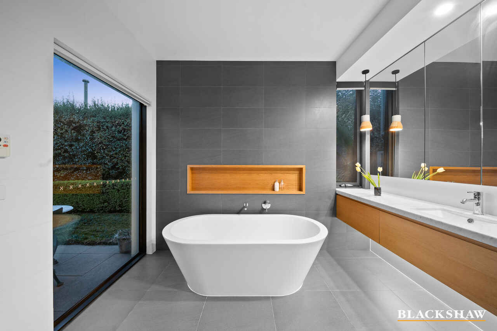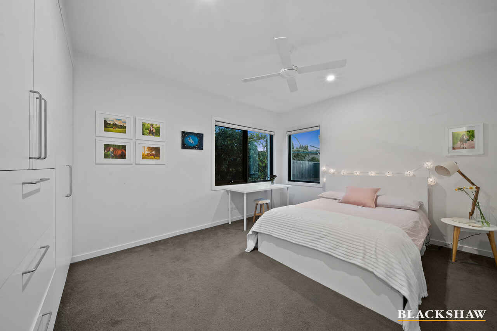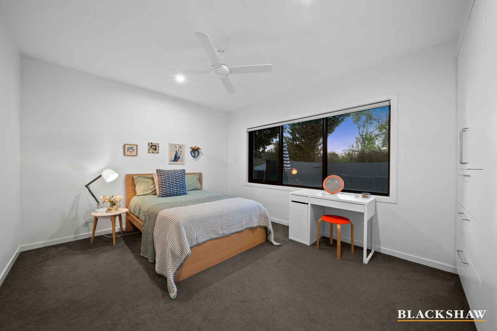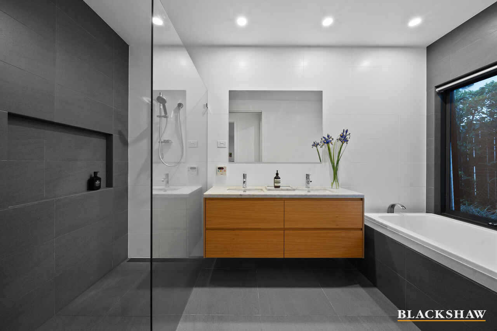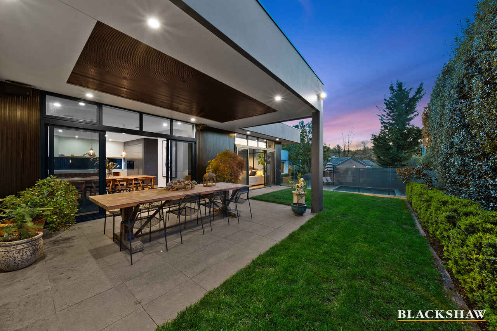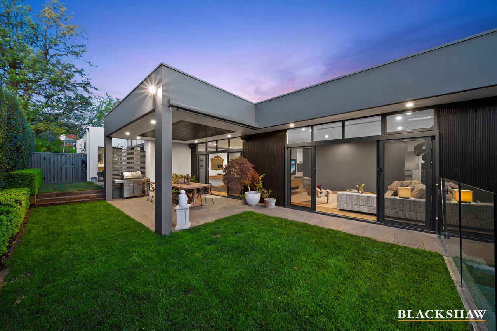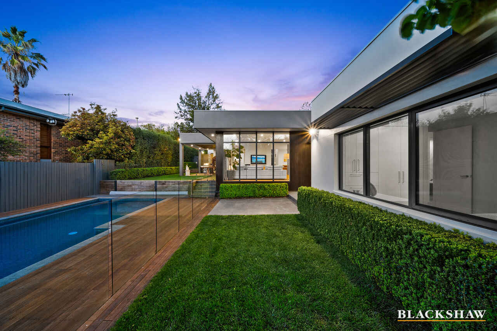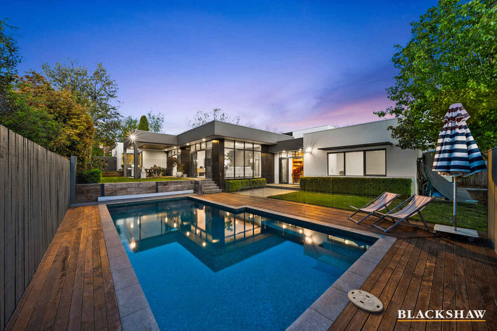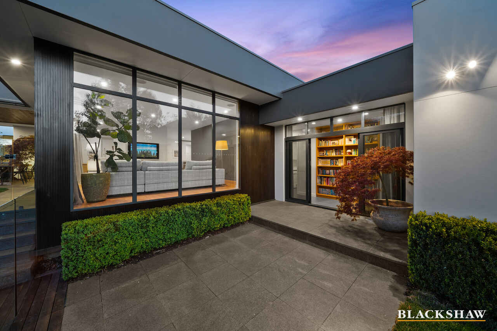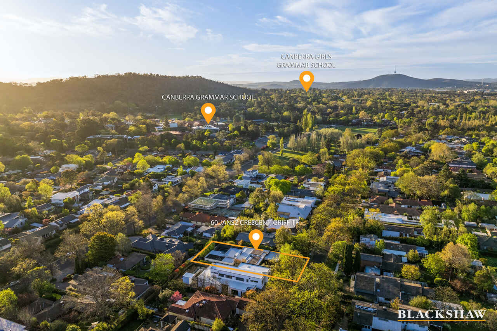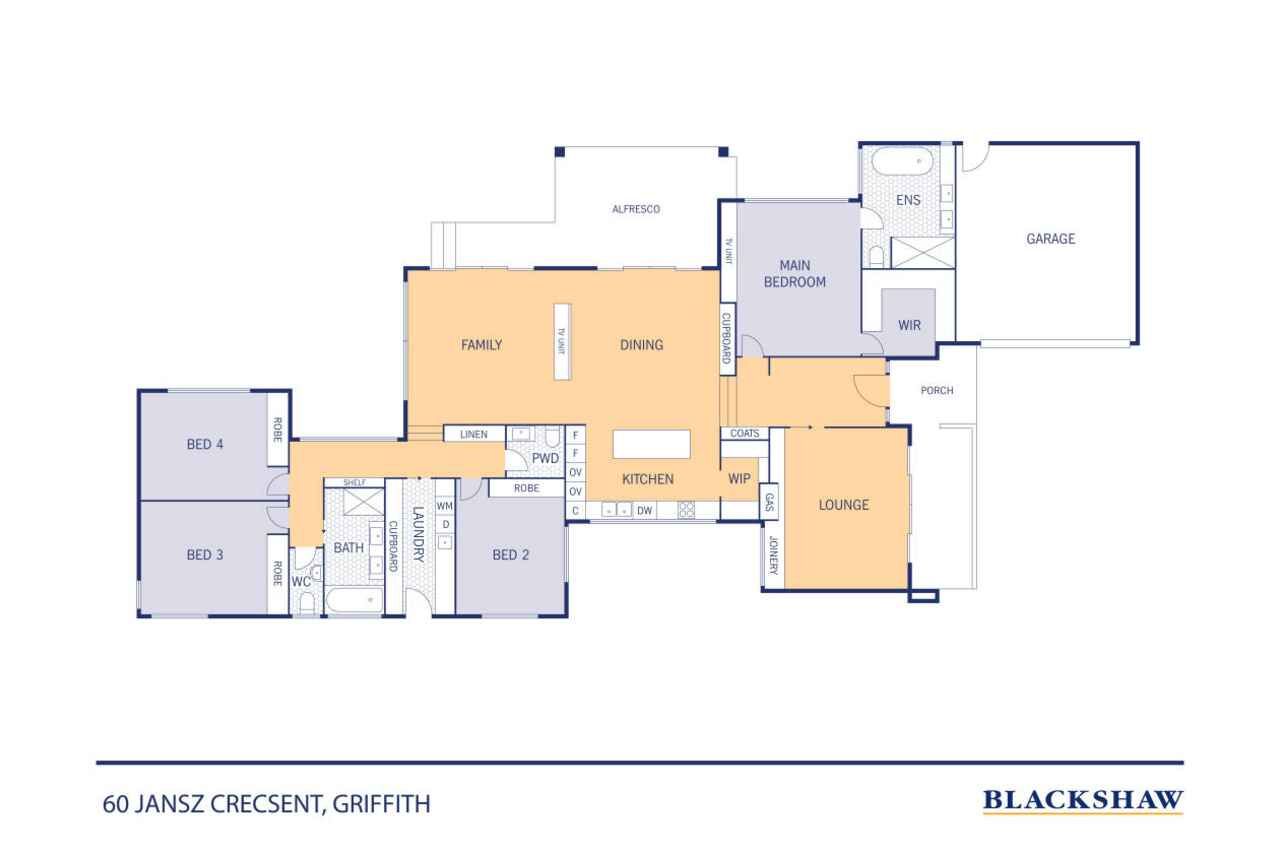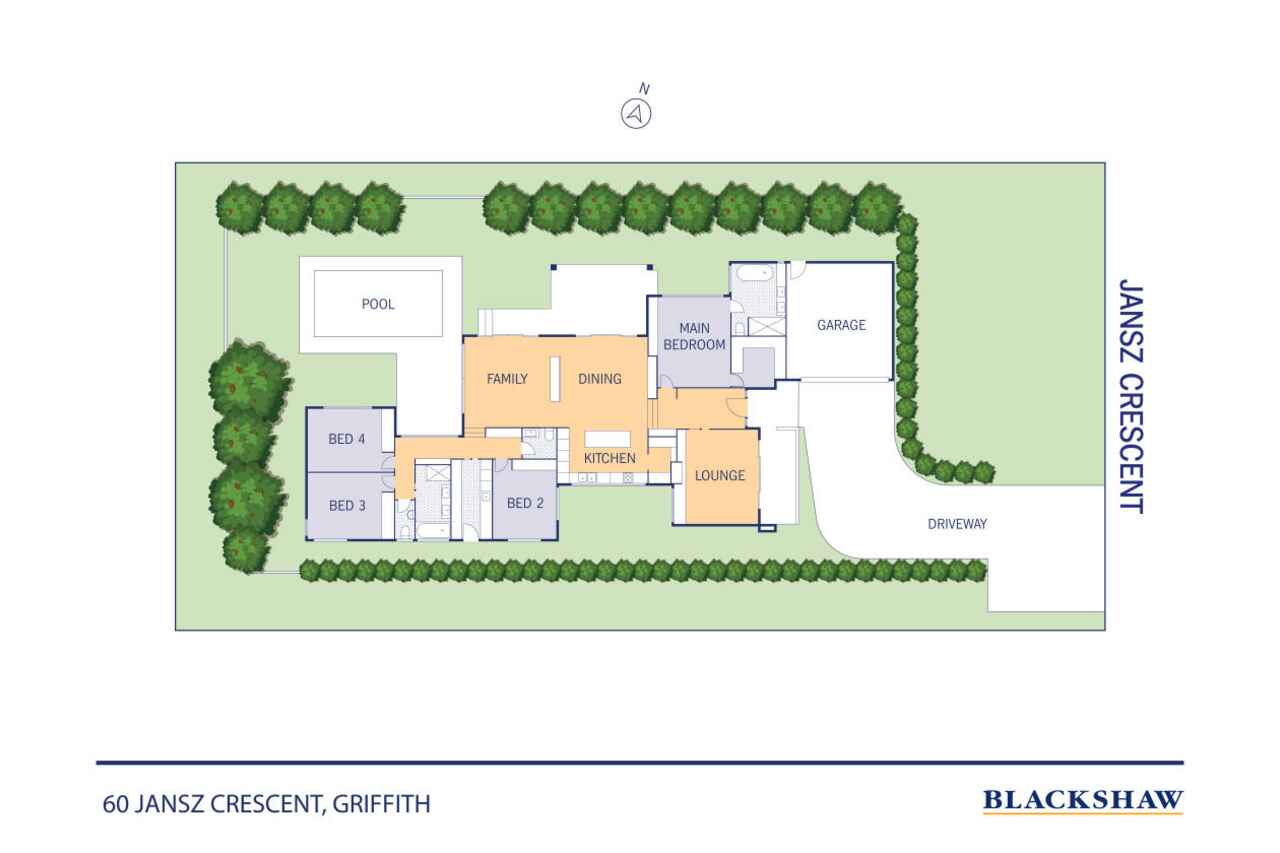An exceptional Architectural Family Sanctuary in a Prestigious...
Sold
Location
60 Jansz Crescent
Griffith ACT 2603
Details
4
2
2
EER: 6.0
House
Auction Saturday, 1 Nov 01:00 PM On site
For those who crave the finest in modern Canberra architecture, this Paul Tilse-designed masterpiece will impress. North facing and capturing views of Red Hill, the home offers premium features and year round comfort.
Stunning textural marble and stone finishes add to its luxe interiors, complementing the natural feel of engineered oak floors while an abundance of natural light is evident throughout the interiors, cascading in via extensive glazing and strategically placed skylights.
Multiple living zones - all featuring stunning bespoke joinery - provide seasonal living options: a loungeroom exuding warmth with gas fireplace is the place to bunker down as the weather cools while summer entertaining is made easy with a cleverly zoned sunny living and 10-seat dining area that spills out to a covered poolside alfresco area.
The kitchen is inviting and ideal for family and entertaining with a striking custom timber island topped with 90mm waterfall-edged stone. Quality integrated appliances and a walk-in pantry put everything needed for entertaining at your fingertips.
The family bedroom wing is thoughtfully sequestered off a rear corridor and comprises three queen-sized bedrooms – one of which has captivating views of a private courtyard planted with flowering crepe myrtles. There is a designer family bathroom, a guest powder room and easy access to the pool deck from the bedrooms. The laundry – also in this wing – has exceptional storage and space for a second refrigerator.
Perfectly positioned just a two-minute stroll from Canberra Grammar, a short walk to Red Hill Primary School and within a five-minute drive of boutique inner-south shops and dining, this incredible home puts everything in easy reach.
FEATURES
• Paul Tilse-designed executive home
• Formal entry with signature battened feature walls and cloak cupboard
• Lush views from every window
• Exquisite custom joinery
• Quality window treatments
• Automated transom windows to family room, dining room, lounge room and primary bedroom
• 10-seat covered entertainers' terrace with UV block out blinds and a plumbed Weber gas barbecue
• Formal lounge with dual aspect, private terrace, bespoke joinery gas fireplace
• Generous laundry with outside access
• Kitchen with four-seat island, double Miele integrated appliances including fridge/freezer and gas cooktop, utility cupboard, overlit open shelving, Franke sinks, walk-in pantry
• Zip tap with hot cold and sparkling water
• 2x Rheem instantaneous hot water units and a third electric unit to kitchen area
• Underfloor gas hydronic heating to entire home (individual control to each room)
• Ducted reverse cycle heating and cooling
• Ceiling fans to bedrooms
• Guest powder room
• Large built-in wardrobes to secondary bedrooms
• Fully tiled and heated concrete pool with pool cover
• Built-in speakers throughout living, dining and alfresco areas
• Gigabit cat-6 data throughout (22 ports throughout the home; 24 port switch)
• 10kw solar inverter system
• Mature landscaping with 8-zone irrigation system
• Garden shed
• Alarm system
• Security screens to all doors and opening windows
• Oversized double garage with resin-coated floor
Disclaimer: All care has been taken in the preparation of this marketing material, and details have been obtained from sources we believe to be reliable. Blackshaw do not however guarantee the accuracy of the information, nor accept liability for any errors. Interested persons should rely solely on their own enquiries.
Read MoreStunning textural marble and stone finishes add to its luxe interiors, complementing the natural feel of engineered oak floors while an abundance of natural light is evident throughout the interiors, cascading in via extensive glazing and strategically placed skylights.
Multiple living zones - all featuring stunning bespoke joinery - provide seasonal living options: a loungeroom exuding warmth with gas fireplace is the place to bunker down as the weather cools while summer entertaining is made easy with a cleverly zoned sunny living and 10-seat dining area that spills out to a covered poolside alfresco area.
The kitchen is inviting and ideal for family and entertaining with a striking custom timber island topped with 90mm waterfall-edged stone. Quality integrated appliances and a walk-in pantry put everything needed for entertaining at your fingertips.
The family bedroom wing is thoughtfully sequestered off a rear corridor and comprises three queen-sized bedrooms – one of which has captivating views of a private courtyard planted with flowering crepe myrtles. There is a designer family bathroom, a guest powder room and easy access to the pool deck from the bedrooms. The laundry – also in this wing – has exceptional storage and space for a second refrigerator.
Perfectly positioned just a two-minute stroll from Canberra Grammar, a short walk to Red Hill Primary School and within a five-minute drive of boutique inner-south shops and dining, this incredible home puts everything in easy reach.
FEATURES
• Paul Tilse-designed executive home
• Formal entry with signature battened feature walls and cloak cupboard
• Lush views from every window
• Exquisite custom joinery
• Quality window treatments
• Automated transom windows to family room, dining room, lounge room and primary bedroom
• 10-seat covered entertainers' terrace with UV block out blinds and a plumbed Weber gas barbecue
• Formal lounge with dual aspect, private terrace, bespoke joinery gas fireplace
• Generous laundry with outside access
• Kitchen with four-seat island, double Miele integrated appliances including fridge/freezer and gas cooktop, utility cupboard, overlit open shelving, Franke sinks, walk-in pantry
• Zip tap with hot cold and sparkling water
• 2x Rheem instantaneous hot water units and a third electric unit to kitchen area
• Underfloor gas hydronic heating to entire home (individual control to each room)
• Ducted reverse cycle heating and cooling
• Ceiling fans to bedrooms
• Guest powder room
• Large built-in wardrobes to secondary bedrooms
• Fully tiled and heated concrete pool with pool cover
• Built-in speakers throughout living, dining and alfresco areas
• Gigabit cat-6 data throughout (22 ports throughout the home; 24 port switch)
• 10kw solar inverter system
• Mature landscaping with 8-zone irrigation system
• Garden shed
• Alarm system
• Security screens to all doors and opening windows
• Oversized double garage with resin-coated floor
Disclaimer: All care has been taken in the preparation of this marketing material, and details have been obtained from sources we believe to be reliable. Blackshaw do not however guarantee the accuracy of the information, nor accept liability for any errors. Interested persons should rely solely on their own enquiries.
Inspect
Contact agent
Listing agent
For those who crave the finest in modern Canberra architecture, this Paul Tilse-designed masterpiece will impress. North facing and capturing views of Red Hill, the home offers premium features and year round comfort.
Stunning textural marble and stone finishes add to its luxe interiors, complementing the natural feel of engineered oak floors while an abundance of natural light is evident throughout the interiors, cascading in via extensive glazing and strategically placed skylights.
Multiple living zones - all featuring stunning bespoke joinery - provide seasonal living options: a loungeroom exuding warmth with gas fireplace is the place to bunker down as the weather cools while summer entertaining is made easy with a cleverly zoned sunny living and 10-seat dining area that spills out to a covered poolside alfresco area.
The kitchen is inviting and ideal for family and entertaining with a striking custom timber island topped with 90mm waterfall-edged stone. Quality integrated appliances and a walk-in pantry put everything needed for entertaining at your fingertips.
The family bedroom wing is thoughtfully sequestered off a rear corridor and comprises three queen-sized bedrooms – one of which has captivating views of a private courtyard planted with flowering crepe myrtles. There is a designer family bathroom, a guest powder room and easy access to the pool deck from the bedrooms. The laundry – also in this wing – has exceptional storage and space for a second refrigerator.
Perfectly positioned just a two-minute stroll from Canberra Grammar, a short walk to Red Hill Primary School and within a five-minute drive of boutique inner-south shops and dining, this incredible home puts everything in easy reach.
FEATURES
• Paul Tilse-designed executive home
• Formal entry with signature battened feature walls and cloak cupboard
• Lush views from every window
• Exquisite custom joinery
• Quality window treatments
• Automated transom windows to family room, dining room, lounge room and primary bedroom
• 10-seat covered entertainers' terrace with UV block out blinds and a plumbed Weber gas barbecue
• Formal lounge with dual aspect, private terrace, bespoke joinery gas fireplace
• Generous laundry with outside access
• Kitchen with four-seat island, double Miele integrated appliances including fridge/freezer and gas cooktop, utility cupboard, overlit open shelving, Franke sinks, walk-in pantry
• Zip tap with hot cold and sparkling water
• 2x Rheem instantaneous hot water units and a third electric unit to kitchen area
• Underfloor gas hydronic heating to entire home (individual control to each room)
• Ducted reverse cycle heating and cooling
• Ceiling fans to bedrooms
• Guest powder room
• Large built-in wardrobes to secondary bedrooms
• Fully tiled and heated concrete pool with pool cover
• Built-in speakers throughout living, dining and alfresco areas
• Gigabit cat-6 data throughout (22 ports throughout the home; 24 port switch)
• 10kw solar inverter system
• Mature landscaping with 8-zone irrigation system
• Garden shed
• Alarm system
• Security screens to all doors and opening windows
• Oversized double garage with resin-coated floor
Disclaimer: All care has been taken in the preparation of this marketing material, and details have been obtained from sources we believe to be reliable. Blackshaw do not however guarantee the accuracy of the information, nor accept liability for any errors. Interested persons should rely solely on their own enquiries.
Read MoreStunning textural marble and stone finishes add to its luxe interiors, complementing the natural feel of engineered oak floors while an abundance of natural light is evident throughout the interiors, cascading in via extensive glazing and strategically placed skylights.
Multiple living zones - all featuring stunning bespoke joinery - provide seasonal living options: a loungeroom exuding warmth with gas fireplace is the place to bunker down as the weather cools while summer entertaining is made easy with a cleverly zoned sunny living and 10-seat dining area that spills out to a covered poolside alfresco area.
The kitchen is inviting and ideal for family and entertaining with a striking custom timber island topped with 90mm waterfall-edged stone. Quality integrated appliances and a walk-in pantry put everything needed for entertaining at your fingertips.
The family bedroom wing is thoughtfully sequestered off a rear corridor and comprises three queen-sized bedrooms – one of which has captivating views of a private courtyard planted with flowering crepe myrtles. There is a designer family bathroom, a guest powder room and easy access to the pool deck from the bedrooms. The laundry – also in this wing – has exceptional storage and space for a second refrigerator.
Perfectly positioned just a two-minute stroll from Canberra Grammar, a short walk to Red Hill Primary School and within a five-minute drive of boutique inner-south shops and dining, this incredible home puts everything in easy reach.
FEATURES
• Paul Tilse-designed executive home
• Formal entry with signature battened feature walls and cloak cupboard
• Lush views from every window
• Exquisite custom joinery
• Quality window treatments
• Automated transom windows to family room, dining room, lounge room and primary bedroom
• 10-seat covered entertainers' terrace with UV block out blinds and a plumbed Weber gas barbecue
• Formal lounge with dual aspect, private terrace, bespoke joinery gas fireplace
• Generous laundry with outside access
• Kitchen with four-seat island, double Miele integrated appliances including fridge/freezer and gas cooktop, utility cupboard, overlit open shelving, Franke sinks, walk-in pantry
• Zip tap with hot cold and sparkling water
• 2x Rheem instantaneous hot water units and a third electric unit to kitchen area
• Underfloor gas hydronic heating to entire home (individual control to each room)
• Ducted reverse cycle heating and cooling
• Ceiling fans to bedrooms
• Guest powder room
• Large built-in wardrobes to secondary bedrooms
• Fully tiled and heated concrete pool with pool cover
• Built-in speakers throughout living, dining and alfresco areas
• Gigabit cat-6 data throughout (22 ports throughout the home; 24 port switch)
• 10kw solar inverter system
• Mature landscaping with 8-zone irrigation system
• Garden shed
• Alarm system
• Security screens to all doors and opening windows
• Oversized double garage with resin-coated floor
Disclaimer: All care has been taken in the preparation of this marketing material, and details have been obtained from sources we believe to be reliable. Blackshaw do not however guarantee the accuracy of the information, nor accept liability for any errors. Interested persons should rely solely on their own enquiries.
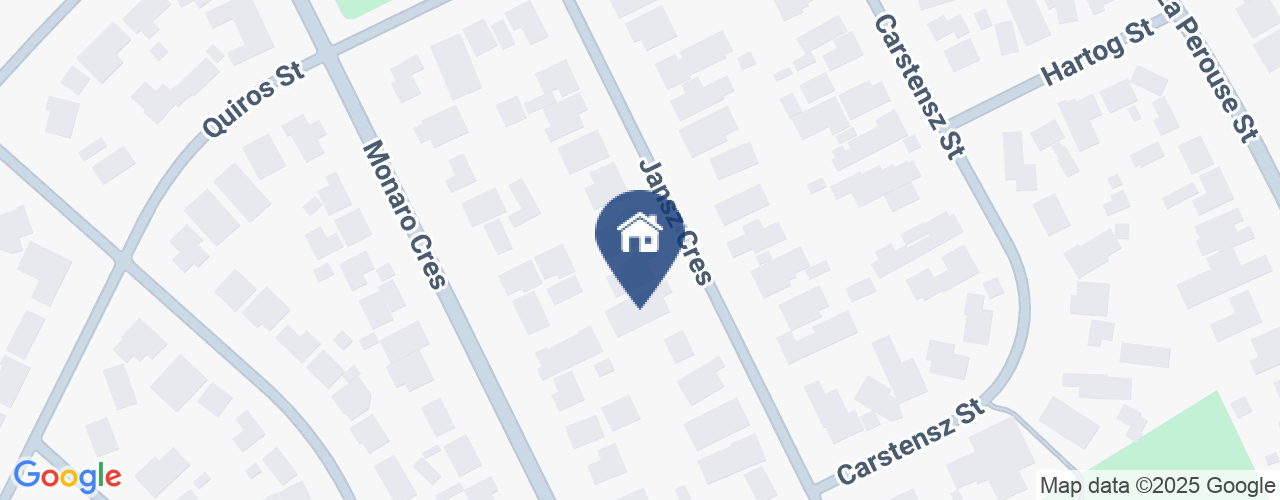
Location
60 Jansz Crescent
Griffith ACT 2603
Details
4
2
2
EER: 6.0
House
Auction Saturday, 1 Nov 01:00 PM On site
For those who crave the finest in modern Canberra architecture, this Paul Tilse-designed masterpiece will impress. North facing and capturing views of Red Hill, the home offers premium features and year round comfort.
Stunning textural marble and stone finishes add to its luxe interiors, complementing the natural feel of engineered oak floors while an abundance of natural light is evident throughout the interiors, cascading in via extensive glazing and strategically placed skylights.
Multiple living zones - all featuring stunning bespoke joinery - provide seasonal living options: a loungeroom exuding warmth with gas fireplace is the place to bunker down as the weather cools while summer entertaining is made easy with a cleverly zoned sunny living and 10-seat dining area that spills out to a covered poolside alfresco area.
The kitchen is inviting and ideal for family and entertaining with a striking custom timber island topped with 90mm waterfall-edged stone. Quality integrated appliances and a walk-in pantry put everything needed for entertaining at your fingertips.
The family bedroom wing is thoughtfully sequestered off a rear corridor and comprises three queen-sized bedrooms – one of which has captivating views of a private courtyard planted with flowering crepe myrtles. There is a designer family bathroom, a guest powder room and easy access to the pool deck from the bedrooms. The laundry – also in this wing – has exceptional storage and space for a second refrigerator.
Perfectly positioned just a two-minute stroll from Canberra Grammar, a short walk to Red Hill Primary School and within a five-minute drive of boutique inner-south shops and dining, this incredible home puts everything in easy reach.
FEATURES
• Paul Tilse-designed executive home
• Formal entry with signature battened feature walls and cloak cupboard
• Lush views from every window
• Exquisite custom joinery
• Quality window treatments
• Automated transom windows to family room, dining room, lounge room and primary bedroom
• 10-seat covered entertainers' terrace with UV block out blinds and a plumbed Weber gas barbecue
• Formal lounge with dual aspect, private terrace, bespoke joinery gas fireplace
• Generous laundry with outside access
• Kitchen with four-seat island, double Miele integrated appliances including fridge/freezer and gas cooktop, utility cupboard, overlit open shelving, Franke sinks, walk-in pantry
• Zip tap with hot cold and sparkling water
• 2x Rheem instantaneous hot water units and a third electric unit to kitchen area
• Underfloor gas hydronic heating to entire home (individual control to each room)
• Ducted reverse cycle heating and cooling
• Ceiling fans to bedrooms
• Guest powder room
• Large built-in wardrobes to secondary bedrooms
• Fully tiled and heated concrete pool with pool cover
• Built-in speakers throughout living, dining and alfresco areas
• Gigabit cat-6 data throughout (22 ports throughout the home; 24 port switch)
• 10kw solar inverter system
• Mature landscaping with 8-zone irrigation system
• Garden shed
• Alarm system
• Security screens to all doors and opening windows
• Oversized double garage with resin-coated floor
Disclaimer: All care has been taken in the preparation of this marketing material, and details have been obtained from sources we believe to be reliable. Blackshaw do not however guarantee the accuracy of the information, nor accept liability for any errors. Interested persons should rely solely on their own enquiries.
Read MoreStunning textural marble and stone finishes add to its luxe interiors, complementing the natural feel of engineered oak floors while an abundance of natural light is evident throughout the interiors, cascading in via extensive glazing and strategically placed skylights.
Multiple living zones - all featuring stunning bespoke joinery - provide seasonal living options: a loungeroom exuding warmth with gas fireplace is the place to bunker down as the weather cools while summer entertaining is made easy with a cleverly zoned sunny living and 10-seat dining area that spills out to a covered poolside alfresco area.
The kitchen is inviting and ideal for family and entertaining with a striking custom timber island topped with 90mm waterfall-edged stone. Quality integrated appliances and a walk-in pantry put everything needed for entertaining at your fingertips.
The family bedroom wing is thoughtfully sequestered off a rear corridor and comprises three queen-sized bedrooms – one of which has captivating views of a private courtyard planted with flowering crepe myrtles. There is a designer family bathroom, a guest powder room and easy access to the pool deck from the bedrooms. The laundry – also in this wing – has exceptional storage and space for a second refrigerator.
Perfectly positioned just a two-minute stroll from Canberra Grammar, a short walk to Red Hill Primary School and within a five-minute drive of boutique inner-south shops and dining, this incredible home puts everything in easy reach.
FEATURES
• Paul Tilse-designed executive home
• Formal entry with signature battened feature walls and cloak cupboard
• Lush views from every window
• Exquisite custom joinery
• Quality window treatments
• Automated transom windows to family room, dining room, lounge room and primary bedroom
• 10-seat covered entertainers' terrace with UV block out blinds and a plumbed Weber gas barbecue
• Formal lounge with dual aspect, private terrace, bespoke joinery gas fireplace
• Generous laundry with outside access
• Kitchen with four-seat island, double Miele integrated appliances including fridge/freezer and gas cooktop, utility cupboard, overlit open shelving, Franke sinks, walk-in pantry
• Zip tap with hot cold and sparkling water
• 2x Rheem instantaneous hot water units and a third electric unit to kitchen area
• Underfloor gas hydronic heating to entire home (individual control to each room)
• Ducted reverse cycle heating and cooling
• Ceiling fans to bedrooms
• Guest powder room
• Large built-in wardrobes to secondary bedrooms
• Fully tiled and heated concrete pool with pool cover
• Built-in speakers throughout living, dining and alfresco areas
• Gigabit cat-6 data throughout (22 ports throughout the home; 24 port switch)
• 10kw solar inverter system
• Mature landscaping with 8-zone irrigation system
• Garden shed
• Alarm system
• Security screens to all doors and opening windows
• Oversized double garage with resin-coated floor
Disclaimer: All care has been taken in the preparation of this marketing material, and details have been obtained from sources we believe to be reliable. Blackshaw do not however guarantee the accuracy of the information, nor accept liability for any errors. Interested persons should rely solely on their own enquiries.
Inspect
Contact agent


