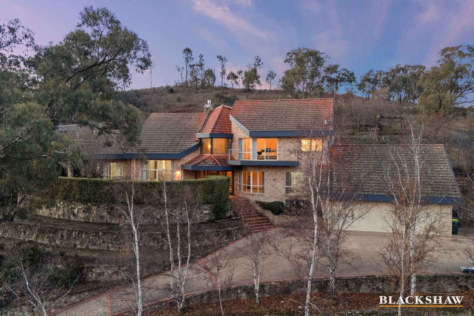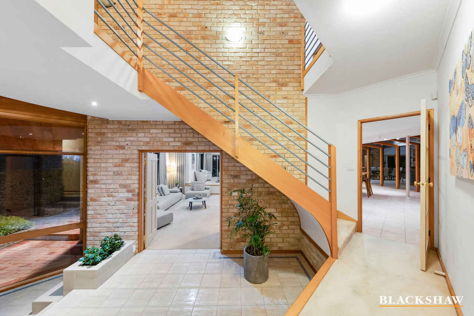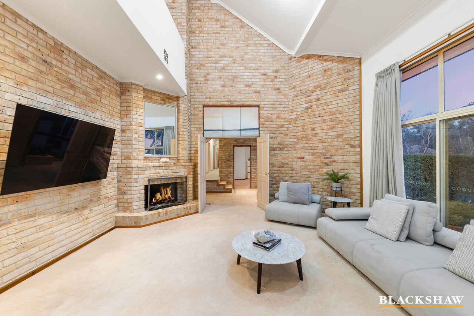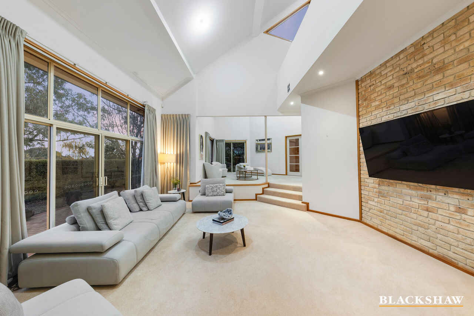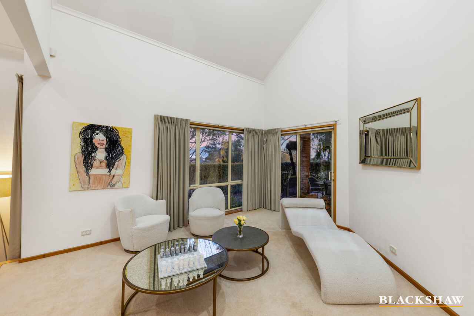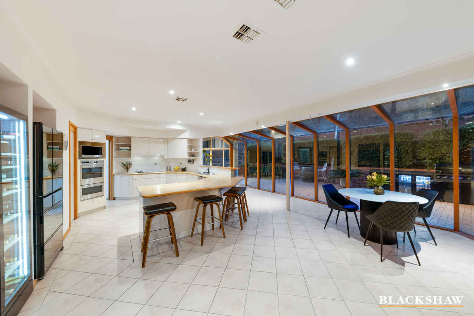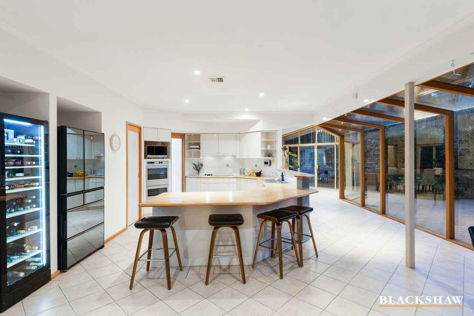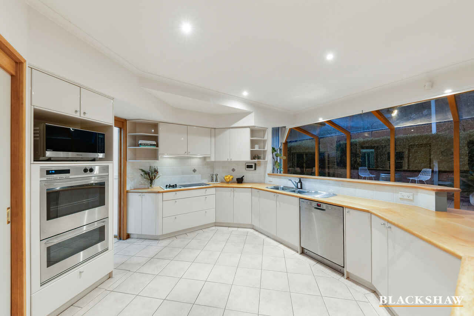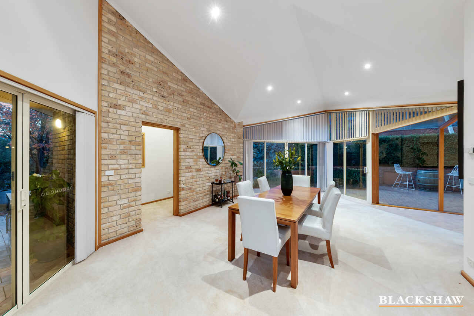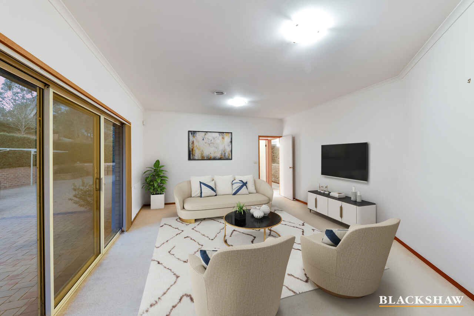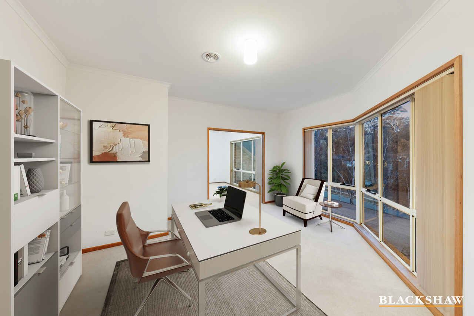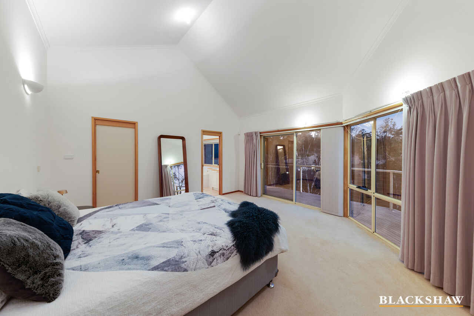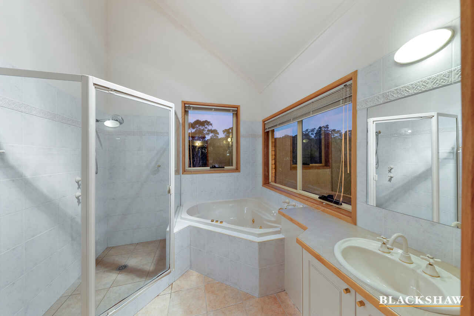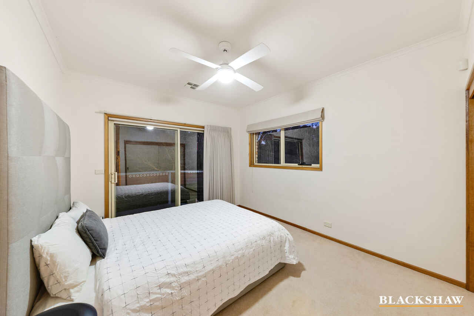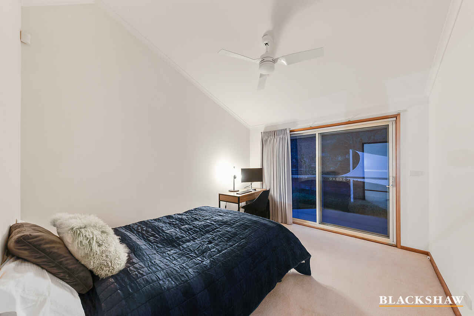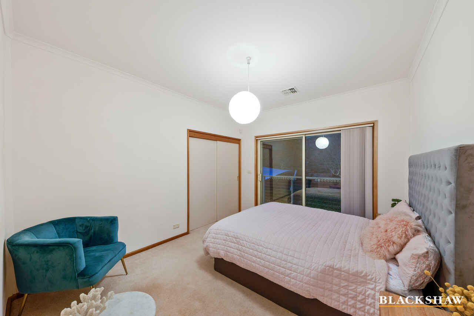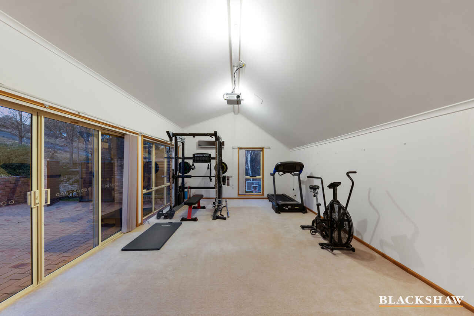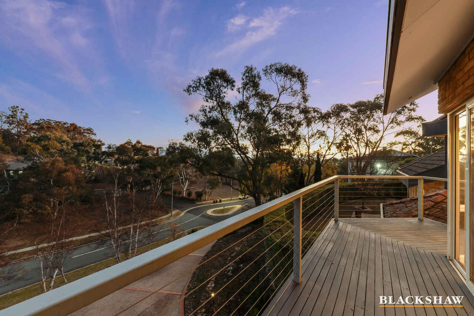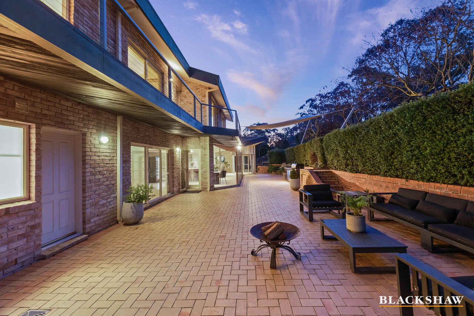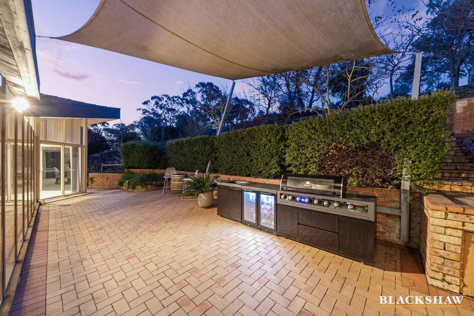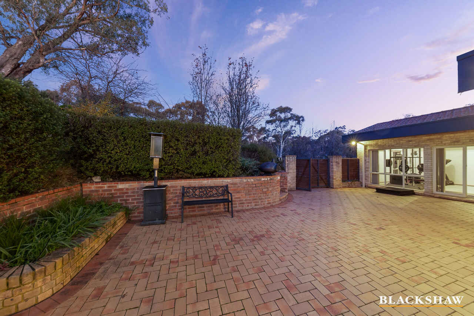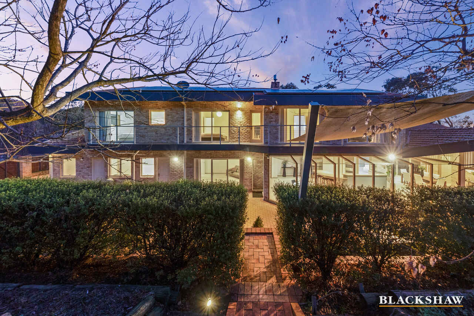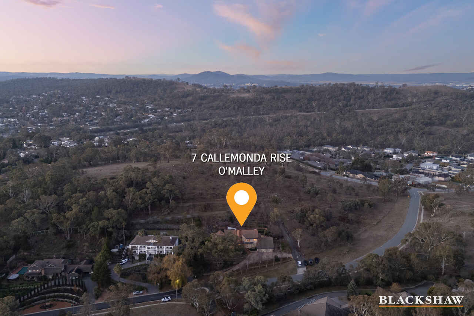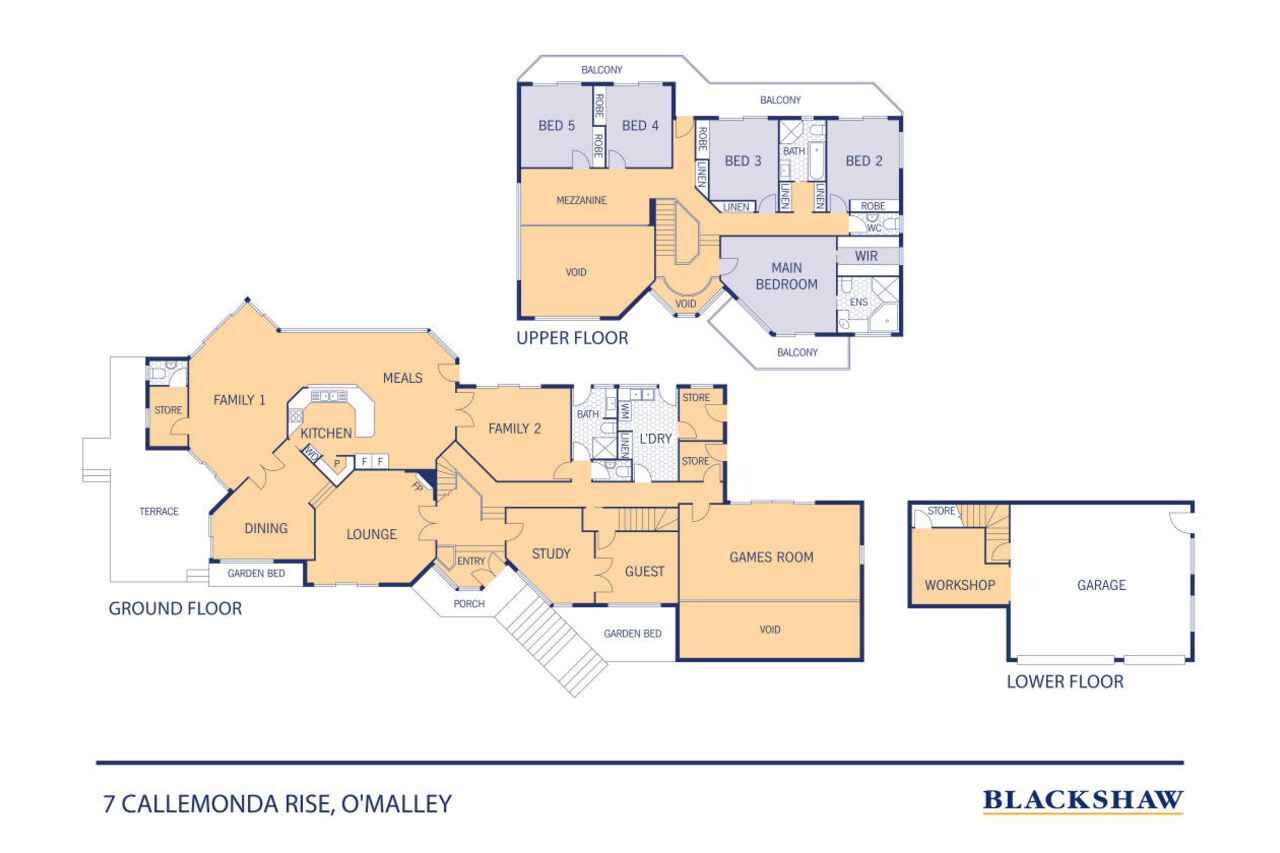Exceptional executive home in a prestigious position
Location
7 Callemonda Rise
O'Malley ACT 2606
Details
6
3
3
EER: 2.0
House
$2,595,000
This instantly impressive six-bedroom residence is surrounded on two sides by the gentle slopes of Scrivener Hill reserve, making its already generous 2,548 sqm land parcel feel even more like a sweeping country retreat.
Add to this the panorama of stunning treetop, valley, and mountain views offered by its elevated position and it feels like an exclusive park-like paradise enmeshed in O'Malley's prime diplomatic pocket.
The interiors have been designed to echo the lush hues surrounding the property. Exposed sandstock brick walls, an ash-lined portico entry, natural stone water feature and a glassed conservatory impart a warm, refined sophistication.
Strategically placed windows that douse the living areas in sunlight work in harmony with Norwegian in-slab heating and a Cheminees Philippe fireplace in the sunken lounge room to create a warm and welcoming ambience.
This is just one of five living areas. In addition to the formal lounge and dedicated dining room, there are two substantial family rooms – one of which leads to a covered terrace – a games room and a meals area that flows into the conservatory.
A large office off the front entrance has the bonus of an attached guest bedroom, and, when combined with the bathroom and second family room opposite, could become a discrete living space for extended family members.
Upstairs, the four bedrooms that overlook the rear yard all have private access to a balcony that runs the length of the second storey. Also on this level, the spacious owner's suite embraces stunning front-facing mountain views and features a private balcony from which to enjoy those views.
The incredibly versatile floorplan and immense spaces would suit discerning buyers looking for sizeable property of distinction in an exclusive position close to Canberra Hospital, Marist College and the Woden Town Centre.
FEATURES
· Elevated executive home in exceptional location
· Mountain and valley views
· Circular driveway
· Formal entry
· Multiple living areas, rumpus room and games room and two family rooms, one of which has previously been used as a home theatre
· Central kitchen with metres of benchtop prep space, walk-in pantry, ceramic and gas cooktop, dishwasher and four-seat peninsula
· Palatial primary bedroom with walk-in wardrobe, full-sized ensuite bathroom and private balcony with views
· Mezzanine study space servicing four secondary bedrooms
· Two guest powder rooms
· Exceptional storage including multiple linen cupboards and two external storage rooms
· Oversized laundry
· Smart 10.6kW solar system with Swiss Fronius inverter
· Ducted and zoned heating and cooling
· Split system to rumpus room
· Zoned, in-slab heating to ground-floor
· Ducted vacuum system
· Colourful, mature gardens with ornamental fruit trees, privacy hedging and stone walls to garden beds
· Extensive paved entertaining areas
· Triple garage with adjacent room for a workshop, storage or cellaring
Disclaimer: All care has been taken in the preparation of this marketing material, and details have been obtained from sources we believe to be reliable. Blackshaw do not however guarantee the accuracy of the information, nor accept liability for any errors. Interested persons should rely solely on their own enquiries.
Read MoreAdd to this the panorama of stunning treetop, valley, and mountain views offered by its elevated position and it feels like an exclusive park-like paradise enmeshed in O'Malley's prime diplomatic pocket.
The interiors have been designed to echo the lush hues surrounding the property. Exposed sandstock brick walls, an ash-lined portico entry, natural stone water feature and a glassed conservatory impart a warm, refined sophistication.
Strategically placed windows that douse the living areas in sunlight work in harmony with Norwegian in-slab heating and a Cheminees Philippe fireplace in the sunken lounge room to create a warm and welcoming ambience.
This is just one of five living areas. In addition to the formal lounge and dedicated dining room, there are two substantial family rooms – one of which leads to a covered terrace – a games room and a meals area that flows into the conservatory.
A large office off the front entrance has the bonus of an attached guest bedroom, and, when combined with the bathroom and second family room opposite, could become a discrete living space for extended family members.
Upstairs, the four bedrooms that overlook the rear yard all have private access to a balcony that runs the length of the second storey. Also on this level, the spacious owner's suite embraces stunning front-facing mountain views and features a private balcony from which to enjoy those views.
The incredibly versatile floorplan and immense spaces would suit discerning buyers looking for sizeable property of distinction in an exclusive position close to Canberra Hospital, Marist College and the Woden Town Centre.
FEATURES
· Elevated executive home in exceptional location
· Mountain and valley views
· Circular driveway
· Formal entry
· Multiple living areas, rumpus room and games room and two family rooms, one of which has previously been used as a home theatre
· Central kitchen with metres of benchtop prep space, walk-in pantry, ceramic and gas cooktop, dishwasher and four-seat peninsula
· Palatial primary bedroom with walk-in wardrobe, full-sized ensuite bathroom and private balcony with views
· Mezzanine study space servicing four secondary bedrooms
· Two guest powder rooms
· Exceptional storage including multiple linen cupboards and two external storage rooms
· Oversized laundry
· Smart 10.6kW solar system with Swiss Fronius inverter
· Ducted and zoned heating and cooling
· Split system to rumpus room
· Zoned, in-slab heating to ground-floor
· Ducted vacuum system
· Colourful, mature gardens with ornamental fruit trees, privacy hedging and stone walls to garden beds
· Extensive paved entertaining areas
· Triple garage with adjacent room for a workshop, storage or cellaring
Disclaimer: All care has been taken in the preparation of this marketing material, and details have been obtained from sources we believe to be reliable. Blackshaw do not however guarantee the accuracy of the information, nor accept liability for any errors. Interested persons should rely solely on their own enquiries.
Inspect
Contact agent
Listing agents
This instantly impressive six-bedroom residence is surrounded on two sides by the gentle slopes of Scrivener Hill reserve, making its already generous 2,548 sqm land parcel feel even more like a sweeping country retreat.
Add to this the panorama of stunning treetop, valley, and mountain views offered by its elevated position and it feels like an exclusive park-like paradise enmeshed in O'Malley's prime diplomatic pocket.
The interiors have been designed to echo the lush hues surrounding the property. Exposed sandstock brick walls, an ash-lined portico entry, natural stone water feature and a glassed conservatory impart a warm, refined sophistication.
Strategically placed windows that douse the living areas in sunlight work in harmony with Norwegian in-slab heating and a Cheminees Philippe fireplace in the sunken lounge room to create a warm and welcoming ambience.
This is just one of five living areas. In addition to the formal lounge and dedicated dining room, there are two substantial family rooms – one of which leads to a covered terrace – a games room and a meals area that flows into the conservatory.
A large office off the front entrance has the bonus of an attached guest bedroom, and, when combined with the bathroom and second family room opposite, could become a discrete living space for extended family members.
Upstairs, the four bedrooms that overlook the rear yard all have private access to a balcony that runs the length of the second storey. Also on this level, the spacious owner's suite embraces stunning front-facing mountain views and features a private balcony from which to enjoy those views.
The incredibly versatile floorplan and immense spaces would suit discerning buyers looking for sizeable property of distinction in an exclusive position close to Canberra Hospital, Marist College and the Woden Town Centre.
FEATURES
· Elevated executive home in exceptional location
· Mountain and valley views
· Circular driveway
· Formal entry
· Multiple living areas, rumpus room and games room and two family rooms, one of which has previously been used as a home theatre
· Central kitchen with metres of benchtop prep space, walk-in pantry, ceramic and gas cooktop, dishwasher and four-seat peninsula
· Palatial primary bedroom with walk-in wardrobe, full-sized ensuite bathroom and private balcony with views
· Mezzanine study space servicing four secondary bedrooms
· Two guest powder rooms
· Exceptional storage including multiple linen cupboards and two external storage rooms
· Oversized laundry
· Smart 10.6kW solar system with Swiss Fronius inverter
· Ducted and zoned heating and cooling
· Split system to rumpus room
· Zoned, in-slab heating to ground-floor
· Ducted vacuum system
· Colourful, mature gardens with ornamental fruit trees, privacy hedging and stone walls to garden beds
· Extensive paved entertaining areas
· Triple garage with adjacent room for a workshop, storage or cellaring
Disclaimer: All care has been taken in the preparation of this marketing material, and details have been obtained from sources we believe to be reliable. Blackshaw do not however guarantee the accuracy of the information, nor accept liability for any errors. Interested persons should rely solely on their own enquiries.
Read MoreAdd to this the panorama of stunning treetop, valley, and mountain views offered by its elevated position and it feels like an exclusive park-like paradise enmeshed in O'Malley's prime diplomatic pocket.
The interiors have been designed to echo the lush hues surrounding the property. Exposed sandstock brick walls, an ash-lined portico entry, natural stone water feature and a glassed conservatory impart a warm, refined sophistication.
Strategically placed windows that douse the living areas in sunlight work in harmony with Norwegian in-slab heating and a Cheminees Philippe fireplace in the sunken lounge room to create a warm and welcoming ambience.
This is just one of five living areas. In addition to the formal lounge and dedicated dining room, there are two substantial family rooms – one of which leads to a covered terrace – a games room and a meals area that flows into the conservatory.
A large office off the front entrance has the bonus of an attached guest bedroom, and, when combined with the bathroom and second family room opposite, could become a discrete living space for extended family members.
Upstairs, the four bedrooms that overlook the rear yard all have private access to a balcony that runs the length of the second storey. Also on this level, the spacious owner's suite embraces stunning front-facing mountain views and features a private balcony from which to enjoy those views.
The incredibly versatile floorplan and immense spaces would suit discerning buyers looking for sizeable property of distinction in an exclusive position close to Canberra Hospital, Marist College and the Woden Town Centre.
FEATURES
· Elevated executive home in exceptional location
· Mountain and valley views
· Circular driveway
· Formal entry
· Multiple living areas, rumpus room and games room and two family rooms, one of which has previously been used as a home theatre
· Central kitchen with metres of benchtop prep space, walk-in pantry, ceramic and gas cooktop, dishwasher and four-seat peninsula
· Palatial primary bedroom with walk-in wardrobe, full-sized ensuite bathroom and private balcony with views
· Mezzanine study space servicing four secondary bedrooms
· Two guest powder rooms
· Exceptional storage including multiple linen cupboards and two external storage rooms
· Oversized laundry
· Smart 10.6kW solar system with Swiss Fronius inverter
· Ducted and zoned heating and cooling
· Split system to rumpus room
· Zoned, in-slab heating to ground-floor
· Ducted vacuum system
· Colourful, mature gardens with ornamental fruit trees, privacy hedging and stone walls to garden beds
· Extensive paved entertaining areas
· Triple garage with adjacent room for a workshop, storage or cellaring
Disclaimer: All care has been taken in the preparation of this marketing material, and details have been obtained from sources we believe to be reliable. Blackshaw do not however guarantee the accuracy of the information, nor accept liability for any errors. Interested persons should rely solely on their own enquiries.

Looking to sell or lease your own property?
Request Market AppraisalLocation
7 Callemonda Rise
O'Malley ACT 2606
Details
6
3
3
EER: 2.0
House
$2,595,000
This instantly impressive six-bedroom residence is surrounded on two sides by the gentle slopes of Scrivener Hill reserve, making its already generous 2,548 sqm land parcel feel even more like a sweeping country retreat.
Add to this the panorama of stunning treetop, valley, and mountain views offered by its elevated position and it feels like an exclusive park-like paradise enmeshed in O'Malley's prime diplomatic pocket.
The interiors have been designed to echo the lush hues surrounding the property. Exposed sandstock brick walls, an ash-lined portico entry, natural stone water feature and a glassed conservatory impart a warm, refined sophistication.
Strategically placed windows that douse the living areas in sunlight work in harmony with Norwegian in-slab heating and a Cheminees Philippe fireplace in the sunken lounge room to create a warm and welcoming ambience.
This is just one of five living areas. In addition to the formal lounge and dedicated dining room, there are two substantial family rooms – one of which leads to a covered terrace – a games room and a meals area that flows into the conservatory.
A large office off the front entrance has the bonus of an attached guest bedroom, and, when combined with the bathroom and second family room opposite, could become a discrete living space for extended family members.
Upstairs, the four bedrooms that overlook the rear yard all have private access to a balcony that runs the length of the second storey. Also on this level, the spacious owner's suite embraces stunning front-facing mountain views and features a private balcony from which to enjoy those views.
The incredibly versatile floorplan and immense spaces would suit discerning buyers looking for sizeable property of distinction in an exclusive position close to Canberra Hospital, Marist College and the Woden Town Centre.
FEATURES
· Elevated executive home in exceptional location
· Mountain and valley views
· Circular driveway
· Formal entry
· Multiple living areas, rumpus room and games room and two family rooms, one of which has previously been used as a home theatre
· Central kitchen with metres of benchtop prep space, walk-in pantry, ceramic and gas cooktop, dishwasher and four-seat peninsula
· Palatial primary bedroom with walk-in wardrobe, full-sized ensuite bathroom and private balcony with views
· Mezzanine study space servicing four secondary bedrooms
· Two guest powder rooms
· Exceptional storage including multiple linen cupboards and two external storage rooms
· Oversized laundry
· Smart 10.6kW solar system with Swiss Fronius inverter
· Ducted and zoned heating and cooling
· Split system to rumpus room
· Zoned, in-slab heating to ground-floor
· Ducted vacuum system
· Colourful, mature gardens with ornamental fruit trees, privacy hedging and stone walls to garden beds
· Extensive paved entertaining areas
· Triple garage with adjacent room for a workshop, storage or cellaring
Disclaimer: All care has been taken in the preparation of this marketing material, and details have been obtained from sources we believe to be reliable. Blackshaw do not however guarantee the accuracy of the information, nor accept liability for any errors. Interested persons should rely solely on their own enquiries.
Read MoreAdd to this the panorama of stunning treetop, valley, and mountain views offered by its elevated position and it feels like an exclusive park-like paradise enmeshed in O'Malley's prime diplomatic pocket.
The interiors have been designed to echo the lush hues surrounding the property. Exposed sandstock brick walls, an ash-lined portico entry, natural stone water feature and a glassed conservatory impart a warm, refined sophistication.
Strategically placed windows that douse the living areas in sunlight work in harmony with Norwegian in-slab heating and a Cheminees Philippe fireplace in the sunken lounge room to create a warm and welcoming ambience.
This is just one of five living areas. In addition to the formal lounge and dedicated dining room, there are two substantial family rooms – one of which leads to a covered terrace – a games room and a meals area that flows into the conservatory.
A large office off the front entrance has the bonus of an attached guest bedroom, and, when combined with the bathroom and second family room opposite, could become a discrete living space for extended family members.
Upstairs, the four bedrooms that overlook the rear yard all have private access to a balcony that runs the length of the second storey. Also on this level, the spacious owner's suite embraces stunning front-facing mountain views and features a private balcony from which to enjoy those views.
The incredibly versatile floorplan and immense spaces would suit discerning buyers looking for sizeable property of distinction in an exclusive position close to Canberra Hospital, Marist College and the Woden Town Centre.
FEATURES
· Elevated executive home in exceptional location
· Mountain and valley views
· Circular driveway
· Formal entry
· Multiple living areas, rumpus room and games room and two family rooms, one of which has previously been used as a home theatre
· Central kitchen with metres of benchtop prep space, walk-in pantry, ceramic and gas cooktop, dishwasher and four-seat peninsula
· Palatial primary bedroom with walk-in wardrobe, full-sized ensuite bathroom and private balcony with views
· Mezzanine study space servicing four secondary bedrooms
· Two guest powder rooms
· Exceptional storage including multiple linen cupboards and two external storage rooms
· Oversized laundry
· Smart 10.6kW solar system with Swiss Fronius inverter
· Ducted and zoned heating and cooling
· Split system to rumpus room
· Zoned, in-slab heating to ground-floor
· Ducted vacuum system
· Colourful, mature gardens with ornamental fruit trees, privacy hedging and stone walls to garden beds
· Extensive paved entertaining areas
· Triple garage with adjacent room for a workshop, storage or cellaring
Disclaimer: All care has been taken in the preparation of this marketing material, and details have been obtained from sources we believe to be reliable. Blackshaw do not however guarantee the accuracy of the information, nor accept liability for any errors. Interested persons should rely solely on their own enquiries.
Inspect
Contact agent


