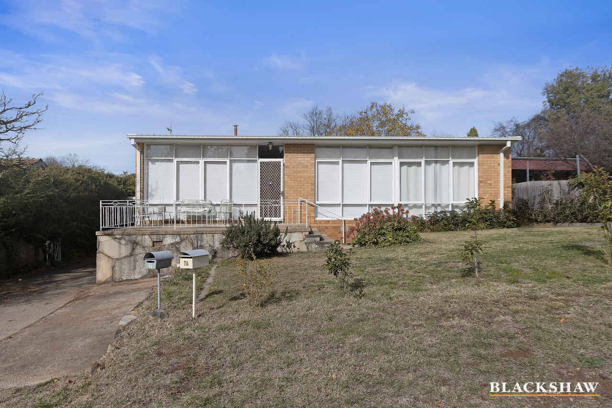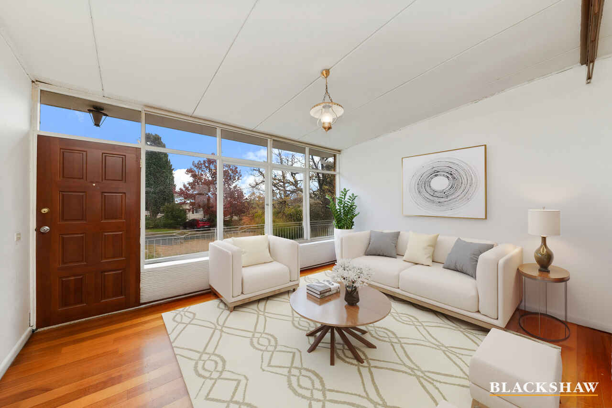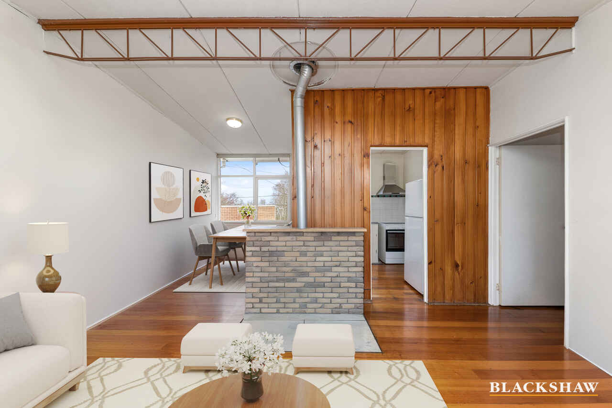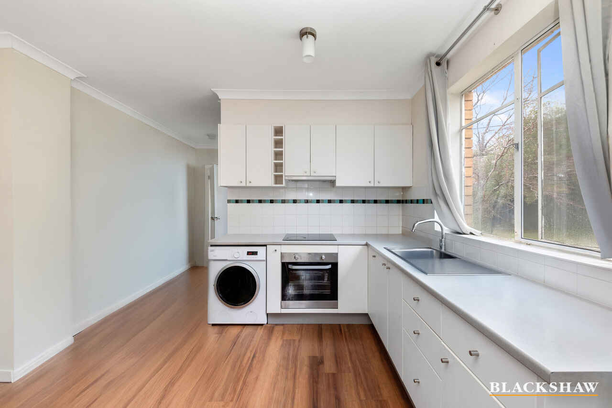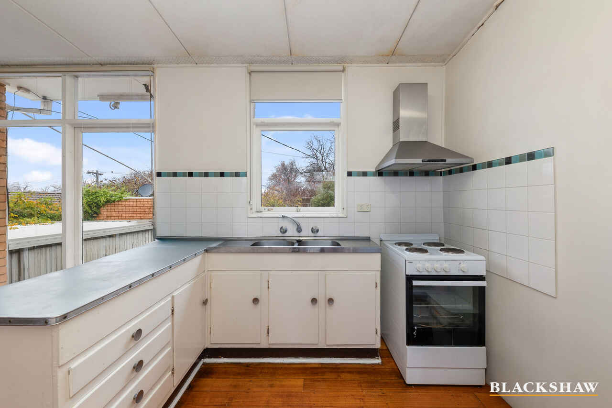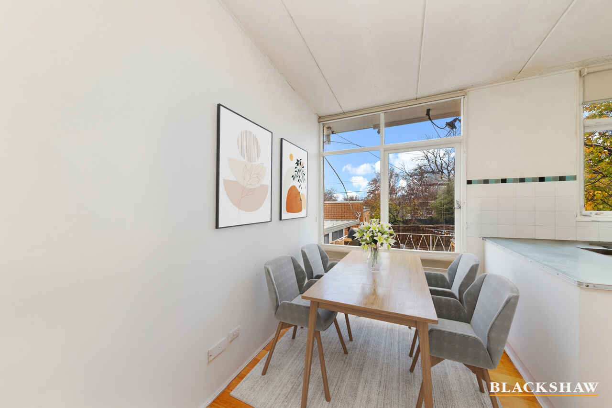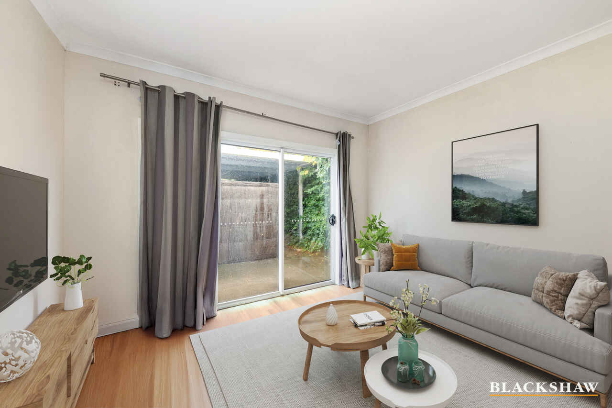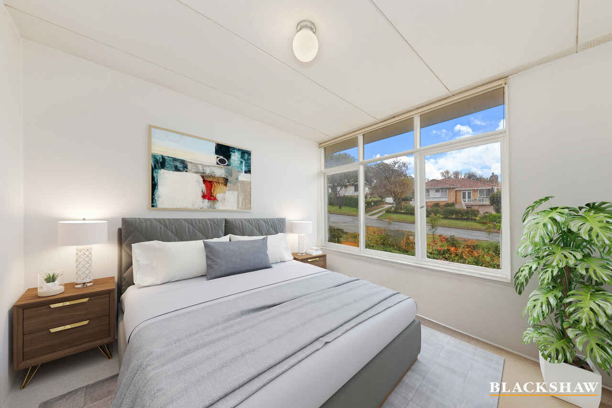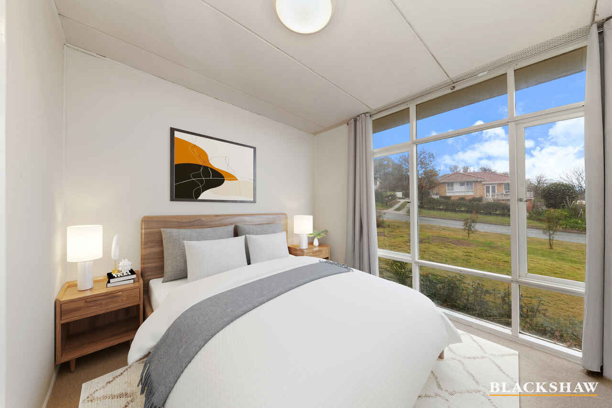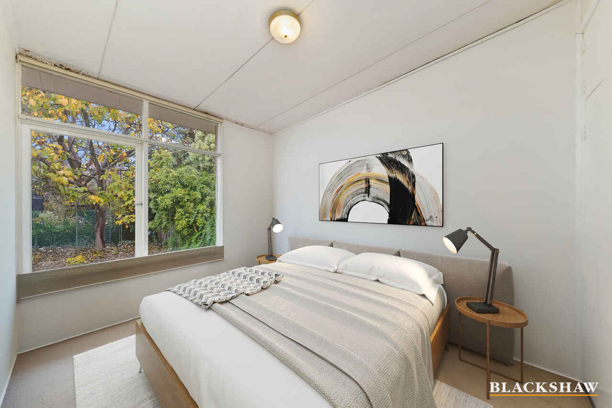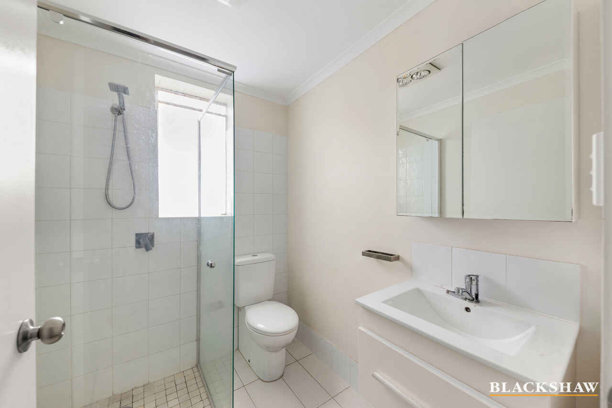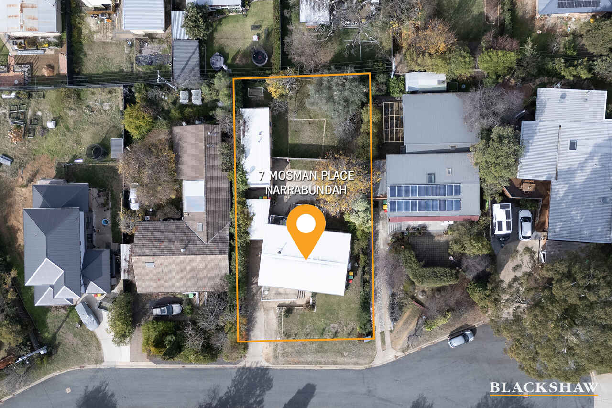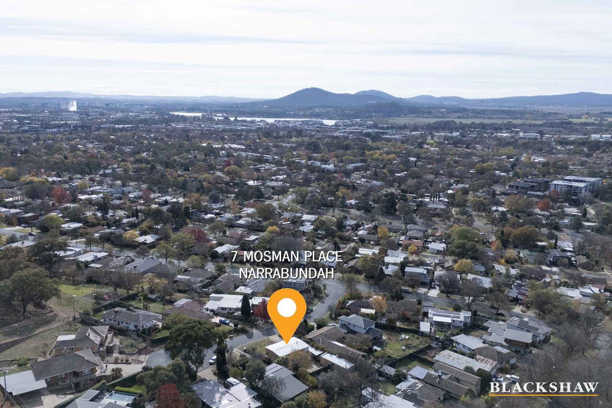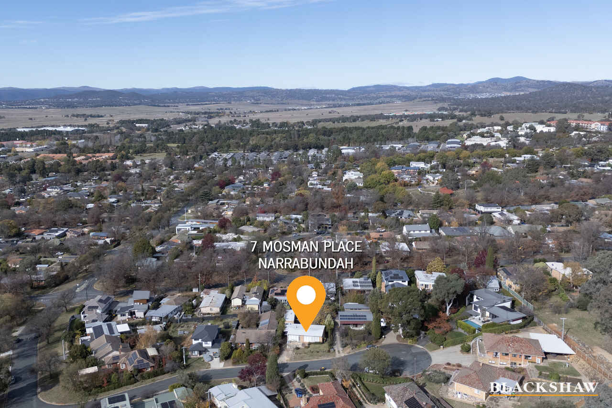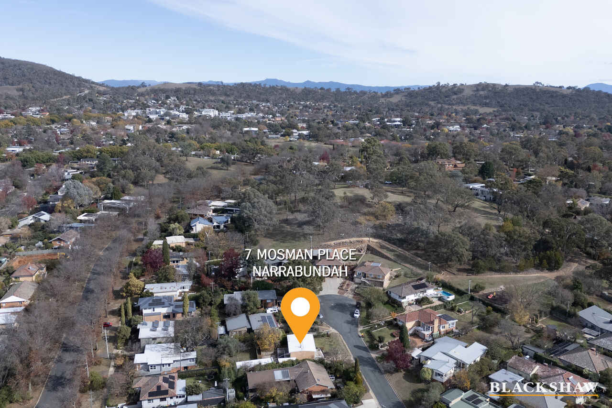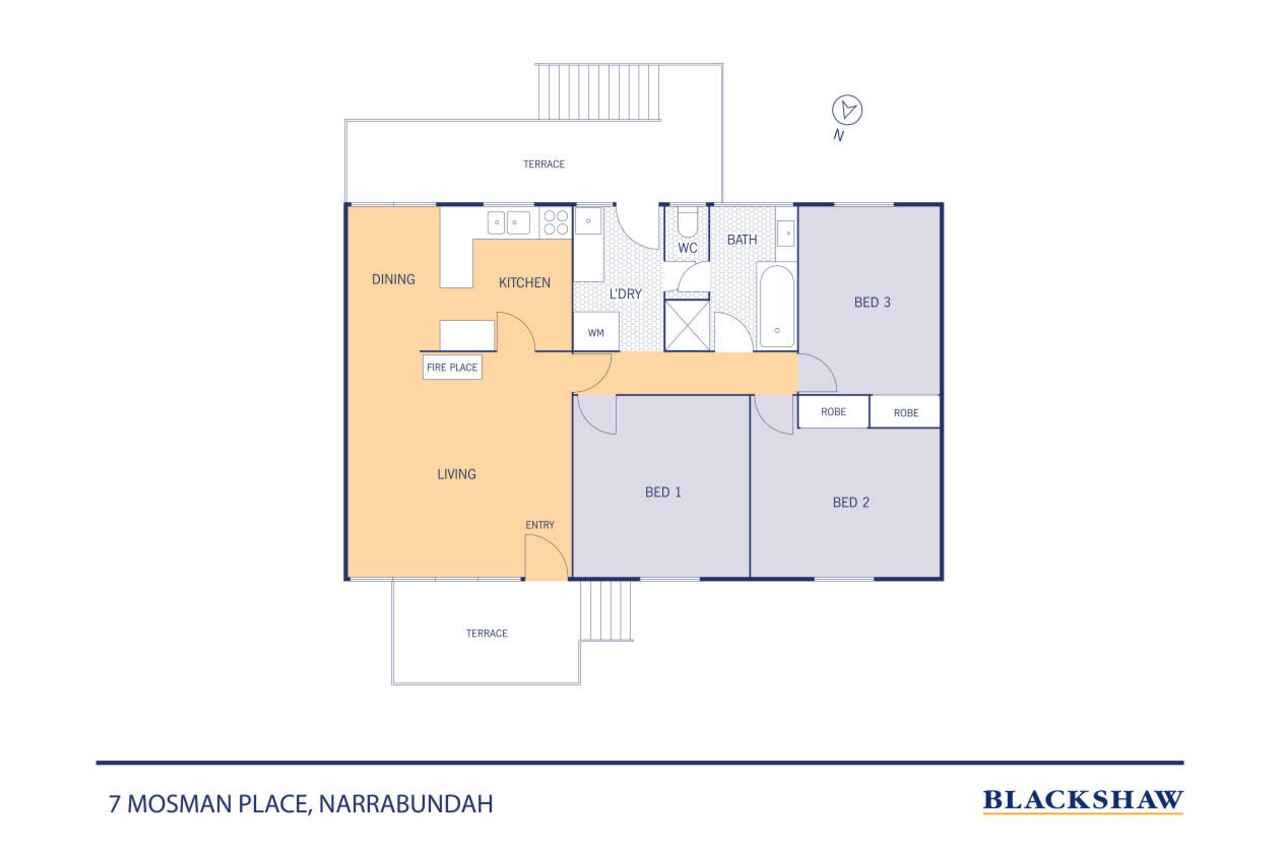Make your own history at this versatile 1960s property
Sold
Location
7 Mosman Place
Narrabundah ACT 2604
Details
3
2
2
EER: 0.0
House
Auction Saturday, 12 Jul 10:00 AM On site
This 1960s mid-century home is poised to become a passion project for a lucky new owner.
While it provides an opportunity for the creation of a contemporary new home on a 728 m2 block, some discerning viewers will see its potential as a property worthy of appearing on Modernist Australia's Instagram pages.
Demanding attention from the kerb for its minimalist roofline and simple façade punctuated by full-height windows that capture the northerly sun, a stone surround also provides textural accents that add to the retro cool vibe.
The unfussy floorplan plays into the era's philosophy of clearly defined spaces that open up to each other. The living room here is segregated from the kitchen and dining spaces by a timber-panelled half wall and a stocky fireplace with an exposed flue pipe.
Three bedrooms are grouped around a largely original bathroom and laundry, with each of the sleeping quarters benefitting from garden views.
Perched on an elevated a cul-de-sac with access to Rocky Knob Park and its lovely views over Kingston, this home is also within an easy walk of Narrabundah College and Red Hill Primary School. A superb opportunity to create a home of distinction in fabulous location.
FEATURES
· Largely original 1960s mid-century modern home
· 728 m2 block
· Potential for renovation, extension or knock-down rebuild
· Elevated cul-de-sac location
· North facing
· Front and rear patios
· Polished timber floors to living areas
· Raked ceilings
· Picture windows with transoms
· Built-in wardrobes to bedrooms two and three
· Laundry with rear access
· Large rear gardens with vegetable plots and fruit trees
· Under-house storage
· Garden studio
· Single carport
· Additional parking pad
· Off-street parking for a further three cars
Read MoreWhile it provides an opportunity for the creation of a contemporary new home on a 728 m2 block, some discerning viewers will see its potential as a property worthy of appearing on Modernist Australia's Instagram pages.
Demanding attention from the kerb for its minimalist roofline and simple façade punctuated by full-height windows that capture the northerly sun, a stone surround also provides textural accents that add to the retro cool vibe.
The unfussy floorplan plays into the era's philosophy of clearly defined spaces that open up to each other. The living room here is segregated from the kitchen and dining spaces by a timber-panelled half wall and a stocky fireplace with an exposed flue pipe.
Three bedrooms are grouped around a largely original bathroom and laundry, with each of the sleeping quarters benefitting from garden views.
Perched on an elevated a cul-de-sac with access to Rocky Knob Park and its lovely views over Kingston, this home is also within an easy walk of Narrabundah College and Red Hill Primary School. A superb opportunity to create a home of distinction in fabulous location.
FEATURES
· Largely original 1960s mid-century modern home
· 728 m2 block
· Potential for renovation, extension or knock-down rebuild
· Elevated cul-de-sac location
· North facing
· Front and rear patios
· Polished timber floors to living areas
· Raked ceilings
· Picture windows with transoms
· Built-in wardrobes to bedrooms two and three
· Laundry with rear access
· Large rear gardens with vegetable plots and fruit trees
· Under-house storage
· Garden studio
· Single carport
· Additional parking pad
· Off-street parking for a further three cars
Inspect
Contact agent
Listing agents
This 1960s mid-century home is poised to become a passion project for a lucky new owner.
While it provides an opportunity for the creation of a contemporary new home on a 728 m2 block, some discerning viewers will see its potential as a property worthy of appearing on Modernist Australia's Instagram pages.
Demanding attention from the kerb for its minimalist roofline and simple façade punctuated by full-height windows that capture the northerly sun, a stone surround also provides textural accents that add to the retro cool vibe.
The unfussy floorplan plays into the era's philosophy of clearly defined spaces that open up to each other. The living room here is segregated from the kitchen and dining spaces by a timber-panelled half wall and a stocky fireplace with an exposed flue pipe.
Three bedrooms are grouped around a largely original bathroom and laundry, with each of the sleeping quarters benefitting from garden views.
Perched on an elevated a cul-de-sac with access to Rocky Knob Park and its lovely views over Kingston, this home is also within an easy walk of Narrabundah College and Red Hill Primary School. A superb opportunity to create a home of distinction in fabulous location.
FEATURES
· Largely original 1960s mid-century modern home
· 728 m2 block
· Potential for renovation, extension or knock-down rebuild
· Elevated cul-de-sac location
· North facing
· Front and rear patios
· Polished timber floors to living areas
· Raked ceilings
· Picture windows with transoms
· Built-in wardrobes to bedrooms two and three
· Laundry with rear access
· Large rear gardens with vegetable plots and fruit trees
· Under-house storage
· Garden studio
· Single carport
· Additional parking pad
· Off-street parking for a further three cars
Read MoreWhile it provides an opportunity for the creation of a contemporary new home on a 728 m2 block, some discerning viewers will see its potential as a property worthy of appearing on Modernist Australia's Instagram pages.
Demanding attention from the kerb for its minimalist roofline and simple façade punctuated by full-height windows that capture the northerly sun, a stone surround also provides textural accents that add to the retro cool vibe.
The unfussy floorplan plays into the era's philosophy of clearly defined spaces that open up to each other. The living room here is segregated from the kitchen and dining spaces by a timber-panelled half wall and a stocky fireplace with an exposed flue pipe.
Three bedrooms are grouped around a largely original bathroom and laundry, with each of the sleeping quarters benefitting from garden views.
Perched on an elevated a cul-de-sac with access to Rocky Knob Park and its lovely views over Kingston, this home is also within an easy walk of Narrabundah College and Red Hill Primary School. A superb opportunity to create a home of distinction in fabulous location.
FEATURES
· Largely original 1960s mid-century modern home
· 728 m2 block
· Potential for renovation, extension or knock-down rebuild
· Elevated cul-de-sac location
· North facing
· Front and rear patios
· Polished timber floors to living areas
· Raked ceilings
· Picture windows with transoms
· Built-in wardrobes to bedrooms two and three
· Laundry with rear access
· Large rear gardens with vegetable plots and fruit trees
· Under-house storage
· Garden studio
· Single carport
· Additional parking pad
· Off-street parking for a further three cars
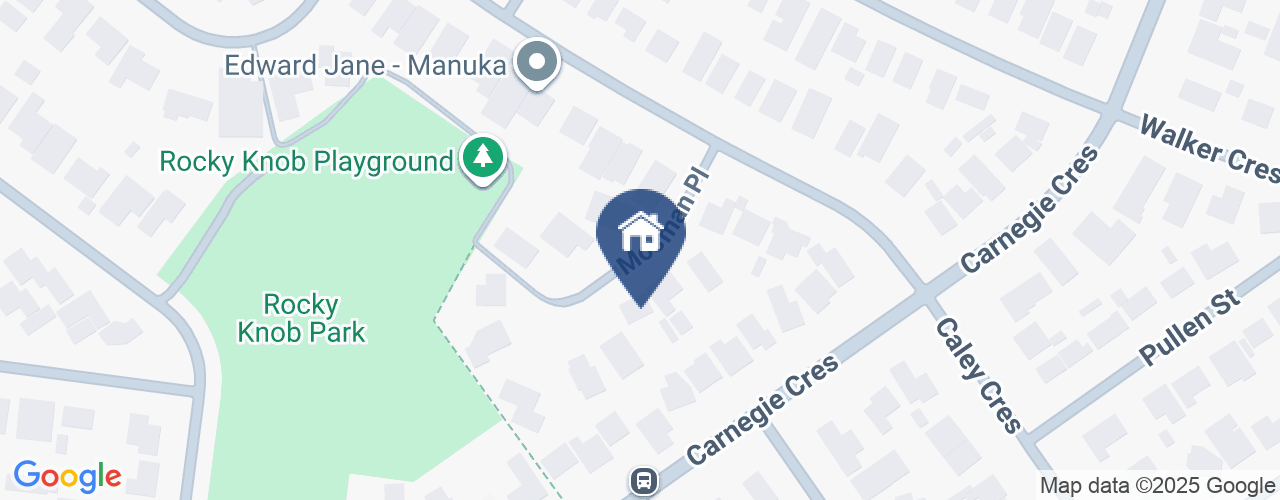
Location
7 Mosman Place
Narrabundah ACT 2604
Details
3
2
2
EER: 0.0
House
Auction Saturday, 12 Jul 10:00 AM On site
This 1960s mid-century home is poised to become a passion project for a lucky new owner.
While it provides an opportunity for the creation of a contemporary new home on a 728 m2 block, some discerning viewers will see its potential as a property worthy of appearing on Modernist Australia's Instagram pages.
Demanding attention from the kerb for its minimalist roofline and simple façade punctuated by full-height windows that capture the northerly sun, a stone surround also provides textural accents that add to the retro cool vibe.
The unfussy floorplan plays into the era's philosophy of clearly defined spaces that open up to each other. The living room here is segregated from the kitchen and dining spaces by a timber-panelled half wall and a stocky fireplace with an exposed flue pipe.
Three bedrooms are grouped around a largely original bathroom and laundry, with each of the sleeping quarters benefitting from garden views.
Perched on an elevated a cul-de-sac with access to Rocky Knob Park and its lovely views over Kingston, this home is also within an easy walk of Narrabundah College and Red Hill Primary School. A superb opportunity to create a home of distinction in fabulous location.
FEATURES
· Largely original 1960s mid-century modern home
· 728 m2 block
· Potential for renovation, extension or knock-down rebuild
· Elevated cul-de-sac location
· North facing
· Front and rear patios
· Polished timber floors to living areas
· Raked ceilings
· Picture windows with transoms
· Built-in wardrobes to bedrooms two and three
· Laundry with rear access
· Large rear gardens with vegetable plots and fruit trees
· Under-house storage
· Garden studio
· Single carport
· Additional parking pad
· Off-street parking for a further three cars
Read MoreWhile it provides an opportunity for the creation of a contemporary new home on a 728 m2 block, some discerning viewers will see its potential as a property worthy of appearing on Modernist Australia's Instagram pages.
Demanding attention from the kerb for its minimalist roofline and simple façade punctuated by full-height windows that capture the northerly sun, a stone surround also provides textural accents that add to the retro cool vibe.
The unfussy floorplan plays into the era's philosophy of clearly defined spaces that open up to each other. The living room here is segregated from the kitchen and dining spaces by a timber-panelled half wall and a stocky fireplace with an exposed flue pipe.
Three bedrooms are grouped around a largely original bathroom and laundry, with each of the sleeping quarters benefitting from garden views.
Perched on an elevated a cul-de-sac with access to Rocky Knob Park and its lovely views over Kingston, this home is also within an easy walk of Narrabundah College and Red Hill Primary School. A superb opportunity to create a home of distinction in fabulous location.
FEATURES
· Largely original 1960s mid-century modern home
· 728 m2 block
· Potential for renovation, extension or knock-down rebuild
· Elevated cul-de-sac location
· North facing
· Front and rear patios
· Polished timber floors to living areas
· Raked ceilings
· Picture windows with transoms
· Built-in wardrobes to bedrooms two and three
· Laundry with rear access
· Large rear gardens with vegetable plots and fruit trees
· Under-house storage
· Garden studio
· Single carport
· Additional parking pad
· Off-street parking for a further three cars
Inspect
Contact agent


