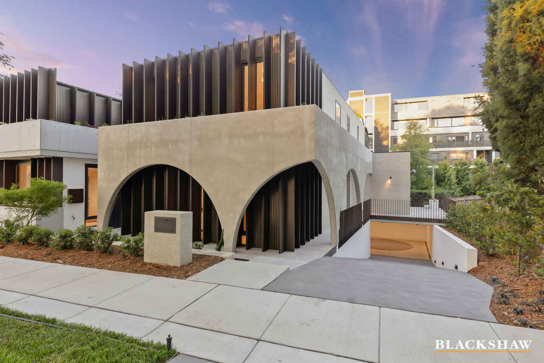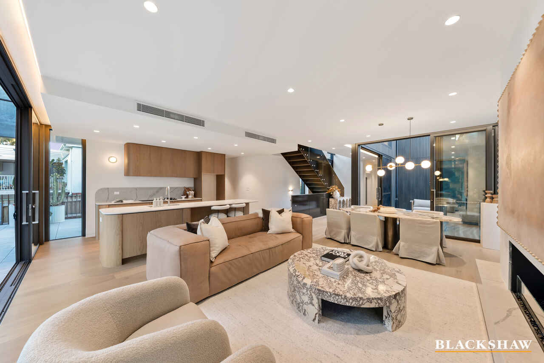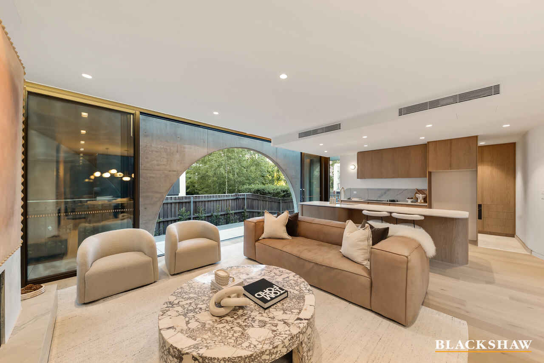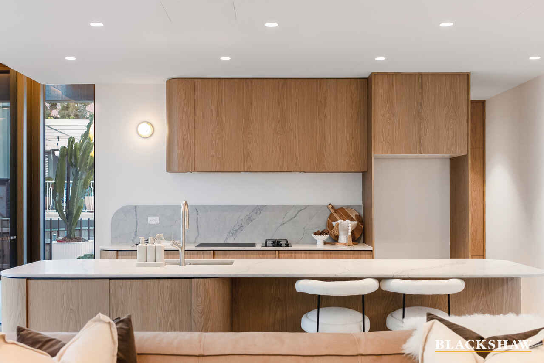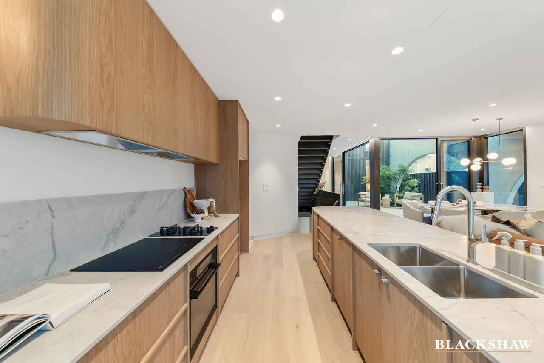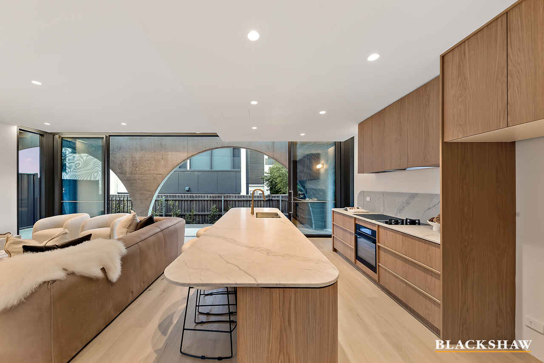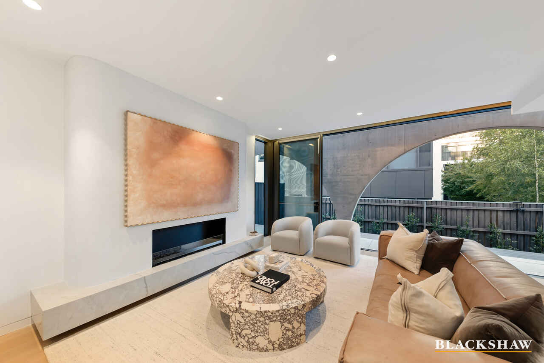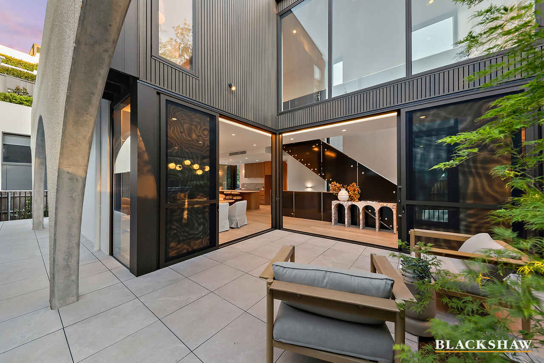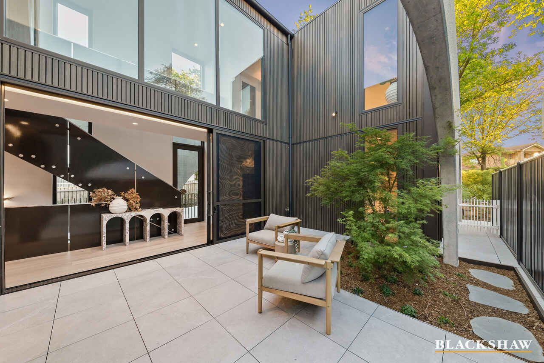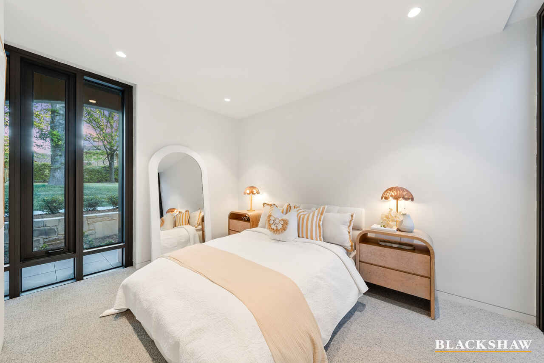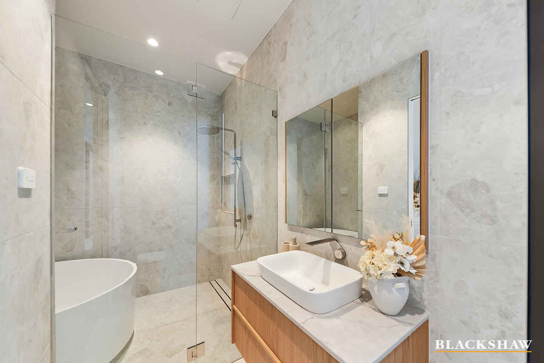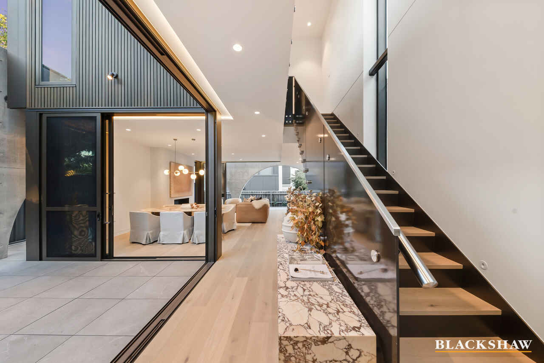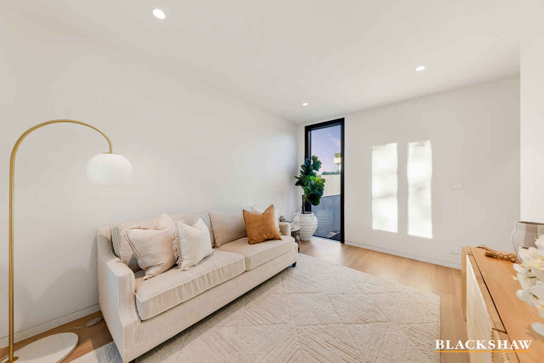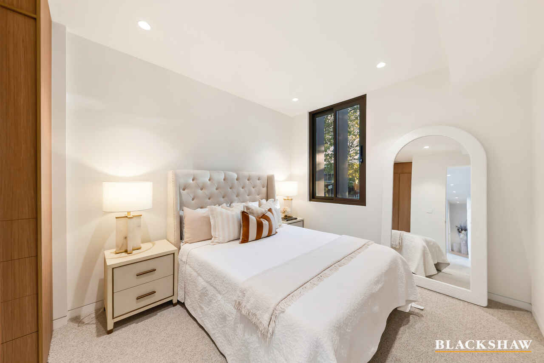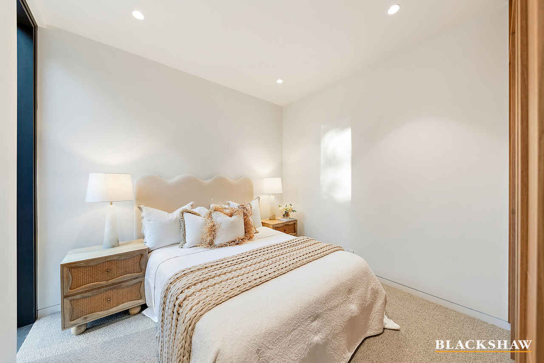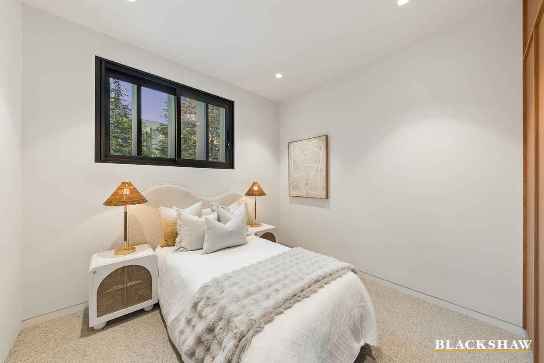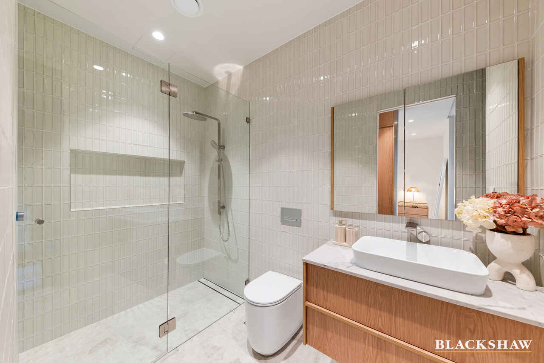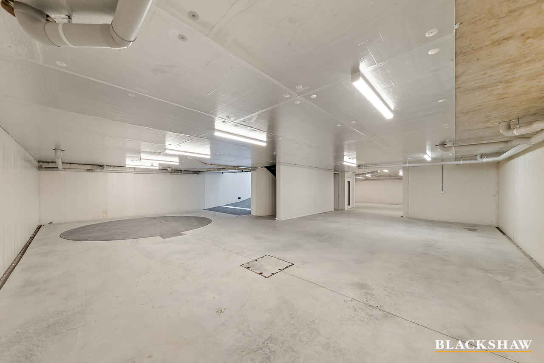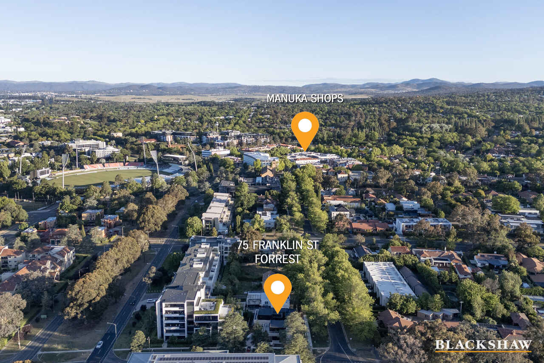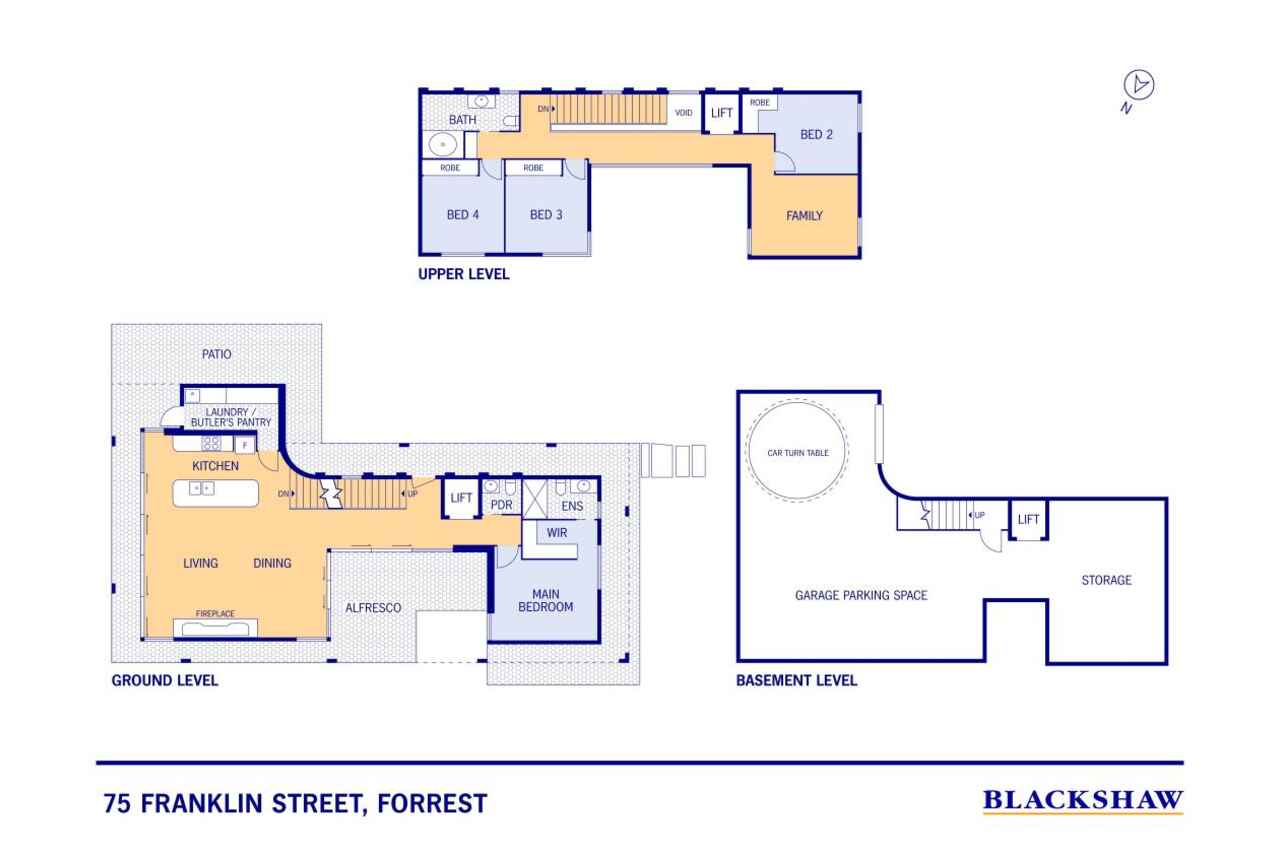Architectural Masterpiece with bespoke Finishes in Coveted Manuka...
Location
75 Franklin Street
Forrest ACT 2603
Details
4
2
8
EER: 6.0
House
By negotiation
Saluting the design credentials of some of Canberra's most iconic buildings through the signature arches encircling it, this singular home from Thursday Architecture sets a new visual language for residential properties, matched only by the amenity behind its doors.
Unfolding across three levels with lift transport between each, the basement garage here rivals many multi-storey apartment buildings, with extraordinary space for 8 plus cars, a motorised turntable and two huge storage rooms – one of which could be used for wine cellaring, home office or could easily be adapted to become a home cinema or gymnasium.
At entry level, gorgeous northerly light floods in from full-height windows surrounding a lush courtyard with feature Japanese maple. Sliding doors from two sides provide access to the space that will most likely become the primary entertainment hub, although a terrace that wraps the majority of the home's footprint offers several other appealing options.
Interior living spaces are open, airy and inviting – bookended by doors that blur the boundary between outdoors and in. The combined dining and family room's magnificent composition – with a curved fireplace finished in Venetian plaster and soaring glass panes – provides a remarkable sense of elevated comfort, while the neighbouring highly-appointed kitchen will satisfy even the most discerning chef with premium appliances and feature marble tops to complete the sophisticated feel.
A serene main bedroom suite is privately tucked away on this level, but there's more than enough reason to use the stairs to enjoy a soak in the phenomenal round bathtub in the bathroom that services the secondary bedrooms and look out to the garden greenery.
Indulge too, in the luxury of this location, where locally adored cafes, renowned restaurants and shops, sports events and numerous Canberra icons are a short stroll from your doorstep.
FEATURES
· Remarkable Thursday Architecture residence - brand new luxury home
· Distinctive concrete-form arches to façade
· Massive 8 + car basement garage with turntable and large storage alcoves
. Motorised car turntable
· Coveted Forrest location
· Lift across three levels
· 6m ceilings to entry and high ceilings throughout
· American oak engineered flooring
· Living rooms on both the ground and upper floors
· Kitchen with marble benchtops, feature three-seat island with storage, rounded corners and battened finish, AEG oven, dishwasher, induction cooktop + Fisher & Paykel two-burner gas cooktop
· AEG microwave to scullery-style butler's pantry and laundry
· Primary bedroom with walk-through wardrobe, luxury ensuite with rainfall shower and fluted glass to windows
· Guest powder room
· Three secondary bedrooms, one with a step-in wardrobe
· Exceptional luxe family bathroom with round bathtub and oversized rainfall shower behind frameless glass
· Ethanol fireplace with Venetian plaster finish and marble hearth (lower living room)
· Zoned ducted reverse-cycle heating and cooling
· Private alfresco courtyard with northerly aspect
· Deck off living room with tiered step seating
· Colourful, easy-care gardens with hedging and azaleas
FIGURES
· $2148.4 pq approx.
Disclaimer: All care has been taken in the preparation of this marketing material, and details have been obtained from sources we believe to be reliable. Blackshaw do not however guarantee the accuracy of the information, nor accept liability for any errors. Interested persons should rely solely on their own enquiries.
Read MoreUnfolding across three levels with lift transport between each, the basement garage here rivals many multi-storey apartment buildings, with extraordinary space for 8 plus cars, a motorised turntable and two huge storage rooms – one of which could be used for wine cellaring, home office or could easily be adapted to become a home cinema or gymnasium.
At entry level, gorgeous northerly light floods in from full-height windows surrounding a lush courtyard with feature Japanese maple. Sliding doors from two sides provide access to the space that will most likely become the primary entertainment hub, although a terrace that wraps the majority of the home's footprint offers several other appealing options.
Interior living spaces are open, airy and inviting – bookended by doors that blur the boundary between outdoors and in. The combined dining and family room's magnificent composition – with a curved fireplace finished in Venetian plaster and soaring glass panes – provides a remarkable sense of elevated comfort, while the neighbouring highly-appointed kitchen will satisfy even the most discerning chef with premium appliances and feature marble tops to complete the sophisticated feel.
A serene main bedroom suite is privately tucked away on this level, but there's more than enough reason to use the stairs to enjoy a soak in the phenomenal round bathtub in the bathroom that services the secondary bedrooms and look out to the garden greenery.
Indulge too, in the luxury of this location, where locally adored cafes, renowned restaurants and shops, sports events and numerous Canberra icons are a short stroll from your doorstep.
FEATURES
· Remarkable Thursday Architecture residence - brand new luxury home
· Distinctive concrete-form arches to façade
· Massive 8 + car basement garage with turntable and large storage alcoves
. Motorised car turntable
· Coveted Forrest location
· Lift across three levels
· 6m ceilings to entry and high ceilings throughout
· American oak engineered flooring
· Living rooms on both the ground and upper floors
· Kitchen with marble benchtops, feature three-seat island with storage, rounded corners and battened finish, AEG oven, dishwasher, induction cooktop + Fisher & Paykel two-burner gas cooktop
· AEG microwave to scullery-style butler's pantry and laundry
· Primary bedroom with walk-through wardrobe, luxury ensuite with rainfall shower and fluted glass to windows
· Guest powder room
· Three secondary bedrooms, one with a step-in wardrobe
· Exceptional luxe family bathroom with round bathtub and oversized rainfall shower behind frameless glass
· Ethanol fireplace with Venetian plaster finish and marble hearth (lower living room)
· Zoned ducted reverse-cycle heating and cooling
· Private alfresco courtyard with northerly aspect
· Deck off living room with tiered step seating
· Colourful, easy-care gardens with hedging and azaleas
FIGURES
· $2148.4 pq approx.
Disclaimer: All care has been taken in the preparation of this marketing material, and details have been obtained from sources we believe to be reliable. Blackshaw do not however guarantee the accuracy of the information, nor accept liability for any errors. Interested persons should rely solely on their own enquiries.
Inspect
Contact agent
Listing agent
Saluting the design credentials of some of Canberra's most iconic buildings through the signature arches encircling it, this singular home from Thursday Architecture sets a new visual language for residential properties, matched only by the amenity behind its doors.
Unfolding across three levels with lift transport between each, the basement garage here rivals many multi-storey apartment buildings, with extraordinary space for 8 plus cars, a motorised turntable and two huge storage rooms – one of which could be used for wine cellaring, home office or could easily be adapted to become a home cinema or gymnasium.
At entry level, gorgeous northerly light floods in from full-height windows surrounding a lush courtyard with feature Japanese maple. Sliding doors from two sides provide access to the space that will most likely become the primary entertainment hub, although a terrace that wraps the majority of the home's footprint offers several other appealing options.
Interior living spaces are open, airy and inviting – bookended by doors that blur the boundary between outdoors and in. The combined dining and family room's magnificent composition – with a curved fireplace finished in Venetian plaster and soaring glass panes – provides a remarkable sense of elevated comfort, while the neighbouring highly-appointed kitchen will satisfy even the most discerning chef with premium appliances and feature marble tops to complete the sophisticated feel.
A serene main bedroom suite is privately tucked away on this level, but there's more than enough reason to use the stairs to enjoy a soak in the phenomenal round bathtub in the bathroom that services the secondary bedrooms and look out to the garden greenery.
Indulge too, in the luxury of this location, where locally adored cafes, renowned restaurants and shops, sports events and numerous Canberra icons are a short stroll from your doorstep.
FEATURES
· Remarkable Thursday Architecture residence - brand new luxury home
· Distinctive concrete-form arches to façade
· Massive 8 + car basement garage with turntable and large storage alcoves
. Motorised car turntable
· Coveted Forrest location
· Lift across three levels
· 6m ceilings to entry and high ceilings throughout
· American oak engineered flooring
· Living rooms on both the ground and upper floors
· Kitchen with marble benchtops, feature three-seat island with storage, rounded corners and battened finish, AEG oven, dishwasher, induction cooktop + Fisher & Paykel two-burner gas cooktop
· AEG microwave to scullery-style butler's pantry and laundry
· Primary bedroom with walk-through wardrobe, luxury ensuite with rainfall shower and fluted glass to windows
· Guest powder room
· Three secondary bedrooms, one with a step-in wardrobe
· Exceptional luxe family bathroom with round bathtub and oversized rainfall shower behind frameless glass
· Ethanol fireplace with Venetian plaster finish and marble hearth (lower living room)
· Zoned ducted reverse-cycle heating and cooling
· Private alfresco courtyard with northerly aspect
· Deck off living room with tiered step seating
· Colourful, easy-care gardens with hedging and azaleas
FIGURES
· $2148.4 pq approx.
Disclaimer: All care has been taken in the preparation of this marketing material, and details have been obtained from sources we believe to be reliable. Blackshaw do not however guarantee the accuracy of the information, nor accept liability for any errors. Interested persons should rely solely on their own enquiries.
Read MoreUnfolding across three levels with lift transport between each, the basement garage here rivals many multi-storey apartment buildings, with extraordinary space for 8 plus cars, a motorised turntable and two huge storage rooms – one of which could be used for wine cellaring, home office or could easily be adapted to become a home cinema or gymnasium.
At entry level, gorgeous northerly light floods in from full-height windows surrounding a lush courtyard with feature Japanese maple. Sliding doors from two sides provide access to the space that will most likely become the primary entertainment hub, although a terrace that wraps the majority of the home's footprint offers several other appealing options.
Interior living spaces are open, airy and inviting – bookended by doors that blur the boundary between outdoors and in. The combined dining and family room's magnificent composition – with a curved fireplace finished in Venetian plaster and soaring glass panes – provides a remarkable sense of elevated comfort, while the neighbouring highly-appointed kitchen will satisfy even the most discerning chef with premium appliances and feature marble tops to complete the sophisticated feel.
A serene main bedroom suite is privately tucked away on this level, but there's more than enough reason to use the stairs to enjoy a soak in the phenomenal round bathtub in the bathroom that services the secondary bedrooms and look out to the garden greenery.
Indulge too, in the luxury of this location, where locally adored cafes, renowned restaurants and shops, sports events and numerous Canberra icons are a short stroll from your doorstep.
FEATURES
· Remarkable Thursday Architecture residence - brand new luxury home
· Distinctive concrete-form arches to façade
· Massive 8 + car basement garage with turntable and large storage alcoves
. Motorised car turntable
· Coveted Forrest location
· Lift across three levels
· 6m ceilings to entry and high ceilings throughout
· American oak engineered flooring
· Living rooms on both the ground and upper floors
· Kitchen with marble benchtops, feature three-seat island with storage, rounded corners and battened finish, AEG oven, dishwasher, induction cooktop + Fisher & Paykel two-burner gas cooktop
· AEG microwave to scullery-style butler's pantry and laundry
· Primary bedroom with walk-through wardrobe, luxury ensuite with rainfall shower and fluted glass to windows
· Guest powder room
· Three secondary bedrooms, one with a step-in wardrobe
· Exceptional luxe family bathroom with round bathtub and oversized rainfall shower behind frameless glass
· Ethanol fireplace with Venetian plaster finish and marble hearth (lower living room)
· Zoned ducted reverse-cycle heating and cooling
· Private alfresco courtyard with northerly aspect
· Deck off living room with tiered step seating
· Colourful, easy-care gardens with hedging and azaleas
FIGURES
· $2148.4 pq approx.
Disclaimer: All care has been taken in the preparation of this marketing material, and details have been obtained from sources we believe to be reliable. Blackshaw do not however guarantee the accuracy of the information, nor accept liability for any errors. Interested persons should rely solely on their own enquiries.
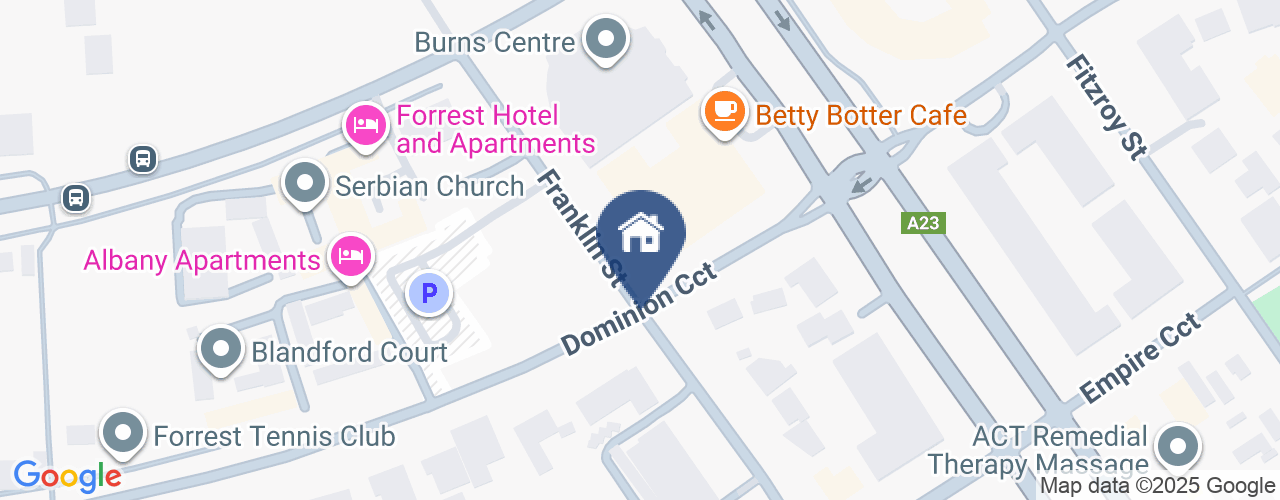
Looking to sell or lease your own property?
Request Market AppraisalLocation
75 Franklin Street
Forrest ACT 2603
Details
4
2
8
EER: 6.0
House
By negotiation
Saluting the design credentials of some of Canberra's most iconic buildings through the signature arches encircling it, this singular home from Thursday Architecture sets a new visual language for residential properties, matched only by the amenity behind its doors.
Unfolding across three levels with lift transport between each, the basement garage here rivals many multi-storey apartment buildings, with extraordinary space for 8 plus cars, a motorised turntable and two huge storage rooms – one of which could be used for wine cellaring, home office or could easily be adapted to become a home cinema or gymnasium.
At entry level, gorgeous northerly light floods in from full-height windows surrounding a lush courtyard with feature Japanese maple. Sliding doors from two sides provide access to the space that will most likely become the primary entertainment hub, although a terrace that wraps the majority of the home's footprint offers several other appealing options.
Interior living spaces are open, airy and inviting – bookended by doors that blur the boundary between outdoors and in. The combined dining and family room's magnificent composition – with a curved fireplace finished in Venetian plaster and soaring glass panes – provides a remarkable sense of elevated comfort, while the neighbouring highly-appointed kitchen will satisfy even the most discerning chef with premium appliances and feature marble tops to complete the sophisticated feel.
A serene main bedroom suite is privately tucked away on this level, but there's more than enough reason to use the stairs to enjoy a soak in the phenomenal round bathtub in the bathroom that services the secondary bedrooms and look out to the garden greenery.
Indulge too, in the luxury of this location, where locally adored cafes, renowned restaurants and shops, sports events and numerous Canberra icons are a short stroll from your doorstep.
FEATURES
· Remarkable Thursday Architecture residence - brand new luxury home
· Distinctive concrete-form arches to façade
· Massive 8 + car basement garage with turntable and large storage alcoves
. Motorised car turntable
· Coveted Forrest location
· Lift across three levels
· 6m ceilings to entry and high ceilings throughout
· American oak engineered flooring
· Living rooms on both the ground and upper floors
· Kitchen with marble benchtops, feature three-seat island with storage, rounded corners and battened finish, AEG oven, dishwasher, induction cooktop + Fisher & Paykel two-burner gas cooktop
· AEG microwave to scullery-style butler's pantry and laundry
· Primary bedroom with walk-through wardrobe, luxury ensuite with rainfall shower and fluted glass to windows
· Guest powder room
· Three secondary bedrooms, one with a step-in wardrobe
· Exceptional luxe family bathroom with round bathtub and oversized rainfall shower behind frameless glass
· Ethanol fireplace with Venetian plaster finish and marble hearth (lower living room)
· Zoned ducted reverse-cycle heating and cooling
· Private alfresco courtyard with northerly aspect
· Deck off living room with tiered step seating
· Colourful, easy-care gardens with hedging and azaleas
FIGURES
· $2148.4 pq approx.
Disclaimer: All care has been taken in the preparation of this marketing material, and details have been obtained from sources we believe to be reliable. Blackshaw do not however guarantee the accuracy of the information, nor accept liability for any errors. Interested persons should rely solely on their own enquiries.
Read MoreUnfolding across three levels with lift transport between each, the basement garage here rivals many multi-storey apartment buildings, with extraordinary space for 8 plus cars, a motorised turntable and two huge storage rooms – one of which could be used for wine cellaring, home office or could easily be adapted to become a home cinema or gymnasium.
At entry level, gorgeous northerly light floods in from full-height windows surrounding a lush courtyard with feature Japanese maple. Sliding doors from two sides provide access to the space that will most likely become the primary entertainment hub, although a terrace that wraps the majority of the home's footprint offers several other appealing options.
Interior living spaces are open, airy and inviting – bookended by doors that blur the boundary between outdoors and in. The combined dining and family room's magnificent composition – with a curved fireplace finished in Venetian plaster and soaring glass panes – provides a remarkable sense of elevated comfort, while the neighbouring highly-appointed kitchen will satisfy even the most discerning chef with premium appliances and feature marble tops to complete the sophisticated feel.
A serene main bedroom suite is privately tucked away on this level, but there's more than enough reason to use the stairs to enjoy a soak in the phenomenal round bathtub in the bathroom that services the secondary bedrooms and look out to the garden greenery.
Indulge too, in the luxury of this location, where locally adored cafes, renowned restaurants and shops, sports events and numerous Canberra icons are a short stroll from your doorstep.
FEATURES
· Remarkable Thursday Architecture residence - brand new luxury home
· Distinctive concrete-form arches to façade
· Massive 8 + car basement garage with turntable and large storage alcoves
. Motorised car turntable
· Coveted Forrest location
· Lift across three levels
· 6m ceilings to entry and high ceilings throughout
· American oak engineered flooring
· Living rooms on both the ground and upper floors
· Kitchen with marble benchtops, feature three-seat island with storage, rounded corners and battened finish, AEG oven, dishwasher, induction cooktop + Fisher & Paykel two-burner gas cooktop
· AEG microwave to scullery-style butler's pantry and laundry
· Primary bedroom with walk-through wardrobe, luxury ensuite with rainfall shower and fluted glass to windows
· Guest powder room
· Three secondary bedrooms, one with a step-in wardrobe
· Exceptional luxe family bathroom with round bathtub and oversized rainfall shower behind frameless glass
· Ethanol fireplace with Venetian plaster finish and marble hearth (lower living room)
· Zoned ducted reverse-cycle heating and cooling
· Private alfresco courtyard with northerly aspect
· Deck off living room with tiered step seating
· Colourful, easy-care gardens with hedging and azaleas
FIGURES
· $2148.4 pq approx.
Disclaimer: All care has been taken in the preparation of this marketing material, and details have been obtained from sources we believe to be reliable. Blackshaw do not however guarantee the accuracy of the information, nor accept liability for any errors. Interested persons should rely solely on their own enquiries.
Inspect
Contact agent


