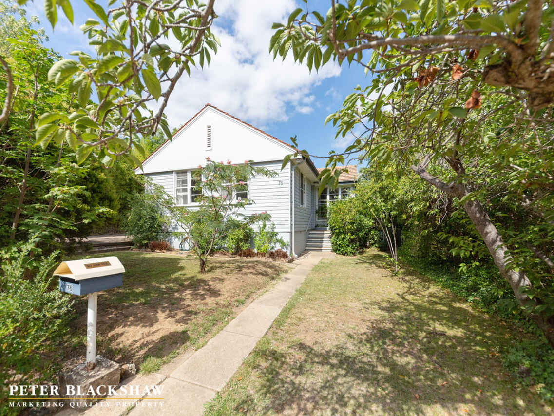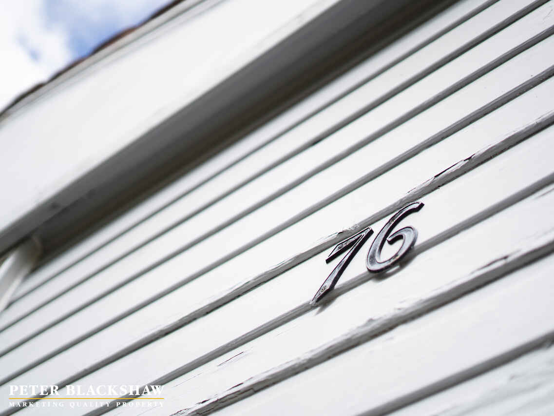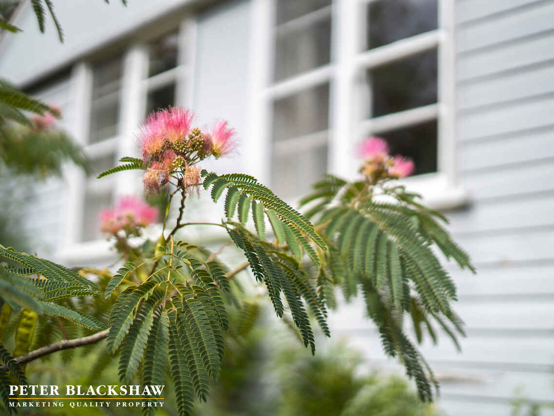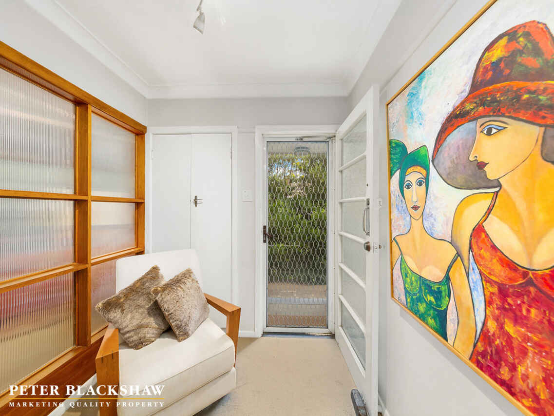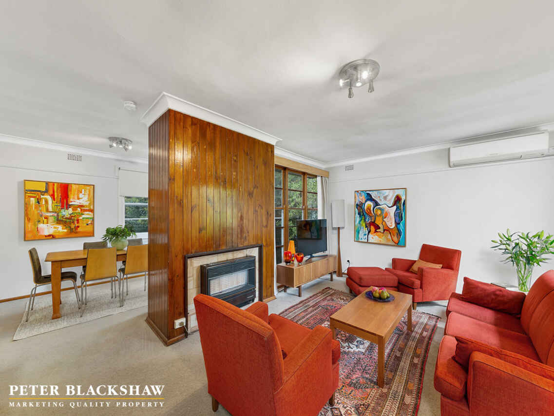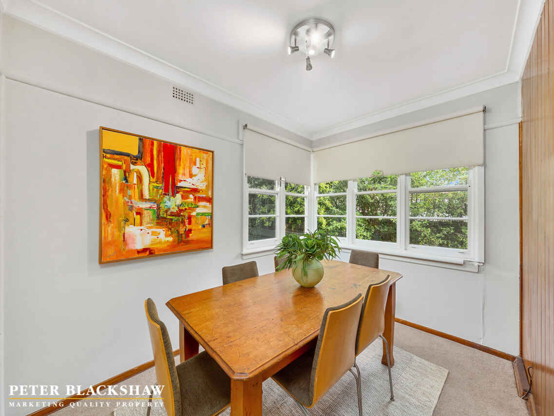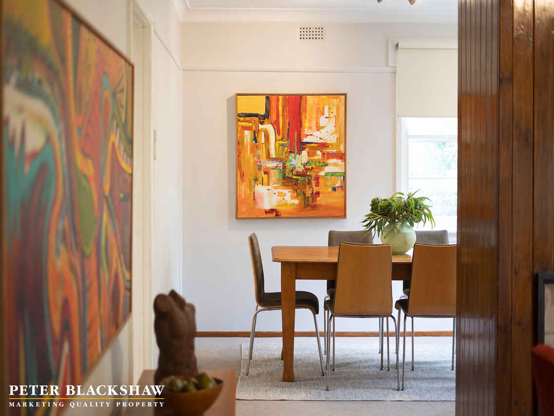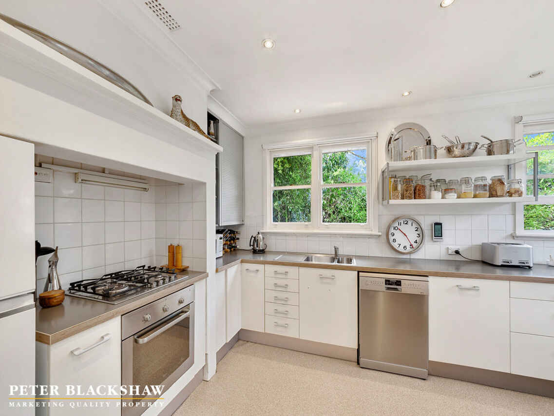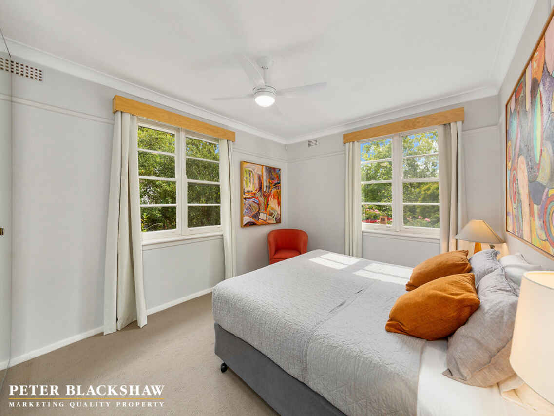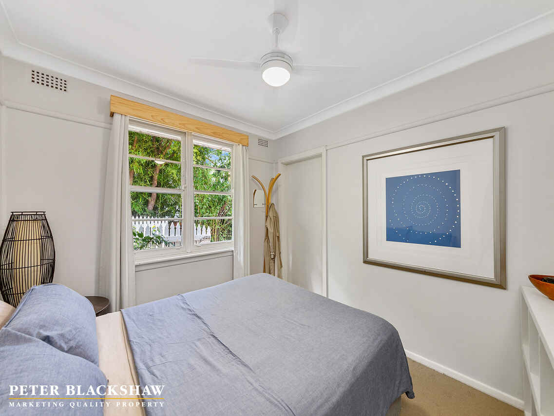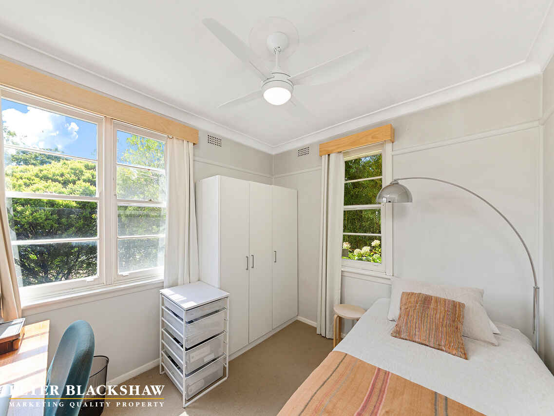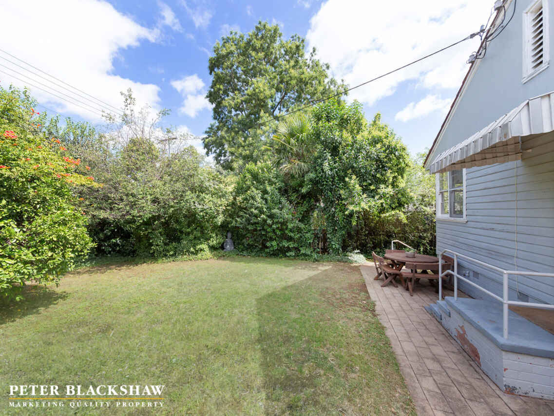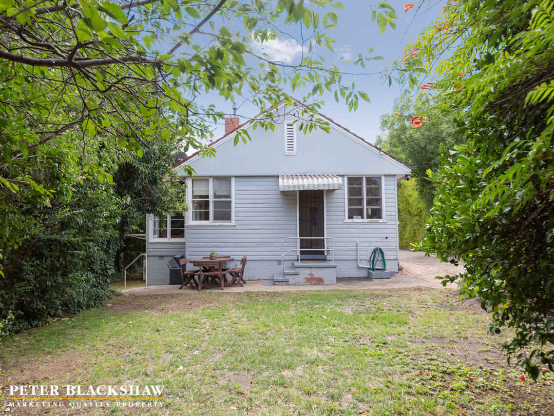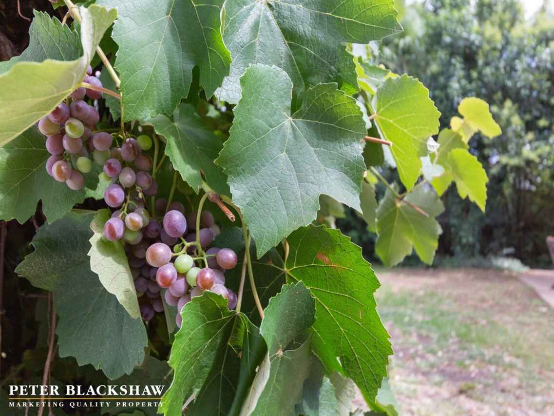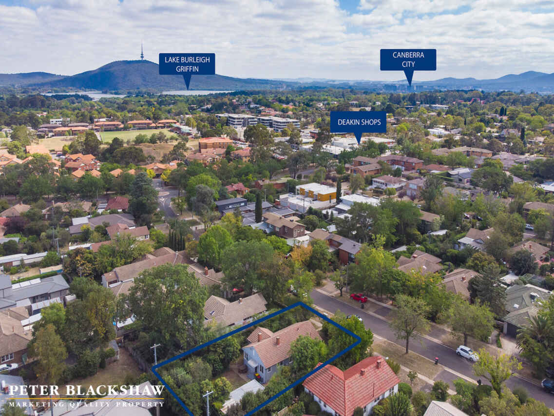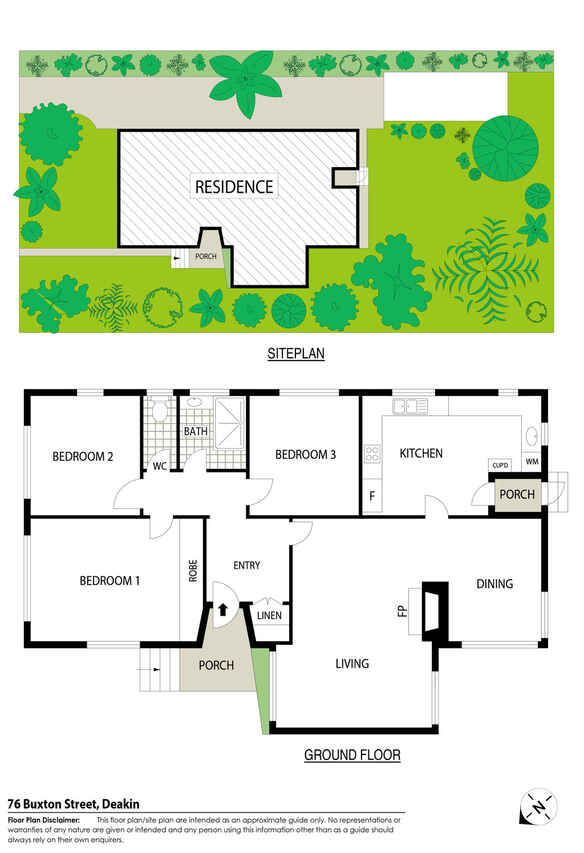Charming Character Cottage in Deakin
Sold
Location
76 Buxton Street
Deakin ACT 2600
Details
3
1
1
EER: 0.0
House
Auction Saturday, 30 Mar 10:00 AM
Land area: | 669 sqm (approx) |
Building size: | 106 sqm (approx) |
This charming cottage home in sought after Deakin nestles amongst mature lush greenery and has character and family appeal. An exciting opportunity to move straight in or take advantage of the 669sqm block to redesign or construct your own dream home.
The original single level home provides a practical floorplan including open lounge and dining, updated kitchen with euro style laundry, and good-sized bedrooms.
In addition, this offer includes DA approved plans to build a 4-bedroom ensuite family home designed by local highly regarded architect, Paul Tilse.
This home is conveniently located around the corner from the Deakin shops, with close proximity to Kingston and Manuka Precincts, Lake Burley Griffin and the City. It is also within walking distance to local primary and high schools.
Block size: 669sqm approx.
House size: 106sqm approx.
UV: $848,000
Features:
• Single level design
• Updated kitchen
• European-style laundry
• Generously proportioned bedrooms
• Gas heating
• Reverse cycle air conditioning
• Single garage
• Established gardens
• Walking distance to local shops and cafs
• DA approved plans available for a four-bedroom family home by Architect Paul Tilse.
Read MoreThe original single level home provides a practical floorplan including open lounge and dining, updated kitchen with euro style laundry, and good-sized bedrooms.
In addition, this offer includes DA approved plans to build a 4-bedroom ensuite family home designed by local highly regarded architect, Paul Tilse.
This home is conveniently located around the corner from the Deakin shops, with close proximity to Kingston and Manuka Precincts, Lake Burley Griffin and the City. It is also within walking distance to local primary and high schools.
Block size: 669sqm approx.
House size: 106sqm approx.
UV: $848,000
Features:
• Single level design
• Updated kitchen
• European-style laundry
• Generously proportioned bedrooms
• Gas heating
• Reverse cycle air conditioning
• Single garage
• Established gardens
• Walking distance to local shops and cafs
• DA approved plans available for a four-bedroom family home by Architect Paul Tilse.
Inspect
Contact agent
Listing agent
This charming cottage home in sought after Deakin nestles amongst mature lush greenery and has character and family appeal. An exciting opportunity to move straight in or take advantage of the 669sqm block to redesign or construct your own dream home.
The original single level home provides a practical floorplan including open lounge and dining, updated kitchen with euro style laundry, and good-sized bedrooms.
In addition, this offer includes DA approved plans to build a 4-bedroom ensuite family home designed by local highly regarded architect, Paul Tilse.
This home is conveniently located around the corner from the Deakin shops, with close proximity to Kingston and Manuka Precincts, Lake Burley Griffin and the City. It is also within walking distance to local primary and high schools.
Block size: 669sqm approx.
House size: 106sqm approx.
UV: $848,000
Features:
• Single level design
• Updated kitchen
• European-style laundry
• Generously proportioned bedrooms
• Gas heating
• Reverse cycle air conditioning
• Single garage
• Established gardens
• Walking distance to local shops and cafs
• DA approved plans available for a four-bedroom family home by Architect Paul Tilse.
Read MoreThe original single level home provides a practical floorplan including open lounge and dining, updated kitchen with euro style laundry, and good-sized bedrooms.
In addition, this offer includes DA approved plans to build a 4-bedroom ensuite family home designed by local highly regarded architect, Paul Tilse.
This home is conveniently located around the corner from the Deakin shops, with close proximity to Kingston and Manuka Precincts, Lake Burley Griffin and the City. It is also within walking distance to local primary and high schools.
Block size: 669sqm approx.
House size: 106sqm approx.
UV: $848,000
Features:
• Single level design
• Updated kitchen
• European-style laundry
• Generously proportioned bedrooms
• Gas heating
• Reverse cycle air conditioning
• Single garage
• Established gardens
• Walking distance to local shops and cafs
• DA approved plans available for a four-bedroom family home by Architect Paul Tilse.
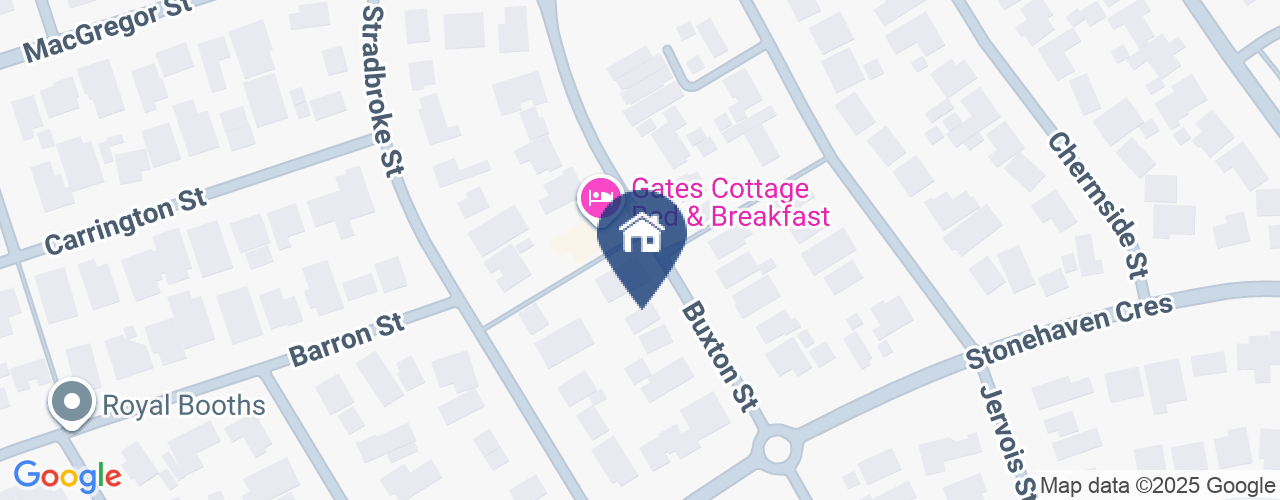
Location
76 Buxton Street
Deakin ACT 2600
Details
3
1
1
EER: 0.0
House
Auction Saturday, 30 Mar 10:00 AM
Land area: | 669 sqm (approx) |
Building size: | 106 sqm (approx) |
This charming cottage home in sought after Deakin nestles amongst mature lush greenery and has character and family appeal. An exciting opportunity to move straight in or take advantage of the 669sqm block to redesign or construct your own dream home.
The original single level home provides a practical floorplan including open lounge and dining, updated kitchen with euro style laundry, and good-sized bedrooms.
In addition, this offer includes DA approved plans to build a 4-bedroom ensuite family home designed by local highly regarded architect, Paul Tilse.
This home is conveniently located around the corner from the Deakin shops, with close proximity to Kingston and Manuka Precincts, Lake Burley Griffin and the City. It is also within walking distance to local primary and high schools.
Block size: 669sqm approx.
House size: 106sqm approx.
UV: $848,000
Features:
• Single level design
• Updated kitchen
• European-style laundry
• Generously proportioned bedrooms
• Gas heating
• Reverse cycle air conditioning
• Single garage
• Established gardens
• Walking distance to local shops and cafs
• DA approved plans available for a four-bedroom family home by Architect Paul Tilse.
Read MoreThe original single level home provides a practical floorplan including open lounge and dining, updated kitchen with euro style laundry, and good-sized bedrooms.
In addition, this offer includes DA approved plans to build a 4-bedroom ensuite family home designed by local highly regarded architect, Paul Tilse.
This home is conveniently located around the corner from the Deakin shops, with close proximity to Kingston and Manuka Precincts, Lake Burley Griffin and the City. It is also within walking distance to local primary and high schools.
Block size: 669sqm approx.
House size: 106sqm approx.
UV: $848,000
Features:
• Single level design
• Updated kitchen
• European-style laundry
• Generously proportioned bedrooms
• Gas heating
• Reverse cycle air conditioning
• Single garage
• Established gardens
• Walking distance to local shops and cafs
• DA approved plans available for a four-bedroom family home by Architect Paul Tilse.
Inspect
Contact agent


