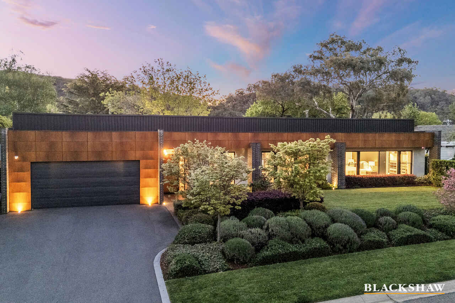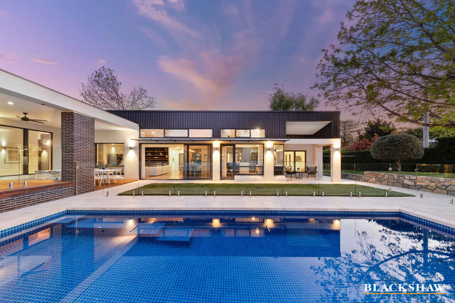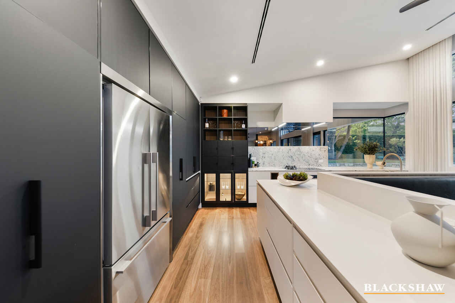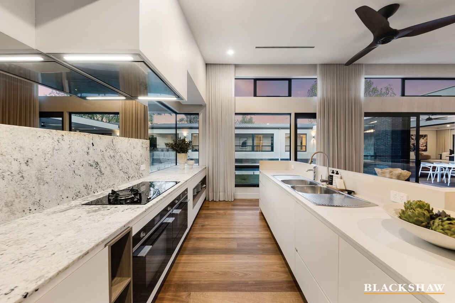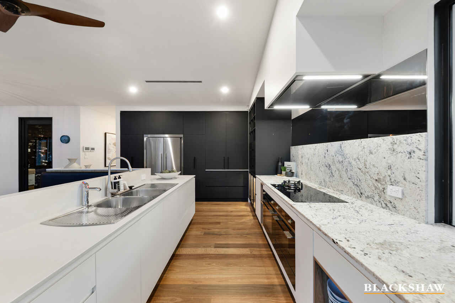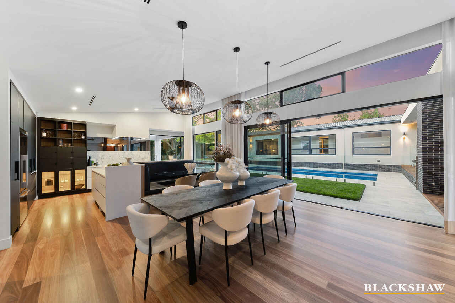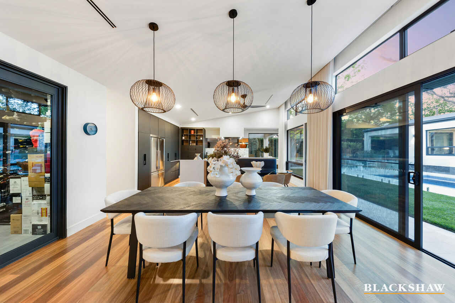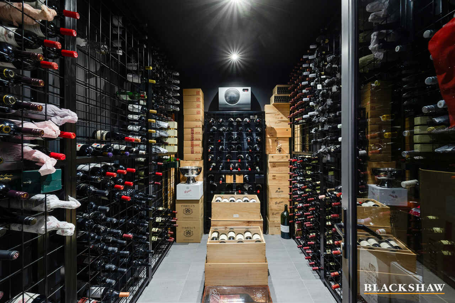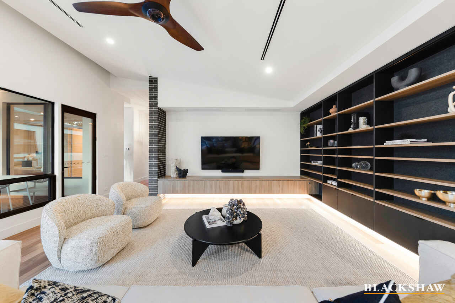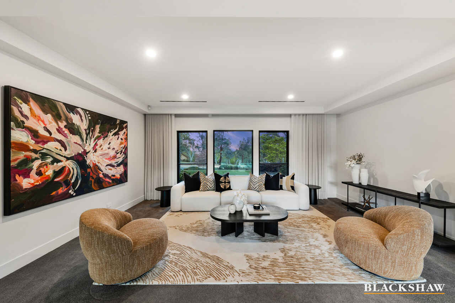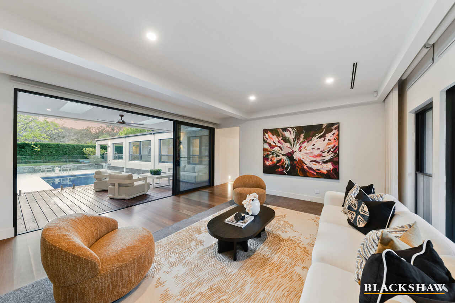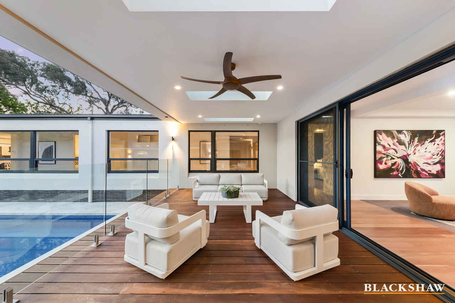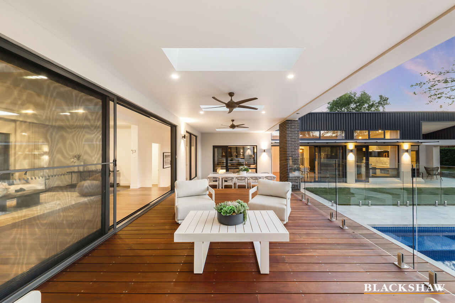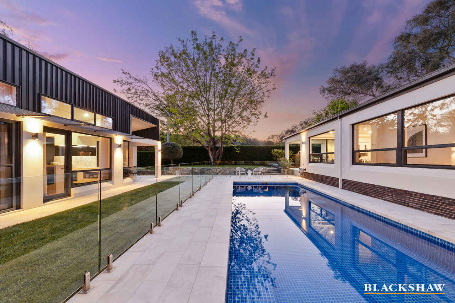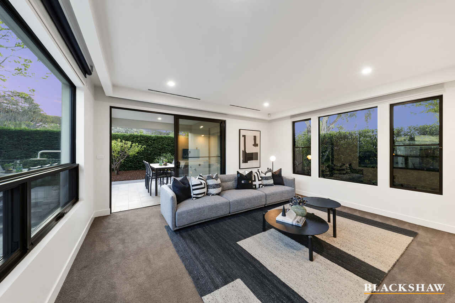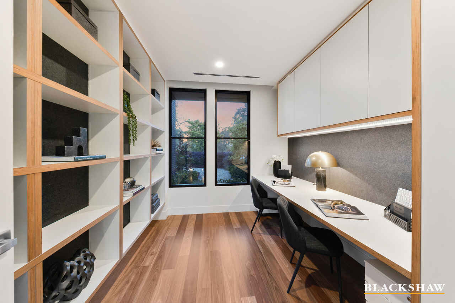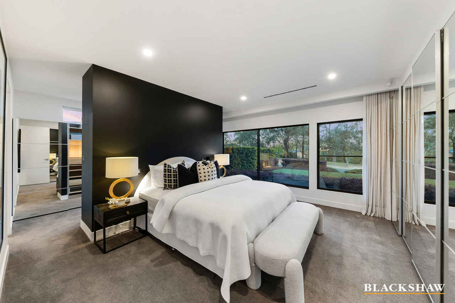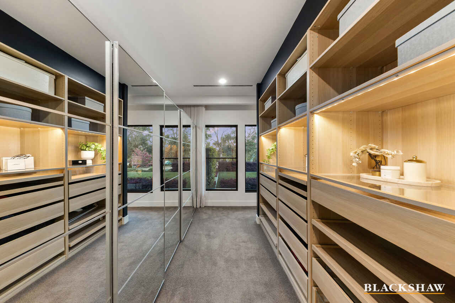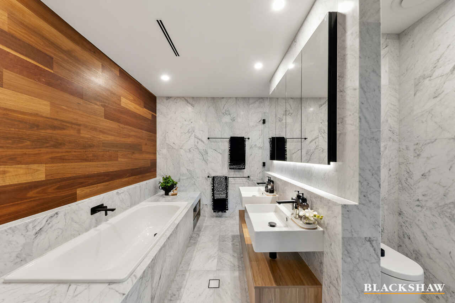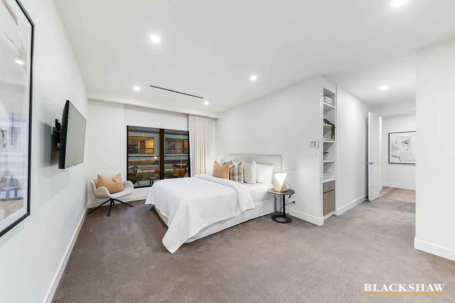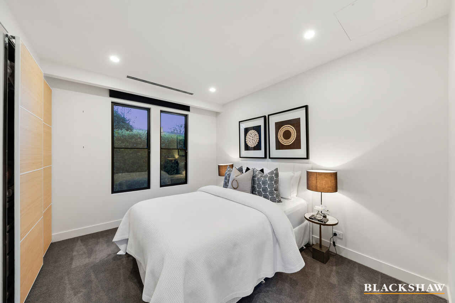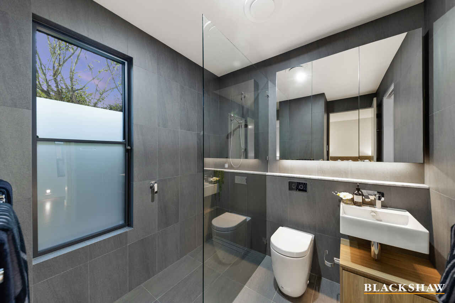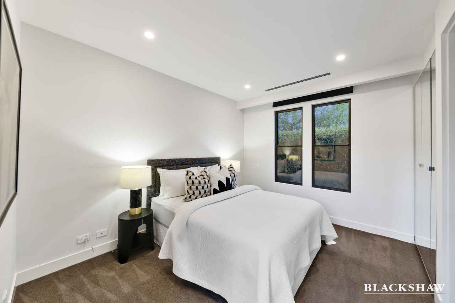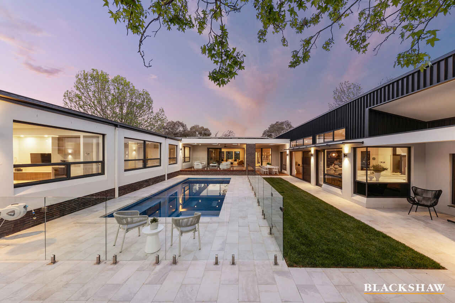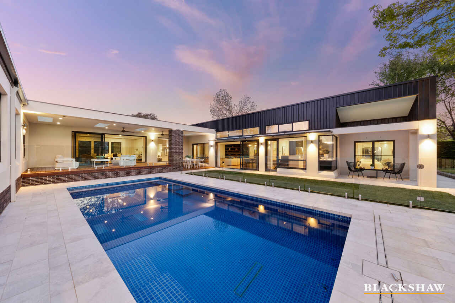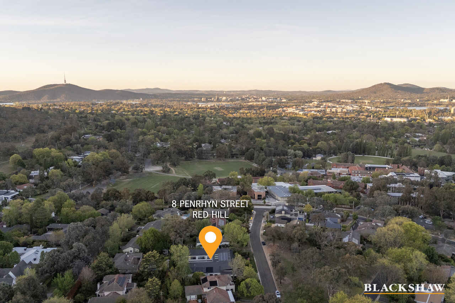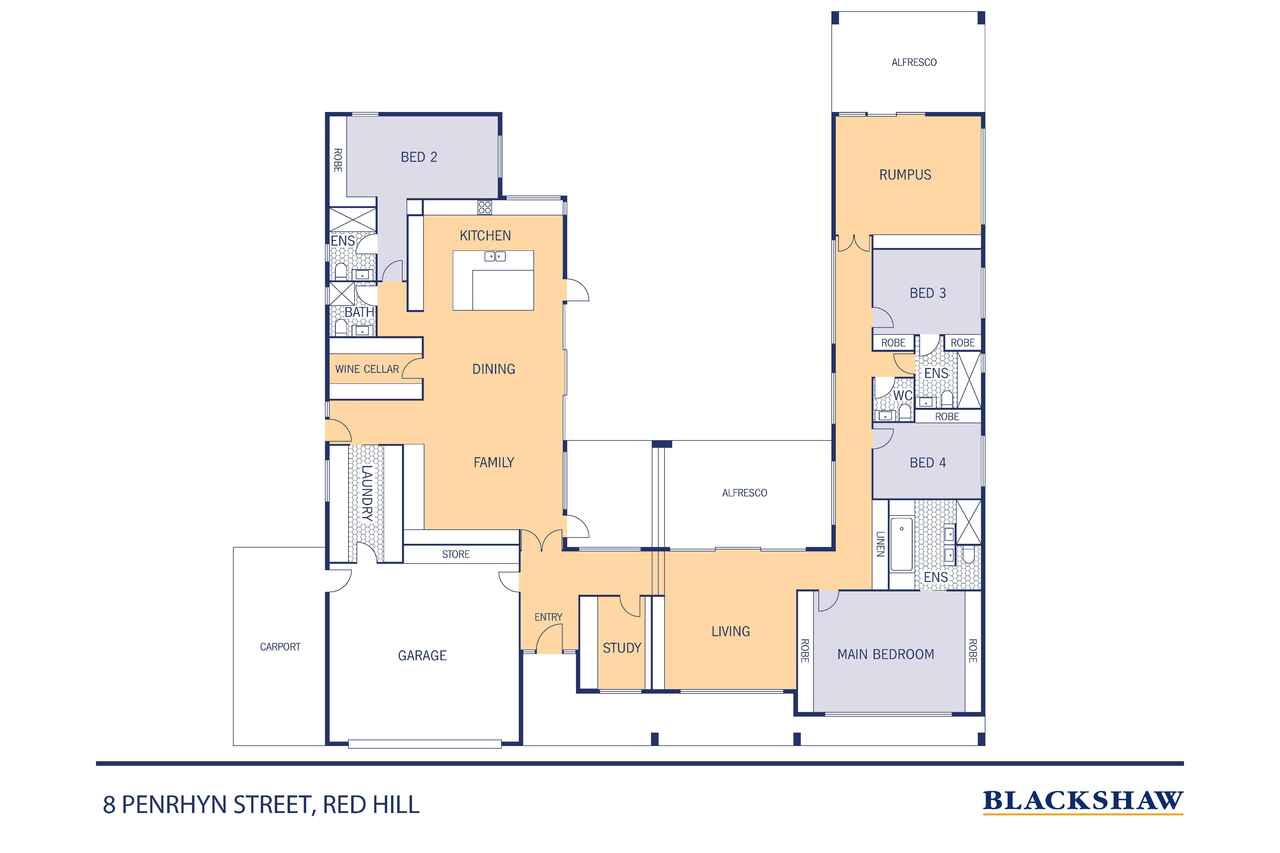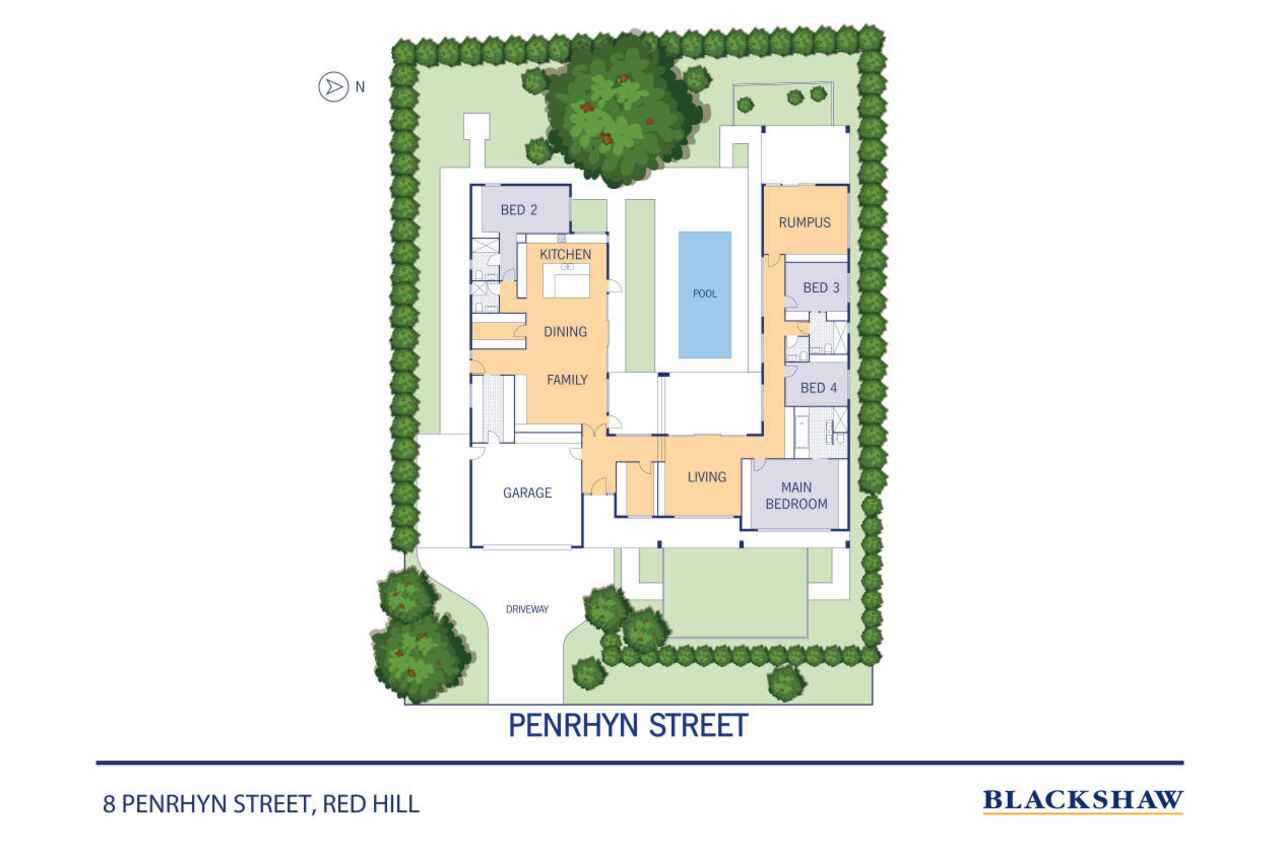North facing architectural entertainer in one of Red Hill's most...
Sold
Location
8 Penrhyn Street
Red Hill ACT 2603
Details
4
4
3
EER: 5.5
House
Auction Sunday, 9 Nov 12:00 PM On site
This stunning home fronting nature reserve is architecturally designed as the consummate entertainer. From lavishly hosted celebrations that spill from indoors to the poolside terrace; to intimate family gatherings, this bespoke home caters to a coveted lifestyle.
With private elevated views to Red Hill, a U-shape configuration complements the leafy landscaped rear garden. Mature trees and a sparkling courtyard pool centre the wraparound views from every wing. Expansive living areas fill most of one wing, with 3m raked ceiling and north-facing full-height double glazing providing solar passivity and climate control. Retractable sliding doors blend seamless access from indoors to the Velux covered outdoor deck.
The well appointed custom kitchen equipped with high end appliances incorporates banquette seating, inviting memorable family meals imbued with lively conversation. A bespoke temperature-controlled wine room keeps favoured pairings close at hand. A discreet powder room serves the wing with a spacious ensuite bedroom privately positioned at the rear, ideal for guests, teenagers or a second main bedroom. A further three bedrooms including the main bedroom, are located in the north east wing. All bedrooms include built in robes, with the main suite also incorporating an additional walk-in robe and light-filled Carrara-marble ensuite.
A family bathroom, powder room and double-aspect rumpus with kitchenette leads to a private, covered rear terrace completing the versatile floorplan. The additional amenity of a home office with floor to ceiling custom joinery, sits inside the entrance hall.
Incorporating quality finishings including oversize custom internal doors, bespoke joinery, hardwood floors, and exceptional window treatments, this home makes a striking impression from every angle.
Occupying a 1267 m² block, this peaceful prestige family residence is metres from Canberra Grammar School, one block from Red Hill bushwalking trails and less than five minutes' drive from Manuka Village.
FEATURES
· Contemporary architectural home with premium standout features
· Designed by award-winning architect Alex Simonovski (ASDS Design) as a sustainable homage to the site's original "Derek Wrigley Hannan House"
· Private and secure 1267 m² block opposite nature reserve,metres from Canberra Grammar School, close to Red Hill Primary, Red Hill Nature Reserve & within walking distance to local Red Hill shops, St Bedes, Manuka dining, shopping and sporting precinct
· Solar passive design principles with double-glazed, double-hung windows & extra ceiling height
· Immaculate hardwood flooring
· Stone kitchen benchtops,side-by-side Fisher & Paykel dishwasher drawers, multiple pull-out pantries, utility cupboard, Insinkerator, hot and cold Zip system, 700mm Smeg oven and second Smeg oven with warming drawer, commercial ducted rangehood, induction cooktop with additional gas cooktop, + huge prep area
· Instantaneous hot water system
· Temperature-controlled wine room with space for 1200 bottles & 72 magnums
· Banquette meals area plus family room with custom joinery & bookshelves
· Large study with custom cabinets & bookshelves
· Walk-in wardrobe to main bedroom with custom storage for shoes, handbags and jewellery + additional triple bank of built-in wardrobes
· Four bedrooms, including two segregated main suites & three bathrooms (all with in-slab heating)
· Main ensuite with Carrara marble finishes, double sinks, mirrored storage, soaker tub and ceiling-mounted rainfall shower
· Two guest powder rooms, one in each wing
· Extra-large laundry with mudroom seating, built-in coat cupboard, drying rack, dual tubs + inbuilt ironing board
· Built in linen press with aerated shelving & integrated lighting · Rumpus with kitchenette, covered private terrace, storage cupboard
· In-floor heating to bathrooms
· Two separate individually zoned Actron ducted reverse-cycle systems, zoned to each room (12 zones)
· Somfy electric blinds to all living areas and bedrooms, with sheers + block-outs
· Smart security system with 8 cameras, front door intercom and 3 hard-wired Wi-Fi extenders
· All TVs hard-wired for data and antenna with Foxtel connections to 3 rooms · 10 kW solar system & 3-phase power
· Saltwater 10 × 4 m concrete swimming pool with in-floor self-cleaning, solar pool heating, lighting + hot/cold outdoor shower
· Separate enclosed pool house & adjoining garden shed
· Timber alfresco deck with ceiling fans, 4 Velux skylights
· Two natural gas bayonet points
· Extra-large double garage + gated carport (combined 75 m²) + room for at extra least 3 cars . Side and rear storage, 4 double powerpoints
· Roller door garden storage cupboard + storage cupboard off rumpus room
. Low-maintenance landscaped gardens, mature trees including lemons, apricots, feature maples and gardenia hedge - designed and maintained by Restyle Landscapes
. Gardens and lawns supported by automated 8-zone irrigation · Easy vehicle access to rear yard via carport, with provision for electric gate
SIZE
· House 370 m2
· Alfresco 33m2
· Garage 53m2, carport 22m2 (combined car accommodation 75m2)
Total under roof 478m2
Disclaimer: All care has been taken in the preparation of this marketing material, and details have been obtained from sources we believe to be reliable. Blackshaw do not however guarantee the accuracy of the information, nor accept liability for any errors. Interested persons should rely solely on their own enquiries.
Read MoreWith private elevated views to Red Hill, a U-shape configuration complements the leafy landscaped rear garden. Mature trees and a sparkling courtyard pool centre the wraparound views from every wing. Expansive living areas fill most of one wing, with 3m raked ceiling and north-facing full-height double glazing providing solar passivity and climate control. Retractable sliding doors blend seamless access from indoors to the Velux covered outdoor deck.
The well appointed custom kitchen equipped with high end appliances incorporates banquette seating, inviting memorable family meals imbued with lively conversation. A bespoke temperature-controlled wine room keeps favoured pairings close at hand. A discreet powder room serves the wing with a spacious ensuite bedroom privately positioned at the rear, ideal for guests, teenagers or a second main bedroom. A further three bedrooms including the main bedroom, are located in the north east wing. All bedrooms include built in robes, with the main suite also incorporating an additional walk-in robe and light-filled Carrara-marble ensuite.
A family bathroom, powder room and double-aspect rumpus with kitchenette leads to a private, covered rear terrace completing the versatile floorplan. The additional amenity of a home office with floor to ceiling custom joinery, sits inside the entrance hall.
Incorporating quality finishings including oversize custom internal doors, bespoke joinery, hardwood floors, and exceptional window treatments, this home makes a striking impression from every angle.
Occupying a 1267 m² block, this peaceful prestige family residence is metres from Canberra Grammar School, one block from Red Hill bushwalking trails and less than five minutes' drive from Manuka Village.
FEATURES
· Contemporary architectural home with premium standout features
· Designed by award-winning architect Alex Simonovski (ASDS Design) as a sustainable homage to the site's original "Derek Wrigley Hannan House"
· Private and secure 1267 m² block opposite nature reserve,metres from Canberra Grammar School, close to Red Hill Primary, Red Hill Nature Reserve & within walking distance to local Red Hill shops, St Bedes, Manuka dining, shopping and sporting precinct
· Solar passive design principles with double-glazed, double-hung windows & extra ceiling height
· Immaculate hardwood flooring
· Stone kitchen benchtops,side-by-side Fisher & Paykel dishwasher drawers, multiple pull-out pantries, utility cupboard, Insinkerator, hot and cold Zip system, 700mm Smeg oven and second Smeg oven with warming drawer, commercial ducted rangehood, induction cooktop with additional gas cooktop, + huge prep area
· Instantaneous hot water system
· Temperature-controlled wine room with space for 1200 bottles & 72 magnums
· Banquette meals area plus family room with custom joinery & bookshelves
· Large study with custom cabinets & bookshelves
· Walk-in wardrobe to main bedroom with custom storage for shoes, handbags and jewellery + additional triple bank of built-in wardrobes
· Four bedrooms, including two segregated main suites & three bathrooms (all with in-slab heating)
· Main ensuite with Carrara marble finishes, double sinks, mirrored storage, soaker tub and ceiling-mounted rainfall shower
· Two guest powder rooms, one in each wing
· Extra-large laundry with mudroom seating, built-in coat cupboard, drying rack, dual tubs + inbuilt ironing board
· Built in linen press with aerated shelving & integrated lighting · Rumpus with kitchenette, covered private terrace, storage cupboard
· In-floor heating to bathrooms
· Two separate individually zoned Actron ducted reverse-cycle systems, zoned to each room (12 zones)
· Somfy electric blinds to all living areas and bedrooms, with sheers + block-outs
· Smart security system with 8 cameras, front door intercom and 3 hard-wired Wi-Fi extenders
· All TVs hard-wired for data and antenna with Foxtel connections to 3 rooms · 10 kW solar system & 3-phase power
· Saltwater 10 × 4 m concrete swimming pool with in-floor self-cleaning, solar pool heating, lighting + hot/cold outdoor shower
· Separate enclosed pool house & adjoining garden shed
· Timber alfresco deck with ceiling fans, 4 Velux skylights
· Two natural gas bayonet points
· Extra-large double garage + gated carport (combined 75 m²) + room for at extra least 3 cars . Side and rear storage, 4 double powerpoints
· Roller door garden storage cupboard + storage cupboard off rumpus room
. Low-maintenance landscaped gardens, mature trees including lemons, apricots, feature maples and gardenia hedge - designed and maintained by Restyle Landscapes
. Gardens and lawns supported by automated 8-zone irrigation · Easy vehicle access to rear yard via carport, with provision for electric gate
SIZE
· House 370 m2
· Alfresco 33m2
· Garage 53m2, carport 22m2 (combined car accommodation 75m2)
Total under roof 478m2
Disclaimer: All care has been taken in the preparation of this marketing material, and details have been obtained from sources we believe to be reliable. Blackshaw do not however guarantee the accuracy of the information, nor accept liability for any errors. Interested persons should rely solely on their own enquiries.
Inspect
Contact agent
Listing agent
This stunning home fronting nature reserve is architecturally designed as the consummate entertainer. From lavishly hosted celebrations that spill from indoors to the poolside terrace; to intimate family gatherings, this bespoke home caters to a coveted lifestyle.
With private elevated views to Red Hill, a U-shape configuration complements the leafy landscaped rear garden. Mature trees and a sparkling courtyard pool centre the wraparound views from every wing. Expansive living areas fill most of one wing, with 3m raked ceiling and north-facing full-height double glazing providing solar passivity and climate control. Retractable sliding doors blend seamless access from indoors to the Velux covered outdoor deck.
The well appointed custom kitchen equipped with high end appliances incorporates banquette seating, inviting memorable family meals imbued with lively conversation. A bespoke temperature-controlled wine room keeps favoured pairings close at hand. A discreet powder room serves the wing with a spacious ensuite bedroom privately positioned at the rear, ideal for guests, teenagers or a second main bedroom. A further three bedrooms including the main bedroom, are located in the north east wing. All bedrooms include built in robes, with the main suite also incorporating an additional walk-in robe and light-filled Carrara-marble ensuite.
A family bathroom, powder room and double-aspect rumpus with kitchenette leads to a private, covered rear terrace completing the versatile floorplan. The additional amenity of a home office with floor to ceiling custom joinery, sits inside the entrance hall.
Incorporating quality finishings including oversize custom internal doors, bespoke joinery, hardwood floors, and exceptional window treatments, this home makes a striking impression from every angle.
Occupying a 1267 m² block, this peaceful prestige family residence is metres from Canberra Grammar School, one block from Red Hill bushwalking trails and less than five minutes' drive from Manuka Village.
FEATURES
· Contemporary architectural home with premium standout features
· Designed by award-winning architect Alex Simonovski (ASDS Design) as a sustainable homage to the site's original "Derek Wrigley Hannan House"
· Private and secure 1267 m² block opposite nature reserve,metres from Canberra Grammar School, close to Red Hill Primary, Red Hill Nature Reserve & within walking distance to local Red Hill shops, St Bedes, Manuka dining, shopping and sporting precinct
· Solar passive design principles with double-glazed, double-hung windows & extra ceiling height
· Immaculate hardwood flooring
· Stone kitchen benchtops,side-by-side Fisher & Paykel dishwasher drawers, multiple pull-out pantries, utility cupboard, Insinkerator, hot and cold Zip system, 700mm Smeg oven and second Smeg oven with warming drawer, commercial ducted rangehood, induction cooktop with additional gas cooktop, + huge prep area
· Instantaneous hot water system
· Temperature-controlled wine room with space for 1200 bottles & 72 magnums
· Banquette meals area plus family room with custom joinery & bookshelves
· Large study with custom cabinets & bookshelves
· Walk-in wardrobe to main bedroom with custom storage for shoes, handbags and jewellery + additional triple bank of built-in wardrobes
· Four bedrooms, including two segregated main suites & three bathrooms (all with in-slab heating)
· Main ensuite with Carrara marble finishes, double sinks, mirrored storage, soaker tub and ceiling-mounted rainfall shower
· Two guest powder rooms, one in each wing
· Extra-large laundry with mudroom seating, built-in coat cupboard, drying rack, dual tubs + inbuilt ironing board
· Built in linen press with aerated shelving & integrated lighting · Rumpus with kitchenette, covered private terrace, storage cupboard
· In-floor heating to bathrooms
· Two separate individually zoned Actron ducted reverse-cycle systems, zoned to each room (12 zones)
· Somfy electric blinds to all living areas and bedrooms, with sheers + block-outs
· Smart security system with 8 cameras, front door intercom and 3 hard-wired Wi-Fi extenders
· All TVs hard-wired for data and antenna with Foxtel connections to 3 rooms · 10 kW solar system & 3-phase power
· Saltwater 10 × 4 m concrete swimming pool with in-floor self-cleaning, solar pool heating, lighting + hot/cold outdoor shower
· Separate enclosed pool house & adjoining garden shed
· Timber alfresco deck with ceiling fans, 4 Velux skylights
· Two natural gas bayonet points
· Extra-large double garage + gated carport (combined 75 m²) + room for at extra least 3 cars . Side and rear storage, 4 double powerpoints
· Roller door garden storage cupboard + storage cupboard off rumpus room
. Low-maintenance landscaped gardens, mature trees including lemons, apricots, feature maples and gardenia hedge - designed and maintained by Restyle Landscapes
. Gardens and lawns supported by automated 8-zone irrigation · Easy vehicle access to rear yard via carport, with provision for electric gate
SIZE
· House 370 m2
· Alfresco 33m2
· Garage 53m2, carport 22m2 (combined car accommodation 75m2)
Total under roof 478m2
Disclaimer: All care has been taken in the preparation of this marketing material, and details have been obtained from sources we believe to be reliable. Blackshaw do not however guarantee the accuracy of the information, nor accept liability for any errors. Interested persons should rely solely on their own enquiries.
Read MoreWith private elevated views to Red Hill, a U-shape configuration complements the leafy landscaped rear garden. Mature trees and a sparkling courtyard pool centre the wraparound views from every wing. Expansive living areas fill most of one wing, with 3m raked ceiling and north-facing full-height double glazing providing solar passivity and climate control. Retractable sliding doors blend seamless access from indoors to the Velux covered outdoor deck.
The well appointed custom kitchen equipped with high end appliances incorporates banquette seating, inviting memorable family meals imbued with lively conversation. A bespoke temperature-controlled wine room keeps favoured pairings close at hand. A discreet powder room serves the wing with a spacious ensuite bedroom privately positioned at the rear, ideal for guests, teenagers or a second main bedroom. A further three bedrooms including the main bedroom, are located in the north east wing. All bedrooms include built in robes, with the main suite also incorporating an additional walk-in robe and light-filled Carrara-marble ensuite.
A family bathroom, powder room and double-aspect rumpus with kitchenette leads to a private, covered rear terrace completing the versatile floorplan. The additional amenity of a home office with floor to ceiling custom joinery, sits inside the entrance hall.
Incorporating quality finishings including oversize custom internal doors, bespoke joinery, hardwood floors, and exceptional window treatments, this home makes a striking impression from every angle.
Occupying a 1267 m² block, this peaceful prestige family residence is metres from Canberra Grammar School, one block from Red Hill bushwalking trails and less than five minutes' drive from Manuka Village.
FEATURES
· Contemporary architectural home with premium standout features
· Designed by award-winning architect Alex Simonovski (ASDS Design) as a sustainable homage to the site's original "Derek Wrigley Hannan House"
· Private and secure 1267 m² block opposite nature reserve,metres from Canberra Grammar School, close to Red Hill Primary, Red Hill Nature Reserve & within walking distance to local Red Hill shops, St Bedes, Manuka dining, shopping and sporting precinct
· Solar passive design principles with double-glazed, double-hung windows & extra ceiling height
· Immaculate hardwood flooring
· Stone kitchen benchtops,side-by-side Fisher & Paykel dishwasher drawers, multiple pull-out pantries, utility cupboard, Insinkerator, hot and cold Zip system, 700mm Smeg oven and second Smeg oven with warming drawer, commercial ducted rangehood, induction cooktop with additional gas cooktop, + huge prep area
· Instantaneous hot water system
· Temperature-controlled wine room with space for 1200 bottles & 72 magnums
· Banquette meals area plus family room with custom joinery & bookshelves
· Large study with custom cabinets & bookshelves
· Walk-in wardrobe to main bedroom with custom storage for shoes, handbags and jewellery + additional triple bank of built-in wardrobes
· Four bedrooms, including two segregated main suites & three bathrooms (all with in-slab heating)
· Main ensuite with Carrara marble finishes, double sinks, mirrored storage, soaker tub and ceiling-mounted rainfall shower
· Two guest powder rooms, one in each wing
· Extra-large laundry with mudroom seating, built-in coat cupboard, drying rack, dual tubs + inbuilt ironing board
· Built in linen press with aerated shelving & integrated lighting · Rumpus with kitchenette, covered private terrace, storage cupboard
· In-floor heating to bathrooms
· Two separate individually zoned Actron ducted reverse-cycle systems, zoned to each room (12 zones)
· Somfy electric blinds to all living areas and bedrooms, with sheers + block-outs
· Smart security system with 8 cameras, front door intercom and 3 hard-wired Wi-Fi extenders
· All TVs hard-wired for data and antenna with Foxtel connections to 3 rooms · 10 kW solar system & 3-phase power
· Saltwater 10 × 4 m concrete swimming pool with in-floor self-cleaning, solar pool heating, lighting + hot/cold outdoor shower
· Separate enclosed pool house & adjoining garden shed
· Timber alfresco deck with ceiling fans, 4 Velux skylights
· Two natural gas bayonet points
· Extra-large double garage + gated carport (combined 75 m²) + room for at extra least 3 cars . Side and rear storage, 4 double powerpoints
· Roller door garden storage cupboard + storage cupboard off rumpus room
. Low-maintenance landscaped gardens, mature trees including lemons, apricots, feature maples and gardenia hedge - designed and maintained by Restyle Landscapes
. Gardens and lawns supported by automated 8-zone irrigation · Easy vehicle access to rear yard via carport, with provision for electric gate
SIZE
· House 370 m2
· Alfresco 33m2
· Garage 53m2, carport 22m2 (combined car accommodation 75m2)
Total under roof 478m2
Disclaimer: All care has been taken in the preparation of this marketing material, and details have been obtained from sources we believe to be reliable. Blackshaw do not however guarantee the accuracy of the information, nor accept liability for any errors. Interested persons should rely solely on their own enquiries.
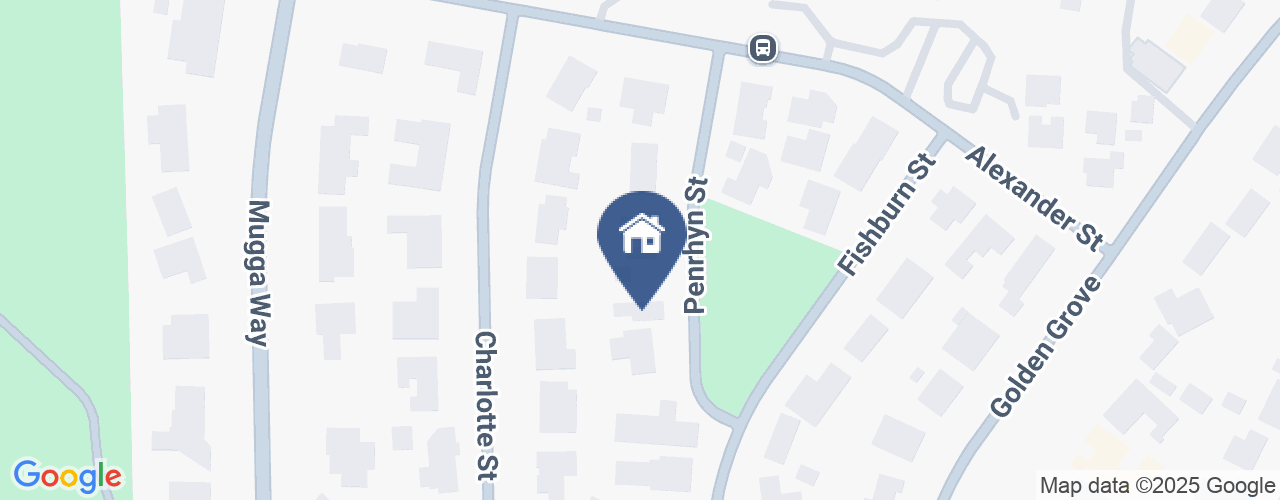
Location
8 Penrhyn Street
Red Hill ACT 2603
Details
4
4
3
EER: 5.5
House
Auction Sunday, 9 Nov 12:00 PM On site
This stunning home fronting nature reserve is architecturally designed as the consummate entertainer. From lavishly hosted celebrations that spill from indoors to the poolside terrace; to intimate family gatherings, this bespoke home caters to a coveted lifestyle.
With private elevated views to Red Hill, a U-shape configuration complements the leafy landscaped rear garden. Mature trees and a sparkling courtyard pool centre the wraparound views from every wing. Expansive living areas fill most of one wing, with 3m raked ceiling and north-facing full-height double glazing providing solar passivity and climate control. Retractable sliding doors blend seamless access from indoors to the Velux covered outdoor deck.
The well appointed custom kitchen equipped with high end appliances incorporates banquette seating, inviting memorable family meals imbued with lively conversation. A bespoke temperature-controlled wine room keeps favoured pairings close at hand. A discreet powder room serves the wing with a spacious ensuite bedroom privately positioned at the rear, ideal for guests, teenagers or a second main bedroom. A further three bedrooms including the main bedroom, are located in the north east wing. All bedrooms include built in robes, with the main suite also incorporating an additional walk-in robe and light-filled Carrara-marble ensuite.
A family bathroom, powder room and double-aspect rumpus with kitchenette leads to a private, covered rear terrace completing the versatile floorplan. The additional amenity of a home office with floor to ceiling custom joinery, sits inside the entrance hall.
Incorporating quality finishings including oversize custom internal doors, bespoke joinery, hardwood floors, and exceptional window treatments, this home makes a striking impression from every angle.
Occupying a 1267 m² block, this peaceful prestige family residence is metres from Canberra Grammar School, one block from Red Hill bushwalking trails and less than five minutes' drive from Manuka Village.
FEATURES
· Contemporary architectural home with premium standout features
· Designed by award-winning architect Alex Simonovski (ASDS Design) as a sustainable homage to the site's original "Derek Wrigley Hannan House"
· Private and secure 1267 m² block opposite nature reserve,metres from Canberra Grammar School, close to Red Hill Primary, Red Hill Nature Reserve & within walking distance to local Red Hill shops, St Bedes, Manuka dining, shopping and sporting precinct
· Solar passive design principles with double-glazed, double-hung windows & extra ceiling height
· Immaculate hardwood flooring
· Stone kitchen benchtops,side-by-side Fisher & Paykel dishwasher drawers, multiple pull-out pantries, utility cupboard, Insinkerator, hot and cold Zip system, 700mm Smeg oven and second Smeg oven with warming drawer, commercial ducted rangehood, induction cooktop with additional gas cooktop, + huge prep area
· Instantaneous hot water system
· Temperature-controlled wine room with space for 1200 bottles & 72 magnums
· Banquette meals area plus family room with custom joinery & bookshelves
· Large study with custom cabinets & bookshelves
· Walk-in wardrobe to main bedroom with custom storage for shoes, handbags and jewellery + additional triple bank of built-in wardrobes
· Four bedrooms, including two segregated main suites & three bathrooms (all with in-slab heating)
· Main ensuite with Carrara marble finishes, double sinks, mirrored storage, soaker tub and ceiling-mounted rainfall shower
· Two guest powder rooms, one in each wing
· Extra-large laundry with mudroom seating, built-in coat cupboard, drying rack, dual tubs + inbuilt ironing board
· Built in linen press with aerated shelving & integrated lighting · Rumpus with kitchenette, covered private terrace, storage cupboard
· In-floor heating to bathrooms
· Two separate individually zoned Actron ducted reverse-cycle systems, zoned to each room (12 zones)
· Somfy electric blinds to all living areas and bedrooms, with sheers + block-outs
· Smart security system with 8 cameras, front door intercom and 3 hard-wired Wi-Fi extenders
· All TVs hard-wired for data and antenna with Foxtel connections to 3 rooms · 10 kW solar system & 3-phase power
· Saltwater 10 × 4 m concrete swimming pool with in-floor self-cleaning, solar pool heating, lighting + hot/cold outdoor shower
· Separate enclosed pool house & adjoining garden shed
· Timber alfresco deck with ceiling fans, 4 Velux skylights
· Two natural gas bayonet points
· Extra-large double garage + gated carport (combined 75 m²) + room for at extra least 3 cars . Side and rear storage, 4 double powerpoints
· Roller door garden storage cupboard + storage cupboard off rumpus room
. Low-maintenance landscaped gardens, mature trees including lemons, apricots, feature maples and gardenia hedge - designed and maintained by Restyle Landscapes
. Gardens and lawns supported by automated 8-zone irrigation · Easy vehicle access to rear yard via carport, with provision for electric gate
SIZE
· House 370 m2
· Alfresco 33m2
· Garage 53m2, carport 22m2 (combined car accommodation 75m2)
Total under roof 478m2
Disclaimer: All care has been taken in the preparation of this marketing material, and details have been obtained from sources we believe to be reliable. Blackshaw do not however guarantee the accuracy of the information, nor accept liability for any errors. Interested persons should rely solely on their own enquiries.
Read MoreWith private elevated views to Red Hill, a U-shape configuration complements the leafy landscaped rear garden. Mature trees and a sparkling courtyard pool centre the wraparound views from every wing. Expansive living areas fill most of one wing, with 3m raked ceiling and north-facing full-height double glazing providing solar passivity and climate control. Retractable sliding doors blend seamless access from indoors to the Velux covered outdoor deck.
The well appointed custom kitchen equipped with high end appliances incorporates banquette seating, inviting memorable family meals imbued with lively conversation. A bespoke temperature-controlled wine room keeps favoured pairings close at hand. A discreet powder room serves the wing with a spacious ensuite bedroom privately positioned at the rear, ideal for guests, teenagers or a second main bedroom. A further three bedrooms including the main bedroom, are located in the north east wing. All bedrooms include built in robes, with the main suite also incorporating an additional walk-in robe and light-filled Carrara-marble ensuite.
A family bathroom, powder room and double-aspect rumpus with kitchenette leads to a private, covered rear terrace completing the versatile floorplan. The additional amenity of a home office with floor to ceiling custom joinery, sits inside the entrance hall.
Incorporating quality finishings including oversize custom internal doors, bespoke joinery, hardwood floors, and exceptional window treatments, this home makes a striking impression from every angle.
Occupying a 1267 m² block, this peaceful prestige family residence is metres from Canberra Grammar School, one block from Red Hill bushwalking trails and less than five minutes' drive from Manuka Village.
FEATURES
· Contemporary architectural home with premium standout features
· Designed by award-winning architect Alex Simonovski (ASDS Design) as a sustainable homage to the site's original "Derek Wrigley Hannan House"
· Private and secure 1267 m² block opposite nature reserve,metres from Canberra Grammar School, close to Red Hill Primary, Red Hill Nature Reserve & within walking distance to local Red Hill shops, St Bedes, Manuka dining, shopping and sporting precinct
· Solar passive design principles with double-glazed, double-hung windows & extra ceiling height
· Immaculate hardwood flooring
· Stone kitchen benchtops,side-by-side Fisher & Paykel dishwasher drawers, multiple pull-out pantries, utility cupboard, Insinkerator, hot and cold Zip system, 700mm Smeg oven and second Smeg oven with warming drawer, commercial ducted rangehood, induction cooktop with additional gas cooktop, + huge prep area
· Instantaneous hot water system
· Temperature-controlled wine room with space for 1200 bottles & 72 magnums
· Banquette meals area plus family room with custom joinery & bookshelves
· Large study with custom cabinets & bookshelves
· Walk-in wardrobe to main bedroom with custom storage for shoes, handbags and jewellery + additional triple bank of built-in wardrobes
· Four bedrooms, including two segregated main suites & three bathrooms (all with in-slab heating)
· Main ensuite with Carrara marble finishes, double sinks, mirrored storage, soaker tub and ceiling-mounted rainfall shower
· Two guest powder rooms, one in each wing
· Extra-large laundry with mudroom seating, built-in coat cupboard, drying rack, dual tubs + inbuilt ironing board
· Built in linen press with aerated shelving & integrated lighting · Rumpus with kitchenette, covered private terrace, storage cupboard
· In-floor heating to bathrooms
· Two separate individually zoned Actron ducted reverse-cycle systems, zoned to each room (12 zones)
· Somfy electric blinds to all living areas and bedrooms, with sheers + block-outs
· Smart security system with 8 cameras, front door intercom and 3 hard-wired Wi-Fi extenders
· All TVs hard-wired for data and antenna with Foxtel connections to 3 rooms · 10 kW solar system & 3-phase power
· Saltwater 10 × 4 m concrete swimming pool with in-floor self-cleaning, solar pool heating, lighting + hot/cold outdoor shower
· Separate enclosed pool house & adjoining garden shed
· Timber alfresco deck with ceiling fans, 4 Velux skylights
· Two natural gas bayonet points
· Extra-large double garage + gated carport (combined 75 m²) + room for at extra least 3 cars . Side and rear storage, 4 double powerpoints
· Roller door garden storage cupboard + storage cupboard off rumpus room
. Low-maintenance landscaped gardens, mature trees including lemons, apricots, feature maples and gardenia hedge - designed and maintained by Restyle Landscapes
. Gardens and lawns supported by automated 8-zone irrigation · Easy vehicle access to rear yard via carport, with provision for electric gate
SIZE
· House 370 m2
· Alfresco 33m2
· Garage 53m2, carport 22m2 (combined car accommodation 75m2)
Total under roof 478m2
Disclaimer: All care has been taken in the preparation of this marketing material, and details have been obtained from sources we believe to be reliable. Blackshaw do not however guarantee the accuracy of the information, nor accept liability for any errors. Interested persons should rely solely on their own enquiries.
Inspect
Contact agent


