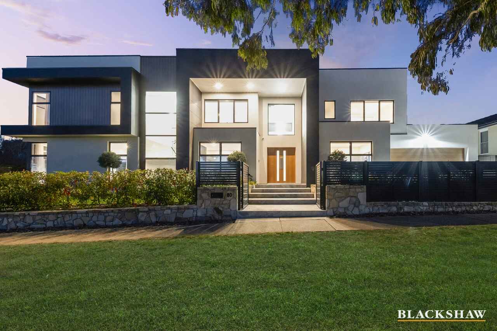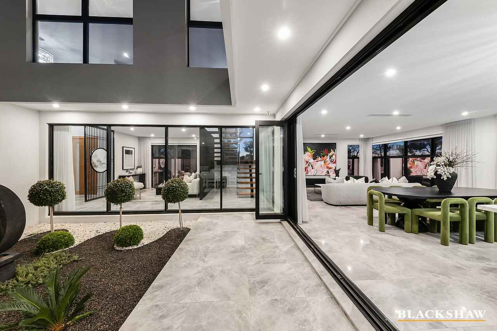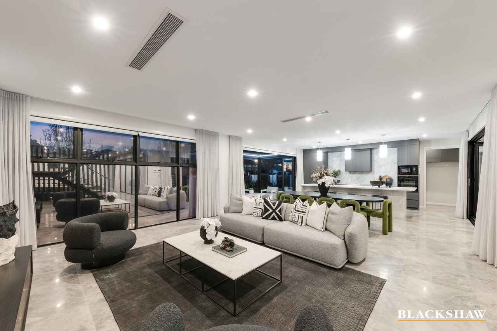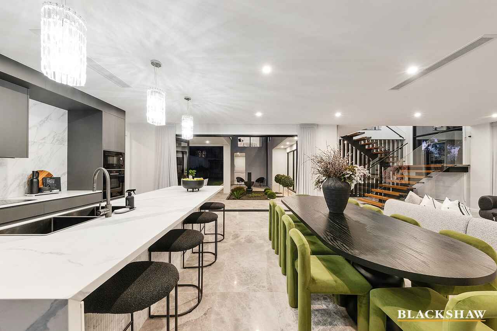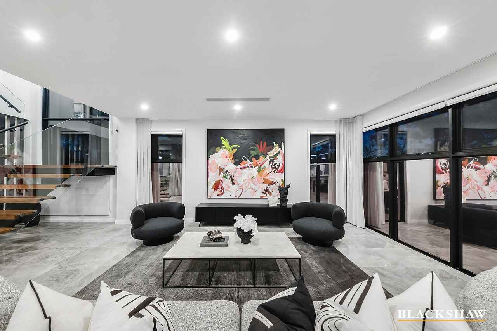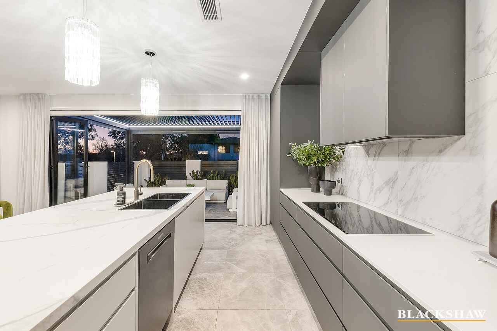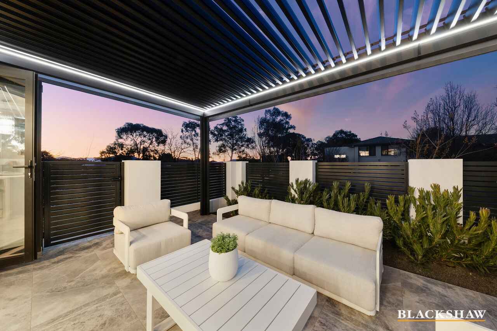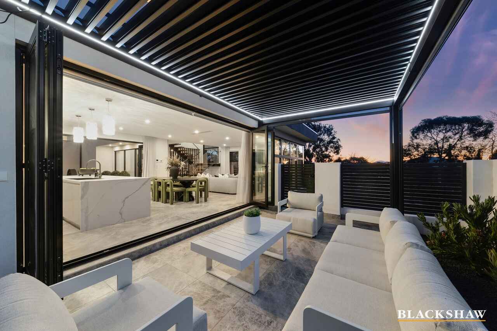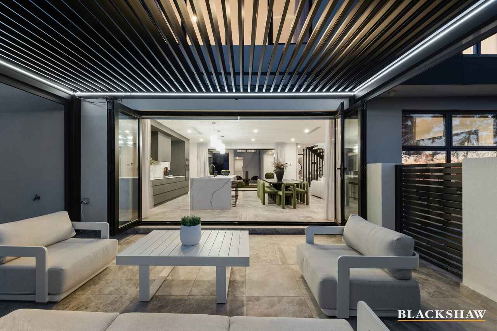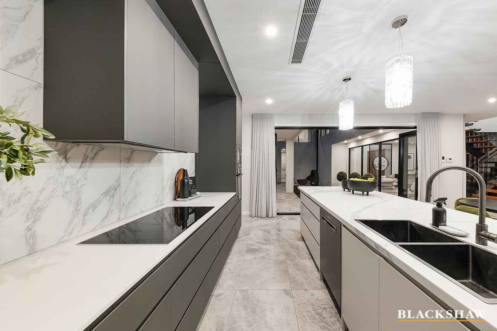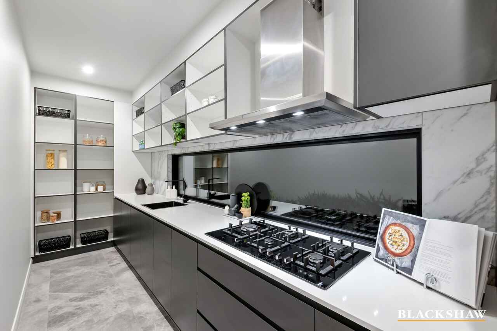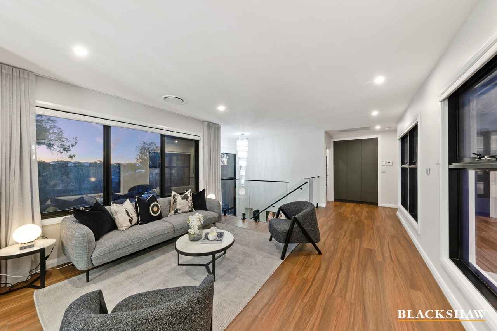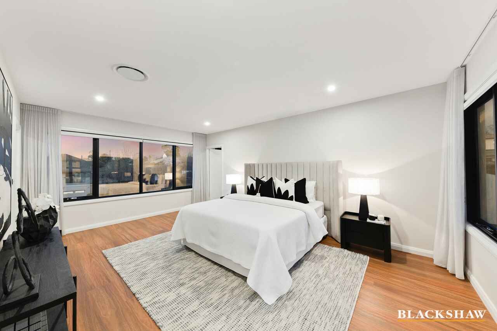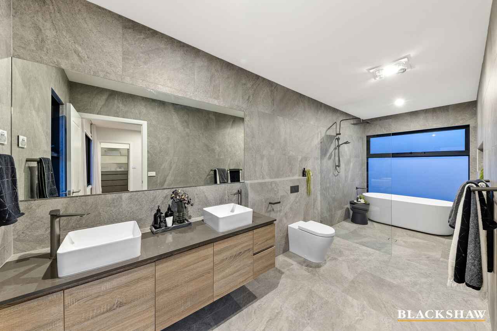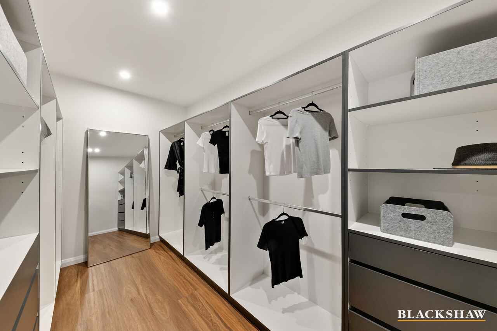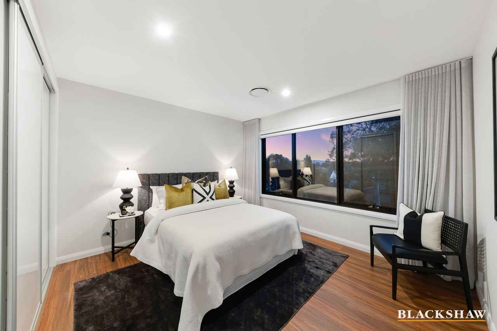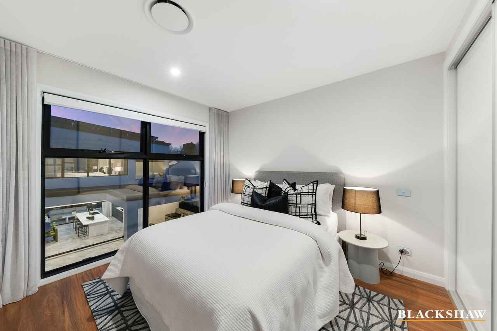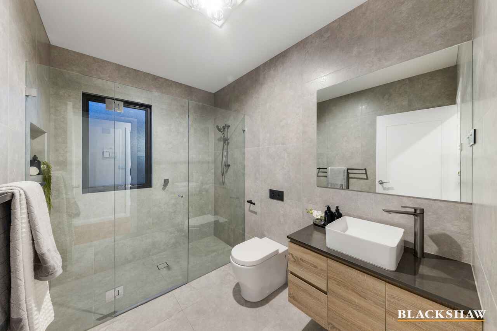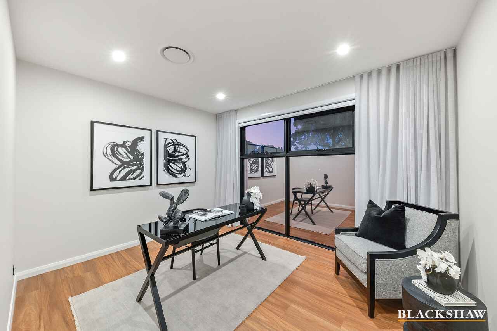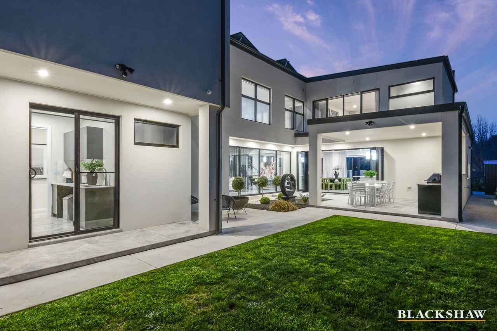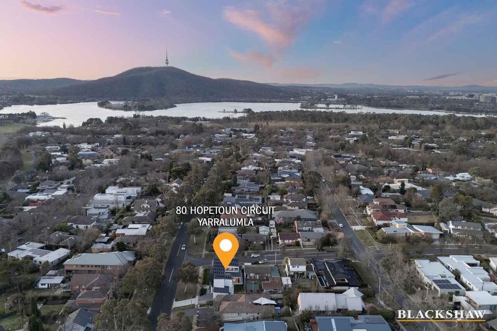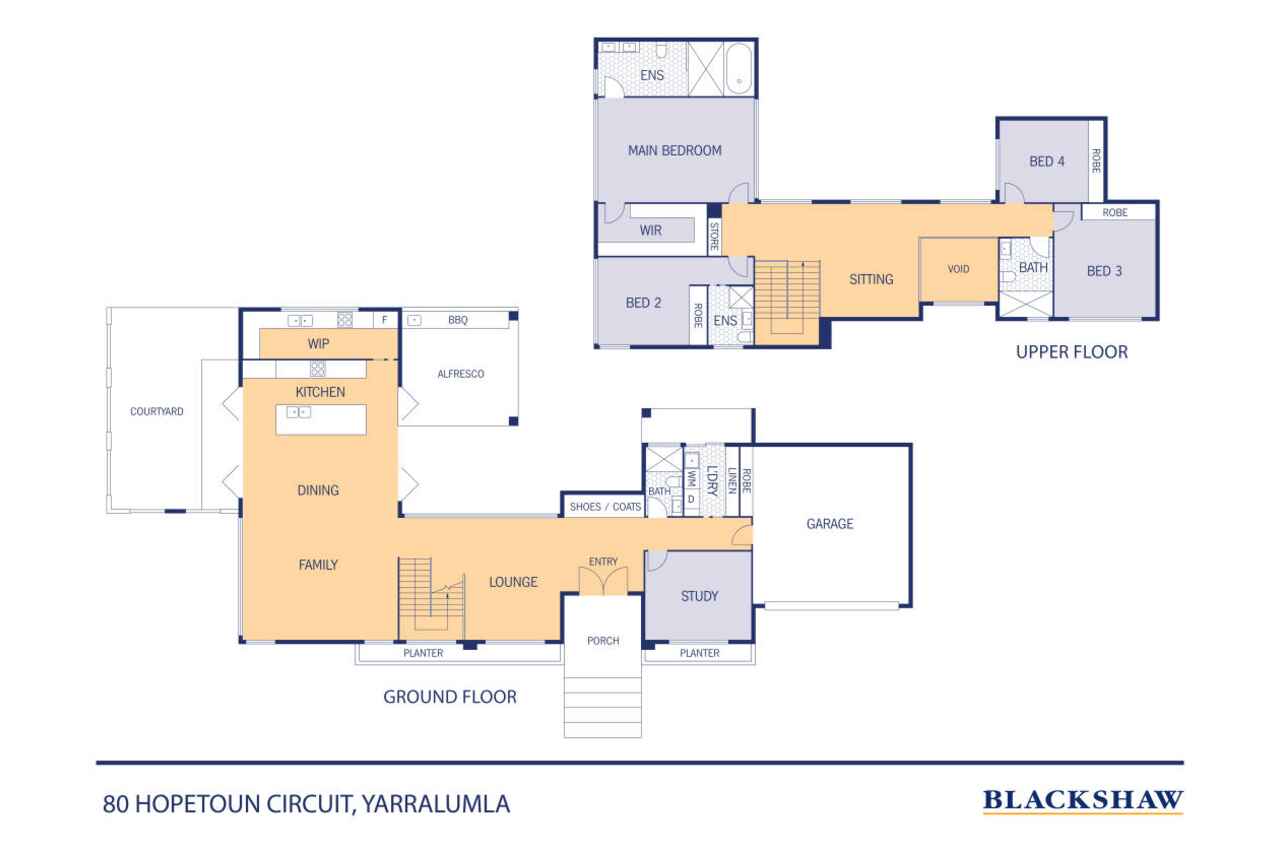Luxury Finishes and Contemporary Elegance in Yarralumla's Embassy...
Sold
Location
80 Hopetoun Circuit
Yarralumla ACT 2600
Details
5
4
2
EER: 4.0
House
Sold
This two-year-old architectural residence commands a prominent corner in Yarralumla's distinguished embassy precinct and is defined by natural light, a refined palette of exceptional materials and bold proportions with 303 square metres of living space.
The arrival is spectacular. A soaring double-height entry hall, crowned with a dazzling chandelier, sets the dramatic-yet-elegant tone. From here, a floating staircase of steel, glass and timber becomes sculpture in its own right, drawing sunlight deep into the layout.
The entire lower level is devoted to family, living and entertaining!
Vast spaces flow across beautiful marble floors and throughout a stunning gourmet kitchen showcasing a range of high-end finishes and appliances of theatre-like scale. Its centrepiece, a fluted marble island with seating for five, is matched by a fully equipped caterers' pantry with its own gas cooktop and sink.
The adjoining dining area is fabulous for family and entertaining and spills out to a sunlit northern courtyard with Vergola, while opposite, a wall of full-height glass slides open to a sheltered alfresco complete with outdoor kitchen. Here, the home embraces its own private tranquil backyard, fully framed by the home's footprint for entertaining and seclusion.
Formal and informal living areas ensure versatility: a refined lounge for quiet moments, expansive casual spaces for gathering, and manicured gardens edged with topiary trees for a touch of classic elegance.
A ground-floor bathroom supports flexibility, with a substantial office opposite that could easily serve as fifth bedroom if desired.
The bedroom wing upstairs houses the serene primary suite with an impressive walk-in wardrobe and luxury ensuite where a freestanding soaker tub, dual vanities and rainfall shower combine in luminous sophistication.
A second ensuite bedroom is also on this level, while two further stylish bedrooms share a beautifully appointed opulent family bathroom. Completing the second-storey layout is a sitting room that captures gorgeous views towards Mount Stromlo - an inspiring daily backdrop that changes with the light.
Moments from lakeside parklands, the quaint Yarralumla shopping village with popular restaurants and cafés, top-rated schools, the Deakin medical precinct, Parliament House and the CBD, every element of Canberra's best attractions are here at your doorstep.
FEATURES
· As-new elegantly appointed architectural designed home
· High end finishes
· Sunlit interiors oriented to maximise northerly aspect
· Vast open-plan living zones with seamless indoor–outdoor entertaining flow
· Stunning designer kitchen with premium appliances
· Caterers' pantry with full cooking facilities for large-scale gatherings
· Dual outdoor entertaining spaces, one with outdoor kitchen
· Formal lounge offering separation from main living spaces
· Bathrooms with luxurious premium finishes
· Palatial main suite with dual aspect and grand proportions
· Light-filled upstairs sitting room with elevated Brindabella views
· Elegant, engineered timber flooring throughout the upper level
· 8-zone ducted reverse-cycle heating and cooling
· Double-glazed windows
· 12.2Kw rooftop solar array
· Water tank
· Landscaped surrounds with sculpted hedges and architectural planting
· Lush lawns
· Automated sprinkler system
· CCTV system
· Automated double garage with internal access
Disclaimer: All care has been taken in the preparation of this marketing material, and details have been obtained from sources we believe to be reliable. Blackshaw do not however guarantee the accuracy of the information, nor accept liability for any errors. Interested persons should rely solely on their own enquiries.
Read MoreThe arrival is spectacular. A soaring double-height entry hall, crowned with a dazzling chandelier, sets the dramatic-yet-elegant tone. From here, a floating staircase of steel, glass and timber becomes sculpture in its own right, drawing sunlight deep into the layout.
The entire lower level is devoted to family, living and entertaining!
Vast spaces flow across beautiful marble floors and throughout a stunning gourmet kitchen showcasing a range of high-end finishes and appliances of theatre-like scale. Its centrepiece, a fluted marble island with seating for five, is matched by a fully equipped caterers' pantry with its own gas cooktop and sink.
The adjoining dining area is fabulous for family and entertaining and spills out to a sunlit northern courtyard with Vergola, while opposite, a wall of full-height glass slides open to a sheltered alfresco complete with outdoor kitchen. Here, the home embraces its own private tranquil backyard, fully framed by the home's footprint for entertaining and seclusion.
Formal and informal living areas ensure versatility: a refined lounge for quiet moments, expansive casual spaces for gathering, and manicured gardens edged with topiary trees for a touch of classic elegance.
A ground-floor bathroom supports flexibility, with a substantial office opposite that could easily serve as fifth bedroom if desired.
The bedroom wing upstairs houses the serene primary suite with an impressive walk-in wardrobe and luxury ensuite where a freestanding soaker tub, dual vanities and rainfall shower combine in luminous sophistication.
A second ensuite bedroom is also on this level, while two further stylish bedrooms share a beautifully appointed opulent family bathroom. Completing the second-storey layout is a sitting room that captures gorgeous views towards Mount Stromlo - an inspiring daily backdrop that changes with the light.
Moments from lakeside parklands, the quaint Yarralumla shopping village with popular restaurants and cafés, top-rated schools, the Deakin medical precinct, Parliament House and the CBD, every element of Canberra's best attractions are here at your doorstep.
FEATURES
· As-new elegantly appointed architectural designed home
· High end finishes
· Sunlit interiors oriented to maximise northerly aspect
· Vast open-plan living zones with seamless indoor–outdoor entertaining flow
· Stunning designer kitchen with premium appliances
· Caterers' pantry with full cooking facilities for large-scale gatherings
· Dual outdoor entertaining spaces, one with outdoor kitchen
· Formal lounge offering separation from main living spaces
· Bathrooms with luxurious premium finishes
· Palatial main suite with dual aspect and grand proportions
· Light-filled upstairs sitting room with elevated Brindabella views
· Elegant, engineered timber flooring throughout the upper level
· 8-zone ducted reverse-cycle heating and cooling
· Double-glazed windows
· 12.2Kw rooftop solar array
· Water tank
· Landscaped surrounds with sculpted hedges and architectural planting
· Lush lawns
· Automated sprinkler system
· CCTV system
· Automated double garage with internal access
Disclaimer: All care has been taken in the preparation of this marketing material, and details have been obtained from sources we believe to be reliable. Blackshaw do not however guarantee the accuracy of the information, nor accept liability for any errors. Interested persons should rely solely on their own enquiries.
Inspect
Contact agent
Listing agents
This two-year-old architectural residence commands a prominent corner in Yarralumla's distinguished embassy precinct and is defined by natural light, a refined palette of exceptional materials and bold proportions with 303 square metres of living space.
The arrival is spectacular. A soaring double-height entry hall, crowned with a dazzling chandelier, sets the dramatic-yet-elegant tone. From here, a floating staircase of steel, glass and timber becomes sculpture in its own right, drawing sunlight deep into the layout.
The entire lower level is devoted to family, living and entertaining!
Vast spaces flow across beautiful marble floors and throughout a stunning gourmet kitchen showcasing a range of high-end finishes and appliances of theatre-like scale. Its centrepiece, a fluted marble island with seating for five, is matched by a fully equipped caterers' pantry with its own gas cooktop and sink.
The adjoining dining area is fabulous for family and entertaining and spills out to a sunlit northern courtyard with Vergola, while opposite, a wall of full-height glass slides open to a sheltered alfresco complete with outdoor kitchen. Here, the home embraces its own private tranquil backyard, fully framed by the home's footprint for entertaining and seclusion.
Formal and informal living areas ensure versatility: a refined lounge for quiet moments, expansive casual spaces for gathering, and manicured gardens edged with topiary trees for a touch of classic elegance.
A ground-floor bathroom supports flexibility, with a substantial office opposite that could easily serve as fifth bedroom if desired.
The bedroom wing upstairs houses the serene primary suite with an impressive walk-in wardrobe and luxury ensuite where a freestanding soaker tub, dual vanities and rainfall shower combine in luminous sophistication.
A second ensuite bedroom is also on this level, while two further stylish bedrooms share a beautifully appointed opulent family bathroom. Completing the second-storey layout is a sitting room that captures gorgeous views towards Mount Stromlo - an inspiring daily backdrop that changes with the light.
Moments from lakeside parklands, the quaint Yarralumla shopping village with popular restaurants and cafés, top-rated schools, the Deakin medical precinct, Parliament House and the CBD, every element of Canberra's best attractions are here at your doorstep.
FEATURES
· As-new elegantly appointed architectural designed home
· High end finishes
· Sunlit interiors oriented to maximise northerly aspect
· Vast open-plan living zones with seamless indoor–outdoor entertaining flow
· Stunning designer kitchen with premium appliances
· Caterers' pantry with full cooking facilities for large-scale gatherings
· Dual outdoor entertaining spaces, one with outdoor kitchen
· Formal lounge offering separation from main living spaces
· Bathrooms with luxurious premium finishes
· Palatial main suite with dual aspect and grand proportions
· Light-filled upstairs sitting room with elevated Brindabella views
· Elegant, engineered timber flooring throughout the upper level
· 8-zone ducted reverse-cycle heating and cooling
· Double-glazed windows
· 12.2Kw rooftop solar array
· Water tank
· Landscaped surrounds with sculpted hedges and architectural planting
· Lush lawns
· Automated sprinkler system
· CCTV system
· Automated double garage with internal access
Disclaimer: All care has been taken in the preparation of this marketing material, and details have been obtained from sources we believe to be reliable. Blackshaw do not however guarantee the accuracy of the information, nor accept liability for any errors. Interested persons should rely solely on their own enquiries.
Read MoreThe arrival is spectacular. A soaring double-height entry hall, crowned with a dazzling chandelier, sets the dramatic-yet-elegant tone. From here, a floating staircase of steel, glass and timber becomes sculpture in its own right, drawing sunlight deep into the layout.
The entire lower level is devoted to family, living and entertaining!
Vast spaces flow across beautiful marble floors and throughout a stunning gourmet kitchen showcasing a range of high-end finishes and appliances of theatre-like scale. Its centrepiece, a fluted marble island with seating for five, is matched by a fully equipped caterers' pantry with its own gas cooktop and sink.
The adjoining dining area is fabulous for family and entertaining and spills out to a sunlit northern courtyard with Vergola, while opposite, a wall of full-height glass slides open to a sheltered alfresco complete with outdoor kitchen. Here, the home embraces its own private tranquil backyard, fully framed by the home's footprint for entertaining and seclusion.
Formal and informal living areas ensure versatility: a refined lounge for quiet moments, expansive casual spaces for gathering, and manicured gardens edged with topiary trees for a touch of classic elegance.
A ground-floor bathroom supports flexibility, with a substantial office opposite that could easily serve as fifth bedroom if desired.
The bedroom wing upstairs houses the serene primary suite with an impressive walk-in wardrobe and luxury ensuite where a freestanding soaker tub, dual vanities and rainfall shower combine in luminous sophistication.
A second ensuite bedroom is also on this level, while two further stylish bedrooms share a beautifully appointed opulent family bathroom. Completing the second-storey layout is a sitting room that captures gorgeous views towards Mount Stromlo - an inspiring daily backdrop that changes with the light.
Moments from lakeside parklands, the quaint Yarralumla shopping village with popular restaurants and cafés, top-rated schools, the Deakin medical precinct, Parliament House and the CBD, every element of Canberra's best attractions are here at your doorstep.
FEATURES
· As-new elegantly appointed architectural designed home
· High end finishes
· Sunlit interiors oriented to maximise northerly aspect
· Vast open-plan living zones with seamless indoor–outdoor entertaining flow
· Stunning designer kitchen with premium appliances
· Caterers' pantry with full cooking facilities for large-scale gatherings
· Dual outdoor entertaining spaces, one with outdoor kitchen
· Formal lounge offering separation from main living spaces
· Bathrooms with luxurious premium finishes
· Palatial main suite with dual aspect and grand proportions
· Light-filled upstairs sitting room with elevated Brindabella views
· Elegant, engineered timber flooring throughout the upper level
· 8-zone ducted reverse-cycle heating and cooling
· Double-glazed windows
· 12.2Kw rooftop solar array
· Water tank
· Landscaped surrounds with sculpted hedges and architectural planting
· Lush lawns
· Automated sprinkler system
· CCTV system
· Automated double garage with internal access
Disclaimer: All care has been taken in the preparation of this marketing material, and details have been obtained from sources we believe to be reliable. Blackshaw do not however guarantee the accuracy of the information, nor accept liability for any errors. Interested persons should rely solely on their own enquiries.
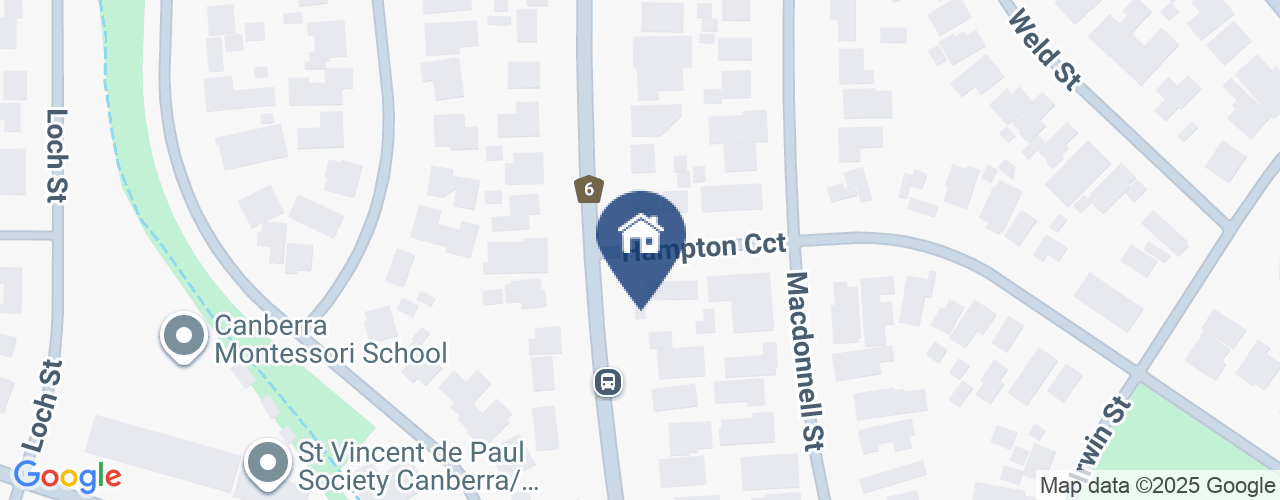
Location
80 Hopetoun Circuit
Yarralumla ACT 2600
Details
5
4
2
EER: 4.0
House
Sold
This two-year-old architectural residence commands a prominent corner in Yarralumla's distinguished embassy precinct and is defined by natural light, a refined palette of exceptional materials and bold proportions with 303 square metres of living space.
The arrival is spectacular. A soaring double-height entry hall, crowned with a dazzling chandelier, sets the dramatic-yet-elegant tone. From here, a floating staircase of steel, glass and timber becomes sculpture in its own right, drawing sunlight deep into the layout.
The entire lower level is devoted to family, living and entertaining!
Vast spaces flow across beautiful marble floors and throughout a stunning gourmet kitchen showcasing a range of high-end finishes and appliances of theatre-like scale. Its centrepiece, a fluted marble island with seating for five, is matched by a fully equipped caterers' pantry with its own gas cooktop and sink.
The adjoining dining area is fabulous for family and entertaining and spills out to a sunlit northern courtyard with Vergola, while opposite, a wall of full-height glass slides open to a sheltered alfresco complete with outdoor kitchen. Here, the home embraces its own private tranquil backyard, fully framed by the home's footprint for entertaining and seclusion.
Formal and informal living areas ensure versatility: a refined lounge for quiet moments, expansive casual spaces for gathering, and manicured gardens edged with topiary trees for a touch of classic elegance.
A ground-floor bathroom supports flexibility, with a substantial office opposite that could easily serve as fifth bedroom if desired.
The bedroom wing upstairs houses the serene primary suite with an impressive walk-in wardrobe and luxury ensuite where a freestanding soaker tub, dual vanities and rainfall shower combine in luminous sophistication.
A second ensuite bedroom is also on this level, while two further stylish bedrooms share a beautifully appointed opulent family bathroom. Completing the second-storey layout is a sitting room that captures gorgeous views towards Mount Stromlo - an inspiring daily backdrop that changes with the light.
Moments from lakeside parklands, the quaint Yarralumla shopping village with popular restaurants and cafés, top-rated schools, the Deakin medical precinct, Parliament House and the CBD, every element of Canberra's best attractions are here at your doorstep.
FEATURES
· As-new elegantly appointed architectural designed home
· High end finishes
· Sunlit interiors oriented to maximise northerly aspect
· Vast open-plan living zones with seamless indoor–outdoor entertaining flow
· Stunning designer kitchen with premium appliances
· Caterers' pantry with full cooking facilities for large-scale gatherings
· Dual outdoor entertaining spaces, one with outdoor kitchen
· Formal lounge offering separation from main living spaces
· Bathrooms with luxurious premium finishes
· Palatial main suite with dual aspect and grand proportions
· Light-filled upstairs sitting room with elevated Brindabella views
· Elegant, engineered timber flooring throughout the upper level
· 8-zone ducted reverse-cycle heating and cooling
· Double-glazed windows
· 12.2Kw rooftop solar array
· Water tank
· Landscaped surrounds with sculpted hedges and architectural planting
· Lush lawns
· Automated sprinkler system
· CCTV system
· Automated double garage with internal access
Disclaimer: All care has been taken in the preparation of this marketing material, and details have been obtained from sources we believe to be reliable. Blackshaw do not however guarantee the accuracy of the information, nor accept liability for any errors. Interested persons should rely solely on their own enquiries.
Read MoreThe arrival is spectacular. A soaring double-height entry hall, crowned with a dazzling chandelier, sets the dramatic-yet-elegant tone. From here, a floating staircase of steel, glass and timber becomes sculpture in its own right, drawing sunlight deep into the layout.
The entire lower level is devoted to family, living and entertaining!
Vast spaces flow across beautiful marble floors and throughout a stunning gourmet kitchen showcasing a range of high-end finishes and appliances of theatre-like scale. Its centrepiece, a fluted marble island with seating for five, is matched by a fully equipped caterers' pantry with its own gas cooktop and sink.
The adjoining dining area is fabulous for family and entertaining and spills out to a sunlit northern courtyard with Vergola, while opposite, a wall of full-height glass slides open to a sheltered alfresco complete with outdoor kitchen. Here, the home embraces its own private tranquil backyard, fully framed by the home's footprint for entertaining and seclusion.
Formal and informal living areas ensure versatility: a refined lounge for quiet moments, expansive casual spaces for gathering, and manicured gardens edged with topiary trees for a touch of classic elegance.
A ground-floor bathroom supports flexibility, with a substantial office opposite that could easily serve as fifth bedroom if desired.
The bedroom wing upstairs houses the serene primary suite with an impressive walk-in wardrobe and luxury ensuite where a freestanding soaker tub, dual vanities and rainfall shower combine in luminous sophistication.
A second ensuite bedroom is also on this level, while two further stylish bedrooms share a beautifully appointed opulent family bathroom. Completing the second-storey layout is a sitting room that captures gorgeous views towards Mount Stromlo - an inspiring daily backdrop that changes with the light.
Moments from lakeside parklands, the quaint Yarralumla shopping village with popular restaurants and cafés, top-rated schools, the Deakin medical precinct, Parliament House and the CBD, every element of Canberra's best attractions are here at your doorstep.
FEATURES
· As-new elegantly appointed architectural designed home
· High end finishes
· Sunlit interiors oriented to maximise northerly aspect
· Vast open-plan living zones with seamless indoor–outdoor entertaining flow
· Stunning designer kitchen with premium appliances
· Caterers' pantry with full cooking facilities for large-scale gatherings
· Dual outdoor entertaining spaces, one with outdoor kitchen
· Formal lounge offering separation from main living spaces
· Bathrooms with luxurious premium finishes
· Palatial main suite with dual aspect and grand proportions
· Light-filled upstairs sitting room with elevated Brindabella views
· Elegant, engineered timber flooring throughout the upper level
· 8-zone ducted reverse-cycle heating and cooling
· Double-glazed windows
· 12.2Kw rooftop solar array
· Water tank
· Landscaped surrounds with sculpted hedges and architectural planting
· Lush lawns
· Automated sprinkler system
· CCTV system
· Automated double garage with internal access
Disclaimer: All care has been taken in the preparation of this marketing material, and details have been obtained from sources we believe to be reliable. Blackshaw do not however guarantee the accuracy of the information, nor accept liability for any errors. Interested persons should rely solely on their own enquiries.
Inspect
Contact agent


