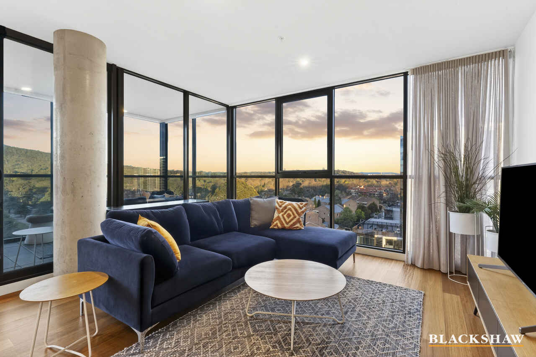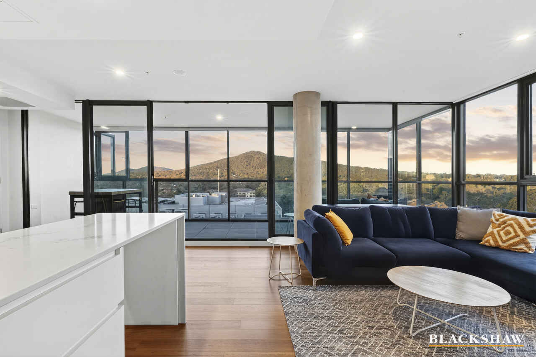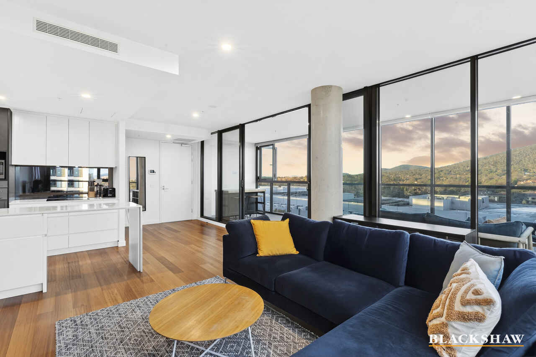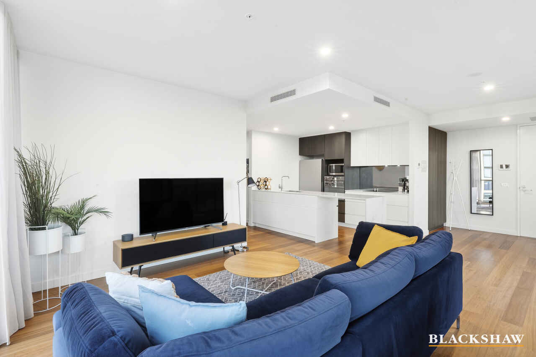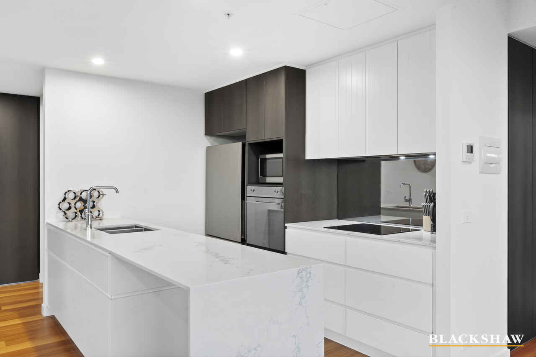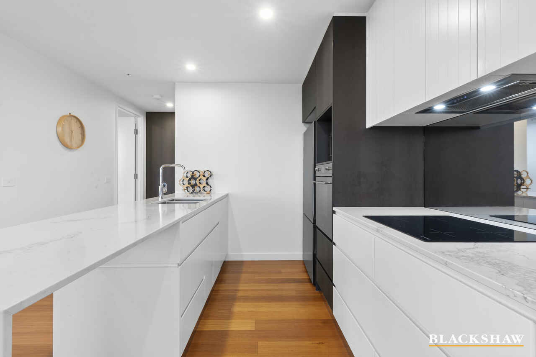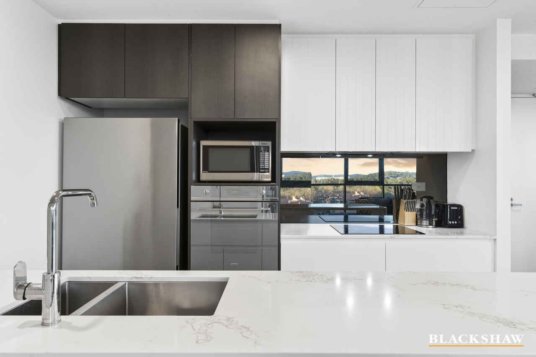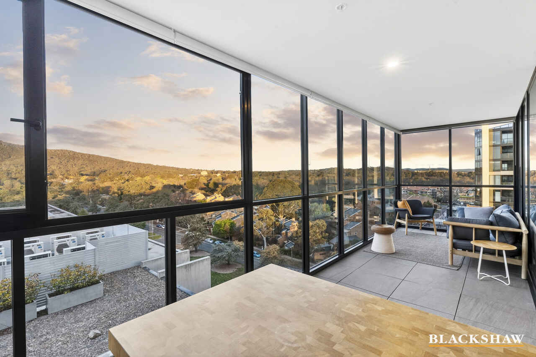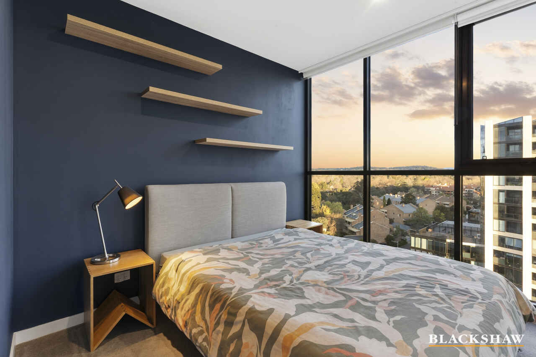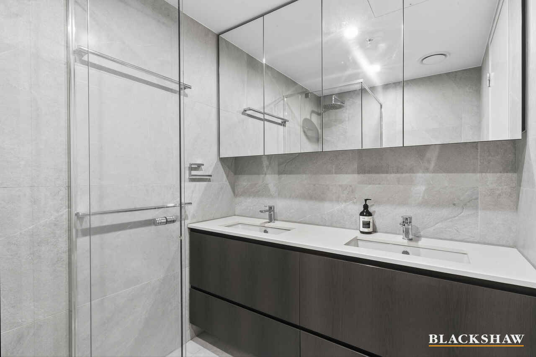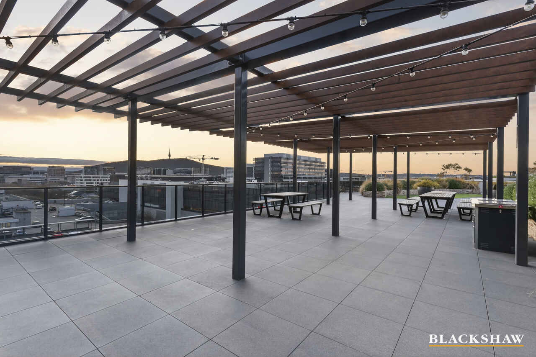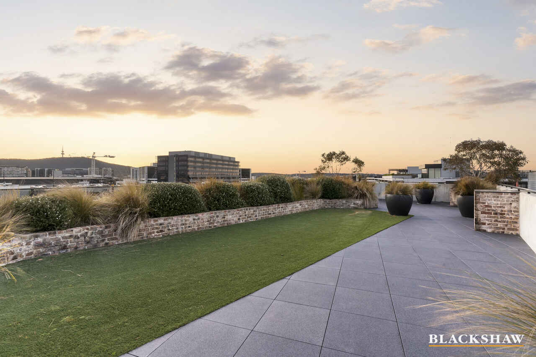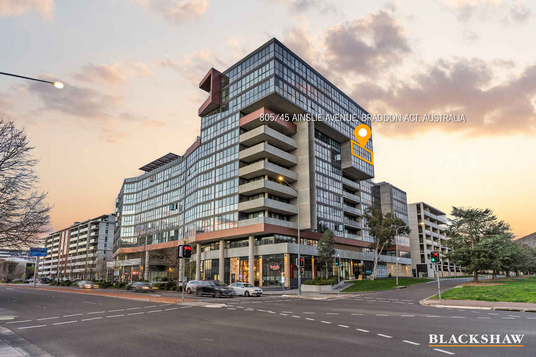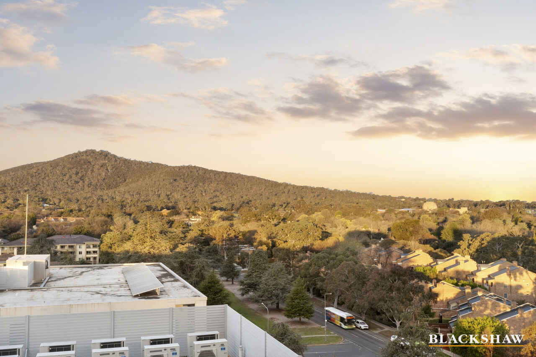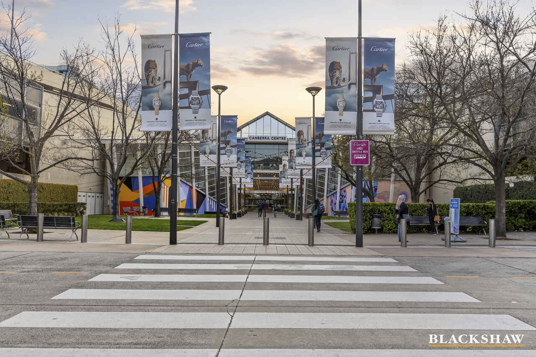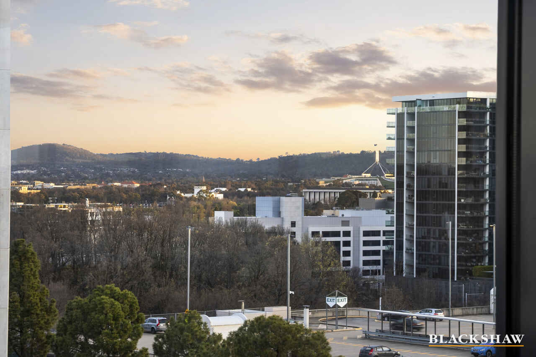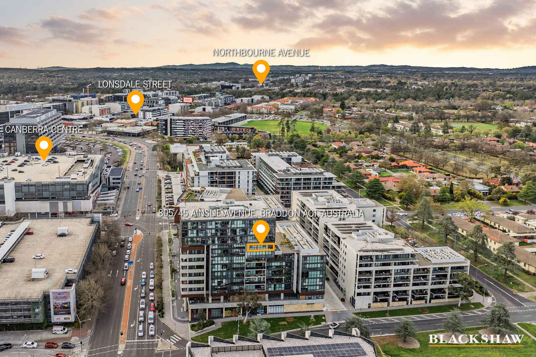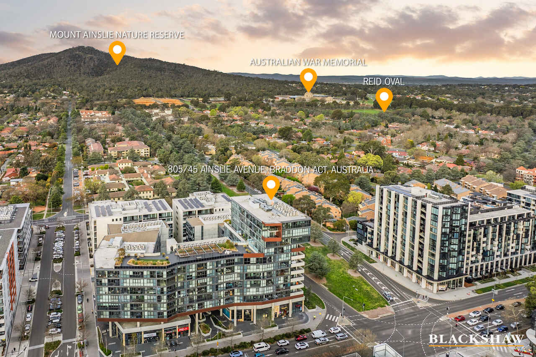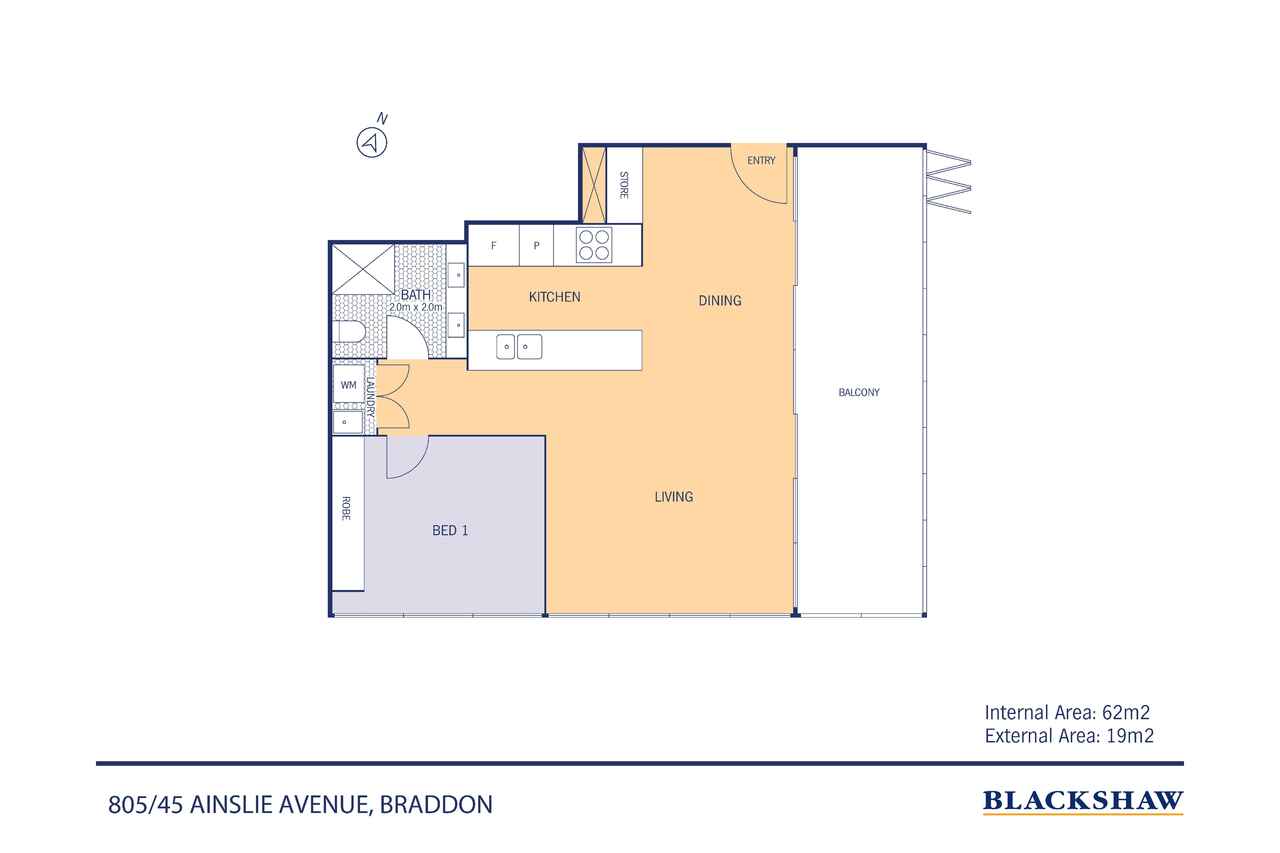Skyline sophistication with protected panoramic view
Sold
Location
805/45 Ainslie Avenue
Braddon ACT 2612
Details
1
1
1
EER: 5.0
Apartment
Auction Thursday, 23 Oct 05:30 PM On site
Canberra's cosmopolitan lifestyle awaits at this breathtaking 81sqm 1-bedroom apartment on the city fringe, where floor-to-ceiling windows frame an expansive 270-degree view stretching towards Mount Ainslie whilst also capturing a glimpse of Parliament House. With the heritage-listed Gorman House just below, the north-east outlook will be protected for years to come.
Whether you're entertaining, working from home in a sunlit space, or simply unwinding, this apartment makes the most of the stunning views.
The open-plan living and meals area is bright and airy, its engineered timber floors flowing seamlessly to the versatile winter balcony - perfect as a dining area, second lounge, or spacious office.
The adjacent kitchen has premium touches including stone benchtops, mirrored splashback and SMEG Thermoseal appliances while additional dining options come courtesy of the sizeable breakfast bar.
Positioned tranquilly away to the rear of the floorplan, the queen-sized bedroom offers floor-to-ceiling windows and mirrored robes and is serviced by an impressive bathroom with full-height tiling, stone double vanity, and quality fittings.
Residents in this apartment's acclaimed Founders Lane complex also enjoy access to an exclusive rooftop terrace, also on level 8, with BBQs and outdoor seating - an easy extension of your living space and a front-row seat to Canberra's skyline.
Perfectly positioned opposite the Canberra Centre, you're also on the doorstep of Braddon's vibrant dining, bar, and café scene on Lonsdale Street. The CBD, ANU and Lake Burley Griffin are all within easy reach, with public transport nearby.
FEATURES
· Lease ends 12/10/2025
· Oversized one-bedroom apartment
· Panoramic views
· Engineered timber flooring
· Versatile, 19sqm winter balcony
· Light, bright queen-sized bedroom
· Open-plan living with engineered timber floors and floor-to-ceiling glazing
· SMEG Thermoseal appliances and stone benchtops
· Designer bathroom with double vanity
· European style laundry with dryer.
· Ducted heating and cooling (external unit – no interior noise)
· One secure underground car space plus storage cage
· Intercom security system
· Exclusive access to communal rooftop terrace with BBQ & seating
SIZE
· Internal: 62m2
· External: 19m2
FIGURES
· Strata: $835 pq approx.
· Rates: $455 pq approx.
· Land Tax (only applicable if rented): $565 pq approx.
· Rent: $665 per week (furnished)
Disclaimer: All care has been taken in the preparation of this marketing material, and details have been obtained from sources we believe to be reliable. Blackshaw do not however guarantee the accuracy of the information, nor accept liability for any errors. Interested persons should rely solely on their own enquiries.
Read MoreWhether you're entertaining, working from home in a sunlit space, or simply unwinding, this apartment makes the most of the stunning views.
The open-plan living and meals area is bright and airy, its engineered timber floors flowing seamlessly to the versatile winter balcony - perfect as a dining area, second lounge, or spacious office.
The adjacent kitchen has premium touches including stone benchtops, mirrored splashback and SMEG Thermoseal appliances while additional dining options come courtesy of the sizeable breakfast bar.
Positioned tranquilly away to the rear of the floorplan, the queen-sized bedroom offers floor-to-ceiling windows and mirrored robes and is serviced by an impressive bathroom with full-height tiling, stone double vanity, and quality fittings.
Residents in this apartment's acclaimed Founders Lane complex also enjoy access to an exclusive rooftop terrace, also on level 8, with BBQs and outdoor seating - an easy extension of your living space and a front-row seat to Canberra's skyline.
Perfectly positioned opposite the Canberra Centre, you're also on the doorstep of Braddon's vibrant dining, bar, and café scene on Lonsdale Street. The CBD, ANU and Lake Burley Griffin are all within easy reach, with public transport nearby.
FEATURES
· Lease ends 12/10/2025
· Oversized one-bedroom apartment
· Panoramic views
· Engineered timber flooring
· Versatile, 19sqm winter balcony
· Light, bright queen-sized bedroom
· Open-plan living with engineered timber floors and floor-to-ceiling glazing
· SMEG Thermoseal appliances and stone benchtops
· Designer bathroom with double vanity
· European style laundry with dryer.
· Ducted heating and cooling (external unit – no interior noise)
· One secure underground car space plus storage cage
· Intercom security system
· Exclusive access to communal rooftop terrace with BBQ & seating
SIZE
· Internal: 62m2
· External: 19m2
FIGURES
· Strata: $835 pq approx.
· Rates: $455 pq approx.
· Land Tax (only applicable if rented): $565 pq approx.
· Rent: $665 per week (furnished)
Disclaimer: All care has been taken in the preparation of this marketing material, and details have been obtained from sources we believe to be reliable. Blackshaw do not however guarantee the accuracy of the information, nor accept liability for any errors. Interested persons should rely solely on their own enquiries.
Inspect
Contact agent
Listing agents
Canberra's cosmopolitan lifestyle awaits at this breathtaking 81sqm 1-bedroom apartment on the city fringe, where floor-to-ceiling windows frame an expansive 270-degree view stretching towards Mount Ainslie whilst also capturing a glimpse of Parliament House. With the heritage-listed Gorman House just below, the north-east outlook will be protected for years to come.
Whether you're entertaining, working from home in a sunlit space, or simply unwinding, this apartment makes the most of the stunning views.
The open-plan living and meals area is bright and airy, its engineered timber floors flowing seamlessly to the versatile winter balcony - perfect as a dining area, second lounge, or spacious office.
The adjacent kitchen has premium touches including stone benchtops, mirrored splashback and SMEG Thermoseal appliances while additional dining options come courtesy of the sizeable breakfast bar.
Positioned tranquilly away to the rear of the floorplan, the queen-sized bedroom offers floor-to-ceiling windows and mirrored robes and is serviced by an impressive bathroom with full-height tiling, stone double vanity, and quality fittings.
Residents in this apartment's acclaimed Founders Lane complex also enjoy access to an exclusive rooftop terrace, also on level 8, with BBQs and outdoor seating - an easy extension of your living space and a front-row seat to Canberra's skyline.
Perfectly positioned opposite the Canberra Centre, you're also on the doorstep of Braddon's vibrant dining, bar, and café scene on Lonsdale Street. The CBD, ANU and Lake Burley Griffin are all within easy reach, with public transport nearby.
FEATURES
· Lease ends 12/10/2025
· Oversized one-bedroom apartment
· Panoramic views
· Engineered timber flooring
· Versatile, 19sqm winter balcony
· Light, bright queen-sized bedroom
· Open-plan living with engineered timber floors and floor-to-ceiling glazing
· SMEG Thermoseal appliances and stone benchtops
· Designer bathroom with double vanity
· European style laundry with dryer.
· Ducted heating and cooling (external unit – no interior noise)
· One secure underground car space plus storage cage
· Intercom security system
· Exclusive access to communal rooftop terrace with BBQ & seating
SIZE
· Internal: 62m2
· External: 19m2
FIGURES
· Strata: $835 pq approx.
· Rates: $455 pq approx.
· Land Tax (only applicable if rented): $565 pq approx.
· Rent: $665 per week (furnished)
Disclaimer: All care has been taken in the preparation of this marketing material, and details have been obtained from sources we believe to be reliable. Blackshaw do not however guarantee the accuracy of the information, nor accept liability for any errors. Interested persons should rely solely on their own enquiries.
Read MoreWhether you're entertaining, working from home in a sunlit space, or simply unwinding, this apartment makes the most of the stunning views.
The open-plan living and meals area is bright and airy, its engineered timber floors flowing seamlessly to the versatile winter balcony - perfect as a dining area, second lounge, or spacious office.
The adjacent kitchen has premium touches including stone benchtops, mirrored splashback and SMEG Thermoseal appliances while additional dining options come courtesy of the sizeable breakfast bar.
Positioned tranquilly away to the rear of the floorplan, the queen-sized bedroom offers floor-to-ceiling windows and mirrored robes and is serviced by an impressive bathroom with full-height tiling, stone double vanity, and quality fittings.
Residents in this apartment's acclaimed Founders Lane complex also enjoy access to an exclusive rooftop terrace, also on level 8, with BBQs and outdoor seating - an easy extension of your living space and a front-row seat to Canberra's skyline.
Perfectly positioned opposite the Canberra Centre, you're also on the doorstep of Braddon's vibrant dining, bar, and café scene on Lonsdale Street. The CBD, ANU and Lake Burley Griffin are all within easy reach, with public transport nearby.
FEATURES
· Lease ends 12/10/2025
· Oversized one-bedroom apartment
· Panoramic views
· Engineered timber flooring
· Versatile, 19sqm winter balcony
· Light, bright queen-sized bedroom
· Open-plan living with engineered timber floors and floor-to-ceiling glazing
· SMEG Thermoseal appliances and stone benchtops
· Designer bathroom with double vanity
· European style laundry with dryer.
· Ducted heating and cooling (external unit – no interior noise)
· One secure underground car space plus storage cage
· Intercom security system
· Exclusive access to communal rooftop terrace with BBQ & seating
SIZE
· Internal: 62m2
· External: 19m2
FIGURES
· Strata: $835 pq approx.
· Rates: $455 pq approx.
· Land Tax (only applicable if rented): $565 pq approx.
· Rent: $665 per week (furnished)
Disclaimer: All care has been taken in the preparation of this marketing material, and details have been obtained from sources we believe to be reliable. Blackshaw do not however guarantee the accuracy of the information, nor accept liability for any errors. Interested persons should rely solely on their own enquiries.
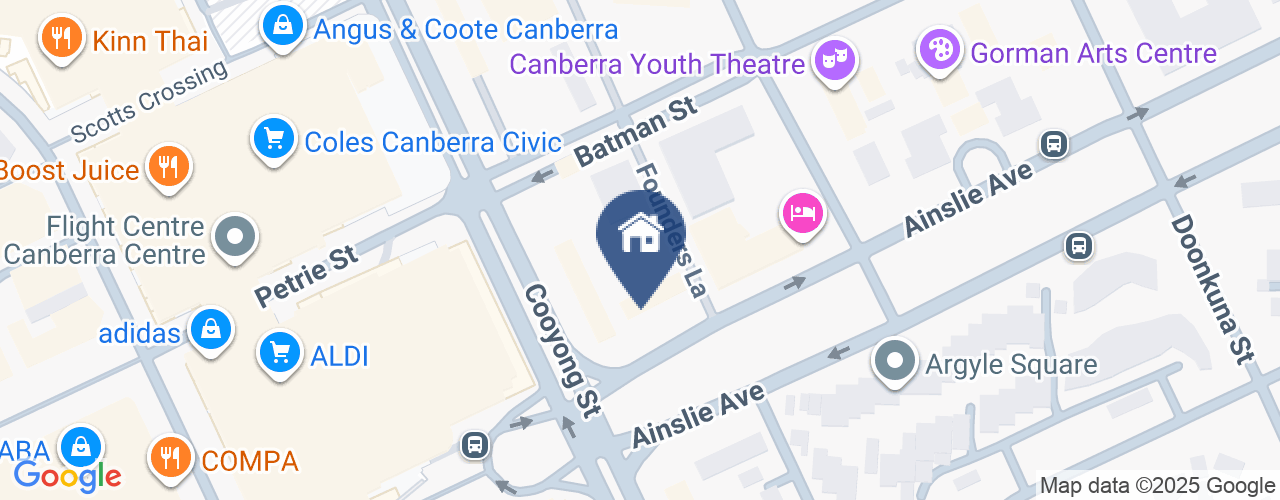
Location
805/45 Ainslie Avenue
Braddon ACT 2612
Details
1
1
1
EER: 5.0
Apartment
Auction Thursday, 23 Oct 05:30 PM On site
Canberra's cosmopolitan lifestyle awaits at this breathtaking 81sqm 1-bedroom apartment on the city fringe, where floor-to-ceiling windows frame an expansive 270-degree view stretching towards Mount Ainslie whilst also capturing a glimpse of Parliament House. With the heritage-listed Gorman House just below, the north-east outlook will be protected for years to come.
Whether you're entertaining, working from home in a sunlit space, or simply unwinding, this apartment makes the most of the stunning views.
The open-plan living and meals area is bright and airy, its engineered timber floors flowing seamlessly to the versatile winter balcony - perfect as a dining area, second lounge, or spacious office.
The adjacent kitchen has premium touches including stone benchtops, mirrored splashback and SMEG Thermoseal appliances while additional dining options come courtesy of the sizeable breakfast bar.
Positioned tranquilly away to the rear of the floorplan, the queen-sized bedroom offers floor-to-ceiling windows and mirrored robes and is serviced by an impressive bathroom with full-height tiling, stone double vanity, and quality fittings.
Residents in this apartment's acclaimed Founders Lane complex also enjoy access to an exclusive rooftop terrace, also on level 8, with BBQs and outdoor seating - an easy extension of your living space and a front-row seat to Canberra's skyline.
Perfectly positioned opposite the Canberra Centre, you're also on the doorstep of Braddon's vibrant dining, bar, and café scene on Lonsdale Street. The CBD, ANU and Lake Burley Griffin are all within easy reach, with public transport nearby.
FEATURES
· Lease ends 12/10/2025
· Oversized one-bedroom apartment
· Panoramic views
· Engineered timber flooring
· Versatile, 19sqm winter balcony
· Light, bright queen-sized bedroom
· Open-plan living with engineered timber floors and floor-to-ceiling glazing
· SMEG Thermoseal appliances and stone benchtops
· Designer bathroom with double vanity
· European style laundry with dryer.
· Ducted heating and cooling (external unit – no interior noise)
· One secure underground car space plus storage cage
· Intercom security system
· Exclusive access to communal rooftop terrace with BBQ & seating
SIZE
· Internal: 62m2
· External: 19m2
FIGURES
· Strata: $835 pq approx.
· Rates: $455 pq approx.
· Land Tax (only applicable if rented): $565 pq approx.
· Rent: $665 per week (furnished)
Disclaimer: All care has been taken in the preparation of this marketing material, and details have been obtained from sources we believe to be reliable. Blackshaw do not however guarantee the accuracy of the information, nor accept liability for any errors. Interested persons should rely solely on their own enquiries.
Read MoreWhether you're entertaining, working from home in a sunlit space, or simply unwinding, this apartment makes the most of the stunning views.
The open-plan living and meals area is bright and airy, its engineered timber floors flowing seamlessly to the versatile winter balcony - perfect as a dining area, second lounge, or spacious office.
The adjacent kitchen has premium touches including stone benchtops, mirrored splashback and SMEG Thermoseal appliances while additional dining options come courtesy of the sizeable breakfast bar.
Positioned tranquilly away to the rear of the floorplan, the queen-sized bedroom offers floor-to-ceiling windows and mirrored robes and is serviced by an impressive bathroom with full-height tiling, stone double vanity, and quality fittings.
Residents in this apartment's acclaimed Founders Lane complex also enjoy access to an exclusive rooftop terrace, also on level 8, with BBQs and outdoor seating - an easy extension of your living space and a front-row seat to Canberra's skyline.
Perfectly positioned opposite the Canberra Centre, you're also on the doorstep of Braddon's vibrant dining, bar, and café scene on Lonsdale Street. The CBD, ANU and Lake Burley Griffin are all within easy reach, with public transport nearby.
FEATURES
· Lease ends 12/10/2025
· Oversized one-bedroom apartment
· Panoramic views
· Engineered timber flooring
· Versatile, 19sqm winter balcony
· Light, bright queen-sized bedroom
· Open-plan living with engineered timber floors and floor-to-ceiling glazing
· SMEG Thermoseal appliances and stone benchtops
· Designer bathroom with double vanity
· European style laundry with dryer.
· Ducted heating and cooling (external unit – no interior noise)
· One secure underground car space plus storage cage
· Intercom security system
· Exclusive access to communal rooftop terrace with BBQ & seating
SIZE
· Internal: 62m2
· External: 19m2
FIGURES
· Strata: $835 pq approx.
· Rates: $455 pq approx.
· Land Tax (only applicable if rented): $565 pq approx.
· Rent: $665 per week (furnished)
Disclaimer: All care has been taken in the preparation of this marketing material, and details have been obtained from sources we believe to be reliable. Blackshaw do not however guarantee the accuracy of the information, nor accept liability for any errors. Interested persons should rely solely on their own enquiries.
Inspect
Contact agent


