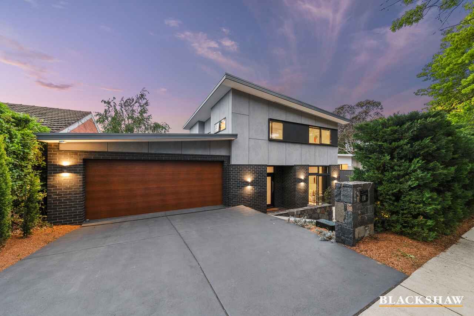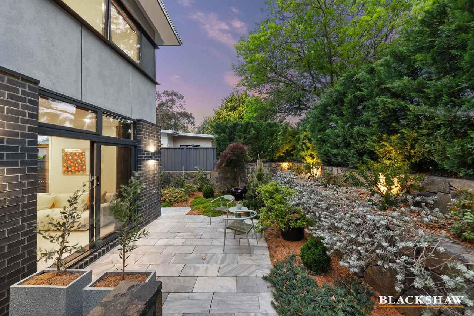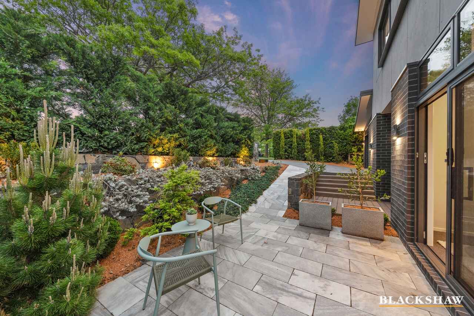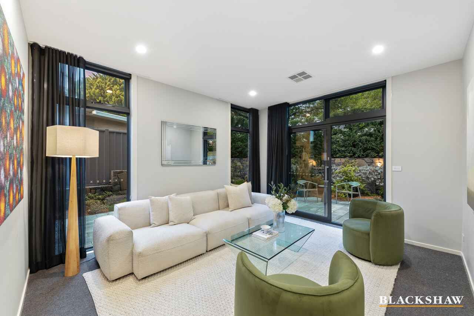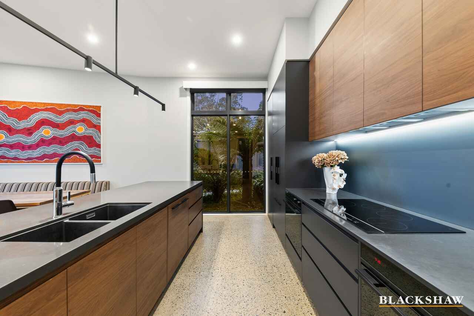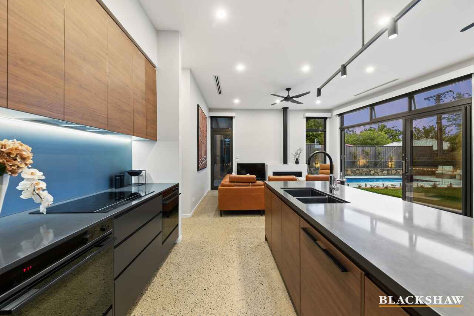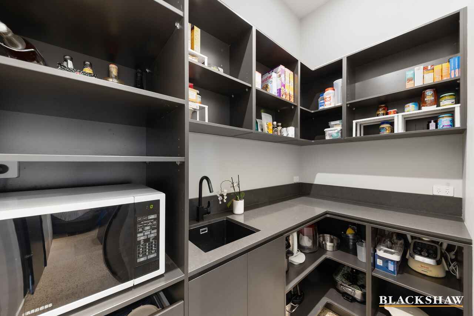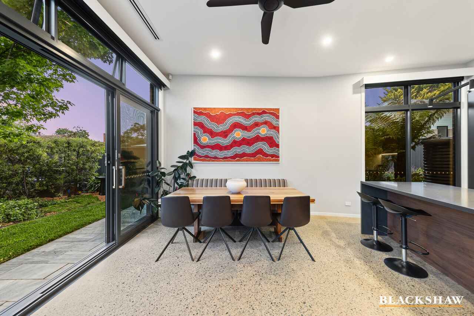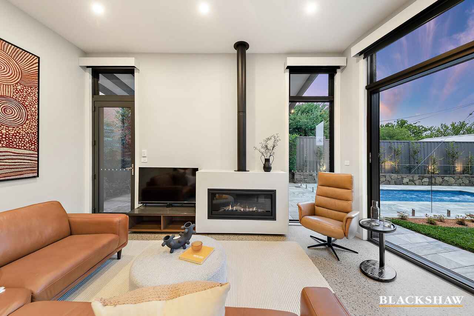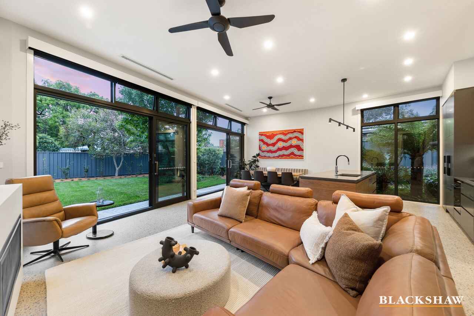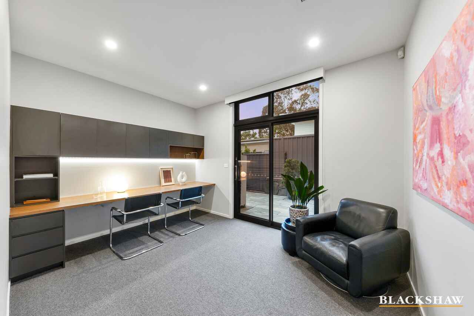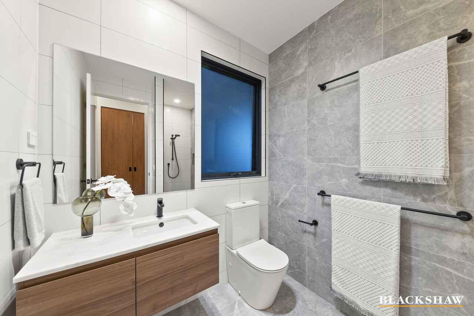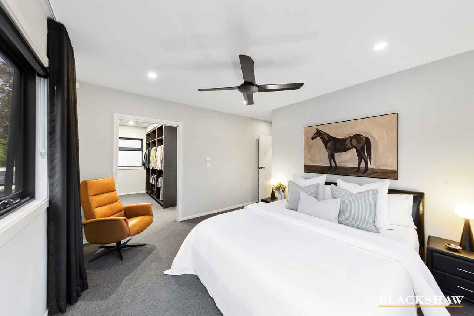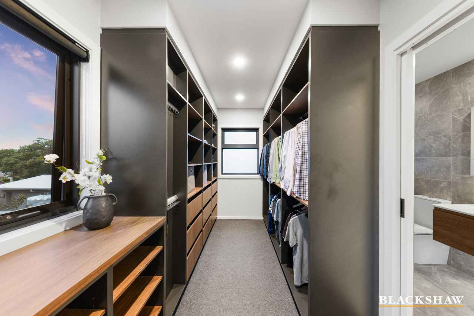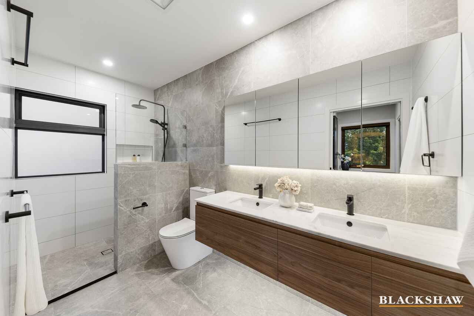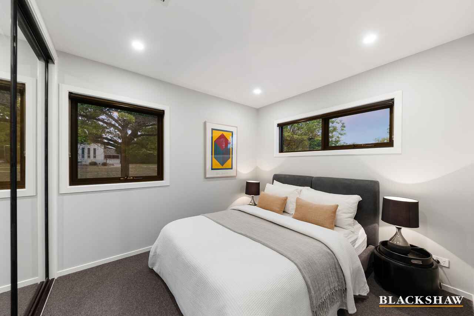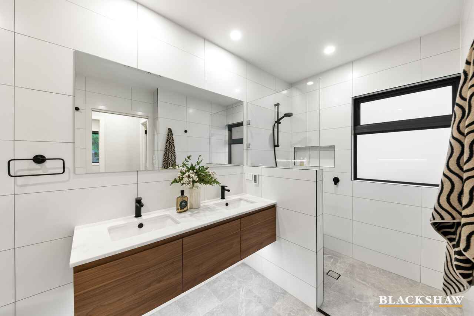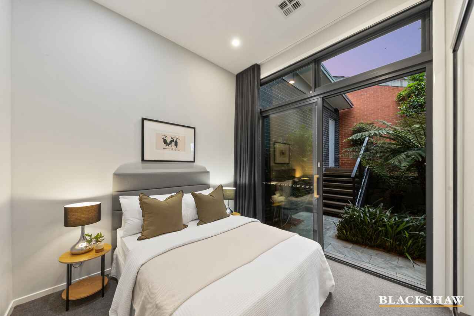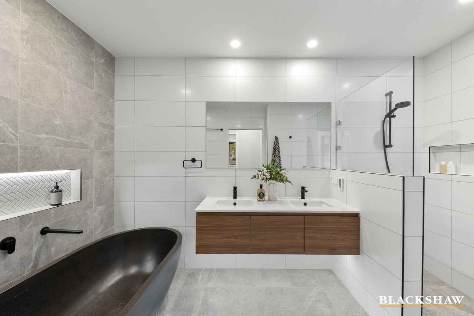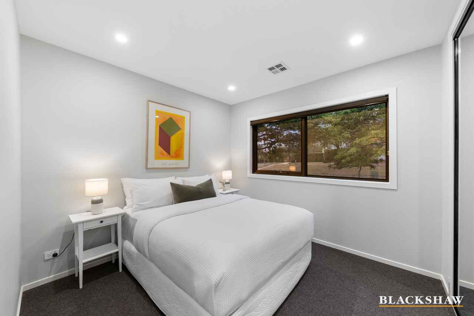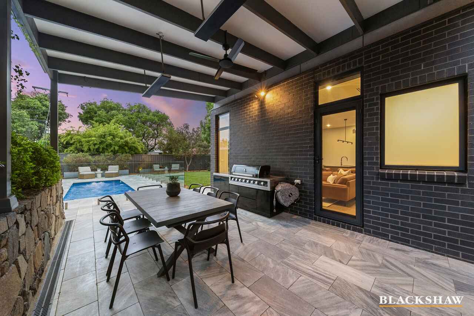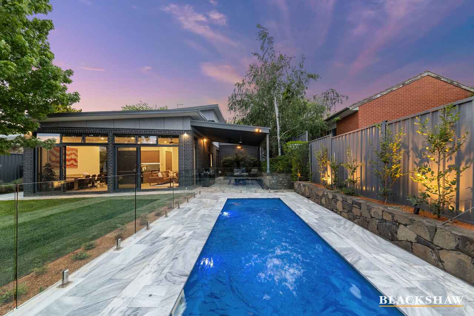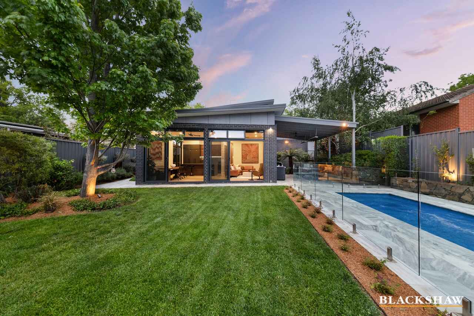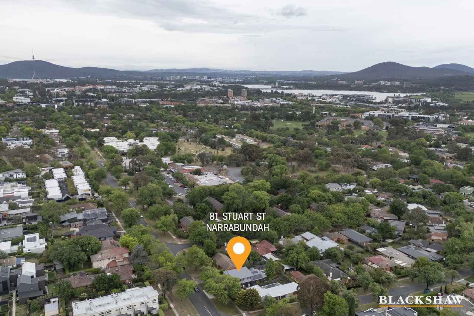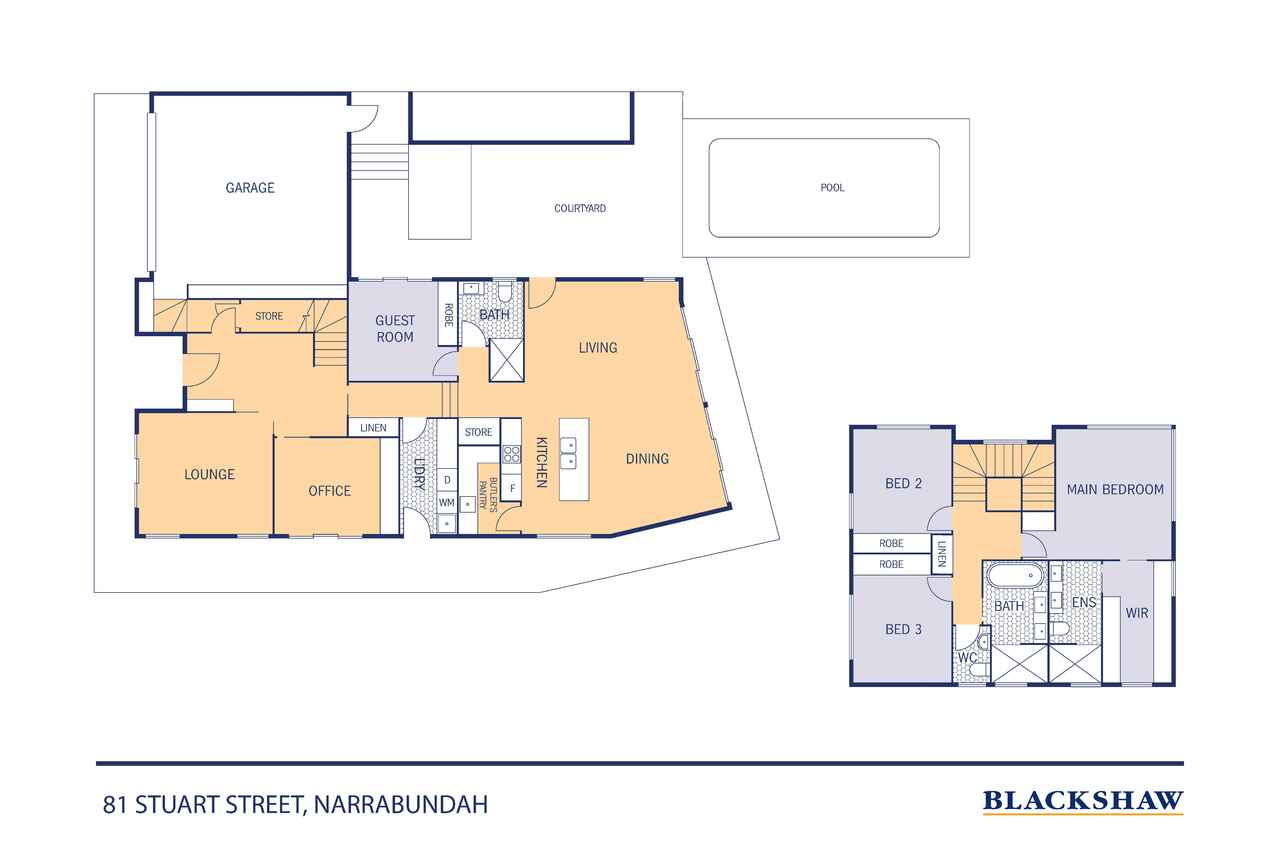Contemporary luxury and ease in coveted setting
Sold
Location
81 Stuart Street
Narrabundah ACT 2604
Details
4
3
2
EER: 6.0
House
Auction Saturday, 29 Nov 12:00 PM On site
There's a special rhythm to this home – a gentle choreography of light, space and intelligent design. Here, soaring 3.3-metre ceilings and concealed doors create a sense of effortless adaptability, allowing spaces to be opened for connection or closed for quiet reflection.
Beyond the welcoming entry, a dual-aspect loungeroom captures morning sun, its sliding doors revealing a terrace framed by Japanese-inspired gardens where sculptural plantings and atmospheric lighting invite pause. Adjacent, a spacious office with bespoke joinery and its own private entry offers a refined working retreat – the kind of space where ideas can unfurl easily.
Descending to the living hub, the home unfolds into a beautifully resolved kitchen and family domain. A four-seat island provides a preparation and gathering point, complemented by a concealed butler's pantry that keeps hospitality provisions close by and neatly organised.
With an excellent Energy Efficiency Rating of 6, sun and light pour in through double sliding doors, leading to a sunny, north-facing backyard where children can play and guests linger. The centrepiece - a salt-magnesium heated pool with jets, lighting and outdoor shower - brings a sense of holiday-at-home indulgence. The adjoining alfresco terrace, with gas barbecue connection, ceiling fan and heaters, ensures year-round entertaining surrounded by leafy tree ferns.
A ground-floor bedroom with nearby bathroom and private terrace access offers guests their own serene retreat. Upstairs, the primary bedroom is a pure sanctuary - a vestibule entry leads to a king-sized retreat with double aspect and views to the Kowen Nature Reserve. Concealed doors reveal a walk-in wardrobe with incredible natural light from two windows and a spa-like ensuite with rainfall. Two additional queen bedrooms share a beautifully finished bathroom with soaker tub and a neighbouring powder room.
Throughout, every detail has been deeply considered, from high, capacious storage cupboards to an under-stair enclave perfect for wine cellaring. Sustainable features such as solar power, heat-banking polished concrete floors and automated transom windows that enhance air flow complete a home where design breathes.
Just moments from boutique dining, designer shopping and Canberra's most sought-after schools, this exceptional home offers the ultimate expression of effortless modern living.
FEATURES
• Architectural two-storey residence with 3.3m ceilings and adaptable floorplan featuring concealed doors for privacy or open flow
• Well-appointed kitchen with engineered stone benchtops, AEG dishwasher, two Fisher & Paykel pyrolytic ovens, induction cooktop and integrated Fisher & Paykel fridge/freezer
• Large butler's pantry with excellent storage and concealed design
• Indoor meals area comfortably accommodates a 10-seat dining table
• Family room with feature flued gas fireplace and automated blinds
• Quality carpets to bedrooms and lounge
• Easy-care polished concrete floors to main living areas
• Large laundry with generous storage, double hanging space and direct side access
• An excellent Energy Efficiency Rating of 6
• Zoned ducted heating and cooling plus ceiling fans for seasonal comfort
• Primary ensuite with heated floors, floating vanity with feature lighting and mirrored storage
• Mirrored built-in wardrobes to secondary bedrooms
• Crimsafe door to back patio
• North-facing backyard with salt–magnesium heated and jetted pool, pool lighting, outdoor shower and energy-efficient heat pump
• Covered alfresco with gas plumbing for barbecue, ceiling fan and heaters
• Zoned garden irrigation system servicing professionally landscaped, easy-care gardens
• Botanically rich plantings including Japanese maples, azaleas, camellias, beech trees and tree ferns
• Colorbond fencing
• Easy-care engineered timber entry deck
• Solar system for energy efficiency
• Automated transom windows for natural airflow
• Under-stair storage suitable for wine cellaring
• Automated double garage with epoxy floors, storage rails and rear access, plus off-street parking for an additional three cars
SIZE
• House size - 281 sqm
Disclaimer: All care has been taken in the preparation of this marketing material, and details have been obtained from sources we believe to be reliable. Blackshaw do not however guarantee the accuracy of the information, nor accept liability for any errors. Interested persons should rely solely on their own enquiries.
Read MoreBeyond the welcoming entry, a dual-aspect loungeroom captures morning sun, its sliding doors revealing a terrace framed by Japanese-inspired gardens where sculptural plantings and atmospheric lighting invite pause. Adjacent, a spacious office with bespoke joinery and its own private entry offers a refined working retreat – the kind of space where ideas can unfurl easily.
Descending to the living hub, the home unfolds into a beautifully resolved kitchen and family domain. A four-seat island provides a preparation and gathering point, complemented by a concealed butler's pantry that keeps hospitality provisions close by and neatly organised.
With an excellent Energy Efficiency Rating of 6, sun and light pour in through double sliding doors, leading to a sunny, north-facing backyard where children can play and guests linger. The centrepiece - a salt-magnesium heated pool with jets, lighting and outdoor shower - brings a sense of holiday-at-home indulgence. The adjoining alfresco terrace, with gas barbecue connection, ceiling fan and heaters, ensures year-round entertaining surrounded by leafy tree ferns.
A ground-floor bedroom with nearby bathroom and private terrace access offers guests their own serene retreat. Upstairs, the primary bedroom is a pure sanctuary - a vestibule entry leads to a king-sized retreat with double aspect and views to the Kowen Nature Reserve. Concealed doors reveal a walk-in wardrobe with incredible natural light from two windows and a spa-like ensuite with rainfall. Two additional queen bedrooms share a beautifully finished bathroom with soaker tub and a neighbouring powder room.
Throughout, every detail has been deeply considered, from high, capacious storage cupboards to an under-stair enclave perfect for wine cellaring. Sustainable features such as solar power, heat-banking polished concrete floors and automated transom windows that enhance air flow complete a home where design breathes.
Just moments from boutique dining, designer shopping and Canberra's most sought-after schools, this exceptional home offers the ultimate expression of effortless modern living.
FEATURES
• Architectural two-storey residence with 3.3m ceilings and adaptable floorplan featuring concealed doors for privacy or open flow
• Well-appointed kitchen with engineered stone benchtops, AEG dishwasher, two Fisher & Paykel pyrolytic ovens, induction cooktop and integrated Fisher & Paykel fridge/freezer
• Large butler's pantry with excellent storage and concealed design
• Indoor meals area comfortably accommodates a 10-seat dining table
• Family room with feature flued gas fireplace and automated blinds
• Quality carpets to bedrooms and lounge
• Easy-care polished concrete floors to main living areas
• Large laundry with generous storage, double hanging space and direct side access
• An excellent Energy Efficiency Rating of 6
• Zoned ducted heating and cooling plus ceiling fans for seasonal comfort
• Primary ensuite with heated floors, floating vanity with feature lighting and mirrored storage
• Mirrored built-in wardrobes to secondary bedrooms
• Crimsafe door to back patio
• North-facing backyard with salt–magnesium heated and jetted pool, pool lighting, outdoor shower and energy-efficient heat pump
• Covered alfresco with gas plumbing for barbecue, ceiling fan and heaters
• Zoned garden irrigation system servicing professionally landscaped, easy-care gardens
• Botanically rich plantings including Japanese maples, azaleas, camellias, beech trees and tree ferns
• Colorbond fencing
• Easy-care engineered timber entry deck
• Solar system for energy efficiency
• Automated transom windows for natural airflow
• Under-stair storage suitable for wine cellaring
• Automated double garage with epoxy floors, storage rails and rear access, plus off-street parking for an additional three cars
SIZE
• House size - 281 sqm
Disclaimer: All care has been taken in the preparation of this marketing material, and details have been obtained from sources we believe to be reliable. Blackshaw do not however guarantee the accuracy of the information, nor accept liability for any errors. Interested persons should rely solely on their own enquiries.
Inspect
Contact agent
Listing agents
There's a special rhythm to this home – a gentle choreography of light, space and intelligent design. Here, soaring 3.3-metre ceilings and concealed doors create a sense of effortless adaptability, allowing spaces to be opened for connection or closed for quiet reflection.
Beyond the welcoming entry, a dual-aspect loungeroom captures morning sun, its sliding doors revealing a terrace framed by Japanese-inspired gardens where sculptural plantings and atmospheric lighting invite pause. Adjacent, a spacious office with bespoke joinery and its own private entry offers a refined working retreat – the kind of space where ideas can unfurl easily.
Descending to the living hub, the home unfolds into a beautifully resolved kitchen and family domain. A four-seat island provides a preparation and gathering point, complemented by a concealed butler's pantry that keeps hospitality provisions close by and neatly organised.
With an excellent Energy Efficiency Rating of 6, sun and light pour in through double sliding doors, leading to a sunny, north-facing backyard where children can play and guests linger. The centrepiece - a salt-magnesium heated pool with jets, lighting and outdoor shower - brings a sense of holiday-at-home indulgence. The adjoining alfresco terrace, with gas barbecue connection, ceiling fan and heaters, ensures year-round entertaining surrounded by leafy tree ferns.
A ground-floor bedroom with nearby bathroom and private terrace access offers guests their own serene retreat. Upstairs, the primary bedroom is a pure sanctuary - a vestibule entry leads to a king-sized retreat with double aspect and views to the Kowen Nature Reserve. Concealed doors reveal a walk-in wardrobe with incredible natural light from two windows and a spa-like ensuite with rainfall. Two additional queen bedrooms share a beautifully finished bathroom with soaker tub and a neighbouring powder room.
Throughout, every detail has been deeply considered, from high, capacious storage cupboards to an under-stair enclave perfect for wine cellaring. Sustainable features such as solar power, heat-banking polished concrete floors and automated transom windows that enhance air flow complete a home where design breathes.
Just moments from boutique dining, designer shopping and Canberra's most sought-after schools, this exceptional home offers the ultimate expression of effortless modern living.
FEATURES
• Architectural two-storey residence with 3.3m ceilings and adaptable floorplan featuring concealed doors for privacy or open flow
• Well-appointed kitchen with engineered stone benchtops, AEG dishwasher, two Fisher & Paykel pyrolytic ovens, induction cooktop and integrated Fisher & Paykel fridge/freezer
• Large butler's pantry with excellent storage and concealed design
• Indoor meals area comfortably accommodates a 10-seat dining table
• Family room with feature flued gas fireplace and automated blinds
• Quality carpets to bedrooms and lounge
• Easy-care polished concrete floors to main living areas
• Large laundry with generous storage, double hanging space and direct side access
• An excellent Energy Efficiency Rating of 6
• Zoned ducted heating and cooling plus ceiling fans for seasonal comfort
• Primary ensuite with heated floors, floating vanity with feature lighting and mirrored storage
• Mirrored built-in wardrobes to secondary bedrooms
• Crimsafe door to back patio
• North-facing backyard with salt–magnesium heated and jetted pool, pool lighting, outdoor shower and energy-efficient heat pump
• Covered alfresco with gas plumbing for barbecue, ceiling fan and heaters
• Zoned garden irrigation system servicing professionally landscaped, easy-care gardens
• Botanically rich plantings including Japanese maples, azaleas, camellias, beech trees and tree ferns
• Colorbond fencing
• Easy-care engineered timber entry deck
• Solar system for energy efficiency
• Automated transom windows for natural airflow
• Under-stair storage suitable for wine cellaring
• Automated double garage with epoxy floors, storage rails and rear access, plus off-street parking for an additional three cars
SIZE
• House size - 281 sqm
Disclaimer: All care has been taken in the preparation of this marketing material, and details have been obtained from sources we believe to be reliable. Blackshaw do not however guarantee the accuracy of the information, nor accept liability for any errors. Interested persons should rely solely on their own enquiries.
Read MoreBeyond the welcoming entry, a dual-aspect loungeroom captures morning sun, its sliding doors revealing a terrace framed by Japanese-inspired gardens where sculptural plantings and atmospheric lighting invite pause. Adjacent, a spacious office with bespoke joinery and its own private entry offers a refined working retreat – the kind of space where ideas can unfurl easily.
Descending to the living hub, the home unfolds into a beautifully resolved kitchen and family domain. A four-seat island provides a preparation and gathering point, complemented by a concealed butler's pantry that keeps hospitality provisions close by and neatly organised.
With an excellent Energy Efficiency Rating of 6, sun and light pour in through double sliding doors, leading to a sunny, north-facing backyard where children can play and guests linger. The centrepiece - a salt-magnesium heated pool with jets, lighting and outdoor shower - brings a sense of holiday-at-home indulgence. The adjoining alfresco terrace, with gas barbecue connection, ceiling fan and heaters, ensures year-round entertaining surrounded by leafy tree ferns.
A ground-floor bedroom with nearby bathroom and private terrace access offers guests their own serene retreat. Upstairs, the primary bedroom is a pure sanctuary - a vestibule entry leads to a king-sized retreat with double aspect and views to the Kowen Nature Reserve. Concealed doors reveal a walk-in wardrobe with incredible natural light from two windows and a spa-like ensuite with rainfall. Two additional queen bedrooms share a beautifully finished bathroom with soaker tub and a neighbouring powder room.
Throughout, every detail has been deeply considered, from high, capacious storage cupboards to an under-stair enclave perfect for wine cellaring. Sustainable features such as solar power, heat-banking polished concrete floors and automated transom windows that enhance air flow complete a home where design breathes.
Just moments from boutique dining, designer shopping and Canberra's most sought-after schools, this exceptional home offers the ultimate expression of effortless modern living.
FEATURES
• Architectural two-storey residence with 3.3m ceilings and adaptable floorplan featuring concealed doors for privacy or open flow
• Well-appointed kitchen with engineered stone benchtops, AEG dishwasher, two Fisher & Paykel pyrolytic ovens, induction cooktop and integrated Fisher & Paykel fridge/freezer
• Large butler's pantry with excellent storage and concealed design
• Indoor meals area comfortably accommodates a 10-seat dining table
• Family room with feature flued gas fireplace and automated blinds
• Quality carpets to bedrooms and lounge
• Easy-care polished concrete floors to main living areas
• Large laundry with generous storage, double hanging space and direct side access
• An excellent Energy Efficiency Rating of 6
• Zoned ducted heating and cooling plus ceiling fans for seasonal comfort
• Primary ensuite with heated floors, floating vanity with feature lighting and mirrored storage
• Mirrored built-in wardrobes to secondary bedrooms
• Crimsafe door to back patio
• North-facing backyard with salt–magnesium heated and jetted pool, pool lighting, outdoor shower and energy-efficient heat pump
• Covered alfresco with gas plumbing for barbecue, ceiling fan and heaters
• Zoned garden irrigation system servicing professionally landscaped, easy-care gardens
• Botanically rich plantings including Japanese maples, azaleas, camellias, beech trees and tree ferns
• Colorbond fencing
• Easy-care engineered timber entry deck
• Solar system for energy efficiency
• Automated transom windows for natural airflow
• Under-stair storage suitable for wine cellaring
• Automated double garage with epoxy floors, storage rails and rear access, plus off-street parking for an additional three cars
SIZE
• House size - 281 sqm
Disclaimer: All care has been taken in the preparation of this marketing material, and details have been obtained from sources we believe to be reliable. Blackshaw do not however guarantee the accuracy of the information, nor accept liability for any errors. Interested persons should rely solely on their own enquiries.
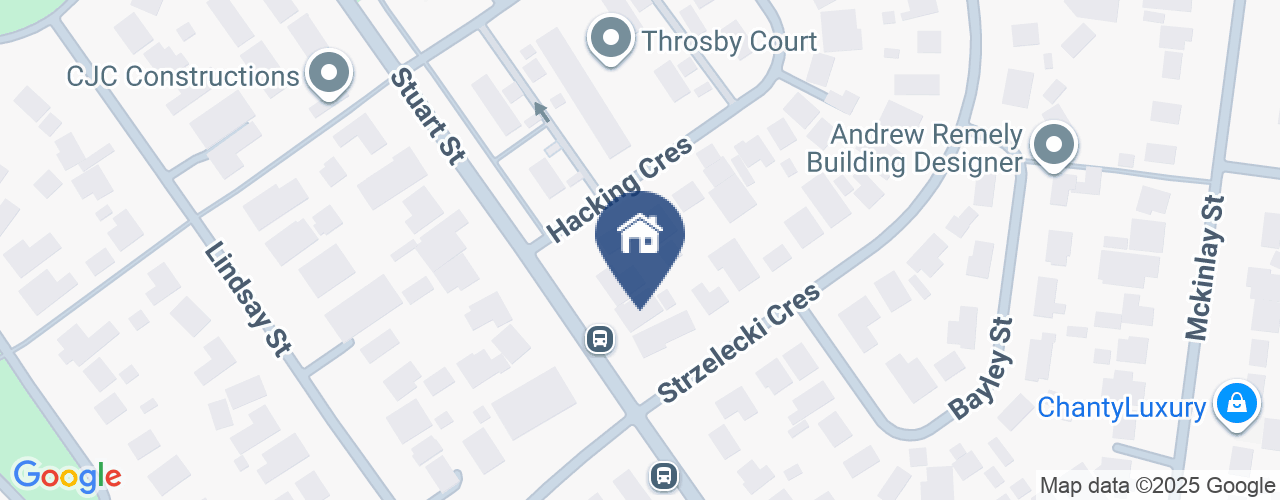
Location
81 Stuart Street
Narrabundah ACT 2604
Details
4
3
2
EER: 6.0
House
Auction Saturday, 29 Nov 12:00 PM On site
There's a special rhythm to this home – a gentle choreography of light, space and intelligent design. Here, soaring 3.3-metre ceilings and concealed doors create a sense of effortless adaptability, allowing spaces to be opened for connection or closed for quiet reflection.
Beyond the welcoming entry, a dual-aspect loungeroom captures morning sun, its sliding doors revealing a terrace framed by Japanese-inspired gardens where sculptural plantings and atmospheric lighting invite pause. Adjacent, a spacious office with bespoke joinery and its own private entry offers a refined working retreat – the kind of space where ideas can unfurl easily.
Descending to the living hub, the home unfolds into a beautifully resolved kitchen and family domain. A four-seat island provides a preparation and gathering point, complemented by a concealed butler's pantry that keeps hospitality provisions close by and neatly organised.
With an excellent Energy Efficiency Rating of 6, sun and light pour in through double sliding doors, leading to a sunny, north-facing backyard where children can play and guests linger. The centrepiece - a salt-magnesium heated pool with jets, lighting and outdoor shower - brings a sense of holiday-at-home indulgence. The adjoining alfresco terrace, with gas barbecue connection, ceiling fan and heaters, ensures year-round entertaining surrounded by leafy tree ferns.
A ground-floor bedroom with nearby bathroom and private terrace access offers guests their own serene retreat. Upstairs, the primary bedroom is a pure sanctuary - a vestibule entry leads to a king-sized retreat with double aspect and views to the Kowen Nature Reserve. Concealed doors reveal a walk-in wardrobe with incredible natural light from two windows and a spa-like ensuite with rainfall. Two additional queen bedrooms share a beautifully finished bathroom with soaker tub and a neighbouring powder room.
Throughout, every detail has been deeply considered, from high, capacious storage cupboards to an under-stair enclave perfect for wine cellaring. Sustainable features such as solar power, heat-banking polished concrete floors and automated transom windows that enhance air flow complete a home where design breathes.
Just moments from boutique dining, designer shopping and Canberra's most sought-after schools, this exceptional home offers the ultimate expression of effortless modern living.
FEATURES
• Architectural two-storey residence with 3.3m ceilings and adaptable floorplan featuring concealed doors for privacy or open flow
• Well-appointed kitchen with engineered stone benchtops, AEG dishwasher, two Fisher & Paykel pyrolytic ovens, induction cooktop and integrated Fisher & Paykel fridge/freezer
• Large butler's pantry with excellent storage and concealed design
• Indoor meals area comfortably accommodates a 10-seat dining table
• Family room with feature flued gas fireplace and automated blinds
• Quality carpets to bedrooms and lounge
• Easy-care polished concrete floors to main living areas
• Large laundry with generous storage, double hanging space and direct side access
• An excellent Energy Efficiency Rating of 6
• Zoned ducted heating and cooling plus ceiling fans for seasonal comfort
• Primary ensuite with heated floors, floating vanity with feature lighting and mirrored storage
• Mirrored built-in wardrobes to secondary bedrooms
• Crimsafe door to back patio
• North-facing backyard with salt–magnesium heated and jetted pool, pool lighting, outdoor shower and energy-efficient heat pump
• Covered alfresco with gas plumbing for barbecue, ceiling fan and heaters
• Zoned garden irrigation system servicing professionally landscaped, easy-care gardens
• Botanically rich plantings including Japanese maples, azaleas, camellias, beech trees and tree ferns
• Colorbond fencing
• Easy-care engineered timber entry deck
• Solar system for energy efficiency
• Automated transom windows for natural airflow
• Under-stair storage suitable for wine cellaring
• Automated double garage with epoxy floors, storage rails and rear access, plus off-street parking for an additional three cars
SIZE
• House size - 281 sqm
Disclaimer: All care has been taken in the preparation of this marketing material, and details have been obtained from sources we believe to be reliable. Blackshaw do not however guarantee the accuracy of the information, nor accept liability for any errors. Interested persons should rely solely on their own enquiries.
Read MoreBeyond the welcoming entry, a dual-aspect loungeroom captures morning sun, its sliding doors revealing a terrace framed by Japanese-inspired gardens where sculptural plantings and atmospheric lighting invite pause. Adjacent, a spacious office with bespoke joinery and its own private entry offers a refined working retreat – the kind of space where ideas can unfurl easily.
Descending to the living hub, the home unfolds into a beautifully resolved kitchen and family domain. A four-seat island provides a preparation and gathering point, complemented by a concealed butler's pantry that keeps hospitality provisions close by and neatly organised.
With an excellent Energy Efficiency Rating of 6, sun and light pour in through double sliding doors, leading to a sunny, north-facing backyard where children can play and guests linger. The centrepiece - a salt-magnesium heated pool with jets, lighting and outdoor shower - brings a sense of holiday-at-home indulgence. The adjoining alfresco terrace, with gas barbecue connection, ceiling fan and heaters, ensures year-round entertaining surrounded by leafy tree ferns.
A ground-floor bedroom with nearby bathroom and private terrace access offers guests their own serene retreat. Upstairs, the primary bedroom is a pure sanctuary - a vestibule entry leads to a king-sized retreat with double aspect and views to the Kowen Nature Reserve. Concealed doors reveal a walk-in wardrobe with incredible natural light from two windows and a spa-like ensuite with rainfall. Two additional queen bedrooms share a beautifully finished bathroom with soaker tub and a neighbouring powder room.
Throughout, every detail has been deeply considered, from high, capacious storage cupboards to an under-stair enclave perfect for wine cellaring. Sustainable features such as solar power, heat-banking polished concrete floors and automated transom windows that enhance air flow complete a home where design breathes.
Just moments from boutique dining, designer shopping and Canberra's most sought-after schools, this exceptional home offers the ultimate expression of effortless modern living.
FEATURES
• Architectural two-storey residence with 3.3m ceilings and adaptable floorplan featuring concealed doors for privacy or open flow
• Well-appointed kitchen with engineered stone benchtops, AEG dishwasher, two Fisher & Paykel pyrolytic ovens, induction cooktop and integrated Fisher & Paykel fridge/freezer
• Large butler's pantry with excellent storage and concealed design
• Indoor meals area comfortably accommodates a 10-seat dining table
• Family room with feature flued gas fireplace and automated blinds
• Quality carpets to bedrooms and lounge
• Easy-care polished concrete floors to main living areas
• Large laundry with generous storage, double hanging space and direct side access
• An excellent Energy Efficiency Rating of 6
• Zoned ducted heating and cooling plus ceiling fans for seasonal comfort
• Primary ensuite with heated floors, floating vanity with feature lighting and mirrored storage
• Mirrored built-in wardrobes to secondary bedrooms
• Crimsafe door to back patio
• North-facing backyard with salt–magnesium heated and jetted pool, pool lighting, outdoor shower and energy-efficient heat pump
• Covered alfresco with gas plumbing for barbecue, ceiling fan and heaters
• Zoned garden irrigation system servicing professionally landscaped, easy-care gardens
• Botanically rich plantings including Japanese maples, azaleas, camellias, beech trees and tree ferns
• Colorbond fencing
• Easy-care engineered timber entry deck
• Solar system for energy efficiency
• Automated transom windows for natural airflow
• Under-stair storage suitable for wine cellaring
• Automated double garage with epoxy floors, storage rails and rear access, plus off-street parking for an additional three cars
SIZE
• House size - 281 sqm
Disclaimer: All care has been taken in the preparation of this marketing material, and details have been obtained from sources we believe to be reliable. Blackshaw do not however guarantee the accuracy of the information, nor accept liability for any errors. Interested persons should rely solely on their own enquiries.
Inspect
Contact agent


