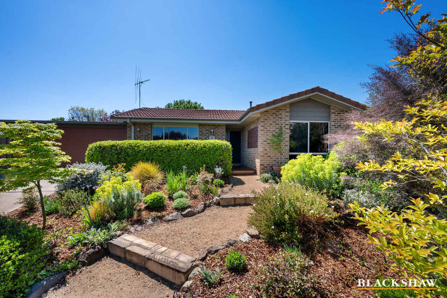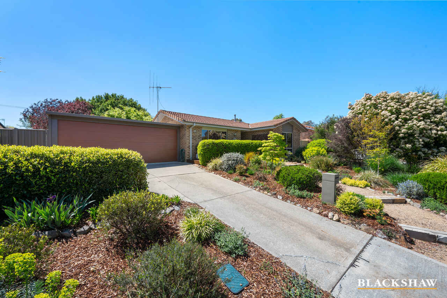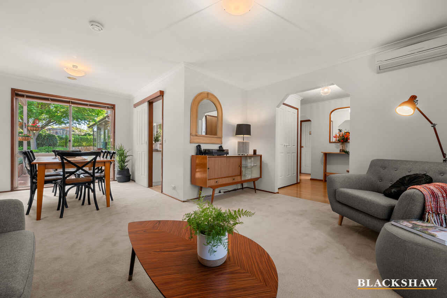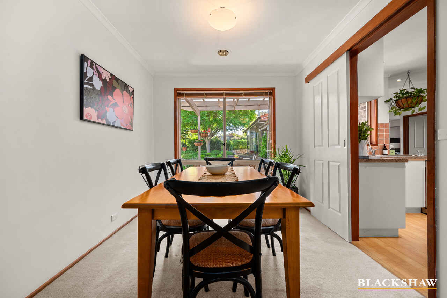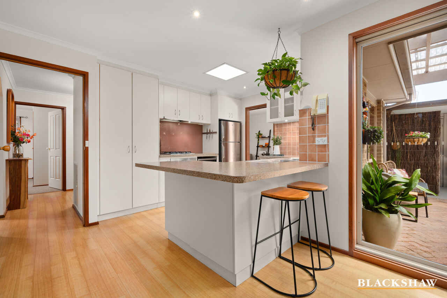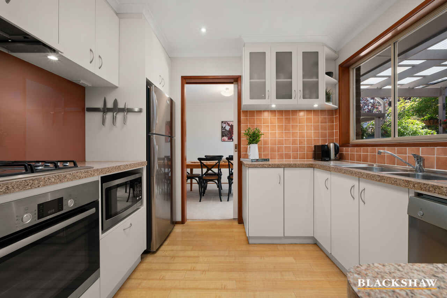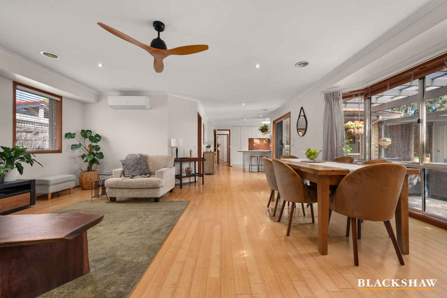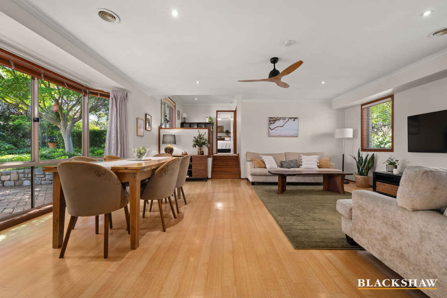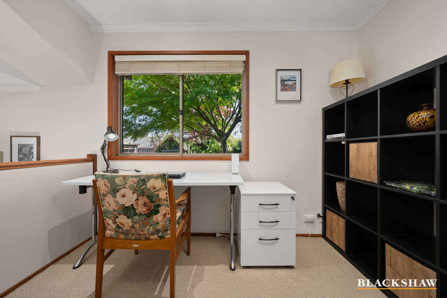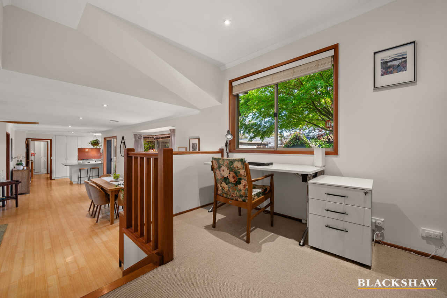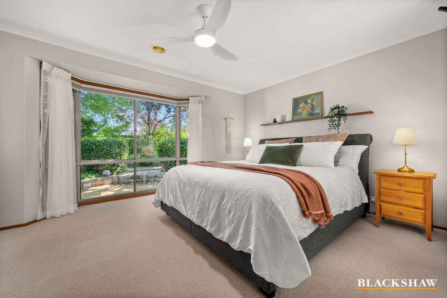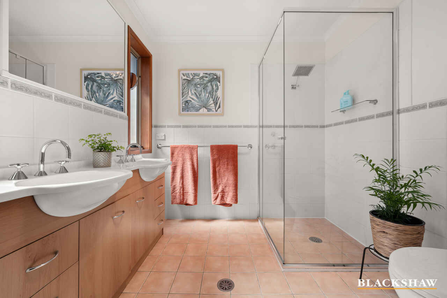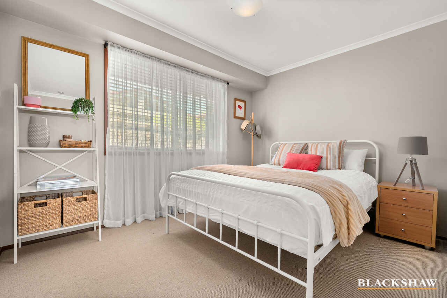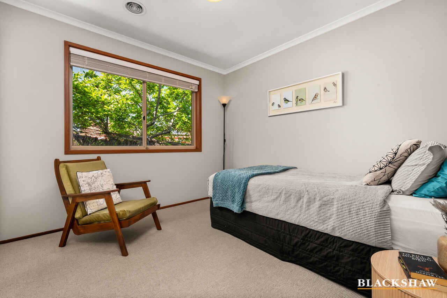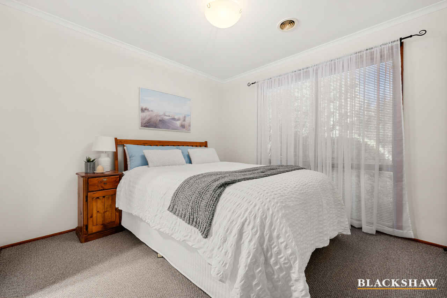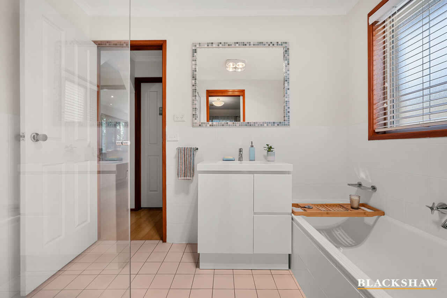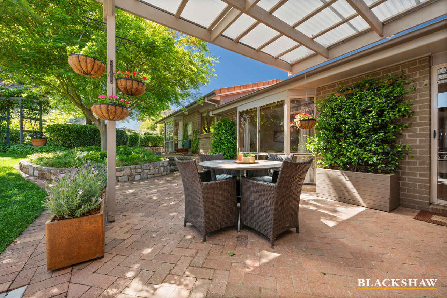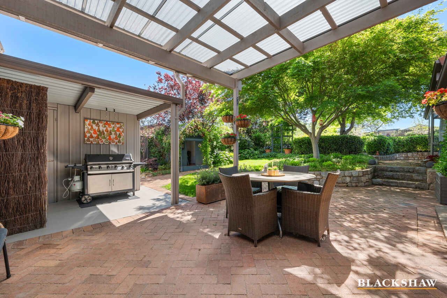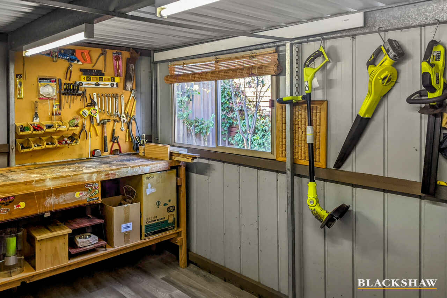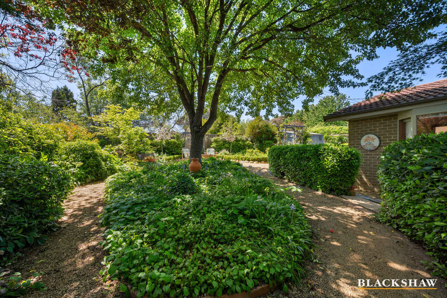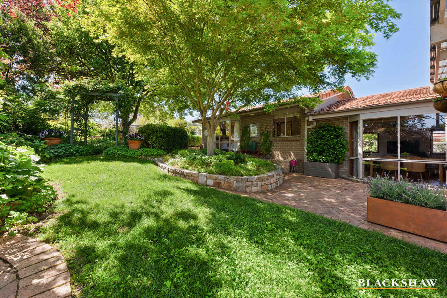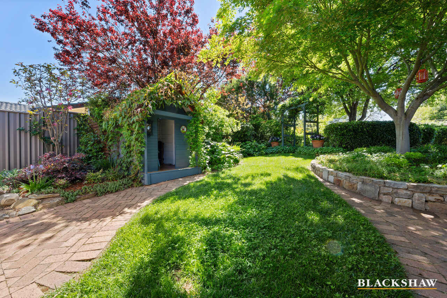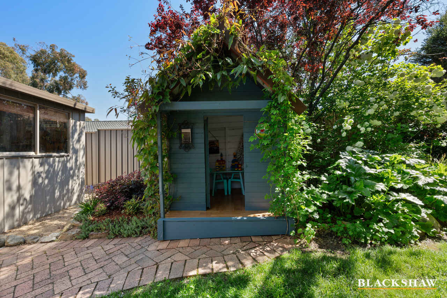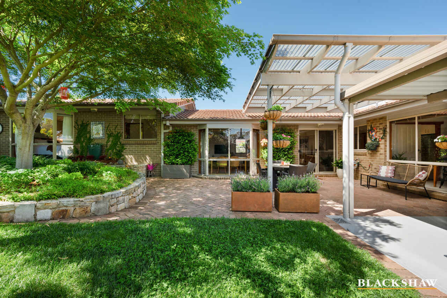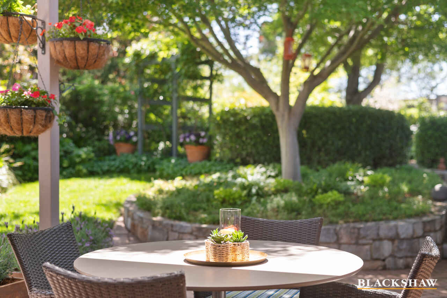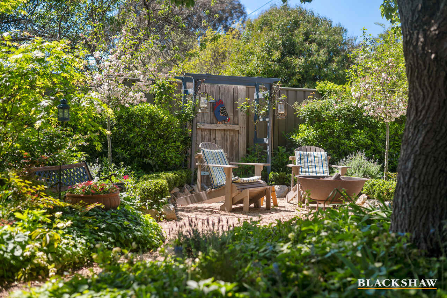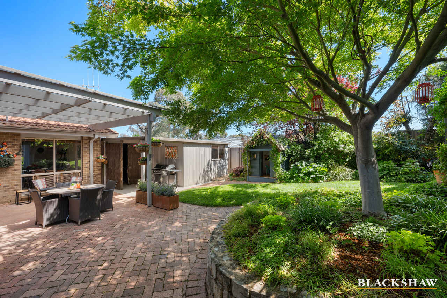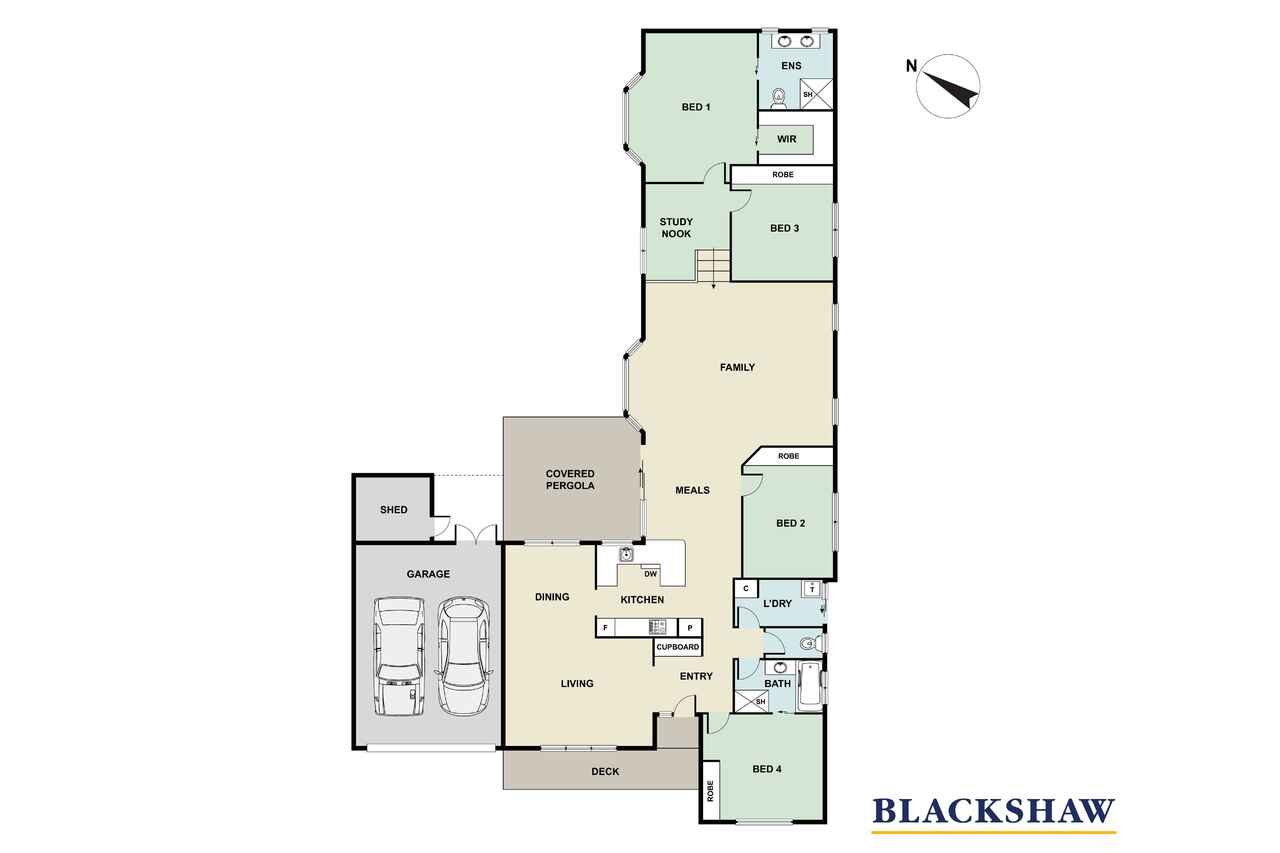A STUNNING FAMILY HOME FOR THE FUTURE
Sold
Location
88 Barr Smith Avenue
Bonython ACT 2905
Details
4
2
2
EER: 4.0
House
Auction Friday, 10 Nov 12:30 PM On site
If you're buying a home for the family, that means thinking ahead and purchasing a home that will meet your needs as your lifestyle and family evolves. This exceptionally well-maintained and beautifully presented residence is certain to fulfil all your family's needs.
Set well back from the street in an elevated position, walk up the driveway and marvel at the densely planted, low-maintenance gardens welcoming you into the home.
The L-shaped lounge and dining room leads through to another spacious, open-plan living area that's north-facing to create a sun-filled family sanctuary that flows onto the private covered entertaining area with its adjacent BBQ nook, overlooking the lush, mature gardens. The perfect place to entertain family and friends in the soon-to-arrive warmer weather.
The modern kitchen has a Bosch dishwasher, self-cleaning electric oven and gas cooktop, microwave hutch, vented rangehood, pantry and a breakfast bar.
Leading up to the private king-sized main bedroom with its north-facing bay window overlooking the gardens, an ensuite bathroom with twin vanity and walk-in robe there is a functional study nook which looks into the garden. An ideal spot for working from home or a study area for the children.
The remaining three bedrooms all have built-in robes and the laundry, with access to the garden, has generous storage cupboards.
The main bathroom has a modern bath, shower, vanity, and separate toilet, with bedroom 4 having direct access to the bathroom too.
A double-enclosed carport with a remote-controlled door provides multi-vehicle parking and storage cupboards.
For the handy people in the family, or if you have a hobby, a large workshop with a workbench, power and shelving is located adjacent to the carport plus there's an extra garden shed at the rear of the yard.
Ducted gas heating, ceiling fans and wall-mounted reverse cycle air conditioners provide year-round temperature comfort.
Bonython Pre and Primary schools and South Point Shopping Centre are all a short distance away and for those family members who enjoy walking, running, or cycling, the Pine Island nature reserve is also close by. Public transport is available a short stroll down the street.
The suburb is named after Sir John Langdon Bonython, the owner of The Advertiser (Adelaide) who promoted Federation, and was a member of the first Australian parliament.
Streets in Bonython are named after prominent South Australians, particularly journalists, and South Australian Districts and Rivers
After 27 years the current owners are now ready to offer their much loved and well cared for home to the next family who they know will enjoy it as much as they have.
Features:
● Set well back from the street in an elevated position
● Well-established and low maintenance gardens with grassed and covered alfresco dining areas
● Open plan kitchen and living space generously light-filled from north-facing windows
● Additional separate L-shaped formal lounge and dining room
● Modern kitchen with Bosch gas cooktop, oven and dishwasher
● Private main bedroom with north-facing bay window overlooking the stunning gardens, walk-in robe and ensuite bathroom with a twin vanity
● Three spacious bedrooms with built-in robes
● Study nook for work from home or children's study area
● Modern bathroom with separate toilet
● Laundry with outdoor access and storage cupboards
● Ducted gas heating, ceiling fans and wall-mounted reverse cycle air conditioners
● Double enclosed carport with remote controlled door and storage cupboards
● Instant gas hot water service
● Large workshop with power and workbench
● Freshly refurbished children's cubby house
● Garden shed with storage shelving
● NBN connectivity – fibre to the node
● Short distance to the Bonython Pre and Primary schools, South Point Shopping Centre, and Pine Island Nature Reserve.
Statistics: (all measures/figures are approximate)
Land value: $481,000 (2023)
Block size: 835 sqm
Rates: $683 per quarter
EER 4
Living area 177.05 sqm
Enclosed carport/shed: 61.75 sqm
Land tax: $1,102.09 per quarter (payable if purchased as an investment)
Rental appraisal: $650 - $700 per week unfurnished
Read MoreSet well back from the street in an elevated position, walk up the driveway and marvel at the densely planted, low-maintenance gardens welcoming you into the home.
The L-shaped lounge and dining room leads through to another spacious, open-plan living area that's north-facing to create a sun-filled family sanctuary that flows onto the private covered entertaining area with its adjacent BBQ nook, overlooking the lush, mature gardens. The perfect place to entertain family and friends in the soon-to-arrive warmer weather.
The modern kitchen has a Bosch dishwasher, self-cleaning electric oven and gas cooktop, microwave hutch, vented rangehood, pantry and a breakfast bar.
Leading up to the private king-sized main bedroom with its north-facing bay window overlooking the gardens, an ensuite bathroom with twin vanity and walk-in robe there is a functional study nook which looks into the garden. An ideal spot for working from home or a study area for the children.
The remaining three bedrooms all have built-in robes and the laundry, with access to the garden, has generous storage cupboards.
The main bathroom has a modern bath, shower, vanity, and separate toilet, with bedroom 4 having direct access to the bathroom too.
A double-enclosed carport with a remote-controlled door provides multi-vehicle parking and storage cupboards.
For the handy people in the family, or if you have a hobby, a large workshop with a workbench, power and shelving is located adjacent to the carport plus there's an extra garden shed at the rear of the yard.
Ducted gas heating, ceiling fans and wall-mounted reverse cycle air conditioners provide year-round temperature comfort.
Bonython Pre and Primary schools and South Point Shopping Centre are all a short distance away and for those family members who enjoy walking, running, or cycling, the Pine Island nature reserve is also close by. Public transport is available a short stroll down the street.
The suburb is named after Sir John Langdon Bonython, the owner of The Advertiser (Adelaide) who promoted Federation, and was a member of the first Australian parliament.
Streets in Bonython are named after prominent South Australians, particularly journalists, and South Australian Districts and Rivers
After 27 years the current owners are now ready to offer their much loved and well cared for home to the next family who they know will enjoy it as much as they have.
Features:
● Set well back from the street in an elevated position
● Well-established and low maintenance gardens with grassed and covered alfresco dining areas
● Open plan kitchen and living space generously light-filled from north-facing windows
● Additional separate L-shaped formal lounge and dining room
● Modern kitchen with Bosch gas cooktop, oven and dishwasher
● Private main bedroom with north-facing bay window overlooking the stunning gardens, walk-in robe and ensuite bathroom with a twin vanity
● Three spacious bedrooms with built-in robes
● Study nook for work from home or children's study area
● Modern bathroom with separate toilet
● Laundry with outdoor access and storage cupboards
● Ducted gas heating, ceiling fans and wall-mounted reverse cycle air conditioners
● Double enclosed carport with remote controlled door and storage cupboards
● Instant gas hot water service
● Large workshop with power and workbench
● Freshly refurbished children's cubby house
● Garden shed with storage shelving
● NBN connectivity – fibre to the node
● Short distance to the Bonython Pre and Primary schools, South Point Shopping Centre, and Pine Island Nature Reserve.
Statistics: (all measures/figures are approximate)
Land value: $481,000 (2023)
Block size: 835 sqm
Rates: $683 per quarter
EER 4
Living area 177.05 sqm
Enclosed carport/shed: 61.75 sqm
Land tax: $1,102.09 per quarter (payable if purchased as an investment)
Rental appraisal: $650 - $700 per week unfurnished
Inspect
Contact agent
Listing agent
If you're buying a home for the family, that means thinking ahead and purchasing a home that will meet your needs as your lifestyle and family evolves. This exceptionally well-maintained and beautifully presented residence is certain to fulfil all your family's needs.
Set well back from the street in an elevated position, walk up the driveway and marvel at the densely planted, low-maintenance gardens welcoming you into the home.
The L-shaped lounge and dining room leads through to another spacious, open-plan living area that's north-facing to create a sun-filled family sanctuary that flows onto the private covered entertaining area with its adjacent BBQ nook, overlooking the lush, mature gardens. The perfect place to entertain family and friends in the soon-to-arrive warmer weather.
The modern kitchen has a Bosch dishwasher, self-cleaning electric oven and gas cooktop, microwave hutch, vented rangehood, pantry and a breakfast bar.
Leading up to the private king-sized main bedroom with its north-facing bay window overlooking the gardens, an ensuite bathroom with twin vanity and walk-in robe there is a functional study nook which looks into the garden. An ideal spot for working from home or a study area for the children.
The remaining three bedrooms all have built-in robes and the laundry, with access to the garden, has generous storage cupboards.
The main bathroom has a modern bath, shower, vanity, and separate toilet, with bedroom 4 having direct access to the bathroom too.
A double-enclosed carport with a remote-controlled door provides multi-vehicle parking and storage cupboards.
For the handy people in the family, or if you have a hobby, a large workshop with a workbench, power and shelving is located adjacent to the carport plus there's an extra garden shed at the rear of the yard.
Ducted gas heating, ceiling fans and wall-mounted reverse cycle air conditioners provide year-round temperature comfort.
Bonython Pre and Primary schools and South Point Shopping Centre are all a short distance away and for those family members who enjoy walking, running, or cycling, the Pine Island nature reserve is also close by. Public transport is available a short stroll down the street.
The suburb is named after Sir John Langdon Bonython, the owner of The Advertiser (Adelaide) who promoted Federation, and was a member of the first Australian parliament.
Streets in Bonython are named after prominent South Australians, particularly journalists, and South Australian Districts and Rivers
After 27 years the current owners are now ready to offer their much loved and well cared for home to the next family who they know will enjoy it as much as they have.
Features:
● Set well back from the street in an elevated position
● Well-established and low maintenance gardens with grassed and covered alfresco dining areas
● Open plan kitchen and living space generously light-filled from north-facing windows
● Additional separate L-shaped formal lounge and dining room
● Modern kitchen with Bosch gas cooktop, oven and dishwasher
● Private main bedroom with north-facing bay window overlooking the stunning gardens, walk-in robe and ensuite bathroom with a twin vanity
● Three spacious bedrooms with built-in robes
● Study nook for work from home or children's study area
● Modern bathroom with separate toilet
● Laundry with outdoor access and storage cupboards
● Ducted gas heating, ceiling fans and wall-mounted reverse cycle air conditioners
● Double enclosed carport with remote controlled door and storage cupboards
● Instant gas hot water service
● Large workshop with power and workbench
● Freshly refurbished children's cubby house
● Garden shed with storage shelving
● NBN connectivity – fibre to the node
● Short distance to the Bonython Pre and Primary schools, South Point Shopping Centre, and Pine Island Nature Reserve.
Statistics: (all measures/figures are approximate)
Land value: $481,000 (2023)
Block size: 835 sqm
Rates: $683 per quarter
EER 4
Living area 177.05 sqm
Enclosed carport/shed: 61.75 sqm
Land tax: $1,102.09 per quarter (payable if purchased as an investment)
Rental appraisal: $650 - $700 per week unfurnished
Read MoreSet well back from the street in an elevated position, walk up the driveway and marvel at the densely planted, low-maintenance gardens welcoming you into the home.
The L-shaped lounge and dining room leads through to another spacious, open-plan living area that's north-facing to create a sun-filled family sanctuary that flows onto the private covered entertaining area with its adjacent BBQ nook, overlooking the lush, mature gardens. The perfect place to entertain family and friends in the soon-to-arrive warmer weather.
The modern kitchen has a Bosch dishwasher, self-cleaning electric oven and gas cooktop, microwave hutch, vented rangehood, pantry and a breakfast bar.
Leading up to the private king-sized main bedroom with its north-facing bay window overlooking the gardens, an ensuite bathroom with twin vanity and walk-in robe there is a functional study nook which looks into the garden. An ideal spot for working from home or a study area for the children.
The remaining three bedrooms all have built-in robes and the laundry, with access to the garden, has generous storage cupboards.
The main bathroom has a modern bath, shower, vanity, and separate toilet, with bedroom 4 having direct access to the bathroom too.
A double-enclosed carport with a remote-controlled door provides multi-vehicle parking and storage cupboards.
For the handy people in the family, or if you have a hobby, a large workshop with a workbench, power and shelving is located adjacent to the carport plus there's an extra garden shed at the rear of the yard.
Ducted gas heating, ceiling fans and wall-mounted reverse cycle air conditioners provide year-round temperature comfort.
Bonython Pre and Primary schools and South Point Shopping Centre are all a short distance away and for those family members who enjoy walking, running, or cycling, the Pine Island nature reserve is also close by. Public transport is available a short stroll down the street.
The suburb is named after Sir John Langdon Bonython, the owner of The Advertiser (Adelaide) who promoted Federation, and was a member of the first Australian parliament.
Streets in Bonython are named after prominent South Australians, particularly journalists, and South Australian Districts and Rivers
After 27 years the current owners are now ready to offer their much loved and well cared for home to the next family who they know will enjoy it as much as they have.
Features:
● Set well back from the street in an elevated position
● Well-established and low maintenance gardens with grassed and covered alfresco dining areas
● Open plan kitchen and living space generously light-filled from north-facing windows
● Additional separate L-shaped formal lounge and dining room
● Modern kitchen with Bosch gas cooktop, oven and dishwasher
● Private main bedroom with north-facing bay window overlooking the stunning gardens, walk-in robe and ensuite bathroom with a twin vanity
● Three spacious bedrooms with built-in robes
● Study nook for work from home or children's study area
● Modern bathroom with separate toilet
● Laundry with outdoor access and storage cupboards
● Ducted gas heating, ceiling fans and wall-mounted reverse cycle air conditioners
● Double enclosed carport with remote controlled door and storage cupboards
● Instant gas hot water service
● Large workshop with power and workbench
● Freshly refurbished children's cubby house
● Garden shed with storage shelving
● NBN connectivity – fibre to the node
● Short distance to the Bonython Pre and Primary schools, South Point Shopping Centre, and Pine Island Nature Reserve.
Statistics: (all measures/figures are approximate)
Land value: $481,000 (2023)
Block size: 835 sqm
Rates: $683 per quarter
EER 4
Living area 177.05 sqm
Enclosed carport/shed: 61.75 sqm
Land tax: $1,102.09 per quarter (payable if purchased as an investment)
Rental appraisal: $650 - $700 per week unfurnished
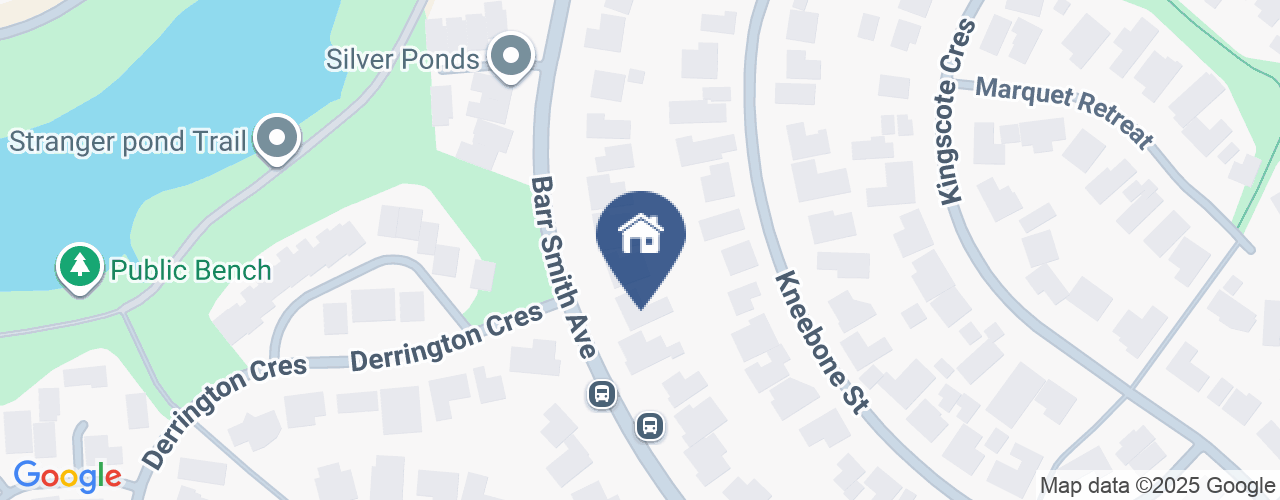
Location
88 Barr Smith Avenue
Bonython ACT 2905
Details
4
2
2
EER: 4.0
House
Auction Friday, 10 Nov 12:30 PM On site
If you're buying a home for the family, that means thinking ahead and purchasing a home that will meet your needs as your lifestyle and family evolves. This exceptionally well-maintained and beautifully presented residence is certain to fulfil all your family's needs.
Set well back from the street in an elevated position, walk up the driveway and marvel at the densely planted, low-maintenance gardens welcoming you into the home.
The L-shaped lounge and dining room leads through to another spacious, open-plan living area that's north-facing to create a sun-filled family sanctuary that flows onto the private covered entertaining area with its adjacent BBQ nook, overlooking the lush, mature gardens. The perfect place to entertain family and friends in the soon-to-arrive warmer weather.
The modern kitchen has a Bosch dishwasher, self-cleaning electric oven and gas cooktop, microwave hutch, vented rangehood, pantry and a breakfast bar.
Leading up to the private king-sized main bedroom with its north-facing bay window overlooking the gardens, an ensuite bathroom with twin vanity and walk-in robe there is a functional study nook which looks into the garden. An ideal spot for working from home or a study area for the children.
The remaining three bedrooms all have built-in robes and the laundry, with access to the garden, has generous storage cupboards.
The main bathroom has a modern bath, shower, vanity, and separate toilet, with bedroom 4 having direct access to the bathroom too.
A double-enclosed carport with a remote-controlled door provides multi-vehicle parking and storage cupboards.
For the handy people in the family, or if you have a hobby, a large workshop with a workbench, power and shelving is located adjacent to the carport plus there's an extra garden shed at the rear of the yard.
Ducted gas heating, ceiling fans and wall-mounted reverse cycle air conditioners provide year-round temperature comfort.
Bonython Pre and Primary schools and South Point Shopping Centre are all a short distance away and for those family members who enjoy walking, running, or cycling, the Pine Island nature reserve is also close by. Public transport is available a short stroll down the street.
The suburb is named after Sir John Langdon Bonython, the owner of The Advertiser (Adelaide) who promoted Federation, and was a member of the first Australian parliament.
Streets in Bonython are named after prominent South Australians, particularly journalists, and South Australian Districts and Rivers
After 27 years the current owners are now ready to offer their much loved and well cared for home to the next family who they know will enjoy it as much as they have.
Features:
● Set well back from the street in an elevated position
● Well-established and low maintenance gardens with grassed and covered alfresco dining areas
● Open plan kitchen and living space generously light-filled from north-facing windows
● Additional separate L-shaped formal lounge and dining room
● Modern kitchen with Bosch gas cooktop, oven and dishwasher
● Private main bedroom with north-facing bay window overlooking the stunning gardens, walk-in robe and ensuite bathroom with a twin vanity
● Three spacious bedrooms with built-in robes
● Study nook for work from home or children's study area
● Modern bathroom with separate toilet
● Laundry with outdoor access and storage cupboards
● Ducted gas heating, ceiling fans and wall-mounted reverse cycle air conditioners
● Double enclosed carport with remote controlled door and storage cupboards
● Instant gas hot water service
● Large workshop with power and workbench
● Freshly refurbished children's cubby house
● Garden shed with storage shelving
● NBN connectivity – fibre to the node
● Short distance to the Bonython Pre and Primary schools, South Point Shopping Centre, and Pine Island Nature Reserve.
Statistics: (all measures/figures are approximate)
Land value: $481,000 (2023)
Block size: 835 sqm
Rates: $683 per quarter
EER 4
Living area 177.05 sqm
Enclosed carport/shed: 61.75 sqm
Land tax: $1,102.09 per quarter (payable if purchased as an investment)
Rental appraisal: $650 - $700 per week unfurnished
Read MoreSet well back from the street in an elevated position, walk up the driveway and marvel at the densely planted, low-maintenance gardens welcoming you into the home.
The L-shaped lounge and dining room leads through to another spacious, open-plan living area that's north-facing to create a sun-filled family sanctuary that flows onto the private covered entertaining area with its adjacent BBQ nook, overlooking the lush, mature gardens. The perfect place to entertain family and friends in the soon-to-arrive warmer weather.
The modern kitchen has a Bosch dishwasher, self-cleaning electric oven and gas cooktop, microwave hutch, vented rangehood, pantry and a breakfast bar.
Leading up to the private king-sized main bedroom with its north-facing bay window overlooking the gardens, an ensuite bathroom with twin vanity and walk-in robe there is a functional study nook which looks into the garden. An ideal spot for working from home or a study area for the children.
The remaining three bedrooms all have built-in robes and the laundry, with access to the garden, has generous storage cupboards.
The main bathroom has a modern bath, shower, vanity, and separate toilet, with bedroom 4 having direct access to the bathroom too.
A double-enclosed carport with a remote-controlled door provides multi-vehicle parking and storage cupboards.
For the handy people in the family, or if you have a hobby, a large workshop with a workbench, power and shelving is located adjacent to the carport plus there's an extra garden shed at the rear of the yard.
Ducted gas heating, ceiling fans and wall-mounted reverse cycle air conditioners provide year-round temperature comfort.
Bonython Pre and Primary schools and South Point Shopping Centre are all a short distance away and for those family members who enjoy walking, running, or cycling, the Pine Island nature reserve is also close by. Public transport is available a short stroll down the street.
The suburb is named after Sir John Langdon Bonython, the owner of The Advertiser (Adelaide) who promoted Federation, and was a member of the first Australian parliament.
Streets in Bonython are named after prominent South Australians, particularly journalists, and South Australian Districts and Rivers
After 27 years the current owners are now ready to offer their much loved and well cared for home to the next family who they know will enjoy it as much as they have.
Features:
● Set well back from the street in an elevated position
● Well-established and low maintenance gardens with grassed and covered alfresco dining areas
● Open plan kitchen and living space generously light-filled from north-facing windows
● Additional separate L-shaped formal lounge and dining room
● Modern kitchen with Bosch gas cooktop, oven and dishwasher
● Private main bedroom with north-facing bay window overlooking the stunning gardens, walk-in robe and ensuite bathroom with a twin vanity
● Three spacious bedrooms with built-in robes
● Study nook for work from home or children's study area
● Modern bathroom with separate toilet
● Laundry with outdoor access and storage cupboards
● Ducted gas heating, ceiling fans and wall-mounted reverse cycle air conditioners
● Double enclosed carport with remote controlled door and storage cupboards
● Instant gas hot water service
● Large workshop with power and workbench
● Freshly refurbished children's cubby house
● Garden shed with storage shelving
● NBN connectivity – fibre to the node
● Short distance to the Bonython Pre and Primary schools, South Point Shopping Centre, and Pine Island Nature Reserve.
Statistics: (all measures/figures are approximate)
Land value: $481,000 (2023)
Block size: 835 sqm
Rates: $683 per quarter
EER 4
Living area 177.05 sqm
Enclosed carport/shed: 61.75 sqm
Land tax: $1,102.09 per quarter (payable if purchased as an investment)
Rental appraisal: $650 - $700 per week unfurnished
Inspect
Contact agent


