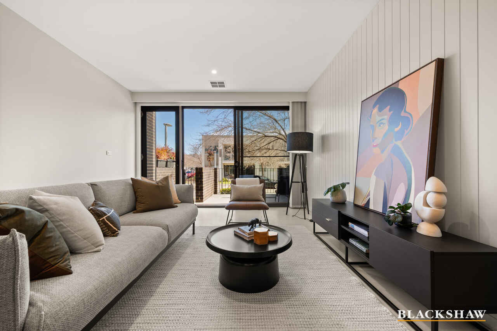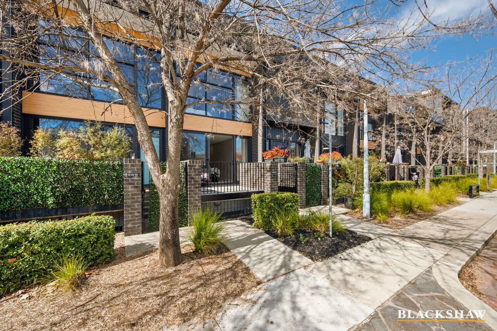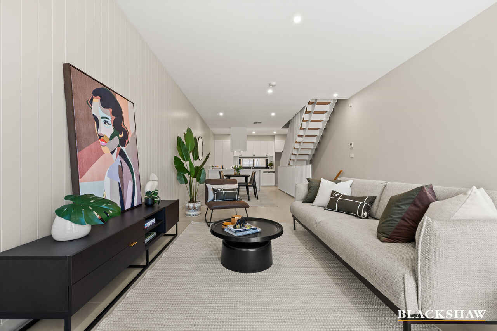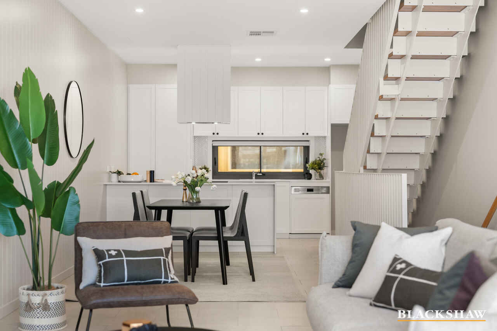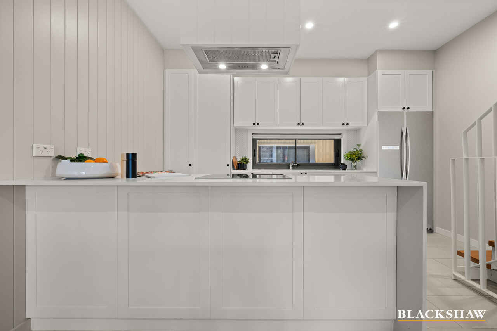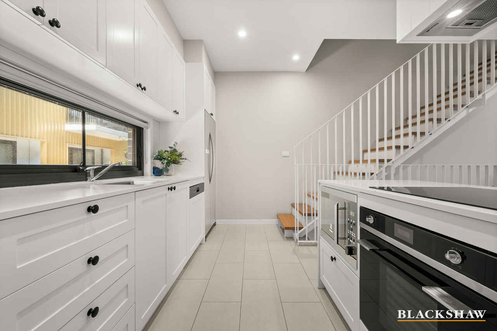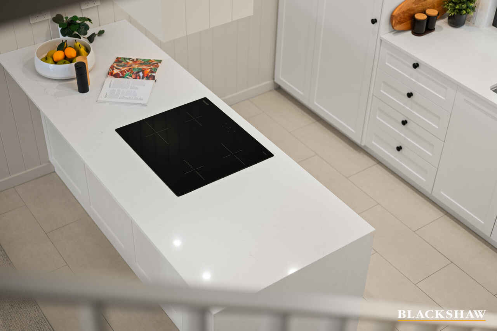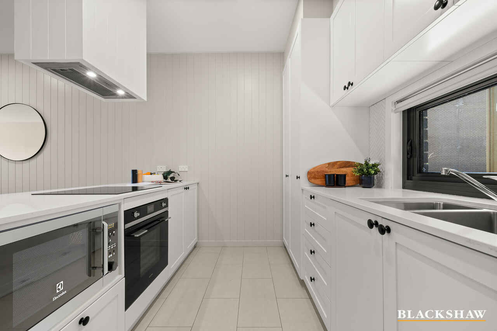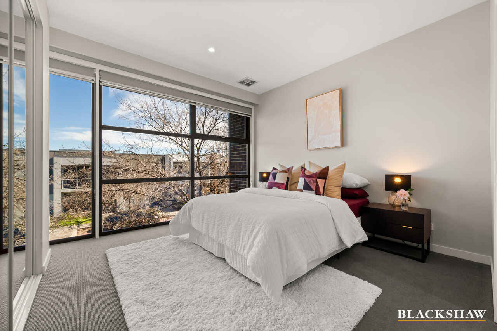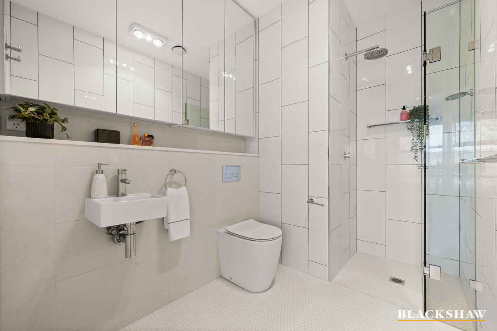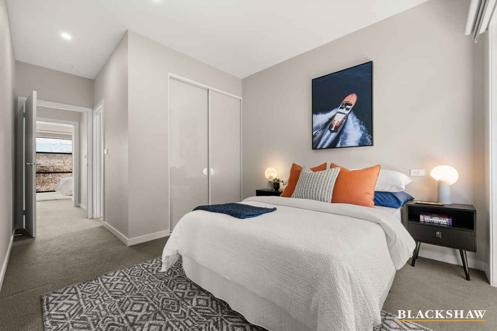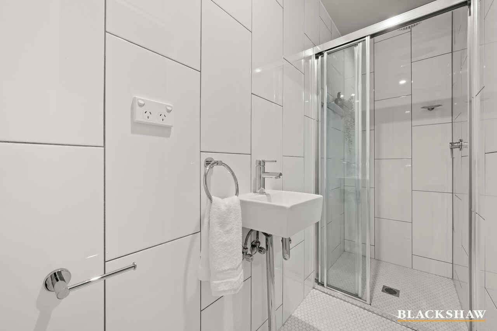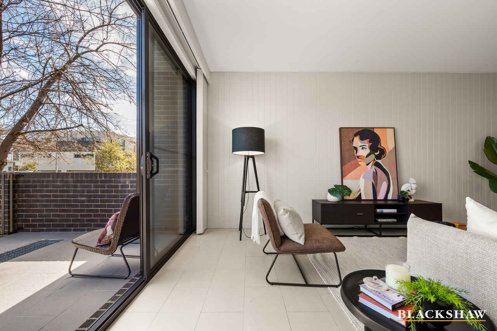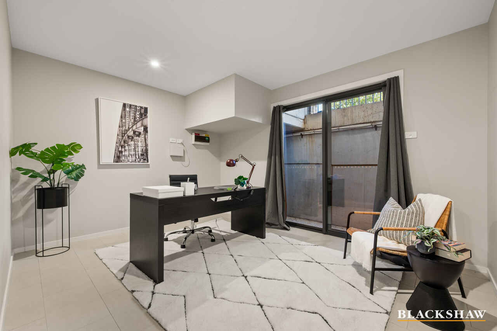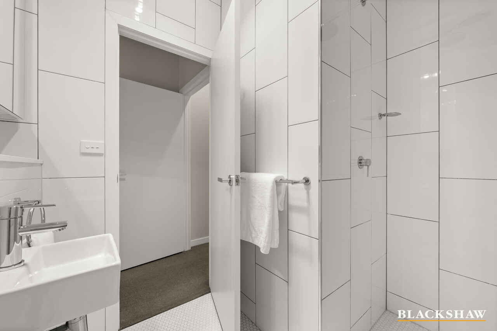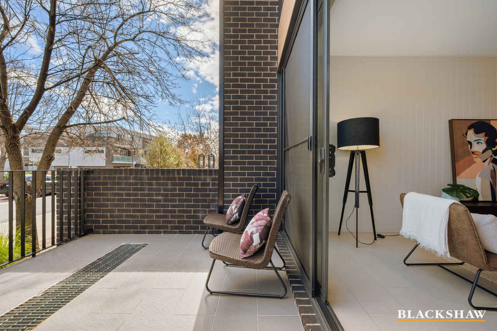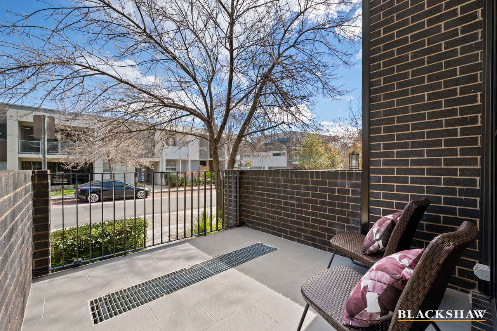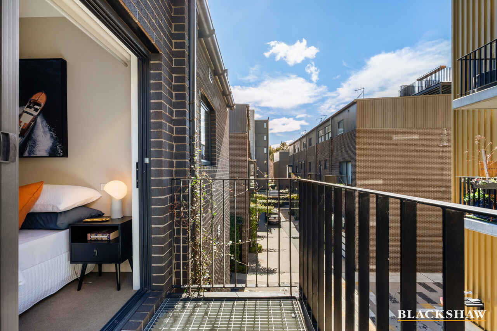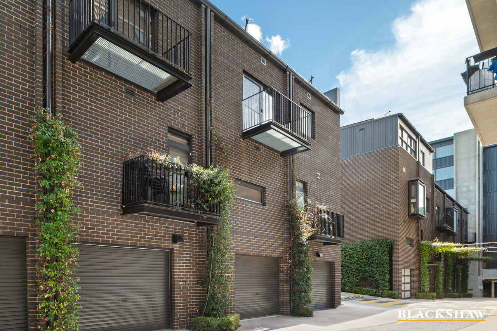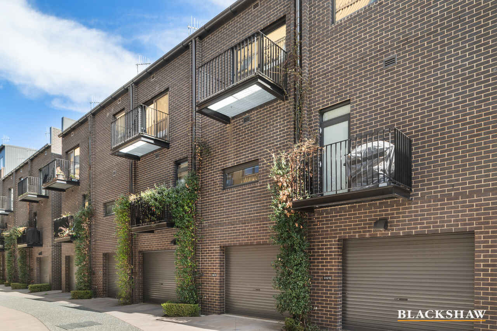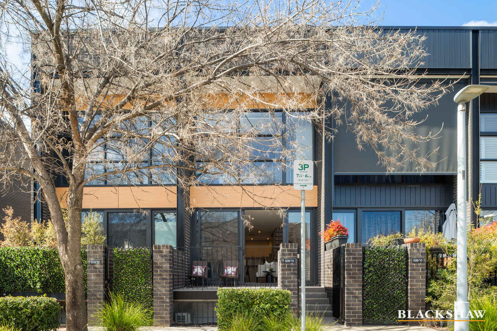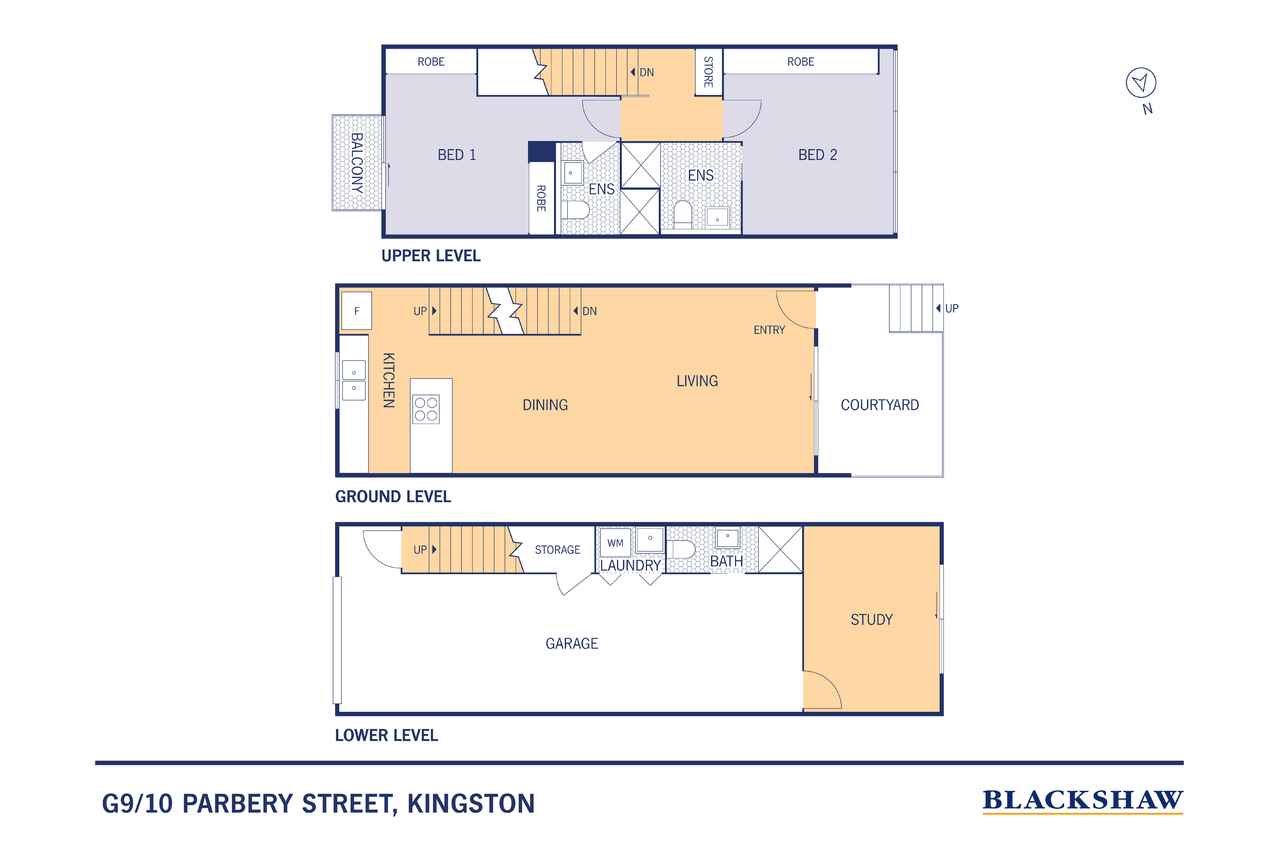Effortless Living Surrounded by Cafés, Culture & Community...
Sold
Location
9/10 Parbery Street
Kingston ACT 2604
Details
2
3
2
EER: 6.0
Townhouse
Auction Saturday, 27 Sep 09:30 AM On site
Perfectly positioned in a tightly held enclave, this thoughtfully designed residence offers the ultimate combination of modern comfort, flexible living, and unbeatable lifestyle convenience. With two spacious upstairs bedrooms, three full bathrooms, and a large study or multipurpose space, this home is ideal for professionals, downsizers, or young families looking to enjoy a stylish, low-maintenance lifestyle without compromise.
Step inside to be welcomed by soaring ceilings and an immediate sense of space and light that flows throughout the home. The expansive open plan living and dining area serves as the central hub, offering a seamless connection to the outdoors and a generous layout perfect for entertaining. At its heart is a sleek, modern kitchen equipped with premium Smeg appliances, including an oven, induction cooktop, and integrated dishwasher; Ideal for home chefs who appreciate both form and function.
Upstairs, the two bedrooms are generously sized and appointed with built-in robes. The master retreat is complete with a large private ensuite, while the second bedroom opens onto a peaceful rear patio, creating a lovely indoor-outdoor flow and a tranquil space to relax or unwind.
The lower floor offers further versatility, featuring a spacious study or second living area alongside a third full bathroom, making it ideal as a guest room, work from home zone, or quiet reading nook. Every detail of the layout has been designed for practicality, comfort, and modern living.
Additional thoughtful touches include internal garage access, offering both convenience and enhanced security, and a secure front patio, creating a private and welcoming outdoor entry. The home's interior is finished with a stylish and contemporary palette, while the low-maintenance design ensures more time for living and less time for upkeep.
What truly sets this property apart is its unbeatable location. Backing directly onto the vibrant and much-loved Kingborough Village, you'll enjoy immediate access to cafés, artisan eateries, yoga studios, wellness spaces, and shared community gardens-all just steps from your door. This is a neighbourhood rich with community spirit and connection, offering the kind of lifestyle that makes every day more enjoyable.
And for those who love the outdoors, you'll be delighted to know the home is also within walking distance to the stunning Kingston Foreshore. Enjoy morning walks along the lake, dining at Kingston's most popular restaurants or relaxed picnics by the water, all just minutes from home.
This is more than just a home-it's a lifestyle. A place where modern comfort meets daily convenience, all within a warm and connected community. Whether you're seeking to downsize in style, invest in a high-quality location, or enjoy easy living with everything at your fingertips, this home delivers it all.
Property Features:
• Home Size is approximately 174sqm*
• Living Area is approximately 96sqm*
• 2 spacious upstairs bedrooms with built-in robes
• 3 modern bathrooms, including large master ensuite
• Soaring ceilings and abundant natural light throughout
• Contemporary kitchen with premium Smeg oven, induction cooktop & dishwasher
• Expansive open-plan living and dining area
• Large downstairs study or second living space
• Private rear patio off second bedroom
• Secure front patio and welcoming outdoor entry
• Internal access to single garage
• Low-maintenance, stylish interiors
• Backs directly onto Kingborough Village – cafés, yoga, shared gardens & more
• Walking distance to Kingston Foreshore
Close by Locations:
Kingston Foreshore: 450m
Kingston shopping precinct: 1.0km
Kingston Oval: 900m
St Edmunds College: 1.1km
St Claires College: 1.5km
Kingston Hotel: 1.4km
Fyshwick fresh food markets: 1.5km
Canberra Centre: 6.4km
Parliament House: 3.3km
National Gallery of Australia: 3.0km
Note: All figures are approximate
Read MoreStep inside to be welcomed by soaring ceilings and an immediate sense of space and light that flows throughout the home. The expansive open plan living and dining area serves as the central hub, offering a seamless connection to the outdoors and a generous layout perfect for entertaining. At its heart is a sleek, modern kitchen equipped with premium Smeg appliances, including an oven, induction cooktop, and integrated dishwasher; Ideal for home chefs who appreciate both form and function.
Upstairs, the two bedrooms are generously sized and appointed with built-in robes. The master retreat is complete with a large private ensuite, while the second bedroom opens onto a peaceful rear patio, creating a lovely indoor-outdoor flow and a tranquil space to relax or unwind.
The lower floor offers further versatility, featuring a spacious study or second living area alongside a third full bathroom, making it ideal as a guest room, work from home zone, or quiet reading nook. Every detail of the layout has been designed for practicality, comfort, and modern living.
Additional thoughtful touches include internal garage access, offering both convenience and enhanced security, and a secure front patio, creating a private and welcoming outdoor entry. The home's interior is finished with a stylish and contemporary palette, while the low-maintenance design ensures more time for living and less time for upkeep.
What truly sets this property apart is its unbeatable location. Backing directly onto the vibrant and much-loved Kingborough Village, you'll enjoy immediate access to cafés, artisan eateries, yoga studios, wellness spaces, and shared community gardens-all just steps from your door. This is a neighbourhood rich with community spirit and connection, offering the kind of lifestyle that makes every day more enjoyable.
And for those who love the outdoors, you'll be delighted to know the home is also within walking distance to the stunning Kingston Foreshore. Enjoy morning walks along the lake, dining at Kingston's most popular restaurants or relaxed picnics by the water, all just minutes from home.
This is more than just a home-it's a lifestyle. A place where modern comfort meets daily convenience, all within a warm and connected community. Whether you're seeking to downsize in style, invest in a high-quality location, or enjoy easy living with everything at your fingertips, this home delivers it all.
Property Features:
• Home Size is approximately 174sqm*
• Living Area is approximately 96sqm*
• 2 spacious upstairs bedrooms with built-in robes
• 3 modern bathrooms, including large master ensuite
• Soaring ceilings and abundant natural light throughout
• Contemporary kitchen with premium Smeg oven, induction cooktop & dishwasher
• Expansive open-plan living and dining area
• Large downstairs study or second living space
• Private rear patio off second bedroom
• Secure front patio and welcoming outdoor entry
• Internal access to single garage
• Low-maintenance, stylish interiors
• Backs directly onto Kingborough Village – cafés, yoga, shared gardens & more
• Walking distance to Kingston Foreshore
Close by Locations:
Kingston Foreshore: 450m
Kingston shopping precinct: 1.0km
Kingston Oval: 900m
St Edmunds College: 1.1km
St Claires College: 1.5km
Kingston Hotel: 1.4km
Fyshwick fresh food markets: 1.5km
Canberra Centre: 6.4km
Parliament House: 3.3km
National Gallery of Australia: 3.0km
Note: All figures are approximate
Inspect
Contact agent
Listing agents
Perfectly positioned in a tightly held enclave, this thoughtfully designed residence offers the ultimate combination of modern comfort, flexible living, and unbeatable lifestyle convenience. With two spacious upstairs bedrooms, three full bathrooms, and a large study or multipurpose space, this home is ideal for professionals, downsizers, or young families looking to enjoy a stylish, low-maintenance lifestyle without compromise.
Step inside to be welcomed by soaring ceilings and an immediate sense of space and light that flows throughout the home. The expansive open plan living and dining area serves as the central hub, offering a seamless connection to the outdoors and a generous layout perfect for entertaining. At its heart is a sleek, modern kitchen equipped with premium Smeg appliances, including an oven, induction cooktop, and integrated dishwasher; Ideal for home chefs who appreciate both form and function.
Upstairs, the two bedrooms are generously sized and appointed with built-in robes. The master retreat is complete with a large private ensuite, while the second bedroom opens onto a peaceful rear patio, creating a lovely indoor-outdoor flow and a tranquil space to relax or unwind.
The lower floor offers further versatility, featuring a spacious study or second living area alongside a third full bathroom, making it ideal as a guest room, work from home zone, or quiet reading nook. Every detail of the layout has been designed for practicality, comfort, and modern living.
Additional thoughtful touches include internal garage access, offering both convenience and enhanced security, and a secure front patio, creating a private and welcoming outdoor entry. The home's interior is finished with a stylish and contemporary palette, while the low-maintenance design ensures more time for living and less time for upkeep.
What truly sets this property apart is its unbeatable location. Backing directly onto the vibrant and much-loved Kingborough Village, you'll enjoy immediate access to cafés, artisan eateries, yoga studios, wellness spaces, and shared community gardens-all just steps from your door. This is a neighbourhood rich with community spirit and connection, offering the kind of lifestyle that makes every day more enjoyable.
And for those who love the outdoors, you'll be delighted to know the home is also within walking distance to the stunning Kingston Foreshore. Enjoy morning walks along the lake, dining at Kingston's most popular restaurants or relaxed picnics by the water, all just minutes from home.
This is more than just a home-it's a lifestyle. A place where modern comfort meets daily convenience, all within a warm and connected community. Whether you're seeking to downsize in style, invest in a high-quality location, or enjoy easy living with everything at your fingertips, this home delivers it all.
Property Features:
• Home Size is approximately 174sqm*
• Living Area is approximately 96sqm*
• 2 spacious upstairs bedrooms with built-in robes
• 3 modern bathrooms, including large master ensuite
• Soaring ceilings and abundant natural light throughout
• Contemporary kitchen with premium Smeg oven, induction cooktop & dishwasher
• Expansive open-plan living and dining area
• Large downstairs study or second living space
• Private rear patio off second bedroom
• Secure front patio and welcoming outdoor entry
• Internal access to single garage
• Low-maintenance, stylish interiors
• Backs directly onto Kingborough Village – cafés, yoga, shared gardens & more
• Walking distance to Kingston Foreshore
Close by Locations:
Kingston Foreshore: 450m
Kingston shopping precinct: 1.0km
Kingston Oval: 900m
St Edmunds College: 1.1km
St Claires College: 1.5km
Kingston Hotel: 1.4km
Fyshwick fresh food markets: 1.5km
Canberra Centre: 6.4km
Parliament House: 3.3km
National Gallery of Australia: 3.0km
Note: All figures are approximate
Read MoreStep inside to be welcomed by soaring ceilings and an immediate sense of space and light that flows throughout the home. The expansive open plan living and dining area serves as the central hub, offering a seamless connection to the outdoors and a generous layout perfect for entertaining. At its heart is a sleek, modern kitchen equipped with premium Smeg appliances, including an oven, induction cooktop, and integrated dishwasher; Ideal for home chefs who appreciate both form and function.
Upstairs, the two bedrooms are generously sized and appointed with built-in robes. The master retreat is complete with a large private ensuite, while the second bedroom opens onto a peaceful rear patio, creating a lovely indoor-outdoor flow and a tranquil space to relax or unwind.
The lower floor offers further versatility, featuring a spacious study or second living area alongside a third full bathroom, making it ideal as a guest room, work from home zone, or quiet reading nook. Every detail of the layout has been designed for practicality, comfort, and modern living.
Additional thoughtful touches include internal garage access, offering both convenience and enhanced security, and a secure front patio, creating a private and welcoming outdoor entry. The home's interior is finished with a stylish and contemporary palette, while the low-maintenance design ensures more time for living and less time for upkeep.
What truly sets this property apart is its unbeatable location. Backing directly onto the vibrant and much-loved Kingborough Village, you'll enjoy immediate access to cafés, artisan eateries, yoga studios, wellness spaces, and shared community gardens-all just steps from your door. This is a neighbourhood rich with community spirit and connection, offering the kind of lifestyle that makes every day more enjoyable.
And for those who love the outdoors, you'll be delighted to know the home is also within walking distance to the stunning Kingston Foreshore. Enjoy morning walks along the lake, dining at Kingston's most popular restaurants or relaxed picnics by the water, all just minutes from home.
This is more than just a home-it's a lifestyle. A place where modern comfort meets daily convenience, all within a warm and connected community. Whether you're seeking to downsize in style, invest in a high-quality location, or enjoy easy living with everything at your fingertips, this home delivers it all.
Property Features:
• Home Size is approximately 174sqm*
• Living Area is approximately 96sqm*
• 2 spacious upstairs bedrooms with built-in robes
• 3 modern bathrooms, including large master ensuite
• Soaring ceilings and abundant natural light throughout
• Contemporary kitchen with premium Smeg oven, induction cooktop & dishwasher
• Expansive open-plan living and dining area
• Large downstairs study or second living space
• Private rear patio off second bedroom
• Secure front patio and welcoming outdoor entry
• Internal access to single garage
• Low-maintenance, stylish interiors
• Backs directly onto Kingborough Village – cafés, yoga, shared gardens & more
• Walking distance to Kingston Foreshore
Close by Locations:
Kingston Foreshore: 450m
Kingston shopping precinct: 1.0km
Kingston Oval: 900m
St Edmunds College: 1.1km
St Claires College: 1.5km
Kingston Hotel: 1.4km
Fyshwick fresh food markets: 1.5km
Canberra Centre: 6.4km
Parliament House: 3.3km
National Gallery of Australia: 3.0km
Note: All figures are approximate
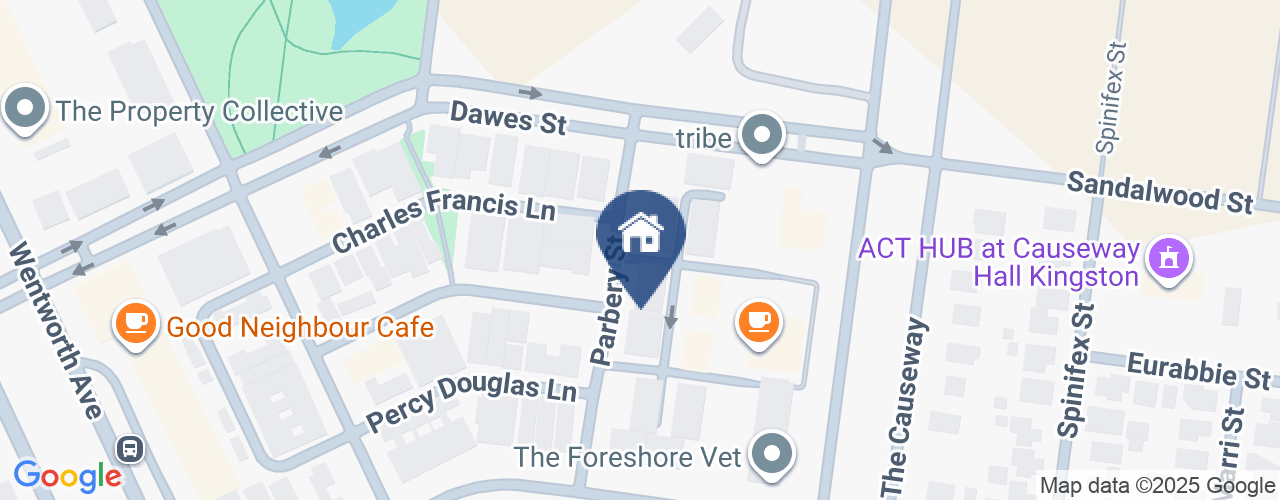
Location
9/10 Parbery Street
Kingston ACT 2604
Details
2
3
2
EER: 6.0
Townhouse
Auction Saturday, 27 Sep 09:30 AM On site
Perfectly positioned in a tightly held enclave, this thoughtfully designed residence offers the ultimate combination of modern comfort, flexible living, and unbeatable lifestyle convenience. With two spacious upstairs bedrooms, three full bathrooms, and a large study or multipurpose space, this home is ideal for professionals, downsizers, or young families looking to enjoy a stylish, low-maintenance lifestyle without compromise.
Step inside to be welcomed by soaring ceilings and an immediate sense of space and light that flows throughout the home. The expansive open plan living and dining area serves as the central hub, offering a seamless connection to the outdoors and a generous layout perfect for entertaining. At its heart is a sleek, modern kitchen equipped with premium Smeg appliances, including an oven, induction cooktop, and integrated dishwasher; Ideal for home chefs who appreciate both form and function.
Upstairs, the two bedrooms are generously sized and appointed with built-in robes. The master retreat is complete with a large private ensuite, while the second bedroom opens onto a peaceful rear patio, creating a lovely indoor-outdoor flow and a tranquil space to relax or unwind.
The lower floor offers further versatility, featuring a spacious study or second living area alongside a third full bathroom, making it ideal as a guest room, work from home zone, or quiet reading nook. Every detail of the layout has been designed for practicality, comfort, and modern living.
Additional thoughtful touches include internal garage access, offering both convenience and enhanced security, and a secure front patio, creating a private and welcoming outdoor entry. The home's interior is finished with a stylish and contemporary palette, while the low-maintenance design ensures more time for living and less time for upkeep.
What truly sets this property apart is its unbeatable location. Backing directly onto the vibrant and much-loved Kingborough Village, you'll enjoy immediate access to cafés, artisan eateries, yoga studios, wellness spaces, and shared community gardens-all just steps from your door. This is a neighbourhood rich with community spirit and connection, offering the kind of lifestyle that makes every day more enjoyable.
And for those who love the outdoors, you'll be delighted to know the home is also within walking distance to the stunning Kingston Foreshore. Enjoy morning walks along the lake, dining at Kingston's most popular restaurants or relaxed picnics by the water, all just minutes from home.
This is more than just a home-it's a lifestyle. A place where modern comfort meets daily convenience, all within a warm and connected community. Whether you're seeking to downsize in style, invest in a high-quality location, or enjoy easy living with everything at your fingertips, this home delivers it all.
Property Features:
• Home Size is approximately 174sqm*
• Living Area is approximately 96sqm*
• 2 spacious upstairs bedrooms with built-in robes
• 3 modern bathrooms, including large master ensuite
• Soaring ceilings and abundant natural light throughout
• Contemporary kitchen with premium Smeg oven, induction cooktop & dishwasher
• Expansive open-plan living and dining area
• Large downstairs study or second living space
• Private rear patio off second bedroom
• Secure front patio and welcoming outdoor entry
• Internal access to single garage
• Low-maintenance, stylish interiors
• Backs directly onto Kingborough Village – cafés, yoga, shared gardens & more
• Walking distance to Kingston Foreshore
Close by Locations:
Kingston Foreshore: 450m
Kingston shopping precinct: 1.0km
Kingston Oval: 900m
St Edmunds College: 1.1km
St Claires College: 1.5km
Kingston Hotel: 1.4km
Fyshwick fresh food markets: 1.5km
Canberra Centre: 6.4km
Parliament House: 3.3km
National Gallery of Australia: 3.0km
Note: All figures are approximate
Read MoreStep inside to be welcomed by soaring ceilings and an immediate sense of space and light that flows throughout the home. The expansive open plan living and dining area serves as the central hub, offering a seamless connection to the outdoors and a generous layout perfect for entertaining. At its heart is a sleek, modern kitchen equipped with premium Smeg appliances, including an oven, induction cooktop, and integrated dishwasher; Ideal for home chefs who appreciate both form and function.
Upstairs, the two bedrooms are generously sized and appointed with built-in robes. The master retreat is complete with a large private ensuite, while the second bedroom opens onto a peaceful rear patio, creating a lovely indoor-outdoor flow and a tranquil space to relax or unwind.
The lower floor offers further versatility, featuring a spacious study or second living area alongside a third full bathroom, making it ideal as a guest room, work from home zone, or quiet reading nook. Every detail of the layout has been designed for practicality, comfort, and modern living.
Additional thoughtful touches include internal garage access, offering both convenience and enhanced security, and a secure front patio, creating a private and welcoming outdoor entry. The home's interior is finished with a stylish and contemporary palette, while the low-maintenance design ensures more time for living and less time for upkeep.
What truly sets this property apart is its unbeatable location. Backing directly onto the vibrant and much-loved Kingborough Village, you'll enjoy immediate access to cafés, artisan eateries, yoga studios, wellness spaces, and shared community gardens-all just steps from your door. This is a neighbourhood rich with community spirit and connection, offering the kind of lifestyle that makes every day more enjoyable.
And for those who love the outdoors, you'll be delighted to know the home is also within walking distance to the stunning Kingston Foreshore. Enjoy morning walks along the lake, dining at Kingston's most popular restaurants or relaxed picnics by the water, all just minutes from home.
This is more than just a home-it's a lifestyle. A place where modern comfort meets daily convenience, all within a warm and connected community. Whether you're seeking to downsize in style, invest in a high-quality location, or enjoy easy living with everything at your fingertips, this home delivers it all.
Property Features:
• Home Size is approximately 174sqm*
• Living Area is approximately 96sqm*
• 2 spacious upstairs bedrooms with built-in robes
• 3 modern bathrooms, including large master ensuite
• Soaring ceilings and abundant natural light throughout
• Contemporary kitchen with premium Smeg oven, induction cooktop & dishwasher
• Expansive open-plan living and dining area
• Large downstairs study or second living space
• Private rear patio off second bedroom
• Secure front patio and welcoming outdoor entry
• Internal access to single garage
• Low-maintenance, stylish interiors
• Backs directly onto Kingborough Village – cafés, yoga, shared gardens & more
• Walking distance to Kingston Foreshore
Close by Locations:
Kingston Foreshore: 450m
Kingston shopping precinct: 1.0km
Kingston Oval: 900m
St Edmunds College: 1.1km
St Claires College: 1.5km
Kingston Hotel: 1.4km
Fyshwick fresh food markets: 1.5km
Canberra Centre: 6.4km
Parliament House: 3.3km
National Gallery of Australia: 3.0km
Note: All figures are approximate
Inspect
Contact agent


