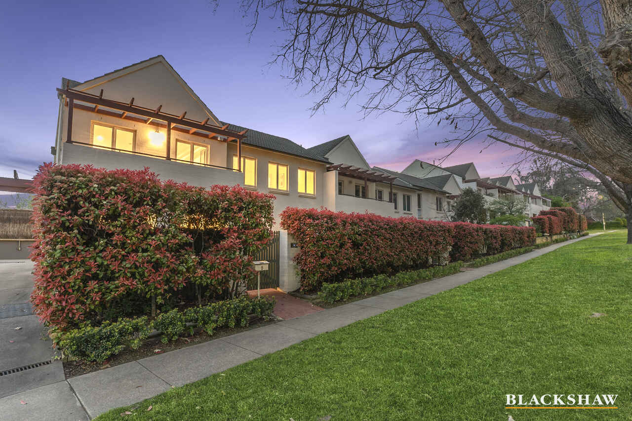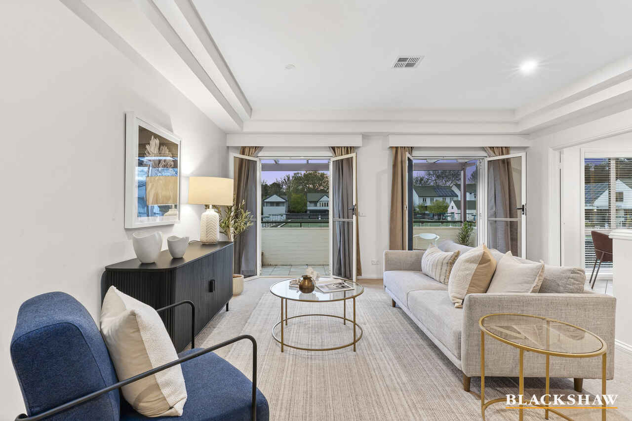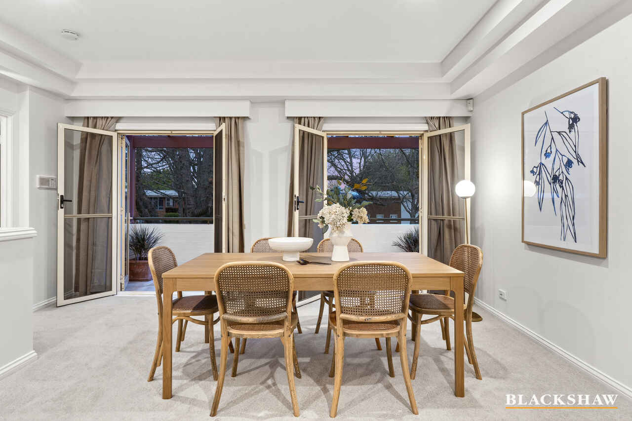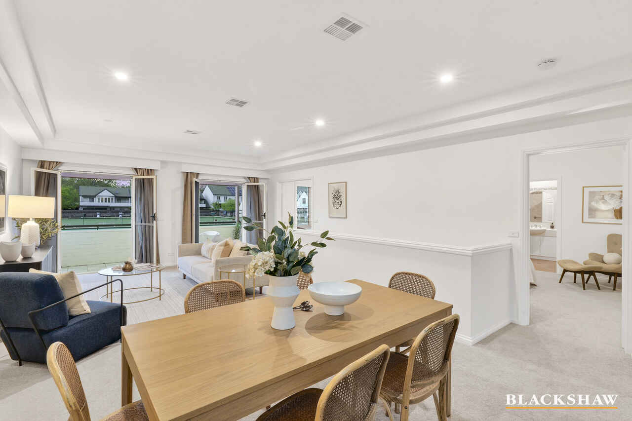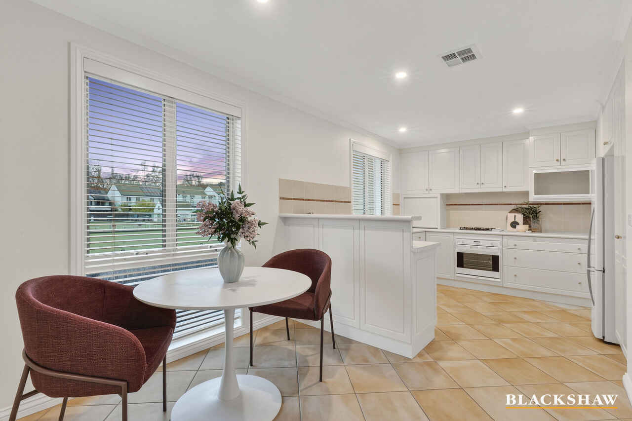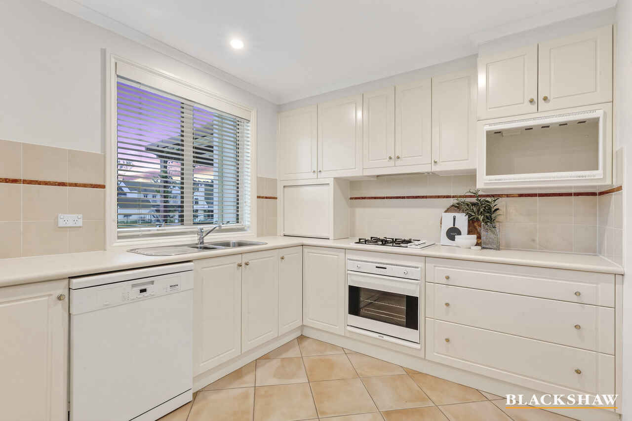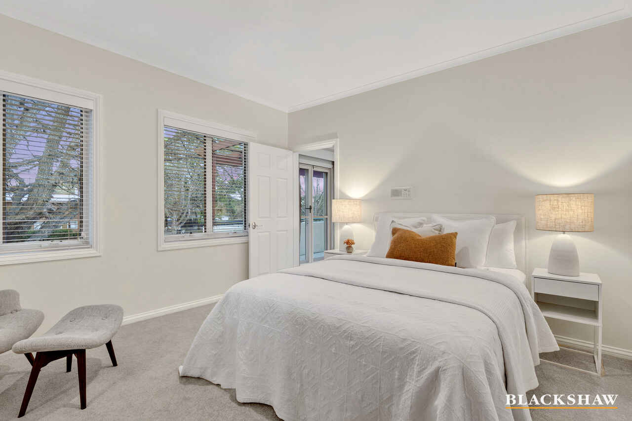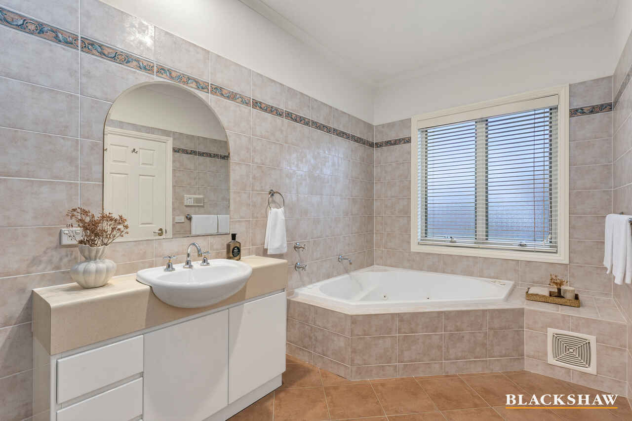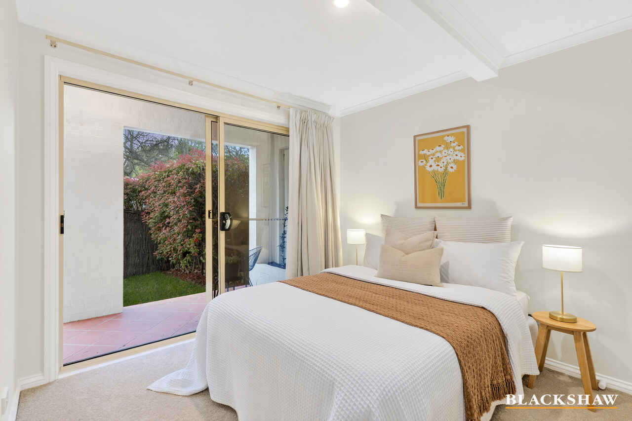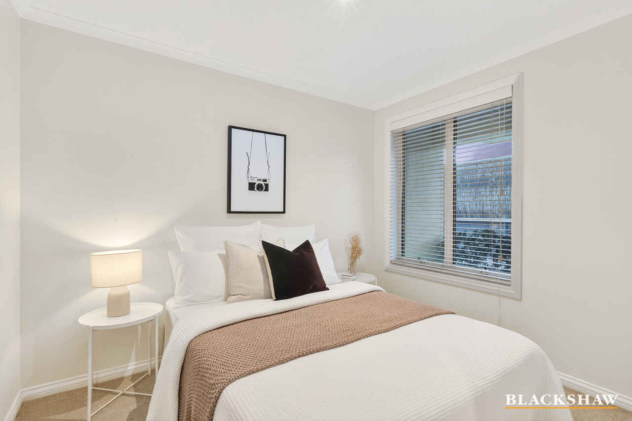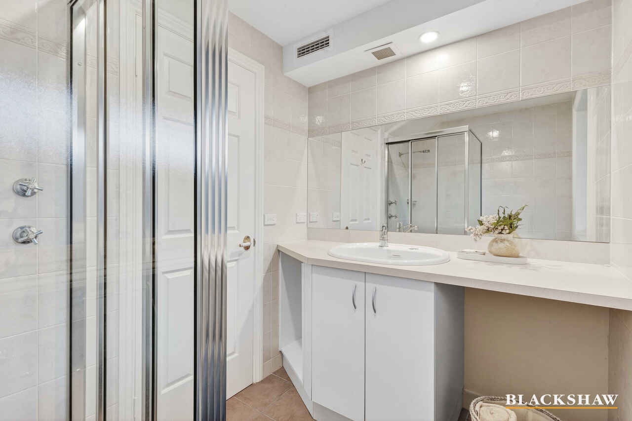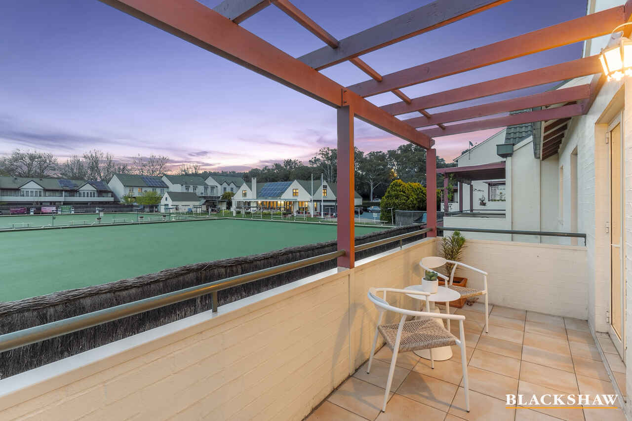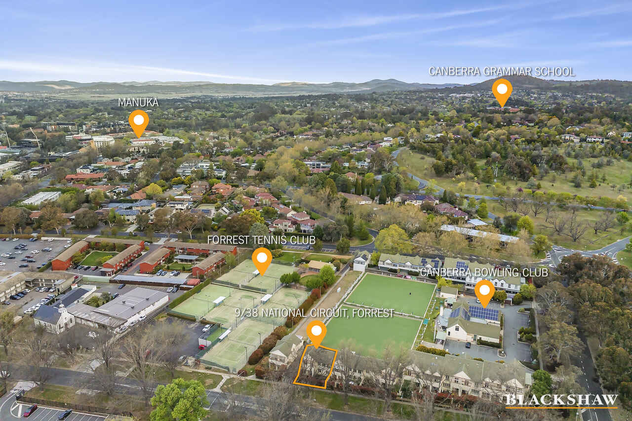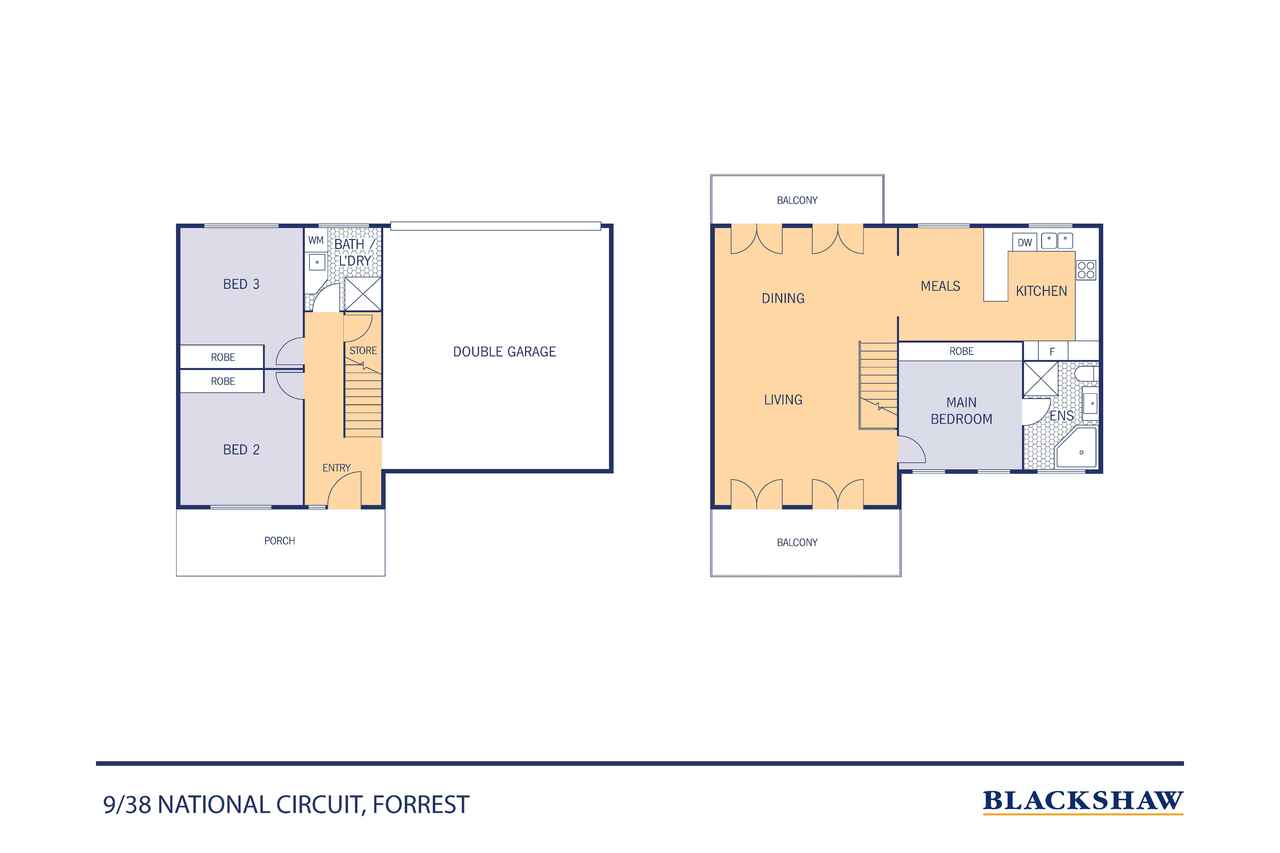End-row elegance and leafy outlooks in premium location
Location
9/38 National Circuit
Forrest ACT 2603
Details
3
2
2
EER: 3.0
Townhouse
$1,300,000
Ideally positioned, this end-of-row townhouse with uninterrupted views front and back feels both connected and refreshingly secluded.
Designed with a thoughtful flipped layout, the lower level provides two comfortable bedrooms, a family bathroom and a laundry. The front bedroom opens directly onto a sheltered terrace - a private retreat that could also be used as a home office.
Upstairs, the home opens into a light-filled living space, perfectly oriented to the north. Double French doors lead to a balcony overlooking parkland and green spaces just across the way, while at the rear, a dining room flows to a second balcony with a pergola and views across the Canberra Bowling Club greens. A meals area sits alongside the kitchen, which is practical in layout with a utility cupboard, full-height pantry and ample preparation space.
The main bedroom occupies this upper level, complete with a generous ensuite featuring a corner spa and separate shower. A neutral interior palette keeps the focus on space and light, while details such as double cornices in the formal lounge add a touch of architectural refinement.
Part of a tightly held complex of only a handful of properties, this townhouse is framed by a streetscape lined with mature oaks, creating a serene setting that changes beautifully with the seasons. With two secure car spaces and well-proportioned interiors, it is designed for easy living without compromise.
The lifestyle on offer here is unmatched - just minutes from the National Triangle and Parliament House, the Realm dining precinct, Manuka village shopping, and nearby parklands perfect for weekend strolls. Whether you're seeking a home that balances privacy with accessibility, or a residence with timeless appeal in an exclusive pocket, this address delivers.
FEATURES
· Leafy elegant townhouse in premium, walkable location
· Small, boutique complex with only a handful of homes
· Thoughtful flipped layout with excellent separation between bedrooms and living areas
· Two entertainment balconies front and rear with views
· Kitchen with gas cooktop, electric oven, and dishwasher
· Ducted gas heating and air conditioning for year-round comfort
· Ducted vacuum system
· Security system
· Private front courtyard adjoining the ground-floor bedroom
· Ample storage throughout
· Double automated garage with internal access
FIGURES
· Strata: $2,430 pq approx.
· Rates: $1,068.78 pq approx.
· Land Tax: $1,576.40 pq approx. (only applicable if rented)
Disclaimer: All care has been taken in the preparation of this marketing material, and details have been obtained from sources we believe to be reliable. Blackshaw do not however guarantee the accuracy of the information, nor accept liability for any errors. Interested persons should rely solely on their own enquiries.
Read MoreDesigned with a thoughtful flipped layout, the lower level provides two comfortable bedrooms, a family bathroom and a laundry. The front bedroom opens directly onto a sheltered terrace - a private retreat that could also be used as a home office.
Upstairs, the home opens into a light-filled living space, perfectly oriented to the north. Double French doors lead to a balcony overlooking parkland and green spaces just across the way, while at the rear, a dining room flows to a second balcony with a pergola and views across the Canberra Bowling Club greens. A meals area sits alongside the kitchen, which is practical in layout with a utility cupboard, full-height pantry and ample preparation space.
The main bedroom occupies this upper level, complete with a generous ensuite featuring a corner spa and separate shower. A neutral interior palette keeps the focus on space and light, while details such as double cornices in the formal lounge add a touch of architectural refinement.
Part of a tightly held complex of only a handful of properties, this townhouse is framed by a streetscape lined with mature oaks, creating a serene setting that changes beautifully with the seasons. With two secure car spaces and well-proportioned interiors, it is designed for easy living without compromise.
The lifestyle on offer here is unmatched - just minutes from the National Triangle and Parliament House, the Realm dining precinct, Manuka village shopping, and nearby parklands perfect for weekend strolls. Whether you're seeking a home that balances privacy with accessibility, or a residence with timeless appeal in an exclusive pocket, this address delivers.
FEATURES
· Leafy elegant townhouse in premium, walkable location
· Small, boutique complex with only a handful of homes
· Thoughtful flipped layout with excellent separation between bedrooms and living areas
· Two entertainment balconies front and rear with views
· Kitchen with gas cooktop, electric oven, and dishwasher
· Ducted gas heating and air conditioning for year-round comfort
· Ducted vacuum system
· Security system
· Private front courtyard adjoining the ground-floor bedroom
· Ample storage throughout
· Double automated garage with internal access
FIGURES
· Strata: $2,430 pq approx.
· Rates: $1,068.78 pq approx.
· Land Tax: $1,576.40 pq approx. (only applicable if rented)
Disclaimer: All care has been taken in the preparation of this marketing material, and details have been obtained from sources we believe to be reliable. Blackshaw do not however guarantee the accuracy of the information, nor accept liability for any errors. Interested persons should rely solely on their own enquiries.
Inspect
Contact agent
Listing agents
Ideally positioned, this end-of-row townhouse with uninterrupted views front and back feels both connected and refreshingly secluded.
Designed with a thoughtful flipped layout, the lower level provides two comfortable bedrooms, a family bathroom and a laundry. The front bedroom opens directly onto a sheltered terrace - a private retreat that could also be used as a home office.
Upstairs, the home opens into a light-filled living space, perfectly oriented to the north. Double French doors lead to a balcony overlooking parkland and green spaces just across the way, while at the rear, a dining room flows to a second balcony with a pergola and views across the Canberra Bowling Club greens. A meals area sits alongside the kitchen, which is practical in layout with a utility cupboard, full-height pantry and ample preparation space.
The main bedroom occupies this upper level, complete with a generous ensuite featuring a corner spa and separate shower. A neutral interior palette keeps the focus on space and light, while details such as double cornices in the formal lounge add a touch of architectural refinement.
Part of a tightly held complex of only a handful of properties, this townhouse is framed by a streetscape lined with mature oaks, creating a serene setting that changes beautifully with the seasons. With two secure car spaces and well-proportioned interiors, it is designed for easy living without compromise.
The lifestyle on offer here is unmatched - just minutes from the National Triangle and Parliament House, the Realm dining precinct, Manuka village shopping, and nearby parklands perfect for weekend strolls. Whether you're seeking a home that balances privacy with accessibility, or a residence with timeless appeal in an exclusive pocket, this address delivers.
FEATURES
· Leafy elegant townhouse in premium, walkable location
· Small, boutique complex with only a handful of homes
· Thoughtful flipped layout with excellent separation between bedrooms and living areas
· Two entertainment balconies front and rear with views
· Kitchen with gas cooktop, electric oven, and dishwasher
· Ducted gas heating and air conditioning for year-round comfort
· Ducted vacuum system
· Security system
· Private front courtyard adjoining the ground-floor bedroom
· Ample storage throughout
· Double automated garage with internal access
FIGURES
· Strata: $2,430 pq approx.
· Rates: $1,068.78 pq approx.
· Land Tax: $1,576.40 pq approx. (only applicable if rented)
Disclaimer: All care has been taken in the preparation of this marketing material, and details have been obtained from sources we believe to be reliable. Blackshaw do not however guarantee the accuracy of the information, nor accept liability for any errors. Interested persons should rely solely on their own enquiries.
Read MoreDesigned with a thoughtful flipped layout, the lower level provides two comfortable bedrooms, a family bathroom and a laundry. The front bedroom opens directly onto a sheltered terrace - a private retreat that could also be used as a home office.
Upstairs, the home opens into a light-filled living space, perfectly oriented to the north. Double French doors lead to a balcony overlooking parkland and green spaces just across the way, while at the rear, a dining room flows to a second balcony with a pergola and views across the Canberra Bowling Club greens. A meals area sits alongside the kitchen, which is practical in layout with a utility cupboard, full-height pantry and ample preparation space.
The main bedroom occupies this upper level, complete with a generous ensuite featuring a corner spa and separate shower. A neutral interior palette keeps the focus on space and light, while details such as double cornices in the formal lounge add a touch of architectural refinement.
Part of a tightly held complex of only a handful of properties, this townhouse is framed by a streetscape lined with mature oaks, creating a serene setting that changes beautifully with the seasons. With two secure car spaces and well-proportioned interiors, it is designed for easy living without compromise.
The lifestyle on offer here is unmatched - just minutes from the National Triangle and Parliament House, the Realm dining precinct, Manuka village shopping, and nearby parklands perfect for weekend strolls. Whether you're seeking a home that balances privacy with accessibility, or a residence with timeless appeal in an exclusive pocket, this address delivers.
FEATURES
· Leafy elegant townhouse in premium, walkable location
· Small, boutique complex with only a handful of homes
· Thoughtful flipped layout with excellent separation between bedrooms and living areas
· Two entertainment balconies front and rear with views
· Kitchen with gas cooktop, electric oven, and dishwasher
· Ducted gas heating and air conditioning for year-round comfort
· Ducted vacuum system
· Security system
· Private front courtyard adjoining the ground-floor bedroom
· Ample storage throughout
· Double automated garage with internal access
FIGURES
· Strata: $2,430 pq approx.
· Rates: $1,068.78 pq approx.
· Land Tax: $1,576.40 pq approx. (only applicable if rented)
Disclaimer: All care has been taken in the preparation of this marketing material, and details have been obtained from sources we believe to be reliable. Blackshaw do not however guarantee the accuracy of the information, nor accept liability for any errors. Interested persons should rely solely on their own enquiries.
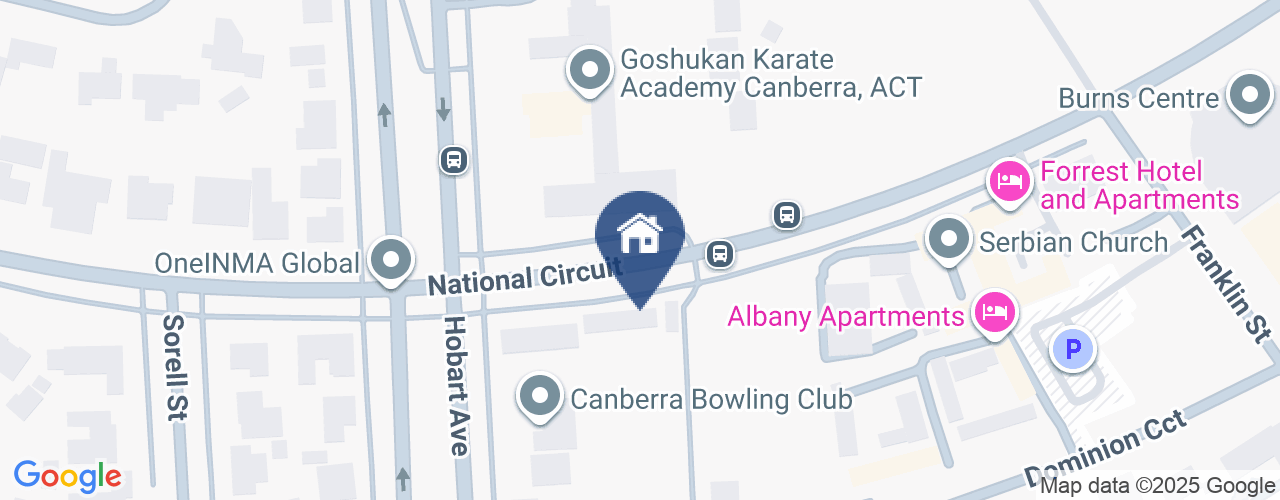
Looking to sell or lease your own property?
Request Market AppraisalLocation
9/38 National Circuit
Forrest ACT 2603
Details
3
2
2
EER: 3.0
Townhouse
$1,300,000
Ideally positioned, this end-of-row townhouse with uninterrupted views front and back feels both connected and refreshingly secluded.
Designed with a thoughtful flipped layout, the lower level provides two comfortable bedrooms, a family bathroom and a laundry. The front bedroom opens directly onto a sheltered terrace - a private retreat that could also be used as a home office.
Upstairs, the home opens into a light-filled living space, perfectly oriented to the north. Double French doors lead to a balcony overlooking parkland and green spaces just across the way, while at the rear, a dining room flows to a second balcony with a pergola and views across the Canberra Bowling Club greens. A meals area sits alongside the kitchen, which is practical in layout with a utility cupboard, full-height pantry and ample preparation space.
The main bedroom occupies this upper level, complete with a generous ensuite featuring a corner spa and separate shower. A neutral interior palette keeps the focus on space and light, while details such as double cornices in the formal lounge add a touch of architectural refinement.
Part of a tightly held complex of only a handful of properties, this townhouse is framed by a streetscape lined with mature oaks, creating a serene setting that changes beautifully with the seasons. With two secure car spaces and well-proportioned interiors, it is designed for easy living without compromise.
The lifestyle on offer here is unmatched - just minutes from the National Triangle and Parliament House, the Realm dining precinct, Manuka village shopping, and nearby parklands perfect for weekend strolls. Whether you're seeking a home that balances privacy with accessibility, or a residence with timeless appeal in an exclusive pocket, this address delivers.
FEATURES
· Leafy elegant townhouse in premium, walkable location
· Small, boutique complex with only a handful of homes
· Thoughtful flipped layout with excellent separation between bedrooms and living areas
· Two entertainment balconies front and rear with views
· Kitchen with gas cooktop, electric oven, and dishwasher
· Ducted gas heating and air conditioning for year-round comfort
· Ducted vacuum system
· Security system
· Private front courtyard adjoining the ground-floor bedroom
· Ample storage throughout
· Double automated garage with internal access
FIGURES
· Strata: $2,430 pq approx.
· Rates: $1,068.78 pq approx.
· Land Tax: $1,576.40 pq approx. (only applicable if rented)
Disclaimer: All care has been taken in the preparation of this marketing material, and details have been obtained from sources we believe to be reliable. Blackshaw do not however guarantee the accuracy of the information, nor accept liability for any errors. Interested persons should rely solely on their own enquiries.
Read MoreDesigned with a thoughtful flipped layout, the lower level provides two comfortable bedrooms, a family bathroom and a laundry. The front bedroom opens directly onto a sheltered terrace - a private retreat that could also be used as a home office.
Upstairs, the home opens into a light-filled living space, perfectly oriented to the north. Double French doors lead to a balcony overlooking parkland and green spaces just across the way, while at the rear, a dining room flows to a second balcony with a pergola and views across the Canberra Bowling Club greens. A meals area sits alongside the kitchen, which is practical in layout with a utility cupboard, full-height pantry and ample preparation space.
The main bedroom occupies this upper level, complete with a generous ensuite featuring a corner spa and separate shower. A neutral interior palette keeps the focus on space and light, while details such as double cornices in the formal lounge add a touch of architectural refinement.
Part of a tightly held complex of only a handful of properties, this townhouse is framed by a streetscape lined with mature oaks, creating a serene setting that changes beautifully with the seasons. With two secure car spaces and well-proportioned interiors, it is designed for easy living without compromise.
The lifestyle on offer here is unmatched - just minutes from the National Triangle and Parliament House, the Realm dining precinct, Manuka village shopping, and nearby parklands perfect for weekend strolls. Whether you're seeking a home that balances privacy with accessibility, or a residence with timeless appeal in an exclusive pocket, this address delivers.
FEATURES
· Leafy elegant townhouse in premium, walkable location
· Small, boutique complex with only a handful of homes
· Thoughtful flipped layout with excellent separation between bedrooms and living areas
· Two entertainment balconies front and rear with views
· Kitchen with gas cooktop, electric oven, and dishwasher
· Ducted gas heating and air conditioning for year-round comfort
· Ducted vacuum system
· Security system
· Private front courtyard adjoining the ground-floor bedroom
· Ample storage throughout
· Double automated garage with internal access
FIGURES
· Strata: $2,430 pq approx.
· Rates: $1,068.78 pq approx.
· Land Tax: $1,576.40 pq approx. (only applicable if rented)
Disclaimer: All care has been taken in the preparation of this marketing material, and details have been obtained from sources we believe to be reliable. Blackshaw do not however guarantee the accuracy of the information, nor accept liability for any errors. Interested persons should rely solely on their own enquiries.
Inspect
Contact agent


