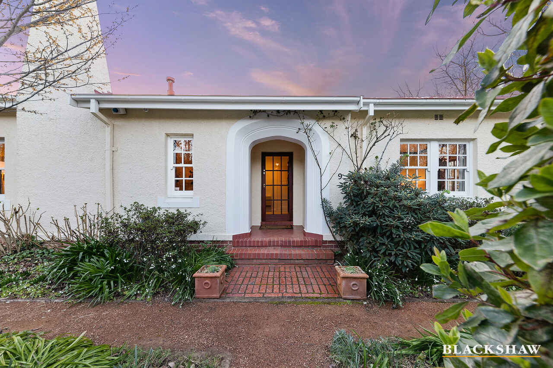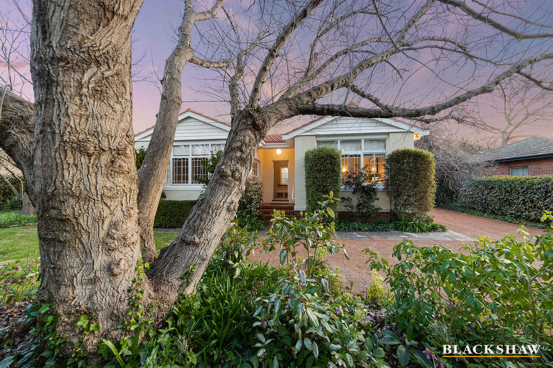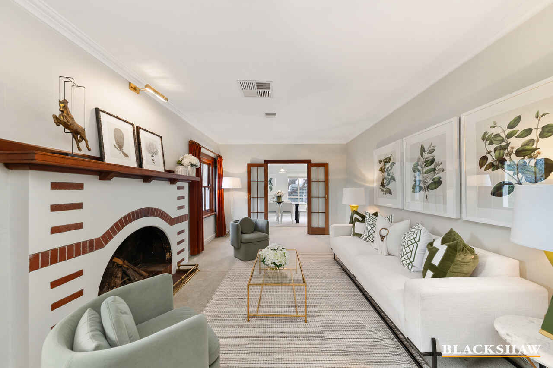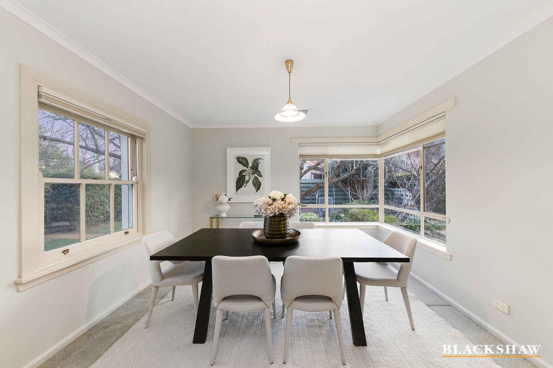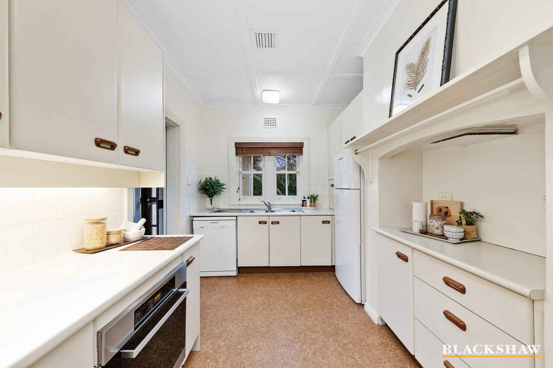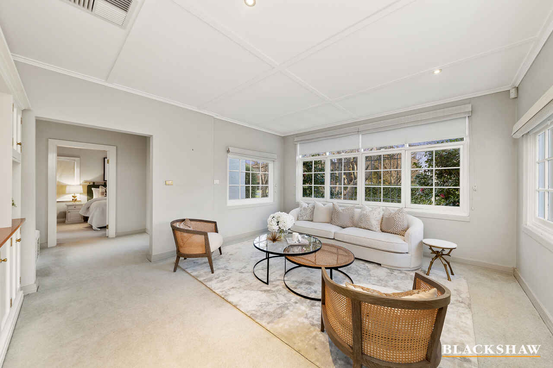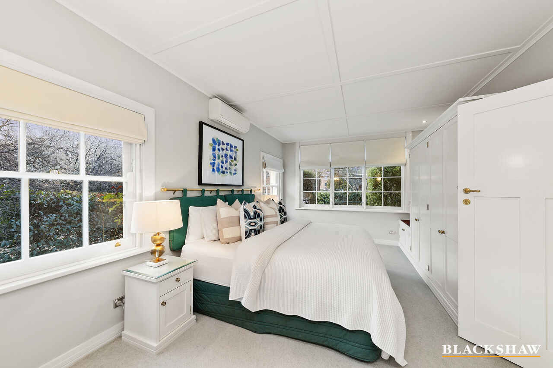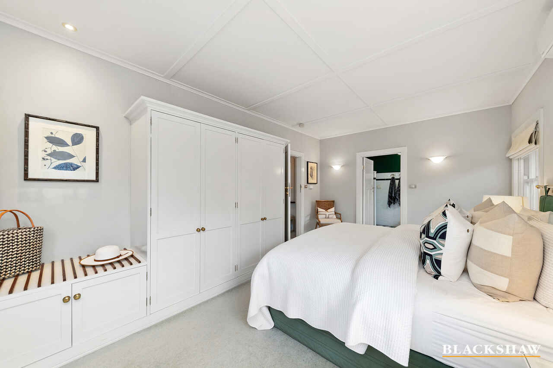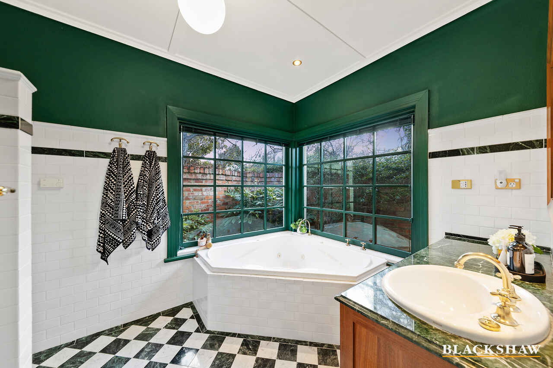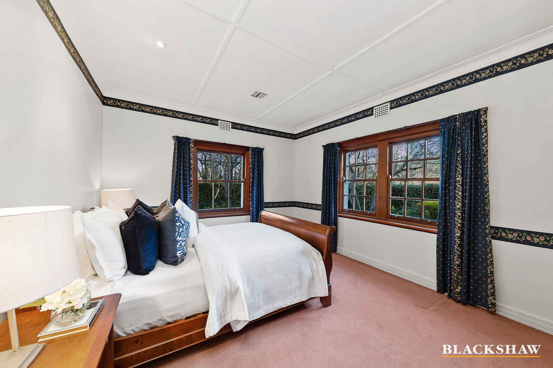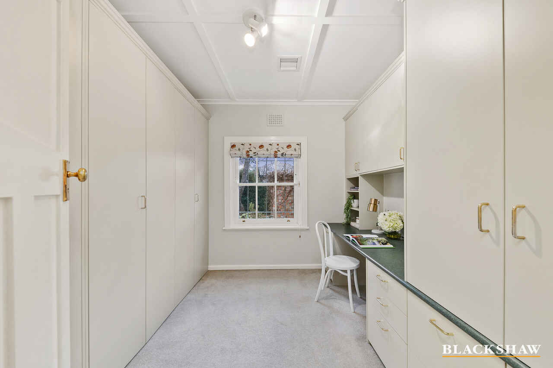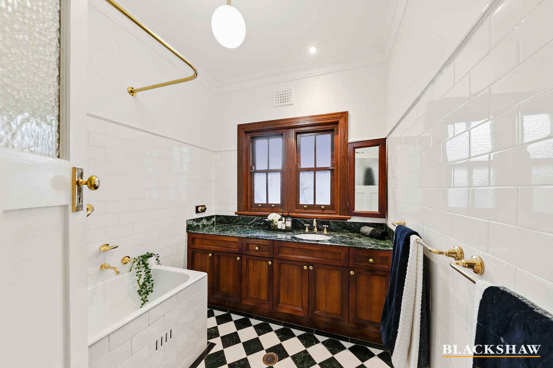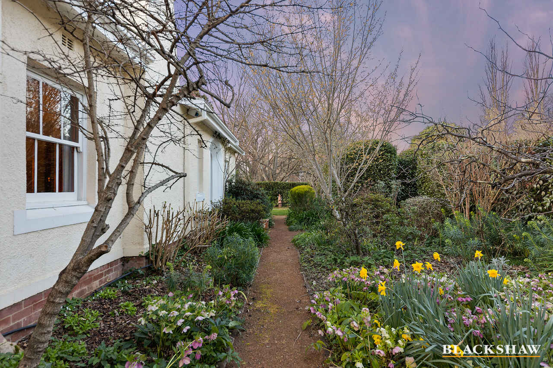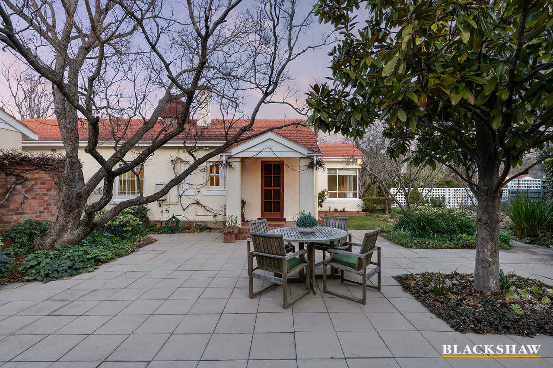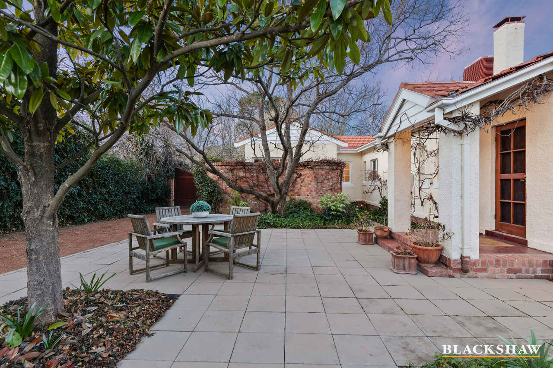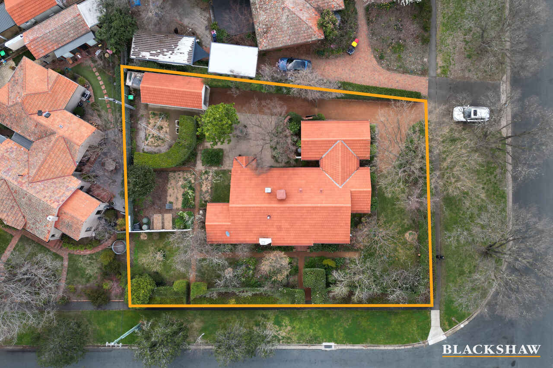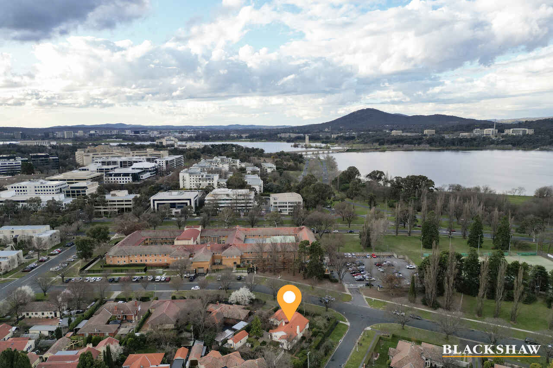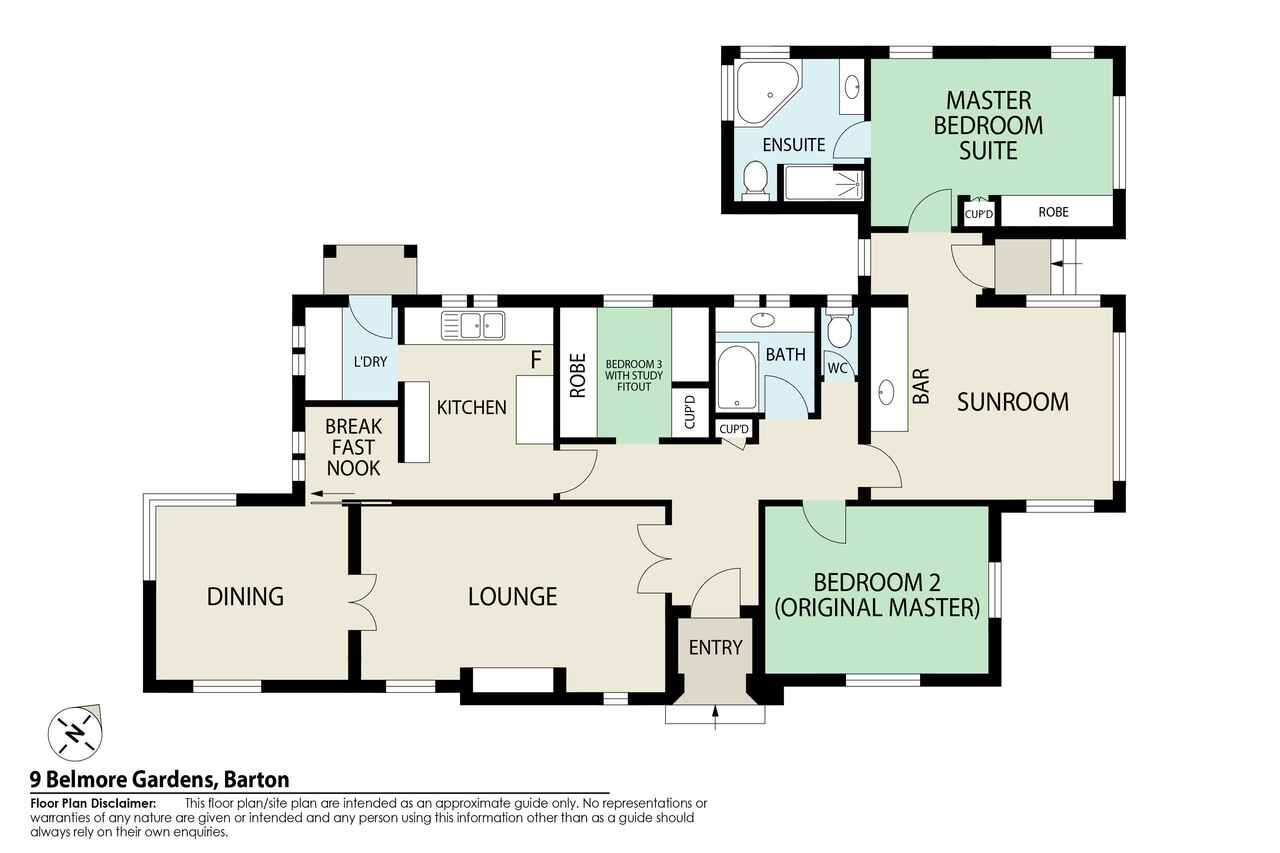Family sanctuary enriched with elegant, timeless charm
Sold
Location
9 Belmore Gardens
Barton ACT 2600
Details
3
2
1
EER: 2.0
House
$2,365,000
Steeped in Canberra history and cocooned within fragrant, private gardens that evoke visions of an English country cottage in a village-like haven, this soothing home resonates with warmth, grace and character.
A thoughtful and sympathetic extension has updated the floorplan for contemporary living while retaining its beautiful period charm. Sitting central within its generous corner block, artfully positioned trees cast dappled light and provide a stunning seasonal display from every window of the home. Flowering bulbs play against a backdrop of soft white from the rendered clay-brick exterior walls.
When inside, the lush gardens become a portrait from every window - soothing sprays of green leaves populate the views with pops of colour coming from camellias, old-world espaliered roses, daphnes and azaleas. Sunlight filters deep into the rooms. A majestic formal lounge is complemented by French doors and crowned with an incredible fireplace flanked by timber sash-windows. Nearby, the dining room is awash with light courtesy of two half-walls of glass that wrap the room, while an adjacent casual meals area has a joyful original banquette setting that makes all who sit here, smile.
A refined, transitional second living room with multiple muntin windows provides views to the landscape, ideal for quiet reflection and dubbed the 'winter palace' for its sunny outlook. Equipped with a wet bar, it's also a delicious entrée to the newer master wing which has a separate entrance, palatial bedroom and attached ensuite that's memorable for its elegant marble and quality finishes complete with corner spa sheltered by a walled fernery outside.
A second bedroom easily fits a king sized bed and is opposite the sizeable family bathroom so could be used as a second master. The third bedroom is currently fitted out for use as a home office. Life in this exclusive pocket of Barton brings so many enviable qualities. Enjoy the fresh delights from productive fruit trees and vegetable plots. Stroll to the Kingston markets. Explore dining options on the foreshore, or catch a sports match at Manuka oval. Be at Capital Hill, Barton offices, Telopea Park School, Canberra Grammar, or the airport within minutes.
FEATURES
• Updated and extended 1927 Canberra home
• Corner block
• Privacy hedge
• Custom timber gates
• Formal entry
• Large formal lounge
• Sunny dining room with dual aspect
• Second living room with triple aspect and underfloor heating
• Original chimney breast in kitchen repurposed for storage
• Miele oven, Miele dishwasher
• Miele washing machine
• Custom built-in wardrobes to bedrooms 1 and 3
• Extensive use of marble in bathrooms
• Sunny north-facing terrace
• Separate laundry with external access
• Evaporative cooling
• Ducted gas heating
• Reverse-cycle unit and underfloor heating to entire master wing
• Working fireplace to loungeroom
• Insulating window treatments
• Productive garden laid out in garden rooms
• 10-station irrigation system and separate in-ground irrigation system to nature strip plus Hoselink hand-held system
• Garden shed
• Single garage with additional utility room
• Off-street parking for a further five cars
• Very close to Lake Burley Griffin
Read MoreA thoughtful and sympathetic extension has updated the floorplan for contemporary living while retaining its beautiful period charm. Sitting central within its generous corner block, artfully positioned trees cast dappled light and provide a stunning seasonal display from every window of the home. Flowering bulbs play against a backdrop of soft white from the rendered clay-brick exterior walls.
When inside, the lush gardens become a portrait from every window - soothing sprays of green leaves populate the views with pops of colour coming from camellias, old-world espaliered roses, daphnes and azaleas. Sunlight filters deep into the rooms. A majestic formal lounge is complemented by French doors and crowned with an incredible fireplace flanked by timber sash-windows. Nearby, the dining room is awash with light courtesy of two half-walls of glass that wrap the room, while an adjacent casual meals area has a joyful original banquette setting that makes all who sit here, smile.
A refined, transitional second living room with multiple muntin windows provides views to the landscape, ideal for quiet reflection and dubbed the 'winter palace' for its sunny outlook. Equipped with a wet bar, it's also a delicious entrée to the newer master wing which has a separate entrance, palatial bedroom and attached ensuite that's memorable for its elegant marble and quality finishes complete with corner spa sheltered by a walled fernery outside.
A second bedroom easily fits a king sized bed and is opposite the sizeable family bathroom so could be used as a second master. The third bedroom is currently fitted out for use as a home office. Life in this exclusive pocket of Barton brings so many enviable qualities. Enjoy the fresh delights from productive fruit trees and vegetable plots. Stroll to the Kingston markets. Explore dining options on the foreshore, or catch a sports match at Manuka oval. Be at Capital Hill, Barton offices, Telopea Park School, Canberra Grammar, or the airport within minutes.
FEATURES
• Updated and extended 1927 Canberra home
• Corner block
• Privacy hedge
• Custom timber gates
• Formal entry
• Large formal lounge
• Sunny dining room with dual aspect
• Second living room with triple aspect and underfloor heating
• Original chimney breast in kitchen repurposed for storage
• Miele oven, Miele dishwasher
• Miele washing machine
• Custom built-in wardrobes to bedrooms 1 and 3
• Extensive use of marble in bathrooms
• Sunny north-facing terrace
• Separate laundry with external access
• Evaporative cooling
• Ducted gas heating
• Reverse-cycle unit and underfloor heating to entire master wing
• Working fireplace to loungeroom
• Insulating window treatments
• Productive garden laid out in garden rooms
• 10-station irrigation system and separate in-ground irrigation system to nature strip plus Hoselink hand-held system
• Garden shed
• Single garage with additional utility room
• Off-street parking for a further five cars
• Very close to Lake Burley Griffin
Inspect
Contact agent
Listing agent
Steeped in Canberra history and cocooned within fragrant, private gardens that evoke visions of an English country cottage in a village-like haven, this soothing home resonates with warmth, grace and character.
A thoughtful and sympathetic extension has updated the floorplan for contemporary living while retaining its beautiful period charm. Sitting central within its generous corner block, artfully positioned trees cast dappled light and provide a stunning seasonal display from every window of the home. Flowering bulbs play against a backdrop of soft white from the rendered clay-brick exterior walls.
When inside, the lush gardens become a portrait from every window - soothing sprays of green leaves populate the views with pops of colour coming from camellias, old-world espaliered roses, daphnes and azaleas. Sunlight filters deep into the rooms. A majestic formal lounge is complemented by French doors and crowned with an incredible fireplace flanked by timber sash-windows. Nearby, the dining room is awash with light courtesy of two half-walls of glass that wrap the room, while an adjacent casual meals area has a joyful original banquette setting that makes all who sit here, smile.
A refined, transitional second living room with multiple muntin windows provides views to the landscape, ideal for quiet reflection and dubbed the 'winter palace' for its sunny outlook. Equipped with a wet bar, it's also a delicious entrée to the newer master wing which has a separate entrance, palatial bedroom and attached ensuite that's memorable for its elegant marble and quality finishes complete with corner spa sheltered by a walled fernery outside.
A second bedroom easily fits a king sized bed and is opposite the sizeable family bathroom so could be used as a second master. The third bedroom is currently fitted out for use as a home office. Life in this exclusive pocket of Barton brings so many enviable qualities. Enjoy the fresh delights from productive fruit trees and vegetable plots. Stroll to the Kingston markets. Explore dining options on the foreshore, or catch a sports match at Manuka oval. Be at Capital Hill, Barton offices, Telopea Park School, Canberra Grammar, or the airport within minutes.
FEATURES
• Updated and extended 1927 Canberra home
• Corner block
• Privacy hedge
• Custom timber gates
• Formal entry
• Large formal lounge
• Sunny dining room with dual aspect
• Second living room with triple aspect and underfloor heating
• Original chimney breast in kitchen repurposed for storage
• Miele oven, Miele dishwasher
• Miele washing machine
• Custom built-in wardrobes to bedrooms 1 and 3
• Extensive use of marble in bathrooms
• Sunny north-facing terrace
• Separate laundry with external access
• Evaporative cooling
• Ducted gas heating
• Reverse-cycle unit and underfloor heating to entire master wing
• Working fireplace to loungeroom
• Insulating window treatments
• Productive garden laid out in garden rooms
• 10-station irrigation system and separate in-ground irrigation system to nature strip plus Hoselink hand-held system
• Garden shed
• Single garage with additional utility room
• Off-street parking for a further five cars
• Very close to Lake Burley Griffin
Read MoreA thoughtful and sympathetic extension has updated the floorplan for contemporary living while retaining its beautiful period charm. Sitting central within its generous corner block, artfully positioned trees cast dappled light and provide a stunning seasonal display from every window of the home. Flowering bulbs play against a backdrop of soft white from the rendered clay-brick exterior walls.
When inside, the lush gardens become a portrait from every window - soothing sprays of green leaves populate the views with pops of colour coming from camellias, old-world espaliered roses, daphnes and azaleas. Sunlight filters deep into the rooms. A majestic formal lounge is complemented by French doors and crowned with an incredible fireplace flanked by timber sash-windows. Nearby, the dining room is awash with light courtesy of two half-walls of glass that wrap the room, while an adjacent casual meals area has a joyful original banquette setting that makes all who sit here, smile.
A refined, transitional second living room with multiple muntin windows provides views to the landscape, ideal for quiet reflection and dubbed the 'winter palace' for its sunny outlook. Equipped with a wet bar, it's also a delicious entrée to the newer master wing which has a separate entrance, palatial bedroom and attached ensuite that's memorable for its elegant marble and quality finishes complete with corner spa sheltered by a walled fernery outside.
A second bedroom easily fits a king sized bed and is opposite the sizeable family bathroom so could be used as a second master. The third bedroom is currently fitted out for use as a home office. Life in this exclusive pocket of Barton brings so many enviable qualities. Enjoy the fresh delights from productive fruit trees and vegetable plots. Stroll to the Kingston markets. Explore dining options on the foreshore, or catch a sports match at Manuka oval. Be at Capital Hill, Barton offices, Telopea Park School, Canberra Grammar, or the airport within minutes.
FEATURES
• Updated and extended 1927 Canberra home
• Corner block
• Privacy hedge
• Custom timber gates
• Formal entry
• Large formal lounge
• Sunny dining room with dual aspect
• Second living room with triple aspect and underfloor heating
• Original chimney breast in kitchen repurposed for storage
• Miele oven, Miele dishwasher
• Miele washing machine
• Custom built-in wardrobes to bedrooms 1 and 3
• Extensive use of marble in bathrooms
• Sunny north-facing terrace
• Separate laundry with external access
• Evaporative cooling
• Ducted gas heating
• Reverse-cycle unit and underfloor heating to entire master wing
• Working fireplace to loungeroom
• Insulating window treatments
• Productive garden laid out in garden rooms
• 10-station irrigation system and separate in-ground irrigation system to nature strip plus Hoselink hand-held system
• Garden shed
• Single garage with additional utility room
• Off-street parking for a further five cars
• Very close to Lake Burley Griffin
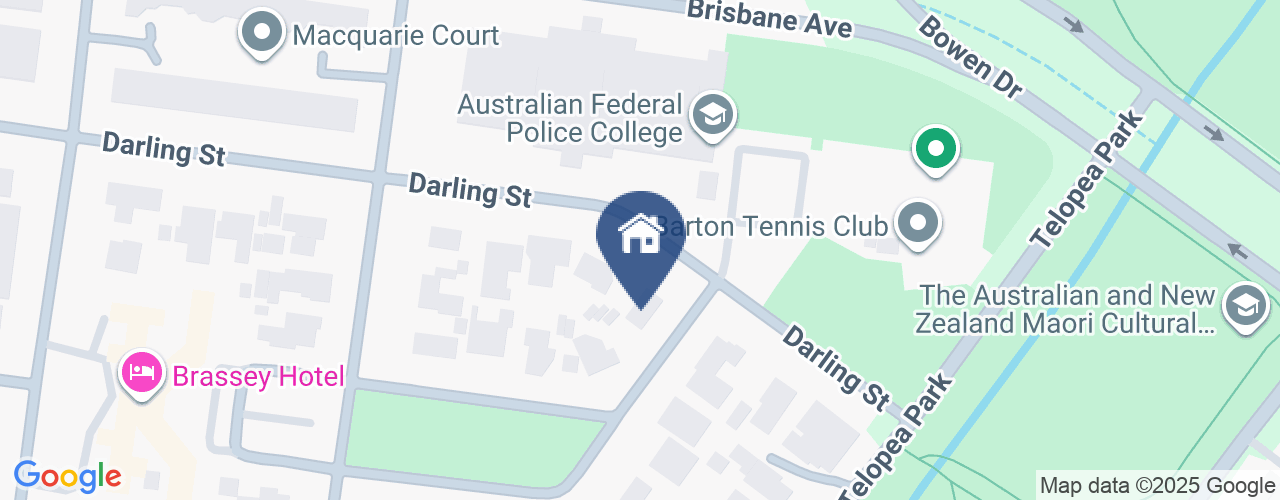
Location
9 Belmore Gardens
Barton ACT 2600
Details
3
2
1
EER: 2.0
House
$2,365,000
Steeped in Canberra history and cocooned within fragrant, private gardens that evoke visions of an English country cottage in a village-like haven, this soothing home resonates with warmth, grace and character.
A thoughtful and sympathetic extension has updated the floorplan for contemporary living while retaining its beautiful period charm. Sitting central within its generous corner block, artfully positioned trees cast dappled light and provide a stunning seasonal display from every window of the home. Flowering bulbs play against a backdrop of soft white from the rendered clay-brick exterior walls.
When inside, the lush gardens become a portrait from every window - soothing sprays of green leaves populate the views with pops of colour coming from camellias, old-world espaliered roses, daphnes and azaleas. Sunlight filters deep into the rooms. A majestic formal lounge is complemented by French doors and crowned with an incredible fireplace flanked by timber sash-windows. Nearby, the dining room is awash with light courtesy of two half-walls of glass that wrap the room, while an adjacent casual meals area has a joyful original banquette setting that makes all who sit here, smile.
A refined, transitional second living room with multiple muntin windows provides views to the landscape, ideal for quiet reflection and dubbed the 'winter palace' for its sunny outlook. Equipped with a wet bar, it's also a delicious entrée to the newer master wing which has a separate entrance, palatial bedroom and attached ensuite that's memorable for its elegant marble and quality finishes complete with corner spa sheltered by a walled fernery outside.
A second bedroom easily fits a king sized bed and is opposite the sizeable family bathroom so could be used as a second master. The third bedroom is currently fitted out for use as a home office. Life in this exclusive pocket of Barton brings so many enviable qualities. Enjoy the fresh delights from productive fruit trees and vegetable plots. Stroll to the Kingston markets. Explore dining options on the foreshore, or catch a sports match at Manuka oval. Be at Capital Hill, Barton offices, Telopea Park School, Canberra Grammar, or the airport within minutes.
FEATURES
• Updated and extended 1927 Canberra home
• Corner block
• Privacy hedge
• Custom timber gates
• Formal entry
• Large formal lounge
• Sunny dining room with dual aspect
• Second living room with triple aspect and underfloor heating
• Original chimney breast in kitchen repurposed for storage
• Miele oven, Miele dishwasher
• Miele washing machine
• Custom built-in wardrobes to bedrooms 1 and 3
• Extensive use of marble in bathrooms
• Sunny north-facing terrace
• Separate laundry with external access
• Evaporative cooling
• Ducted gas heating
• Reverse-cycle unit and underfloor heating to entire master wing
• Working fireplace to loungeroom
• Insulating window treatments
• Productive garden laid out in garden rooms
• 10-station irrigation system and separate in-ground irrigation system to nature strip plus Hoselink hand-held system
• Garden shed
• Single garage with additional utility room
• Off-street parking for a further five cars
• Very close to Lake Burley Griffin
Read MoreA thoughtful and sympathetic extension has updated the floorplan for contemporary living while retaining its beautiful period charm. Sitting central within its generous corner block, artfully positioned trees cast dappled light and provide a stunning seasonal display from every window of the home. Flowering bulbs play against a backdrop of soft white from the rendered clay-brick exterior walls.
When inside, the lush gardens become a portrait from every window - soothing sprays of green leaves populate the views with pops of colour coming from camellias, old-world espaliered roses, daphnes and azaleas. Sunlight filters deep into the rooms. A majestic formal lounge is complemented by French doors and crowned with an incredible fireplace flanked by timber sash-windows. Nearby, the dining room is awash with light courtesy of two half-walls of glass that wrap the room, while an adjacent casual meals area has a joyful original banquette setting that makes all who sit here, smile.
A refined, transitional second living room with multiple muntin windows provides views to the landscape, ideal for quiet reflection and dubbed the 'winter palace' for its sunny outlook. Equipped with a wet bar, it's also a delicious entrée to the newer master wing which has a separate entrance, palatial bedroom and attached ensuite that's memorable for its elegant marble and quality finishes complete with corner spa sheltered by a walled fernery outside.
A second bedroom easily fits a king sized bed and is opposite the sizeable family bathroom so could be used as a second master. The third bedroom is currently fitted out for use as a home office. Life in this exclusive pocket of Barton brings so many enviable qualities. Enjoy the fresh delights from productive fruit trees and vegetable plots. Stroll to the Kingston markets. Explore dining options on the foreshore, or catch a sports match at Manuka oval. Be at Capital Hill, Barton offices, Telopea Park School, Canberra Grammar, or the airport within minutes.
FEATURES
• Updated and extended 1927 Canberra home
• Corner block
• Privacy hedge
• Custom timber gates
• Formal entry
• Large formal lounge
• Sunny dining room with dual aspect
• Second living room with triple aspect and underfloor heating
• Original chimney breast in kitchen repurposed for storage
• Miele oven, Miele dishwasher
• Miele washing machine
• Custom built-in wardrobes to bedrooms 1 and 3
• Extensive use of marble in bathrooms
• Sunny north-facing terrace
• Separate laundry with external access
• Evaporative cooling
• Ducted gas heating
• Reverse-cycle unit and underfloor heating to entire master wing
• Working fireplace to loungeroom
• Insulating window treatments
• Productive garden laid out in garden rooms
• 10-station irrigation system and separate in-ground irrigation system to nature strip plus Hoselink hand-held system
• Garden shed
• Single garage with additional utility room
• Off-street parking for a further five cars
• Very close to Lake Burley Griffin
Inspect
Contact agent


