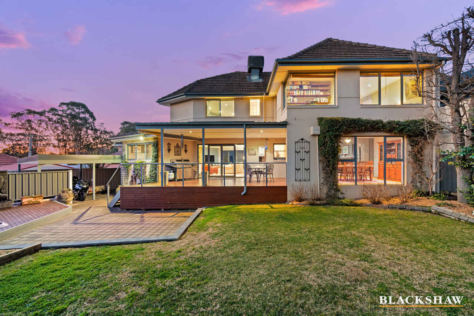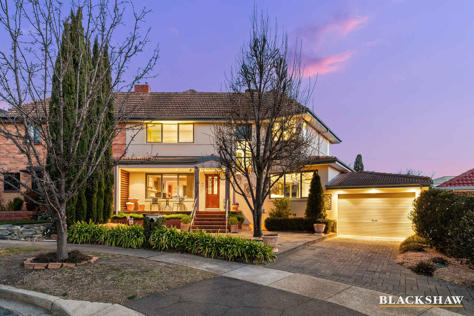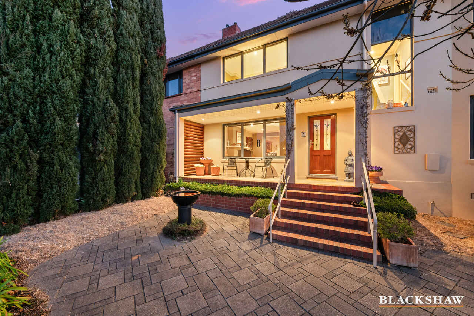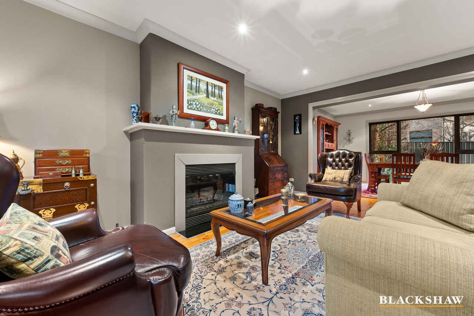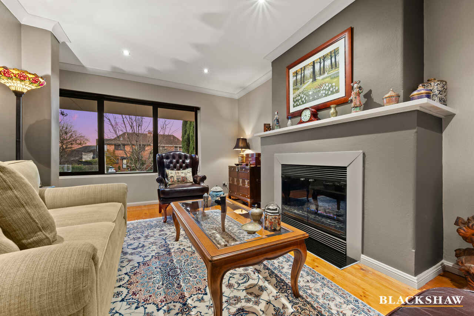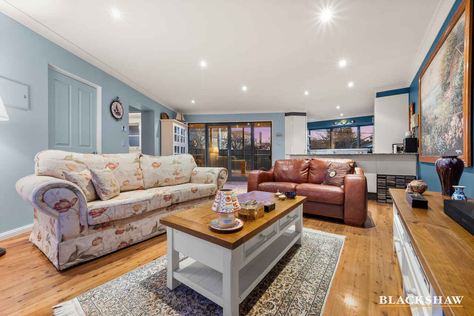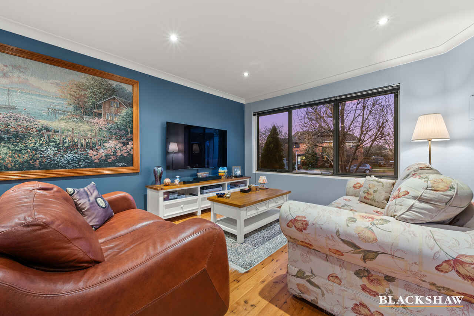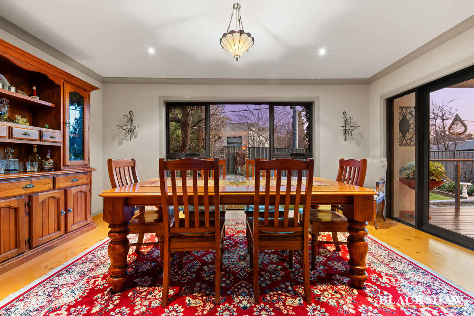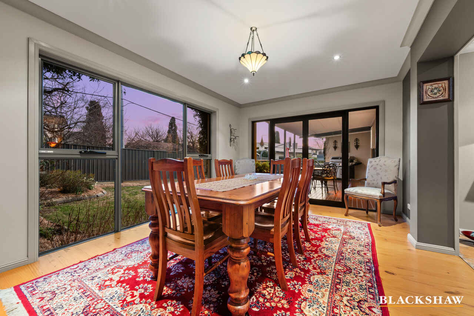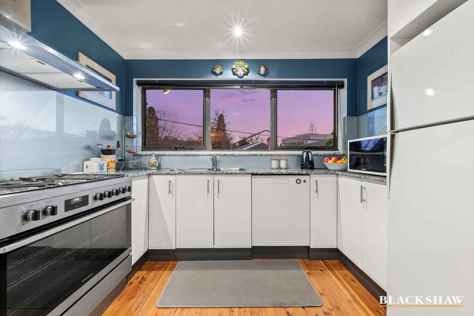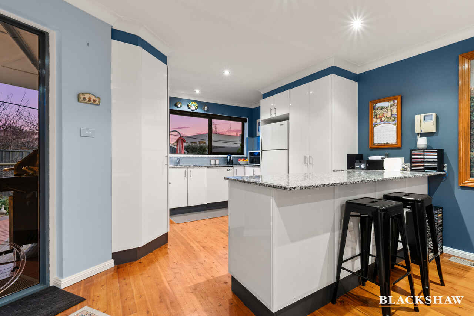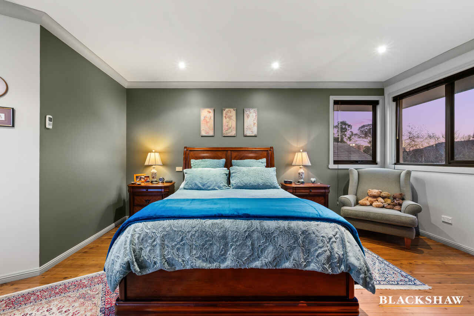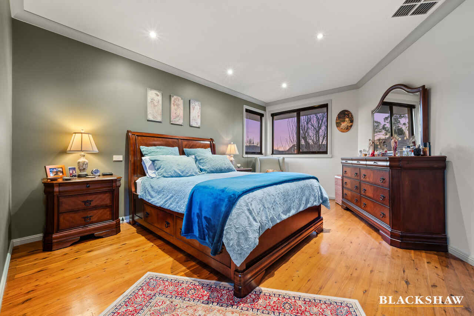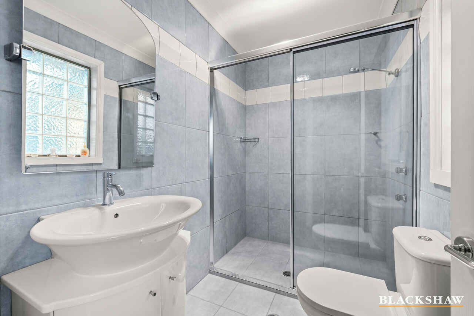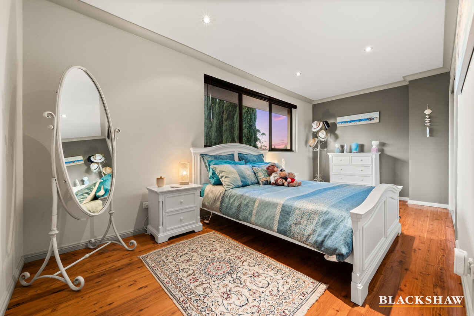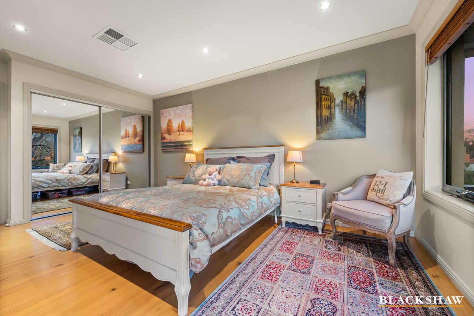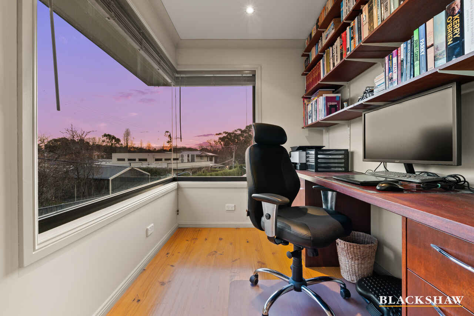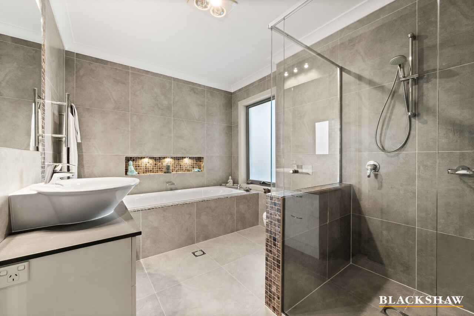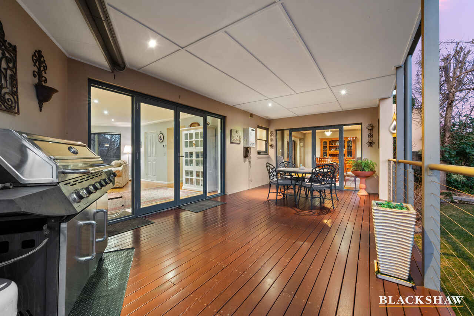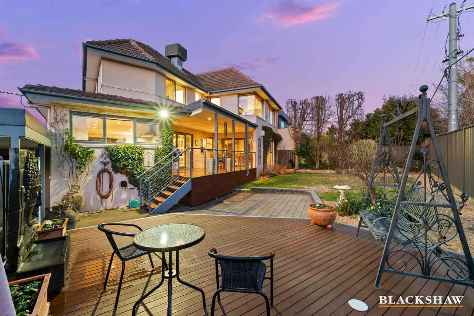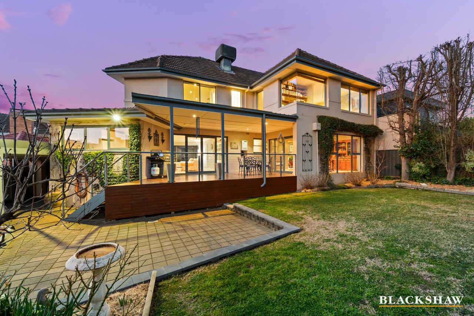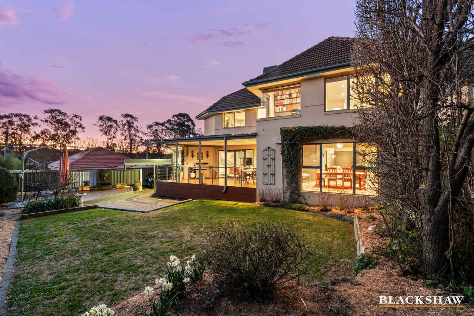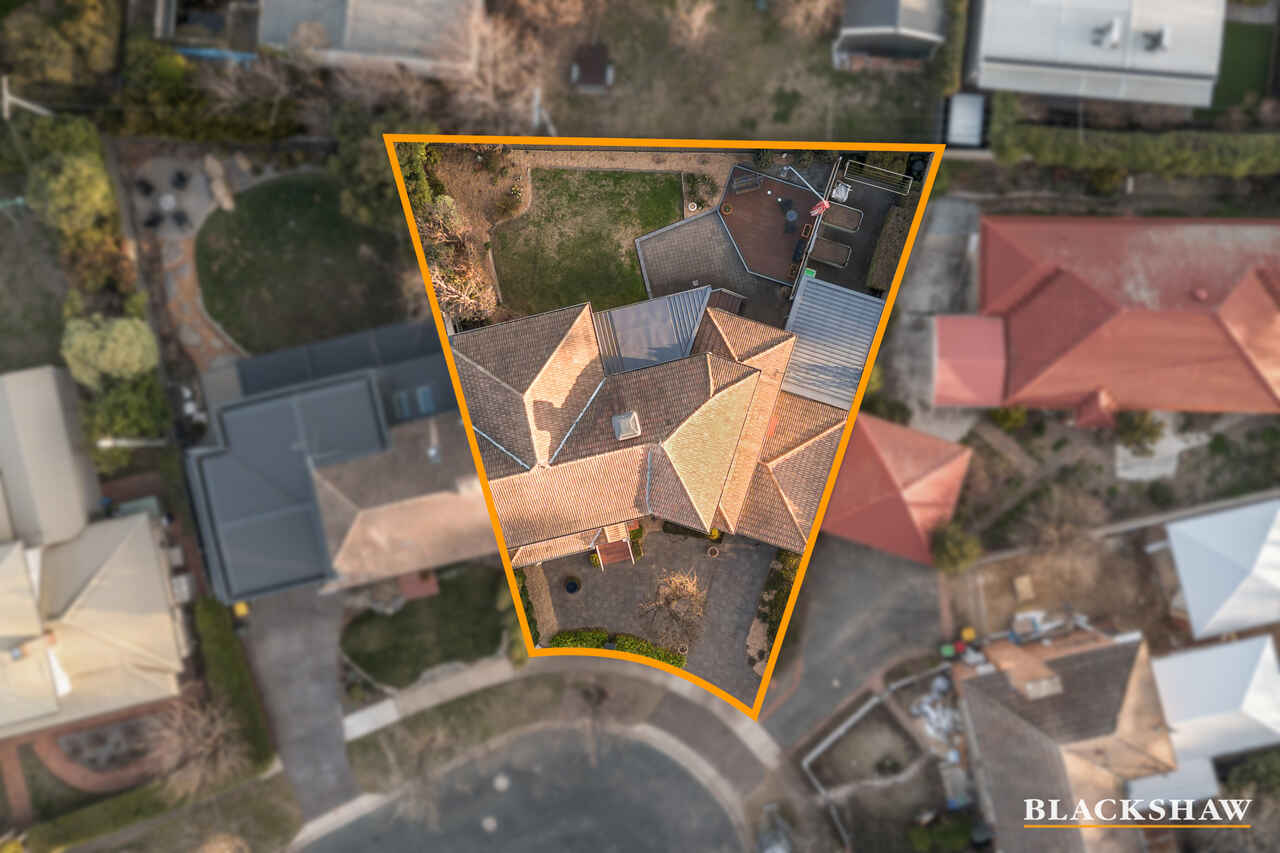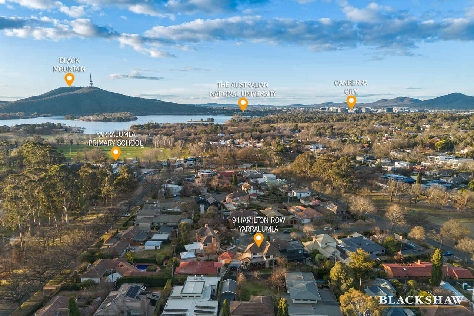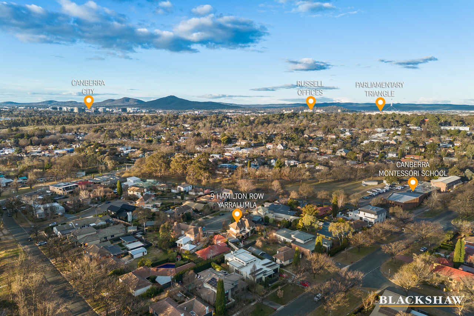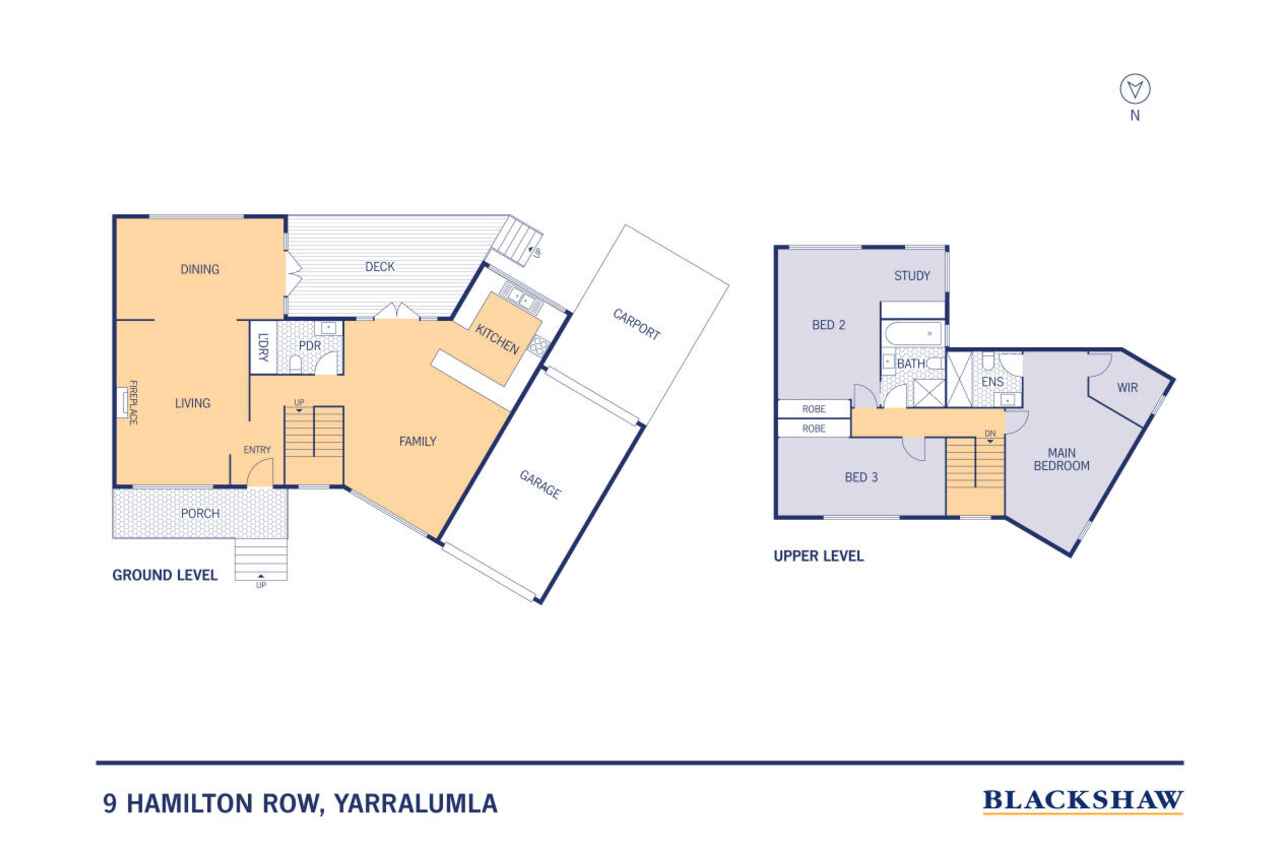Spacious, light-filled home with character, functionality in a...
Location
9 Hamilton Row
Yarralumla ACT 2600
Details
3
2
2
EER: 1.5
House
$1,824,999
Land area: | 516 sqm (approx) |
Building size: | 219 sqm (approx) |
Located in a prime, highly sort after inner suburb, 9 Hamilton Row is a beautifully renovated and extended home thoughtfully designed by leading Canberra architect Terry Ring.
Quietly situated at the end of a cul-de-sac amongst other quality homes. It has a laneway enabling a short five-minute walk to Yarralumla shops and Yarralumla primary school, and ten-minute walk through a eucalypt reserve with bike track, to Lake Burley Griffin, and parklands.
The home offers generous living and entertaining spaces, and seamless indoor-outdoor flow. From its welcoming front patio with classic Canberra red bricks to its sun-soaked northern aspect, this home combines charm, comfort, and functionality in one perfect package.
Step through the stained-glass front door into a welcoming foyer that sets the tone for the warm and stylish interiors. Weave your way through downstairs areas which open to a family-friendly living and kitchen area, and a separate large formal dining room which overlooks the garden and is adjoined to a cosy gas log fired lounge room, ideal for pre-dinner drinks and dinner parties. Both the family and formal dining rooms step onto a large entertainment deck, enabling all entertaining areas to be connected when hosting large parties, and an outer deck in the garden enables spill over on these occasions.
Designed for modern living, the kitchen features quality appliances, generous cupboard and bench space. There's ample storage throughout, including clever under-stair storage, as well as a large under-house storage area, making everyday life effortless.
The stairwell features a two-story rectangular picture window, looking into a claret ash in the front courtyard garden, offering splashes of brilliant red in autumn. The house boasts well planned continuity of garden experienced from every room.
Upstairs features three very large queen size bedrooms; the master with ensuite and walk-in robe, the two other bedrooms are fitted with large built-in wardrobes. All have large sunlit picture windows, at the front looking onto black mountain tower and at the back, a line of hedged pinnacle Bradford pear trees, providing moods of the changing colours of autumn and clusters of white flowers in spring. The back bedroom is adjoined by a large study with a custom-fitted feature corner picture window overlooking the back garden, ideal for remote working.
The large two-way main bathroom is a true retreat, offering a luxurious deep bathtub, waterfall spout, featured cove lighting, and spa like touches evoking a tranquil Balinese spa atmosphere for ultimate relaxation.
All areas are flooded with natural light and have timber floors throughout. The home is serviced by ducted gas heating, evaporative cooling, and NBN connectivity, ensuring comfort and convenience year-round.
Outside, in addition to the entertaining decks at the rear of the property, there is a quaint period-style front porch, enabling you to watch life go by in the cul-de-sac. The front garden includes a paved courtyard stepping onto a paved driveway, lined with a hedge of white camellias. The rear garden includes a grassed area, surrounded by hydrangeas, roses and lilac tree. The rear carport, behind the garage, extends into a private paved area with bordering hedged pittosporums, raised garden beds, perfect for growing vegetables, and a clothesline.
An opportunity, too good to be true. It has location - enabling quick commutes to work on the major throughfares or via Canberra's main recreational bike tracks along the lake. It has class and style as well as history, for those looking for something unique.
Property Features:
• North-facing, separate title home in a quiet cul-de- sac with abundant natural light
• Large formal lounge and dining room opening to a rear deck and entertaining area
• Modern open-plan kitchen and spacious family room
• Three very generous double bedrooms, the master with en-suite and walk in robe. The other two with fitted wardrobes.
• A beautiful spa-like main bathroom
• A custom fitted and light-filled study
• Timber floors throughout
• Gas log fireplace in the lounge room
• Ducted gas heating & evaporative cooling
• Instant Rinnai gas hot water system
• NBN connected
• Flexible living and dining spaces
• Spacious upper & lower timber entertaining decks
• Paved front courtyard
• Internal under-stair storage & ample under house storage
• Established, private, easy care rear garden
• Secure two-car accommodation
• Prime inner south location and walking distance to local amenities
• 28sqm Garage + Carport
Close by locations:
Yarralumla Shops – 530m
Yarralumla neighbourhood park and playground – 450m
Yarralumla Primary School – 290m
Canberra Grammar School - 4.2km
Royal Canberra Golf Club – 1.8km
Lake Burley Griffin, Yarralumla Beach – 1.5km
Canberra Yacht Club – 2.9km
Deakin Shops – 950m
City – 5.0km
Russell Offices – 5.5km
Westfield Woden – 5.9km
Note: All figures are approximate
Disclaimer: All care has been taken in the preparation of this marketing material, and details have been obtained from sources we believe to be reliable. Blackshaw do not however guarantee the accuracy of the information, nor accept liability for any errors. Interested persons should rely solely on their own enquiries.
Read MoreQuietly situated at the end of a cul-de-sac amongst other quality homes. It has a laneway enabling a short five-minute walk to Yarralumla shops and Yarralumla primary school, and ten-minute walk through a eucalypt reserve with bike track, to Lake Burley Griffin, and parklands.
The home offers generous living and entertaining spaces, and seamless indoor-outdoor flow. From its welcoming front patio with classic Canberra red bricks to its sun-soaked northern aspect, this home combines charm, comfort, and functionality in one perfect package.
Step through the stained-glass front door into a welcoming foyer that sets the tone for the warm and stylish interiors. Weave your way through downstairs areas which open to a family-friendly living and kitchen area, and a separate large formal dining room which overlooks the garden and is adjoined to a cosy gas log fired lounge room, ideal for pre-dinner drinks and dinner parties. Both the family and formal dining rooms step onto a large entertainment deck, enabling all entertaining areas to be connected when hosting large parties, and an outer deck in the garden enables spill over on these occasions.
Designed for modern living, the kitchen features quality appliances, generous cupboard and bench space. There's ample storage throughout, including clever under-stair storage, as well as a large under-house storage area, making everyday life effortless.
The stairwell features a two-story rectangular picture window, looking into a claret ash in the front courtyard garden, offering splashes of brilliant red in autumn. The house boasts well planned continuity of garden experienced from every room.
Upstairs features three very large queen size bedrooms; the master with ensuite and walk-in robe, the two other bedrooms are fitted with large built-in wardrobes. All have large sunlit picture windows, at the front looking onto black mountain tower and at the back, a line of hedged pinnacle Bradford pear trees, providing moods of the changing colours of autumn and clusters of white flowers in spring. The back bedroom is adjoined by a large study with a custom-fitted feature corner picture window overlooking the back garden, ideal for remote working.
The large two-way main bathroom is a true retreat, offering a luxurious deep bathtub, waterfall spout, featured cove lighting, and spa like touches evoking a tranquil Balinese spa atmosphere for ultimate relaxation.
All areas are flooded with natural light and have timber floors throughout. The home is serviced by ducted gas heating, evaporative cooling, and NBN connectivity, ensuring comfort and convenience year-round.
Outside, in addition to the entertaining decks at the rear of the property, there is a quaint period-style front porch, enabling you to watch life go by in the cul-de-sac. The front garden includes a paved courtyard stepping onto a paved driveway, lined with a hedge of white camellias. The rear garden includes a grassed area, surrounded by hydrangeas, roses and lilac tree. The rear carport, behind the garage, extends into a private paved area with bordering hedged pittosporums, raised garden beds, perfect for growing vegetables, and a clothesline.
An opportunity, too good to be true. It has location - enabling quick commutes to work on the major throughfares or via Canberra's main recreational bike tracks along the lake. It has class and style as well as history, for those looking for something unique.
Property Features:
• North-facing, separate title home in a quiet cul-de- sac with abundant natural light
• Large formal lounge and dining room opening to a rear deck and entertaining area
• Modern open-plan kitchen and spacious family room
• Three very generous double bedrooms, the master with en-suite and walk in robe. The other two with fitted wardrobes.
• A beautiful spa-like main bathroom
• A custom fitted and light-filled study
• Timber floors throughout
• Gas log fireplace in the lounge room
• Ducted gas heating & evaporative cooling
• Instant Rinnai gas hot water system
• NBN connected
• Flexible living and dining spaces
• Spacious upper & lower timber entertaining decks
• Paved front courtyard
• Internal under-stair storage & ample under house storage
• Established, private, easy care rear garden
• Secure two-car accommodation
• Prime inner south location and walking distance to local amenities
• 28sqm Garage + Carport
Close by locations:
Yarralumla Shops – 530m
Yarralumla neighbourhood park and playground – 450m
Yarralumla Primary School – 290m
Canberra Grammar School - 4.2km
Royal Canberra Golf Club – 1.8km
Lake Burley Griffin, Yarralumla Beach – 1.5km
Canberra Yacht Club – 2.9km
Deakin Shops – 950m
City – 5.0km
Russell Offices – 5.5km
Westfield Woden – 5.9km
Note: All figures are approximate
Disclaimer: All care has been taken in the preparation of this marketing material, and details have been obtained from sources we believe to be reliable. Blackshaw do not however guarantee the accuracy of the information, nor accept liability for any errors. Interested persons should rely solely on their own enquiries.
Inspect
Nov
22
Saturday
12:00pm - 12:30pm
Listing agents
Located in a prime, highly sort after inner suburb, 9 Hamilton Row is a beautifully renovated and extended home thoughtfully designed by leading Canberra architect Terry Ring.
Quietly situated at the end of a cul-de-sac amongst other quality homes. It has a laneway enabling a short five-minute walk to Yarralumla shops and Yarralumla primary school, and ten-minute walk through a eucalypt reserve with bike track, to Lake Burley Griffin, and parklands.
The home offers generous living and entertaining spaces, and seamless indoor-outdoor flow. From its welcoming front patio with classic Canberra red bricks to its sun-soaked northern aspect, this home combines charm, comfort, and functionality in one perfect package.
Step through the stained-glass front door into a welcoming foyer that sets the tone for the warm and stylish interiors. Weave your way through downstairs areas which open to a family-friendly living and kitchen area, and a separate large formal dining room which overlooks the garden and is adjoined to a cosy gas log fired lounge room, ideal for pre-dinner drinks and dinner parties. Both the family and formal dining rooms step onto a large entertainment deck, enabling all entertaining areas to be connected when hosting large parties, and an outer deck in the garden enables spill over on these occasions.
Designed for modern living, the kitchen features quality appliances, generous cupboard and bench space. There's ample storage throughout, including clever under-stair storage, as well as a large under-house storage area, making everyday life effortless.
The stairwell features a two-story rectangular picture window, looking into a claret ash in the front courtyard garden, offering splashes of brilliant red in autumn. The house boasts well planned continuity of garden experienced from every room.
Upstairs features three very large queen size bedrooms; the master with ensuite and walk-in robe, the two other bedrooms are fitted with large built-in wardrobes. All have large sunlit picture windows, at the front looking onto black mountain tower and at the back, a line of hedged pinnacle Bradford pear trees, providing moods of the changing colours of autumn and clusters of white flowers in spring. The back bedroom is adjoined by a large study with a custom-fitted feature corner picture window overlooking the back garden, ideal for remote working.
The large two-way main bathroom is a true retreat, offering a luxurious deep bathtub, waterfall spout, featured cove lighting, and spa like touches evoking a tranquil Balinese spa atmosphere for ultimate relaxation.
All areas are flooded with natural light and have timber floors throughout. The home is serviced by ducted gas heating, evaporative cooling, and NBN connectivity, ensuring comfort and convenience year-round.
Outside, in addition to the entertaining decks at the rear of the property, there is a quaint period-style front porch, enabling you to watch life go by in the cul-de-sac. The front garden includes a paved courtyard stepping onto a paved driveway, lined with a hedge of white camellias. The rear garden includes a grassed area, surrounded by hydrangeas, roses and lilac tree. The rear carport, behind the garage, extends into a private paved area with bordering hedged pittosporums, raised garden beds, perfect for growing vegetables, and a clothesline.
An opportunity, too good to be true. It has location - enabling quick commutes to work on the major throughfares or via Canberra's main recreational bike tracks along the lake. It has class and style as well as history, for those looking for something unique.
Property Features:
• North-facing, separate title home in a quiet cul-de- sac with abundant natural light
• Large formal lounge and dining room opening to a rear deck and entertaining area
• Modern open-plan kitchen and spacious family room
• Three very generous double bedrooms, the master with en-suite and walk in robe. The other two with fitted wardrobes.
• A beautiful spa-like main bathroom
• A custom fitted and light-filled study
• Timber floors throughout
• Gas log fireplace in the lounge room
• Ducted gas heating & evaporative cooling
• Instant Rinnai gas hot water system
• NBN connected
• Flexible living and dining spaces
• Spacious upper & lower timber entertaining decks
• Paved front courtyard
• Internal under-stair storage & ample under house storage
• Established, private, easy care rear garden
• Secure two-car accommodation
• Prime inner south location and walking distance to local amenities
• 28sqm Garage + Carport
Close by locations:
Yarralumla Shops – 530m
Yarralumla neighbourhood park and playground – 450m
Yarralumla Primary School – 290m
Canberra Grammar School - 4.2km
Royal Canberra Golf Club – 1.8km
Lake Burley Griffin, Yarralumla Beach – 1.5km
Canberra Yacht Club – 2.9km
Deakin Shops – 950m
City – 5.0km
Russell Offices – 5.5km
Westfield Woden – 5.9km
Note: All figures are approximate
Disclaimer: All care has been taken in the preparation of this marketing material, and details have been obtained from sources we believe to be reliable. Blackshaw do not however guarantee the accuracy of the information, nor accept liability for any errors. Interested persons should rely solely on their own enquiries.
Read MoreQuietly situated at the end of a cul-de-sac amongst other quality homes. It has a laneway enabling a short five-minute walk to Yarralumla shops and Yarralumla primary school, and ten-minute walk through a eucalypt reserve with bike track, to Lake Burley Griffin, and parklands.
The home offers generous living and entertaining spaces, and seamless indoor-outdoor flow. From its welcoming front patio with classic Canberra red bricks to its sun-soaked northern aspect, this home combines charm, comfort, and functionality in one perfect package.
Step through the stained-glass front door into a welcoming foyer that sets the tone for the warm and stylish interiors. Weave your way through downstairs areas which open to a family-friendly living and kitchen area, and a separate large formal dining room which overlooks the garden and is adjoined to a cosy gas log fired lounge room, ideal for pre-dinner drinks and dinner parties. Both the family and formal dining rooms step onto a large entertainment deck, enabling all entertaining areas to be connected when hosting large parties, and an outer deck in the garden enables spill over on these occasions.
Designed for modern living, the kitchen features quality appliances, generous cupboard and bench space. There's ample storage throughout, including clever under-stair storage, as well as a large under-house storage area, making everyday life effortless.
The stairwell features a two-story rectangular picture window, looking into a claret ash in the front courtyard garden, offering splashes of brilliant red in autumn. The house boasts well planned continuity of garden experienced from every room.
Upstairs features three very large queen size bedrooms; the master with ensuite and walk-in robe, the two other bedrooms are fitted with large built-in wardrobes. All have large sunlit picture windows, at the front looking onto black mountain tower and at the back, a line of hedged pinnacle Bradford pear trees, providing moods of the changing colours of autumn and clusters of white flowers in spring. The back bedroom is adjoined by a large study with a custom-fitted feature corner picture window overlooking the back garden, ideal for remote working.
The large two-way main bathroom is a true retreat, offering a luxurious deep bathtub, waterfall spout, featured cove lighting, and spa like touches evoking a tranquil Balinese spa atmosphere for ultimate relaxation.
All areas are flooded with natural light and have timber floors throughout. The home is serviced by ducted gas heating, evaporative cooling, and NBN connectivity, ensuring comfort and convenience year-round.
Outside, in addition to the entertaining decks at the rear of the property, there is a quaint period-style front porch, enabling you to watch life go by in the cul-de-sac. The front garden includes a paved courtyard stepping onto a paved driveway, lined with a hedge of white camellias. The rear garden includes a grassed area, surrounded by hydrangeas, roses and lilac tree. The rear carport, behind the garage, extends into a private paved area with bordering hedged pittosporums, raised garden beds, perfect for growing vegetables, and a clothesline.
An opportunity, too good to be true. It has location - enabling quick commutes to work on the major throughfares or via Canberra's main recreational bike tracks along the lake. It has class and style as well as history, for those looking for something unique.
Property Features:
• North-facing, separate title home in a quiet cul-de- sac with abundant natural light
• Large formal lounge and dining room opening to a rear deck and entertaining area
• Modern open-plan kitchen and spacious family room
• Three very generous double bedrooms, the master with en-suite and walk in robe. The other two with fitted wardrobes.
• A beautiful spa-like main bathroom
• A custom fitted and light-filled study
• Timber floors throughout
• Gas log fireplace in the lounge room
• Ducted gas heating & evaporative cooling
• Instant Rinnai gas hot water system
• NBN connected
• Flexible living and dining spaces
• Spacious upper & lower timber entertaining decks
• Paved front courtyard
• Internal under-stair storage & ample under house storage
• Established, private, easy care rear garden
• Secure two-car accommodation
• Prime inner south location and walking distance to local amenities
• 28sqm Garage + Carport
Close by locations:
Yarralumla Shops – 530m
Yarralumla neighbourhood park and playground – 450m
Yarralumla Primary School – 290m
Canberra Grammar School - 4.2km
Royal Canberra Golf Club – 1.8km
Lake Burley Griffin, Yarralumla Beach – 1.5km
Canberra Yacht Club – 2.9km
Deakin Shops – 950m
City – 5.0km
Russell Offices – 5.5km
Westfield Woden – 5.9km
Note: All figures are approximate
Disclaimer: All care has been taken in the preparation of this marketing material, and details have been obtained from sources we believe to be reliable. Blackshaw do not however guarantee the accuracy of the information, nor accept liability for any errors. Interested persons should rely solely on their own enquiries.
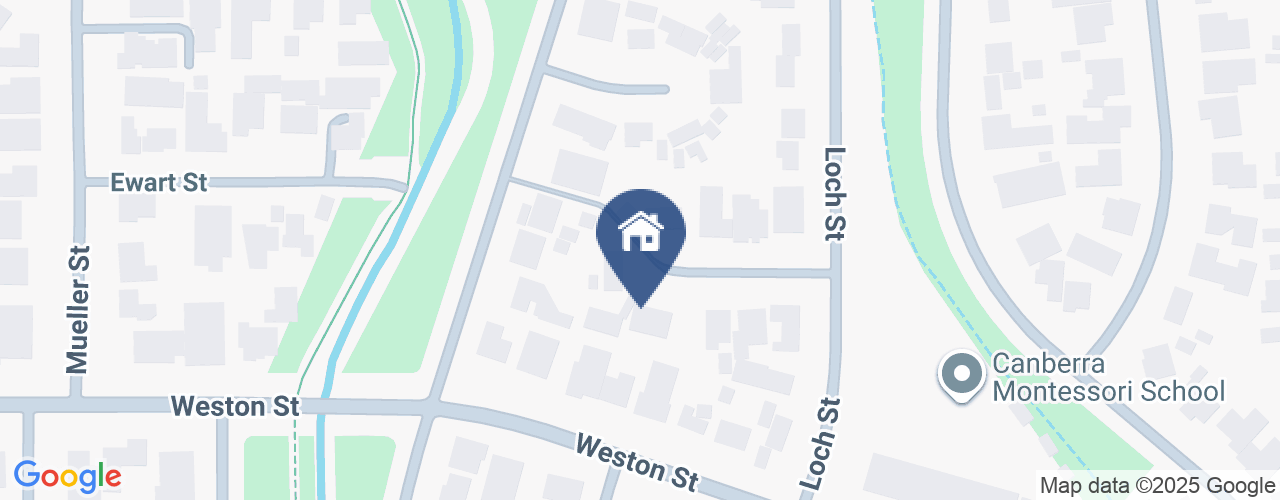
Looking to sell or lease your own property?
Request Market AppraisalLocation
9 Hamilton Row
Yarralumla ACT 2600
Details
3
2
2
EER: 1.5
House
$1,824,999
Land area: | 516 sqm (approx) |
Building size: | 219 sqm (approx) |
Located in a prime, highly sort after inner suburb, 9 Hamilton Row is a beautifully renovated and extended home thoughtfully designed by leading Canberra architect Terry Ring.
Quietly situated at the end of a cul-de-sac amongst other quality homes. It has a laneway enabling a short five-minute walk to Yarralumla shops and Yarralumla primary school, and ten-minute walk through a eucalypt reserve with bike track, to Lake Burley Griffin, and parklands.
The home offers generous living and entertaining spaces, and seamless indoor-outdoor flow. From its welcoming front patio with classic Canberra red bricks to its sun-soaked northern aspect, this home combines charm, comfort, and functionality in one perfect package.
Step through the stained-glass front door into a welcoming foyer that sets the tone for the warm and stylish interiors. Weave your way through downstairs areas which open to a family-friendly living and kitchen area, and a separate large formal dining room which overlooks the garden and is adjoined to a cosy gas log fired lounge room, ideal for pre-dinner drinks and dinner parties. Both the family and formal dining rooms step onto a large entertainment deck, enabling all entertaining areas to be connected when hosting large parties, and an outer deck in the garden enables spill over on these occasions.
Designed for modern living, the kitchen features quality appliances, generous cupboard and bench space. There's ample storage throughout, including clever under-stair storage, as well as a large under-house storage area, making everyday life effortless.
The stairwell features a two-story rectangular picture window, looking into a claret ash in the front courtyard garden, offering splashes of brilliant red in autumn. The house boasts well planned continuity of garden experienced from every room.
Upstairs features three very large queen size bedrooms; the master with ensuite and walk-in robe, the two other bedrooms are fitted with large built-in wardrobes. All have large sunlit picture windows, at the front looking onto black mountain tower and at the back, a line of hedged pinnacle Bradford pear trees, providing moods of the changing colours of autumn and clusters of white flowers in spring. The back bedroom is adjoined by a large study with a custom-fitted feature corner picture window overlooking the back garden, ideal for remote working.
The large two-way main bathroom is a true retreat, offering a luxurious deep bathtub, waterfall spout, featured cove lighting, and spa like touches evoking a tranquil Balinese spa atmosphere for ultimate relaxation.
All areas are flooded with natural light and have timber floors throughout. The home is serviced by ducted gas heating, evaporative cooling, and NBN connectivity, ensuring comfort and convenience year-round.
Outside, in addition to the entertaining decks at the rear of the property, there is a quaint period-style front porch, enabling you to watch life go by in the cul-de-sac. The front garden includes a paved courtyard stepping onto a paved driveway, lined with a hedge of white camellias. The rear garden includes a grassed area, surrounded by hydrangeas, roses and lilac tree. The rear carport, behind the garage, extends into a private paved area with bordering hedged pittosporums, raised garden beds, perfect for growing vegetables, and a clothesline.
An opportunity, too good to be true. It has location - enabling quick commutes to work on the major throughfares or via Canberra's main recreational bike tracks along the lake. It has class and style as well as history, for those looking for something unique.
Property Features:
• North-facing, separate title home in a quiet cul-de- sac with abundant natural light
• Large formal lounge and dining room opening to a rear deck and entertaining area
• Modern open-plan kitchen and spacious family room
• Three very generous double bedrooms, the master with en-suite and walk in robe. The other two with fitted wardrobes.
• A beautiful spa-like main bathroom
• A custom fitted and light-filled study
• Timber floors throughout
• Gas log fireplace in the lounge room
• Ducted gas heating & evaporative cooling
• Instant Rinnai gas hot water system
• NBN connected
• Flexible living and dining spaces
• Spacious upper & lower timber entertaining decks
• Paved front courtyard
• Internal under-stair storage & ample under house storage
• Established, private, easy care rear garden
• Secure two-car accommodation
• Prime inner south location and walking distance to local amenities
• 28sqm Garage + Carport
Close by locations:
Yarralumla Shops – 530m
Yarralumla neighbourhood park and playground – 450m
Yarralumla Primary School – 290m
Canberra Grammar School - 4.2km
Royal Canberra Golf Club – 1.8km
Lake Burley Griffin, Yarralumla Beach – 1.5km
Canberra Yacht Club – 2.9km
Deakin Shops – 950m
City – 5.0km
Russell Offices – 5.5km
Westfield Woden – 5.9km
Note: All figures are approximate
Disclaimer: All care has been taken in the preparation of this marketing material, and details have been obtained from sources we believe to be reliable. Blackshaw do not however guarantee the accuracy of the information, nor accept liability for any errors. Interested persons should rely solely on their own enquiries.
Read MoreQuietly situated at the end of a cul-de-sac amongst other quality homes. It has a laneway enabling a short five-minute walk to Yarralumla shops and Yarralumla primary school, and ten-minute walk through a eucalypt reserve with bike track, to Lake Burley Griffin, and parklands.
The home offers generous living and entertaining spaces, and seamless indoor-outdoor flow. From its welcoming front patio with classic Canberra red bricks to its sun-soaked northern aspect, this home combines charm, comfort, and functionality in one perfect package.
Step through the stained-glass front door into a welcoming foyer that sets the tone for the warm and stylish interiors. Weave your way through downstairs areas which open to a family-friendly living and kitchen area, and a separate large formal dining room which overlooks the garden and is adjoined to a cosy gas log fired lounge room, ideal for pre-dinner drinks and dinner parties. Both the family and formal dining rooms step onto a large entertainment deck, enabling all entertaining areas to be connected when hosting large parties, and an outer deck in the garden enables spill over on these occasions.
Designed for modern living, the kitchen features quality appliances, generous cupboard and bench space. There's ample storage throughout, including clever under-stair storage, as well as a large under-house storage area, making everyday life effortless.
The stairwell features a two-story rectangular picture window, looking into a claret ash in the front courtyard garden, offering splashes of brilliant red in autumn. The house boasts well planned continuity of garden experienced from every room.
Upstairs features three very large queen size bedrooms; the master with ensuite and walk-in robe, the two other bedrooms are fitted with large built-in wardrobes. All have large sunlit picture windows, at the front looking onto black mountain tower and at the back, a line of hedged pinnacle Bradford pear trees, providing moods of the changing colours of autumn and clusters of white flowers in spring. The back bedroom is adjoined by a large study with a custom-fitted feature corner picture window overlooking the back garden, ideal for remote working.
The large two-way main bathroom is a true retreat, offering a luxurious deep bathtub, waterfall spout, featured cove lighting, and spa like touches evoking a tranquil Balinese spa atmosphere for ultimate relaxation.
All areas are flooded with natural light and have timber floors throughout. The home is serviced by ducted gas heating, evaporative cooling, and NBN connectivity, ensuring comfort and convenience year-round.
Outside, in addition to the entertaining decks at the rear of the property, there is a quaint period-style front porch, enabling you to watch life go by in the cul-de-sac. The front garden includes a paved courtyard stepping onto a paved driveway, lined with a hedge of white camellias. The rear garden includes a grassed area, surrounded by hydrangeas, roses and lilac tree. The rear carport, behind the garage, extends into a private paved area with bordering hedged pittosporums, raised garden beds, perfect for growing vegetables, and a clothesline.
An opportunity, too good to be true. It has location - enabling quick commutes to work on the major throughfares or via Canberra's main recreational bike tracks along the lake. It has class and style as well as history, for those looking for something unique.
Property Features:
• North-facing, separate title home in a quiet cul-de- sac with abundant natural light
• Large formal lounge and dining room opening to a rear deck and entertaining area
• Modern open-plan kitchen and spacious family room
• Three very generous double bedrooms, the master with en-suite and walk in robe. The other two with fitted wardrobes.
• A beautiful spa-like main bathroom
• A custom fitted and light-filled study
• Timber floors throughout
• Gas log fireplace in the lounge room
• Ducted gas heating & evaporative cooling
• Instant Rinnai gas hot water system
• NBN connected
• Flexible living and dining spaces
• Spacious upper & lower timber entertaining decks
• Paved front courtyard
• Internal under-stair storage & ample under house storage
• Established, private, easy care rear garden
• Secure two-car accommodation
• Prime inner south location and walking distance to local amenities
• 28sqm Garage + Carport
Close by locations:
Yarralumla Shops – 530m
Yarralumla neighbourhood park and playground – 450m
Yarralumla Primary School – 290m
Canberra Grammar School - 4.2km
Royal Canberra Golf Club – 1.8km
Lake Burley Griffin, Yarralumla Beach – 1.5km
Canberra Yacht Club – 2.9km
Deakin Shops – 950m
City – 5.0km
Russell Offices – 5.5km
Westfield Woden – 5.9km
Note: All figures are approximate
Disclaimer: All care has been taken in the preparation of this marketing material, and details have been obtained from sources we believe to be reliable. Blackshaw do not however guarantee the accuracy of the information, nor accept liability for any errors. Interested persons should rely solely on their own enquiries.
Inspect
Nov
22
Saturday
12:00pm - 12:30pm


