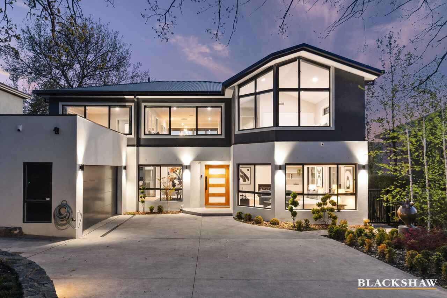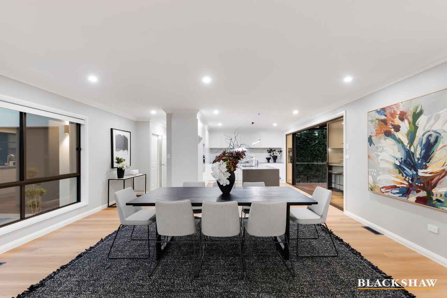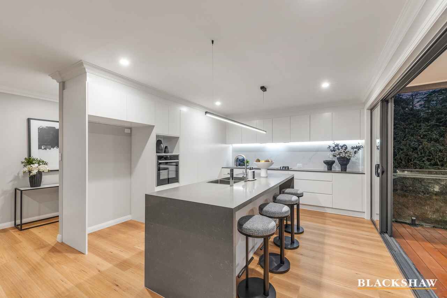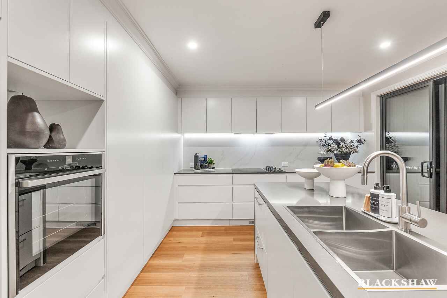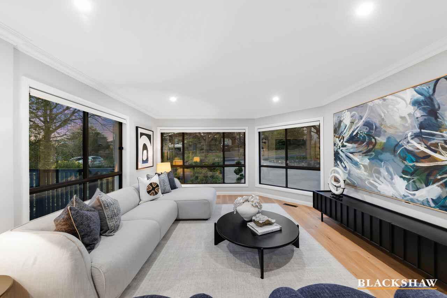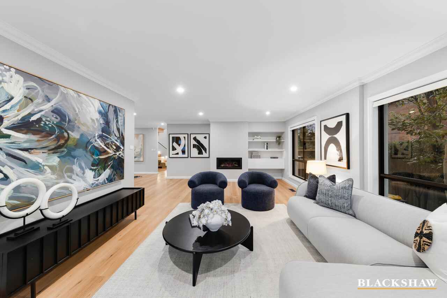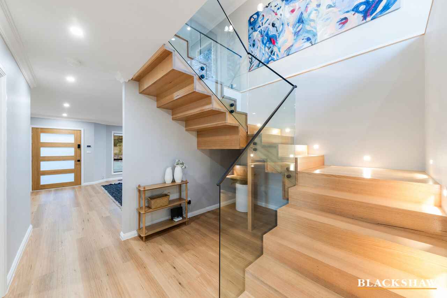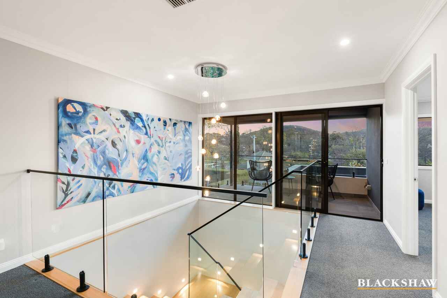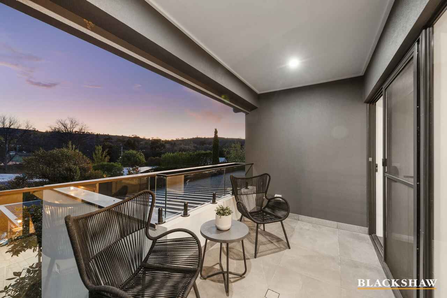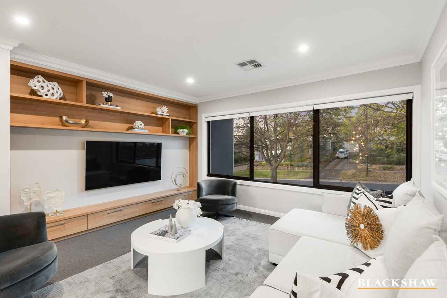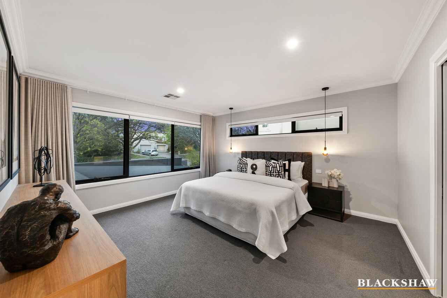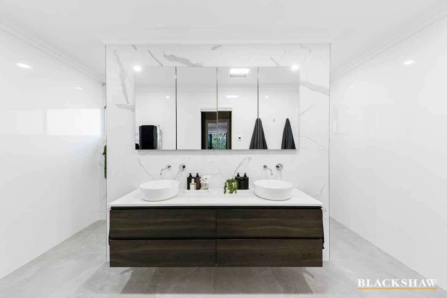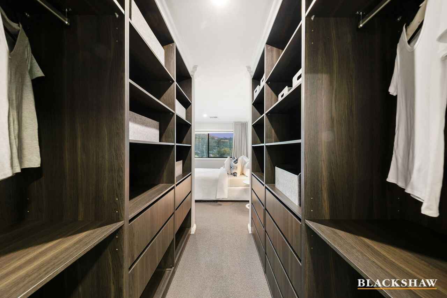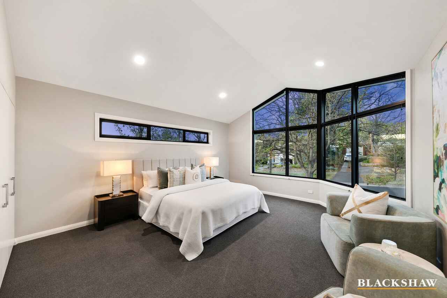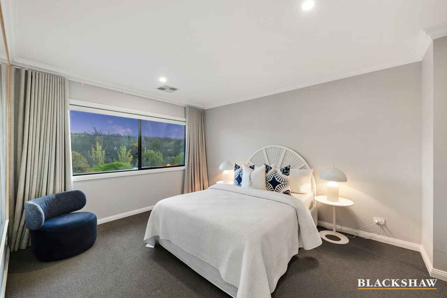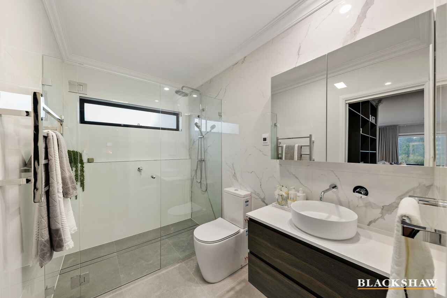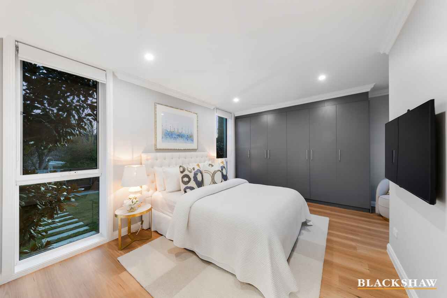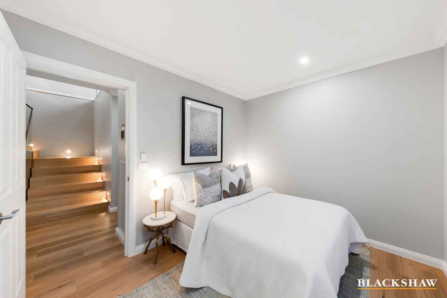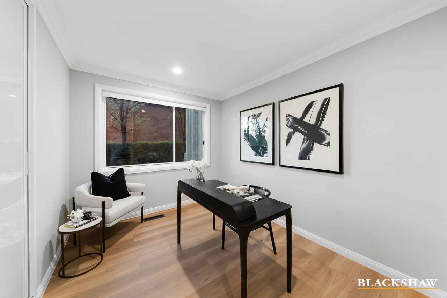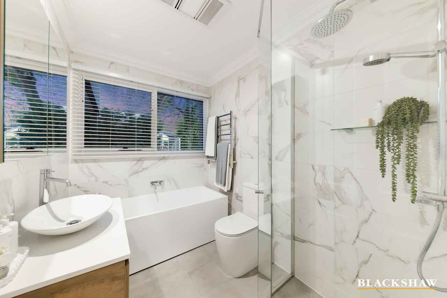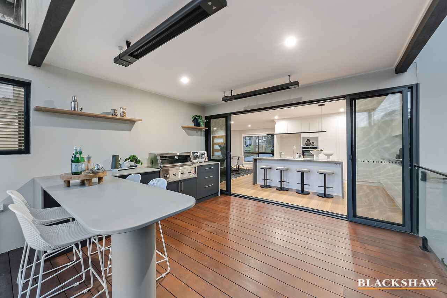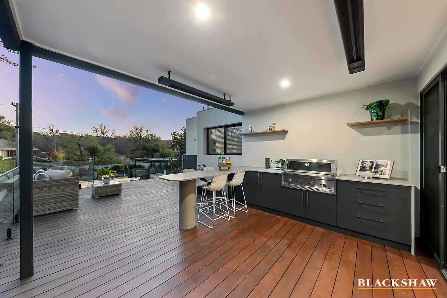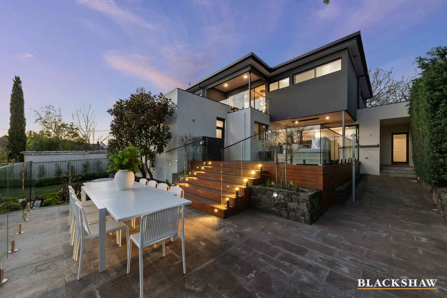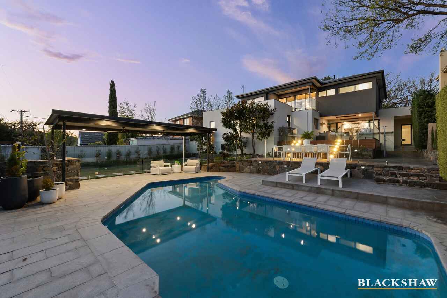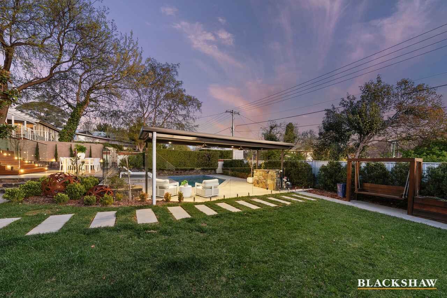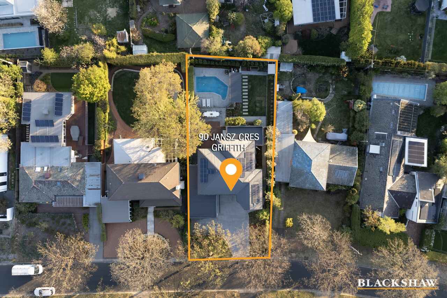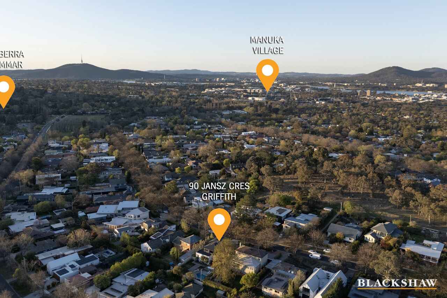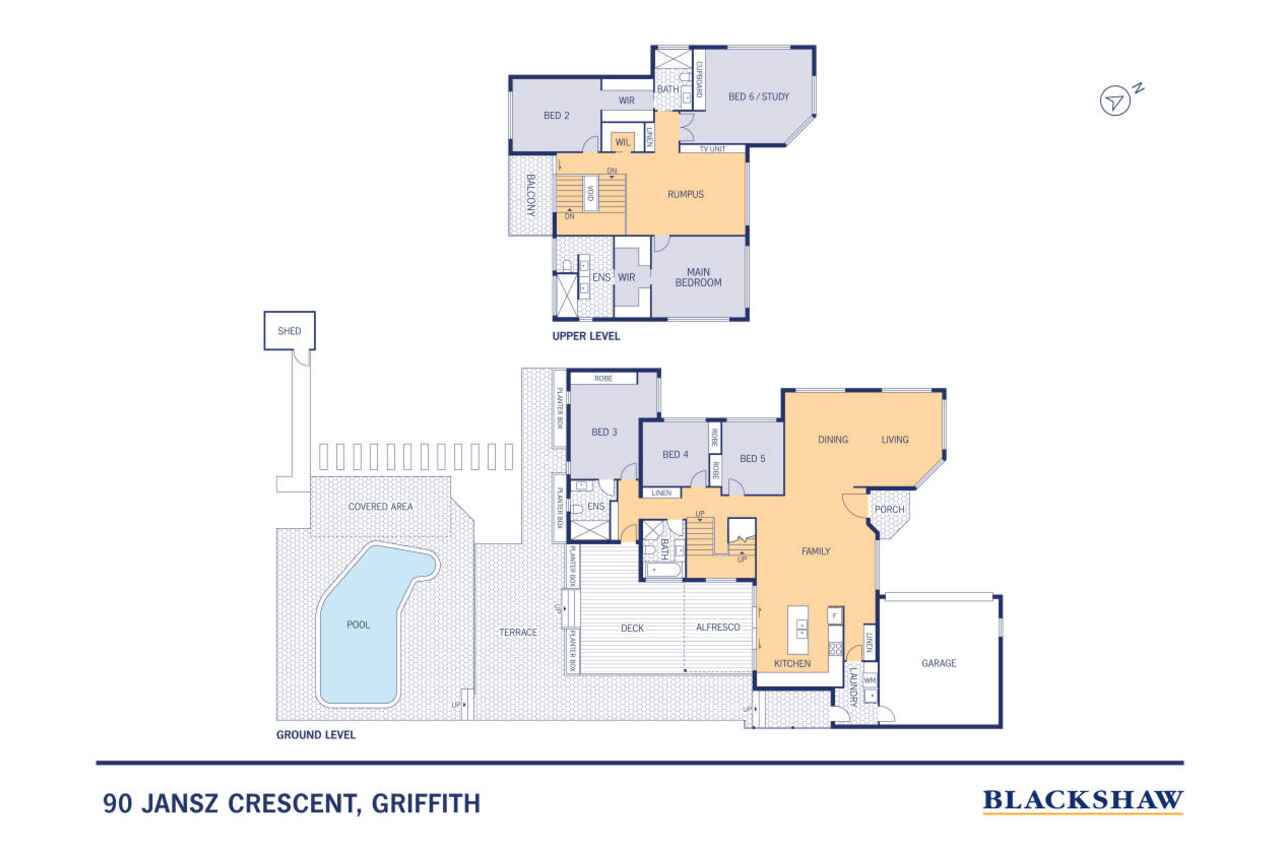An exceptional location sets the scene for this luxurious family...
Sold
Location
90 Jansz Crescent
Griffith ACT 2603
Details
6
4
2
EER: 4.5
House
Sold
In a street lined with signature homes and graceful trees, just steps from Canberra Grammar and other top schools, this remarkable residence stands apart for its bold architectural lines, custom detailing, and clever orientation.
Shaped around light, space and a seamless connection to the outdoors, the home unfolds with a sense of modern elegance. Meticulously maintained gardens and full designer landscaping with bluestone retaining walls, paving, established hedges and plants create a captivating backdrop for luxurious family living and entertaining.
Off the statement entry, the open kitchen and dining area invite gathering and conversation. The custom kitchen impresses with engineered stone benchtops and splashback, a wide island, and premium appliances including a Neff oven with retracting door, Fisher & Paykel induction and dual gas cooktops, integrated dual-drawer dishwasher, Franke sink with pull-down tap, Zip Tap delivering boiling, chilled and sparkling water, and Harn drawer runners for seamless function.
The kitchen connects through six-panel sliding doors to a stunning alfresco zone with built-in Tucker BBQ, custom joinery and concrete benchtops with waterfall sides, completed by built-in panel heaters for year-round comfort. The insulated pergola with remote ceiling fans and lighting makes this an entertainer's dream.
To the other side of the entry, the formal lounge features a gas fireplace and bespoke joinery, creating an intimate retreat. A custom-built Victorian ash staircase with glass balustrade and designer chandelier rises to the upper level, where light and views abound.
The luxury of space continues through six bedrooms, all with built-in wardrobes and custom joinery. Downstairs, three bedrooms (one currently an office) are complemented by a designer bathroom with rainfall shower. A private ensuite bedroom with its own corridor and garden access provides flexibility for guests or extended family.
Upstairs, a spacious rumpus anchors three expansive bedrooms. The king-sized parents' suite enjoys leafy views of the Jansz treescape and Red Hill, with a walk-through robe and stylish ensuite featuring underfloor heating and heated towel rails. Another suite connects directly to the family bathroom, while a front bedroom soars beneath cathedral ceilings and a wall of glass.
Outside, the large merbau deck with glass balustrade flows down to the concrete inground pool with near-new heat pump, pool pump and solar blanket, surrounded by glass fencing with dual gates. Dual rainwater tanks and a full set of pool equipment (including cleaning robot) complete the picturesque and convenient outdoors.
With an exceptional position near parkland, Manuka Village and the Kingston Foreshore, this beautifully renovated home delivers a sophisticated family lifestyle across 393sqm under roof.
Features
• Architect-designed family home in a tree-lined street near leading schools
• Extensively renovated in 2021 plus pergola, outdoor kitchen and joinery added in 2025
• Custom kitchen with engineered stone, Fisher & Paykel and Neff appliances, Zip Tap (boiling, chilled, sparkling)
• Six bedrooms all with built-ins; designer bathrooms with underfloor heating and heated towel rails
• Gas fireplace in lounge
• Custom Victorian ash staircase with glass balustrade and chandelier
• Alfresco with built-in Tucker BBQ, concrete benchtops, panel heaters
• Outdoor pavilion with fans, lighting, merbau deck, glass fencing, dual gates and dual rainwater tanks
• Smart home automation: zoned ducted heating/cooling, blinds, irrigation, garage, door lock, 7kW solar
• Double glazed windows throughout (excl downstairs bathroom and ensuite)
• Alarm system, Ring cameras, sensor lighting, garage storage, Tesla charger + 3-phase outlet
• Additional carport
• Views of Red Hill and Jansz treescape from private balcony
SIZE
• 314 sqm main house
• 38 sqm garage
• 20 sqm alfresco
• 21 sqm pool gazebo
Disclaimer: All care has been taken in the preparation of this marketing material, and details have been obtained from sources we believe to be reliable. Blackshaw do not however guarantee the accuracy of the information, nor accept liability for any errors. Interested persons should rely solely on their own enquiries.
Read MoreShaped around light, space and a seamless connection to the outdoors, the home unfolds with a sense of modern elegance. Meticulously maintained gardens and full designer landscaping with bluestone retaining walls, paving, established hedges and plants create a captivating backdrop for luxurious family living and entertaining.
Off the statement entry, the open kitchen and dining area invite gathering and conversation. The custom kitchen impresses with engineered stone benchtops and splashback, a wide island, and premium appliances including a Neff oven with retracting door, Fisher & Paykel induction and dual gas cooktops, integrated dual-drawer dishwasher, Franke sink with pull-down tap, Zip Tap delivering boiling, chilled and sparkling water, and Harn drawer runners for seamless function.
The kitchen connects through six-panel sliding doors to a stunning alfresco zone with built-in Tucker BBQ, custom joinery and concrete benchtops with waterfall sides, completed by built-in panel heaters for year-round comfort. The insulated pergola with remote ceiling fans and lighting makes this an entertainer's dream.
To the other side of the entry, the formal lounge features a gas fireplace and bespoke joinery, creating an intimate retreat. A custom-built Victorian ash staircase with glass balustrade and designer chandelier rises to the upper level, where light and views abound.
The luxury of space continues through six bedrooms, all with built-in wardrobes and custom joinery. Downstairs, three bedrooms (one currently an office) are complemented by a designer bathroom with rainfall shower. A private ensuite bedroom with its own corridor and garden access provides flexibility for guests or extended family.
Upstairs, a spacious rumpus anchors three expansive bedrooms. The king-sized parents' suite enjoys leafy views of the Jansz treescape and Red Hill, with a walk-through robe and stylish ensuite featuring underfloor heating and heated towel rails. Another suite connects directly to the family bathroom, while a front bedroom soars beneath cathedral ceilings and a wall of glass.
Outside, the large merbau deck with glass balustrade flows down to the concrete inground pool with near-new heat pump, pool pump and solar blanket, surrounded by glass fencing with dual gates. Dual rainwater tanks and a full set of pool equipment (including cleaning robot) complete the picturesque and convenient outdoors.
With an exceptional position near parkland, Manuka Village and the Kingston Foreshore, this beautifully renovated home delivers a sophisticated family lifestyle across 393sqm under roof.
Features
• Architect-designed family home in a tree-lined street near leading schools
• Extensively renovated in 2021 plus pergola, outdoor kitchen and joinery added in 2025
• Custom kitchen with engineered stone, Fisher & Paykel and Neff appliances, Zip Tap (boiling, chilled, sparkling)
• Six bedrooms all with built-ins; designer bathrooms with underfloor heating and heated towel rails
• Gas fireplace in lounge
• Custom Victorian ash staircase with glass balustrade and chandelier
• Alfresco with built-in Tucker BBQ, concrete benchtops, panel heaters
• Outdoor pavilion with fans, lighting, merbau deck, glass fencing, dual gates and dual rainwater tanks
• Smart home automation: zoned ducted heating/cooling, blinds, irrigation, garage, door lock, 7kW solar
• Double glazed windows throughout (excl downstairs bathroom and ensuite)
• Alarm system, Ring cameras, sensor lighting, garage storage, Tesla charger + 3-phase outlet
• Additional carport
• Views of Red Hill and Jansz treescape from private balcony
SIZE
• 314 sqm main house
• 38 sqm garage
• 20 sqm alfresco
• 21 sqm pool gazebo
Disclaimer: All care has been taken in the preparation of this marketing material, and details have been obtained from sources we believe to be reliable. Blackshaw do not however guarantee the accuracy of the information, nor accept liability for any errors. Interested persons should rely solely on their own enquiries.
Inspect
Contact agent
Listing agent
In a street lined with signature homes and graceful trees, just steps from Canberra Grammar and other top schools, this remarkable residence stands apart for its bold architectural lines, custom detailing, and clever orientation.
Shaped around light, space and a seamless connection to the outdoors, the home unfolds with a sense of modern elegance. Meticulously maintained gardens and full designer landscaping with bluestone retaining walls, paving, established hedges and plants create a captivating backdrop for luxurious family living and entertaining.
Off the statement entry, the open kitchen and dining area invite gathering and conversation. The custom kitchen impresses with engineered stone benchtops and splashback, a wide island, and premium appliances including a Neff oven with retracting door, Fisher & Paykel induction and dual gas cooktops, integrated dual-drawer dishwasher, Franke sink with pull-down tap, Zip Tap delivering boiling, chilled and sparkling water, and Harn drawer runners for seamless function.
The kitchen connects through six-panel sliding doors to a stunning alfresco zone with built-in Tucker BBQ, custom joinery and concrete benchtops with waterfall sides, completed by built-in panel heaters for year-round comfort. The insulated pergola with remote ceiling fans and lighting makes this an entertainer's dream.
To the other side of the entry, the formal lounge features a gas fireplace and bespoke joinery, creating an intimate retreat. A custom-built Victorian ash staircase with glass balustrade and designer chandelier rises to the upper level, where light and views abound.
The luxury of space continues through six bedrooms, all with built-in wardrobes and custom joinery. Downstairs, three bedrooms (one currently an office) are complemented by a designer bathroom with rainfall shower. A private ensuite bedroom with its own corridor and garden access provides flexibility for guests or extended family.
Upstairs, a spacious rumpus anchors three expansive bedrooms. The king-sized parents' suite enjoys leafy views of the Jansz treescape and Red Hill, with a walk-through robe and stylish ensuite featuring underfloor heating and heated towel rails. Another suite connects directly to the family bathroom, while a front bedroom soars beneath cathedral ceilings and a wall of glass.
Outside, the large merbau deck with glass balustrade flows down to the concrete inground pool with near-new heat pump, pool pump and solar blanket, surrounded by glass fencing with dual gates. Dual rainwater tanks and a full set of pool equipment (including cleaning robot) complete the picturesque and convenient outdoors.
With an exceptional position near parkland, Manuka Village and the Kingston Foreshore, this beautifully renovated home delivers a sophisticated family lifestyle across 393sqm under roof.
Features
• Architect-designed family home in a tree-lined street near leading schools
• Extensively renovated in 2021 plus pergola, outdoor kitchen and joinery added in 2025
• Custom kitchen with engineered stone, Fisher & Paykel and Neff appliances, Zip Tap (boiling, chilled, sparkling)
• Six bedrooms all with built-ins; designer bathrooms with underfloor heating and heated towel rails
• Gas fireplace in lounge
• Custom Victorian ash staircase with glass balustrade and chandelier
• Alfresco with built-in Tucker BBQ, concrete benchtops, panel heaters
• Outdoor pavilion with fans, lighting, merbau deck, glass fencing, dual gates and dual rainwater tanks
• Smart home automation: zoned ducted heating/cooling, blinds, irrigation, garage, door lock, 7kW solar
• Double glazed windows throughout (excl downstairs bathroom and ensuite)
• Alarm system, Ring cameras, sensor lighting, garage storage, Tesla charger + 3-phase outlet
• Additional carport
• Views of Red Hill and Jansz treescape from private balcony
SIZE
• 314 sqm main house
• 38 sqm garage
• 20 sqm alfresco
• 21 sqm pool gazebo
Disclaimer: All care has been taken in the preparation of this marketing material, and details have been obtained from sources we believe to be reliable. Blackshaw do not however guarantee the accuracy of the information, nor accept liability for any errors. Interested persons should rely solely on their own enquiries.
Read MoreShaped around light, space and a seamless connection to the outdoors, the home unfolds with a sense of modern elegance. Meticulously maintained gardens and full designer landscaping with bluestone retaining walls, paving, established hedges and plants create a captivating backdrop for luxurious family living and entertaining.
Off the statement entry, the open kitchen and dining area invite gathering and conversation. The custom kitchen impresses with engineered stone benchtops and splashback, a wide island, and premium appliances including a Neff oven with retracting door, Fisher & Paykel induction and dual gas cooktops, integrated dual-drawer dishwasher, Franke sink with pull-down tap, Zip Tap delivering boiling, chilled and sparkling water, and Harn drawer runners for seamless function.
The kitchen connects through six-panel sliding doors to a stunning alfresco zone with built-in Tucker BBQ, custom joinery and concrete benchtops with waterfall sides, completed by built-in panel heaters for year-round comfort. The insulated pergola with remote ceiling fans and lighting makes this an entertainer's dream.
To the other side of the entry, the formal lounge features a gas fireplace and bespoke joinery, creating an intimate retreat. A custom-built Victorian ash staircase with glass balustrade and designer chandelier rises to the upper level, where light and views abound.
The luxury of space continues through six bedrooms, all with built-in wardrobes and custom joinery. Downstairs, three bedrooms (one currently an office) are complemented by a designer bathroom with rainfall shower. A private ensuite bedroom with its own corridor and garden access provides flexibility for guests or extended family.
Upstairs, a spacious rumpus anchors three expansive bedrooms. The king-sized parents' suite enjoys leafy views of the Jansz treescape and Red Hill, with a walk-through robe and stylish ensuite featuring underfloor heating and heated towel rails. Another suite connects directly to the family bathroom, while a front bedroom soars beneath cathedral ceilings and a wall of glass.
Outside, the large merbau deck with glass balustrade flows down to the concrete inground pool with near-new heat pump, pool pump and solar blanket, surrounded by glass fencing with dual gates. Dual rainwater tanks and a full set of pool equipment (including cleaning robot) complete the picturesque and convenient outdoors.
With an exceptional position near parkland, Manuka Village and the Kingston Foreshore, this beautifully renovated home delivers a sophisticated family lifestyle across 393sqm under roof.
Features
• Architect-designed family home in a tree-lined street near leading schools
• Extensively renovated in 2021 plus pergola, outdoor kitchen and joinery added in 2025
• Custom kitchen with engineered stone, Fisher & Paykel and Neff appliances, Zip Tap (boiling, chilled, sparkling)
• Six bedrooms all with built-ins; designer bathrooms with underfloor heating and heated towel rails
• Gas fireplace in lounge
• Custom Victorian ash staircase with glass balustrade and chandelier
• Alfresco with built-in Tucker BBQ, concrete benchtops, panel heaters
• Outdoor pavilion with fans, lighting, merbau deck, glass fencing, dual gates and dual rainwater tanks
• Smart home automation: zoned ducted heating/cooling, blinds, irrigation, garage, door lock, 7kW solar
• Double glazed windows throughout (excl downstairs bathroom and ensuite)
• Alarm system, Ring cameras, sensor lighting, garage storage, Tesla charger + 3-phase outlet
• Additional carport
• Views of Red Hill and Jansz treescape from private balcony
SIZE
• 314 sqm main house
• 38 sqm garage
• 20 sqm alfresco
• 21 sqm pool gazebo
Disclaimer: All care has been taken in the preparation of this marketing material, and details have been obtained from sources we believe to be reliable. Blackshaw do not however guarantee the accuracy of the information, nor accept liability for any errors. Interested persons should rely solely on their own enquiries.
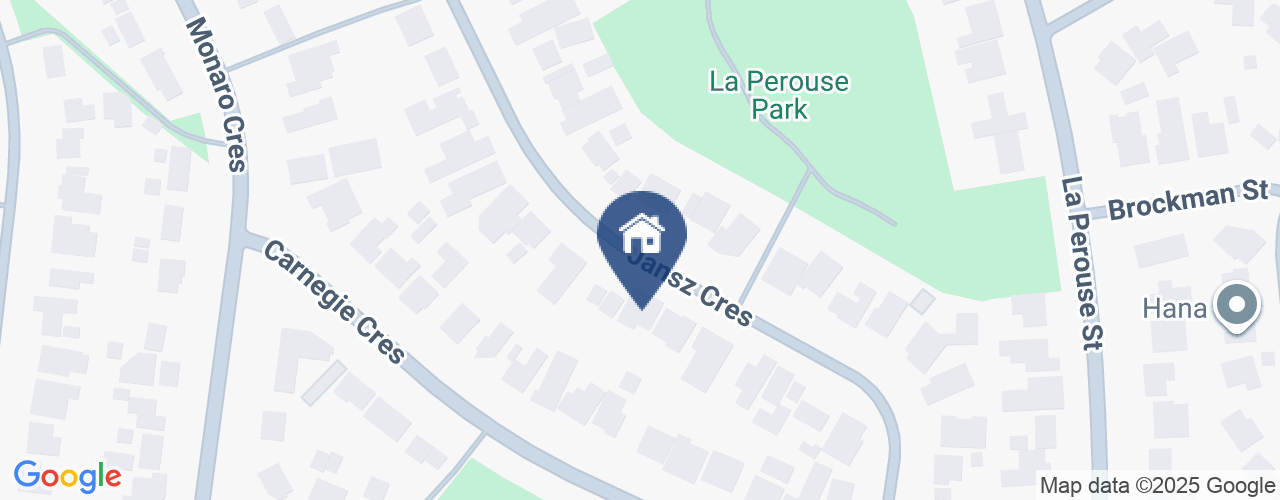
Location
90 Jansz Crescent
Griffith ACT 2603
Details
6
4
2
EER: 4.5
House
Sold
In a street lined with signature homes and graceful trees, just steps from Canberra Grammar and other top schools, this remarkable residence stands apart for its bold architectural lines, custom detailing, and clever orientation.
Shaped around light, space and a seamless connection to the outdoors, the home unfolds with a sense of modern elegance. Meticulously maintained gardens and full designer landscaping with bluestone retaining walls, paving, established hedges and plants create a captivating backdrop for luxurious family living and entertaining.
Off the statement entry, the open kitchen and dining area invite gathering and conversation. The custom kitchen impresses with engineered stone benchtops and splashback, a wide island, and premium appliances including a Neff oven with retracting door, Fisher & Paykel induction and dual gas cooktops, integrated dual-drawer dishwasher, Franke sink with pull-down tap, Zip Tap delivering boiling, chilled and sparkling water, and Harn drawer runners for seamless function.
The kitchen connects through six-panel sliding doors to a stunning alfresco zone with built-in Tucker BBQ, custom joinery and concrete benchtops with waterfall sides, completed by built-in panel heaters for year-round comfort. The insulated pergola with remote ceiling fans and lighting makes this an entertainer's dream.
To the other side of the entry, the formal lounge features a gas fireplace and bespoke joinery, creating an intimate retreat. A custom-built Victorian ash staircase with glass balustrade and designer chandelier rises to the upper level, where light and views abound.
The luxury of space continues through six bedrooms, all with built-in wardrobes and custom joinery. Downstairs, three bedrooms (one currently an office) are complemented by a designer bathroom with rainfall shower. A private ensuite bedroom with its own corridor and garden access provides flexibility for guests or extended family.
Upstairs, a spacious rumpus anchors three expansive bedrooms. The king-sized parents' suite enjoys leafy views of the Jansz treescape and Red Hill, with a walk-through robe and stylish ensuite featuring underfloor heating and heated towel rails. Another suite connects directly to the family bathroom, while a front bedroom soars beneath cathedral ceilings and a wall of glass.
Outside, the large merbau deck with glass balustrade flows down to the concrete inground pool with near-new heat pump, pool pump and solar blanket, surrounded by glass fencing with dual gates. Dual rainwater tanks and a full set of pool equipment (including cleaning robot) complete the picturesque and convenient outdoors.
With an exceptional position near parkland, Manuka Village and the Kingston Foreshore, this beautifully renovated home delivers a sophisticated family lifestyle across 393sqm under roof.
Features
• Architect-designed family home in a tree-lined street near leading schools
• Extensively renovated in 2021 plus pergola, outdoor kitchen and joinery added in 2025
• Custom kitchen with engineered stone, Fisher & Paykel and Neff appliances, Zip Tap (boiling, chilled, sparkling)
• Six bedrooms all with built-ins; designer bathrooms with underfloor heating and heated towel rails
• Gas fireplace in lounge
• Custom Victorian ash staircase with glass balustrade and chandelier
• Alfresco with built-in Tucker BBQ, concrete benchtops, panel heaters
• Outdoor pavilion with fans, lighting, merbau deck, glass fencing, dual gates and dual rainwater tanks
• Smart home automation: zoned ducted heating/cooling, blinds, irrigation, garage, door lock, 7kW solar
• Double glazed windows throughout (excl downstairs bathroom and ensuite)
• Alarm system, Ring cameras, sensor lighting, garage storage, Tesla charger + 3-phase outlet
• Additional carport
• Views of Red Hill and Jansz treescape from private balcony
SIZE
• 314 sqm main house
• 38 sqm garage
• 20 sqm alfresco
• 21 sqm pool gazebo
Disclaimer: All care has been taken in the preparation of this marketing material, and details have been obtained from sources we believe to be reliable. Blackshaw do not however guarantee the accuracy of the information, nor accept liability for any errors. Interested persons should rely solely on their own enquiries.
Read MoreShaped around light, space and a seamless connection to the outdoors, the home unfolds with a sense of modern elegance. Meticulously maintained gardens and full designer landscaping with bluestone retaining walls, paving, established hedges and plants create a captivating backdrop for luxurious family living and entertaining.
Off the statement entry, the open kitchen and dining area invite gathering and conversation. The custom kitchen impresses with engineered stone benchtops and splashback, a wide island, and premium appliances including a Neff oven with retracting door, Fisher & Paykel induction and dual gas cooktops, integrated dual-drawer dishwasher, Franke sink with pull-down tap, Zip Tap delivering boiling, chilled and sparkling water, and Harn drawer runners for seamless function.
The kitchen connects through six-panel sliding doors to a stunning alfresco zone with built-in Tucker BBQ, custom joinery and concrete benchtops with waterfall sides, completed by built-in panel heaters for year-round comfort. The insulated pergola with remote ceiling fans and lighting makes this an entertainer's dream.
To the other side of the entry, the formal lounge features a gas fireplace and bespoke joinery, creating an intimate retreat. A custom-built Victorian ash staircase with glass balustrade and designer chandelier rises to the upper level, where light and views abound.
The luxury of space continues through six bedrooms, all with built-in wardrobes and custom joinery. Downstairs, three bedrooms (one currently an office) are complemented by a designer bathroom with rainfall shower. A private ensuite bedroom with its own corridor and garden access provides flexibility for guests or extended family.
Upstairs, a spacious rumpus anchors three expansive bedrooms. The king-sized parents' suite enjoys leafy views of the Jansz treescape and Red Hill, with a walk-through robe and stylish ensuite featuring underfloor heating and heated towel rails. Another suite connects directly to the family bathroom, while a front bedroom soars beneath cathedral ceilings and a wall of glass.
Outside, the large merbau deck with glass balustrade flows down to the concrete inground pool with near-new heat pump, pool pump and solar blanket, surrounded by glass fencing with dual gates. Dual rainwater tanks and a full set of pool equipment (including cleaning robot) complete the picturesque and convenient outdoors.
With an exceptional position near parkland, Manuka Village and the Kingston Foreshore, this beautifully renovated home delivers a sophisticated family lifestyle across 393sqm under roof.
Features
• Architect-designed family home in a tree-lined street near leading schools
• Extensively renovated in 2021 plus pergola, outdoor kitchen and joinery added in 2025
• Custom kitchen with engineered stone, Fisher & Paykel and Neff appliances, Zip Tap (boiling, chilled, sparkling)
• Six bedrooms all with built-ins; designer bathrooms with underfloor heating and heated towel rails
• Gas fireplace in lounge
• Custom Victorian ash staircase with glass balustrade and chandelier
• Alfresco with built-in Tucker BBQ, concrete benchtops, panel heaters
• Outdoor pavilion with fans, lighting, merbau deck, glass fencing, dual gates and dual rainwater tanks
• Smart home automation: zoned ducted heating/cooling, blinds, irrigation, garage, door lock, 7kW solar
• Double glazed windows throughout (excl downstairs bathroom and ensuite)
• Alarm system, Ring cameras, sensor lighting, garage storage, Tesla charger + 3-phase outlet
• Additional carport
• Views of Red Hill and Jansz treescape from private balcony
SIZE
• 314 sqm main house
• 38 sqm garage
• 20 sqm alfresco
• 21 sqm pool gazebo
Disclaimer: All care has been taken in the preparation of this marketing material, and details have been obtained from sources we believe to be reliable. Blackshaw do not however guarantee the accuracy of the information, nor accept liability for any errors. Interested persons should rely solely on their own enquiries.
Inspect
Contact agent


