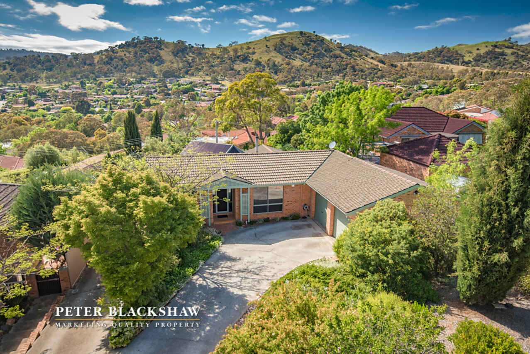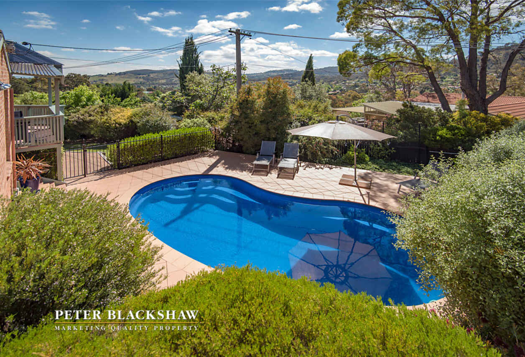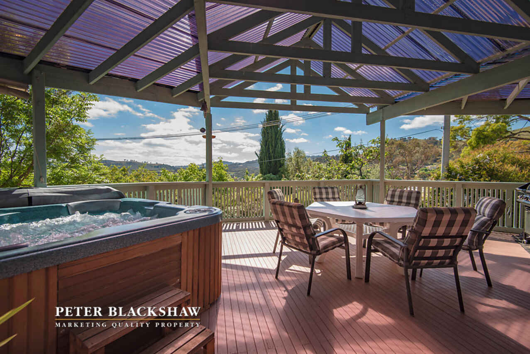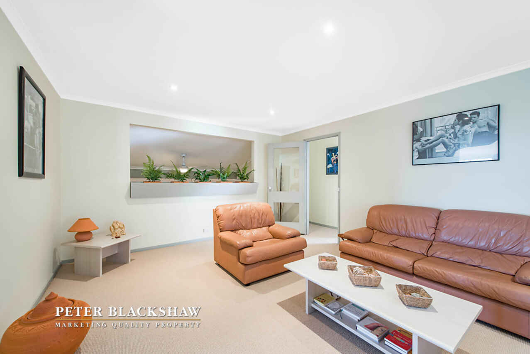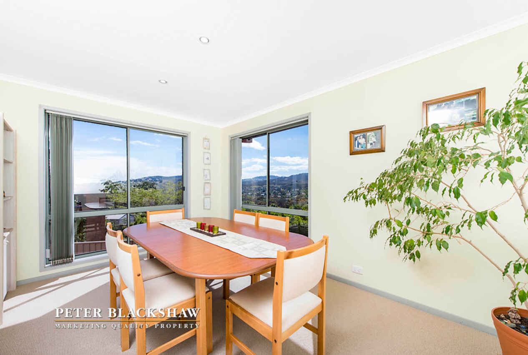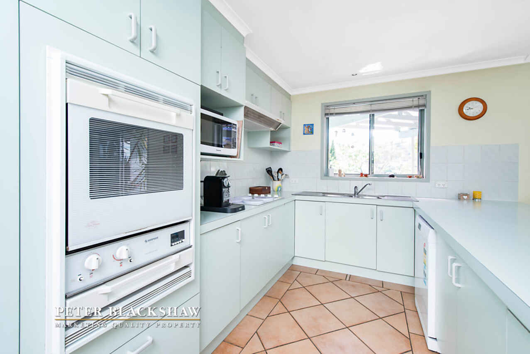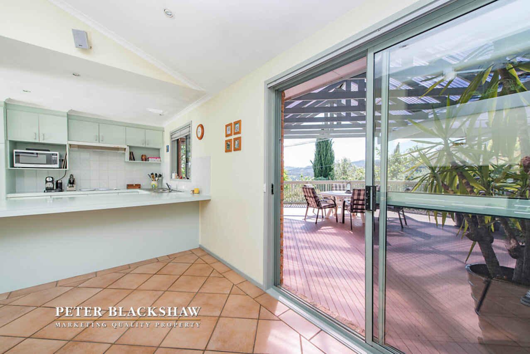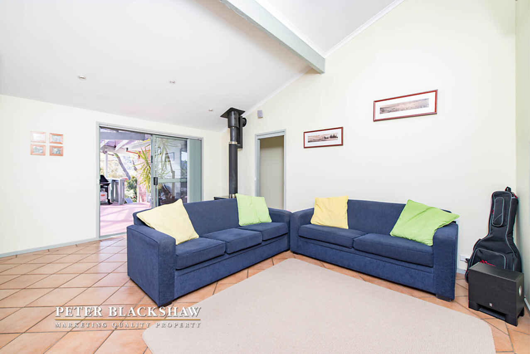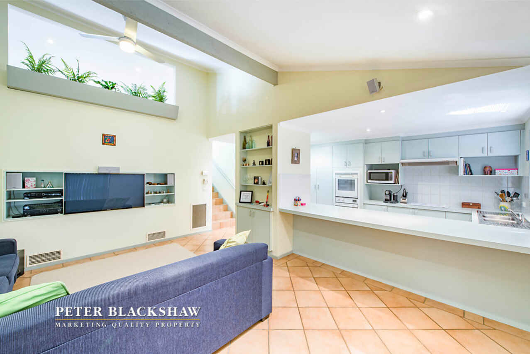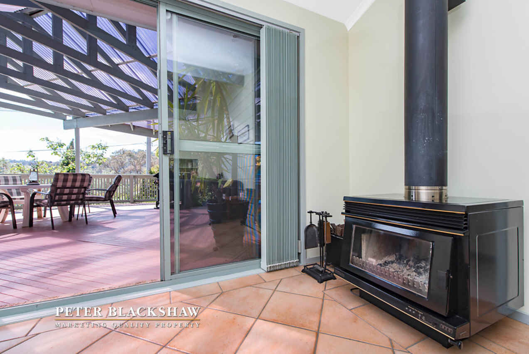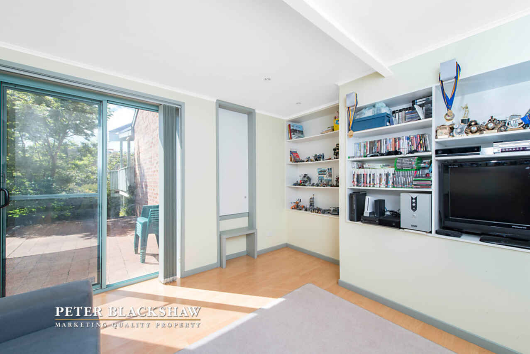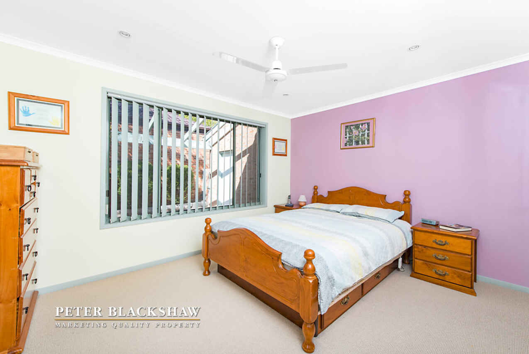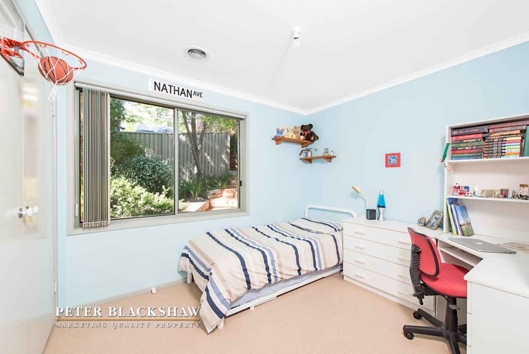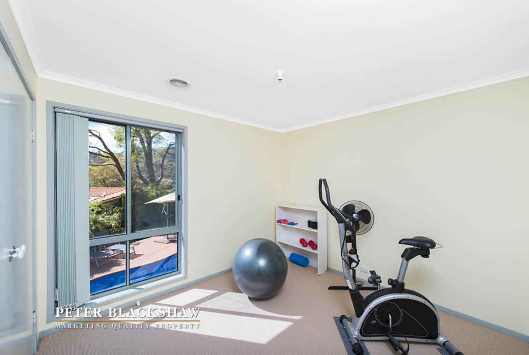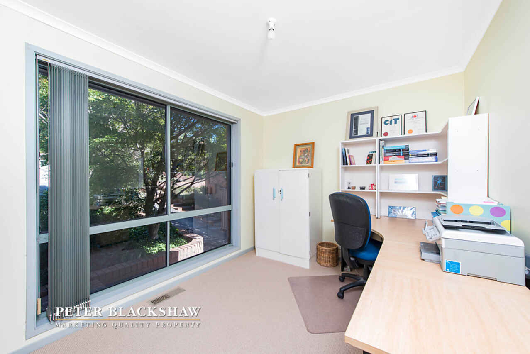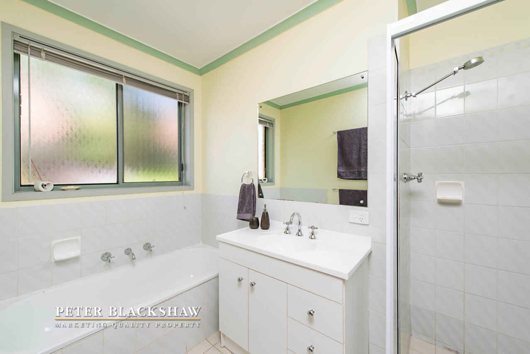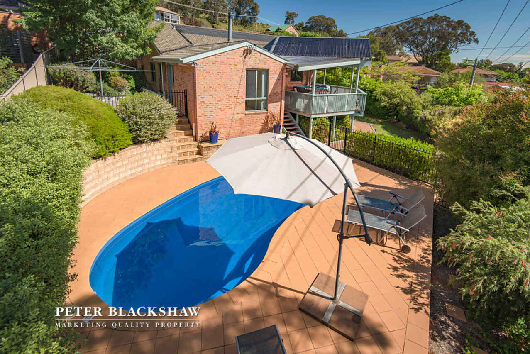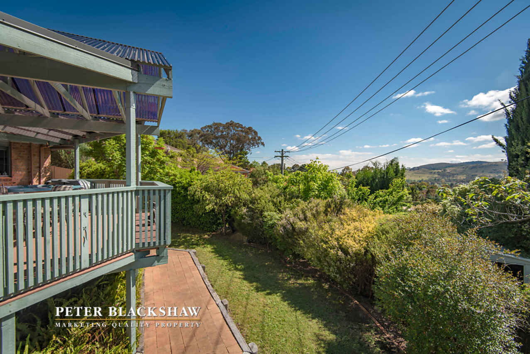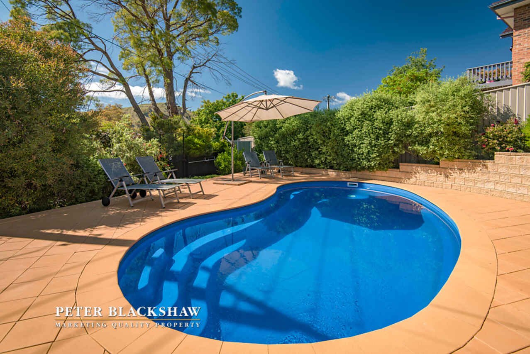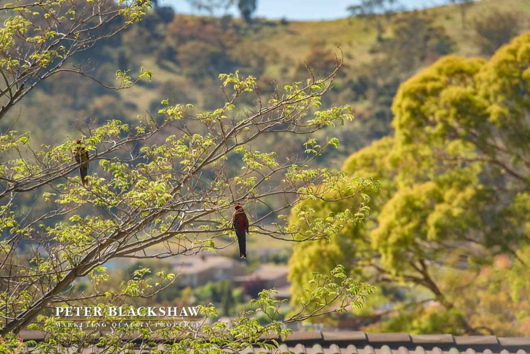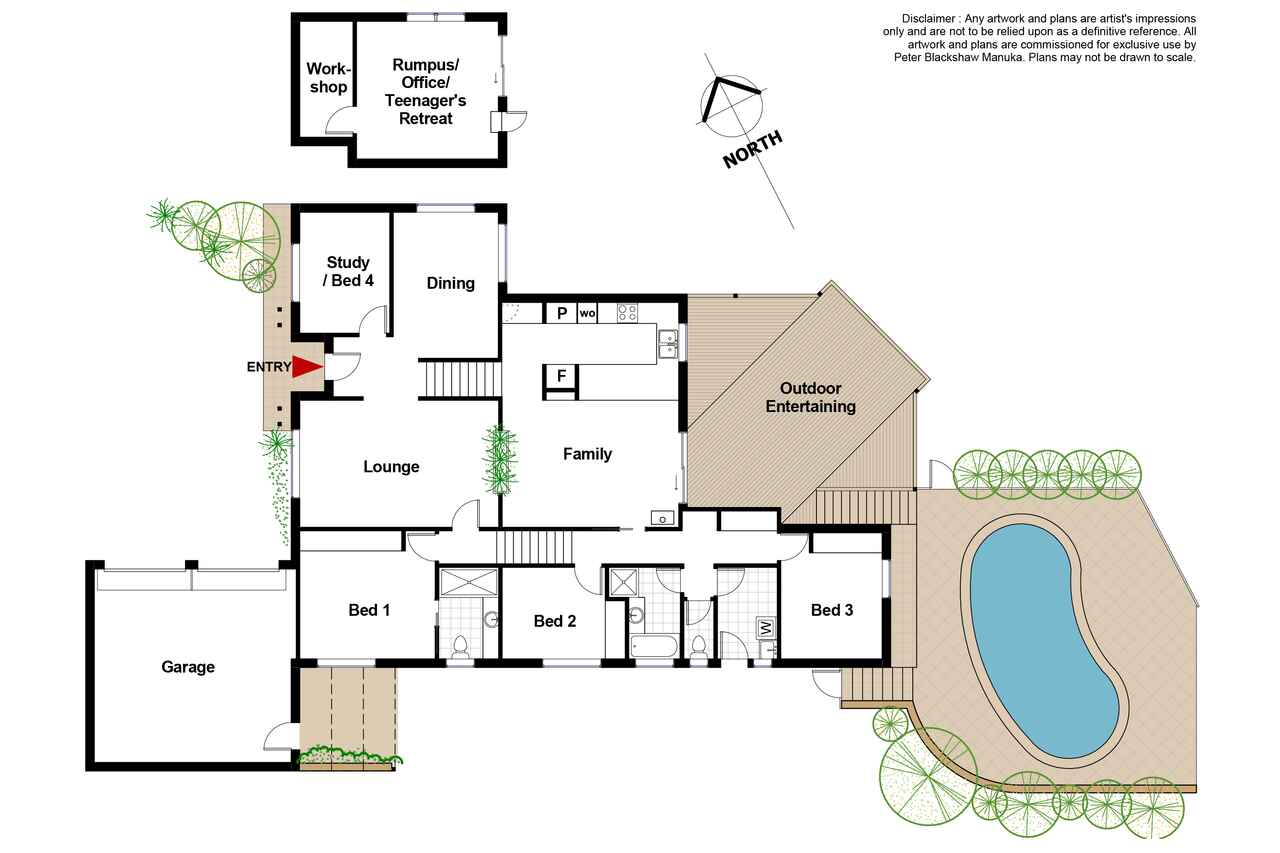Modern Architecturally Designed Home
Sold
Location
Lot 11/9 Conlon Crescent
Theodore ACT 2905
Details
4
2
2
EER: 2.5
House
Auction Saturday, 10 Dec 04:00 PM On-Site
Rates: | $2,299.00 annually |
Land area: | 946 sqm (approx) |
Building size: | 173.9 sqm (approx) |
Architecturally designed to a superb standard, showcasing modern features throughout, this expansive family home captures spectacular views from its private elevated position.
The vast layout boasts numerous living areas with soaring ceilings, split level design and large windows flooding the home in natural light.
The home’s many other outstanding features include a galley kitchen with dishwasher, large bench space and plenty of cupboards, a segregated master with large ensuite, an abundance of storage, and a room with external access that can be used as a rumpus, teenager’s retreat or home office.
The home has a selection of unrivaled outdoor entertaining spaces which encompass a sparkling in ground pool with solar heating and a breathtaking entertainment deck. It is the perfect home for entertaining family and friends.
Features:
Architecturally designed with spectacular views
Sun filled, expansive, open plan indoor/outdoor living
Outstanding alfresco entertaining deck with panoramic views
Sparkling in ground pool with solar heating
946sqm block in an elevated position in a quiet loop street
Raked ceilings & a modern split level design
Superb selection of casual/formal living options
Segregated master bedroom with built-ins and large ensuite
2 additional generous bedrooms, both with built-ins
4th bedroom/study
Rumpus/teenager’s retreat/home office with external access
Galley kitchen with plenty of cupboards, dishwasher & large bench space
Workshop with storage
Double garage with automatic doors
Ducted gas heating & slow combustion fire
Abundance of storage areas
Landscaped, private, easy care gardens
Direct access to Canberra Nature Park, Tuggeranong Hill
Close to schools, shops & public transport
Read MoreThe vast layout boasts numerous living areas with soaring ceilings, split level design and large windows flooding the home in natural light.
The home’s many other outstanding features include a galley kitchen with dishwasher, large bench space and plenty of cupboards, a segregated master with large ensuite, an abundance of storage, and a room with external access that can be used as a rumpus, teenager’s retreat or home office.
The home has a selection of unrivaled outdoor entertaining spaces which encompass a sparkling in ground pool with solar heating and a breathtaking entertainment deck. It is the perfect home for entertaining family and friends.
Features:
Architecturally designed with spectacular views
Sun filled, expansive, open plan indoor/outdoor living
Outstanding alfresco entertaining deck with panoramic views
Sparkling in ground pool with solar heating
946sqm block in an elevated position in a quiet loop street
Raked ceilings & a modern split level design
Superb selection of casual/formal living options
Segregated master bedroom with built-ins and large ensuite
2 additional generous bedrooms, both with built-ins
4th bedroom/study
Rumpus/teenager’s retreat/home office with external access
Galley kitchen with plenty of cupboards, dishwasher & large bench space
Workshop with storage
Double garage with automatic doors
Ducted gas heating & slow combustion fire
Abundance of storage areas
Landscaped, private, easy care gardens
Direct access to Canberra Nature Park, Tuggeranong Hill
Close to schools, shops & public transport
Inspect
Contact agent
Listing agents
Architecturally designed to a superb standard, showcasing modern features throughout, this expansive family home captures spectacular views from its private elevated position.
The vast layout boasts numerous living areas with soaring ceilings, split level design and large windows flooding the home in natural light.
The home’s many other outstanding features include a galley kitchen with dishwasher, large bench space and plenty of cupboards, a segregated master with large ensuite, an abundance of storage, and a room with external access that can be used as a rumpus, teenager’s retreat or home office.
The home has a selection of unrivaled outdoor entertaining spaces which encompass a sparkling in ground pool with solar heating and a breathtaking entertainment deck. It is the perfect home for entertaining family and friends.
Features:
Architecturally designed with spectacular views
Sun filled, expansive, open plan indoor/outdoor living
Outstanding alfresco entertaining deck with panoramic views
Sparkling in ground pool with solar heating
946sqm block in an elevated position in a quiet loop street
Raked ceilings & a modern split level design
Superb selection of casual/formal living options
Segregated master bedroom with built-ins and large ensuite
2 additional generous bedrooms, both with built-ins
4th bedroom/study
Rumpus/teenager’s retreat/home office with external access
Galley kitchen with plenty of cupboards, dishwasher & large bench space
Workshop with storage
Double garage with automatic doors
Ducted gas heating & slow combustion fire
Abundance of storage areas
Landscaped, private, easy care gardens
Direct access to Canberra Nature Park, Tuggeranong Hill
Close to schools, shops & public transport
Read MoreThe vast layout boasts numerous living areas with soaring ceilings, split level design and large windows flooding the home in natural light.
The home’s many other outstanding features include a galley kitchen with dishwasher, large bench space and plenty of cupboards, a segregated master with large ensuite, an abundance of storage, and a room with external access that can be used as a rumpus, teenager’s retreat or home office.
The home has a selection of unrivaled outdoor entertaining spaces which encompass a sparkling in ground pool with solar heating and a breathtaking entertainment deck. It is the perfect home for entertaining family and friends.
Features:
Architecturally designed with spectacular views
Sun filled, expansive, open plan indoor/outdoor living
Outstanding alfresco entertaining deck with panoramic views
Sparkling in ground pool with solar heating
946sqm block in an elevated position in a quiet loop street
Raked ceilings & a modern split level design
Superb selection of casual/formal living options
Segregated master bedroom with built-ins and large ensuite
2 additional generous bedrooms, both with built-ins
4th bedroom/study
Rumpus/teenager’s retreat/home office with external access
Galley kitchen with plenty of cupboards, dishwasher & large bench space
Workshop with storage
Double garage with automatic doors
Ducted gas heating & slow combustion fire
Abundance of storage areas
Landscaped, private, easy care gardens
Direct access to Canberra Nature Park, Tuggeranong Hill
Close to schools, shops & public transport
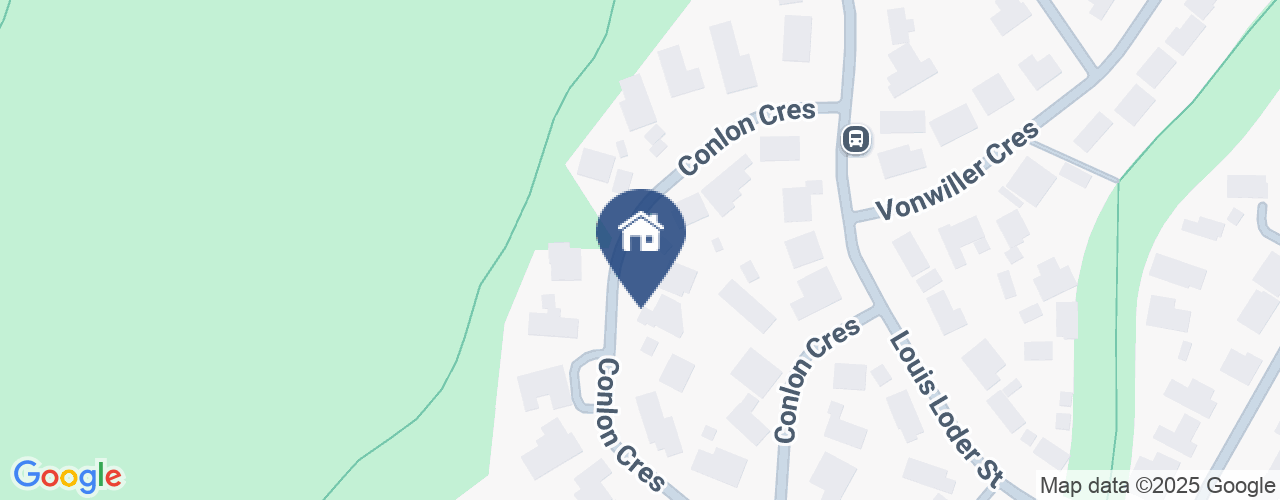
Location
Lot 11/9 Conlon Crescent
Theodore ACT 2905
Details
4
2
2
EER: 2.5
House
Auction Saturday, 10 Dec 04:00 PM On-Site
Rates: | $2,299.00 annually |
Land area: | 946 sqm (approx) |
Building size: | 173.9 sqm (approx) |
Architecturally designed to a superb standard, showcasing modern features throughout, this expansive family home captures spectacular views from its private elevated position.
The vast layout boasts numerous living areas with soaring ceilings, split level design and large windows flooding the home in natural light.
The home’s many other outstanding features include a galley kitchen with dishwasher, large bench space and plenty of cupboards, a segregated master with large ensuite, an abundance of storage, and a room with external access that can be used as a rumpus, teenager’s retreat or home office.
The home has a selection of unrivaled outdoor entertaining spaces which encompass a sparkling in ground pool with solar heating and a breathtaking entertainment deck. It is the perfect home for entertaining family and friends.
Features:
Architecturally designed with spectacular views
Sun filled, expansive, open plan indoor/outdoor living
Outstanding alfresco entertaining deck with panoramic views
Sparkling in ground pool with solar heating
946sqm block in an elevated position in a quiet loop street
Raked ceilings & a modern split level design
Superb selection of casual/formal living options
Segregated master bedroom with built-ins and large ensuite
2 additional generous bedrooms, both with built-ins
4th bedroom/study
Rumpus/teenager’s retreat/home office with external access
Galley kitchen with plenty of cupboards, dishwasher & large bench space
Workshop with storage
Double garage with automatic doors
Ducted gas heating & slow combustion fire
Abundance of storage areas
Landscaped, private, easy care gardens
Direct access to Canberra Nature Park, Tuggeranong Hill
Close to schools, shops & public transport
Read MoreThe vast layout boasts numerous living areas with soaring ceilings, split level design and large windows flooding the home in natural light.
The home’s many other outstanding features include a galley kitchen with dishwasher, large bench space and plenty of cupboards, a segregated master with large ensuite, an abundance of storage, and a room with external access that can be used as a rumpus, teenager’s retreat or home office.
The home has a selection of unrivaled outdoor entertaining spaces which encompass a sparkling in ground pool with solar heating and a breathtaking entertainment deck. It is the perfect home for entertaining family and friends.
Features:
Architecturally designed with spectacular views
Sun filled, expansive, open plan indoor/outdoor living
Outstanding alfresco entertaining deck with panoramic views
Sparkling in ground pool with solar heating
946sqm block in an elevated position in a quiet loop street
Raked ceilings & a modern split level design
Superb selection of casual/formal living options
Segregated master bedroom with built-ins and large ensuite
2 additional generous bedrooms, both with built-ins
4th bedroom/study
Rumpus/teenager’s retreat/home office with external access
Galley kitchen with plenty of cupboards, dishwasher & large bench space
Workshop with storage
Double garage with automatic doors
Ducted gas heating & slow combustion fire
Abundance of storage areas
Landscaped, private, easy care gardens
Direct access to Canberra Nature Park, Tuggeranong Hill
Close to schools, shops & public transport
Inspect
Contact agent


