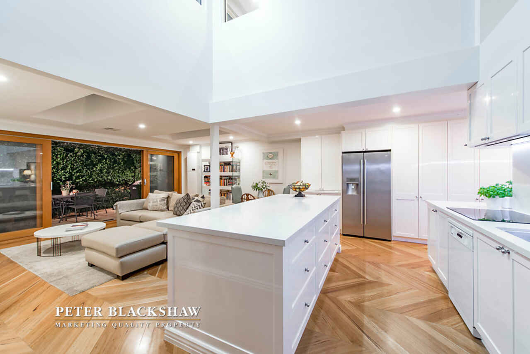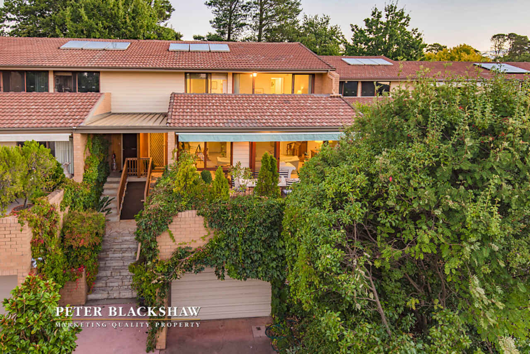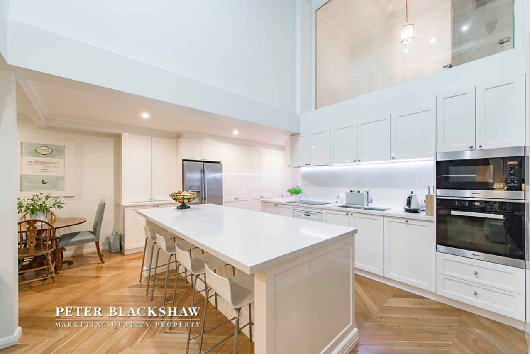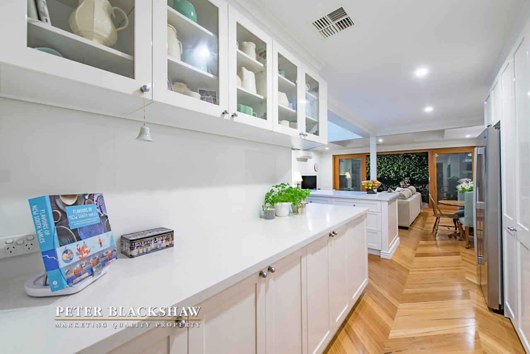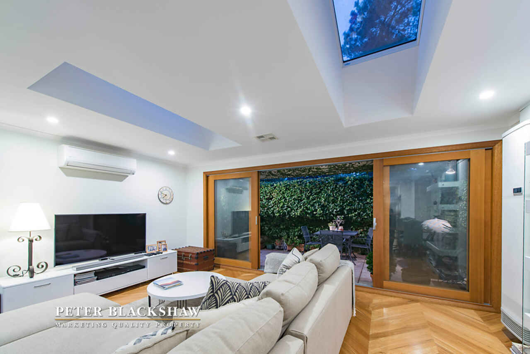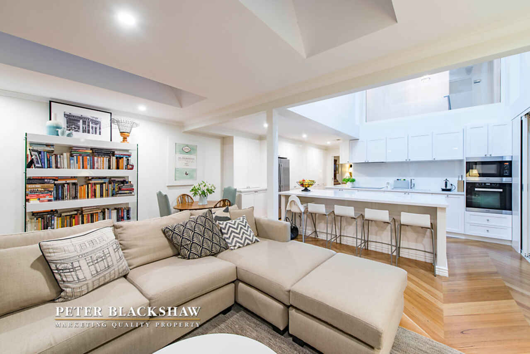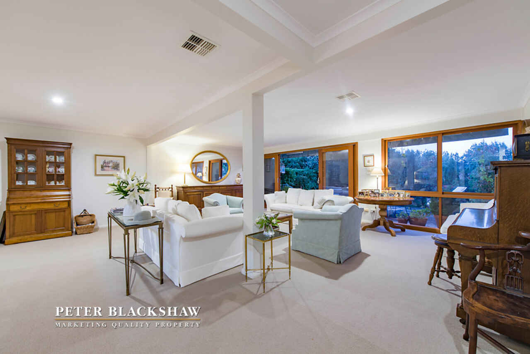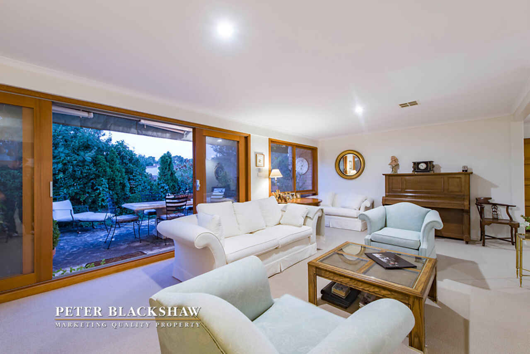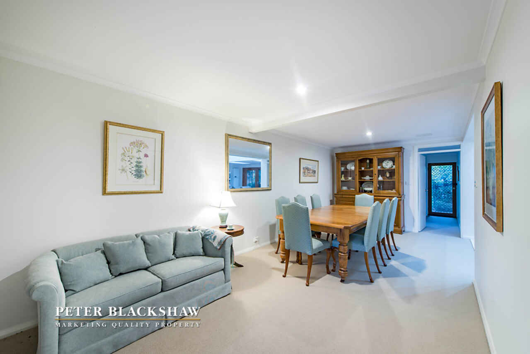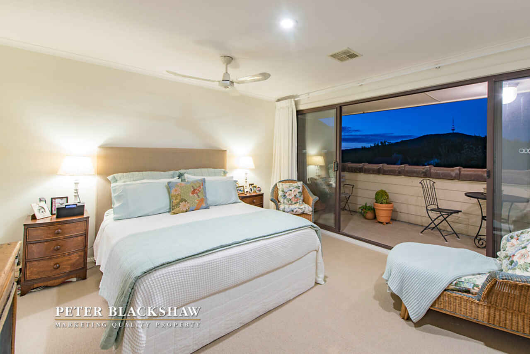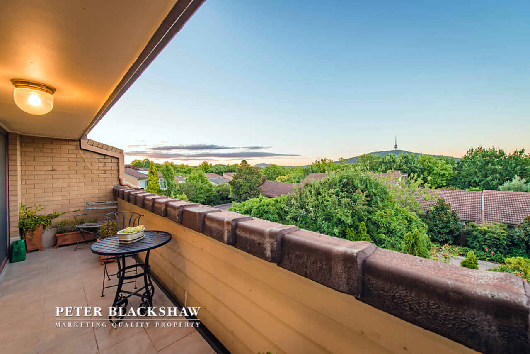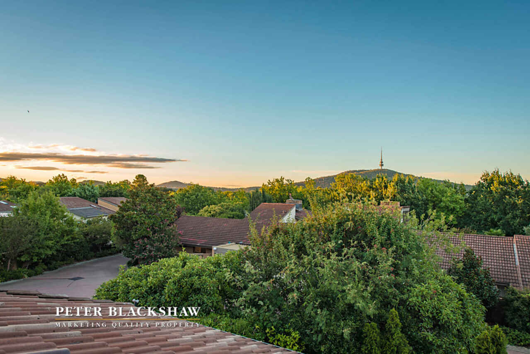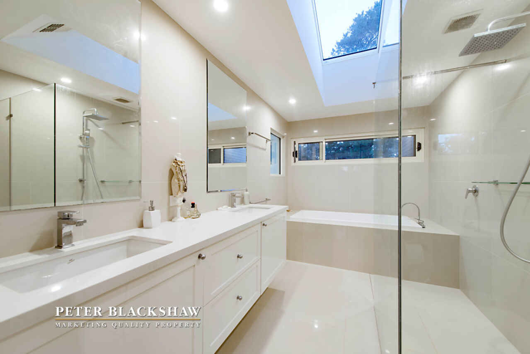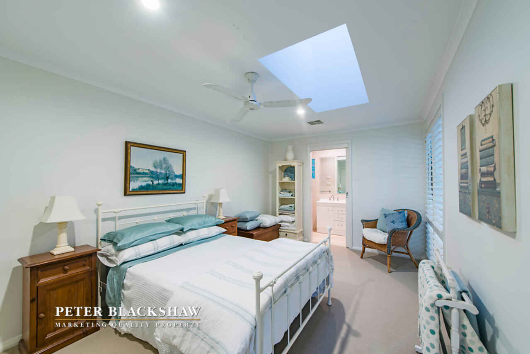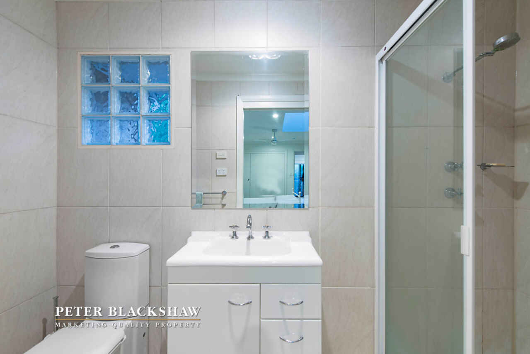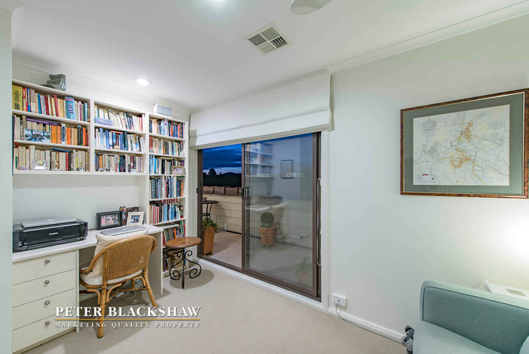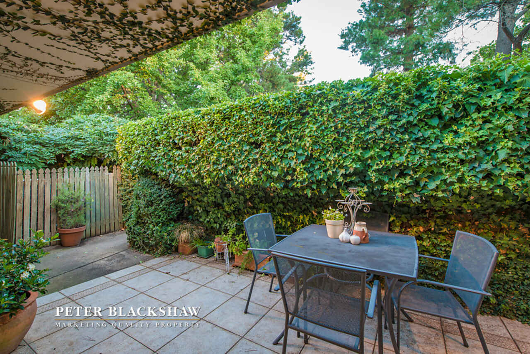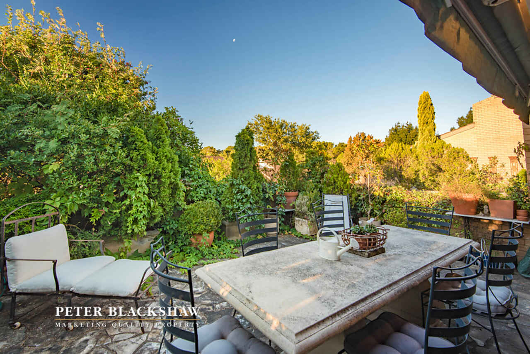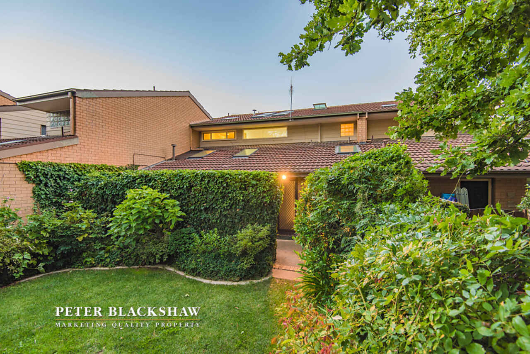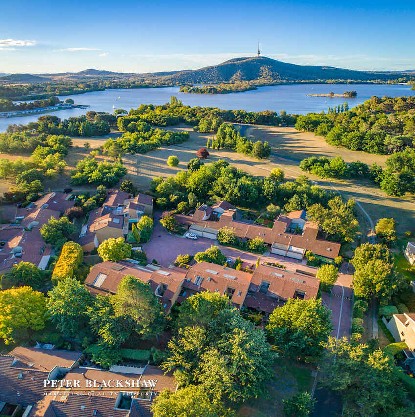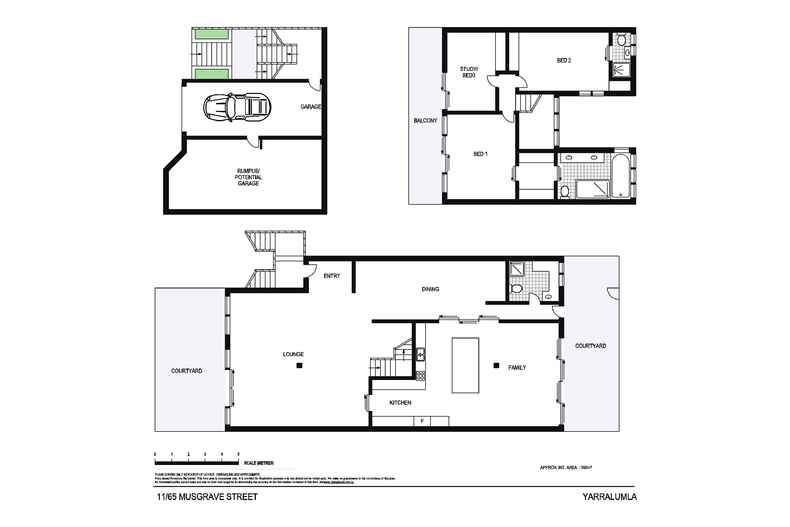Privacy. Space. Location. Luxury.
Sold
Location
Lot 14/11/65 Musgrave Street
Yarralumla ACT 2600
Details
3
3
1
EER: 2.5
Townhouse
Auction Saturday, 8 Apr 11:00 AM On-Site
Musgrave Street in Yarralumla provides a leafy gateway into a highly private enclave of just 14 luxury townhouses that enjoy an exclusive walkway to nearby Lake Burley Griffin.
"Mountbatten Park" provides a relaxed, tranquil lifestyle for its residents, a feeling that is emphasised by the thoughtful design of its executive residences.
Number 11, is a tri-level home that is hallmarked by spaciousness and a sense of genteel refinement.
Entry leads into a stately living area of generous proportions that offers the promise of relaxed conversation, quiet reading or the perfect spot to wind down.
The living area opens onto a charming, stone-paved, outdoor terrace further enhanced by a connection with nature through a bird's-eye view of surrounding tree-top canopies.
The sense of space continues into the dining room easily accommodating 16 guests and offering exceptional entertaining options.
This room also leads into the home's central architecture triumph, highlighted by a two-storey, vaulted void, which was previously an atrium and is now flooded with light and space. This feature has been creatively reimagined to incorporate an impressive designer kitchen beyond the ordinary.
Fitted with a substantial off-white Caesar Stone island bench, Miele appliances and an induction cook-top, together with the extensive use of quality cabinetry and drawer storage.
A comfortable, relaxed family room adjoins with access onto a rear terrace with a powder room with shower and laundry completing this level.
Upstairs, the master bedroom enjoys a private balcony with stunning views toward Black Mountain with walk-through robes, a luxury ensuite with double vanity, bath, large shower and a skylight.
Both minor bedrooms are furnished with built-ins while the second has an ensuite and a remote-controlled skylight. The third opens onto a balcony with surrounding views.
The undercroft single car garage is complemented by a large storage room that has the potential to be converted into a second car space, an improvement that has received approval elsewhere in the complex.
This is a home that seamlessly blends the ideals of privacy, space, location and luxury into an exclusive residence - but one that never loses sight of its character as a home to be lived in and enjoyed.
Number 11 will appeal strongly to those who favour these qualities whether they be professionals, diplomats, downsizers or young families.
Aside from the lake, Mountbatten Park is also close to embassies, the parliamentary triangle, schools, playing fields, shops and the CBD.
An early inspection is a must.
Approx. Strata Levies: $882.71 p/q
Features
Private enclave in premium location
Tri-level townhouse
Three bedrooms
Balconies on bedroom level
Two ensuites
Ducted heating and cooling
Skylights
Large living area
Outdoor terrace
Dining Room
Atrium architectural feature
Chef's kitchen with Miele appliances
Plumbed refrigerator
Family room
Powder room/shower/laundry
Rear courtyard garden
Gas connection to barbecue
Undercroft garage and storage area
(potential conversion into two-car garage)
Read More"Mountbatten Park" provides a relaxed, tranquil lifestyle for its residents, a feeling that is emphasised by the thoughtful design of its executive residences.
Number 11, is a tri-level home that is hallmarked by spaciousness and a sense of genteel refinement.
Entry leads into a stately living area of generous proportions that offers the promise of relaxed conversation, quiet reading or the perfect spot to wind down.
The living area opens onto a charming, stone-paved, outdoor terrace further enhanced by a connection with nature through a bird's-eye view of surrounding tree-top canopies.
The sense of space continues into the dining room easily accommodating 16 guests and offering exceptional entertaining options.
This room also leads into the home's central architecture triumph, highlighted by a two-storey, vaulted void, which was previously an atrium and is now flooded with light and space. This feature has been creatively reimagined to incorporate an impressive designer kitchen beyond the ordinary.
Fitted with a substantial off-white Caesar Stone island bench, Miele appliances and an induction cook-top, together with the extensive use of quality cabinetry and drawer storage.
A comfortable, relaxed family room adjoins with access onto a rear terrace with a powder room with shower and laundry completing this level.
Upstairs, the master bedroom enjoys a private balcony with stunning views toward Black Mountain with walk-through robes, a luxury ensuite with double vanity, bath, large shower and a skylight.
Both minor bedrooms are furnished with built-ins while the second has an ensuite and a remote-controlled skylight. The third opens onto a balcony with surrounding views.
The undercroft single car garage is complemented by a large storage room that has the potential to be converted into a second car space, an improvement that has received approval elsewhere in the complex.
This is a home that seamlessly blends the ideals of privacy, space, location and luxury into an exclusive residence - but one that never loses sight of its character as a home to be lived in and enjoyed.
Number 11 will appeal strongly to those who favour these qualities whether they be professionals, diplomats, downsizers or young families.
Aside from the lake, Mountbatten Park is also close to embassies, the parliamentary triangle, schools, playing fields, shops and the CBD.
An early inspection is a must.
Approx. Strata Levies: $882.71 p/q
Features
Private enclave in premium location
Tri-level townhouse
Three bedrooms
Balconies on bedroom level
Two ensuites
Ducted heating and cooling
Skylights
Large living area
Outdoor terrace
Dining Room
Atrium architectural feature
Chef's kitchen with Miele appliances
Plumbed refrigerator
Family room
Powder room/shower/laundry
Rear courtyard garden
Gas connection to barbecue
Undercroft garage and storage area
(potential conversion into two-car garage)
Inspect
Contact agent
Listing agents
Musgrave Street in Yarralumla provides a leafy gateway into a highly private enclave of just 14 luxury townhouses that enjoy an exclusive walkway to nearby Lake Burley Griffin.
"Mountbatten Park" provides a relaxed, tranquil lifestyle for its residents, a feeling that is emphasised by the thoughtful design of its executive residences.
Number 11, is a tri-level home that is hallmarked by spaciousness and a sense of genteel refinement.
Entry leads into a stately living area of generous proportions that offers the promise of relaxed conversation, quiet reading or the perfect spot to wind down.
The living area opens onto a charming, stone-paved, outdoor terrace further enhanced by a connection with nature through a bird's-eye view of surrounding tree-top canopies.
The sense of space continues into the dining room easily accommodating 16 guests and offering exceptional entertaining options.
This room also leads into the home's central architecture triumph, highlighted by a two-storey, vaulted void, which was previously an atrium and is now flooded with light and space. This feature has been creatively reimagined to incorporate an impressive designer kitchen beyond the ordinary.
Fitted with a substantial off-white Caesar Stone island bench, Miele appliances and an induction cook-top, together with the extensive use of quality cabinetry and drawer storage.
A comfortable, relaxed family room adjoins with access onto a rear terrace with a powder room with shower and laundry completing this level.
Upstairs, the master bedroom enjoys a private balcony with stunning views toward Black Mountain with walk-through robes, a luxury ensuite with double vanity, bath, large shower and a skylight.
Both minor bedrooms are furnished with built-ins while the second has an ensuite and a remote-controlled skylight. The third opens onto a balcony with surrounding views.
The undercroft single car garage is complemented by a large storage room that has the potential to be converted into a second car space, an improvement that has received approval elsewhere in the complex.
This is a home that seamlessly blends the ideals of privacy, space, location and luxury into an exclusive residence - but one that never loses sight of its character as a home to be lived in and enjoyed.
Number 11 will appeal strongly to those who favour these qualities whether they be professionals, diplomats, downsizers or young families.
Aside from the lake, Mountbatten Park is also close to embassies, the parliamentary triangle, schools, playing fields, shops and the CBD.
An early inspection is a must.
Approx. Strata Levies: $882.71 p/q
Features
Private enclave in premium location
Tri-level townhouse
Three bedrooms
Balconies on bedroom level
Two ensuites
Ducted heating and cooling
Skylights
Large living area
Outdoor terrace
Dining Room
Atrium architectural feature
Chef's kitchen with Miele appliances
Plumbed refrigerator
Family room
Powder room/shower/laundry
Rear courtyard garden
Gas connection to barbecue
Undercroft garage and storage area
(potential conversion into two-car garage)
Read More"Mountbatten Park" provides a relaxed, tranquil lifestyle for its residents, a feeling that is emphasised by the thoughtful design of its executive residences.
Number 11, is a tri-level home that is hallmarked by spaciousness and a sense of genteel refinement.
Entry leads into a stately living area of generous proportions that offers the promise of relaxed conversation, quiet reading or the perfect spot to wind down.
The living area opens onto a charming, stone-paved, outdoor terrace further enhanced by a connection with nature through a bird's-eye view of surrounding tree-top canopies.
The sense of space continues into the dining room easily accommodating 16 guests and offering exceptional entertaining options.
This room also leads into the home's central architecture triumph, highlighted by a two-storey, vaulted void, which was previously an atrium and is now flooded with light and space. This feature has been creatively reimagined to incorporate an impressive designer kitchen beyond the ordinary.
Fitted with a substantial off-white Caesar Stone island bench, Miele appliances and an induction cook-top, together with the extensive use of quality cabinetry and drawer storage.
A comfortable, relaxed family room adjoins with access onto a rear terrace with a powder room with shower and laundry completing this level.
Upstairs, the master bedroom enjoys a private balcony with stunning views toward Black Mountain with walk-through robes, a luxury ensuite with double vanity, bath, large shower and a skylight.
Both minor bedrooms are furnished with built-ins while the second has an ensuite and a remote-controlled skylight. The third opens onto a balcony with surrounding views.
The undercroft single car garage is complemented by a large storage room that has the potential to be converted into a second car space, an improvement that has received approval elsewhere in the complex.
This is a home that seamlessly blends the ideals of privacy, space, location and luxury into an exclusive residence - but one that never loses sight of its character as a home to be lived in and enjoyed.
Number 11 will appeal strongly to those who favour these qualities whether they be professionals, diplomats, downsizers or young families.
Aside from the lake, Mountbatten Park is also close to embassies, the parliamentary triangle, schools, playing fields, shops and the CBD.
An early inspection is a must.
Approx. Strata Levies: $882.71 p/q
Features
Private enclave in premium location
Tri-level townhouse
Three bedrooms
Balconies on bedroom level
Two ensuites
Ducted heating and cooling
Skylights
Large living area
Outdoor terrace
Dining Room
Atrium architectural feature
Chef's kitchen with Miele appliances
Plumbed refrigerator
Family room
Powder room/shower/laundry
Rear courtyard garden
Gas connection to barbecue
Undercroft garage and storage area
(potential conversion into two-car garage)
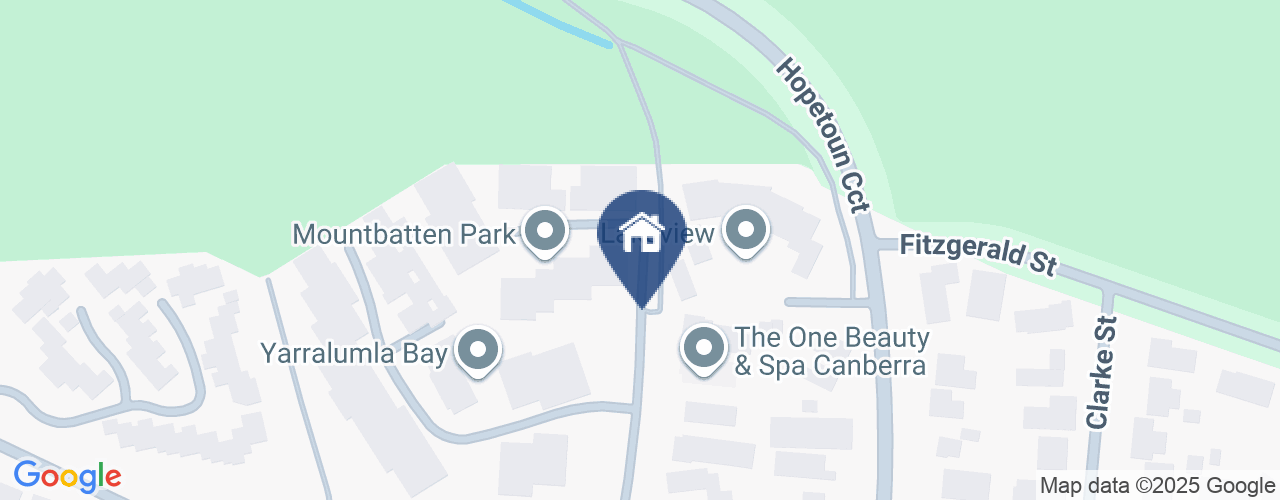
Location
Lot 14/11/65 Musgrave Street
Yarralumla ACT 2600
Details
3
3
1
EER: 2.5
Townhouse
Auction Saturday, 8 Apr 11:00 AM On-Site
Musgrave Street in Yarralumla provides a leafy gateway into a highly private enclave of just 14 luxury townhouses that enjoy an exclusive walkway to nearby Lake Burley Griffin.
"Mountbatten Park" provides a relaxed, tranquil lifestyle for its residents, a feeling that is emphasised by the thoughtful design of its executive residences.
Number 11, is a tri-level home that is hallmarked by spaciousness and a sense of genteel refinement.
Entry leads into a stately living area of generous proportions that offers the promise of relaxed conversation, quiet reading or the perfect spot to wind down.
The living area opens onto a charming, stone-paved, outdoor terrace further enhanced by a connection with nature through a bird's-eye view of surrounding tree-top canopies.
The sense of space continues into the dining room easily accommodating 16 guests and offering exceptional entertaining options.
This room also leads into the home's central architecture triumph, highlighted by a two-storey, vaulted void, which was previously an atrium and is now flooded with light and space. This feature has been creatively reimagined to incorporate an impressive designer kitchen beyond the ordinary.
Fitted with a substantial off-white Caesar Stone island bench, Miele appliances and an induction cook-top, together with the extensive use of quality cabinetry and drawer storage.
A comfortable, relaxed family room adjoins with access onto a rear terrace with a powder room with shower and laundry completing this level.
Upstairs, the master bedroom enjoys a private balcony with stunning views toward Black Mountain with walk-through robes, a luxury ensuite with double vanity, bath, large shower and a skylight.
Both minor bedrooms are furnished with built-ins while the second has an ensuite and a remote-controlled skylight. The third opens onto a balcony with surrounding views.
The undercroft single car garage is complemented by a large storage room that has the potential to be converted into a second car space, an improvement that has received approval elsewhere in the complex.
This is a home that seamlessly blends the ideals of privacy, space, location and luxury into an exclusive residence - but one that never loses sight of its character as a home to be lived in and enjoyed.
Number 11 will appeal strongly to those who favour these qualities whether they be professionals, diplomats, downsizers or young families.
Aside from the lake, Mountbatten Park is also close to embassies, the parliamentary triangle, schools, playing fields, shops and the CBD.
An early inspection is a must.
Approx. Strata Levies: $882.71 p/q
Features
Private enclave in premium location
Tri-level townhouse
Three bedrooms
Balconies on bedroom level
Two ensuites
Ducted heating and cooling
Skylights
Large living area
Outdoor terrace
Dining Room
Atrium architectural feature
Chef's kitchen with Miele appliances
Plumbed refrigerator
Family room
Powder room/shower/laundry
Rear courtyard garden
Gas connection to barbecue
Undercroft garage and storage area
(potential conversion into two-car garage)
Read More"Mountbatten Park" provides a relaxed, tranquil lifestyle for its residents, a feeling that is emphasised by the thoughtful design of its executive residences.
Number 11, is a tri-level home that is hallmarked by spaciousness and a sense of genteel refinement.
Entry leads into a stately living area of generous proportions that offers the promise of relaxed conversation, quiet reading or the perfect spot to wind down.
The living area opens onto a charming, stone-paved, outdoor terrace further enhanced by a connection with nature through a bird's-eye view of surrounding tree-top canopies.
The sense of space continues into the dining room easily accommodating 16 guests and offering exceptional entertaining options.
This room also leads into the home's central architecture triumph, highlighted by a two-storey, vaulted void, which was previously an atrium and is now flooded with light and space. This feature has been creatively reimagined to incorporate an impressive designer kitchen beyond the ordinary.
Fitted with a substantial off-white Caesar Stone island bench, Miele appliances and an induction cook-top, together with the extensive use of quality cabinetry and drawer storage.
A comfortable, relaxed family room adjoins with access onto a rear terrace with a powder room with shower and laundry completing this level.
Upstairs, the master bedroom enjoys a private balcony with stunning views toward Black Mountain with walk-through robes, a luxury ensuite with double vanity, bath, large shower and a skylight.
Both minor bedrooms are furnished with built-ins while the second has an ensuite and a remote-controlled skylight. The third opens onto a balcony with surrounding views.
The undercroft single car garage is complemented by a large storage room that has the potential to be converted into a second car space, an improvement that has received approval elsewhere in the complex.
This is a home that seamlessly blends the ideals of privacy, space, location and luxury into an exclusive residence - but one that never loses sight of its character as a home to be lived in and enjoyed.
Number 11 will appeal strongly to those who favour these qualities whether they be professionals, diplomats, downsizers or young families.
Aside from the lake, Mountbatten Park is also close to embassies, the parliamentary triangle, schools, playing fields, shops and the CBD.
An early inspection is a must.
Approx. Strata Levies: $882.71 p/q
Features
Private enclave in premium location
Tri-level townhouse
Three bedrooms
Balconies on bedroom level
Two ensuites
Ducted heating and cooling
Skylights
Large living area
Outdoor terrace
Dining Room
Atrium architectural feature
Chef's kitchen with Miele appliances
Plumbed refrigerator
Family room
Powder room/shower/laundry
Rear courtyard garden
Gas connection to barbecue
Undercroft garage and storage area
(potential conversion into two-car garage)
Inspect
Contact agent


