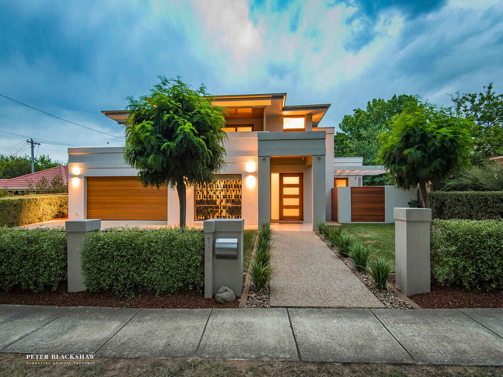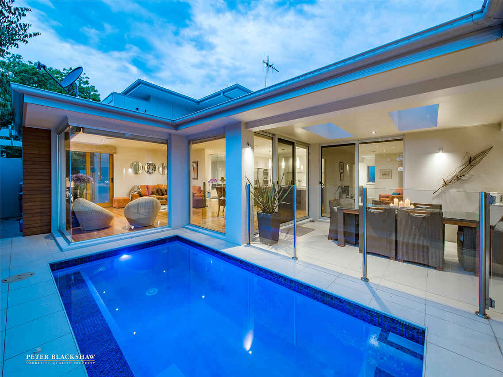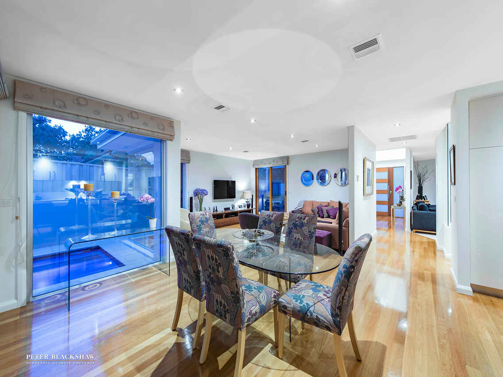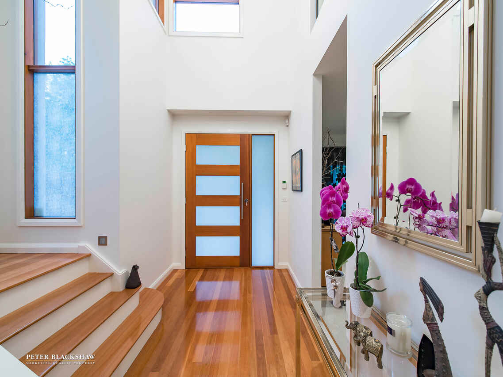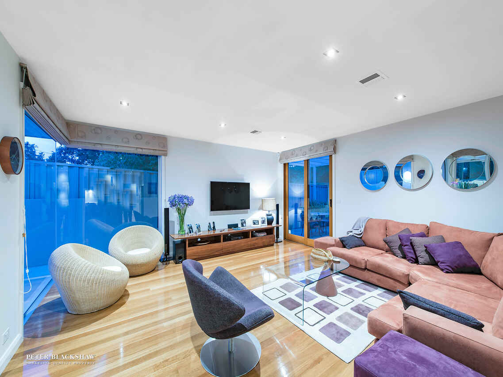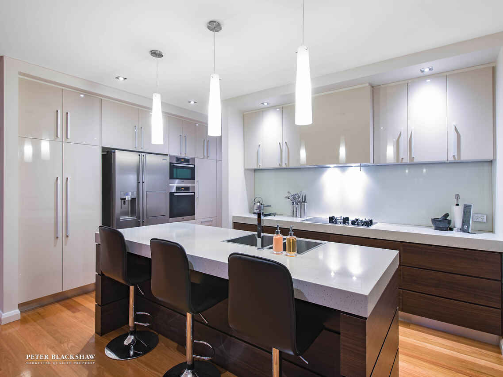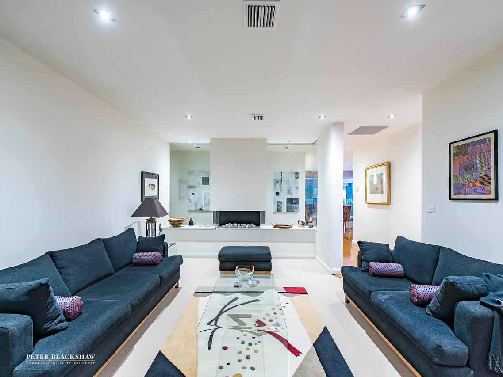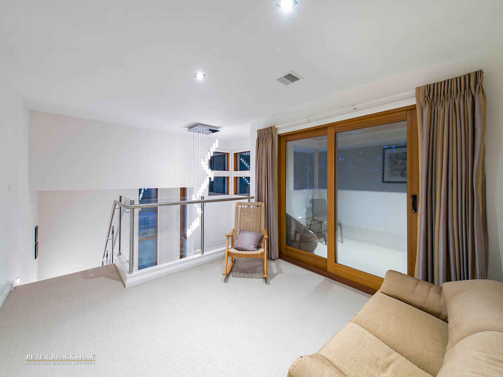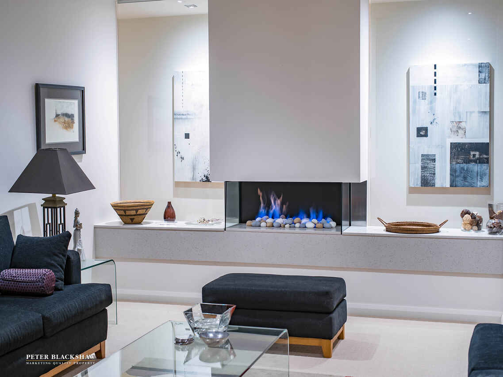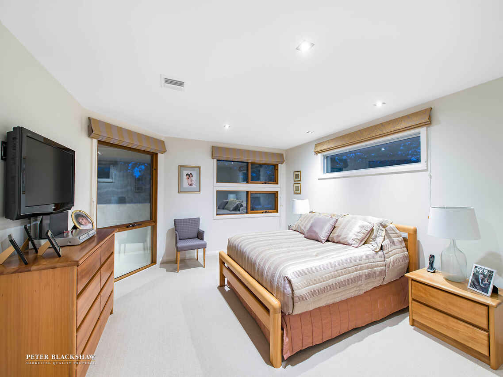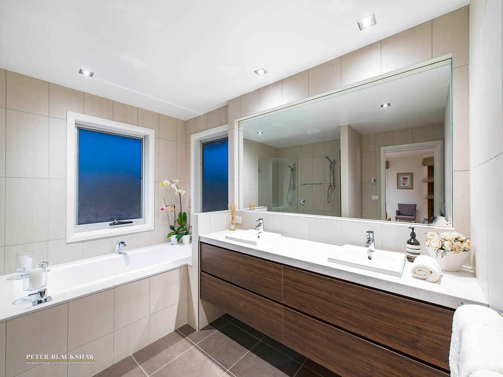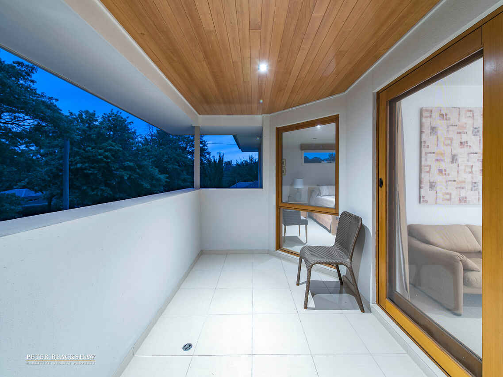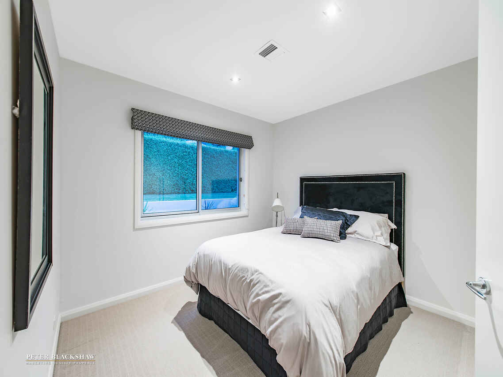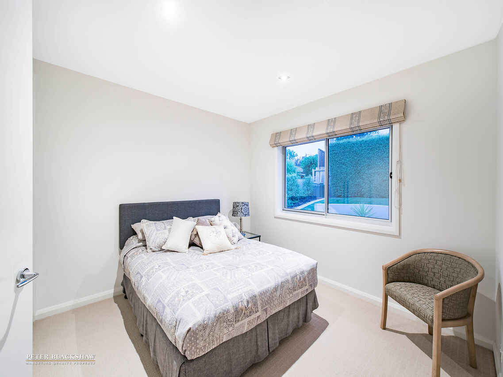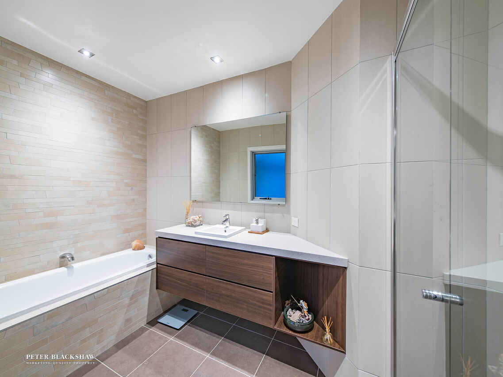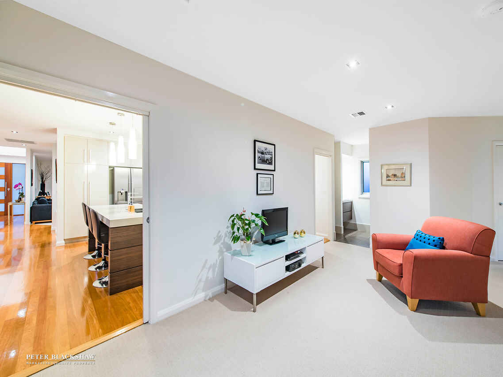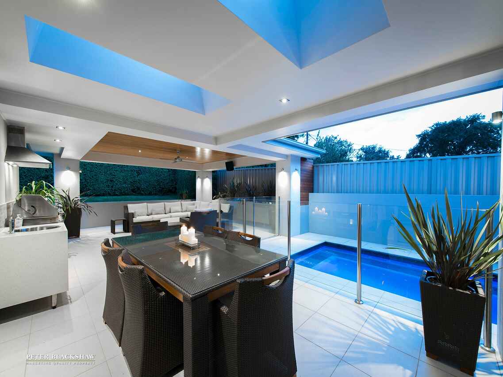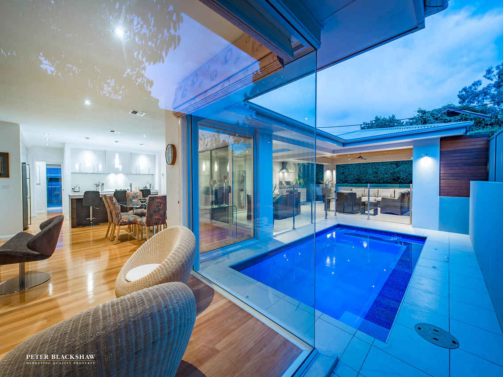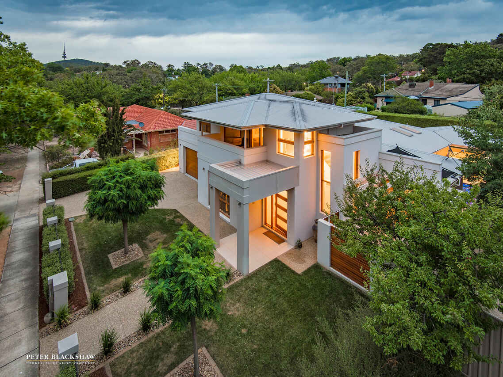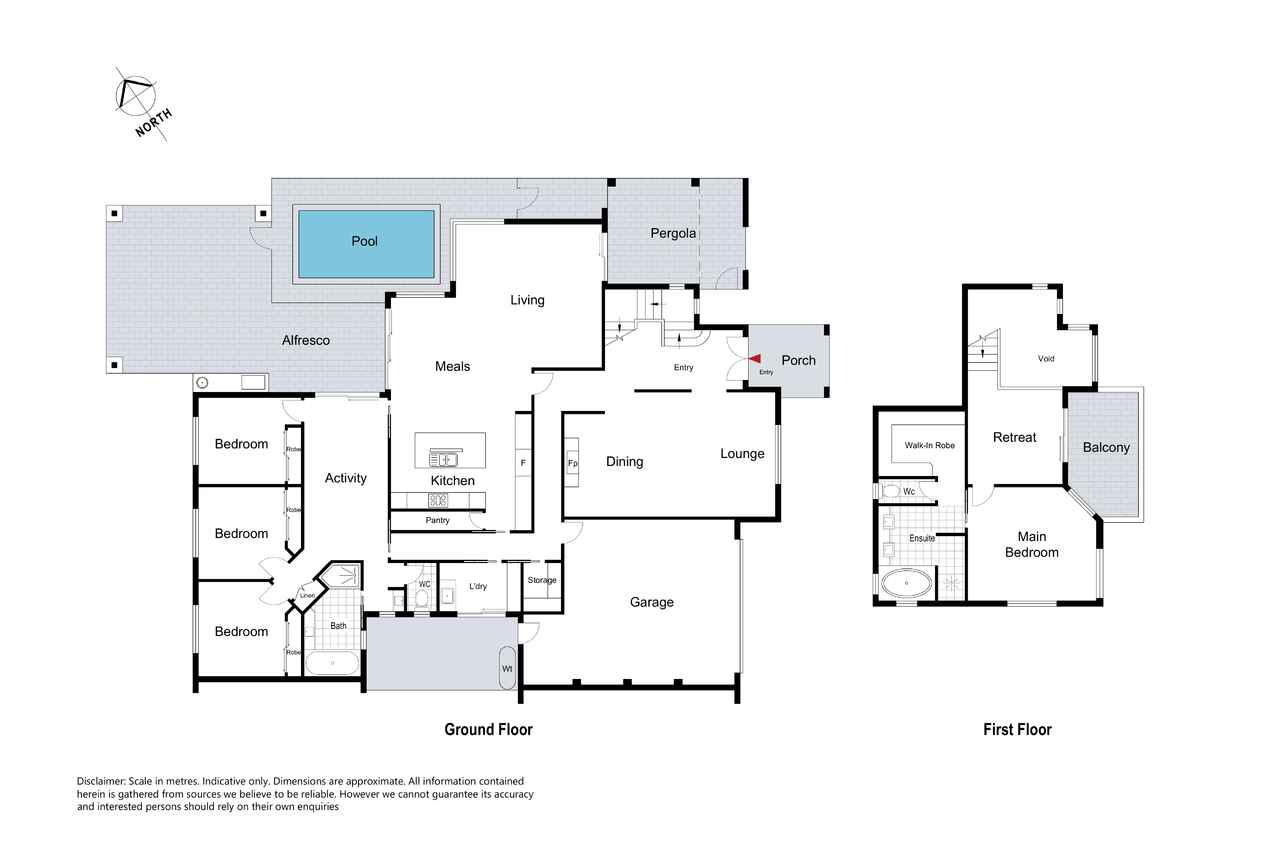Luxury living with leafy surrounds
Sold
Location
Lot 18/143 Miller Street
O'Connor ACT 2602
Details
4
2
2
EER: 4
House
Auction Saturday, 24 Feb 10:00 AM On-Site
143 Miller Street is a home of luxury that manages to achieve a balance of family and resort style living.
High ceilings and generous proportions upon entry are complimented by beautiful polished timber flooring and feature pendant lighting.
The home offers flowing interiors and a supremely spacious floorplan over two levels featuring open formal and casual living areas. At the heart of the home the modern kitchen boasts stone benchtops and quality appliances, opening to a covered alfresco. The outdoors is an entertainer’s paradise, equipped with outdoor kitchen and in-ground pool/spa, it delivers the ultimate tranquil resort quality indoor/outdoor living.
The master bedroom is segregated on the first level, offering a full bath ensuite, walk-in wardrobe and a parents' retreat with private balcony. The three downstairs bedrooms all have built-in robes and share a rumpus area.
All of this is embraced by professionally landscaped gardens with private and peaceful leafy surrounds.
Features:
- Aussie Beech polished timber flooring
- Extensive porcelain tiling
- Ceasar stone benchtops
- Miele appliances
- Outdoor kitchen with Beefeater BBQ and sink
- In ground pool/spa
- Intercom
- NESS security system
- Additional living area upstairs with balcony
- Ducted reverse-cycle heating and cooling
- Rumpus
- Gas fire place in formal living
- Under floor heating to bathroom and ensuite
- Double glazed windows
- Ducted vacuum system
- Double garage with cedar door
- Instantaneous HWS
- Automated irrigation system
- 4200L water tank: connected to irrigation, toilet and laundry
Read MoreHigh ceilings and generous proportions upon entry are complimented by beautiful polished timber flooring and feature pendant lighting.
The home offers flowing interiors and a supremely spacious floorplan over two levels featuring open formal and casual living areas. At the heart of the home the modern kitchen boasts stone benchtops and quality appliances, opening to a covered alfresco. The outdoors is an entertainer’s paradise, equipped with outdoor kitchen and in-ground pool/spa, it delivers the ultimate tranquil resort quality indoor/outdoor living.
The master bedroom is segregated on the first level, offering a full bath ensuite, walk-in wardrobe and a parents' retreat with private balcony. The three downstairs bedrooms all have built-in robes and share a rumpus area.
All of this is embraced by professionally landscaped gardens with private and peaceful leafy surrounds.
Features:
- Aussie Beech polished timber flooring
- Extensive porcelain tiling
- Ceasar stone benchtops
- Miele appliances
- Outdoor kitchen with Beefeater BBQ and sink
- In ground pool/spa
- Intercom
- NESS security system
- Additional living area upstairs with balcony
- Ducted reverse-cycle heating and cooling
- Rumpus
- Gas fire place in formal living
- Under floor heating to bathroom and ensuite
- Double glazed windows
- Ducted vacuum system
- Double garage with cedar door
- Instantaneous HWS
- Automated irrigation system
- 4200L water tank: connected to irrigation, toilet and laundry
Inspect
Contact agent
Listing agent
143 Miller Street is a home of luxury that manages to achieve a balance of family and resort style living.
High ceilings and generous proportions upon entry are complimented by beautiful polished timber flooring and feature pendant lighting.
The home offers flowing interiors and a supremely spacious floorplan over two levels featuring open formal and casual living areas. At the heart of the home the modern kitchen boasts stone benchtops and quality appliances, opening to a covered alfresco. The outdoors is an entertainer’s paradise, equipped with outdoor kitchen and in-ground pool/spa, it delivers the ultimate tranquil resort quality indoor/outdoor living.
The master bedroom is segregated on the first level, offering a full bath ensuite, walk-in wardrobe and a parents' retreat with private balcony. The three downstairs bedrooms all have built-in robes and share a rumpus area.
All of this is embraced by professionally landscaped gardens with private and peaceful leafy surrounds.
Features:
- Aussie Beech polished timber flooring
- Extensive porcelain tiling
- Ceasar stone benchtops
- Miele appliances
- Outdoor kitchen with Beefeater BBQ and sink
- In ground pool/spa
- Intercom
- NESS security system
- Additional living area upstairs with balcony
- Ducted reverse-cycle heating and cooling
- Rumpus
- Gas fire place in formal living
- Under floor heating to bathroom and ensuite
- Double glazed windows
- Ducted vacuum system
- Double garage with cedar door
- Instantaneous HWS
- Automated irrigation system
- 4200L water tank: connected to irrigation, toilet and laundry
Read MoreHigh ceilings and generous proportions upon entry are complimented by beautiful polished timber flooring and feature pendant lighting.
The home offers flowing interiors and a supremely spacious floorplan over two levels featuring open formal and casual living areas. At the heart of the home the modern kitchen boasts stone benchtops and quality appliances, opening to a covered alfresco. The outdoors is an entertainer’s paradise, equipped with outdoor kitchen and in-ground pool/spa, it delivers the ultimate tranquil resort quality indoor/outdoor living.
The master bedroom is segregated on the first level, offering a full bath ensuite, walk-in wardrobe and a parents' retreat with private balcony. The three downstairs bedrooms all have built-in robes and share a rumpus area.
All of this is embraced by professionally landscaped gardens with private and peaceful leafy surrounds.
Features:
- Aussie Beech polished timber flooring
- Extensive porcelain tiling
- Ceasar stone benchtops
- Miele appliances
- Outdoor kitchen with Beefeater BBQ and sink
- In ground pool/spa
- Intercom
- NESS security system
- Additional living area upstairs with balcony
- Ducted reverse-cycle heating and cooling
- Rumpus
- Gas fire place in formal living
- Under floor heating to bathroom and ensuite
- Double glazed windows
- Ducted vacuum system
- Double garage with cedar door
- Instantaneous HWS
- Automated irrigation system
- 4200L water tank: connected to irrigation, toilet and laundry
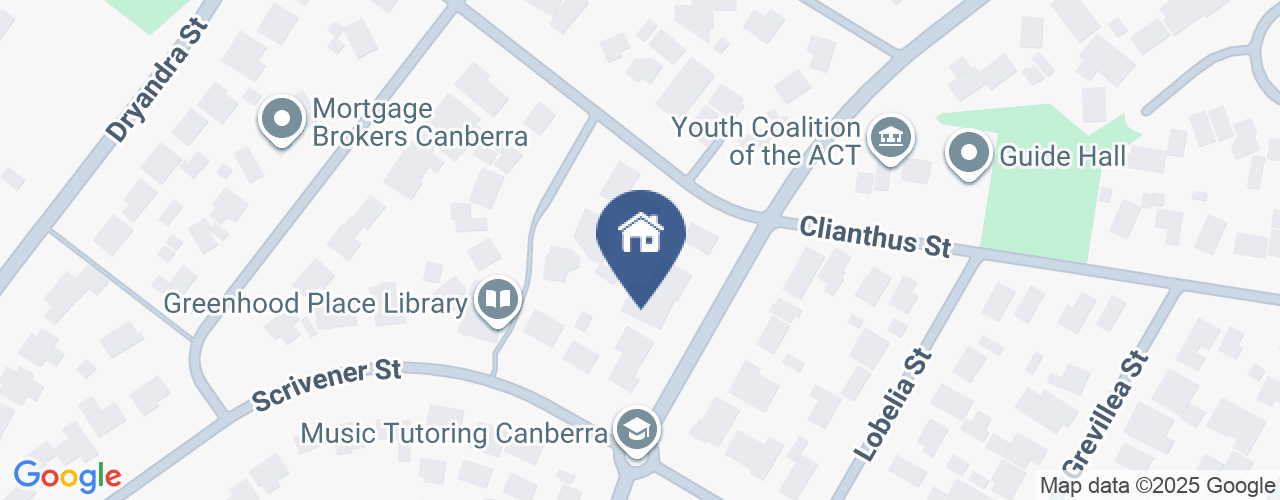
Location
Lot 18/143 Miller Street
O'Connor ACT 2602
Details
4
2
2
EER: 4
House
Auction Saturday, 24 Feb 10:00 AM On-Site
143 Miller Street is a home of luxury that manages to achieve a balance of family and resort style living.
High ceilings and generous proportions upon entry are complimented by beautiful polished timber flooring and feature pendant lighting.
The home offers flowing interiors and a supremely spacious floorplan over two levels featuring open formal and casual living areas. At the heart of the home the modern kitchen boasts stone benchtops and quality appliances, opening to a covered alfresco. The outdoors is an entertainer’s paradise, equipped with outdoor kitchen and in-ground pool/spa, it delivers the ultimate tranquil resort quality indoor/outdoor living.
The master bedroom is segregated on the first level, offering a full bath ensuite, walk-in wardrobe and a parents' retreat with private balcony. The three downstairs bedrooms all have built-in robes and share a rumpus area.
All of this is embraced by professionally landscaped gardens with private and peaceful leafy surrounds.
Features:
- Aussie Beech polished timber flooring
- Extensive porcelain tiling
- Ceasar stone benchtops
- Miele appliances
- Outdoor kitchen with Beefeater BBQ and sink
- In ground pool/spa
- Intercom
- NESS security system
- Additional living area upstairs with balcony
- Ducted reverse-cycle heating and cooling
- Rumpus
- Gas fire place in formal living
- Under floor heating to bathroom and ensuite
- Double glazed windows
- Ducted vacuum system
- Double garage with cedar door
- Instantaneous HWS
- Automated irrigation system
- 4200L water tank: connected to irrigation, toilet and laundry
Read MoreHigh ceilings and generous proportions upon entry are complimented by beautiful polished timber flooring and feature pendant lighting.
The home offers flowing interiors and a supremely spacious floorplan over two levels featuring open formal and casual living areas. At the heart of the home the modern kitchen boasts stone benchtops and quality appliances, opening to a covered alfresco. The outdoors is an entertainer’s paradise, equipped with outdoor kitchen and in-ground pool/spa, it delivers the ultimate tranquil resort quality indoor/outdoor living.
The master bedroom is segregated on the first level, offering a full bath ensuite, walk-in wardrobe and a parents' retreat with private balcony. The three downstairs bedrooms all have built-in robes and share a rumpus area.
All of this is embraced by professionally landscaped gardens with private and peaceful leafy surrounds.
Features:
- Aussie Beech polished timber flooring
- Extensive porcelain tiling
- Ceasar stone benchtops
- Miele appliances
- Outdoor kitchen with Beefeater BBQ and sink
- In ground pool/spa
- Intercom
- NESS security system
- Additional living area upstairs with balcony
- Ducted reverse-cycle heating and cooling
- Rumpus
- Gas fire place in formal living
- Under floor heating to bathroom and ensuite
- Double glazed windows
- Ducted vacuum system
- Double garage with cedar door
- Instantaneous HWS
- Automated irrigation system
- 4200L water tank: connected to irrigation, toilet and laundry
Inspect
Contact agent


