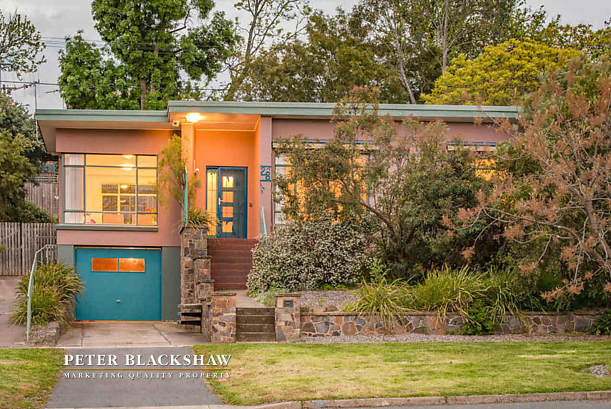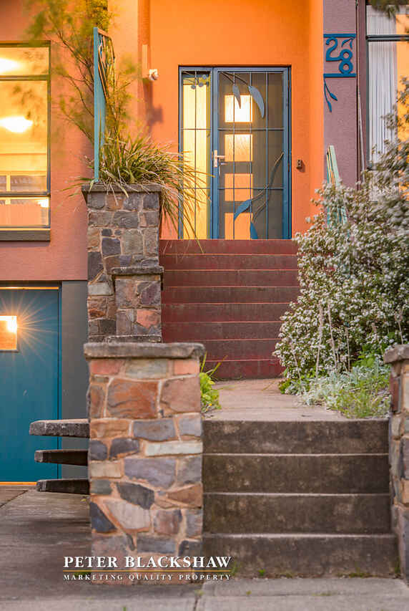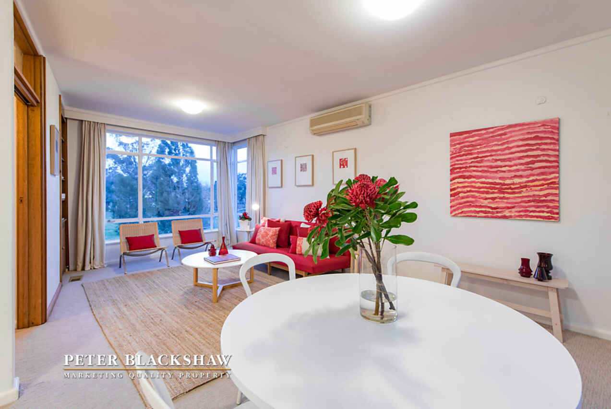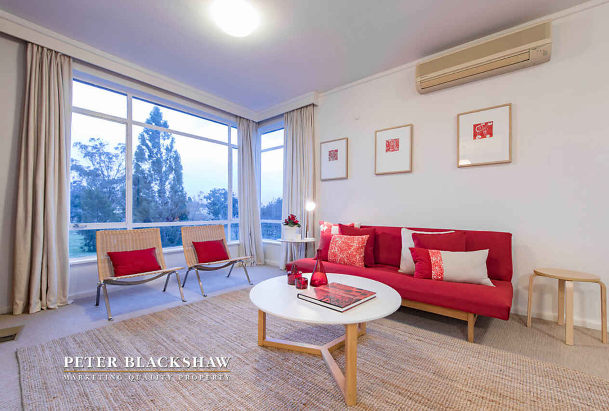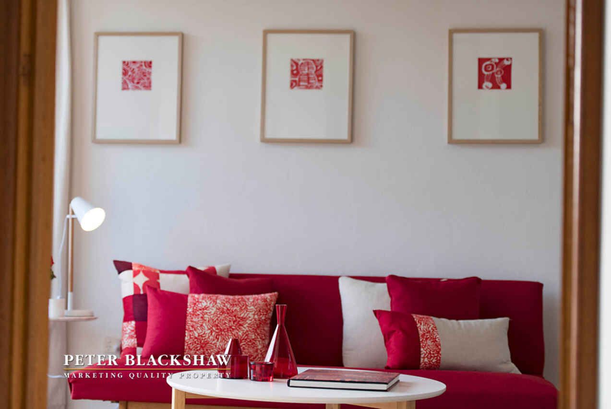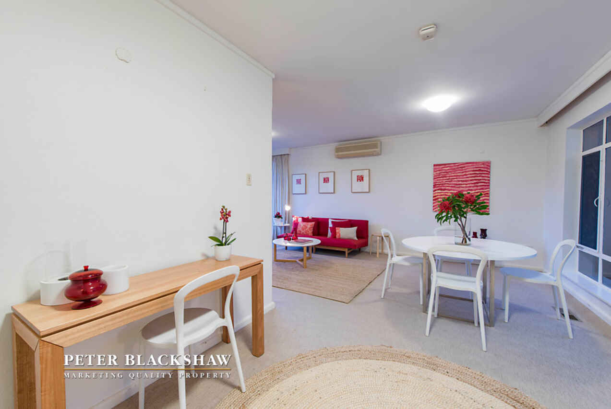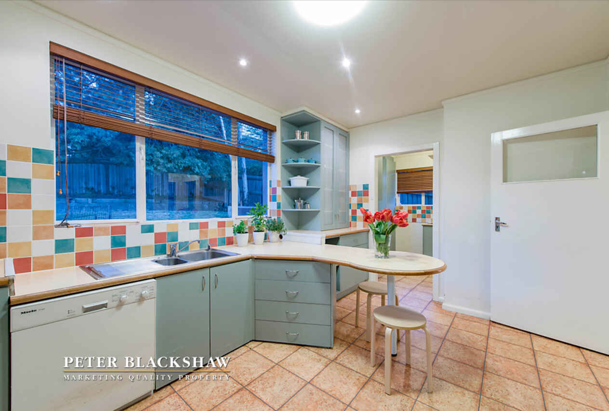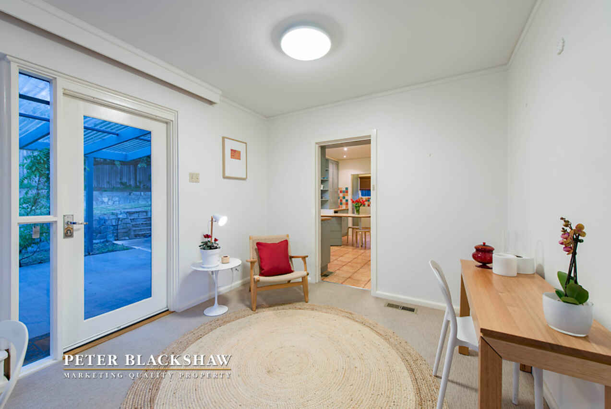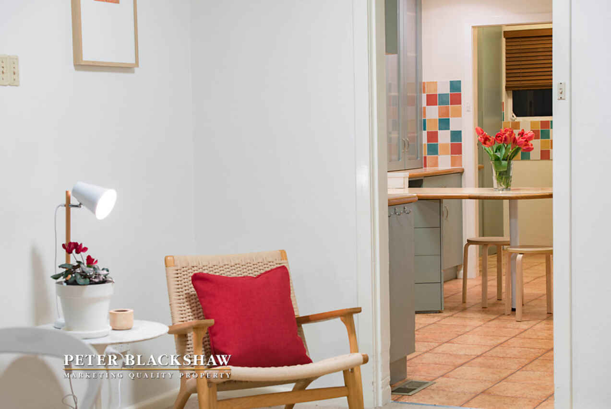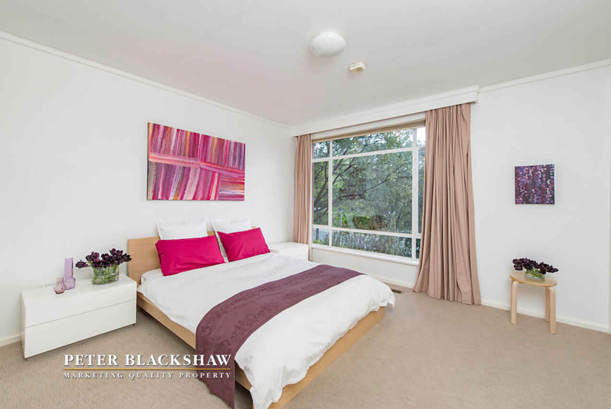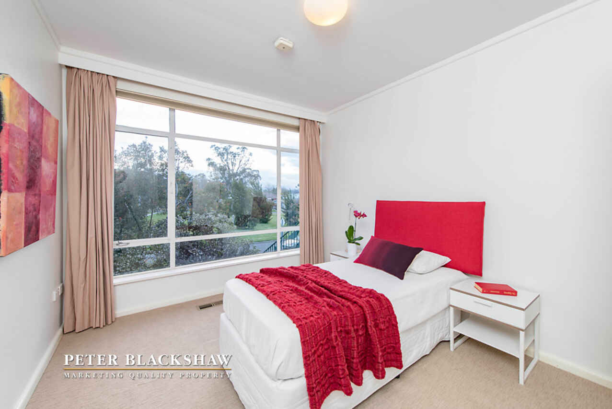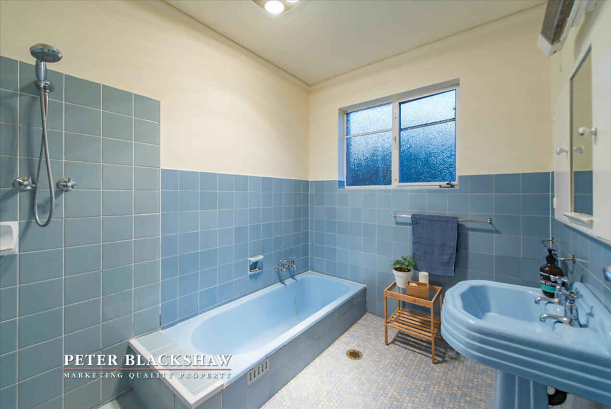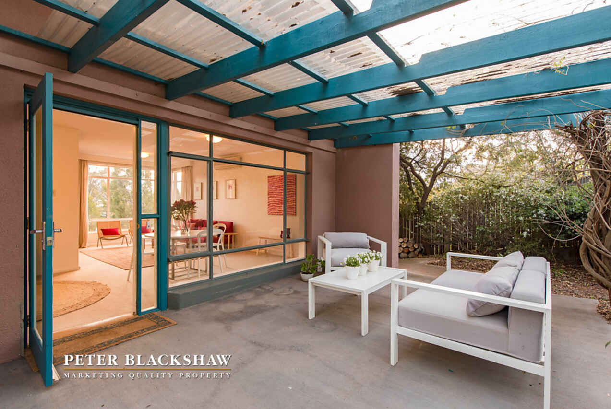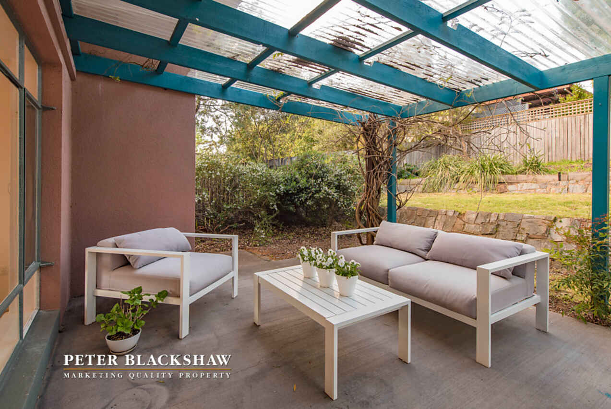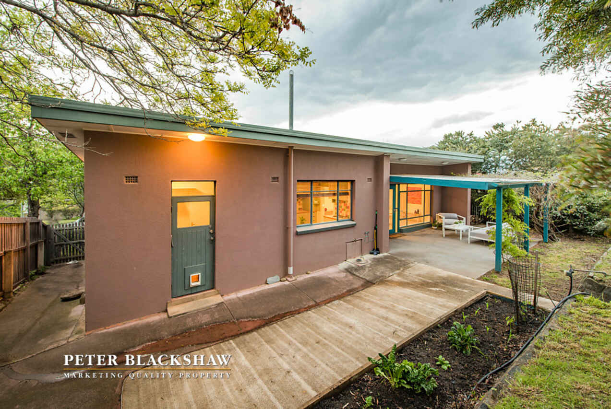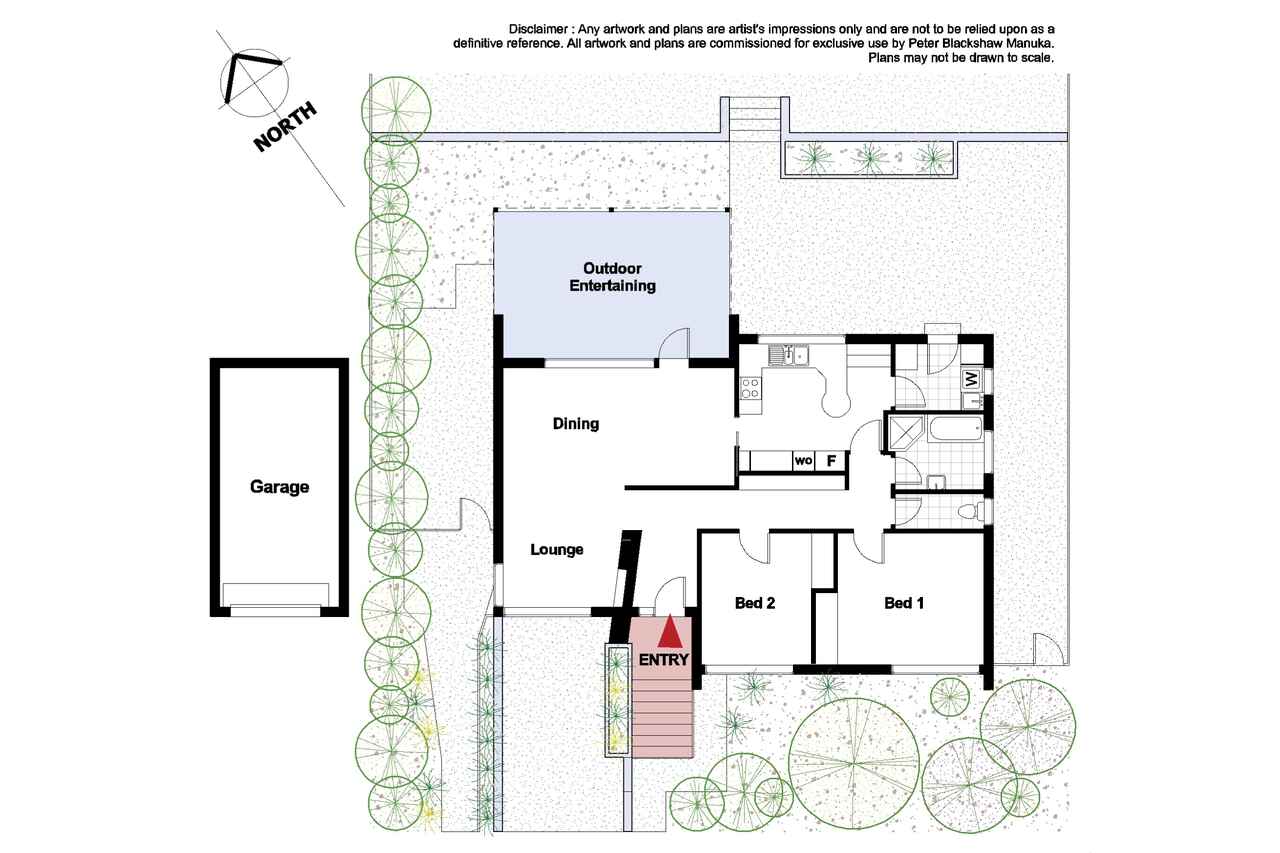A retro feel right for the times
Sold
Location
Lot 18/28 Bedford Street
Deakin ACT 2600
Details
2
1
1
EER: 0
House
Auction Saturday, 12 Nov 12:00 PM On-Site
Rates: | $3,676.00 annually |
Land area: | 565 sqm (approx) |
A distinct, 60s cool pervades this Deakin home with the clean simple lines that characterised the influence of modernism in the design of post-war homes.
After the closed, boxy rooms of yesteryear, interior spaces were opened up and the outdoors welcomed in – and that’s a hallmark of this bright, elevated home opposite La Trobe Park.
The on-trend vibe is sure to appeal to professional singles, couples, downsizers and young families who want to take advantage of the fantastic location that’s close to the Deakin shops, schools and the Parliamentary Triangle.
Visitors are welcomed into a light-filled space that has the feel of a generous, cool apartment, but one that sits confidently on its own 565m2 of land.
Overall, the colour palette stays mainly neutral, true to the natural spirit of the 60s, but with bursts of colour accents that lift the spirits.
The living room enjoys two-way window aspects - onto the park and toward its own covered outdoor terrace that’s just right for entertaining on balmy evenings.
An adjoining dining area provides access to the low maintenance garden and also leads into the bright kitchen with plenty of preparation room and gas-powered cooking. That space is further enlivened by a contrasting, oh-so-sixties, pop of splashback colour.
A very generous laundry adjoins as does the original bathroom, complete with very cool hexagonal mosaic tiles, a semi-sunken bath and a pedestal vanity – all in soothing powder blue.
There are two very spacious and tranquil bedrooms, both with built-ins and gorgeous views toward the park.
The 60s were about the Beatles, James Bond, space exploration and Concorde. No. 28 Bedford Street keeps that cool revolution going with a retro feel that’s just right for the times. Come and feel the groove.
Features
Sought-after inner south location
Close to Deakin shops
Park vantage
Elevated position
Solid brick construction
Single level with garage and storage under
Light-filled
60s retro feel
Two spacious bedrooms with park aspect and built ins
Plenty of storage
Original, on-trend bathroom
Spacious laundry
Kitchen with garden outlook
Gas cooker, dishwasher
Open plan living and dining with access to courtyard
Ducted gas heating
Covered terrace
Low maintenance garden – including herbs
Read MoreAfter the closed, boxy rooms of yesteryear, interior spaces were opened up and the outdoors welcomed in – and that’s a hallmark of this bright, elevated home opposite La Trobe Park.
The on-trend vibe is sure to appeal to professional singles, couples, downsizers and young families who want to take advantage of the fantastic location that’s close to the Deakin shops, schools and the Parliamentary Triangle.
Visitors are welcomed into a light-filled space that has the feel of a generous, cool apartment, but one that sits confidently on its own 565m2 of land.
Overall, the colour palette stays mainly neutral, true to the natural spirit of the 60s, but with bursts of colour accents that lift the spirits.
The living room enjoys two-way window aspects - onto the park and toward its own covered outdoor terrace that’s just right for entertaining on balmy evenings.
An adjoining dining area provides access to the low maintenance garden and also leads into the bright kitchen with plenty of preparation room and gas-powered cooking. That space is further enlivened by a contrasting, oh-so-sixties, pop of splashback colour.
A very generous laundry adjoins as does the original bathroom, complete with very cool hexagonal mosaic tiles, a semi-sunken bath and a pedestal vanity – all in soothing powder blue.
There are two very spacious and tranquil bedrooms, both with built-ins and gorgeous views toward the park.
The 60s were about the Beatles, James Bond, space exploration and Concorde. No. 28 Bedford Street keeps that cool revolution going with a retro feel that’s just right for the times. Come and feel the groove.
Features
Sought-after inner south location
Close to Deakin shops
Park vantage
Elevated position
Solid brick construction
Single level with garage and storage under
Light-filled
60s retro feel
Two spacious bedrooms with park aspect and built ins
Plenty of storage
Original, on-trend bathroom
Spacious laundry
Kitchen with garden outlook
Gas cooker, dishwasher
Open plan living and dining with access to courtyard
Ducted gas heating
Covered terrace
Low maintenance garden – including herbs
Inspect
Contact agent
Listing agent
A distinct, 60s cool pervades this Deakin home with the clean simple lines that characterised the influence of modernism in the design of post-war homes.
After the closed, boxy rooms of yesteryear, interior spaces were opened up and the outdoors welcomed in – and that’s a hallmark of this bright, elevated home opposite La Trobe Park.
The on-trend vibe is sure to appeal to professional singles, couples, downsizers and young families who want to take advantage of the fantastic location that’s close to the Deakin shops, schools and the Parliamentary Triangle.
Visitors are welcomed into a light-filled space that has the feel of a generous, cool apartment, but one that sits confidently on its own 565m2 of land.
Overall, the colour palette stays mainly neutral, true to the natural spirit of the 60s, but with bursts of colour accents that lift the spirits.
The living room enjoys two-way window aspects - onto the park and toward its own covered outdoor terrace that’s just right for entertaining on balmy evenings.
An adjoining dining area provides access to the low maintenance garden and also leads into the bright kitchen with plenty of preparation room and gas-powered cooking. That space is further enlivened by a contrasting, oh-so-sixties, pop of splashback colour.
A very generous laundry adjoins as does the original bathroom, complete with very cool hexagonal mosaic tiles, a semi-sunken bath and a pedestal vanity – all in soothing powder blue.
There are two very spacious and tranquil bedrooms, both with built-ins and gorgeous views toward the park.
The 60s were about the Beatles, James Bond, space exploration and Concorde. No. 28 Bedford Street keeps that cool revolution going with a retro feel that’s just right for the times. Come and feel the groove.
Features
Sought-after inner south location
Close to Deakin shops
Park vantage
Elevated position
Solid brick construction
Single level with garage and storage under
Light-filled
60s retro feel
Two spacious bedrooms with park aspect and built ins
Plenty of storage
Original, on-trend bathroom
Spacious laundry
Kitchen with garden outlook
Gas cooker, dishwasher
Open plan living and dining with access to courtyard
Ducted gas heating
Covered terrace
Low maintenance garden – including herbs
Read MoreAfter the closed, boxy rooms of yesteryear, interior spaces were opened up and the outdoors welcomed in – and that’s a hallmark of this bright, elevated home opposite La Trobe Park.
The on-trend vibe is sure to appeal to professional singles, couples, downsizers and young families who want to take advantage of the fantastic location that’s close to the Deakin shops, schools and the Parliamentary Triangle.
Visitors are welcomed into a light-filled space that has the feel of a generous, cool apartment, but one that sits confidently on its own 565m2 of land.
Overall, the colour palette stays mainly neutral, true to the natural spirit of the 60s, but with bursts of colour accents that lift the spirits.
The living room enjoys two-way window aspects - onto the park and toward its own covered outdoor terrace that’s just right for entertaining on balmy evenings.
An adjoining dining area provides access to the low maintenance garden and also leads into the bright kitchen with plenty of preparation room and gas-powered cooking. That space is further enlivened by a contrasting, oh-so-sixties, pop of splashback colour.
A very generous laundry adjoins as does the original bathroom, complete with very cool hexagonal mosaic tiles, a semi-sunken bath and a pedestal vanity – all in soothing powder blue.
There are two very spacious and tranquil bedrooms, both with built-ins and gorgeous views toward the park.
The 60s were about the Beatles, James Bond, space exploration and Concorde. No. 28 Bedford Street keeps that cool revolution going with a retro feel that’s just right for the times. Come and feel the groove.
Features
Sought-after inner south location
Close to Deakin shops
Park vantage
Elevated position
Solid brick construction
Single level with garage and storage under
Light-filled
60s retro feel
Two spacious bedrooms with park aspect and built ins
Plenty of storage
Original, on-trend bathroom
Spacious laundry
Kitchen with garden outlook
Gas cooker, dishwasher
Open plan living and dining with access to courtyard
Ducted gas heating
Covered terrace
Low maintenance garden – including herbs
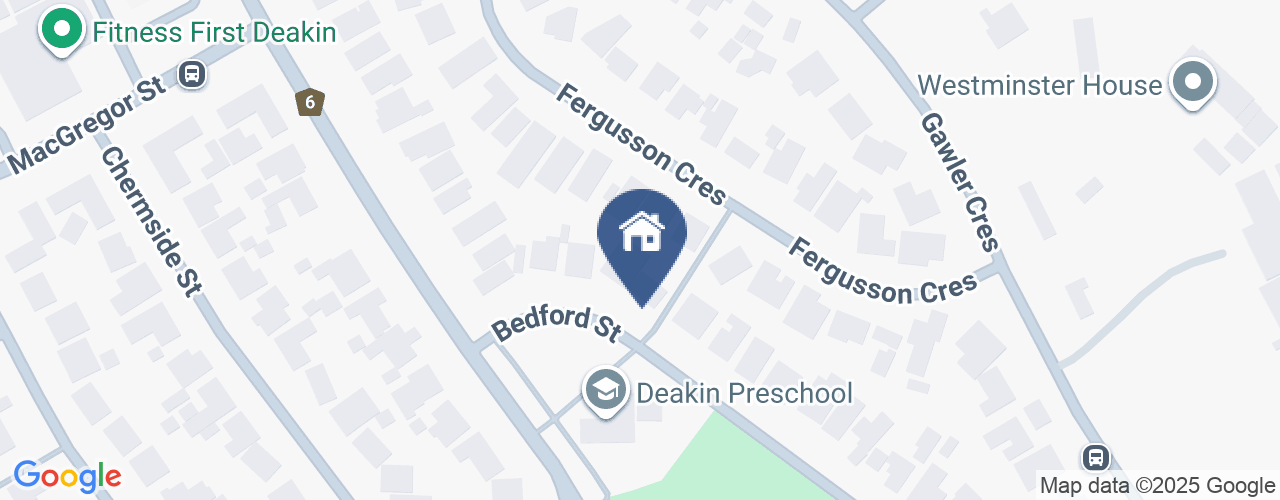
Location
Lot 18/28 Bedford Street
Deakin ACT 2600
Details
2
1
1
EER: 0
House
Auction Saturday, 12 Nov 12:00 PM On-Site
Rates: | $3,676.00 annually |
Land area: | 565 sqm (approx) |
A distinct, 60s cool pervades this Deakin home with the clean simple lines that characterised the influence of modernism in the design of post-war homes.
After the closed, boxy rooms of yesteryear, interior spaces were opened up and the outdoors welcomed in – and that’s a hallmark of this bright, elevated home opposite La Trobe Park.
The on-trend vibe is sure to appeal to professional singles, couples, downsizers and young families who want to take advantage of the fantastic location that’s close to the Deakin shops, schools and the Parliamentary Triangle.
Visitors are welcomed into a light-filled space that has the feel of a generous, cool apartment, but one that sits confidently on its own 565m2 of land.
Overall, the colour palette stays mainly neutral, true to the natural spirit of the 60s, but with bursts of colour accents that lift the spirits.
The living room enjoys two-way window aspects - onto the park and toward its own covered outdoor terrace that’s just right for entertaining on balmy evenings.
An adjoining dining area provides access to the low maintenance garden and also leads into the bright kitchen with plenty of preparation room and gas-powered cooking. That space is further enlivened by a contrasting, oh-so-sixties, pop of splashback colour.
A very generous laundry adjoins as does the original bathroom, complete with very cool hexagonal mosaic tiles, a semi-sunken bath and a pedestal vanity – all in soothing powder blue.
There are two very spacious and tranquil bedrooms, both with built-ins and gorgeous views toward the park.
The 60s were about the Beatles, James Bond, space exploration and Concorde. No. 28 Bedford Street keeps that cool revolution going with a retro feel that’s just right for the times. Come and feel the groove.
Features
Sought-after inner south location
Close to Deakin shops
Park vantage
Elevated position
Solid brick construction
Single level with garage and storage under
Light-filled
60s retro feel
Two spacious bedrooms with park aspect and built ins
Plenty of storage
Original, on-trend bathroom
Spacious laundry
Kitchen with garden outlook
Gas cooker, dishwasher
Open plan living and dining with access to courtyard
Ducted gas heating
Covered terrace
Low maintenance garden – including herbs
Read MoreAfter the closed, boxy rooms of yesteryear, interior spaces were opened up and the outdoors welcomed in – and that’s a hallmark of this bright, elevated home opposite La Trobe Park.
The on-trend vibe is sure to appeal to professional singles, couples, downsizers and young families who want to take advantage of the fantastic location that’s close to the Deakin shops, schools and the Parliamentary Triangle.
Visitors are welcomed into a light-filled space that has the feel of a generous, cool apartment, but one that sits confidently on its own 565m2 of land.
Overall, the colour palette stays mainly neutral, true to the natural spirit of the 60s, but with bursts of colour accents that lift the spirits.
The living room enjoys two-way window aspects - onto the park and toward its own covered outdoor terrace that’s just right for entertaining on balmy evenings.
An adjoining dining area provides access to the low maintenance garden and also leads into the bright kitchen with plenty of preparation room and gas-powered cooking. That space is further enlivened by a contrasting, oh-so-sixties, pop of splashback colour.
A very generous laundry adjoins as does the original bathroom, complete with very cool hexagonal mosaic tiles, a semi-sunken bath and a pedestal vanity – all in soothing powder blue.
There are two very spacious and tranquil bedrooms, both with built-ins and gorgeous views toward the park.
The 60s were about the Beatles, James Bond, space exploration and Concorde. No. 28 Bedford Street keeps that cool revolution going with a retro feel that’s just right for the times. Come and feel the groove.
Features
Sought-after inner south location
Close to Deakin shops
Park vantage
Elevated position
Solid brick construction
Single level with garage and storage under
Light-filled
60s retro feel
Two spacious bedrooms with park aspect and built ins
Plenty of storage
Original, on-trend bathroom
Spacious laundry
Kitchen with garden outlook
Gas cooker, dishwasher
Open plan living and dining with access to courtyard
Ducted gas heating
Covered terrace
Low maintenance garden – including herbs
Inspect
Contact agent


