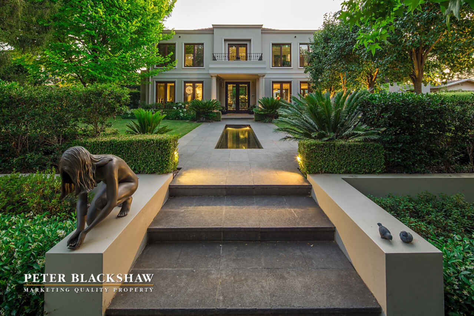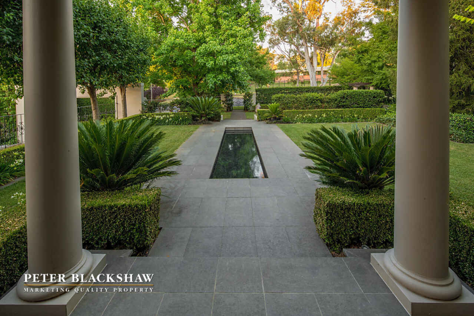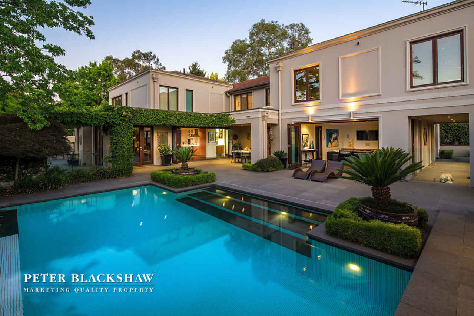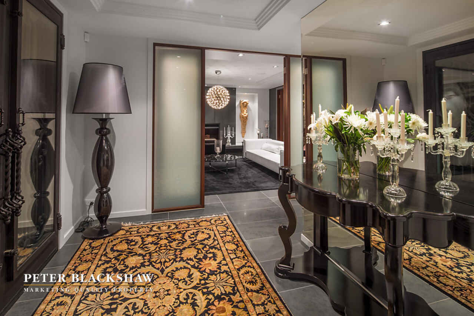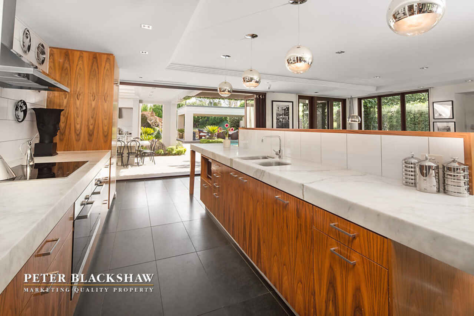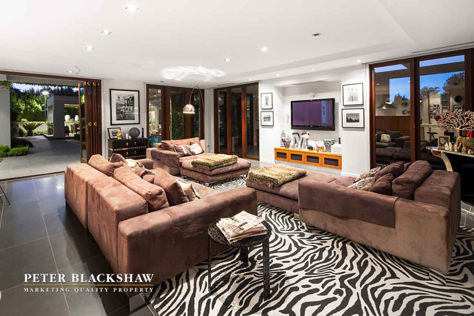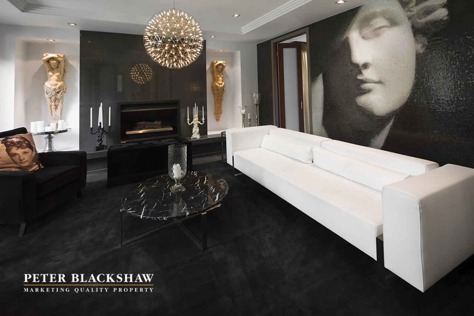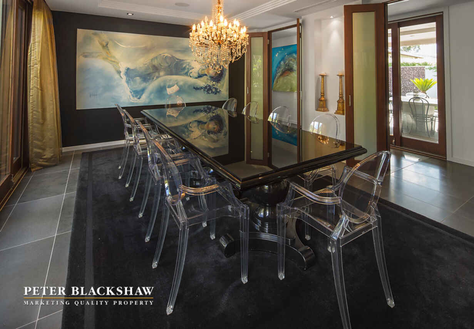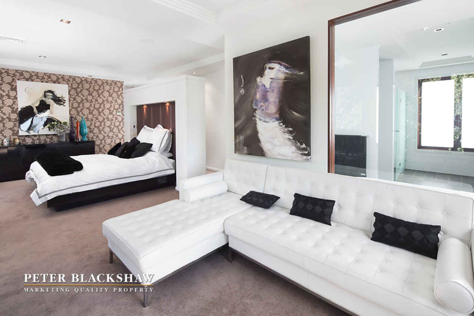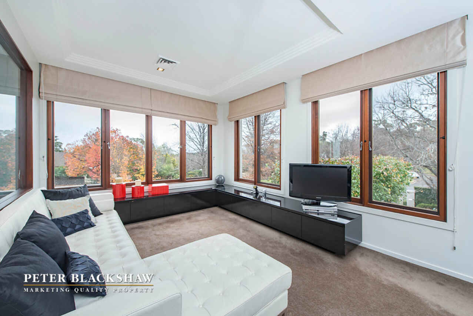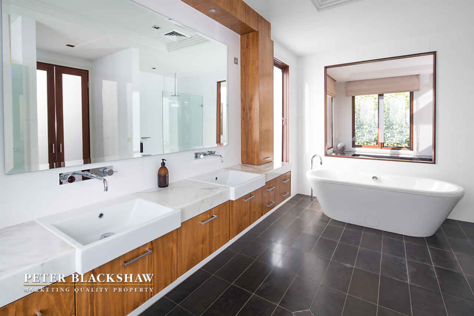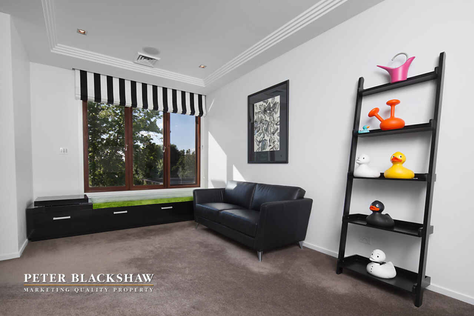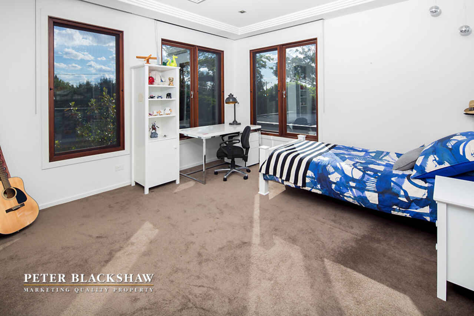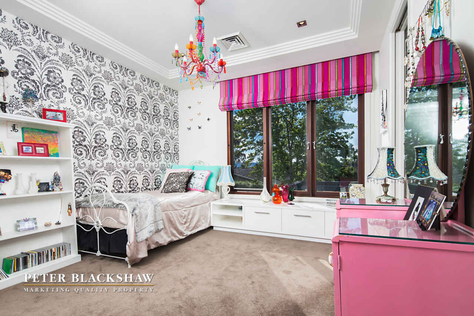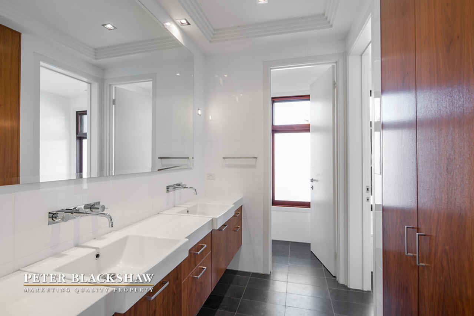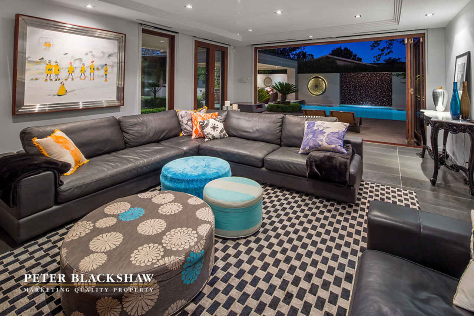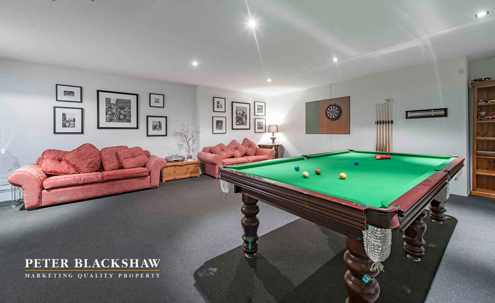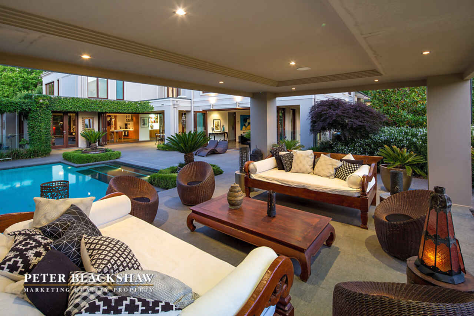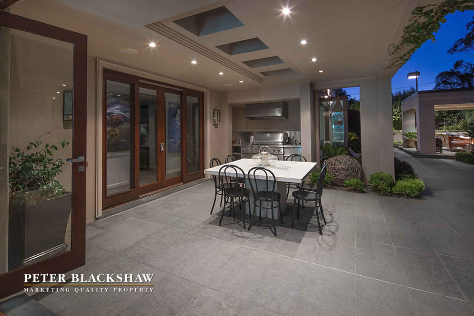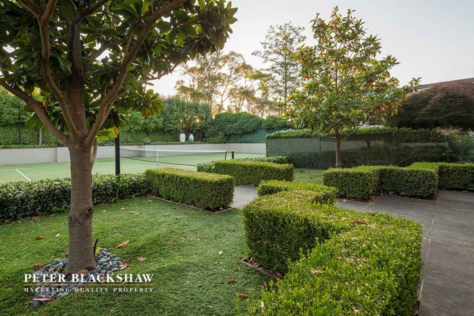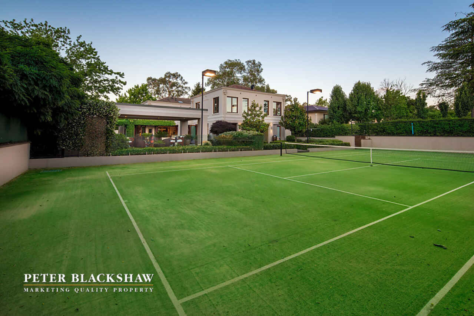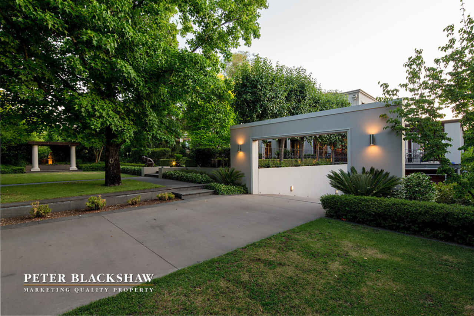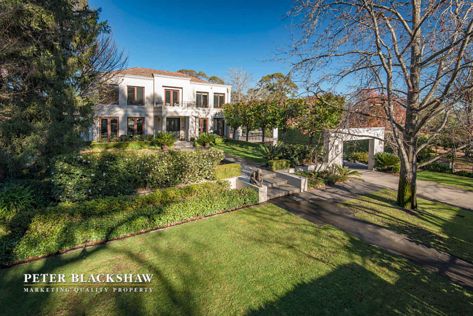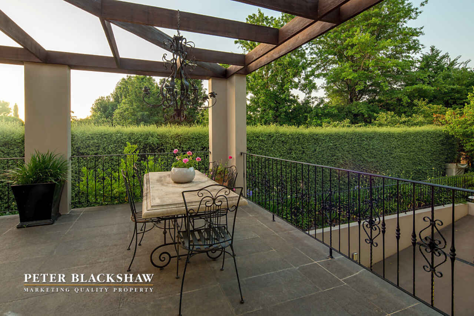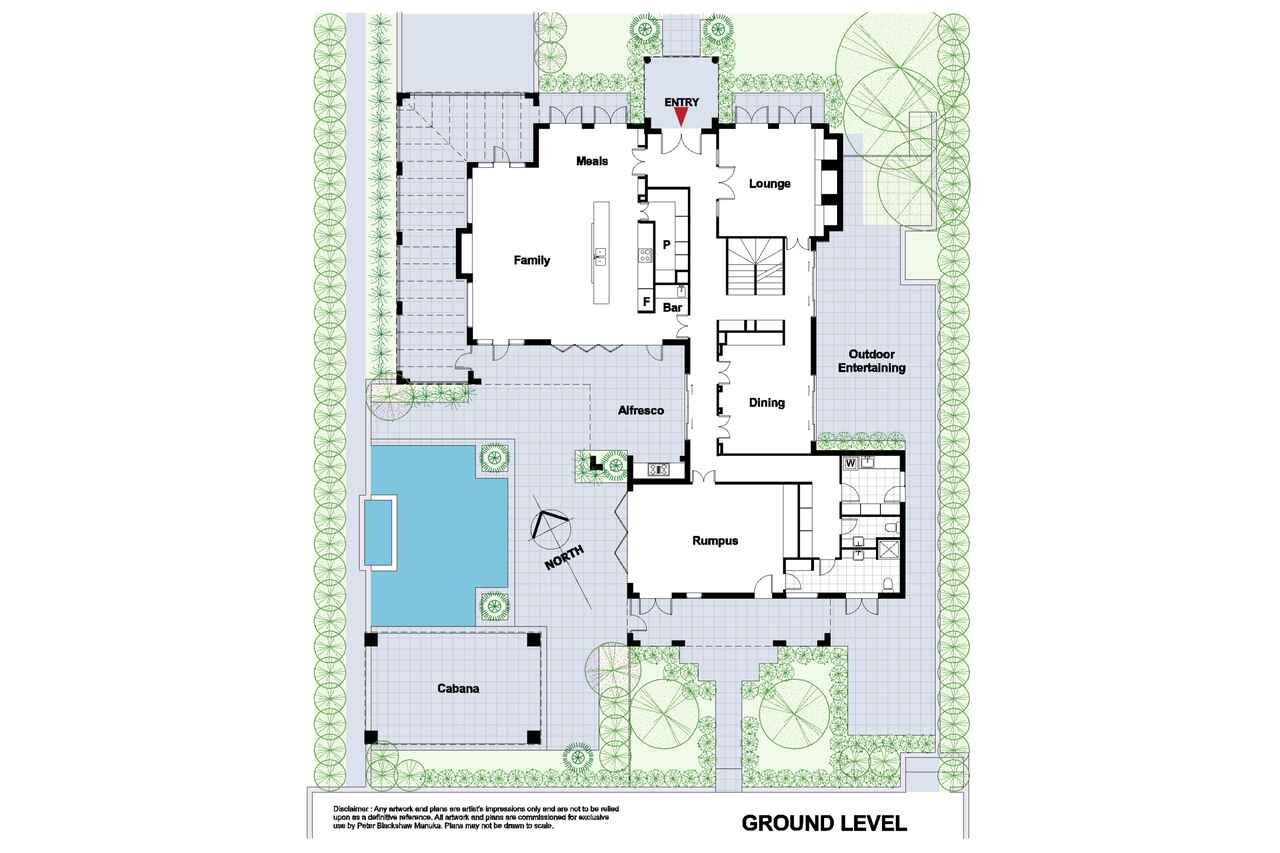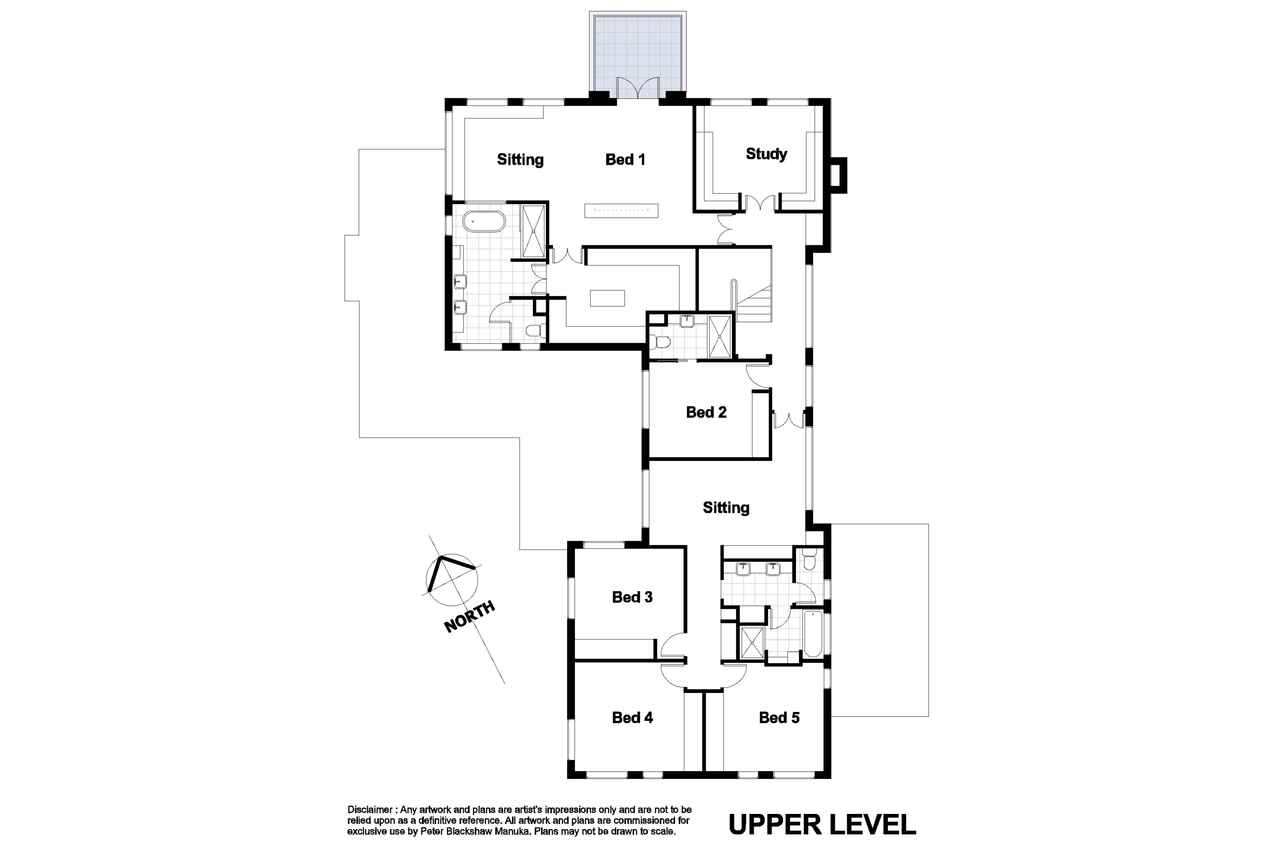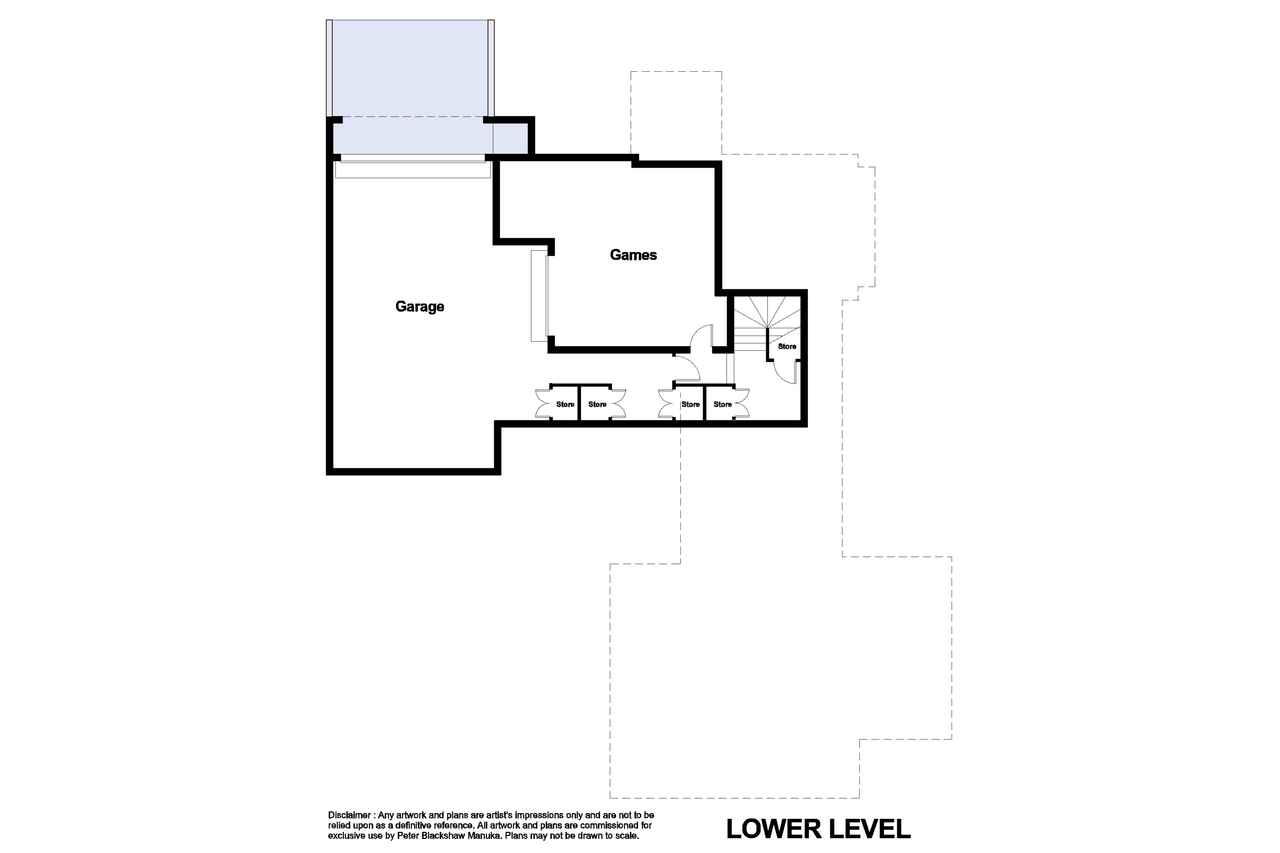Resort style living
Sold
Location
Lot 25/12 Hunter Street
Yarralumla ACT 2600
Details
5
4
4
EER: 4
House
Auction Sunday, 20 Nov 12:00 PM On-Site
Land area: | 2286 sqm (approx) |
A contemporary but classic home on a grand scale where no detail has been overlooked, least of all its sought-after Hunter Street address, deep within Canberra’s exclusive embassy precinct.
The beautiful tree-lined street is a short stroll to the magnificent Lake Burley Griffin and close to Yarralumla’s village-like shops.
Few private homes in Yarralumla have the distinction of being gated which adds to the privacy, security and prestige of this special residence.
Please contact Mario Sanfrancesco on 0412 488 027 for further details.
As the heavy custom gate slides quietly aside, the welcome visitor can take in the grand, classic lines of this home that sits solidly on its 2286m2 block.
The first pleasant surprise is the intricately designed landscaping, a masterly balance of carefully selected trees and plants. These are juxtaposed with strong paving lines that lead to the house. A tranquility pond reflects the impressive dimensions of the double, iron-worked front doors.
Coffered ceilings are a pointer toward that commitment to the creation of something special and that detail has been absorbed into the very DNA of this residence. The joinery of the timber doors windows and frames is extraordinary; tilework is exemplary, the choices of colours on walls and floors, inspired.
Everything in this home has been carefully chosen or made for a specific purpose.
This is not a residence that has been assembled to a blueprint. This is a home that has been created to realise a vision.
The impressively equipped kitchen, featuring high-end European appliances, is the hub of the home and is complemented by a preparatory room and small bar area adjacent to the spacious, light-filled family room.
A casual meals area enjoys northern sunlight and leads onto an elegant terrace for breakfast or drinks on warmer days.
The formal lounge room also spills onto its own terrace that overlooks the front garden while a dining room leads onto its own leafy terrace.
A generously-sized rumpus room, with its own bathroom also opens up onto the pool area. This room could be easily converted into a separate, apartment for a teenager or other need.
Upstairs, the parents’ retreat enjoys a sitting room with balcony. Alongside it is a generous study. Four more bedrooms share a communal sitting area and two bathrooms.
A four-car garage sits under the building alongside a spacious games room, that would also be an ideal space for a sumptuous home theatre.
12 Hunter Street has earned the right to call itself a resort-style residence and that is emphasised with its most outstanding triumph: outdoor living at its finest.
A sparkling blue pool dominates the immediate terrace area while an outdoor cabana offers a refuge from the summer heat, but easy access into the cooling waters.
A fully-equipped outdoor kitchen promises endless summer barbecues.
For the more physically inclined, the property is completed with a full-sized tennis court with night lighting.
This is a home that has everything. An unrivalled location, classic architectural lines, rigorous attention to detail and a luxurious sense of space – inside and out. This is a home that would suit the most discerning buyer. Now it awaits new owners, ready to write their stories within its walls.
Open for inspection Sunday and Thursday. Please contact Mario Sanfrancesco for details.
Read MoreThe beautiful tree-lined street is a short stroll to the magnificent Lake Burley Griffin and close to Yarralumla’s village-like shops.
Few private homes in Yarralumla have the distinction of being gated which adds to the privacy, security and prestige of this special residence.
Please contact Mario Sanfrancesco on 0412 488 027 for further details.
As the heavy custom gate slides quietly aside, the welcome visitor can take in the grand, classic lines of this home that sits solidly on its 2286m2 block.
The first pleasant surprise is the intricately designed landscaping, a masterly balance of carefully selected trees and plants. These are juxtaposed with strong paving lines that lead to the house. A tranquility pond reflects the impressive dimensions of the double, iron-worked front doors.
Coffered ceilings are a pointer toward that commitment to the creation of something special and that detail has been absorbed into the very DNA of this residence. The joinery of the timber doors windows and frames is extraordinary; tilework is exemplary, the choices of colours on walls and floors, inspired.
Everything in this home has been carefully chosen or made for a specific purpose.
This is not a residence that has been assembled to a blueprint. This is a home that has been created to realise a vision.
The impressively equipped kitchen, featuring high-end European appliances, is the hub of the home and is complemented by a preparatory room and small bar area adjacent to the spacious, light-filled family room.
A casual meals area enjoys northern sunlight and leads onto an elegant terrace for breakfast or drinks on warmer days.
The formal lounge room also spills onto its own terrace that overlooks the front garden while a dining room leads onto its own leafy terrace.
A generously-sized rumpus room, with its own bathroom also opens up onto the pool area. This room could be easily converted into a separate, apartment for a teenager or other need.
Upstairs, the parents’ retreat enjoys a sitting room with balcony. Alongside it is a generous study. Four more bedrooms share a communal sitting area and two bathrooms.
A four-car garage sits under the building alongside a spacious games room, that would also be an ideal space for a sumptuous home theatre.
12 Hunter Street has earned the right to call itself a resort-style residence and that is emphasised with its most outstanding triumph: outdoor living at its finest.
A sparkling blue pool dominates the immediate terrace area while an outdoor cabana offers a refuge from the summer heat, but easy access into the cooling waters.
A fully-equipped outdoor kitchen promises endless summer barbecues.
For the more physically inclined, the property is completed with a full-sized tennis court with night lighting.
This is a home that has everything. An unrivalled location, classic architectural lines, rigorous attention to detail and a luxurious sense of space – inside and out. This is a home that would suit the most discerning buyer. Now it awaits new owners, ready to write their stories within its walls.
Open for inspection Sunday and Thursday. Please contact Mario Sanfrancesco for details.
Inspect
Contact agent
Listing agent
A contemporary but classic home on a grand scale where no detail has been overlooked, least of all its sought-after Hunter Street address, deep within Canberra’s exclusive embassy precinct.
The beautiful tree-lined street is a short stroll to the magnificent Lake Burley Griffin and close to Yarralumla’s village-like shops.
Few private homes in Yarralumla have the distinction of being gated which adds to the privacy, security and prestige of this special residence.
Please contact Mario Sanfrancesco on 0412 488 027 for further details.
As the heavy custom gate slides quietly aside, the welcome visitor can take in the grand, classic lines of this home that sits solidly on its 2286m2 block.
The first pleasant surprise is the intricately designed landscaping, a masterly balance of carefully selected trees and plants. These are juxtaposed with strong paving lines that lead to the house. A tranquility pond reflects the impressive dimensions of the double, iron-worked front doors.
Coffered ceilings are a pointer toward that commitment to the creation of something special and that detail has been absorbed into the very DNA of this residence. The joinery of the timber doors windows and frames is extraordinary; tilework is exemplary, the choices of colours on walls and floors, inspired.
Everything in this home has been carefully chosen or made for a specific purpose.
This is not a residence that has been assembled to a blueprint. This is a home that has been created to realise a vision.
The impressively equipped kitchen, featuring high-end European appliances, is the hub of the home and is complemented by a preparatory room and small bar area adjacent to the spacious, light-filled family room.
A casual meals area enjoys northern sunlight and leads onto an elegant terrace for breakfast or drinks on warmer days.
The formal lounge room also spills onto its own terrace that overlooks the front garden while a dining room leads onto its own leafy terrace.
A generously-sized rumpus room, with its own bathroom also opens up onto the pool area. This room could be easily converted into a separate, apartment for a teenager or other need.
Upstairs, the parents’ retreat enjoys a sitting room with balcony. Alongside it is a generous study. Four more bedrooms share a communal sitting area and two bathrooms.
A four-car garage sits under the building alongside a spacious games room, that would also be an ideal space for a sumptuous home theatre.
12 Hunter Street has earned the right to call itself a resort-style residence and that is emphasised with its most outstanding triumph: outdoor living at its finest.
A sparkling blue pool dominates the immediate terrace area while an outdoor cabana offers a refuge from the summer heat, but easy access into the cooling waters.
A fully-equipped outdoor kitchen promises endless summer barbecues.
For the more physically inclined, the property is completed with a full-sized tennis court with night lighting.
This is a home that has everything. An unrivalled location, classic architectural lines, rigorous attention to detail and a luxurious sense of space – inside and out. This is a home that would suit the most discerning buyer. Now it awaits new owners, ready to write their stories within its walls.
Open for inspection Sunday and Thursday. Please contact Mario Sanfrancesco for details.
Read MoreThe beautiful tree-lined street is a short stroll to the magnificent Lake Burley Griffin and close to Yarralumla’s village-like shops.
Few private homes in Yarralumla have the distinction of being gated which adds to the privacy, security and prestige of this special residence.
Please contact Mario Sanfrancesco on 0412 488 027 for further details.
As the heavy custom gate slides quietly aside, the welcome visitor can take in the grand, classic lines of this home that sits solidly on its 2286m2 block.
The first pleasant surprise is the intricately designed landscaping, a masterly balance of carefully selected trees and plants. These are juxtaposed with strong paving lines that lead to the house. A tranquility pond reflects the impressive dimensions of the double, iron-worked front doors.
Coffered ceilings are a pointer toward that commitment to the creation of something special and that detail has been absorbed into the very DNA of this residence. The joinery of the timber doors windows and frames is extraordinary; tilework is exemplary, the choices of colours on walls and floors, inspired.
Everything in this home has been carefully chosen or made for a specific purpose.
This is not a residence that has been assembled to a blueprint. This is a home that has been created to realise a vision.
The impressively equipped kitchen, featuring high-end European appliances, is the hub of the home and is complemented by a preparatory room and small bar area adjacent to the spacious, light-filled family room.
A casual meals area enjoys northern sunlight and leads onto an elegant terrace for breakfast or drinks on warmer days.
The formal lounge room also spills onto its own terrace that overlooks the front garden while a dining room leads onto its own leafy terrace.
A generously-sized rumpus room, with its own bathroom also opens up onto the pool area. This room could be easily converted into a separate, apartment for a teenager or other need.
Upstairs, the parents’ retreat enjoys a sitting room with balcony. Alongside it is a generous study. Four more bedrooms share a communal sitting area and two bathrooms.
A four-car garage sits under the building alongside a spacious games room, that would also be an ideal space for a sumptuous home theatre.
12 Hunter Street has earned the right to call itself a resort-style residence and that is emphasised with its most outstanding triumph: outdoor living at its finest.
A sparkling blue pool dominates the immediate terrace area while an outdoor cabana offers a refuge from the summer heat, but easy access into the cooling waters.
A fully-equipped outdoor kitchen promises endless summer barbecues.
For the more physically inclined, the property is completed with a full-sized tennis court with night lighting.
This is a home that has everything. An unrivalled location, classic architectural lines, rigorous attention to detail and a luxurious sense of space – inside and out. This is a home that would suit the most discerning buyer. Now it awaits new owners, ready to write their stories within its walls.
Open for inspection Sunday and Thursday. Please contact Mario Sanfrancesco for details.
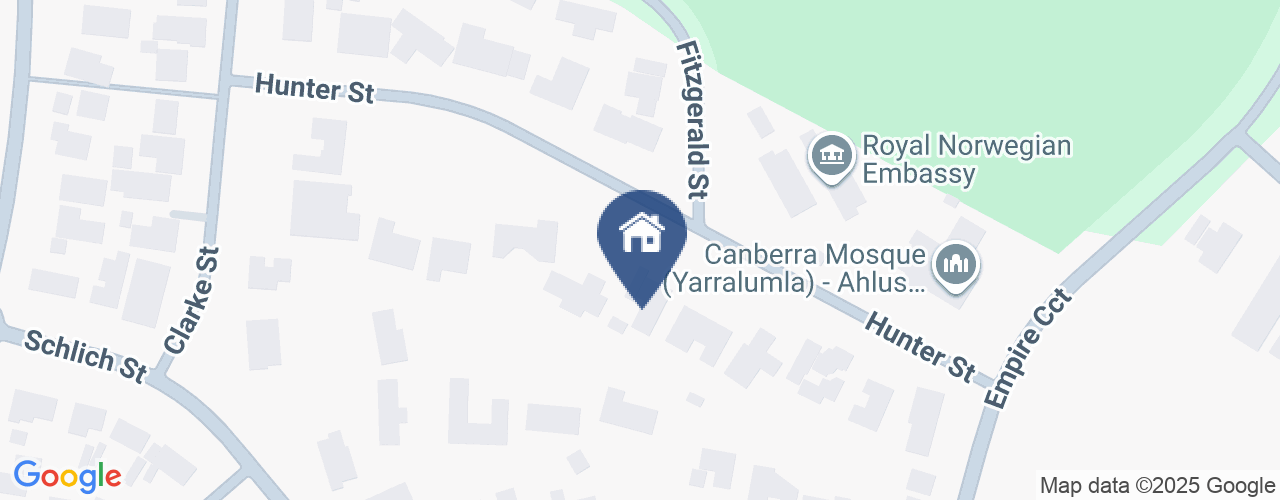
Location
Lot 25/12 Hunter Street
Yarralumla ACT 2600
Details
5
4
4
EER: 4
House
Auction Sunday, 20 Nov 12:00 PM On-Site
Land area: | 2286 sqm (approx) |
A contemporary but classic home on a grand scale where no detail has been overlooked, least of all its sought-after Hunter Street address, deep within Canberra’s exclusive embassy precinct.
The beautiful tree-lined street is a short stroll to the magnificent Lake Burley Griffin and close to Yarralumla’s village-like shops.
Few private homes in Yarralumla have the distinction of being gated which adds to the privacy, security and prestige of this special residence.
Please contact Mario Sanfrancesco on 0412 488 027 for further details.
As the heavy custom gate slides quietly aside, the welcome visitor can take in the grand, classic lines of this home that sits solidly on its 2286m2 block.
The first pleasant surprise is the intricately designed landscaping, a masterly balance of carefully selected trees and plants. These are juxtaposed with strong paving lines that lead to the house. A tranquility pond reflects the impressive dimensions of the double, iron-worked front doors.
Coffered ceilings are a pointer toward that commitment to the creation of something special and that detail has been absorbed into the very DNA of this residence. The joinery of the timber doors windows and frames is extraordinary; tilework is exemplary, the choices of colours on walls and floors, inspired.
Everything in this home has been carefully chosen or made for a specific purpose.
This is not a residence that has been assembled to a blueprint. This is a home that has been created to realise a vision.
The impressively equipped kitchen, featuring high-end European appliances, is the hub of the home and is complemented by a preparatory room and small bar area adjacent to the spacious, light-filled family room.
A casual meals area enjoys northern sunlight and leads onto an elegant terrace for breakfast or drinks on warmer days.
The formal lounge room also spills onto its own terrace that overlooks the front garden while a dining room leads onto its own leafy terrace.
A generously-sized rumpus room, with its own bathroom also opens up onto the pool area. This room could be easily converted into a separate, apartment for a teenager or other need.
Upstairs, the parents’ retreat enjoys a sitting room with balcony. Alongside it is a generous study. Four more bedrooms share a communal sitting area and two bathrooms.
A four-car garage sits under the building alongside a spacious games room, that would also be an ideal space for a sumptuous home theatre.
12 Hunter Street has earned the right to call itself a resort-style residence and that is emphasised with its most outstanding triumph: outdoor living at its finest.
A sparkling blue pool dominates the immediate terrace area while an outdoor cabana offers a refuge from the summer heat, but easy access into the cooling waters.
A fully-equipped outdoor kitchen promises endless summer barbecues.
For the more physically inclined, the property is completed with a full-sized tennis court with night lighting.
This is a home that has everything. An unrivalled location, classic architectural lines, rigorous attention to detail and a luxurious sense of space – inside and out. This is a home that would suit the most discerning buyer. Now it awaits new owners, ready to write their stories within its walls.
Open for inspection Sunday and Thursday. Please contact Mario Sanfrancesco for details.
Read MoreThe beautiful tree-lined street is a short stroll to the magnificent Lake Burley Griffin and close to Yarralumla’s village-like shops.
Few private homes in Yarralumla have the distinction of being gated which adds to the privacy, security and prestige of this special residence.
Please contact Mario Sanfrancesco on 0412 488 027 for further details.
As the heavy custom gate slides quietly aside, the welcome visitor can take in the grand, classic lines of this home that sits solidly on its 2286m2 block.
The first pleasant surprise is the intricately designed landscaping, a masterly balance of carefully selected trees and plants. These are juxtaposed with strong paving lines that lead to the house. A tranquility pond reflects the impressive dimensions of the double, iron-worked front doors.
Coffered ceilings are a pointer toward that commitment to the creation of something special and that detail has been absorbed into the very DNA of this residence. The joinery of the timber doors windows and frames is extraordinary; tilework is exemplary, the choices of colours on walls and floors, inspired.
Everything in this home has been carefully chosen or made for a specific purpose.
This is not a residence that has been assembled to a blueprint. This is a home that has been created to realise a vision.
The impressively equipped kitchen, featuring high-end European appliances, is the hub of the home and is complemented by a preparatory room and small bar area adjacent to the spacious, light-filled family room.
A casual meals area enjoys northern sunlight and leads onto an elegant terrace for breakfast or drinks on warmer days.
The formal lounge room also spills onto its own terrace that overlooks the front garden while a dining room leads onto its own leafy terrace.
A generously-sized rumpus room, with its own bathroom also opens up onto the pool area. This room could be easily converted into a separate, apartment for a teenager or other need.
Upstairs, the parents’ retreat enjoys a sitting room with balcony. Alongside it is a generous study. Four more bedrooms share a communal sitting area and two bathrooms.
A four-car garage sits under the building alongside a spacious games room, that would also be an ideal space for a sumptuous home theatre.
12 Hunter Street has earned the right to call itself a resort-style residence and that is emphasised with its most outstanding triumph: outdoor living at its finest.
A sparkling blue pool dominates the immediate terrace area while an outdoor cabana offers a refuge from the summer heat, but easy access into the cooling waters.
A fully-equipped outdoor kitchen promises endless summer barbecues.
For the more physically inclined, the property is completed with a full-sized tennis court with night lighting.
This is a home that has everything. An unrivalled location, classic architectural lines, rigorous attention to detail and a luxurious sense of space – inside and out. This is a home that would suit the most discerning buyer. Now it awaits new owners, ready to write their stories within its walls.
Open for inspection Sunday and Thursday. Please contact Mario Sanfrancesco for details.
Inspect
Contact agent


