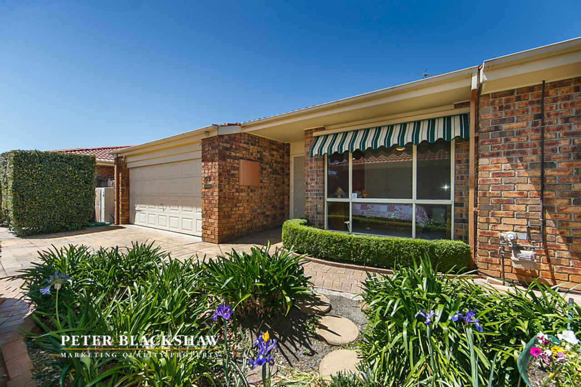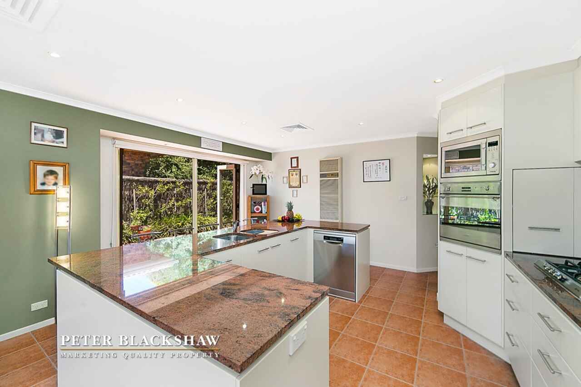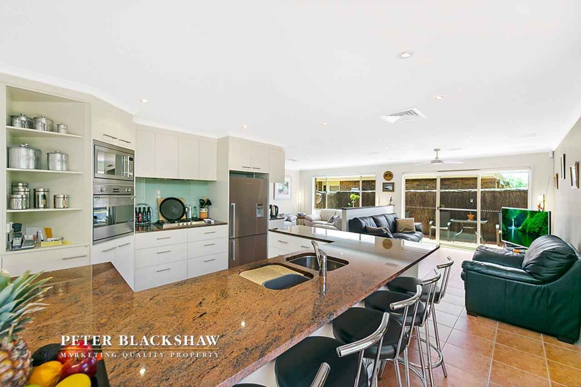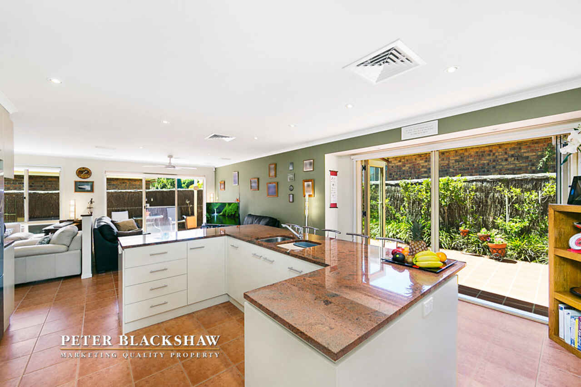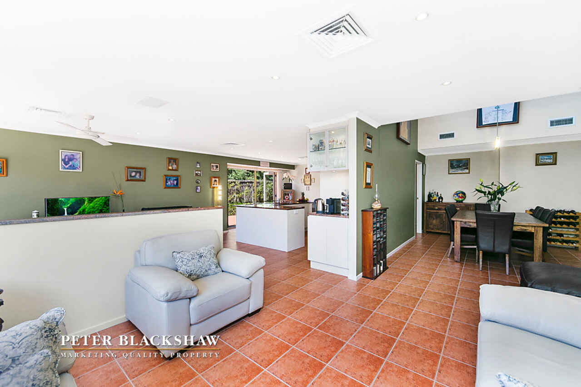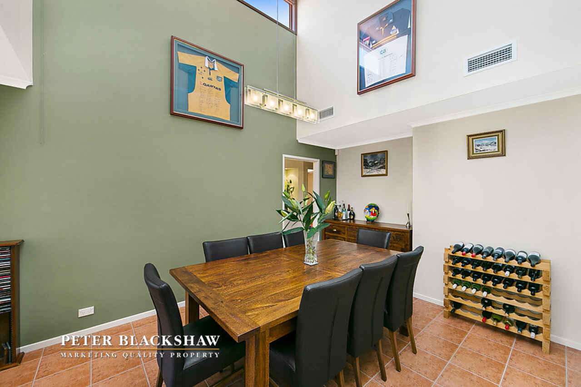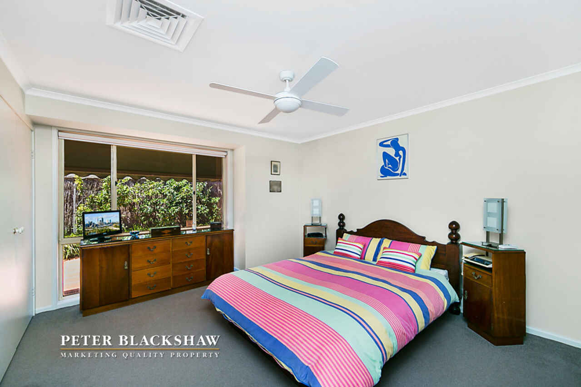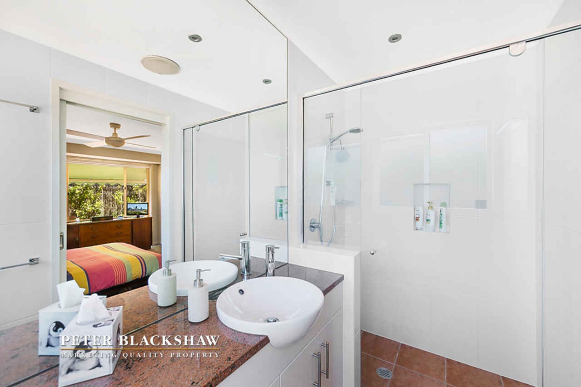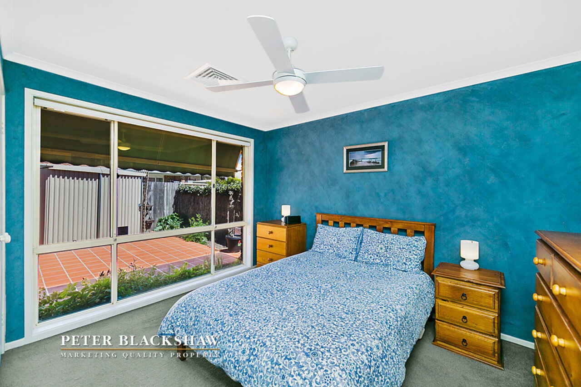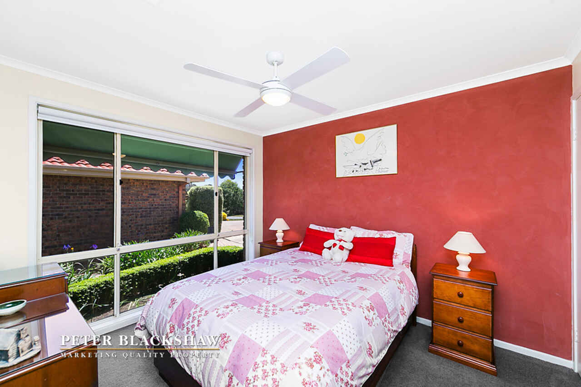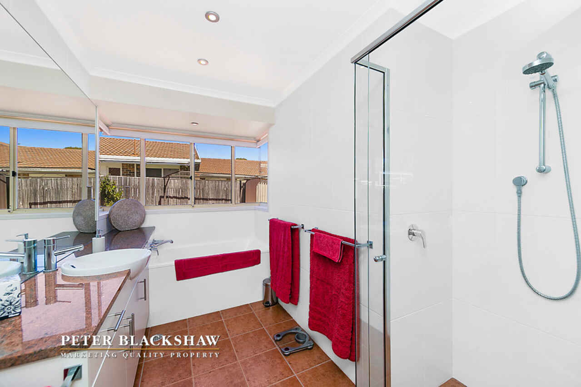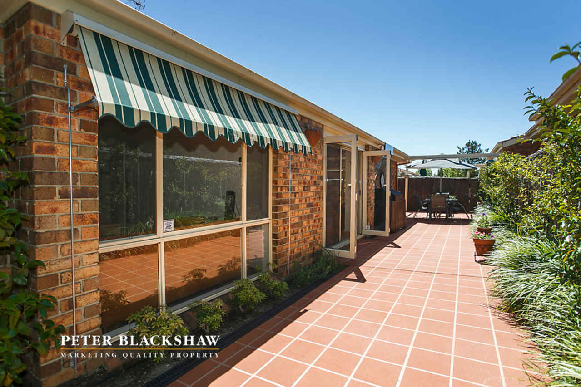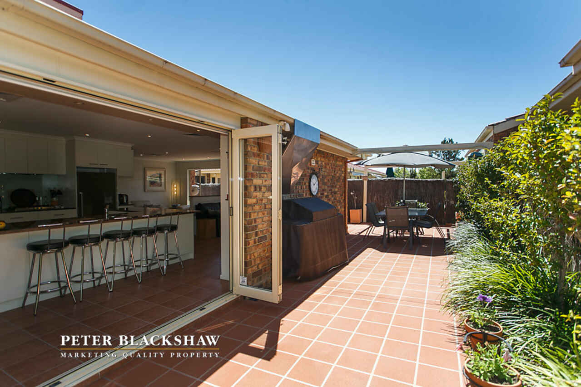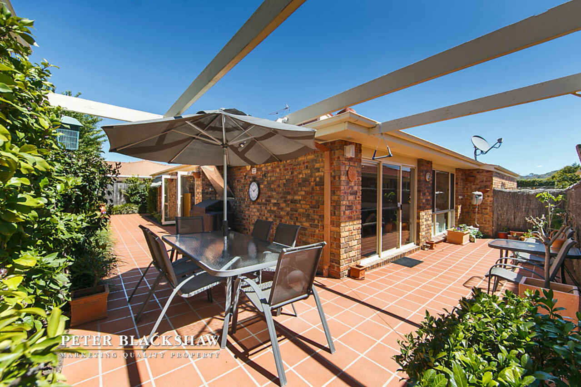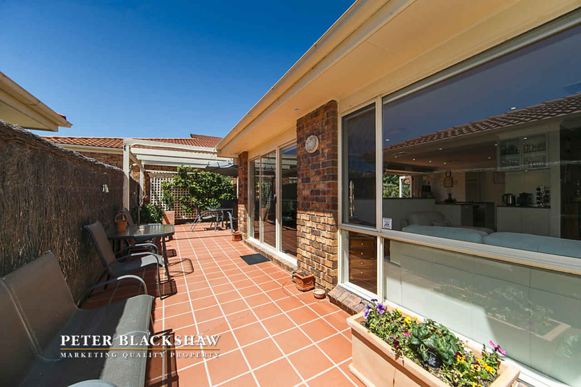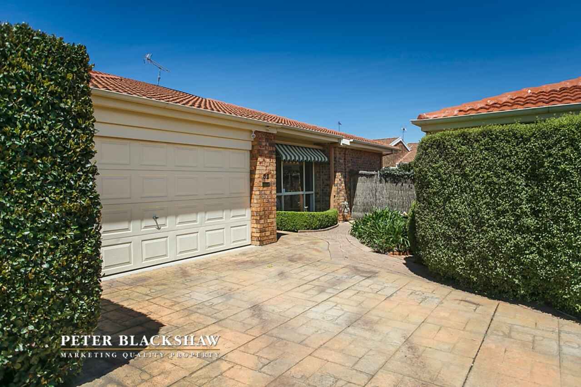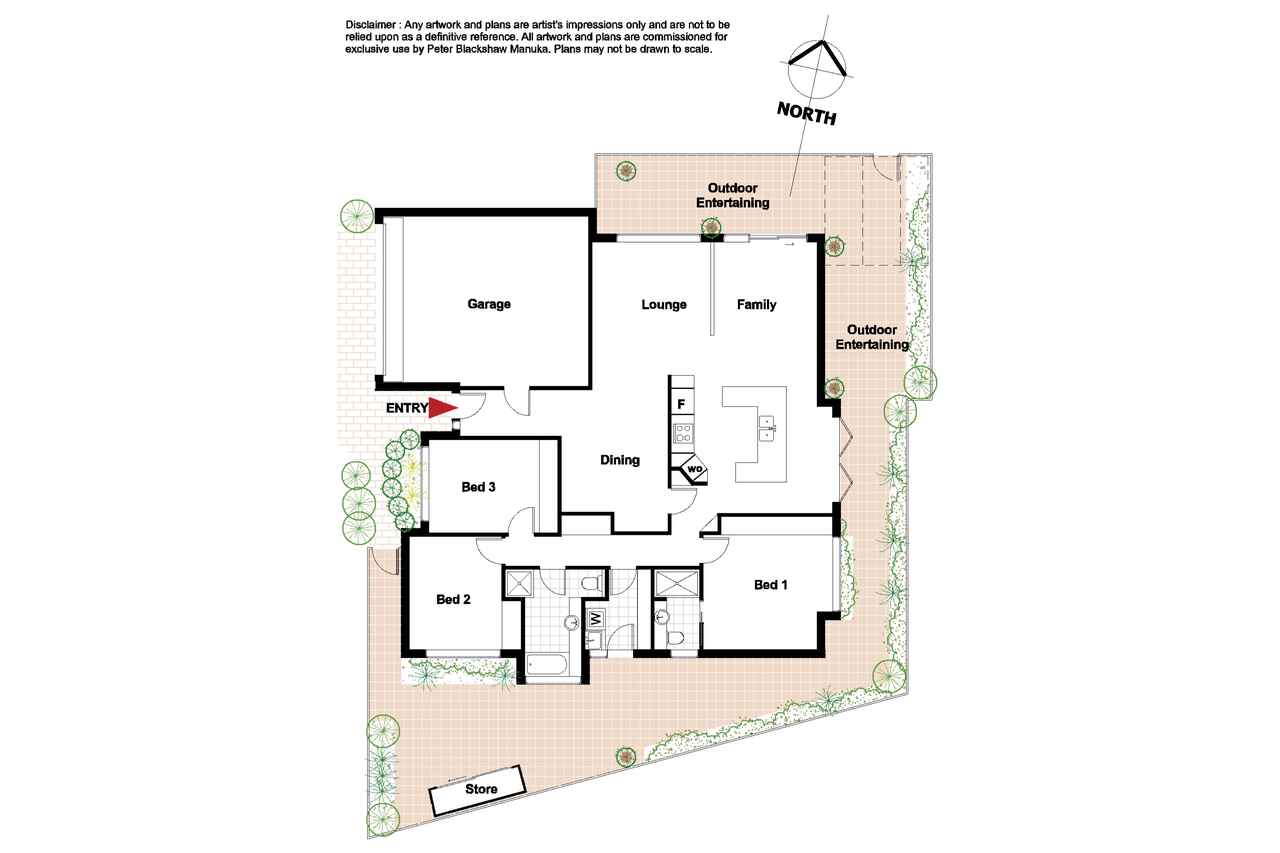Lifestyle, privacy and open plan living
Sold
Location
Lot 3/3/52 De Little Circuit
Greenway ACT 2900
Details
3
2
2
EER: 1.5
House
Auction Saturday, 10 Dec 03:00 PM On-Site
Rates: | $1,612.72 annually |
Nestled into a quiet Greenway nook is a villa-style home that offers privacy and a low maintenance lifestyle combined with open plan living and outdoor entertaining.
Easy care garden beds fringe the exterior of this brick and cream home that opens into a tiled entry which leads into a formal dining room with soaring void.
A spacious open plan living, family room and kitchen adjoin, all bathed in natural light with views onto the side and rear courtyards.
The kitchen features granite benchtops and has easy access to the outdoors for top ups of salads and drinks as the barbecue sizzles those Summer steaks.
The master bedroom features built-in robes with a refurbished ensuite while a passageway leads to two further generous bedrooms – both with built-ins, along with the main bathroom and laundry.
This single level home will appeal to downsizers looking for space without the maintenance. Interior renovations have also increased the width of many traffic areas that would further address any mobility issues.
The villa will have equally strong appeal to a professional couple or to a young family with a playground nearby and plenty of schooling options.
It will also appeal to those who value security and enjoy a close-knit community where neighbours still look out for one another.
The home is close to Lake Tuggeranong and the Hyperdome while Woden is only a 10-minute drive away.
Additional features
Refurbished kitchen, family, lounge and dining rooms
Refurbished ensuite and bathroom
Commercial standard ducted airconditioning
Electric slab heating to ensuite and main bathroom
Double garage
Read MoreEasy care garden beds fringe the exterior of this brick and cream home that opens into a tiled entry which leads into a formal dining room with soaring void.
A spacious open plan living, family room and kitchen adjoin, all bathed in natural light with views onto the side and rear courtyards.
The kitchen features granite benchtops and has easy access to the outdoors for top ups of salads and drinks as the barbecue sizzles those Summer steaks.
The master bedroom features built-in robes with a refurbished ensuite while a passageway leads to two further generous bedrooms – both with built-ins, along with the main bathroom and laundry.
This single level home will appeal to downsizers looking for space without the maintenance. Interior renovations have also increased the width of many traffic areas that would further address any mobility issues.
The villa will have equally strong appeal to a professional couple or to a young family with a playground nearby and plenty of schooling options.
It will also appeal to those who value security and enjoy a close-knit community where neighbours still look out for one another.
The home is close to Lake Tuggeranong and the Hyperdome while Woden is only a 10-minute drive away.
Additional features
Refurbished kitchen, family, lounge and dining rooms
Refurbished ensuite and bathroom
Commercial standard ducted airconditioning
Electric slab heating to ensuite and main bathroom
Double garage
Inspect
Contact agent
Listing agents
Nestled into a quiet Greenway nook is a villa-style home that offers privacy and a low maintenance lifestyle combined with open plan living and outdoor entertaining.
Easy care garden beds fringe the exterior of this brick and cream home that opens into a tiled entry which leads into a formal dining room with soaring void.
A spacious open plan living, family room and kitchen adjoin, all bathed in natural light with views onto the side and rear courtyards.
The kitchen features granite benchtops and has easy access to the outdoors for top ups of salads and drinks as the barbecue sizzles those Summer steaks.
The master bedroom features built-in robes with a refurbished ensuite while a passageway leads to two further generous bedrooms – both with built-ins, along with the main bathroom and laundry.
This single level home will appeal to downsizers looking for space without the maintenance. Interior renovations have also increased the width of many traffic areas that would further address any mobility issues.
The villa will have equally strong appeal to a professional couple or to a young family with a playground nearby and plenty of schooling options.
It will also appeal to those who value security and enjoy a close-knit community where neighbours still look out for one another.
The home is close to Lake Tuggeranong and the Hyperdome while Woden is only a 10-minute drive away.
Additional features
Refurbished kitchen, family, lounge and dining rooms
Refurbished ensuite and bathroom
Commercial standard ducted airconditioning
Electric slab heating to ensuite and main bathroom
Double garage
Read MoreEasy care garden beds fringe the exterior of this brick and cream home that opens into a tiled entry which leads into a formal dining room with soaring void.
A spacious open plan living, family room and kitchen adjoin, all bathed in natural light with views onto the side and rear courtyards.
The kitchen features granite benchtops and has easy access to the outdoors for top ups of salads and drinks as the barbecue sizzles those Summer steaks.
The master bedroom features built-in robes with a refurbished ensuite while a passageway leads to two further generous bedrooms – both with built-ins, along with the main bathroom and laundry.
This single level home will appeal to downsizers looking for space without the maintenance. Interior renovations have also increased the width of many traffic areas that would further address any mobility issues.
The villa will have equally strong appeal to a professional couple or to a young family with a playground nearby and plenty of schooling options.
It will also appeal to those who value security and enjoy a close-knit community where neighbours still look out for one another.
The home is close to Lake Tuggeranong and the Hyperdome while Woden is only a 10-minute drive away.
Additional features
Refurbished kitchen, family, lounge and dining rooms
Refurbished ensuite and bathroom
Commercial standard ducted airconditioning
Electric slab heating to ensuite and main bathroom
Double garage
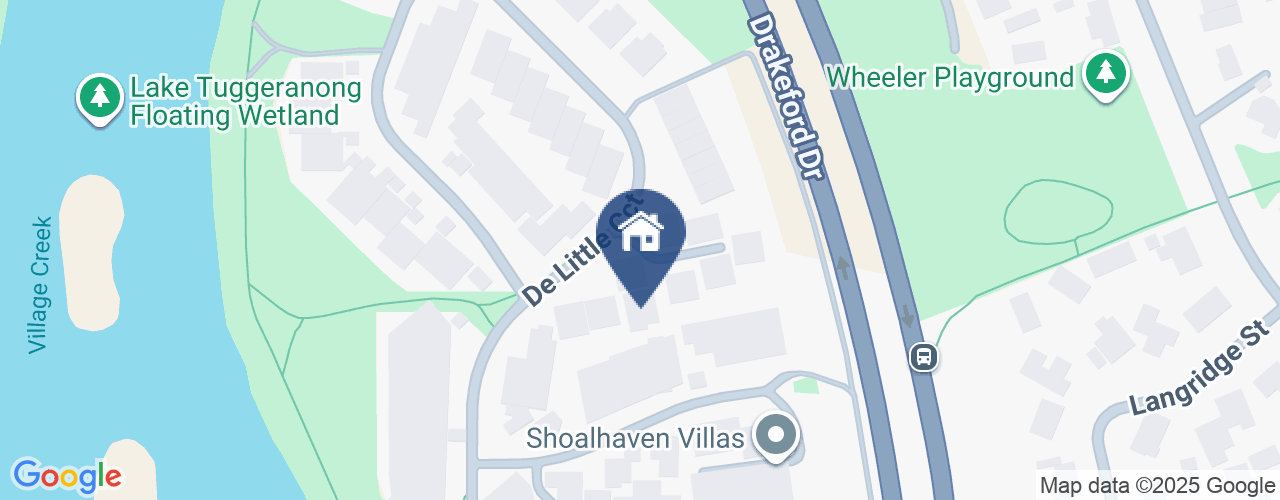
Location
Lot 3/3/52 De Little Circuit
Greenway ACT 2900
Details
3
2
2
EER: 1.5
House
Auction Saturday, 10 Dec 03:00 PM On-Site
Rates: | $1,612.72 annually |
Nestled into a quiet Greenway nook is a villa-style home that offers privacy and a low maintenance lifestyle combined with open plan living and outdoor entertaining.
Easy care garden beds fringe the exterior of this brick and cream home that opens into a tiled entry which leads into a formal dining room with soaring void.
A spacious open plan living, family room and kitchen adjoin, all bathed in natural light with views onto the side and rear courtyards.
The kitchen features granite benchtops and has easy access to the outdoors for top ups of salads and drinks as the barbecue sizzles those Summer steaks.
The master bedroom features built-in robes with a refurbished ensuite while a passageway leads to two further generous bedrooms – both with built-ins, along with the main bathroom and laundry.
This single level home will appeal to downsizers looking for space without the maintenance. Interior renovations have also increased the width of many traffic areas that would further address any mobility issues.
The villa will have equally strong appeal to a professional couple or to a young family with a playground nearby and plenty of schooling options.
It will also appeal to those who value security and enjoy a close-knit community where neighbours still look out for one another.
The home is close to Lake Tuggeranong and the Hyperdome while Woden is only a 10-minute drive away.
Additional features
Refurbished kitchen, family, lounge and dining rooms
Refurbished ensuite and bathroom
Commercial standard ducted airconditioning
Electric slab heating to ensuite and main bathroom
Double garage
Read MoreEasy care garden beds fringe the exterior of this brick and cream home that opens into a tiled entry which leads into a formal dining room with soaring void.
A spacious open plan living, family room and kitchen adjoin, all bathed in natural light with views onto the side and rear courtyards.
The kitchen features granite benchtops and has easy access to the outdoors for top ups of salads and drinks as the barbecue sizzles those Summer steaks.
The master bedroom features built-in robes with a refurbished ensuite while a passageway leads to two further generous bedrooms – both with built-ins, along with the main bathroom and laundry.
This single level home will appeal to downsizers looking for space without the maintenance. Interior renovations have also increased the width of many traffic areas that would further address any mobility issues.
The villa will have equally strong appeal to a professional couple or to a young family with a playground nearby and plenty of schooling options.
It will also appeal to those who value security and enjoy a close-knit community where neighbours still look out for one another.
The home is close to Lake Tuggeranong and the Hyperdome while Woden is only a 10-minute drive away.
Additional features
Refurbished kitchen, family, lounge and dining rooms
Refurbished ensuite and bathroom
Commercial standard ducted airconditioning
Electric slab heating to ensuite and main bathroom
Double garage
Inspect
Contact agent


