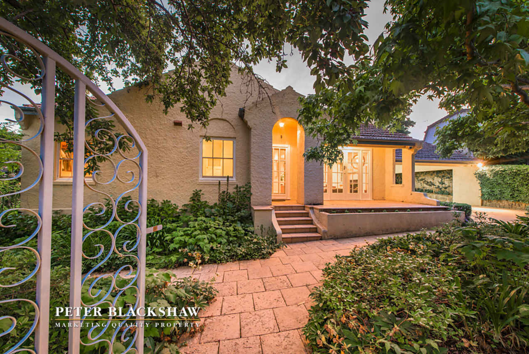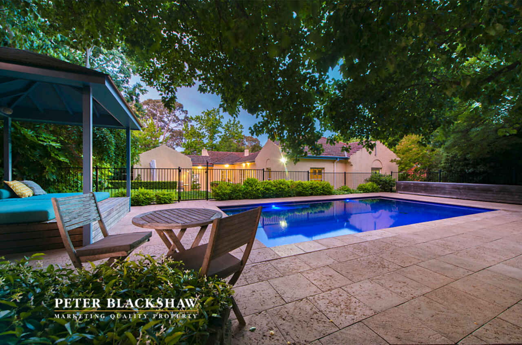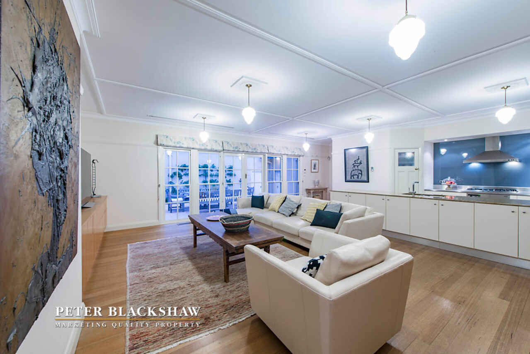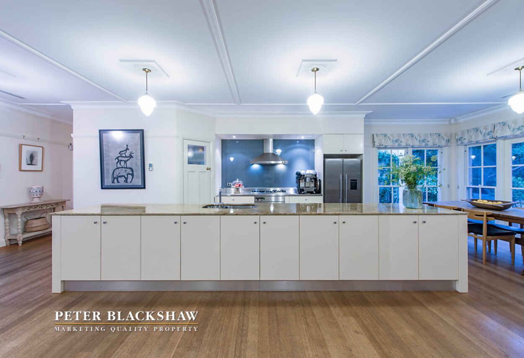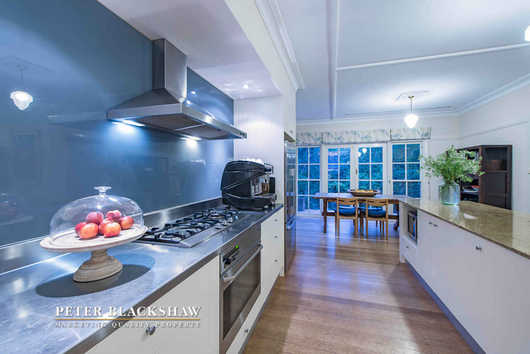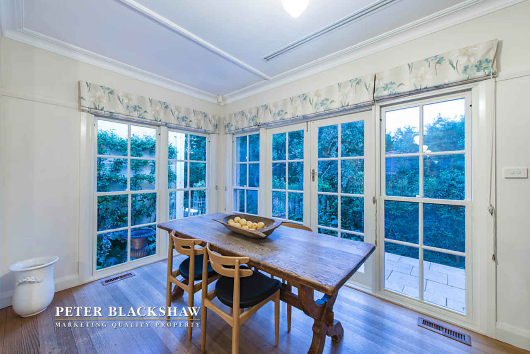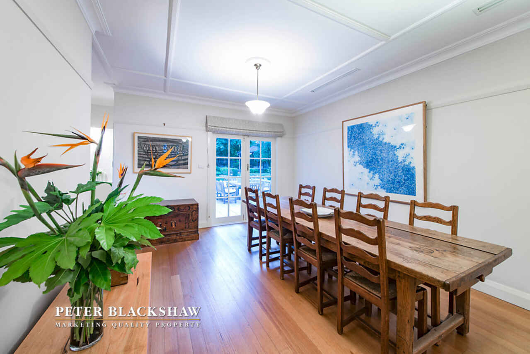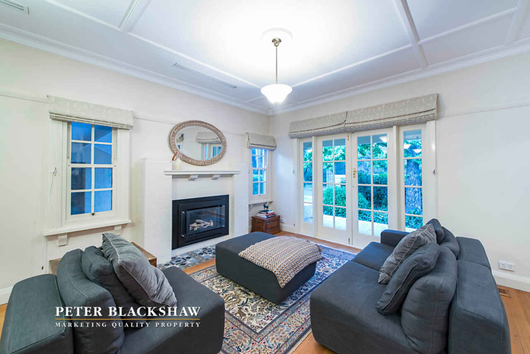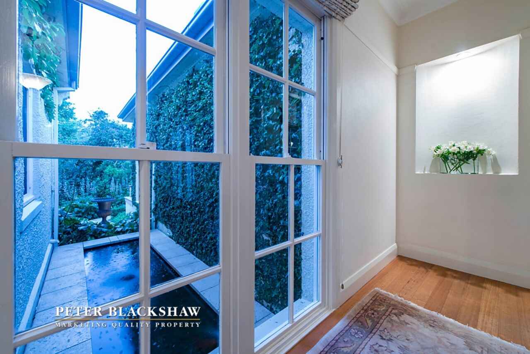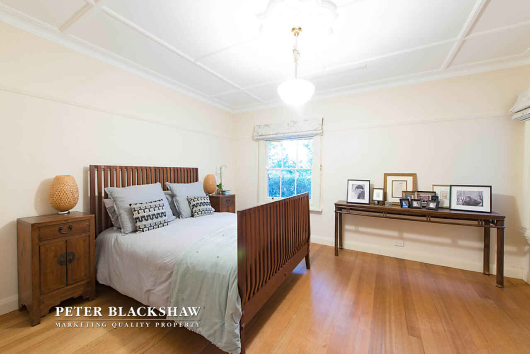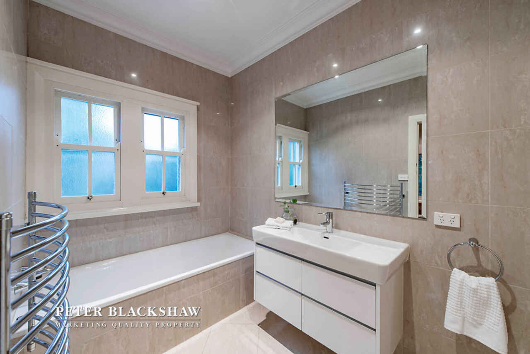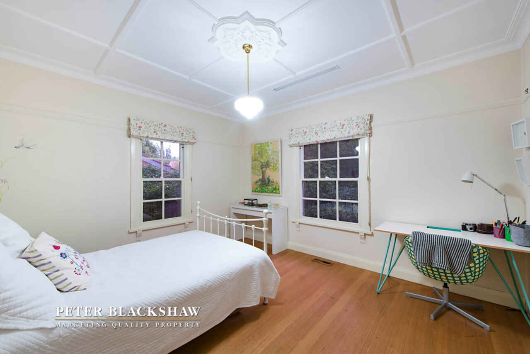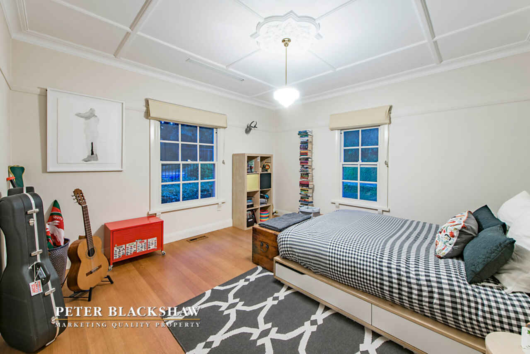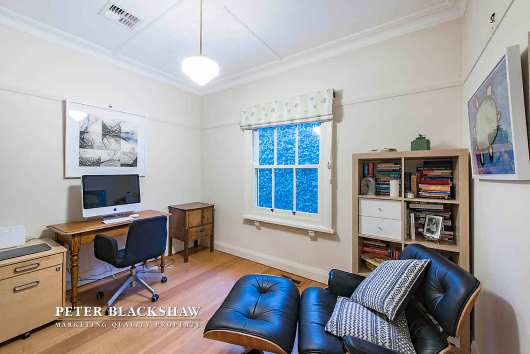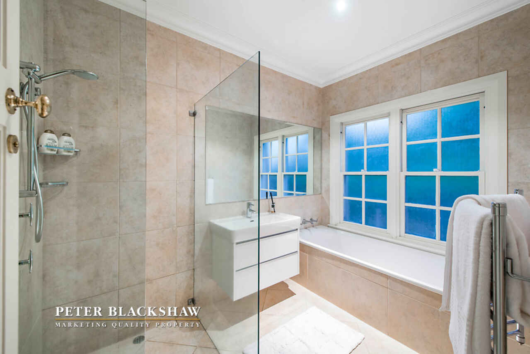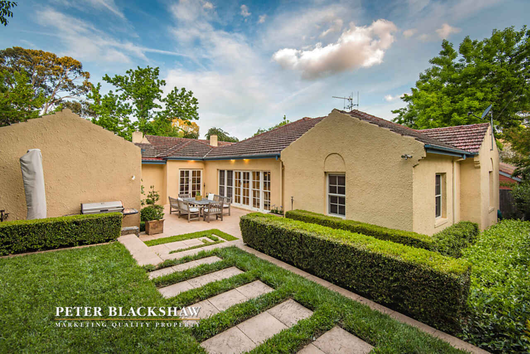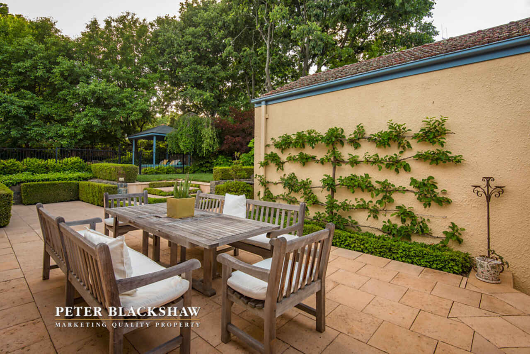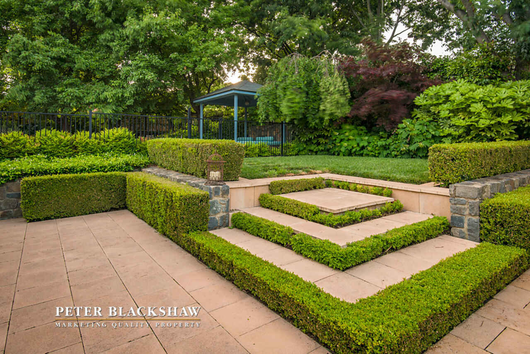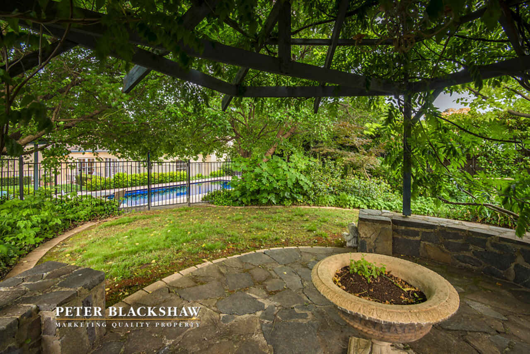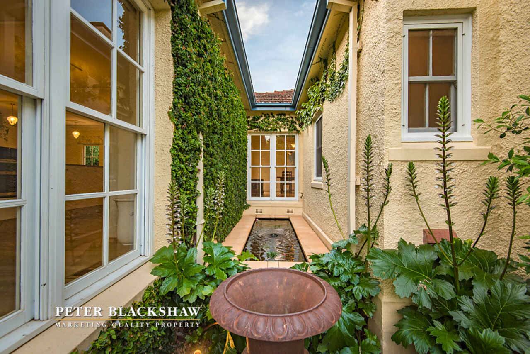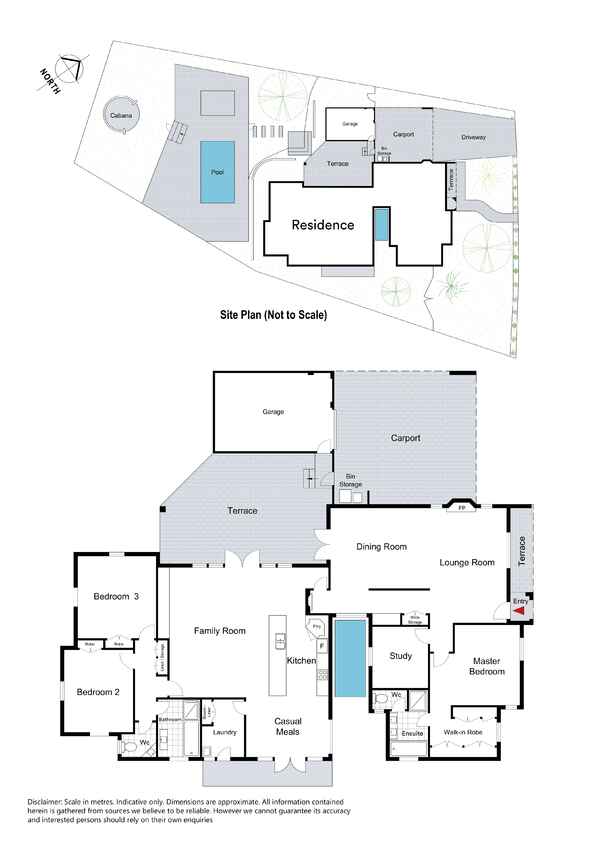Close to everything and in a world of your own
Sold
Location
Lot 4/2 Hayes Crescent
Griffith ACT 2603
Details
4
2
3
EER: 2.5
House
Auction Saturday, 16 Dec 12:00 PM On-Site
Land area: | 1308 sqm (approx) |
Building size: | 248 sqm (approx) |
Canberra's iconic boundary hedges offer their fortunate homeowners unrivalled privacy and nowhere is this better expressed than in the leafy Griffith sanctuary of No.2 Hayes Crescent.
Nestled behind thick foliage and the security of electronic gates is this wonderfully extended and renovated character home.
The original cottage was built in 1927, but since 1999, its owners have embarked on a quest to faithfully remodel the home to the highest levels of contemporary living. And the Peter Byfield design has not only delivered a warm and inviting family home, but it has been recognised with a wealth of industry awards.
This is an entertainer's home with a focus on the effortless flow of its indoor/outdoor connection. The home announces itself with a welcome into its gracious formal living and dining area, characterised by high ceilings with roses, picture rails, open gas fireplace and Mountain Ash timber flooring.
There is a spacious study or home office on the way to the generous master suite with extensive walk-in robes, highlighted by custom joinery. The luxury ensuite features a separate bath.
A passageway, filled with storage options, is highlighted by the creative conversion of the original chimney into a wine cellar and an aspect onto a tranquil koi pond.
An open plan kitchen, casual meals and family room forms the hub of the home and is bathed in light from two directions. The chef's kitchen is highlighted by a granite-topped island bench with storage on two sides, and stainless steel appliances. The big footprint room opens onto extensive outdoor terracing.
The second bedroom wing contains the main bathroom, a powder room and two further double sized bedrooms with built-in robes.
The gardens have been creatively terraced and lushly landscaped to enhance the feeling of seclusion. Towering, mature trees with thick canopies ensure a very private retreat. An upper terraced level is highlighted by an eight metre, heated in-ground pool and a whimsical gazebo retreat.
There is a covered two-car carport and a one-car garage with a substantial loft storage area. This is a home that will hold strong appeals for families who need room for everyone to have their privacy, but equally the space to bring everyone together. The wonderful outdoor areas and options hold the promise of long summers of entertaining.
And, of course, this sought-after inner south location offers proximity to a choice of quality schools, the Manuka and Kingston shops and the parliamentary triangle. You’re close to everything - but in a world of your own.
Features:
- Chapman Constructions, Peter Byfield design
- 1927 original Canberra cottage rebuilt and extended in 1999
- Pool, landscaping and garage with loft
- Mountain Ash floors throughout
- Ducted gas heating
- Twin Mitsubishi reverse cycle air-conditioning
- Rinnai natural gas fireplace
- Miele appliances
- Granite stone bench
- Batten ceilings ceiling roses throughout
- Converted fireplace wine storage
- Electric gates
- Landscaped gardens with Irrigation system
- Back to base alarm system
- 8 x 4 metre tiled in-ground heated pool, self-cleaning and chlorinating
- HIA National Housing Awards 2001
- Finalist, Renovation/additions of the year HIA - ACT & Southern NSW Housing Awards 2000
- Winner, Renovation/Additions of the Year
- Winner, Renovation/Additions Open Value
- Finalist, Home of the Year MBA - Excellence in Building Awards 2001
- Winner, Extension or Renovations Open
Read MoreNestled behind thick foliage and the security of electronic gates is this wonderfully extended and renovated character home.
The original cottage was built in 1927, but since 1999, its owners have embarked on a quest to faithfully remodel the home to the highest levels of contemporary living. And the Peter Byfield design has not only delivered a warm and inviting family home, but it has been recognised with a wealth of industry awards.
This is an entertainer's home with a focus on the effortless flow of its indoor/outdoor connection. The home announces itself with a welcome into its gracious formal living and dining area, characterised by high ceilings with roses, picture rails, open gas fireplace and Mountain Ash timber flooring.
There is a spacious study or home office on the way to the generous master suite with extensive walk-in robes, highlighted by custom joinery. The luxury ensuite features a separate bath.
A passageway, filled with storage options, is highlighted by the creative conversion of the original chimney into a wine cellar and an aspect onto a tranquil koi pond.
An open plan kitchen, casual meals and family room forms the hub of the home and is bathed in light from two directions. The chef's kitchen is highlighted by a granite-topped island bench with storage on two sides, and stainless steel appliances. The big footprint room opens onto extensive outdoor terracing.
The second bedroom wing contains the main bathroom, a powder room and two further double sized bedrooms with built-in robes.
The gardens have been creatively terraced and lushly landscaped to enhance the feeling of seclusion. Towering, mature trees with thick canopies ensure a very private retreat. An upper terraced level is highlighted by an eight metre, heated in-ground pool and a whimsical gazebo retreat.
There is a covered two-car carport and a one-car garage with a substantial loft storage area. This is a home that will hold strong appeals for families who need room for everyone to have their privacy, but equally the space to bring everyone together. The wonderful outdoor areas and options hold the promise of long summers of entertaining.
And, of course, this sought-after inner south location offers proximity to a choice of quality schools, the Manuka and Kingston shops and the parliamentary triangle. You’re close to everything - but in a world of your own.
Features:
- Chapman Constructions, Peter Byfield design
- 1927 original Canberra cottage rebuilt and extended in 1999
- Pool, landscaping and garage with loft
- Mountain Ash floors throughout
- Ducted gas heating
- Twin Mitsubishi reverse cycle air-conditioning
- Rinnai natural gas fireplace
- Miele appliances
- Granite stone bench
- Batten ceilings ceiling roses throughout
- Converted fireplace wine storage
- Electric gates
- Landscaped gardens with Irrigation system
- Back to base alarm system
- 8 x 4 metre tiled in-ground heated pool, self-cleaning and chlorinating
- HIA National Housing Awards 2001
- Finalist, Renovation/additions of the year HIA - ACT & Southern NSW Housing Awards 2000
- Winner, Renovation/Additions of the Year
- Winner, Renovation/Additions Open Value
- Finalist, Home of the Year MBA - Excellence in Building Awards 2001
- Winner, Extension or Renovations Open
Inspect
Contact agent
Listing agent
Canberra's iconic boundary hedges offer their fortunate homeowners unrivalled privacy and nowhere is this better expressed than in the leafy Griffith sanctuary of No.2 Hayes Crescent.
Nestled behind thick foliage and the security of electronic gates is this wonderfully extended and renovated character home.
The original cottage was built in 1927, but since 1999, its owners have embarked on a quest to faithfully remodel the home to the highest levels of contemporary living. And the Peter Byfield design has not only delivered a warm and inviting family home, but it has been recognised with a wealth of industry awards.
This is an entertainer's home with a focus on the effortless flow of its indoor/outdoor connection. The home announces itself with a welcome into its gracious formal living and dining area, characterised by high ceilings with roses, picture rails, open gas fireplace and Mountain Ash timber flooring.
There is a spacious study or home office on the way to the generous master suite with extensive walk-in robes, highlighted by custom joinery. The luxury ensuite features a separate bath.
A passageway, filled with storage options, is highlighted by the creative conversion of the original chimney into a wine cellar and an aspect onto a tranquil koi pond.
An open plan kitchen, casual meals and family room forms the hub of the home and is bathed in light from two directions. The chef's kitchen is highlighted by a granite-topped island bench with storage on two sides, and stainless steel appliances. The big footprint room opens onto extensive outdoor terracing.
The second bedroom wing contains the main bathroom, a powder room and two further double sized bedrooms with built-in robes.
The gardens have been creatively terraced and lushly landscaped to enhance the feeling of seclusion. Towering, mature trees with thick canopies ensure a very private retreat. An upper terraced level is highlighted by an eight metre, heated in-ground pool and a whimsical gazebo retreat.
There is a covered two-car carport and a one-car garage with a substantial loft storage area. This is a home that will hold strong appeals for families who need room for everyone to have their privacy, but equally the space to bring everyone together. The wonderful outdoor areas and options hold the promise of long summers of entertaining.
And, of course, this sought-after inner south location offers proximity to a choice of quality schools, the Manuka and Kingston shops and the parliamentary triangle. You’re close to everything - but in a world of your own.
Features:
- Chapman Constructions, Peter Byfield design
- 1927 original Canberra cottage rebuilt and extended in 1999
- Pool, landscaping and garage with loft
- Mountain Ash floors throughout
- Ducted gas heating
- Twin Mitsubishi reverse cycle air-conditioning
- Rinnai natural gas fireplace
- Miele appliances
- Granite stone bench
- Batten ceilings ceiling roses throughout
- Converted fireplace wine storage
- Electric gates
- Landscaped gardens with Irrigation system
- Back to base alarm system
- 8 x 4 metre tiled in-ground heated pool, self-cleaning and chlorinating
- HIA National Housing Awards 2001
- Finalist, Renovation/additions of the year HIA - ACT & Southern NSW Housing Awards 2000
- Winner, Renovation/Additions of the Year
- Winner, Renovation/Additions Open Value
- Finalist, Home of the Year MBA - Excellence in Building Awards 2001
- Winner, Extension or Renovations Open
Read MoreNestled behind thick foliage and the security of electronic gates is this wonderfully extended and renovated character home.
The original cottage was built in 1927, but since 1999, its owners have embarked on a quest to faithfully remodel the home to the highest levels of contemporary living. And the Peter Byfield design has not only delivered a warm and inviting family home, but it has been recognised with a wealth of industry awards.
This is an entertainer's home with a focus on the effortless flow of its indoor/outdoor connection. The home announces itself with a welcome into its gracious formal living and dining area, characterised by high ceilings with roses, picture rails, open gas fireplace and Mountain Ash timber flooring.
There is a spacious study or home office on the way to the generous master suite with extensive walk-in robes, highlighted by custom joinery. The luxury ensuite features a separate bath.
A passageway, filled with storage options, is highlighted by the creative conversion of the original chimney into a wine cellar and an aspect onto a tranquil koi pond.
An open plan kitchen, casual meals and family room forms the hub of the home and is bathed in light from two directions. The chef's kitchen is highlighted by a granite-topped island bench with storage on two sides, and stainless steel appliances. The big footprint room opens onto extensive outdoor terracing.
The second bedroom wing contains the main bathroom, a powder room and two further double sized bedrooms with built-in robes.
The gardens have been creatively terraced and lushly landscaped to enhance the feeling of seclusion. Towering, mature trees with thick canopies ensure a very private retreat. An upper terraced level is highlighted by an eight metre, heated in-ground pool and a whimsical gazebo retreat.
There is a covered two-car carport and a one-car garage with a substantial loft storage area. This is a home that will hold strong appeals for families who need room for everyone to have their privacy, but equally the space to bring everyone together. The wonderful outdoor areas and options hold the promise of long summers of entertaining.
And, of course, this sought-after inner south location offers proximity to a choice of quality schools, the Manuka and Kingston shops and the parliamentary triangle. You’re close to everything - but in a world of your own.
Features:
- Chapman Constructions, Peter Byfield design
- 1927 original Canberra cottage rebuilt and extended in 1999
- Pool, landscaping and garage with loft
- Mountain Ash floors throughout
- Ducted gas heating
- Twin Mitsubishi reverse cycle air-conditioning
- Rinnai natural gas fireplace
- Miele appliances
- Granite stone bench
- Batten ceilings ceiling roses throughout
- Converted fireplace wine storage
- Electric gates
- Landscaped gardens with Irrigation system
- Back to base alarm system
- 8 x 4 metre tiled in-ground heated pool, self-cleaning and chlorinating
- HIA National Housing Awards 2001
- Finalist, Renovation/additions of the year HIA - ACT & Southern NSW Housing Awards 2000
- Winner, Renovation/Additions of the Year
- Winner, Renovation/Additions Open Value
- Finalist, Home of the Year MBA - Excellence in Building Awards 2001
- Winner, Extension or Renovations Open
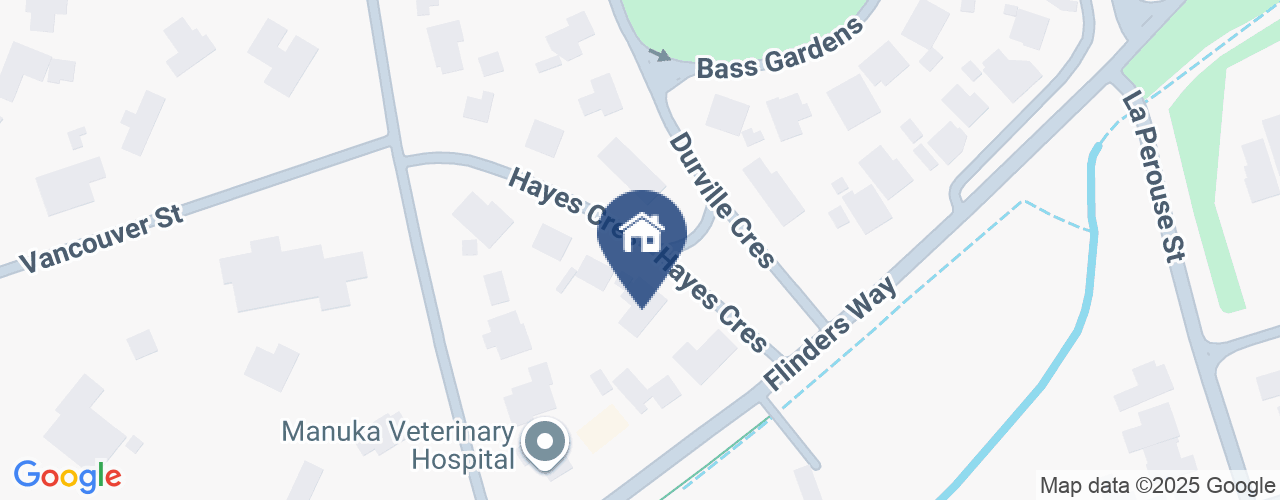
Location
Lot 4/2 Hayes Crescent
Griffith ACT 2603
Details
4
2
3
EER: 2.5
House
Auction Saturday, 16 Dec 12:00 PM On-Site
Land area: | 1308 sqm (approx) |
Building size: | 248 sqm (approx) |
Canberra's iconic boundary hedges offer their fortunate homeowners unrivalled privacy and nowhere is this better expressed than in the leafy Griffith sanctuary of No.2 Hayes Crescent.
Nestled behind thick foliage and the security of electronic gates is this wonderfully extended and renovated character home.
The original cottage was built in 1927, but since 1999, its owners have embarked on a quest to faithfully remodel the home to the highest levels of contemporary living. And the Peter Byfield design has not only delivered a warm and inviting family home, but it has been recognised with a wealth of industry awards.
This is an entertainer's home with a focus on the effortless flow of its indoor/outdoor connection. The home announces itself with a welcome into its gracious formal living and dining area, characterised by high ceilings with roses, picture rails, open gas fireplace and Mountain Ash timber flooring.
There is a spacious study or home office on the way to the generous master suite with extensive walk-in robes, highlighted by custom joinery. The luxury ensuite features a separate bath.
A passageway, filled with storage options, is highlighted by the creative conversion of the original chimney into a wine cellar and an aspect onto a tranquil koi pond.
An open plan kitchen, casual meals and family room forms the hub of the home and is bathed in light from two directions. The chef's kitchen is highlighted by a granite-topped island bench with storage on two sides, and stainless steel appliances. The big footprint room opens onto extensive outdoor terracing.
The second bedroom wing contains the main bathroom, a powder room and two further double sized bedrooms with built-in robes.
The gardens have been creatively terraced and lushly landscaped to enhance the feeling of seclusion. Towering, mature trees with thick canopies ensure a very private retreat. An upper terraced level is highlighted by an eight metre, heated in-ground pool and a whimsical gazebo retreat.
There is a covered two-car carport and a one-car garage with a substantial loft storage area. This is a home that will hold strong appeals for families who need room for everyone to have their privacy, but equally the space to bring everyone together. The wonderful outdoor areas and options hold the promise of long summers of entertaining.
And, of course, this sought-after inner south location offers proximity to a choice of quality schools, the Manuka and Kingston shops and the parliamentary triangle. You’re close to everything - but in a world of your own.
Features:
- Chapman Constructions, Peter Byfield design
- 1927 original Canberra cottage rebuilt and extended in 1999
- Pool, landscaping and garage with loft
- Mountain Ash floors throughout
- Ducted gas heating
- Twin Mitsubishi reverse cycle air-conditioning
- Rinnai natural gas fireplace
- Miele appliances
- Granite stone bench
- Batten ceilings ceiling roses throughout
- Converted fireplace wine storage
- Electric gates
- Landscaped gardens with Irrigation system
- Back to base alarm system
- 8 x 4 metre tiled in-ground heated pool, self-cleaning and chlorinating
- HIA National Housing Awards 2001
- Finalist, Renovation/additions of the year HIA - ACT & Southern NSW Housing Awards 2000
- Winner, Renovation/Additions of the Year
- Winner, Renovation/Additions Open Value
- Finalist, Home of the Year MBA - Excellence in Building Awards 2001
- Winner, Extension or Renovations Open
Read MoreNestled behind thick foliage and the security of electronic gates is this wonderfully extended and renovated character home.
The original cottage was built in 1927, but since 1999, its owners have embarked on a quest to faithfully remodel the home to the highest levels of contemporary living. And the Peter Byfield design has not only delivered a warm and inviting family home, but it has been recognised with a wealth of industry awards.
This is an entertainer's home with a focus on the effortless flow of its indoor/outdoor connection. The home announces itself with a welcome into its gracious formal living and dining area, characterised by high ceilings with roses, picture rails, open gas fireplace and Mountain Ash timber flooring.
There is a spacious study or home office on the way to the generous master suite with extensive walk-in robes, highlighted by custom joinery. The luxury ensuite features a separate bath.
A passageway, filled with storage options, is highlighted by the creative conversion of the original chimney into a wine cellar and an aspect onto a tranquil koi pond.
An open plan kitchen, casual meals and family room forms the hub of the home and is bathed in light from two directions. The chef's kitchen is highlighted by a granite-topped island bench with storage on two sides, and stainless steel appliances. The big footprint room opens onto extensive outdoor terracing.
The second bedroom wing contains the main bathroom, a powder room and two further double sized bedrooms with built-in robes.
The gardens have been creatively terraced and lushly landscaped to enhance the feeling of seclusion. Towering, mature trees with thick canopies ensure a very private retreat. An upper terraced level is highlighted by an eight metre, heated in-ground pool and a whimsical gazebo retreat.
There is a covered two-car carport and a one-car garage with a substantial loft storage area. This is a home that will hold strong appeals for families who need room for everyone to have their privacy, but equally the space to bring everyone together. The wonderful outdoor areas and options hold the promise of long summers of entertaining.
And, of course, this sought-after inner south location offers proximity to a choice of quality schools, the Manuka and Kingston shops and the parliamentary triangle. You’re close to everything - but in a world of your own.
Features:
- Chapman Constructions, Peter Byfield design
- 1927 original Canberra cottage rebuilt and extended in 1999
- Pool, landscaping and garage with loft
- Mountain Ash floors throughout
- Ducted gas heating
- Twin Mitsubishi reverse cycle air-conditioning
- Rinnai natural gas fireplace
- Miele appliances
- Granite stone bench
- Batten ceilings ceiling roses throughout
- Converted fireplace wine storage
- Electric gates
- Landscaped gardens with Irrigation system
- Back to base alarm system
- 8 x 4 metre tiled in-ground heated pool, self-cleaning and chlorinating
- HIA National Housing Awards 2001
- Finalist, Renovation/additions of the year HIA - ACT & Southern NSW Housing Awards 2000
- Winner, Renovation/Additions of the Year
- Winner, Renovation/Additions Open Value
- Finalist, Home of the Year MBA - Excellence in Building Awards 2001
- Winner, Extension or Renovations Open
Inspect
Contact agent


