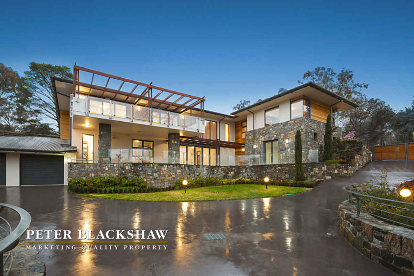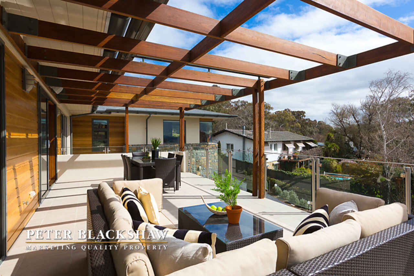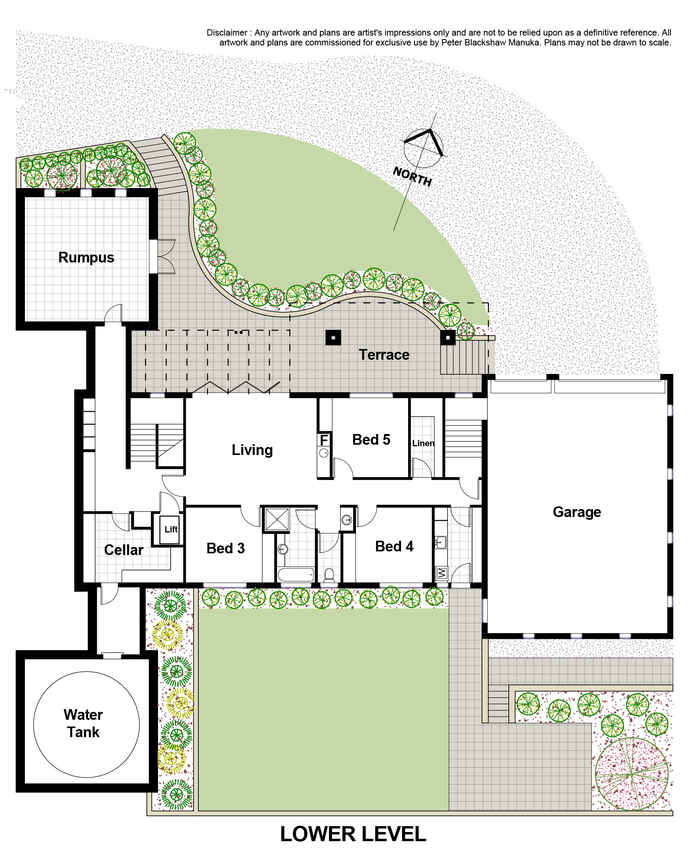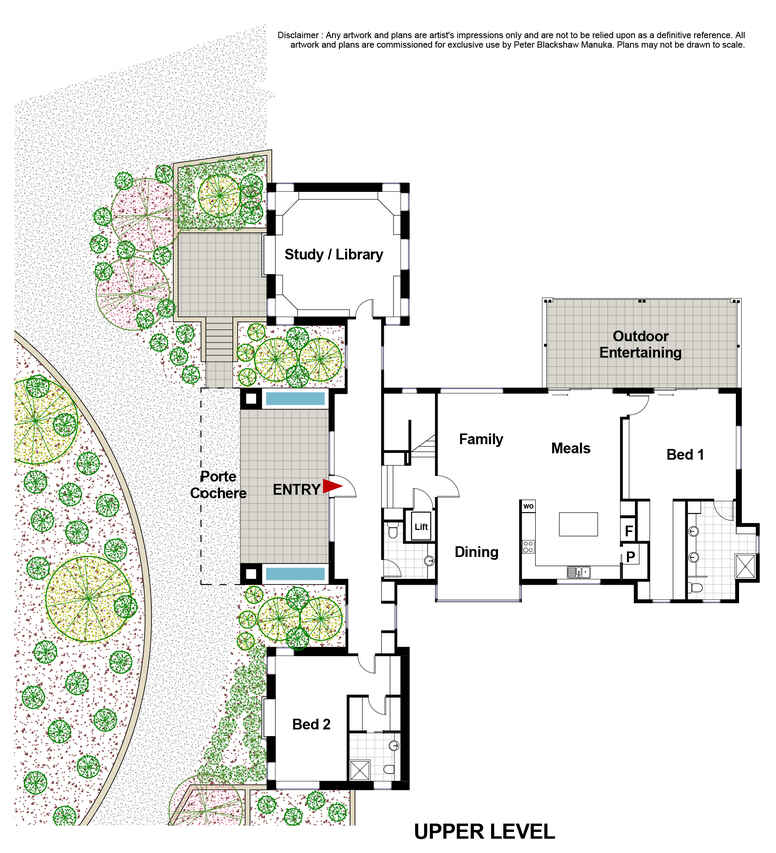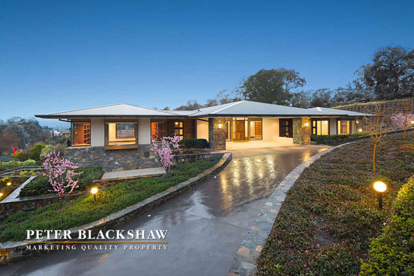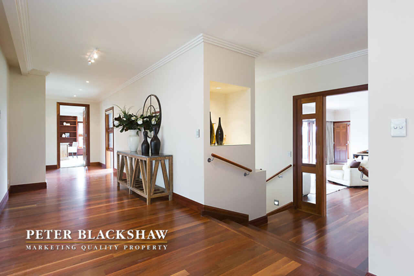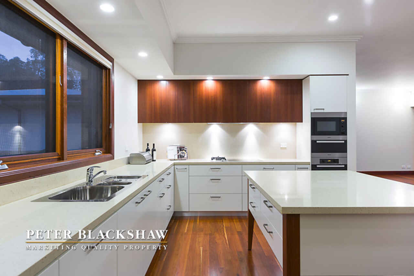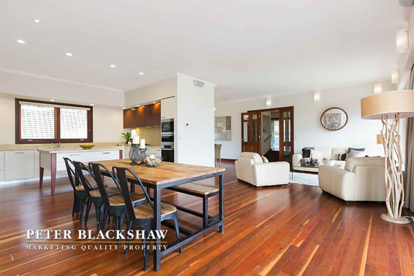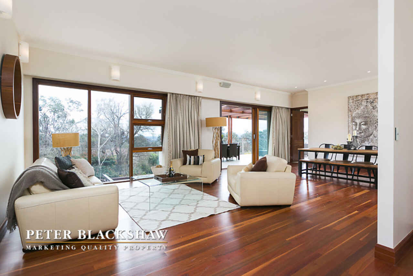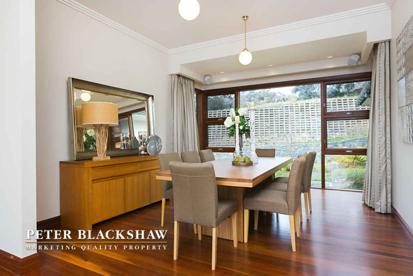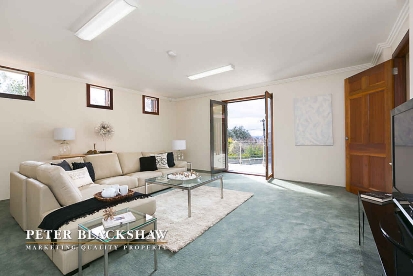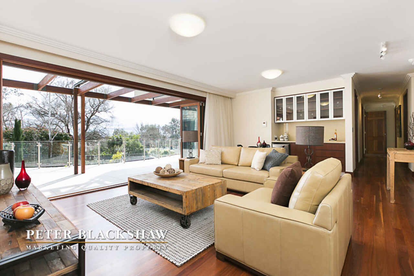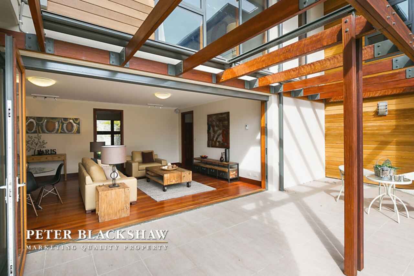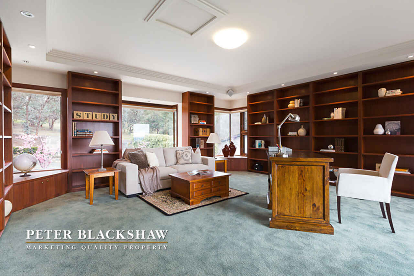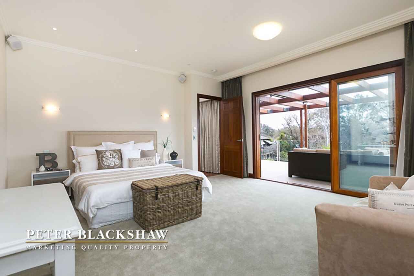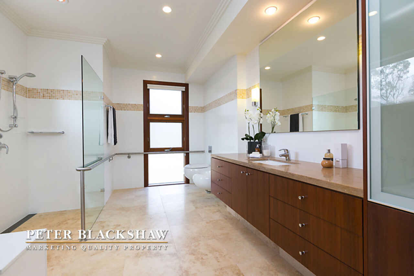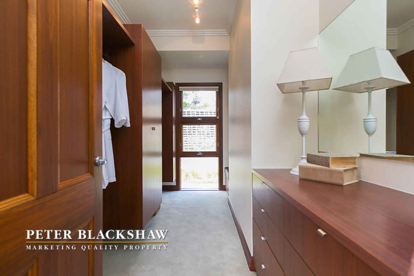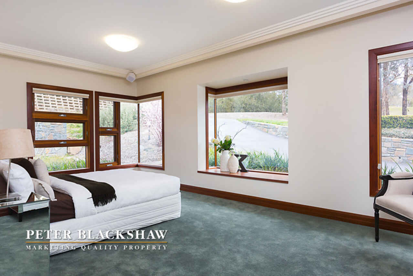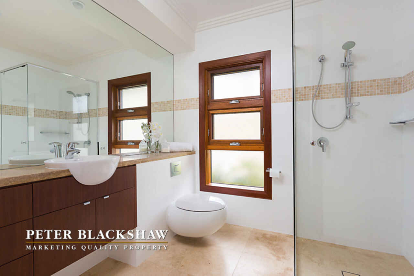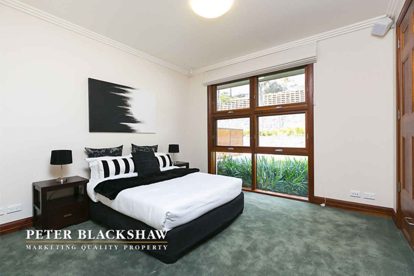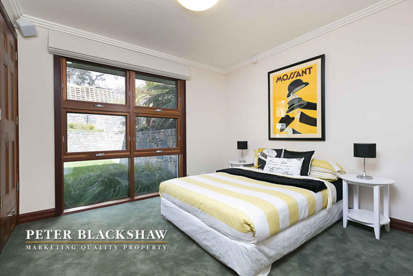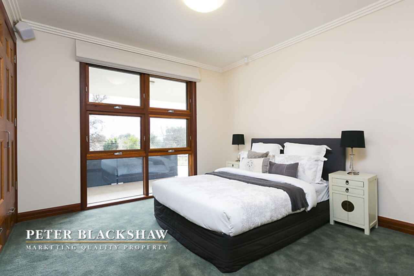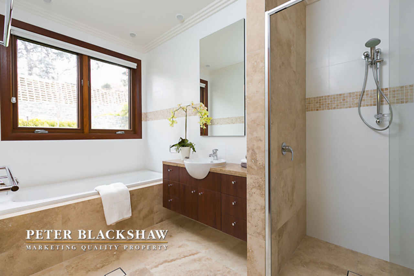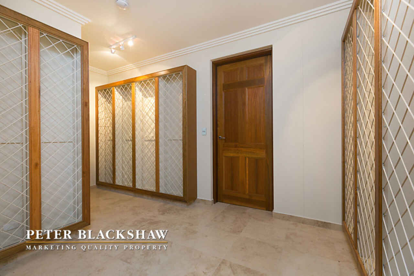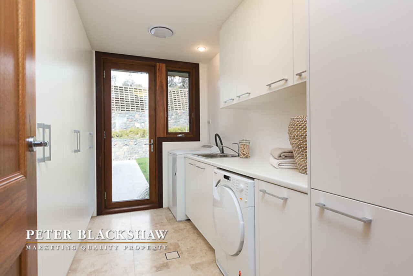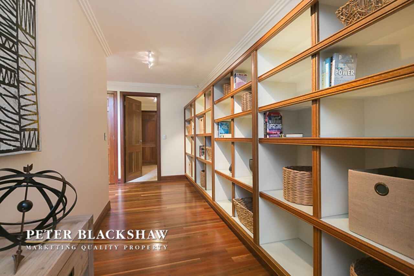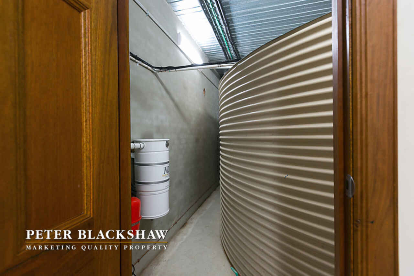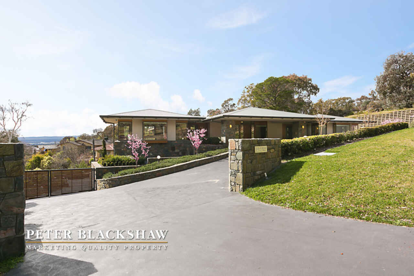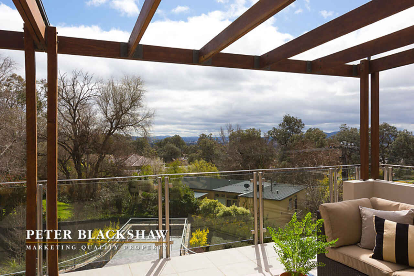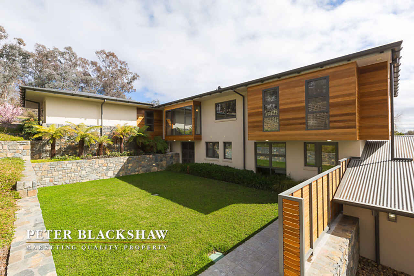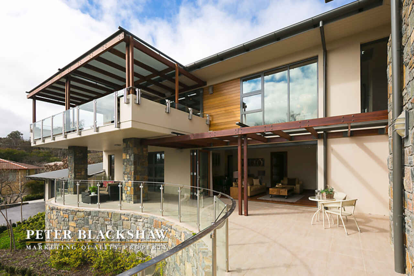Position, Prestige and Perfection
Sold
Location
Lot 47/149 Mugga Way
Red Hill ACT 2603
Details
5
3
6
EER: 4.5
House
Auction Saturday, 27 Sep 11:00 AM On-Site
Land area: | 2044 sqm (approx) |
Building size: | 502.4 sqm (approx) |
A stunning newly constructed executive residence at the very top of Canberra’s most famous residential address.
Opportunity to be the first resident of this newly constructed luxury home – with spectacular interiors and superb views over Canberra City.
Spanning over 2 spacious levels with brilliant indoor/outdoor flow, the versatile floor plan boasts multiple living options and the perfect design for the extended family. With a commanding formal entrance adjoining a circular driveway, the upper level features an expansive open plan living area consisting of family, dining and meals area opening onto a large balcony overlooking the property grounds. A state of the art Chefs kitchen with Miele appliances and walk-in pantry affords maximum bench and storage space; ideal for preparing family meals or catering for large gatherings alike.
A thoughtful design places the master bedroom and guest suite at either ends of the home, both offering stunning full size ensuites and walk-in-robes. A study/library has also been segregated to create a private and quiet work space with custom hardwood joinery, overlooking the beautiful manicured gardens.
Via the internal lift or stairs, the generous proportions continue downstairs with a second open plan living area with built-in kitchenette and large games/billiard room - both opening onto a second patio partially covered for alfresco entertaining. The current configuration provides another 3 bedrooms, all with custom wardrobes, and complimented by the main bathroom. A fitted wine cellar, spacious laundry with Miele whitegoods and 6 car garage with internal and remote access complete the ground level.
Ultra high standard of inclusion with Grohe tap ware, Villeroy and Boch ceramics and stunning use of feature timber.
Hidden and gated from the prestigious Mugga Way this property is set amidst low maintenance landscaped gardens featuring Australian native and wild grasses, bluestone granite retaining walls and luscious green lawn space. A simply stunning position with elevated north-east outlook, this pocket of land is arguably Canberra’s most desirable residential location just minutes from both Canberra Boys & Girls Grammar schools, Red Hill reserve and Manuka Village.
Newly constructed – yet to be occupied.
Substantial 5 bedroom executive home offering approximately 502m2 of living, and 110m2 of garaging
Extensive outdoor entertaining areas commanding breathtaking views
Superb finishes and quality material used throughout
Custom wine cellar
Powder room on each level
Excellent storage solutions throughout
Aquatherm ceiling hydronic heating/cooling
Under tile heating to wet areas
Rinnai Gas Instantaneous hot water
Automated curtains
Patio areas fitted with automated awnings including wind sensors
C-Bus control and audio system. Programmed for lighting, automated curtains, lighting internal and external + more
Automated property gates
Security System
Video Intercom
Ducted Vacuum
Hardwood windows - double glazed
Miele Steam Oven and induction Cooktop
Laundry chute
Custom made solid timber doors to all internal doors and built-in robes
Outdoor gardening shed/ storage room for the caretaker
Water storage tank
Landscaped gardens throughout with irrigation
Covered front entrance patio with water features
Outdoor lighting throughout including all driveways
6 car garage
Close proximity to:
Manuka Village
Canberra Boys’ & Girls’ Grammar Schools
Deakin shops
Red Hill reserve
Rates: $5,093 pa
Read MoreOpportunity to be the first resident of this newly constructed luxury home – with spectacular interiors and superb views over Canberra City.
Spanning over 2 spacious levels with brilliant indoor/outdoor flow, the versatile floor plan boasts multiple living options and the perfect design for the extended family. With a commanding formal entrance adjoining a circular driveway, the upper level features an expansive open plan living area consisting of family, dining and meals area opening onto a large balcony overlooking the property grounds. A state of the art Chefs kitchen with Miele appliances and walk-in pantry affords maximum bench and storage space; ideal for preparing family meals or catering for large gatherings alike.
A thoughtful design places the master bedroom and guest suite at either ends of the home, both offering stunning full size ensuites and walk-in-robes. A study/library has also been segregated to create a private and quiet work space with custom hardwood joinery, overlooking the beautiful manicured gardens.
Via the internal lift or stairs, the generous proportions continue downstairs with a second open plan living area with built-in kitchenette and large games/billiard room - both opening onto a second patio partially covered for alfresco entertaining. The current configuration provides another 3 bedrooms, all with custom wardrobes, and complimented by the main bathroom. A fitted wine cellar, spacious laundry with Miele whitegoods and 6 car garage with internal and remote access complete the ground level.
Ultra high standard of inclusion with Grohe tap ware, Villeroy and Boch ceramics and stunning use of feature timber.
Hidden and gated from the prestigious Mugga Way this property is set amidst low maintenance landscaped gardens featuring Australian native and wild grasses, bluestone granite retaining walls and luscious green lawn space. A simply stunning position with elevated north-east outlook, this pocket of land is arguably Canberra’s most desirable residential location just minutes from both Canberra Boys & Girls Grammar schools, Red Hill reserve and Manuka Village.
Newly constructed – yet to be occupied.
Substantial 5 bedroom executive home offering approximately 502m2 of living, and 110m2 of garaging
Extensive outdoor entertaining areas commanding breathtaking views
Superb finishes and quality material used throughout
Custom wine cellar
Powder room on each level
Excellent storage solutions throughout
Aquatherm ceiling hydronic heating/cooling
Under tile heating to wet areas
Rinnai Gas Instantaneous hot water
Automated curtains
Patio areas fitted with automated awnings including wind sensors
C-Bus control and audio system. Programmed for lighting, automated curtains, lighting internal and external + more
Automated property gates
Security System
Video Intercom
Ducted Vacuum
Hardwood windows - double glazed
Miele Steam Oven and induction Cooktop
Laundry chute
Custom made solid timber doors to all internal doors and built-in robes
Outdoor gardening shed/ storage room for the caretaker
Water storage tank
Landscaped gardens throughout with irrigation
Covered front entrance patio with water features
Outdoor lighting throughout including all driveways
6 car garage
Close proximity to:
Manuka Village
Canberra Boys’ & Girls’ Grammar Schools
Deakin shops
Red Hill reserve
Rates: $5,093 pa
Inspect
Contact agent
Listing agents
A stunning newly constructed executive residence at the very top of Canberra’s most famous residential address.
Opportunity to be the first resident of this newly constructed luxury home – with spectacular interiors and superb views over Canberra City.
Spanning over 2 spacious levels with brilliant indoor/outdoor flow, the versatile floor plan boasts multiple living options and the perfect design for the extended family. With a commanding formal entrance adjoining a circular driveway, the upper level features an expansive open plan living area consisting of family, dining and meals area opening onto a large balcony overlooking the property grounds. A state of the art Chefs kitchen with Miele appliances and walk-in pantry affords maximum bench and storage space; ideal for preparing family meals or catering for large gatherings alike.
A thoughtful design places the master bedroom and guest suite at either ends of the home, both offering stunning full size ensuites and walk-in-robes. A study/library has also been segregated to create a private and quiet work space with custom hardwood joinery, overlooking the beautiful manicured gardens.
Via the internal lift or stairs, the generous proportions continue downstairs with a second open plan living area with built-in kitchenette and large games/billiard room - both opening onto a second patio partially covered for alfresco entertaining. The current configuration provides another 3 bedrooms, all with custom wardrobes, and complimented by the main bathroom. A fitted wine cellar, spacious laundry with Miele whitegoods and 6 car garage with internal and remote access complete the ground level.
Ultra high standard of inclusion with Grohe tap ware, Villeroy and Boch ceramics and stunning use of feature timber.
Hidden and gated from the prestigious Mugga Way this property is set amidst low maintenance landscaped gardens featuring Australian native and wild grasses, bluestone granite retaining walls and luscious green lawn space. A simply stunning position with elevated north-east outlook, this pocket of land is arguably Canberra’s most desirable residential location just minutes from both Canberra Boys & Girls Grammar schools, Red Hill reserve and Manuka Village.
Newly constructed – yet to be occupied.
Substantial 5 bedroom executive home offering approximately 502m2 of living, and 110m2 of garaging
Extensive outdoor entertaining areas commanding breathtaking views
Superb finishes and quality material used throughout
Custom wine cellar
Powder room on each level
Excellent storage solutions throughout
Aquatherm ceiling hydronic heating/cooling
Under tile heating to wet areas
Rinnai Gas Instantaneous hot water
Automated curtains
Patio areas fitted with automated awnings including wind sensors
C-Bus control and audio system. Programmed for lighting, automated curtains, lighting internal and external + more
Automated property gates
Security System
Video Intercom
Ducted Vacuum
Hardwood windows - double glazed
Miele Steam Oven and induction Cooktop
Laundry chute
Custom made solid timber doors to all internal doors and built-in robes
Outdoor gardening shed/ storage room for the caretaker
Water storage tank
Landscaped gardens throughout with irrigation
Covered front entrance patio with water features
Outdoor lighting throughout including all driveways
6 car garage
Close proximity to:
Manuka Village
Canberra Boys’ & Girls’ Grammar Schools
Deakin shops
Red Hill reserve
Rates: $5,093 pa
Read MoreOpportunity to be the first resident of this newly constructed luxury home – with spectacular interiors and superb views over Canberra City.
Spanning over 2 spacious levels with brilliant indoor/outdoor flow, the versatile floor plan boasts multiple living options and the perfect design for the extended family. With a commanding formal entrance adjoining a circular driveway, the upper level features an expansive open plan living area consisting of family, dining and meals area opening onto a large balcony overlooking the property grounds. A state of the art Chefs kitchen with Miele appliances and walk-in pantry affords maximum bench and storage space; ideal for preparing family meals or catering for large gatherings alike.
A thoughtful design places the master bedroom and guest suite at either ends of the home, both offering stunning full size ensuites and walk-in-robes. A study/library has also been segregated to create a private and quiet work space with custom hardwood joinery, overlooking the beautiful manicured gardens.
Via the internal lift or stairs, the generous proportions continue downstairs with a second open plan living area with built-in kitchenette and large games/billiard room - both opening onto a second patio partially covered for alfresco entertaining. The current configuration provides another 3 bedrooms, all with custom wardrobes, and complimented by the main bathroom. A fitted wine cellar, spacious laundry with Miele whitegoods and 6 car garage with internal and remote access complete the ground level.
Ultra high standard of inclusion with Grohe tap ware, Villeroy and Boch ceramics and stunning use of feature timber.
Hidden and gated from the prestigious Mugga Way this property is set amidst low maintenance landscaped gardens featuring Australian native and wild grasses, bluestone granite retaining walls and luscious green lawn space. A simply stunning position with elevated north-east outlook, this pocket of land is arguably Canberra’s most desirable residential location just minutes from both Canberra Boys & Girls Grammar schools, Red Hill reserve and Manuka Village.
Newly constructed – yet to be occupied.
Substantial 5 bedroom executive home offering approximately 502m2 of living, and 110m2 of garaging
Extensive outdoor entertaining areas commanding breathtaking views
Superb finishes and quality material used throughout
Custom wine cellar
Powder room on each level
Excellent storage solutions throughout
Aquatherm ceiling hydronic heating/cooling
Under tile heating to wet areas
Rinnai Gas Instantaneous hot water
Automated curtains
Patio areas fitted with automated awnings including wind sensors
C-Bus control and audio system. Programmed for lighting, automated curtains, lighting internal and external + more
Automated property gates
Security System
Video Intercom
Ducted Vacuum
Hardwood windows - double glazed
Miele Steam Oven and induction Cooktop
Laundry chute
Custom made solid timber doors to all internal doors and built-in robes
Outdoor gardening shed/ storage room for the caretaker
Water storage tank
Landscaped gardens throughout with irrigation
Covered front entrance patio with water features
Outdoor lighting throughout including all driveways
6 car garage
Close proximity to:
Manuka Village
Canberra Boys’ & Girls’ Grammar Schools
Deakin shops
Red Hill reserve
Rates: $5,093 pa
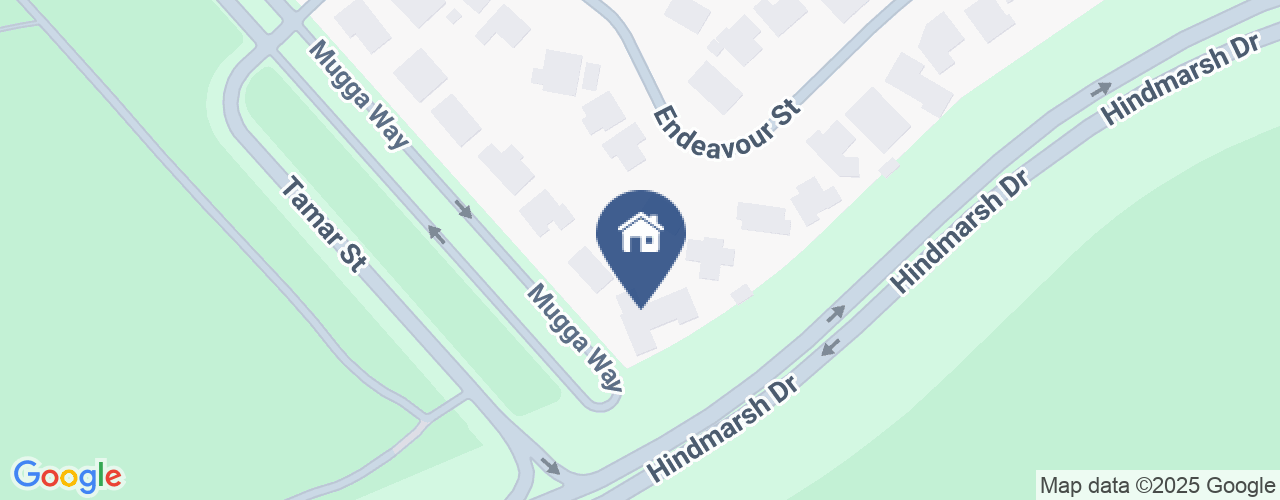
Location
Lot 47/149 Mugga Way
Red Hill ACT 2603
Details
5
3
6
EER: 4.5
House
Auction Saturday, 27 Sep 11:00 AM On-Site
Land area: | 2044 sqm (approx) |
Building size: | 502.4 sqm (approx) |
A stunning newly constructed executive residence at the very top of Canberra’s most famous residential address.
Opportunity to be the first resident of this newly constructed luxury home – with spectacular interiors and superb views over Canberra City.
Spanning over 2 spacious levels with brilliant indoor/outdoor flow, the versatile floor plan boasts multiple living options and the perfect design for the extended family. With a commanding formal entrance adjoining a circular driveway, the upper level features an expansive open plan living area consisting of family, dining and meals area opening onto a large balcony overlooking the property grounds. A state of the art Chefs kitchen with Miele appliances and walk-in pantry affords maximum bench and storage space; ideal for preparing family meals or catering for large gatherings alike.
A thoughtful design places the master bedroom and guest suite at either ends of the home, both offering stunning full size ensuites and walk-in-robes. A study/library has also been segregated to create a private and quiet work space with custom hardwood joinery, overlooking the beautiful manicured gardens.
Via the internal lift or stairs, the generous proportions continue downstairs with a second open plan living area with built-in kitchenette and large games/billiard room - both opening onto a second patio partially covered for alfresco entertaining. The current configuration provides another 3 bedrooms, all with custom wardrobes, and complimented by the main bathroom. A fitted wine cellar, spacious laundry with Miele whitegoods and 6 car garage with internal and remote access complete the ground level.
Ultra high standard of inclusion with Grohe tap ware, Villeroy and Boch ceramics and stunning use of feature timber.
Hidden and gated from the prestigious Mugga Way this property is set amidst low maintenance landscaped gardens featuring Australian native and wild grasses, bluestone granite retaining walls and luscious green lawn space. A simply stunning position with elevated north-east outlook, this pocket of land is arguably Canberra’s most desirable residential location just minutes from both Canberra Boys & Girls Grammar schools, Red Hill reserve and Manuka Village.
Newly constructed – yet to be occupied.
Substantial 5 bedroom executive home offering approximately 502m2 of living, and 110m2 of garaging
Extensive outdoor entertaining areas commanding breathtaking views
Superb finishes and quality material used throughout
Custom wine cellar
Powder room on each level
Excellent storage solutions throughout
Aquatherm ceiling hydronic heating/cooling
Under tile heating to wet areas
Rinnai Gas Instantaneous hot water
Automated curtains
Patio areas fitted with automated awnings including wind sensors
C-Bus control and audio system. Programmed for lighting, automated curtains, lighting internal and external + more
Automated property gates
Security System
Video Intercom
Ducted Vacuum
Hardwood windows - double glazed
Miele Steam Oven and induction Cooktop
Laundry chute
Custom made solid timber doors to all internal doors and built-in robes
Outdoor gardening shed/ storage room for the caretaker
Water storage tank
Landscaped gardens throughout with irrigation
Covered front entrance patio with water features
Outdoor lighting throughout including all driveways
6 car garage
Close proximity to:
Manuka Village
Canberra Boys’ & Girls’ Grammar Schools
Deakin shops
Red Hill reserve
Rates: $5,093 pa
Read MoreOpportunity to be the first resident of this newly constructed luxury home – with spectacular interiors and superb views over Canberra City.
Spanning over 2 spacious levels with brilliant indoor/outdoor flow, the versatile floor plan boasts multiple living options and the perfect design for the extended family. With a commanding formal entrance adjoining a circular driveway, the upper level features an expansive open plan living area consisting of family, dining and meals area opening onto a large balcony overlooking the property grounds. A state of the art Chefs kitchen with Miele appliances and walk-in pantry affords maximum bench and storage space; ideal for preparing family meals or catering for large gatherings alike.
A thoughtful design places the master bedroom and guest suite at either ends of the home, both offering stunning full size ensuites and walk-in-robes. A study/library has also been segregated to create a private and quiet work space with custom hardwood joinery, overlooking the beautiful manicured gardens.
Via the internal lift or stairs, the generous proportions continue downstairs with a second open plan living area with built-in kitchenette and large games/billiard room - both opening onto a second patio partially covered for alfresco entertaining. The current configuration provides another 3 bedrooms, all with custom wardrobes, and complimented by the main bathroom. A fitted wine cellar, spacious laundry with Miele whitegoods and 6 car garage with internal and remote access complete the ground level.
Ultra high standard of inclusion with Grohe tap ware, Villeroy and Boch ceramics and stunning use of feature timber.
Hidden and gated from the prestigious Mugga Way this property is set amidst low maintenance landscaped gardens featuring Australian native and wild grasses, bluestone granite retaining walls and luscious green lawn space. A simply stunning position with elevated north-east outlook, this pocket of land is arguably Canberra’s most desirable residential location just minutes from both Canberra Boys & Girls Grammar schools, Red Hill reserve and Manuka Village.
Newly constructed – yet to be occupied.
Substantial 5 bedroom executive home offering approximately 502m2 of living, and 110m2 of garaging
Extensive outdoor entertaining areas commanding breathtaking views
Superb finishes and quality material used throughout
Custom wine cellar
Powder room on each level
Excellent storage solutions throughout
Aquatherm ceiling hydronic heating/cooling
Under tile heating to wet areas
Rinnai Gas Instantaneous hot water
Automated curtains
Patio areas fitted with automated awnings including wind sensors
C-Bus control and audio system. Programmed for lighting, automated curtains, lighting internal and external + more
Automated property gates
Security System
Video Intercom
Ducted Vacuum
Hardwood windows - double glazed
Miele Steam Oven and induction Cooktop
Laundry chute
Custom made solid timber doors to all internal doors and built-in robes
Outdoor gardening shed/ storage room for the caretaker
Water storage tank
Landscaped gardens throughout with irrigation
Covered front entrance patio with water features
Outdoor lighting throughout including all driveways
6 car garage
Close proximity to:
Manuka Village
Canberra Boys’ & Girls’ Grammar Schools
Deakin shops
Red Hill reserve
Rates: $5,093 pa
Inspect
Contact agent


