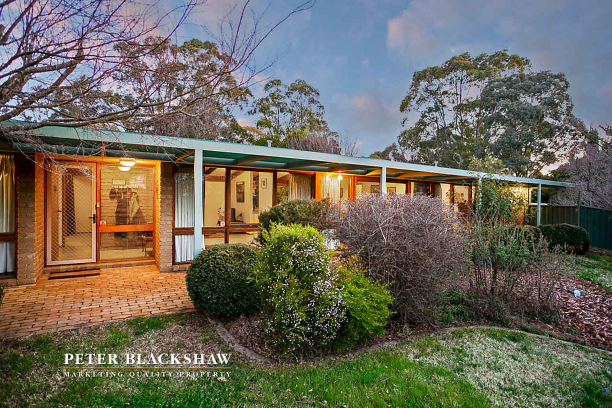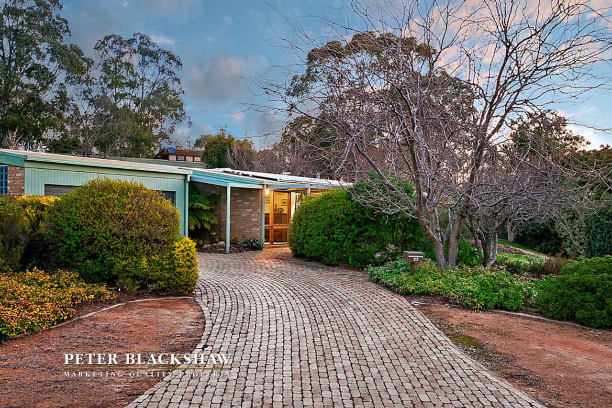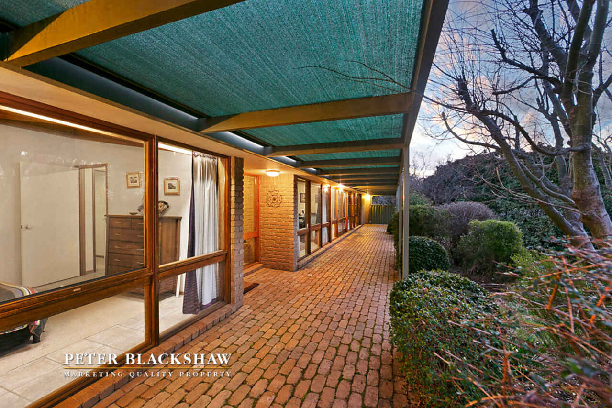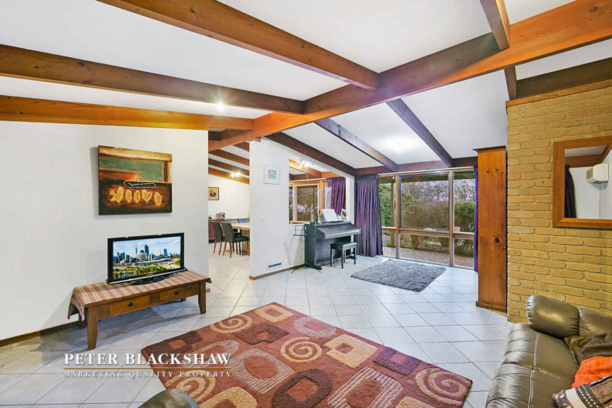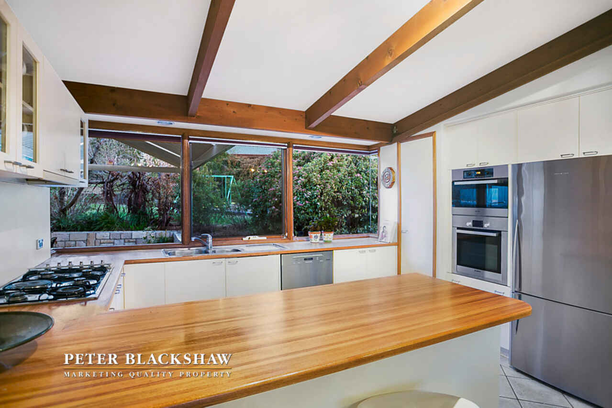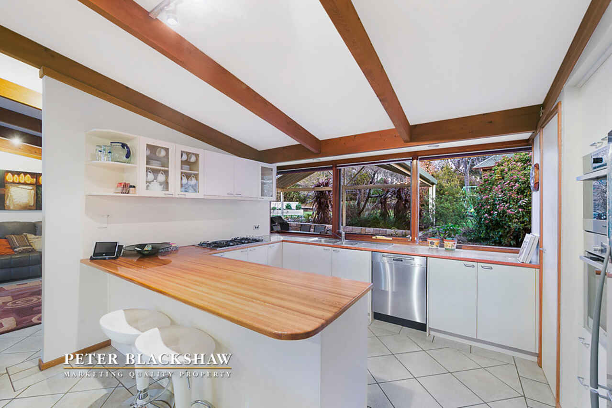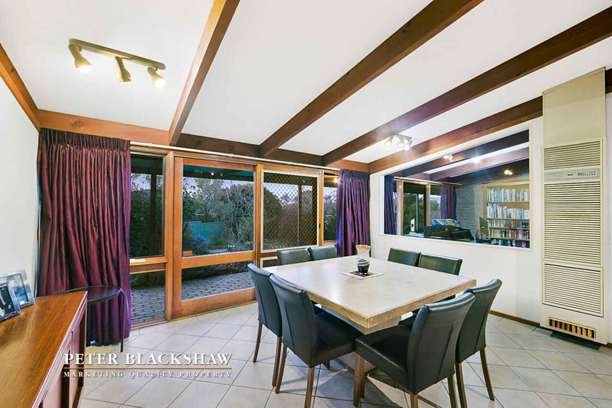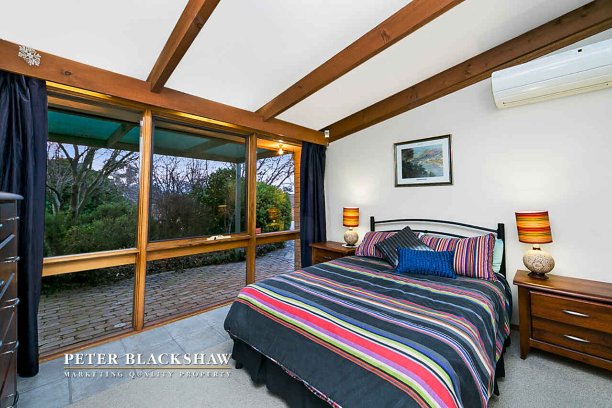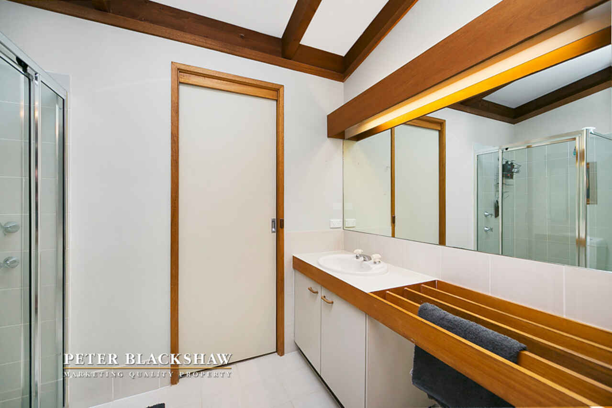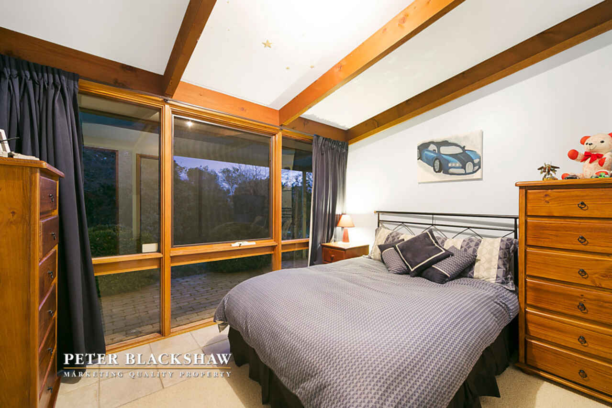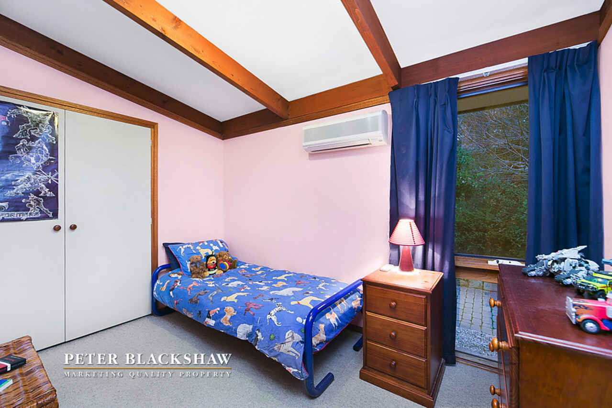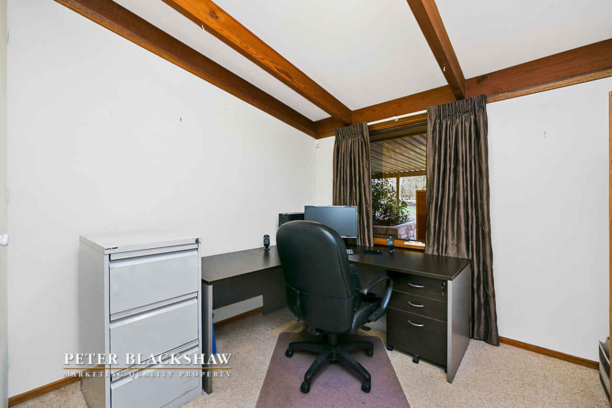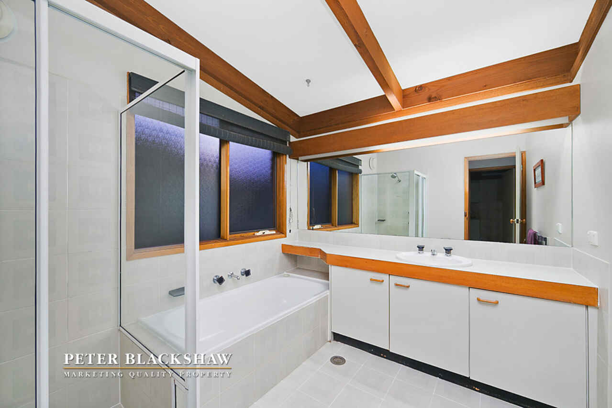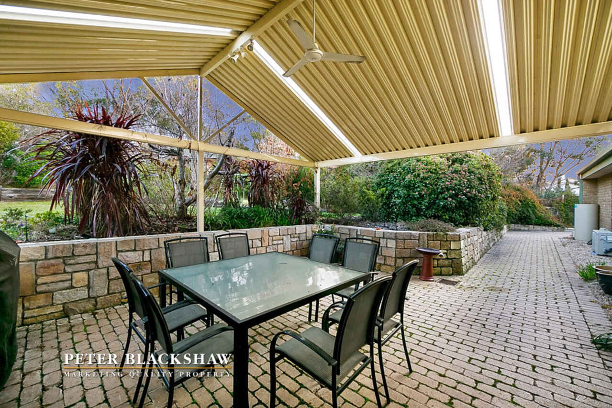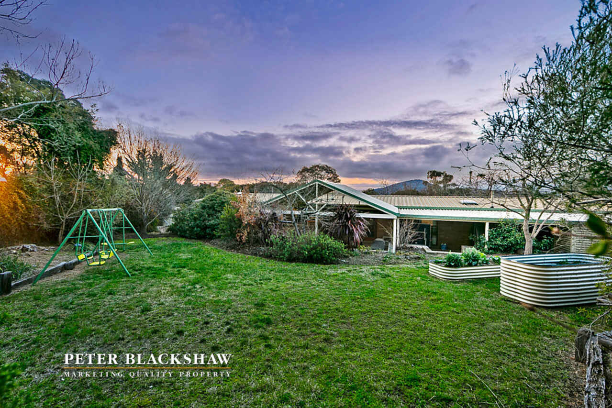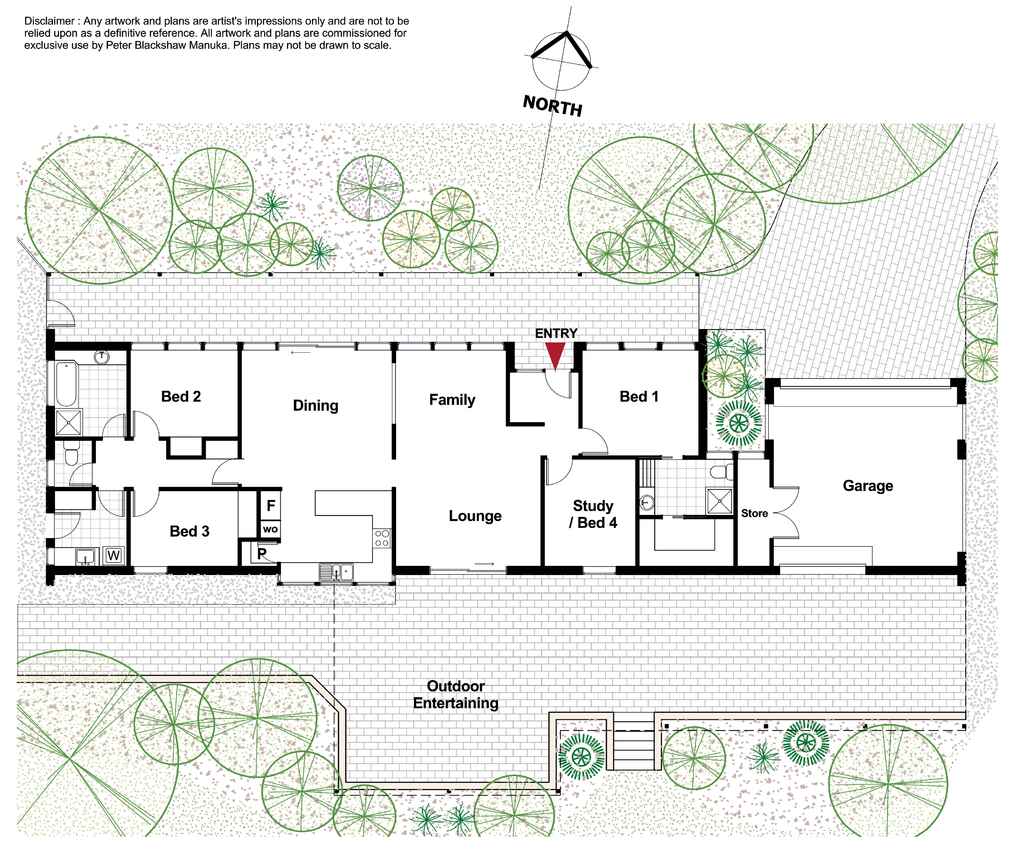Master Builder Provenance
Sold
Location
Lot 6/22 Clutterbuck Crescent
Oxley ACT 2903
Details
4
2
2
EER: 3
House
Auction Saturday, 8 Oct 04:00 PM On-Site
Rates: | $3,083.00 annually |
Land area: | 1345 sqm (approx) |
Mountain views, a northerly aspect and a master builder provenance set this distinctive Oxley home apart.
This solar passive, contemporary style home, designed by HIA award-winning Canberra builder, Louis Poxleitner, sits on a generous 1345m2 block on the high side of the quaintly named Clutterbuck Crescent offering outstanding views. A shady verandah runs the full length of the home characterized with a warmth of full length glass, timber windows and door frames. Inside, the visitor can also hang a jacket in an entry nook, highlighted by an exposed brick feature.
A master bedroom is off to the left with a generous sized ensuite and walk-in robe. A passageway leads to two bedrooms, a generous bathroom and laundry and a study that's perfect for a home office or homework.
The interior of the house has a neutral colour scheme promoting a calming ambience while tiles highlight the living areas and carpets soften the bedrooms. Raked ceilings, exposed beams and light filled spaces are all typical and admired elements of a Poxleitner home.
Outdoors, a covered terrace is ideal for outdoor entertaining while the remaining block features lawn and easy care landscaping. A double garage with extra storage provides well for a busy family.
Proximity to schools, parks, other amenities and the Tuggeranong town centre put this home in an supreme location.
Features:
Louis Poxleitner design
Mountain views
Elevated street position
Spanline colourbond pergolas
Colourbond fencing (2 sides)
Miele dishwasher
Miele dual convection microwave oven
Bosch oven an ILVE gas and electric cooktop
Daikin Reverse cycle split system airconditioners
Back to base alarm system
Open plan design
Raked ceilings with exposed beams
Timber window and door frames
Neutral colour scheme
Tiles and carpet throughout
Spacious outdoor entertaining
Easy care gardens (automatic sprinkler system)
Double garage and storage
Read MoreThis solar passive, contemporary style home, designed by HIA award-winning Canberra builder, Louis Poxleitner, sits on a generous 1345m2 block on the high side of the quaintly named Clutterbuck Crescent offering outstanding views. A shady verandah runs the full length of the home characterized with a warmth of full length glass, timber windows and door frames. Inside, the visitor can also hang a jacket in an entry nook, highlighted by an exposed brick feature.
A master bedroom is off to the left with a generous sized ensuite and walk-in robe. A passageway leads to two bedrooms, a generous bathroom and laundry and a study that's perfect for a home office or homework.
The interior of the house has a neutral colour scheme promoting a calming ambience while tiles highlight the living areas and carpets soften the bedrooms. Raked ceilings, exposed beams and light filled spaces are all typical and admired elements of a Poxleitner home.
Outdoors, a covered terrace is ideal for outdoor entertaining while the remaining block features lawn and easy care landscaping. A double garage with extra storage provides well for a busy family.
Proximity to schools, parks, other amenities and the Tuggeranong town centre put this home in an supreme location.
Features:
Louis Poxleitner design
Mountain views
Elevated street position
Spanline colourbond pergolas
Colourbond fencing (2 sides)
Miele dishwasher
Miele dual convection microwave oven
Bosch oven an ILVE gas and electric cooktop
Daikin Reverse cycle split system airconditioners
Back to base alarm system
Open plan design
Raked ceilings with exposed beams
Timber window and door frames
Neutral colour scheme
Tiles and carpet throughout
Spacious outdoor entertaining
Easy care gardens (automatic sprinkler system)
Double garage and storage
Inspect
Contact agent
Listing agents
Mountain views, a northerly aspect and a master builder provenance set this distinctive Oxley home apart.
This solar passive, contemporary style home, designed by HIA award-winning Canberra builder, Louis Poxleitner, sits on a generous 1345m2 block on the high side of the quaintly named Clutterbuck Crescent offering outstanding views. A shady verandah runs the full length of the home characterized with a warmth of full length glass, timber windows and door frames. Inside, the visitor can also hang a jacket in an entry nook, highlighted by an exposed brick feature.
A master bedroom is off to the left with a generous sized ensuite and walk-in robe. A passageway leads to two bedrooms, a generous bathroom and laundry and a study that's perfect for a home office or homework.
The interior of the house has a neutral colour scheme promoting a calming ambience while tiles highlight the living areas and carpets soften the bedrooms. Raked ceilings, exposed beams and light filled spaces are all typical and admired elements of a Poxleitner home.
Outdoors, a covered terrace is ideal for outdoor entertaining while the remaining block features lawn and easy care landscaping. A double garage with extra storage provides well for a busy family.
Proximity to schools, parks, other amenities and the Tuggeranong town centre put this home in an supreme location.
Features:
Louis Poxleitner design
Mountain views
Elevated street position
Spanline colourbond pergolas
Colourbond fencing (2 sides)
Miele dishwasher
Miele dual convection microwave oven
Bosch oven an ILVE gas and electric cooktop
Daikin Reverse cycle split system airconditioners
Back to base alarm system
Open plan design
Raked ceilings with exposed beams
Timber window and door frames
Neutral colour scheme
Tiles and carpet throughout
Spacious outdoor entertaining
Easy care gardens (automatic sprinkler system)
Double garage and storage
Read MoreThis solar passive, contemporary style home, designed by HIA award-winning Canberra builder, Louis Poxleitner, sits on a generous 1345m2 block on the high side of the quaintly named Clutterbuck Crescent offering outstanding views. A shady verandah runs the full length of the home characterized with a warmth of full length glass, timber windows and door frames. Inside, the visitor can also hang a jacket in an entry nook, highlighted by an exposed brick feature.
A master bedroom is off to the left with a generous sized ensuite and walk-in robe. A passageway leads to two bedrooms, a generous bathroom and laundry and a study that's perfect for a home office or homework.
The interior of the house has a neutral colour scheme promoting a calming ambience while tiles highlight the living areas and carpets soften the bedrooms. Raked ceilings, exposed beams and light filled spaces are all typical and admired elements of a Poxleitner home.
Outdoors, a covered terrace is ideal for outdoor entertaining while the remaining block features lawn and easy care landscaping. A double garage with extra storage provides well for a busy family.
Proximity to schools, parks, other amenities and the Tuggeranong town centre put this home in an supreme location.
Features:
Louis Poxleitner design
Mountain views
Elevated street position
Spanline colourbond pergolas
Colourbond fencing (2 sides)
Miele dishwasher
Miele dual convection microwave oven
Bosch oven an ILVE gas and electric cooktop
Daikin Reverse cycle split system airconditioners
Back to base alarm system
Open plan design
Raked ceilings with exposed beams
Timber window and door frames
Neutral colour scheme
Tiles and carpet throughout
Spacious outdoor entertaining
Easy care gardens (automatic sprinkler system)
Double garage and storage
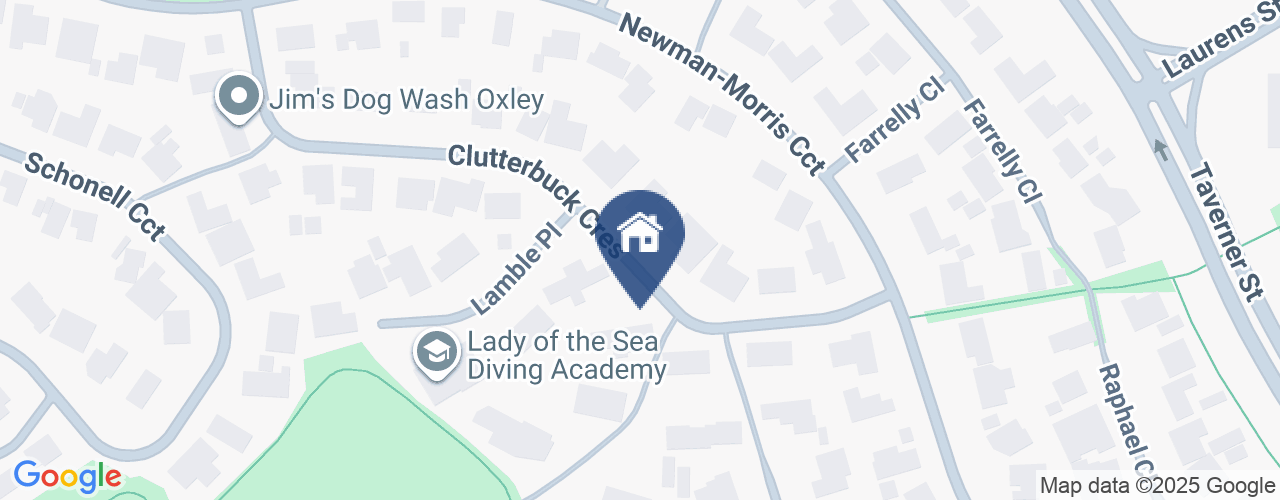
Location
Lot 6/22 Clutterbuck Crescent
Oxley ACT 2903
Details
4
2
2
EER: 3
House
Auction Saturday, 8 Oct 04:00 PM On-Site
Rates: | $3,083.00 annually |
Land area: | 1345 sqm (approx) |
Mountain views, a northerly aspect and a master builder provenance set this distinctive Oxley home apart.
This solar passive, contemporary style home, designed by HIA award-winning Canberra builder, Louis Poxleitner, sits on a generous 1345m2 block on the high side of the quaintly named Clutterbuck Crescent offering outstanding views. A shady verandah runs the full length of the home characterized with a warmth of full length glass, timber windows and door frames. Inside, the visitor can also hang a jacket in an entry nook, highlighted by an exposed brick feature.
A master bedroom is off to the left with a generous sized ensuite and walk-in robe. A passageway leads to two bedrooms, a generous bathroom and laundry and a study that's perfect for a home office or homework.
The interior of the house has a neutral colour scheme promoting a calming ambience while tiles highlight the living areas and carpets soften the bedrooms. Raked ceilings, exposed beams and light filled spaces are all typical and admired elements of a Poxleitner home.
Outdoors, a covered terrace is ideal for outdoor entertaining while the remaining block features lawn and easy care landscaping. A double garage with extra storage provides well for a busy family.
Proximity to schools, parks, other amenities and the Tuggeranong town centre put this home in an supreme location.
Features:
Louis Poxleitner design
Mountain views
Elevated street position
Spanline colourbond pergolas
Colourbond fencing (2 sides)
Miele dishwasher
Miele dual convection microwave oven
Bosch oven an ILVE gas and electric cooktop
Daikin Reverse cycle split system airconditioners
Back to base alarm system
Open plan design
Raked ceilings with exposed beams
Timber window and door frames
Neutral colour scheme
Tiles and carpet throughout
Spacious outdoor entertaining
Easy care gardens (automatic sprinkler system)
Double garage and storage
Read MoreThis solar passive, contemporary style home, designed by HIA award-winning Canberra builder, Louis Poxleitner, sits on a generous 1345m2 block on the high side of the quaintly named Clutterbuck Crescent offering outstanding views. A shady verandah runs the full length of the home characterized with a warmth of full length glass, timber windows and door frames. Inside, the visitor can also hang a jacket in an entry nook, highlighted by an exposed brick feature.
A master bedroom is off to the left with a generous sized ensuite and walk-in robe. A passageway leads to two bedrooms, a generous bathroom and laundry and a study that's perfect for a home office or homework.
The interior of the house has a neutral colour scheme promoting a calming ambience while tiles highlight the living areas and carpets soften the bedrooms. Raked ceilings, exposed beams and light filled spaces are all typical and admired elements of a Poxleitner home.
Outdoors, a covered terrace is ideal for outdoor entertaining while the remaining block features lawn and easy care landscaping. A double garage with extra storage provides well for a busy family.
Proximity to schools, parks, other amenities and the Tuggeranong town centre put this home in an supreme location.
Features:
Louis Poxleitner design
Mountain views
Elevated street position
Spanline colourbond pergolas
Colourbond fencing (2 sides)
Miele dishwasher
Miele dual convection microwave oven
Bosch oven an ILVE gas and electric cooktop
Daikin Reverse cycle split system airconditioners
Back to base alarm system
Open plan design
Raked ceilings with exposed beams
Timber window and door frames
Neutral colour scheme
Tiles and carpet throughout
Spacious outdoor entertaining
Easy care gardens (automatic sprinkler system)
Double garage and storage
Inspect
Contact agent


