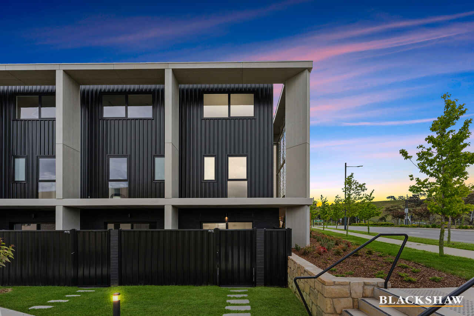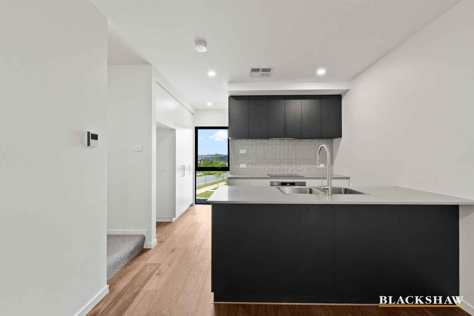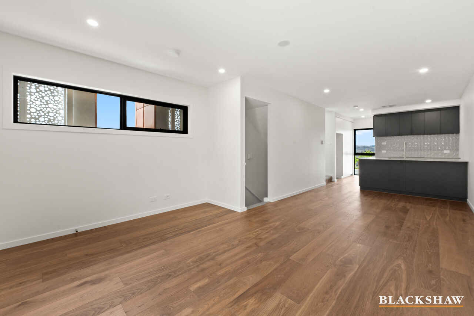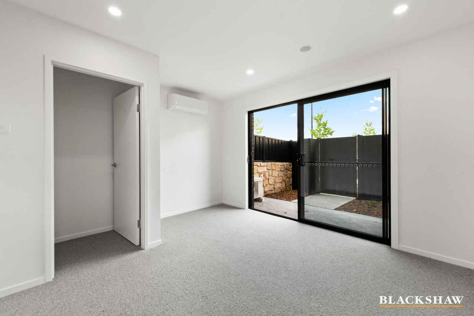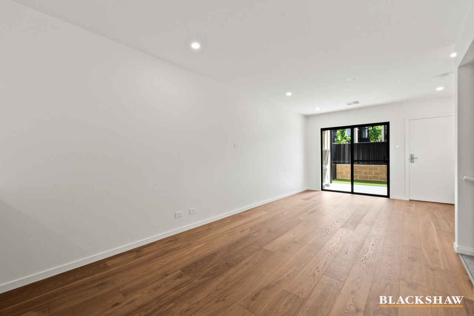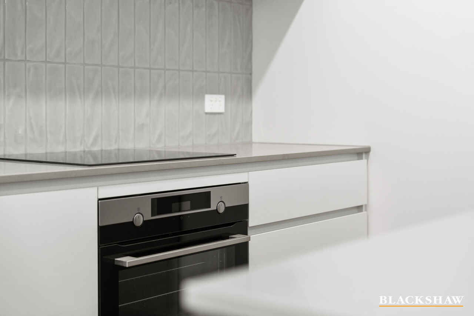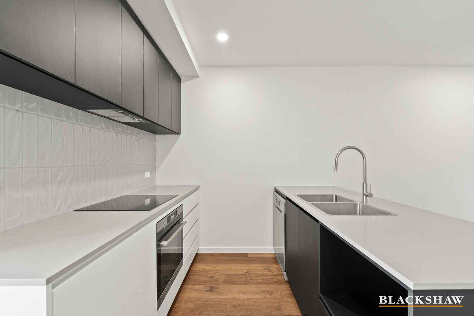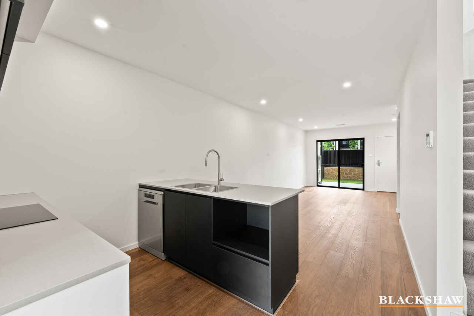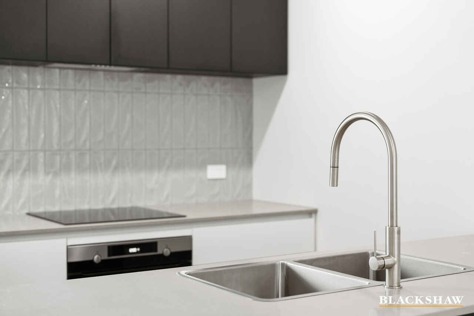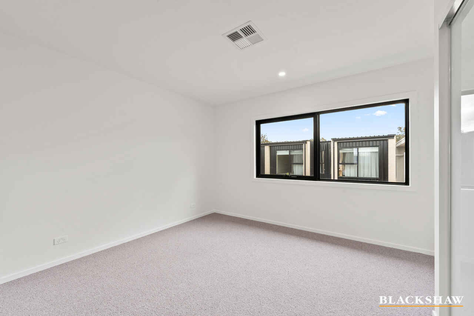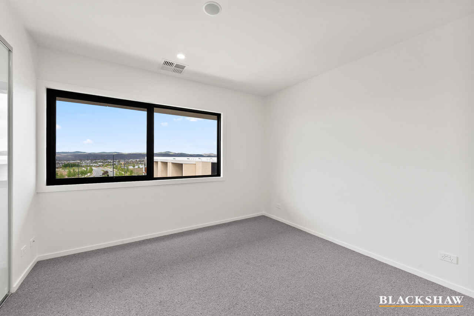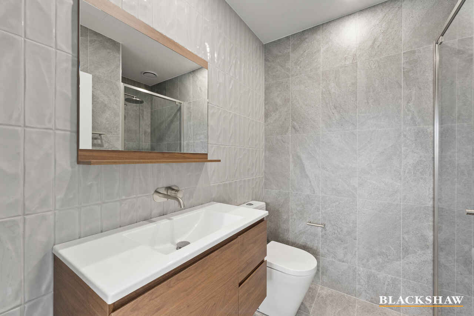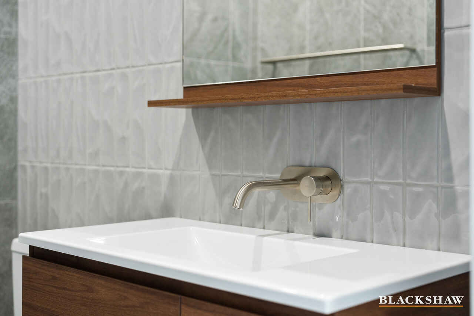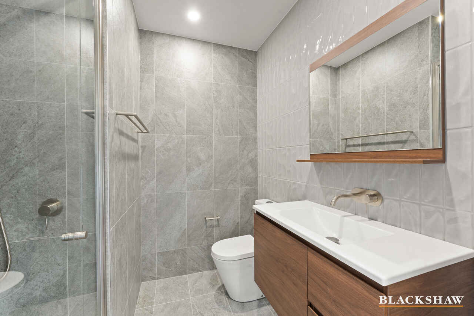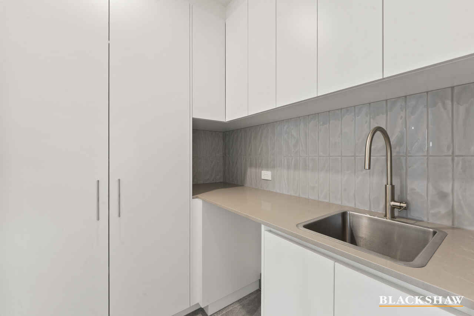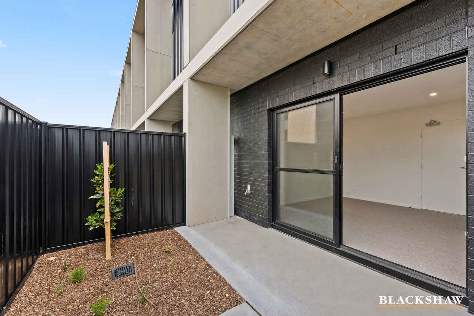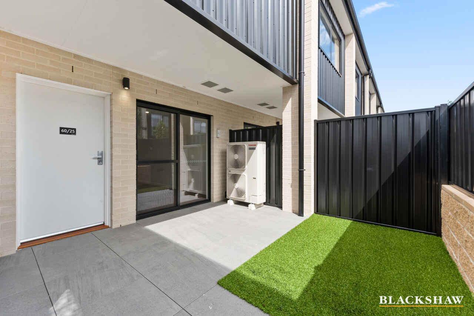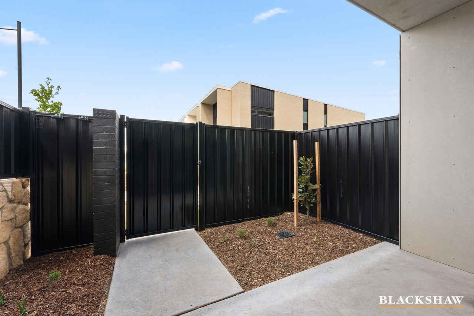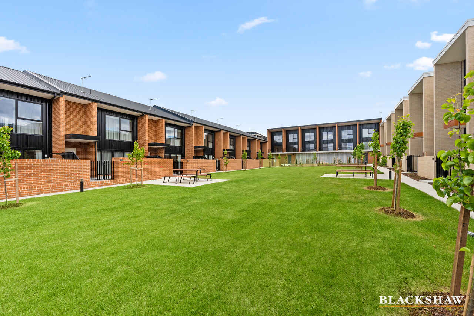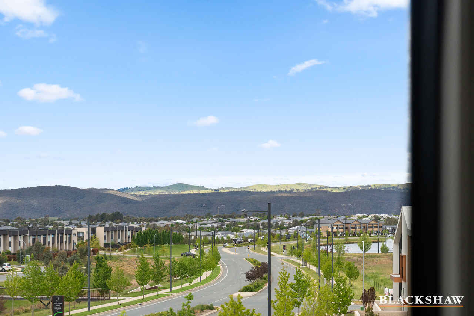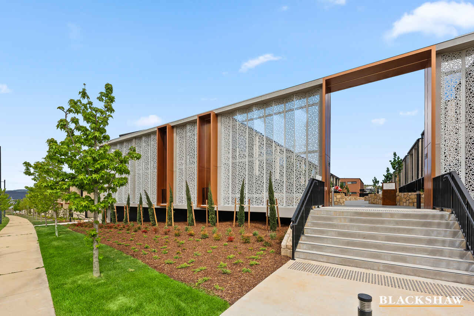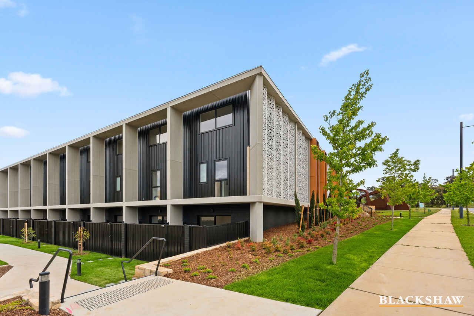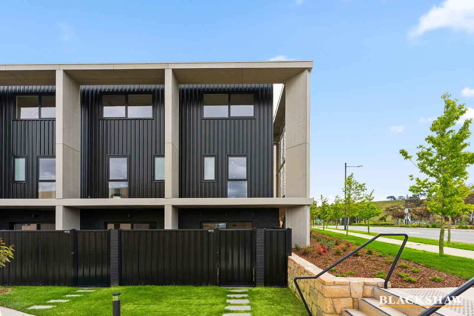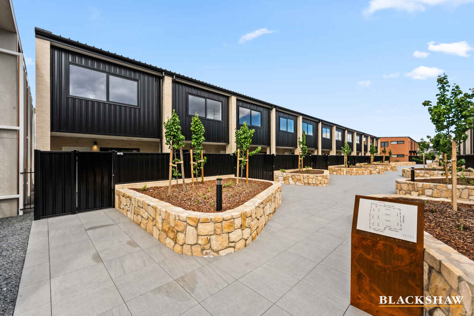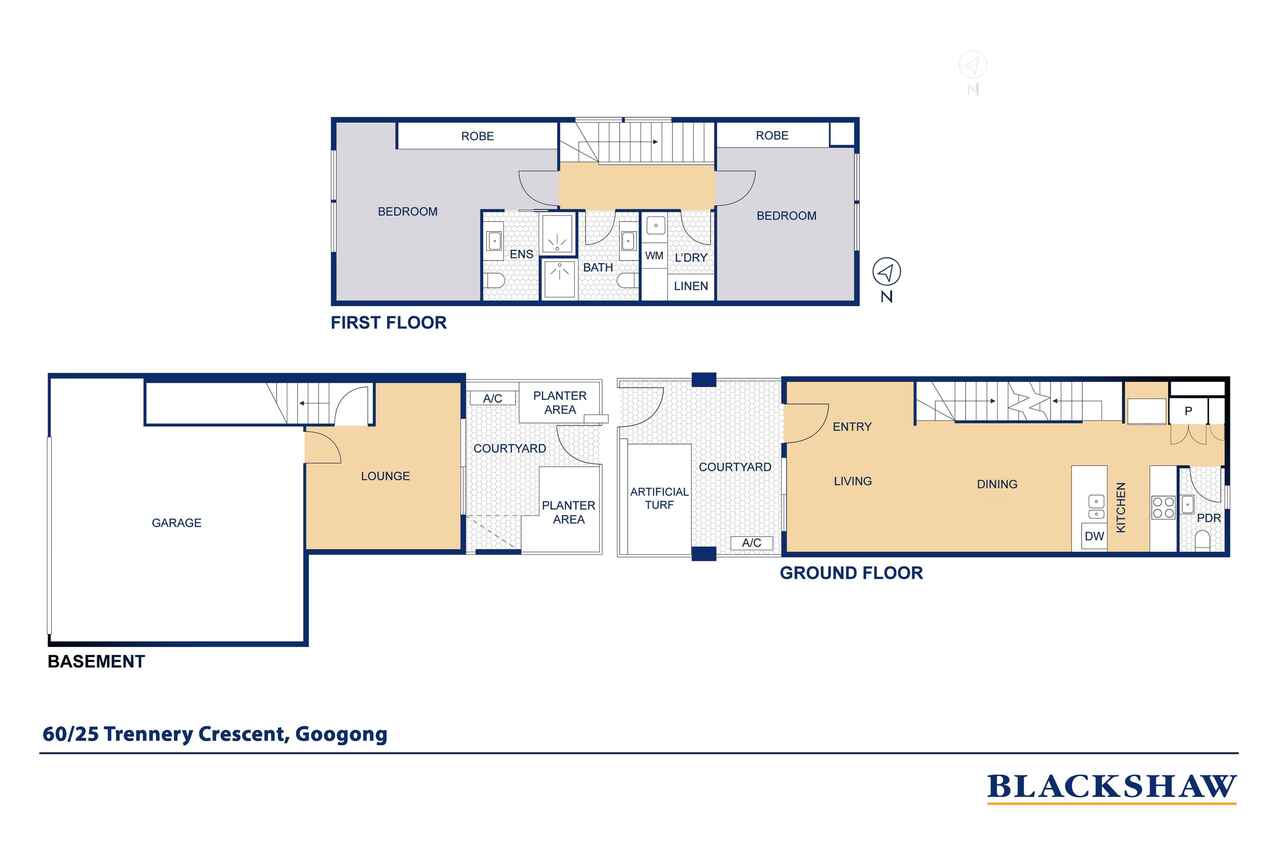A Home That Thinks Ahead
Location
60/25 Trennery Crescent
Googong NSW 2620
Details
2
2
2
Townhouse
$755,000
Set across three beautifully considered levels, this brand new townhouse in Googong's coveted MIO development blends smart design with sustainable living. Step inside and discover a space that feels instantly calm, grounded and connected – a home that invites you to stay a little longer.
The ground floor opens to a versatile rumpus room with its own split system and private courtyard – the perfect place to work, unwind, or entertain. From here, internal access leads to the rare side-by-side double garage with additional storage, a thoughtful touch that makes everyday life effortless.
Upstairs, the heart of the home awaits. The open-plan living and dining area flows seamlessly into a sleek, stone-topped kitchen fitted with premium AEG appliances and a breakfast bar made for easy mornings. Enjoy comfort year-round with ducted heating and cooling, double glazing throughout, and the gentle hum of natural light filling every corner.
The top level is a retreat of its own – two spacious bedrooms, each capturing its own perspective of the surrounding views. The master features a private ensuite, while the main bathroom mirrors the same sense of style and quality. A separate laundry and additional powder room add practicality to the elegance.
Beyond the walls, MIO is a community built for the future – powered by solar share technology, recycled grey water, and shared EV charging stations. Here, sustainability isn't just a feature, it's a lifestyle.
MIO – more than a townhouse. It's a mindful way to live.
You'll love...
- Two bedrooms, two bathrooms, plus powder room
- Rumpus room with split system and private courtyard
- Side-by-side double garage with internal access and storage
- Kitchen with stone benchtops and premium AEG appliances
- Open plan living and dining with engineered timber flooring
- Ducted heating and cooling to the first and second levels
- Double-glazed windows and doors throughout
- Block out roller blinds (to be installed)
- Separate laundry and additional powder room
- Part of Googong's 5-Star Green Star Community
- Access to solar share system and shared EV charging stations
Basement/rumpus: 21m2 approx.
Ground: 45m2 approx.
Level 1: 53m2 approx.
Total living: 119m2 approx.
Garage: 38m2 approx.
Courtyard 1: 18m2 approx.
Courtyard 2: 13m2 approx.
Builder: Milin Builders
Built: 2025
Strata: Civium
Potential rent: $620-650 p.w
Disclaimer: All care has been taken in the preparation of this marketing material, and details have been obtained from sources we believe to be reliable. Blackshaw do not however guarantee the accuracy of the information, nor accept liability for any errors. Interested persons should rely solely on their own enquiries.
Read MoreThe ground floor opens to a versatile rumpus room with its own split system and private courtyard – the perfect place to work, unwind, or entertain. From here, internal access leads to the rare side-by-side double garage with additional storage, a thoughtful touch that makes everyday life effortless.
Upstairs, the heart of the home awaits. The open-plan living and dining area flows seamlessly into a sleek, stone-topped kitchen fitted with premium AEG appliances and a breakfast bar made for easy mornings. Enjoy comfort year-round with ducted heating and cooling, double glazing throughout, and the gentle hum of natural light filling every corner.
The top level is a retreat of its own – two spacious bedrooms, each capturing its own perspective of the surrounding views. The master features a private ensuite, while the main bathroom mirrors the same sense of style and quality. A separate laundry and additional powder room add practicality to the elegance.
Beyond the walls, MIO is a community built for the future – powered by solar share technology, recycled grey water, and shared EV charging stations. Here, sustainability isn't just a feature, it's a lifestyle.
MIO – more than a townhouse. It's a mindful way to live.
You'll love...
- Two bedrooms, two bathrooms, plus powder room
- Rumpus room with split system and private courtyard
- Side-by-side double garage with internal access and storage
- Kitchen with stone benchtops and premium AEG appliances
- Open plan living and dining with engineered timber flooring
- Ducted heating and cooling to the first and second levels
- Double-glazed windows and doors throughout
- Block out roller blinds (to be installed)
- Separate laundry and additional powder room
- Part of Googong's 5-Star Green Star Community
- Access to solar share system and shared EV charging stations
Basement/rumpus: 21m2 approx.
Ground: 45m2 approx.
Level 1: 53m2 approx.
Total living: 119m2 approx.
Garage: 38m2 approx.
Courtyard 1: 18m2 approx.
Courtyard 2: 13m2 approx.
Builder: Milin Builders
Built: 2025
Strata: Civium
Potential rent: $620-650 p.w
Disclaimer: All care has been taken in the preparation of this marketing material, and details have been obtained from sources we believe to be reliable. Blackshaw do not however guarantee the accuracy of the information, nor accept liability for any errors. Interested persons should rely solely on their own enquiries.
Inspect
Nov
01
Saturday
9:30am - 10:00am
Listing agents
Set across three beautifully considered levels, this brand new townhouse in Googong's coveted MIO development blends smart design with sustainable living. Step inside and discover a space that feels instantly calm, grounded and connected – a home that invites you to stay a little longer.
The ground floor opens to a versatile rumpus room with its own split system and private courtyard – the perfect place to work, unwind, or entertain. From here, internal access leads to the rare side-by-side double garage with additional storage, a thoughtful touch that makes everyday life effortless.
Upstairs, the heart of the home awaits. The open-plan living and dining area flows seamlessly into a sleek, stone-topped kitchen fitted with premium AEG appliances and a breakfast bar made for easy mornings. Enjoy comfort year-round with ducted heating and cooling, double glazing throughout, and the gentle hum of natural light filling every corner.
The top level is a retreat of its own – two spacious bedrooms, each capturing its own perspective of the surrounding views. The master features a private ensuite, while the main bathroom mirrors the same sense of style and quality. A separate laundry and additional powder room add practicality to the elegance.
Beyond the walls, MIO is a community built for the future – powered by solar share technology, recycled grey water, and shared EV charging stations. Here, sustainability isn't just a feature, it's a lifestyle.
MIO – more than a townhouse. It's a mindful way to live.
You'll love...
- Two bedrooms, two bathrooms, plus powder room
- Rumpus room with split system and private courtyard
- Side-by-side double garage with internal access and storage
- Kitchen with stone benchtops and premium AEG appliances
- Open plan living and dining with engineered timber flooring
- Ducted heating and cooling to the first and second levels
- Double-glazed windows and doors throughout
- Block out roller blinds (to be installed)
- Separate laundry and additional powder room
- Part of Googong's 5-Star Green Star Community
- Access to solar share system and shared EV charging stations
Basement/rumpus: 21m2 approx.
Ground: 45m2 approx.
Level 1: 53m2 approx.
Total living: 119m2 approx.
Garage: 38m2 approx.
Courtyard 1: 18m2 approx.
Courtyard 2: 13m2 approx.
Builder: Milin Builders
Built: 2025
Strata: Civium
Potential rent: $620-650 p.w
Disclaimer: All care has been taken in the preparation of this marketing material, and details have been obtained from sources we believe to be reliable. Blackshaw do not however guarantee the accuracy of the information, nor accept liability for any errors. Interested persons should rely solely on their own enquiries.
Read MoreThe ground floor opens to a versatile rumpus room with its own split system and private courtyard – the perfect place to work, unwind, or entertain. From here, internal access leads to the rare side-by-side double garage with additional storage, a thoughtful touch that makes everyday life effortless.
Upstairs, the heart of the home awaits. The open-plan living and dining area flows seamlessly into a sleek, stone-topped kitchen fitted with premium AEG appliances and a breakfast bar made for easy mornings. Enjoy comfort year-round with ducted heating and cooling, double glazing throughout, and the gentle hum of natural light filling every corner.
The top level is a retreat of its own – two spacious bedrooms, each capturing its own perspective of the surrounding views. The master features a private ensuite, while the main bathroom mirrors the same sense of style and quality. A separate laundry and additional powder room add practicality to the elegance.
Beyond the walls, MIO is a community built for the future – powered by solar share technology, recycled grey water, and shared EV charging stations. Here, sustainability isn't just a feature, it's a lifestyle.
MIO – more than a townhouse. It's a mindful way to live.
You'll love...
- Two bedrooms, two bathrooms, plus powder room
- Rumpus room with split system and private courtyard
- Side-by-side double garage with internal access and storage
- Kitchen with stone benchtops and premium AEG appliances
- Open plan living and dining with engineered timber flooring
- Ducted heating and cooling to the first and second levels
- Double-glazed windows and doors throughout
- Block out roller blinds (to be installed)
- Separate laundry and additional powder room
- Part of Googong's 5-Star Green Star Community
- Access to solar share system and shared EV charging stations
Basement/rumpus: 21m2 approx.
Ground: 45m2 approx.
Level 1: 53m2 approx.
Total living: 119m2 approx.
Garage: 38m2 approx.
Courtyard 1: 18m2 approx.
Courtyard 2: 13m2 approx.
Builder: Milin Builders
Built: 2025
Strata: Civium
Potential rent: $620-650 p.w
Disclaimer: All care has been taken in the preparation of this marketing material, and details have been obtained from sources we believe to be reliable. Blackshaw do not however guarantee the accuracy of the information, nor accept liability for any errors. Interested persons should rely solely on their own enquiries.
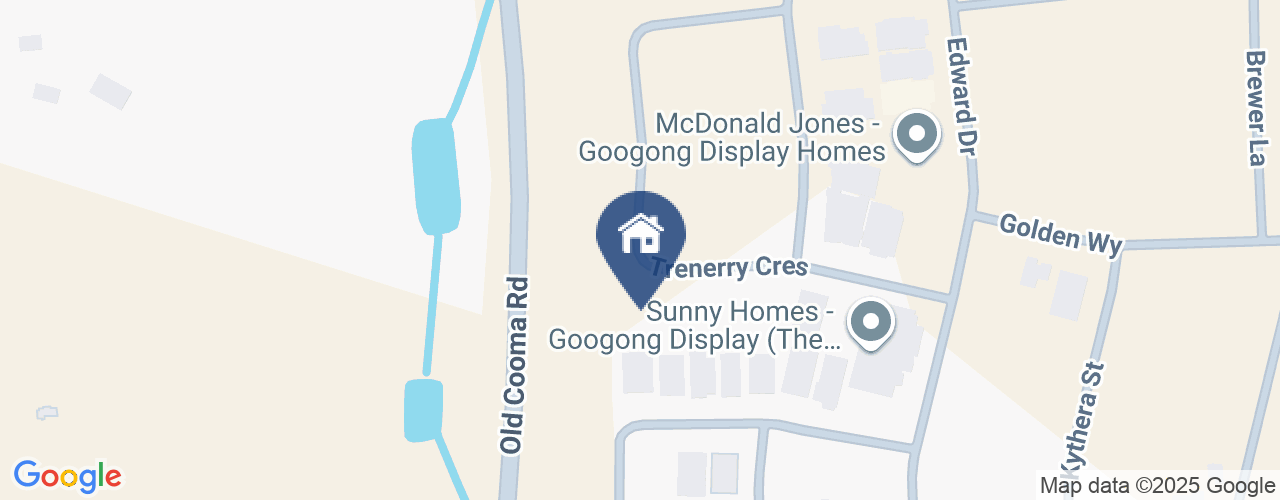
Looking to sell or lease your own property?
Request Market AppraisalLocation
60/25 Trennery Crescent
Googong NSW 2620
Details
2
2
2
Townhouse
$755,000
Set across three beautifully considered levels, this brand new townhouse in Googong's coveted MIO development blends smart design with sustainable living. Step inside and discover a space that feels instantly calm, grounded and connected – a home that invites you to stay a little longer.
The ground floor opens to a versatile rumpus room with its own split system and private courtyard – the perfect place to work, unwind, or entertain. From here, internal access leads to the rare side-by-side double garage with additional storage, a thoughtful touch that makes everyday life effortless.
Upstairs, the heart of the home awaits. The open-plan living and dining area flows seamlessly into a sleek, stone-topped kitchen fitted with premium AEG appliances and a breakfast bar made for easy mornings. Enjoy comfort year-round with ducted heating and cooling, double glazing throughout, and the gentle hum of natural light filling every corner.
The top level is a retreat of its own – two spacious bedrooms, each capturing its own perspective of the surrounding views. The master features a private ensuite, while the main bathroom mirrors the same sense of style and quality. A separate laundry and additional powder room add practicality to the elegance.
Beyond the walls, MIO is a community built for the future – powered by solar share technology, recycled grey water, and shared EV charging stations. Here, sustainability isn't just a feature, it's a lifestyle.
MIO – more than a townhouse. It's a mindful way to live.
You'll love...
- Two bedrooms, two bathrooms, plus powder room
- Rumpus room with split system and private courtyard
- Side-by-side double garage with internal access and storage
- Kitchen with stone benchtops and premium AEG appliances
- Open plan living and dining with engineered timber flooring
- Ducted heating and cooling to the first and second levels
- Double-glazed windows and doors throughout
- Block out roller blinds (to be installed)
- Separate laundry and additional powder room
- Part of Googong's 5-Star Green Star Community
- Access to solar share system and shared EV charging stations
Basement/rumpus: 21m2 approx.
Ground: 45m2 approx.
Level 1: 53m2 approx.
Total living: 119m2 approx.
Garage: 38m2 approx.
Courtyard 1: 18m2 approx.
Courtyard 2: 13m2 approx.
Builder: Milin Builders
Built: 2025
Strata: Civium
Potential rent: $620-650 p.w
Disclaimer: All care has been taken in the preparation of this marketing material, and details have been obtained from sources we believe to be reliable. Blackshaw do not however guarantee the accuracy of the information, nor accept liability for any errors. Interested persons should rely solely on their own enquiries.
Read MoreThe ground floor opens to a versatile rumpus room with its own split system and private courtyard – the perfect place to work, unwind, or entertain. From here, internal access leads to the rare side-by-side double garage with additional storage, a thoughtful touch that makes everyday life effortless.
Upstairs, the heart of the home awaits. The open-plan living and dining area flows seamlessly into a sleek, stone-topped kitchen fitted with premium AEG appliances and a breakfast bar made for easy mornings. Enjoy comfort year-round with ducted heating and cooling, double glazing throughout, and the gentle hum of natural light filling every corner.
The top level is a retreat of its own – two spacious bedrooms, each capturing its own perspective of the surrounding views. The master features a private ensuite, while the main bathroom mirrors the same sense of style and quality. A separate laundry and additional powder room add practicality to the elegance.
Beyond the walls, MIO is a community built for the future – powered by solar share technology, recycled grey water, and shared EV charging stations. Here, sustainability isn't just a feature, it's a lifestyle.
MIO – more than a townhouse. It's a mindful way to live.
You'll love...
- Two bedrooms, two bathrooms, plus powder room
- Rumpus room with split system and private courtyard
- Side-by-side double garage with internal access and storage
- Kitchen with stone benchtops and premium AEG appliances
- Open plan living and dining with engineered timber flooring
- Ducted heating and cooling to the first and second levels
- Double-glazed windows and doors throughout
- Block out roller blinds (to be installed)
- Separate laundry and additional powder room
- Part of Googong's 5-Star Green Star Community
- Access to solar share system and shared EV charging stations
Basement/rumpus: 21m2 approx.
Ground: 45m2 approx.
Level 1: 53m2 approx.
Total living: 119m2 approx.
Garage: 38m2 approx.
Courtyard 1: 18m2 approx.
Courtyard 2: 13m2 approx.
Builder: Milin Builders
Built: 2025
Strata: Civium
Potential rent: $620-650 p.w
Disclaimer: All care has been taken in the preparation of this marketing material, and details have been obtained from sources we believe to be reliable. Blackshaw do not however guarantee the accuracy of the information, nor accept liability for any errors. Interested persons should rely solely on their own enquiries.
Inspect
Nov
01
Saturday
9:30am - 10:00am


