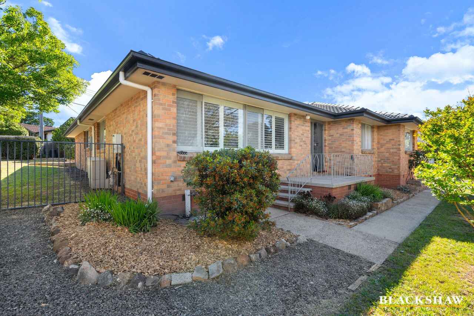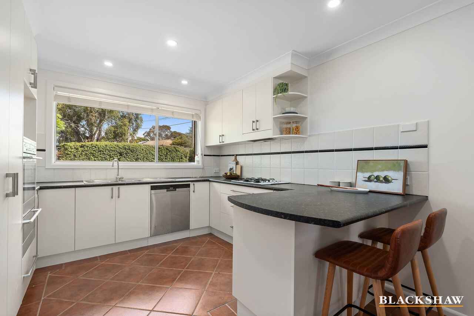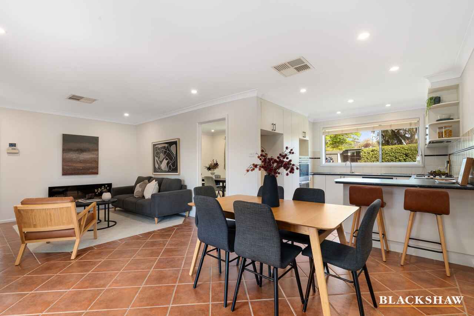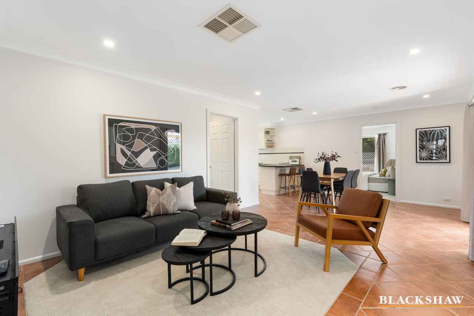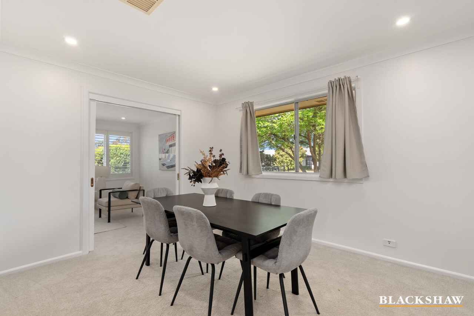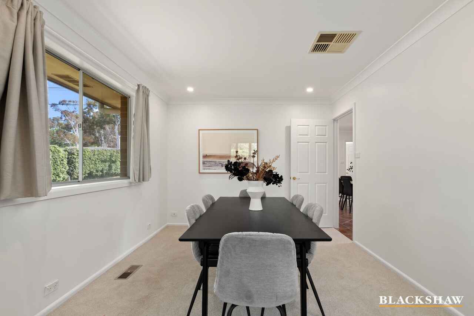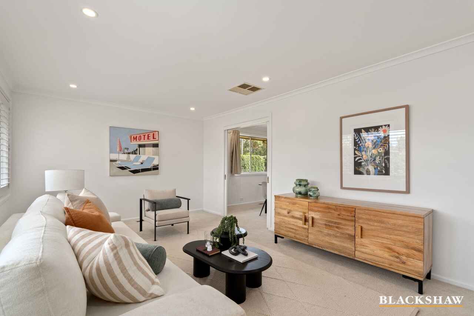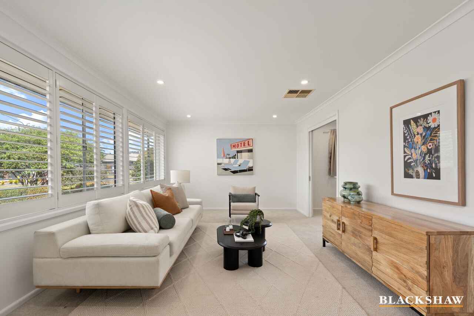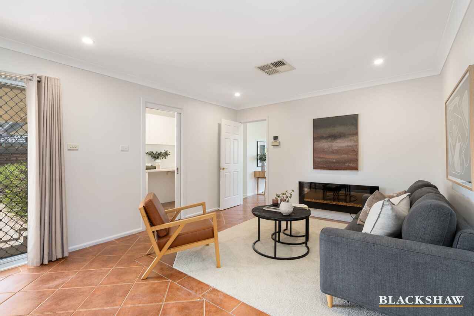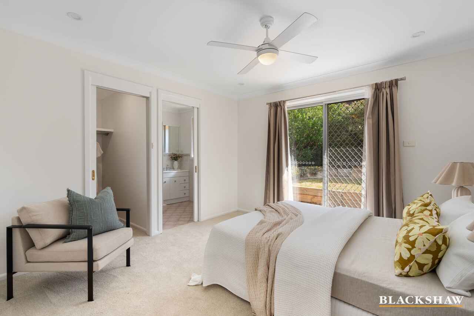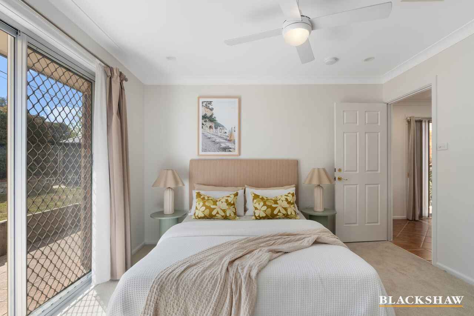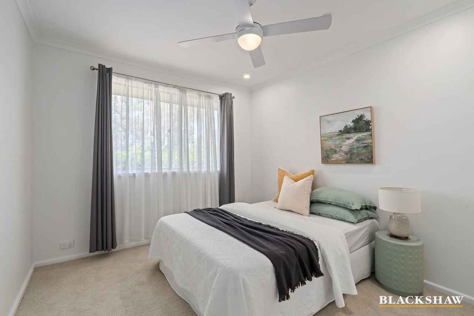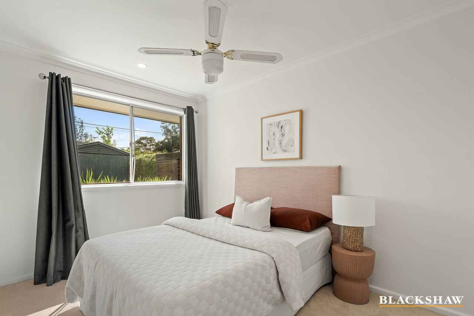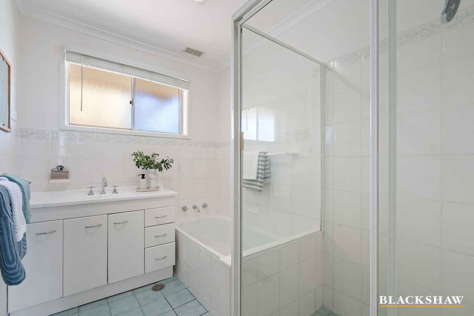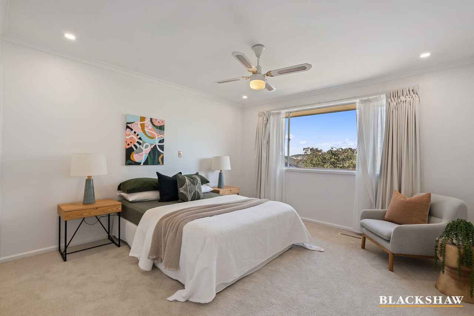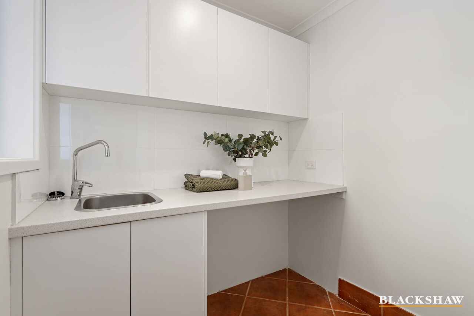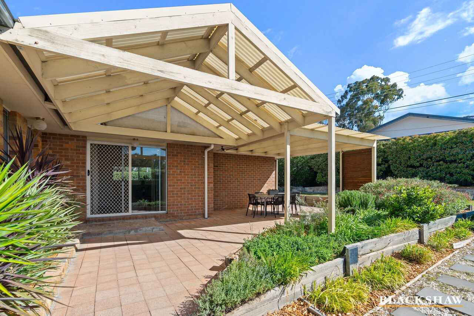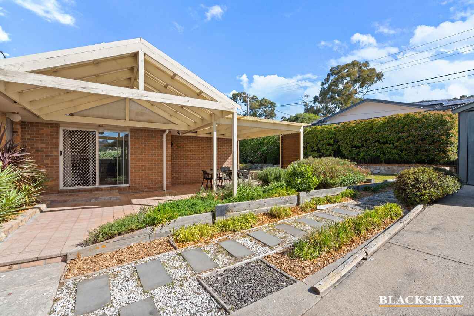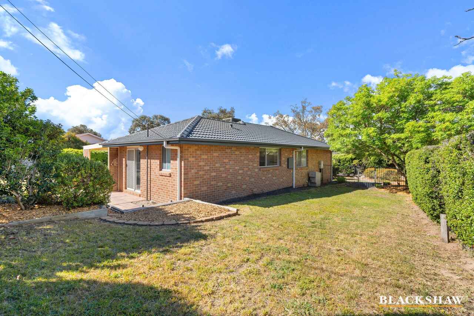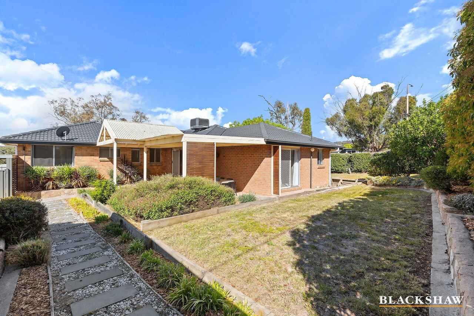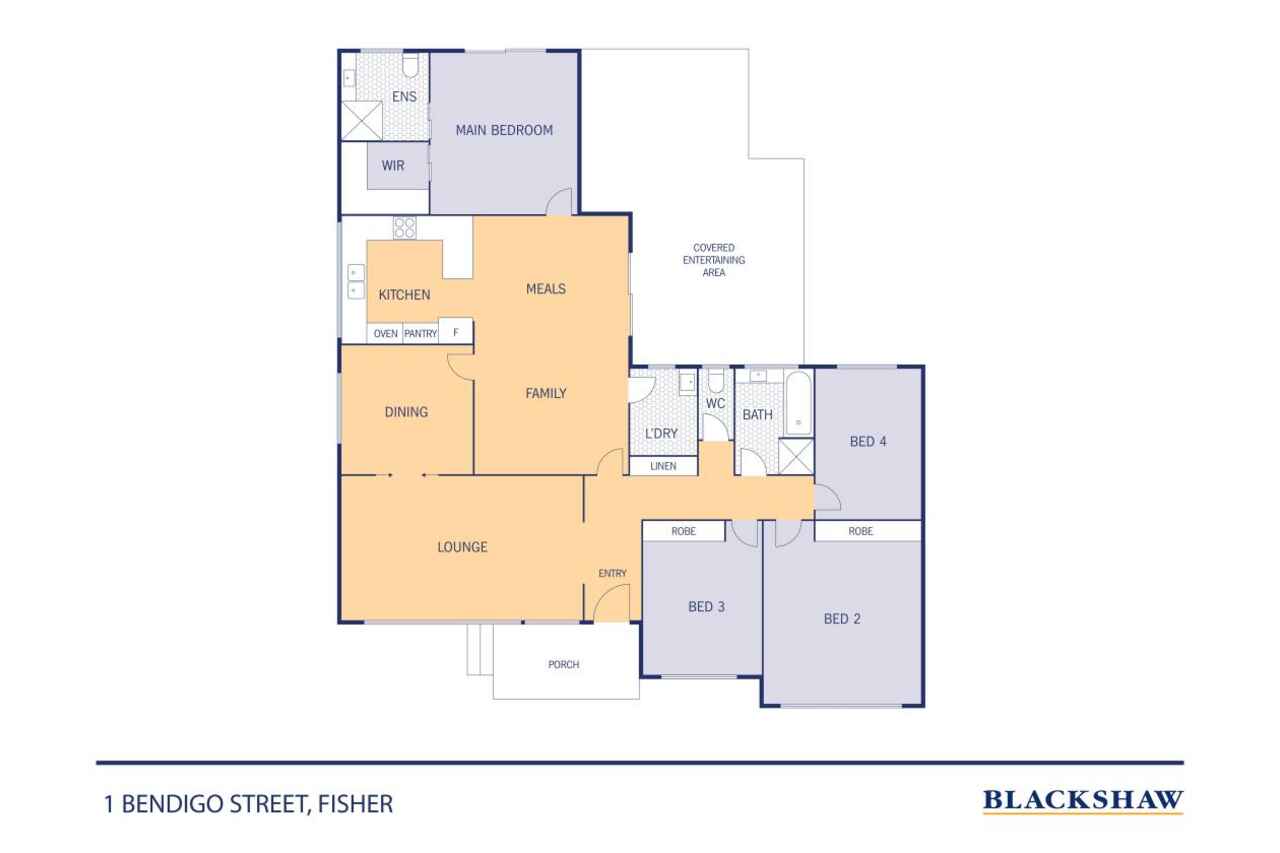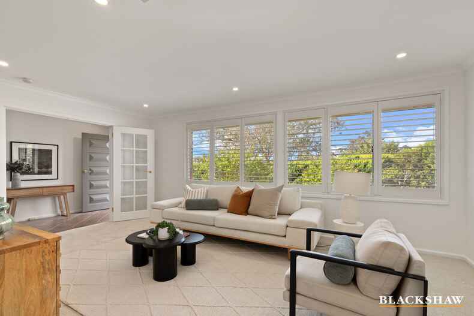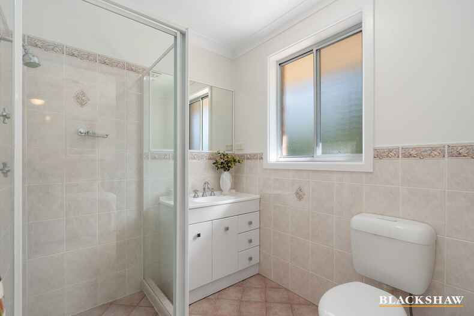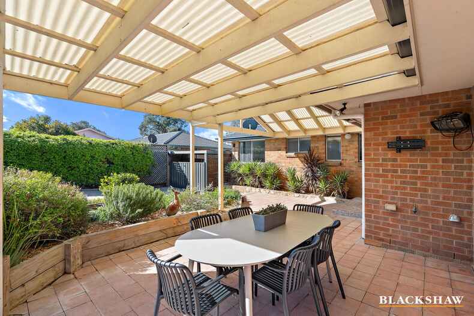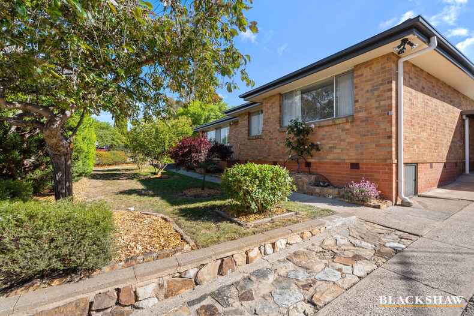Family Living in Fisher
Sold
Location
1 Bendigo Street
Fisher ACT 2611
Details
4
2
2
EER: 2.5
House
Auction Saturday, 6 Dec 02:00 PM On Site
Land area: | 882 sqm (approx) |
Building size: | 168 sqm (approx) |
Step into this freshly updated home, where new carpet and paint throughout create a bright, welcoming canvas for your family's next chapter.
Offering four generous bedrooms and two bathrooms, this residence combines modern convenience with timeless comfort, perfect for families seeking space, functionality, and style.
At the heart of the home, the open-plan living area seamlessly integrates the kitchen, family room, dining and lounge spaces, creating an effortless flow for everyday life and entertaining. The kitchen boasts gas cooking, a dishwasher, and ample bench space. For more formal occasions, the separate lounge and dining areas provide a sophisticated touch.
Complete with a walk-in wardrobe and ensuite, the main bedroom has direct access to the backyard, while the other bedrooms feature built-in wardrobes and ceiling fans.
Comfort is ensured year-round with ducted gas heating and evaporative cooling, while the updated laundry and separate toilet enhance practicality. The Plantation shutters and window treatments throughout the home add elegance and privacy.
Step outside to your outdoor entertaining area with a pergola and low-maintenance landscaped gardens. The property also features double car accommodation with a garage plus carport and a private front garden, adding to its charm and functionality.
This home offers the combination of modern updates, family-friendly spaces, and low-maintenance living, ready for its next owners to move in and enjoy.
Main Features:
• Four bedrooms
• Two bathrooms
• Main bedroom with ensuite and walk in wardrobe
• New paint and carpets throughout
• Gas cooking
• Dishwasher
• Ample bench space
• Main bathroom with freestanding bathtub
• Separate toilet
• Formal lounge and dining
• Updated laundry
• Outdoor entertaining
• Pergola
• Low maintenance yard
• Ducted gas and evaporative cooling
• Carport and garage
• Full roof restoration, new gutters 2022
• R6.7 insulation installed 2022
• NEW Carpet throughout
• NEW Paint throughout
Living: 168m2
Land: 882m2
Garage: 16.5m2
Carport: 16.5m2
Disclaimer: All care has been taken in the preparation of this marketing material, and details have been obtained from sources we believe to be reliable. Blackshaw do not however guarantee the accuracy of the information, nor accept liability for any errors. Interested persons should rely solely on their own enquires.
Read MoreOffering four generous bedrooms and two bathrooms, this residence combines modern convenience with timeless comfort, perfect for families seeking space, functionality, and style.
At the heart of the home, the open-plan living area seamlessly integrates the kitchen, family room, dining and lounge spaces, creating an effortless flow for everyday life and entertaining. The kitchen boasts gas cooking, a dishwasher, and ample bench space. For more formal occasions, the separate lounge and dining areas provide a sophisticated touch.
Complete with a walk-in wardrobe and ensuite, the main bedroom has direct access to the backyard, while the other bedrooms feature built-in wardrobes and ceiling fans.
Comfort is ensured year-round with ducted gas heating and evaporative cooling, while the updated laundry and separate toilet enhance practicality. The Plantation shutters and window treatments throughout the home add elegance and privacy.
Step outside to your outdoor entertaining area with a pergola and low-maintenance landscaped gardens. The property also features double car accommodation with a garage plus carport and a private front garden, adding to its charm and functionality.
This home offers the combination of modern updates, family-friendly spaces, and low-maintenance living, ready for its next owners to move in and enjoy.
Main Features:
• Four bedrooms
• Two bathrooms
• Main bedroom with ensuite and walk in wardrobe
• New paint and carpets throughout
• Gas cooking
• Dishwasher
• Ample bench space
• Main bathroom with freestanding bathtub
• Separate toilet
• Formal lounge and dining
• Updated laundry
• Outdoor entertaining
• Pergola
• Low maintenance yard
• Ducted gas and evaporative cooling
• Carport and garage
• Full roof restoration, new gutters 2022
• R6.7 insulation installed 2022
• NEW Carpet throughout
• NEW Paint throughout
Living: 168m2
Land: 882m2
Garage: 16.5m2
Carport: 16.5m2
Disclaimer: All care has been taken in the preparation of this marketing material, and details have been obtained from sources we believe to be reliable. Blackshaw do not however guarantee the accuracy of the information, nor accept liability for any errors. Interested persons should rely solely on their own enquires.
Inspect
Contact agent
Listing agents
Step into this freshly updated home, where new carpet and paint throughout create a bright, welcoming canvas for your family's next chapter.
Offering four generous bedrooms and two bathrooms, this residence combines modern convenience with timeless comfort, perfect for families seeking space, functionality, and style.
At the heart of the home, the open-plan living area seamlessly integrates the kitchen, family room, dining and lounge spaces, creating an effortless flow for everyday life and entertaining. The kitchen boasts gas cooking, a dishwasher, and ample bench space. For more formal occasions, the separate lounge and dining areas provide a sophisticated touch.
Complete with a walk-in wardrobe and ensuite, the main bedroom has direct access to the backyard, while the other bedrooms feature built-in wardrobes and ceiling fans.
Comfort is ensured year-round with ducted gas heating and evaporative cooling, while the updated laundry and separate toilet enhance practicality. The Plantation shutters and window treatments throughout the home add elegance and privacy.
Step outside to your outdoor entertaining area with a pergola and low-maintenance landscaped gardens. The property also features double car accommodation with a garage plus carport and a private front garden, adding to its charm and functionality.
This home offers the combination of modern updates, family-friendly spaces, and low-maintenance living, ready for its next owners to move in and enjoy.
Main Features:
• Four bedrooms
• Two bathrooms
• Main bedroom with ensuite and walk in wardrobe
• New paint and carpets throughout
• Gas cooking
• Dishwasher
• Ample bench space
• Main bathroom with freestanding bathtub
• Separate toilet
• Formal lounge and dining
• Updated laundry
• Outdoor entertaining
• Pergola
• Low maintenance yard
• Ducted gas and evaporative cooling
• Carport and garage
• Full roof restoration, new gutters 2022
• R6.7 insulation installed 2022
• NEW Carpet throughout
• NEW Paint throughout
Living: 168m2
Land: 882m2
Garage: 16.5m2
Carport: 16.5m2
Disclaimer: All care has been taken in the preparation of this marketing material, and details have been obtained from sources we believe to be reliable. Blackshaw do not however guarantee the accuracy of the information, nor accept liability for any errors. Interested persons should rely solely on their own enquires.
Read MoreOffering four generous bedrooms and two bathrooms, this residence combines modern convenience with timeless comfort, perfect for families seeking space, functionality, and style.
At the heart of the home, the open-plan living area seamlessly integrates the kitchen, family room, dining and lounge spaces, creating an effortless flow for everyday life and entertaining. The kitchen boasts gas cooking, a dishwasher, and ample bench space. For more formal occasions, the separate lounge and dining areas provide a sophisticated touch.
Complete with a walk-in wardrobe and ensuite, the main bedroom has direct access to the backyard, while the other bedrooms feature built-in wardrobes and ceiling fans.
Comfort is ensured year-round with ducted gas heating and evaporative cooling, while the updated laundry and separate toilet enhance practicality. The Plantation shutters and window treatments throughout the home add elegance and privacy.
Step outside to your outdoor entertaining area with a pergola and low-maintenance landscaped gardens. The property also features double car accommodation with a garage plus carport and a private front garden, adding to its charm and functionality.
This home offers the combination of modern updates, family-friendly spaces, and low-maintenance living, ready for its next owners to move in and enjoy.
Main Features:
• Four bedrooms
• Two bathrooms
• Main bedroom with ensuite and walk in wardrobe
• New paint and carpets throughout
• Gas cooking
• Dishwasher
• Ample bench space
• Main bathroom with freestanding bathtub
• Separate toilet
• Formal lounge and dining
• Updated laundry
• Outdoor entertaining
• Pergola
• Low maintenance yard
• Ducted gas and evaporative cooling
• Carport and garage
• Full roof restoration, new gutters 2022
• R6.7 insulation installed 2022
• NEW Carpet throughout
• NEW Paint throughout
Living: 168m2
Land: 882m2
Garage: 16.5m2
Carport: 16.5m2
Disclaimer: All care has been taken in the preparation of this marketing material, and details have been obtained from sources we believe to be reliable. Blackshaw do not however guarantee the accuracy of the information, nor accept liability for any errors. Interested persons should rely solely on their own enquires.
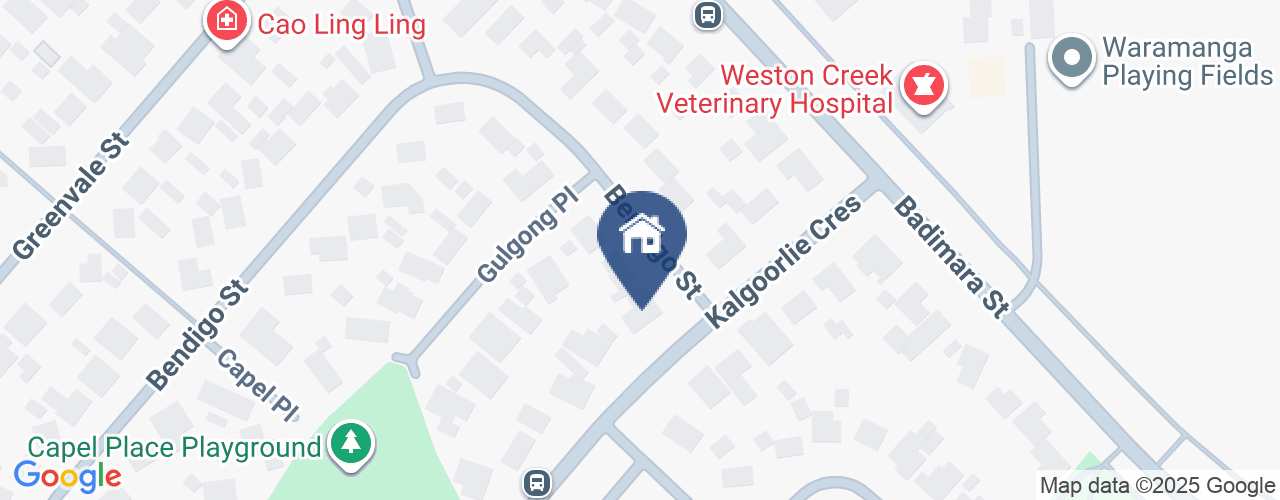
Location
1 Bendigo Street
Fisher ACT 2611
Details
4
2
2
EER: 2.5
House
Auction Saturday, 6 Dec 02:00 PM On Site
Land area: | 882 sqm (approx) |
Building size: | 168 sqm (approx) |
Step into this freshly updated home, where new carpet and paint throughout create a bright, welcoming canvas for your family's next chapter.
Offering four generous bedrooms and two bathrooms, this residence combines modern convenience with timeless comfort, perfect for families seeking space, functionality, and style.
At the heart of the home, the open-plan living area seamlessly integrates the kitchen, family room, dining and lounge spaces, creating an effortless flow for everyday life and entertaining. The kitchen boasts gas cooking, a dishwasher, and ample bench space. For more formal occasions, the separate lounge and dining areas provide a sophisticated touch.
Complete with a walk-in wardrobe and ensuite, the main bedroom has direct access to the backyard, while the other bedrooms feature built-in wardrobes and ceiling fans.
Comfort is ensured year-round with ducted gas heating and evaporative cooling, while the updated laundry and separate toilet enhance practicality. The Plantation shutters and window treatments throughout the home add elegance and privacy.
Step outside to your outdoor entertaining area with a pergola and low-maintenance landscaped gardens. The property also features double car accommodation with a garage plus carport and a private front garden, adding to its charm and functionality.
This home offers the combination of modern updates, family-friendly spaces, and low-maintenance living, ready for its next owners to move in and enjoy.
Main Features:
• Four bedrooms
• Two bathrooms
• Main bedroom with ensuite and walk in wardrobe
• New paint and carpets throughout
• Gas cooking
• Dishwasher
• Ample bench space
• Main bathroom with freestanding bathtub
• Separate toilet
• Formal lounge and dining
• Updated laundry
• Outdoor entertaining
• Pergola
• Low maintenance yard
• Ducted gas and evaporative cooling
• Carport and garage
• Full roof restoration, new gutters 2022
• R6.7 insulation installed 2022
• NEW Carpet throughout
• NEW Paint throughout
Living: 168m2
Land: 882m2
Garage: 16.5m2
Carport: 16.5m2
Disclaimer: All care has been taken in the preparation of this marketing material, and details have been obtained from sources we believe to be reliable. Blackshaw do not however guarantee the accuracy of the information, nor accept liability for any errors. Interested persons should rely solely on their own enquires.
Read MoreOffering four generous bedrooms and two bathrooms, this residence combines modern convenience with timeless comfort, perfect for families seeking space, functionality, and style.
At the heart of the home, the open-plan living area seamlessly integrates the kitchen, family room, dining and lounge spaces, creating an effortless flow for everyday life and entertaining. The kitchen boasts gas cooking, a dishwasher, and ample bench space. For more formal occasions, the separate lounge and dining areas provide a sophisticated touch.
Complete with a walk-in wardrobe and ensuite, the main bedroom has direct access to the backyard, while the other bedrooms feature built-in wardrobes and ceiling fans.
Comfort is ensured year-round with ducted gas heating and evaporative cooling, while the updated laundry and separate toilet enhance practicality. The Plantation shutters and window treatments throughout the home add elegance and privacy.
Step outside to your outdoor entertaining area with a pergola and low-maintenance landscaped gardens. The property also features double car accommodation with a garage plus carport and a private front garden, adding to its charm and functionality.
This home offers the combination of modern updates, family-friendly spaces, and low-maintenance living, ready for its next owners to move in and enjoy.
Main Features:
• Four bedrooms
• Two bathrooms
• Main bedroom with ensuite and walk in wardrobe
• New paint and carpets throughout
• Gas cooking
• Dishwasher
• Ample bench space
• Main bathroom with freestanding bathtub
• Separate toilet
• Formal lounge and dining
• Updated laundry
• Outdoor entertaining
• Pergola
• Low maintenance yard
• Ducted gas and evaporative cooling
• Carport and garage
• Full roof restoration, new gutters 2022
• R6.7 insulation installed 2022
• NEW Carpet throughout
• NEW Paint throughout
Living: 168m2
Land: 882m2
Garage: 16.5m2
Carport: 16.5m2
Disclaimer: All care has been taken in the preparation of this marketing material, and details have been obtained from sources we believe to be reliable. Blackshaw do not however guarantee the accuracy of the information, nor accept liability for any errors. Interested persons should rely solely on their own enquires.
Inspect
Contact agent


