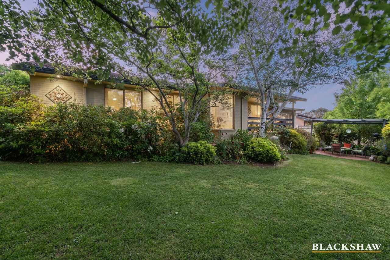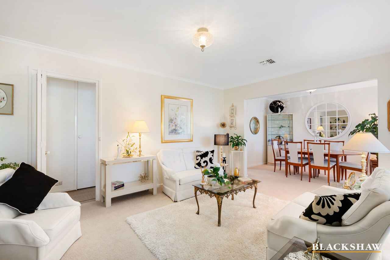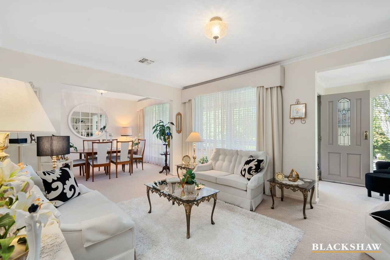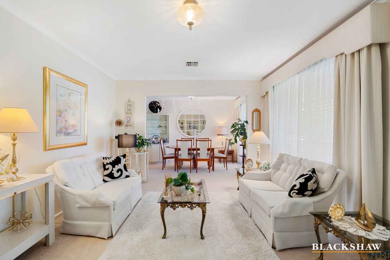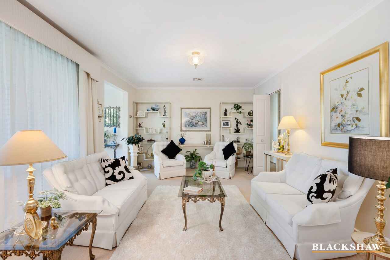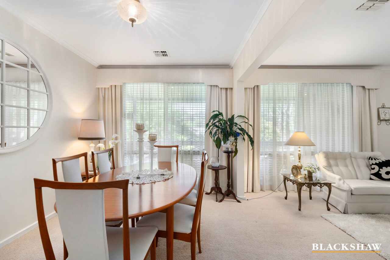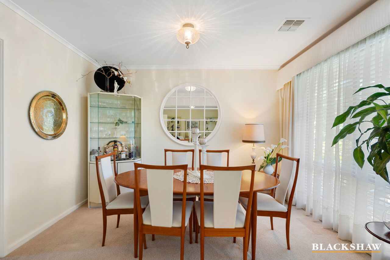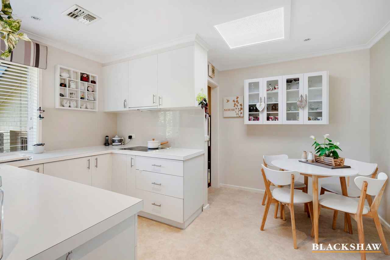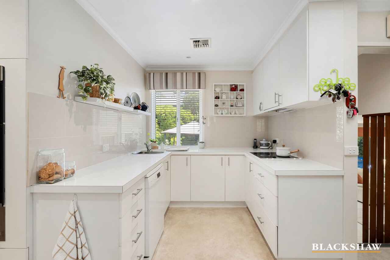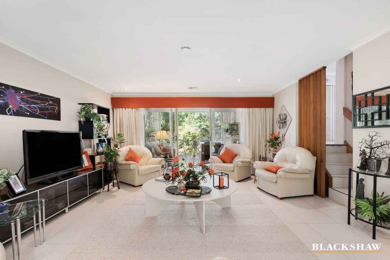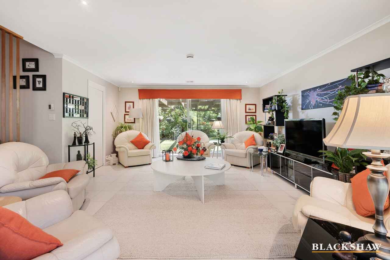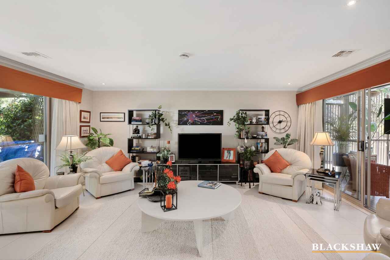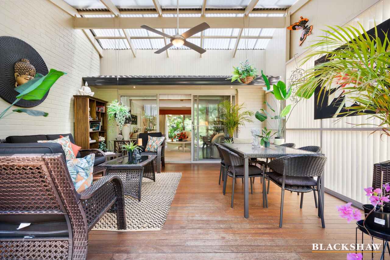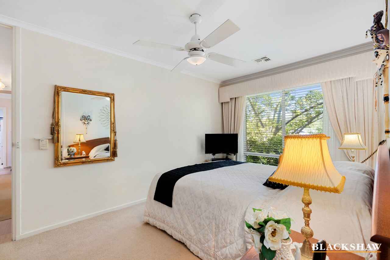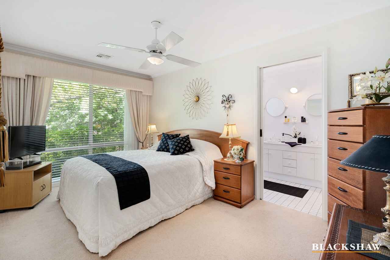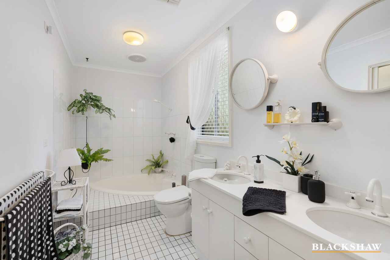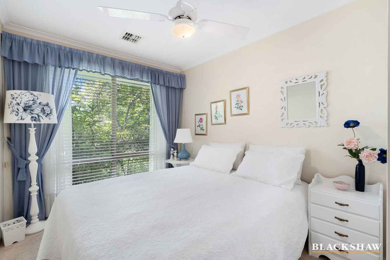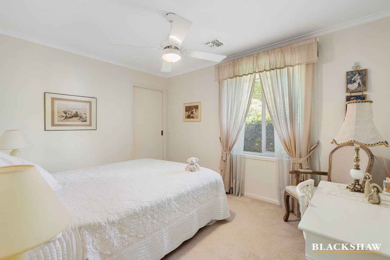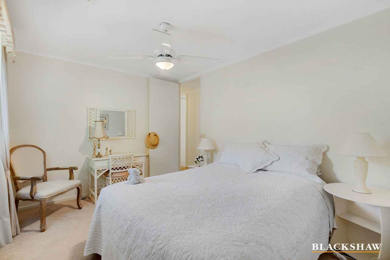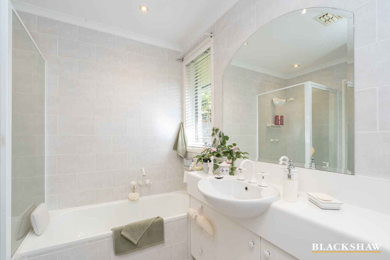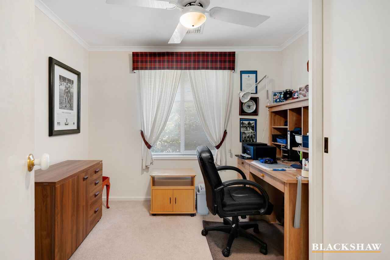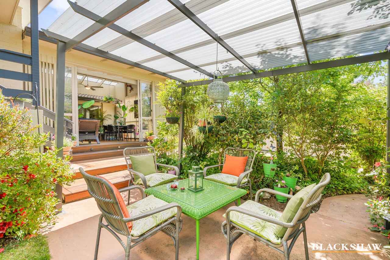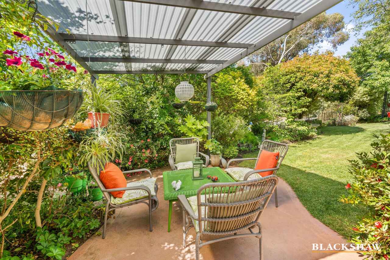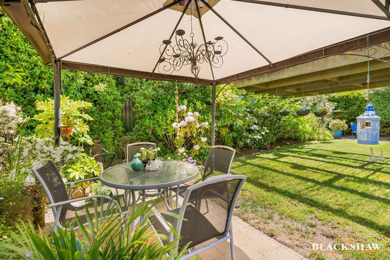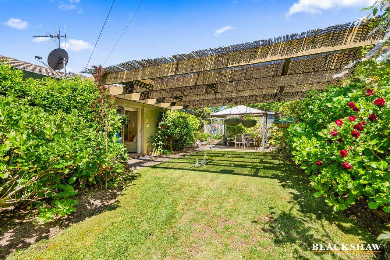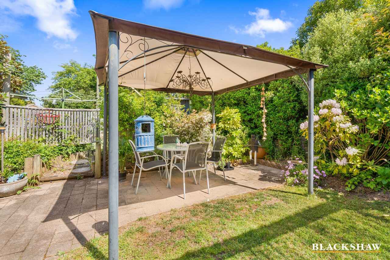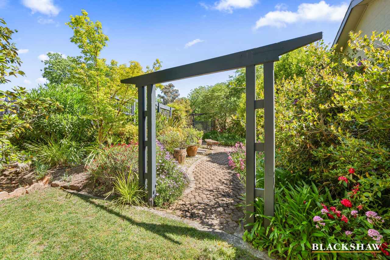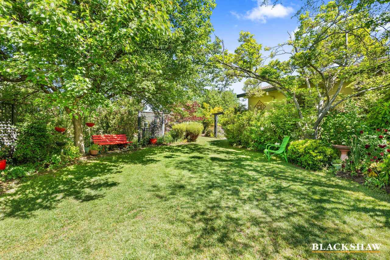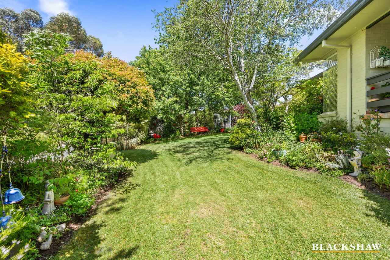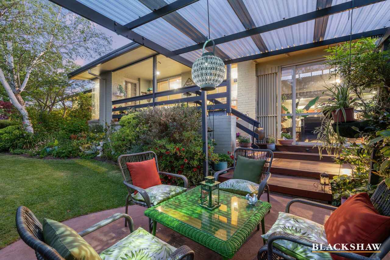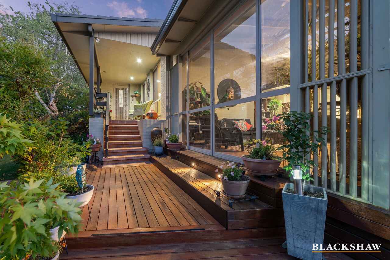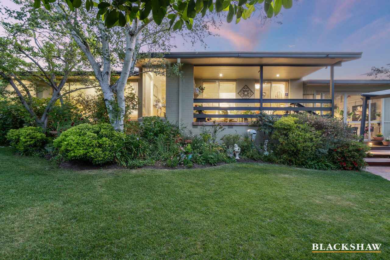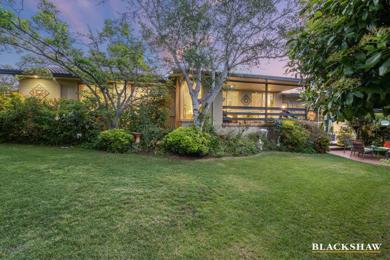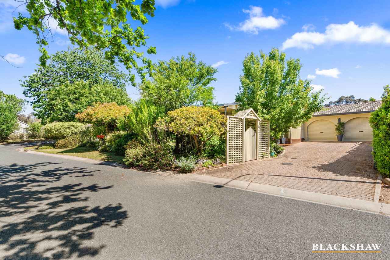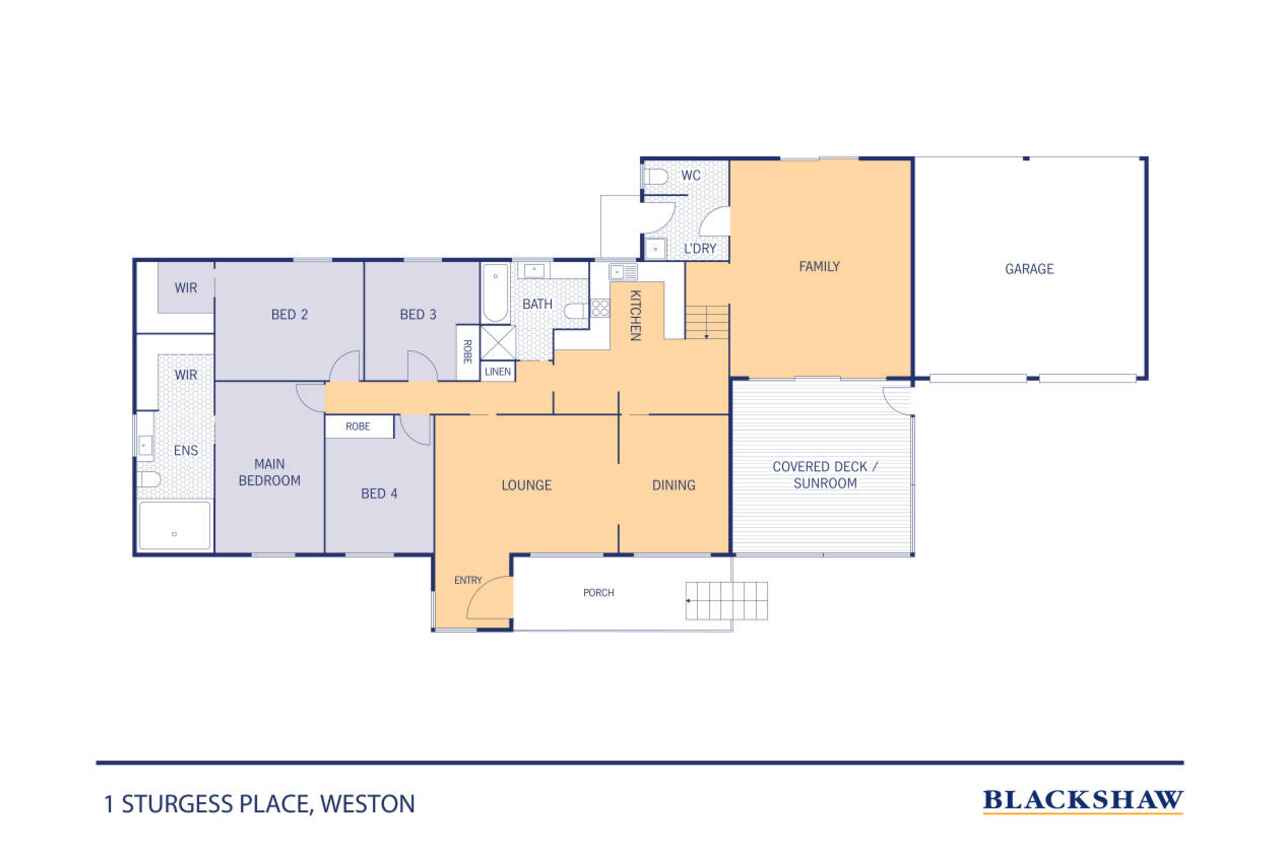Welcome To Paradise
Sold
Location
1 Sturgess Place
Weston ACT 2611
Details
4
2
2
EER: 2.5
House
Auction Saturday, 6 Dec 03:30 PM On Site
Land area: | 897 sqm (approx) |
Building size: | 210 sqm (approx) |
Nestled in the leafy streets of Weston, this beautifully maintained and cherished home has been thoughtfully cared for by the same family for over 50 years, this home tells a story of warmth, care, and togetherness.
Set behind a large and luscious private front garden, with a fully automated irrigation system throughout, this home welcomes you with a charming front deck and porch.
Step inside and you'll find a home that has evolved gracefully with time, blending functionality with comfort and character.
Equipped with a neat and tidy kitchen, featuring Bosch appliances, new oven, electric cooking, skylight for natural light, includes ample storage. Flowing into a formal lounge and dining area, this space creates a warm, seamless layout for family living and entertaining.
The home offers four bedrooms, each with ceiling fans, curtains, and blinds. The main bedroom is a true retreat, featuring an ensuite with a spa bath, double vanity, and a walk-in wardrobe. Bedroom two also includes a walk-in wardrobe, while bedrooms three and four have built-in wardrobes.
The main bathroom is complemented with a freestanding bathtub, shower and large vanity.
An excellent floorplan, there is a lower level to the property where the family room flows seamlessly to the backyard, through an enclosed covered deck providing another space to unwind while overlooking the luscious rear garden.
There is a powder room and laundry with direct outdoor access for everyday convenience.
Both upstairs and downstairs offer reverse-cycle split systems, additionally underfloor heating is included to the downstairs family room ensuring year-round comfort.
The backyard offers two paved sitting areas, a pergola, established gardens, and apple trees. The double garage, shed, and clothesline add practicality, while the front pergola and private yard make a stunning first impression.
This home is more than a place to live; it is a private sanctuary surrounded by nature. With greenery visible from every window and a layout designed for real living, this home has been lovingly cared for, and ready for its next chapter.
Main Features:
• Four bedrooms
• Main bedroom with ensuite
• Two walk-in wardrobes
• Two built-in wardrobes
• Fans in bedrooms
• Electric cooking
• Bosch appliances
• New oven
• Formal lounge
• Formal dining
• Sunroom
• Family room
• Reverse cycle split systems
• Powder room downstairs
• Underfloor heating downstairs
• Doubled glazed windows
• Established gardens front and back
• Fully Automated Irrigation system throughout
• Front porch and deck
• Pergola
• Shed
• Apples trees
• Double garage
Living: 173.5m2
Land: 897m2
Garage: 37.5m2
Disclaimer: All care has been taken in the preparation of this marketing material, and details have been obtained from sources we believe to be reliable. Blackshaw do not however guarantee the accuracy of the information, nor accept liability for any errors. Interested persons should rely solely on their own enquires.
Read MoreSet behind a large and luscious private front garden, with a fully automated irrigation system throughout, this home welcomes you with a charming front deck and porch.
Step inside and you'll find a home that has evolved gracefully with time, blending functionality with comfort and character.
Equipped with a neat and tidy kitchen, featuring Bosch appliances, new oven, electric cooking, skylight for natural light, includes ample storage. Flowing into a formal lounge and dining area, this space creates a warm, seamless layout for family living and entertaining.
The home offers four bedrooms, each with ceiling fans, curtains, and blinds. The main bedroom is a true retreat, featuring an ensuite with a spa bath, double vanity, and a walk-in wardrobe. Bedroom two also includes a walk-in wardrobe, while bedrooms three and four have built-in wardrobes.
The main bathroom is complemented with a freestanding bathtub, shower and large vanity.
An excellent floorplan, there is a lower level to the property where the family room flows seamlessly to the backyard, through an enclosed covered deck providing another space to unwind while overlooking the luscious rear garden.
There is a powder room and laundry with direct outdoor access for everyday convenience.
Both upstairs and downstairs offer reverse-cycle split systems, additionally underfloor heating is included to the downstairs family room ensuring year-round comfort.
The backyard offers two paved sitting areas, a pergola, established gardens, and apple trees. The double garage, shed, and clothesline add practicality, while the front pergola and private yard make a stunning first impression.
This home is more than a place to live; it is a private sanctuary surrounded by nature. With greenery visible from every window and a layout designed for real living, this home has been lovingly cared for, and ready for its next chapter.
Main Features:
• Four bedrooms
• Main bedroom with ensuite
• Two walk-in wardrobes
• Two built-in wardrobes
• Fans in bedrooms
• Electric cooking
• Bosch appliances
• New oven
• Formal lounge
• Formal dining
• Sunroom
• Family room
• Reverse cycle split systems
• Powder room downstairs
• Underfloor heating downstairs
• Doubled glazed windows
• Established gardens front and back
• Fully Automated Irrigation system throughout
• Front porch and deck
• Pergola
• Shed
• Apples trees
• Double garage
Living: 173.5m2
Land: 897m2
Garage: 37.5m2
Disclaimer: All care has been taken in the preparation of this marketing material, and details have been obtained from sources we believe to be reliable. Blackshaw do not however guarantee the accuracy of the information, nor accept liability for any errors. Interested persons should rely solely on their own enquires.
Inspect
Contact agent
Listing agents
Nestled in the leafy streets of Weston, this beautifully maintained and cherished home has been thoughtfully cared for by the same family for over 50 years, this home tells a story of warmth, care, and togetherness.
Set behind a large and luscious private front garden, with a fully automated irrigation system throughout, this home welcomes you with a charming front deck and porch.
Step inside and you'll find a home that has evolved gracefully with time, blending functionality with comfort and character.
Equipped with a neat and tidy kitchen, featuring Bosch appliances, new oven, electric cooking, skylight for natural light, includes ample storage. Flowing into a formal lounge and dining area, this space creates a warm, seamless layout for family living and entertaining.
The home offers four bedrooms, each with ceiling fans, curtains, and blinds. The main bedroom is a true retreat, featuring an ensuite with a spa bath, double vanity, and a walk-in wardrobe. Bedroom two also includes a walk-in wardrobe, while bedrooms three and four have built-in wardrobes.
The main bathroom is complemented with a freestanding bathtub, shower and large vanity.
An excellent floorplan, there is a lower level to the property where the family room flows seamlessly to the backyard, through an enclosed covered deck providing another space to unwind while overlooking the luscious rear garden.
There is a powder room and laundry with direct outdoor access for everyday convenience.
Both upstairs and downstairs offer reverse-cycle split systems, additionally underfloor heating is included to the downstairs family room ensuring year-round comfort.
The backyard offers two paved sitting areas, a pergola, established gardens, and apple trees. The double garage, shed, and clothesline add practicality, while the front pergola and private yard make a stunning first impression.
This home is more than a place to live; it is a private sanctuary surrounded by nature. With greenery visible from every window and a layout designed for real living, this home has been lovingly cared for, and ready for its next chapter.
Main Features:
• Four bedrooms
• Main bedroom with ensuite
• Two walk-in wardrobes
• Two built-in wardrobes
• Fans in bedrooms
• Electric cooking
• Bosch appliances
• New oven
• Formal lounge
• Formal dining
• Sunroom
• Family room
• Reverse cycle split systems
• Powder room downstairs
• Underfloor heating downstairs
• Doubled glazed windows
• Established gardens front and back
• Fully Automated Irrigation system throughout
• Front porch and deck
• Pergola
• Shed
• Apples trees
• Double garage
Living: 173.5m2
Land: 897m2
Garage: 37.5m2
Disclaimer: All care has been taken in the preparation of this marketing material, and details have been obtained from sources we believe to be reliable. Blackshaw do not however guarantee the accuracy of the information, nor accept liability for any errors. Interested persons should rely solely on their own enquires.
Read MoreSet behind a large and luscious private front garden, with a fully automated irrigation system throughout, this home welcomes you with a charming front deck and porch.
Step inside and you'll find a home that has evolved gracefully with time, blending functionality with comfort and character.
Equipped with a neat and tidy kitchen, featuring Bosch appliances, new oven, electric cooking, skylight for natural light, includes ample storage. Flowing into a formal lounge and dining area, this space creates a warm, seamless layout for family living and entertaining.
The home offers four bedrooms, each with ceiling fans, curtains, and blinds. The main bedroom is a true retreat, featuring an ensuite with a spa bath, double vanity, and a walk-in wardrobe. Bedroom two also includes a walk-in wardrobe, while bedrooms three and four have built-in wardrobes.
The main bathroom is complemented with a freestanding bathtub, shower and large vanity.
An excellent floorplan, there is a lower level to the property where the family room flows seamlessly to the backyard, through an enclosed covered deck providing another space to unwind while overlooking the luscious rear garden.
There is a powder room and laundry with direct outdoor access for everyday convenience.
Both upstairs and downstairs offer reverse-cycle split systems, additionally underfloor heating is included to the downstairs family room ensuring year-round comfort.
The backyard offers two paved sitting areas, a pergola, established gardens, and apple trees. The double garage, shed, and clothesline add practicality, while the front pergola and private yard make a stunning first impression.
This home is more than a place to live; it is a private sanctuary surrounded by nature. With greenery visible from every window and a layout designed for real living, this home has been lovingly cared for, and ready for its next chapter.
Main Features:
• Four bedrooms
• Main bedroom with ensuite
• Two walk-in wardrobes
• Two built-in wardrobes
• Fans in bedrooms
• Electric cooking
• Bosch appliances
• New oven
• Formal lounge
• Formal dining
• Sunroom
• Family room
• Reverse cycle split systems
• Powder room downstairs
• Underfloor heating downstairs
• Doubled glazed windows
• Established gardens front and back
• Fully Automated Irrigation system throughout
• Front porch and deck
• Pergola
• Shed
• Apples trees
• Double garage
Living: 173.5m2
Land: 897m2
Garage: 37.5m2
Disclaimer: All care has been taken in the preparation of this marketing material, and details have been obtained from sources we believe to be reliable. Blackshaw do not however guarantee the accuracy of the information, nor accept liability for any errors. Interested persons should rely solely on their own enquires.
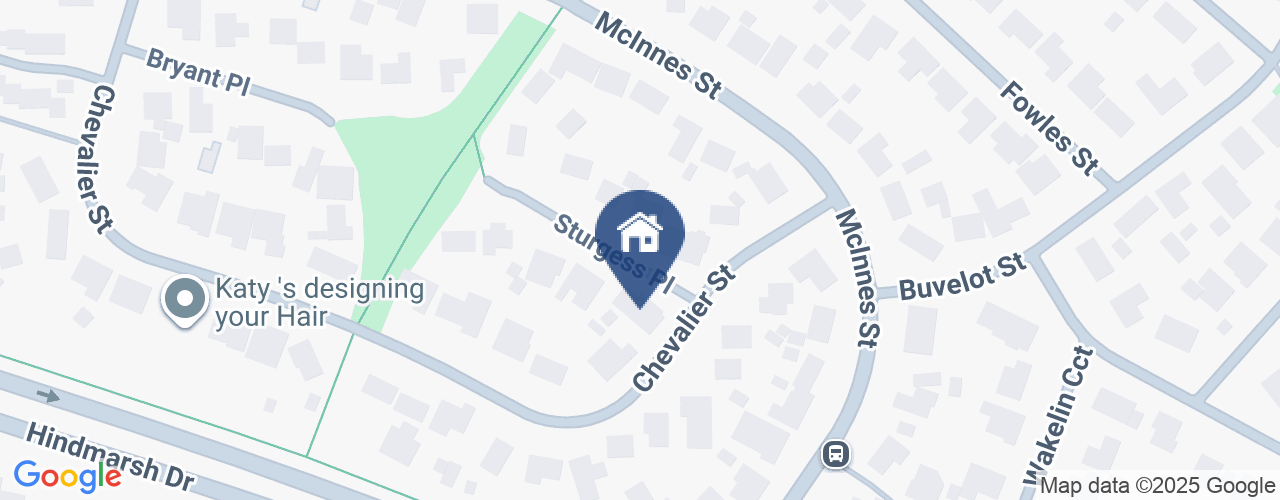
Location
1 Sturgess Place
Weston ACT 2611
Details
4
2
2
EER: 2.5
House
Auction Saturday, 6 Dec 03:30 PM On Site
Land area: | 897 sqm (approx) |
Building size: | 210 sqm (approx) |
Nestled in the leafy streets of Weston, this beautifully maintained and cherished home has been thoughtfully cared for by the same family for over 50 years, this home tells a story of warmth, care, and togetherness.
Set behind a large and luscious private front garden, with a fully automated irrigation system throughout, this home welcomes you with a charming front deck and porch.
Step inside and you'll find a home that has evolved gracefully with time, blending functionality with comfort and character.
Equipped with a neat and tidy kitchen, featuring Bosch appliances, new oven, electric cooking, skylight for natural light, includes ample storage. Flowing into a formal lounge and dining area, this space creates a warm, seamless layout for family living and entertaining.
The home offers four bedrooms, each with ceiling fans, curtains, and blinds. The main bedroom is a true retreat, featuring an ensuite with a spa bath, double vanity, and a walk-in wardrobe. Bedroom two also includes a walk-in wardrobe, while bedrooms three and four have built-in wardrobes.
The main bathroom is complemented with a freestanding bathtub, shower and large vanity.
An excellent floorplan, there is a lower level to the property where the family room flows seamlessly to the backyard, through an enclosed covered deck providing another space to unwind while overlooking the luscious rear garden.
There is a powder room and laundry with direct outdoor access for everyday convenience.
Both upstairs and downstairs offer reverse-cycle split systems, additionally underfloor heating is included to the downstairs family room ensuring year-round comfort.
The backyard offers two paved sitting areas, a pergola, established gardens, and apple trees. The double garage, shed, and clothesline add practicality, while the front pergola and private yard make a stunning first impression.
This home is more than a place to live; it is a private sanctuary surrounded by nature. With greenery visible from every window and a layout designed for real living, this home has been lovingly cared for, and ready for its next chapter.
Main Features:
• Four bedrooms
• Main bedroom with ensuite
• Two walk-in wardrobes
• Two built-in wardrobes
• Fans in bedrooms
• Electric cooking
• Bosch appliances
• New oven
• Formal lounge
• Formal dining
• Sunroom
• Family room
• Reverse cycle split systems
• Powder room downstairs
• Underfloor heating downstairs
• Doubled glazed windows
• Established gardens front and back
• Fully Automated Irrigation system throughout
• Front porch and deck
• Pergola
• Shed
• Apples trees
• Double garage
Living: 173.5m2
Land: 897m2
Garage: 37.5m2
Disclaimer: All care has been taken in the preparation of this marketing material, and details have been obtained from sources we believe to be reliable. Blackshaw do not however guarantee the accuracy of the information, nor accept liability for any errors. Interested persons should rely solely on their own enquires.
Read MoreSet behind a large and luscious private front garden, with a fully automated irrigation system throughout, this home welcomes you with a charming front deck and porch.
Step inside and you'll find a home that has evolved gracefully with time, blending functionality with comfort and character.
Equipped with a neat and tidy kitchen, featuring Bosch appliances, new oven, electric cooking, skylight for natural light, includes ample storage. Flowing into a formal lounge and dining area, this space creates a warm, seamless layout for family living and entertaining.
The home offers four bedrooms, each with ceiling fans, curtains, and blinds. The main bedroom is a true retreat, featuring an ensuite with a spa bath, double vanity, and a walk-in wardrobe. Bedroom two also includes a walk-in wardrobe, while bedrooms three and four have built-in wardrobes.
The main bathroom is complemented with a freestanding bathtub, shower and large vanity.
An excellent floorplan, there is a lower level to the property where the family room flows seamlessly to the backyard, through an enclosed covered deck providing another space to unwind while overlooking the luscious rear garden.
There is a powder room and laundry with direct outdoor access for everyday convenience.
Both upstairs and downstairs offer reverse-cycle split systems, additionally underfloor heating is included to the downstairs family room ensuring year-round comfort.
The backyard offers two paved sitting areas, a pergola, established gardens, and apple trees. The double garage, shed, and clothesline add practicality, while the front pergola and private yard make a stunning first impression.
This home is more than a place to live; it is a private sanctuary surrounded by nature. With greenery visible from every window and a layout designed for real living, this home has been lovingly cared for, and ready for its next chapter.
Main Features:
• Four bedrooms
• Main bedroom with ensuite
• Two walk-in wardrobes
• Two built-in wardrobes
• Fans in bedrooms
• Electric cooking
• Bosch appliances
• New oven
• Formal lounge
• Formal dining
• Sunroom
• Family room
• Reverse cycle split systems
• Powder room downstairs
• Underfloor heating downstairs
• Doubled glazed windows
• Established gardens front and back
• Fully Automated Irrigation system throughout
• Front porch and deck
• Pergola
• Shed
• Apples trees
• Double garage
Living: 173.5m2
Land: 897m2
Garage: 37.5m2
Disclaimer: All care has been taken in the preparation of this marketing material, and details have been obtained from sources we believe to be reliable. Blackshaw do not however guarantee the accuracy of the information, nor accept liability for any errors. Interested persons should rely solely on their own enquires.
Inspect
Contact agent


