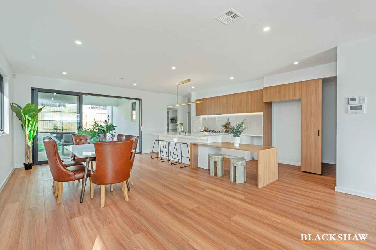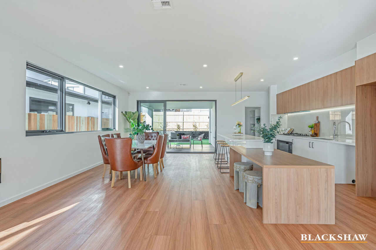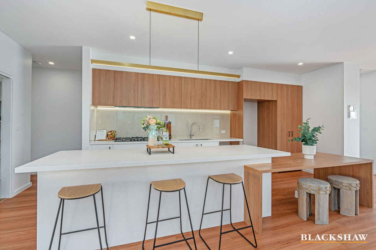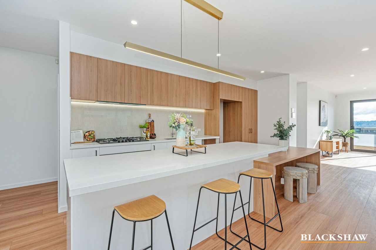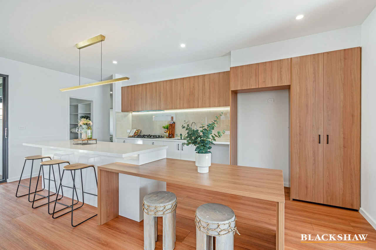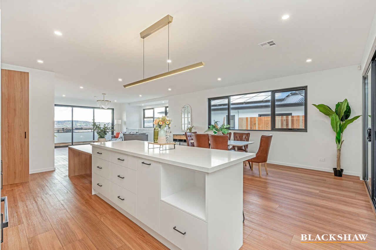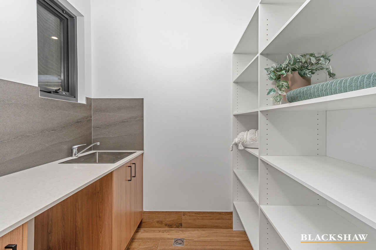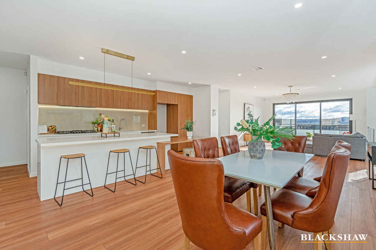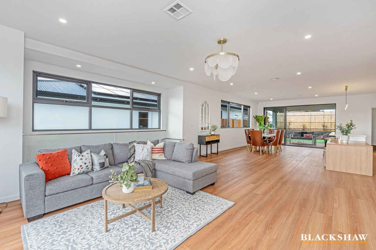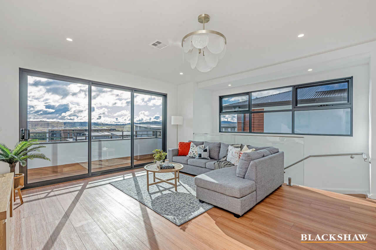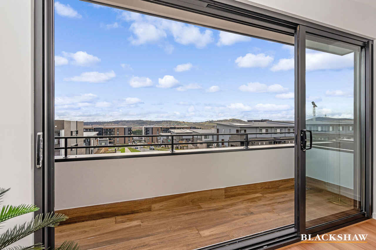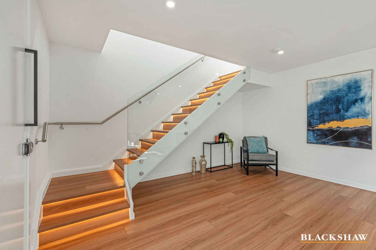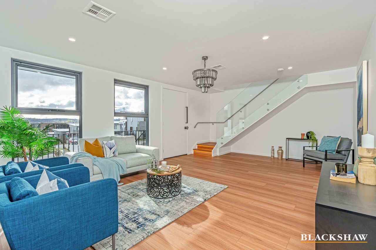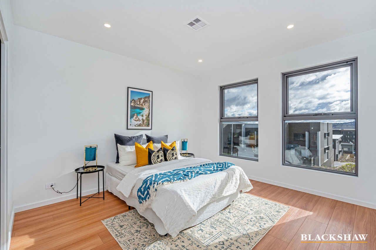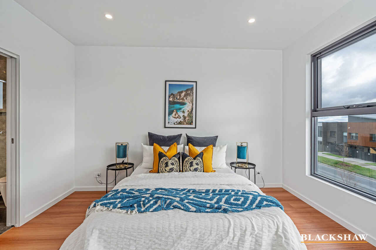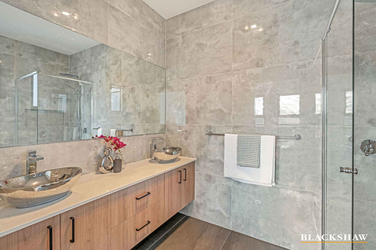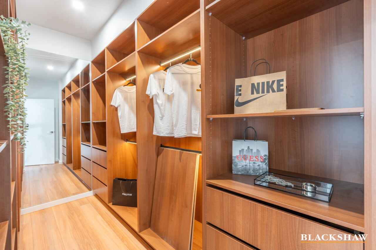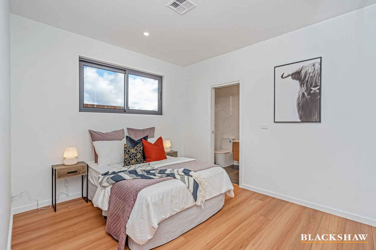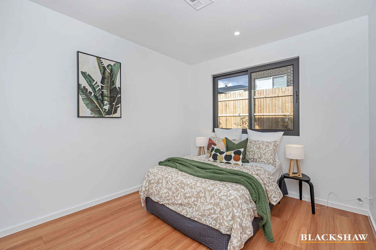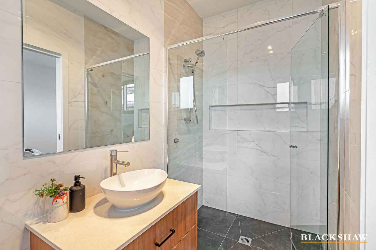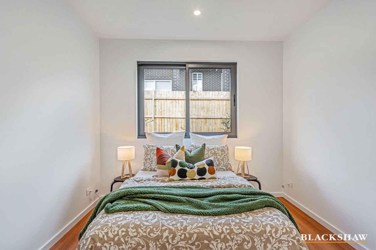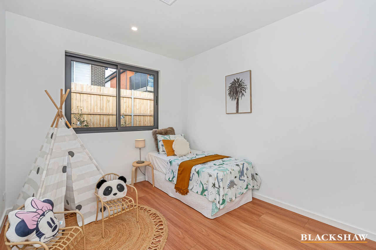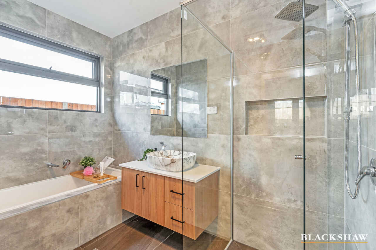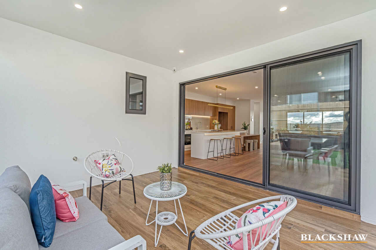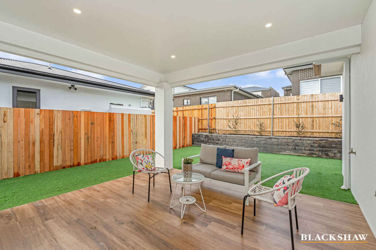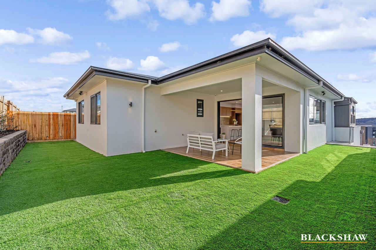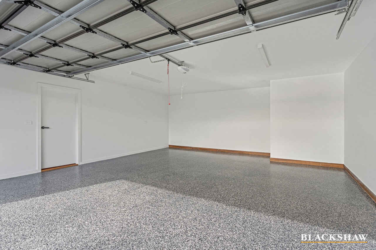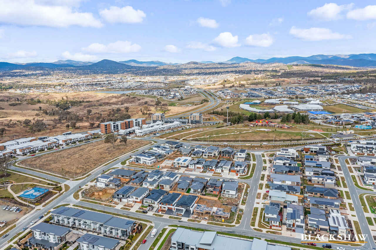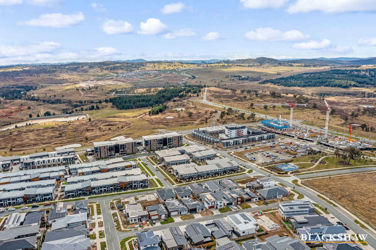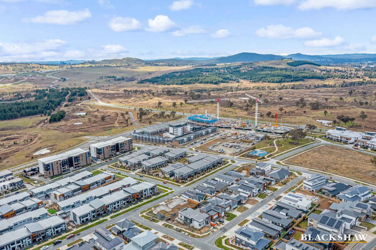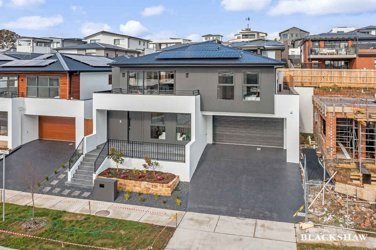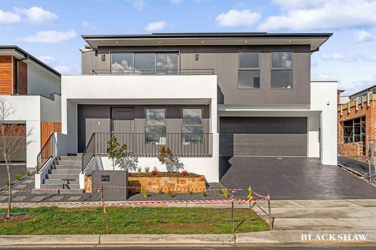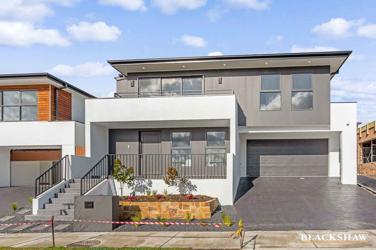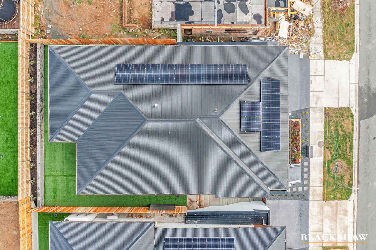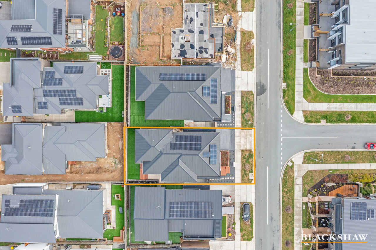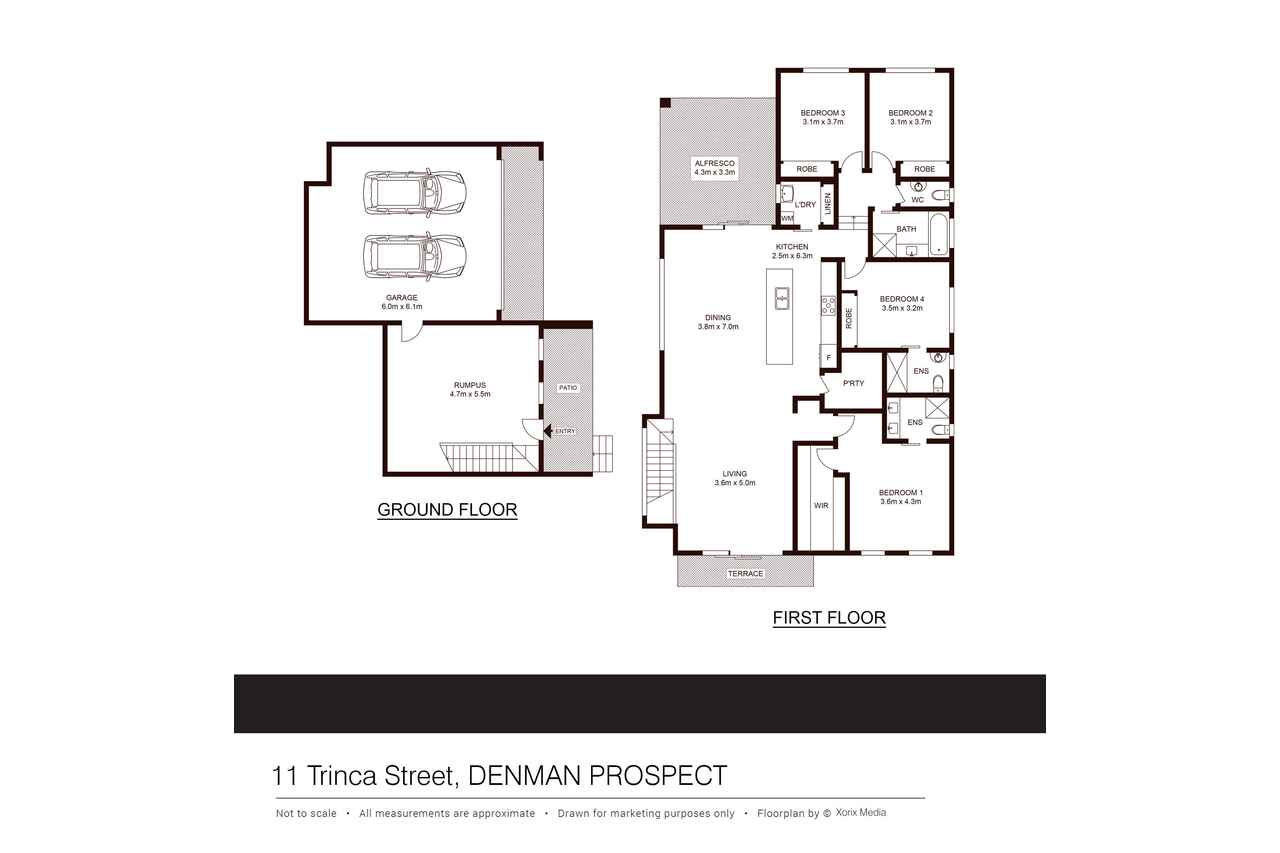Executive Living, quality inclusions
Sold
Location
11 Trinca Street
Denman Prospect ACT 2611
Details
4
3
2
EER: 7.0
House
Auction Saturday, 29 Jul 11:30 AM On Site
Land area: | 379 sqm (approx) |
Building size: | 274 sqm (approx) |
Welcome to this Architecturally designed, brand new, modern, four-bedroom, three-bathroom, executive home with finishes and features that stand out from the crowd.
On the ground floor, the oversized front door opens to an impressive, spacious formal lounge room, with large windows offering plenty of natural light and direct access to the secure double garage.
Upstairs is the stylish open plan kitchen, living and dining space, as well as all four bedrooms and sweeping views across the Molonglo Valley and beyond.
Any cook's delight, the kitchen offers a large walk-in pantry, huge 20mm stone island bench with bar seating as well as a timber look extension to sit at. There is plenty of room to prepare any meal and the large 900mm oven could accommodate a banquet! Gas cooking is on offer as well as LED strip lighting under the bulkhead.
The dining space is open, generous and opens to the outdoor alfresco area through triple sliding doors, emphasizing a connection between inside and out. The lounge area also opens out to a balcony through large tri-sliding floor to ceiling double glazed doors allowing the endless view in.
Timber hybrid flooring throughout offers easy care with the staircase complete with glass balustrade and LED under tread lighting creating a glamorous ascent.
The main bedroom is positioned off the lounge and includes a sleek walk-in wardrobe complete with LED lit hanging racks and multiple shelves. The ensuite includes dual sinks to the vanity, rain head plus handheld fittings in the shower and a toilet. Gorgeous stone look tiles are floor to ceiling and the décor is unique and glamorous.
Tucked away to the rear of the top floor are the three other bedrooms. Two of these include floor to ceiling mirrored built-in wardrobes while the third includes an ensuite.
The main bathroom is located at this end as well, includes a bathtub, large shower with rain head plus handheld fittings, single basin, and floor to ceiling tiles. The toilet is separate and includes a washbasin for convenience.
If luxury is something which appeals to you, this home may just be what you're looking for.
Features:
• Architecturally designed by Tomi Milin
• Brand new build
• Main bedroom with large walk-in wardrobe
• Ensuite with dual basins
• Three bedrooms with built in wardrobes plus one with ensuite
• Custom built executive kitchen with walk-in pantry
• European appliances with 5 year warranty
• 900mm oven
• 900mm gas cooktop
• 20mm stone bench tops
• Soft close cabinetry
• Custom vanities in all bathrooms
• Open plan living and dining
• Second living area downstairs
• Modern décor and light fittings
• Covered alfresco area
• Laundry with ample storage
• Low maintenance gardens
• Zoned ducted heating and cooling
• Double glazed windows throughout
• Instant hot water
• Double lock up garage with epoxy resin flooring and internal access
• 6kw Solar
• 2000L Water tank
• Digital keypad entry
• Cameras and security system
• Elevated with views
EER: 6.8
Living: 220m2 (approx.)
Garage: 44m2 (approx.)
Land: 379m2 (approx.)
Read MoreOn the ground floor, the oversized front door opens to an impressive, spacious formal lounge room, with large windows offering plenty of natural light and direct access to the secure double garage.
Upstairs is the stylish open plan kitchen, living and dining space, as well as all four bedrooms and sweeping views across the Molonglo Valley and beyond.
Any cook's delight, the kitchen offers a large walk-in pantry, huge 20mm stone island bench with bar seating as well as a timber look extension to sit at. There is plenty of room to prepare any meal and the large 900mm oven could accommodate a banquet! Gas cooking is on offer as well as LED strip lighting under the bulkhead.
The dining space is open, generous and opens to the outdoor alfresco area through triple sliding doors, emphasizing a connection between inside and out. The lounge area also opens out to a balcony through large tri-sliding floor to ceiling double glazed doors allowing the endless view in.
Timber hybrid flooring throughout offers easy care with the staircase complete with glass balustrade and LED under tread lighting creating a glamorous ascent.
The main bedroom is positioned off the lounge and includes a sleek walk-in wardrobe complete with LED lit hanging racks and multiple shelves. The ensuite includes dual sinks to the vanity, rain head plus handheld fittings in the shower and a toilet. Gorgeous stone look tiles are floor to ceiling and the décor is unique and glamorous.
Tucked away to the rear of the top floor are the three other bedrooms. Two of these include floor to ceiling mirrored built-in wardrobes while the third includes an ensuite.
The main bathroom is located at this end as well, includes a bathtub, large shower with rain head plus handheld fittings, single basin, and floor to ceiling tiles. The toilet is separate and includes a washbasin for convenience.
If luxury is something which appeals to you, this home may just be what you're looking for.
Features:
• Architecturally designed by Tomi Milin
• Brand new build
• Main bedroom with large walk-in wardrobe
• Ensuite with dual basins
• Three bedrooms with built in wardrobes plus one with ensuite
• Custom built executive kitchen with walk-in pantry
• European appliances with 5 year warranty
• 900mm oven
• 900mm gas cooktop
• 20mm stone bench tops
• Soft close cabinetry
• Custom vanities in all bathrooms
• Open plan living and dining
• Second living area downstairs
• Modern décor and light fittings
• Covered alfresco area
• Laundry with ample storage
• Low maintenance gardens
• Zoned ducted heating and cooling
• Double glazed windows throughout
• Instant hot water
• Double lock up garage with epoxy resin flooring and internal access
• 6kw Solar
• 2000L Water tank
• Digital keypad entry
• Cameras and security system
• Elevated with views
EER: 6.8
Living: 220m2 (approx.)
Garage: 44m2 (approx.)
Land: 379m2 (approx.)
Inspect
Contact agent
Listing agent
Welcome to this Architecturally designed, brand new, modern, four-bedroom, three-bathroom, executive home with finishes and features that stand out from the crowd.
On the ground floor, the oversized front door opens to an impressive, spacious formal lounge room, with large windows offering plenty of natural light and direct access to the secure double garage.
Upstairs is the stylish open plan kitchen, living and dining space, as well as all four bedrooms and sweeping views across the Molonglo Valley and beyond.
Any cook's delight, the kitchen offers a large walk-in pantry, huge 20mm stone island bench with bar seating as well as a timber look extension to sit at. There is plenty of room to prepare any meal and the large 900mm oven could accommodate a banquet! Gas cooking is on offer as well as LED strip lighting under the bulkhead.
The dining space is open, generous and opens to the outdoor alfresco area through triple sliding doors, emphasizing a connection between inside and out. The lounge area also opens out to a balcony through large tri-sliding floor to ceiling double glazed doors allowing the endless view in.
Timber hybrid flooring throughout offers easy care with the staircase complete with glass balustrade and LED under tread lighting creating a glamorous ascent.
The main bedroom is positioned off the lounge and includes a sleek walk-in wardrobe complete with LED lit hanging racks and multiple shelves. The ensuite includes dual sinks to the vanity, rain head plus handheld fittings in the shower and a toilet. Gorgeous stone look tiles are floor to ceiling and the décor is unique and glamorous.
Tucked away to the rear of the top floor are the three other bedrooms. Two of these include floor to ceiling mirrored built-in wardrobes while the third includes an ensuite.
The main bathroom is located at this end as well, includes a bathtub, large shower with rain head plus handheld fittings, single basin, and floor to ceiling tiles. The toilet is separate and includes a washbasin for convenience.
If luxury is something which appeals to you, this home may just be what you're looking for.
Features:
• Architecturally designed by Tomi Milin
• Brand new build
• Main bedroom with large walk-in wardrobe
• Ensuite with dual basins
• Three bedrooms with built in wardrobes plus one with ensuite
• Custom built executive kitchen with walk-in pantry
• European appliances with 5 year warranty
• 900mm oven
• 900mm gas cooktop
• 20mm stone bench tops
• Soft close cabinetry
• Custom vanities in all bathrooms
• Open plan living and dining
• Second living area downstairs
• Modern décor and light fittings
• Covered alfresco area
• Laundry with ample storage
• Low maintenance gardens
• Zoned ducted heating and cooling
• Double glazed windows throughout
• Instant hot water
• Double lock up garage with epoxy resin flooring and internal access
• 6kw Solar
• 2000L Water tank
• Digital keypad entry
• Cameras and security system
• Elevated with views
EER: 6.8
Living: 220m2 (approx.)
Garage: 44m2 (approx.)
Land: 379m2 (approx.)
Read MoreOn the ground floor, the oversized front door opens to an impressive, spacious formal lounge room, with large windows offering plenty of natural light and direct access to the secure double garage.
Upstairs is the stylish open plan kitchen, living and dining space, as well as all four bedrooms and sweeping views across the Molonglo Valley and beyond.
Any cook's delight, the kitchen offers a large walk-in pantry, huge 20mm stone island bench with bar seating as well as a timber look extension to sit at. There is plenty of room to prepare any meal and the large 900mm oven could accommodate a banquet! Gas cooking is on offer as well as LED strip lighting under the bulkhead.
The dining space is open, generous and opens to the outdoor alfresco area through triple sliding doors, emphasizing a connection between inside and out. The lounge area also opens out to a balcony through large tri-sliding floor to ceiling double glazed doors allowing the endless view in.
Timber hybrid flooring throughout offers easy care with the staircase complete with glass balustrade and LED under tread lighting creating a glamorous ascent.
The main bedroom is positioned off the lounge and includes a sleek walk-in wardrobe complete with LED lit hanging racks and multiple shelves. The ensuite includes dual sinks to the vanity, rain head plus handheld fittings in the shower and a toilet. Gorgeous stone look tiles are floor to ceiling and the décor is unique and glamorous.
Tucked away to the rear of the top floor are the three other bedrooms. Two of these include floor to ceiling mirrored built-in wardrobes while the third includes an ensuite.
The main bathroom is located at this end as well, includes a bathtub, large shower with rain head plus handheld fittings, single basin, and floor to ceiling tiles. The toilet is separate and includes a washbasin for convenience.
If luxury is something which appeals to you, this home may just be what you're looking for.
Features:
• Architecturally designed by Tomi Milin
• Brand new build
• Main bedroom with large walk-in wardrobe
• Ensuite with dual basins
• Three bedrooms with built in wardrobes plus one with ensuite
• Custom built executive kitchen with walk-in pantry
• European appliances with 5 year warranty
• 900mm oven
• 900mm gas cooktop
• 20mm stone bench tops
• Soft close cabinetry
• Custom vanities in all bathrooms
• Open plan living and dining
• Second living area downstairs
• Modern décor and light fittings
• Covered alfresco area
• Laundry with ample storage
• Low maintenance gardens
• Zoned ducted heating and cooling
• Double glazed windows throughout
• Instant hot water
• Double lock up garage with epoxy resin flooring and internal access
• 6kw Solar
• 2000L Water tank
• Digital keypad entry
• Cameras and security system
• Elevated with views
EER: 6.8
Living: 220m2 (approx.)
Garage: 44m2 (approx.)
Land: 379m2 (approx.)
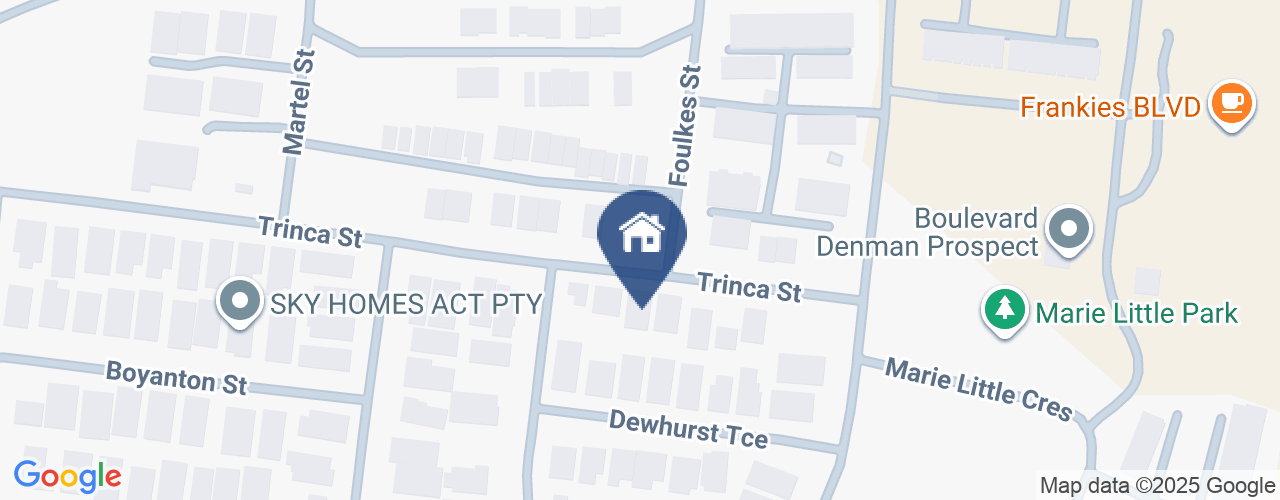
Location
11 Trinca Street
Denman Prospect ACT 2611
Details
4
3
2
EER: 7.0
House
Auction Saturday, 29 Jul 11:30 AM On Site
Land area: | 379 sqm (approx) |
Building size: | 274 sqm (approx) |
Welcome to this Architecturally designed, brand new, modern, four-bedroom, three-bathroom, executive home with finishes and features that stand out from the crowd.
On the ground floor, the oversized front door opens to an impressive, spacious formal lounge room, with large windows offering plenty of natural light and direct access to the secure double garage.
Upstairs is the stylish open plan kitchen, living and dining space, as well as all four bedrooms and sweeping views across the Molonglo Valley and beyond.
Any cook's delight, the kitchen offers a large walk-in pantry, huge 20mm stone island bench with bar seating as well as a timber look extension to sit at. There is plenty of room to prepare any meal and the large 900mm oven could accommodate a banquet! Gas cooking is on offer as well as LED strip lighting under the bulkhead.
The dining space is open, generous and opens to the outdoor alfresco area through triple sliding doors, emphasizing a connection between inside and out. The lounge area also opens out to a balcony through large tri-sliding floor to ceiling double glazed doors allowing the endless view in.
Timber hybrid flooring throughout offers easy care with the staircase complete with glass balustrade and LED under tread lighting creating a glamorous ascent.
The main bedroom is positioned off the lounge and includes a sleek walk-in wardrobe complete with LED lit hanging racks and multiple shelves. The ensuite includes dual sinks to the vanity, rain head plus handheld fittings in the shower and a toilet. Gorgeous stone look tiles are floor to ceiling and the décor is unique and glamorous.
Tucked away to the rear of the top floor are the three other bedrooms. Two of these include floor to ceiling mirrored built-in wardrobes while the third includes an ensuite.
The main bathroom is located at this end as well, includes a bathtub, large shower with rain head plus handheld fittings, single basin, and floor to ceiling tiles. The toilet is separate and includes a washbasin for convenience.
If luxury is something which appeals to you, this home may just be what you're looking for.
Features:
• Architecturally designed by Tomi Milin
• Brand new build
• Main bedroom with large walk-in wardrobe
• Ensuite with dual basins
• Three bedrooms with built in wardrobes plus one with ensuite
• Custom built executive kitchen with walk-in pantry
• European appliances with 5 year warranty
• 900mm oven
• 900mm gas cooktop
• 20mm stone bench tops
• Soft close cabinetry
• Custom vanities in all bathrooms
• Open plan living and dining
• Second living area downstairs
• Modern décor and light fittings
• Covered alfresco area
• Laundry with ample storage
• Low maintenance gardens
• Zoned ducted heating and cooling
• Double glazed windows throughout
• Instant hot water
• Double lock up garage with epoxy resin flooring and internal access
• 6kw Solar
• 2000L Water tank
• Digital keypad entry
• Cameras and security system
• Elevated with views
EER: 6.8
Living: 220m2 (approx.)
Garage: 44m2 (approx.)
Land: 379m2 (approx.)
Read MoreOn the ground floor, the oversized front door opens to an impressive, spacious formal lounge room, with large windows offering plenty of natural light and direct access to the secure double garage.
Upstairs is the stylish open plan kitchen, living and dining space, as well as all four bedrooms and sweeping views across the Molonglo Valley and beyond.
Any cook's delight, the kitchen offers a large walk-in pantry, huge 20mm stone island bench with bar seating as well as a timber look extension to sit at. There is plenty of room to prepare any meal and the large 900mm oven could accommodate a banquet! Gas cooking is on offer as well as LED strip lighting under the bulkhead.
The dining space is open, generous and opens to the outdoor alfresco area through triple sliding doors, emphasizing a connection between inside and out. The lounge area also opens out to a balcony through large tri-sliding floor to ceiling double glazed doors allowing the endless view in.
Timber hybrid flooring throughout offers easy care with the staircase complete with glass balustrade and LED under tread lighting creating a glamorous ascent.
The main bedroom is positioned off the lounge and includes a sleek walk-in wardrobe complete with LED lit hanging racks and multiple shelves. The ensuite includes dual sinks to the vanity, rain head plus handheld fittings in the shower and a toilet. Gorgeous stone look tiles are floor to ceiling and the décor is unique and glamorous.
Tucked away to the rear of the top floor are the three other bedrooms. Two of these include floor to ceiling mirrored built-in wardrobes while the third includes an ensuite.
The main bathroom is located at this end as well, includes a bathtub, large shower with rain head plus handheld fittings, single basin, and floor to ceiling tiles. The toilet is separate and includes a washbasin for convenience.
If luxury is something which appeals to you, this home may just be what you're looking for.
Features:
• Architecturally designed by Tomi Milin
• Brand new build
• Main bedroom with large walk-in wardrobe
• Ensuite with dual basins
• Three bedrooms with built in wardrobes plus one with ensuite
• Custom built executive kitchen with walk-in pantry
• European appliances with 5 year warranty
• 900mm oven
• 900mm gas cooktop
• 20mm stone bench tops
• Soft close cabinetry
• Custom vanities in all bathrooms
• Open plan living and dining
• Second living area downstairs
• Modern décor and light fittings
• Covered alfresco area
• Laundry with ample storage
• Low maintenance gardens
• Zoned ducted heating and cooling
• Double glazed windows throughout
• Instant hot water
• Double lock up garage with epoxy resin flooring and internal access
• 6kw Solar
• 2000L Water tank
• Digital keypad entry
• Cameras and security system
• Elevated with views
EER: 6.8
Living: 220m2 (approx.)
Garage: 44m2 (approx.)
Land: 379m2 (approx.)
Inspect
Contact agent


