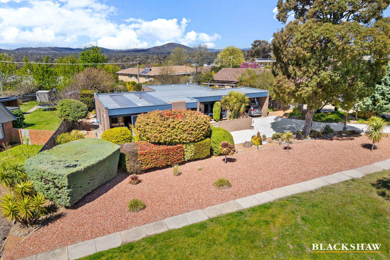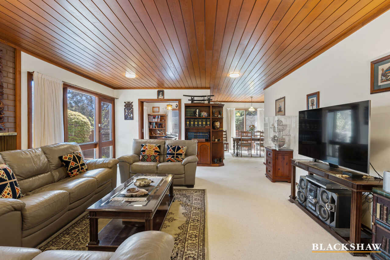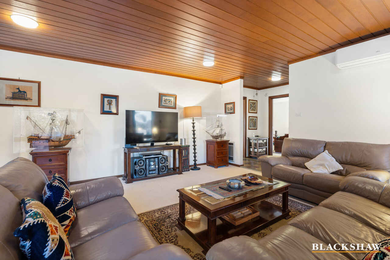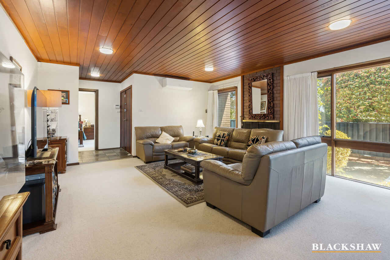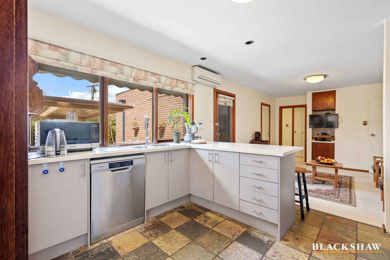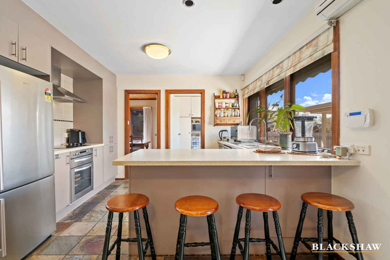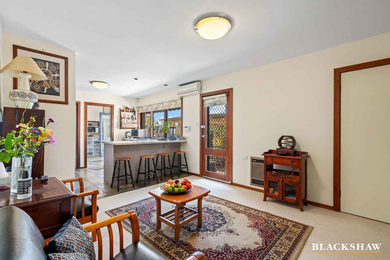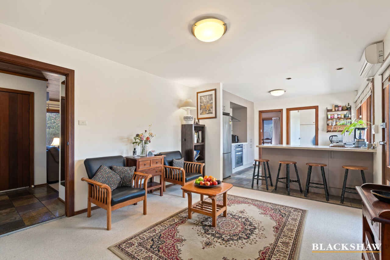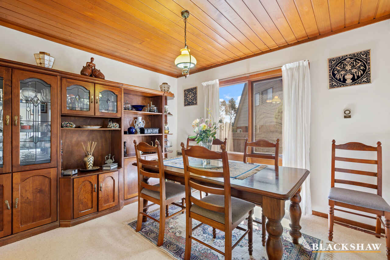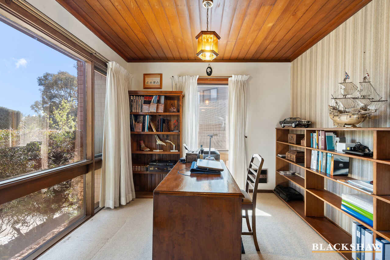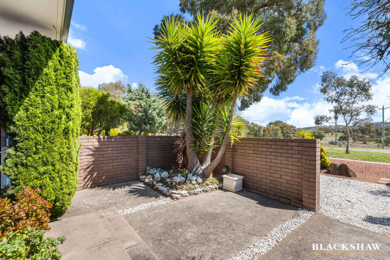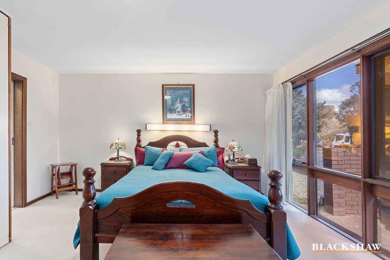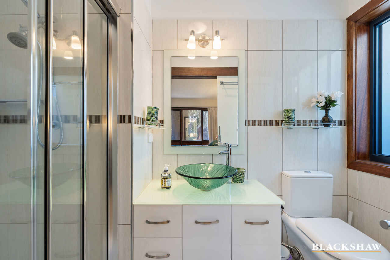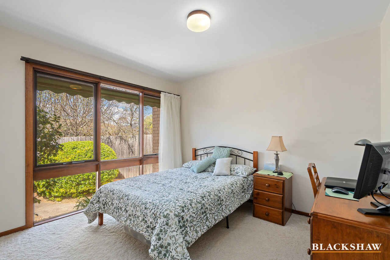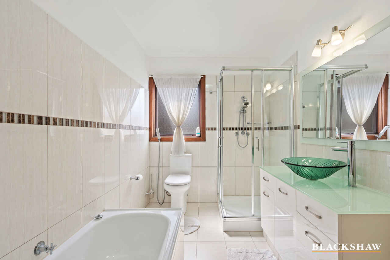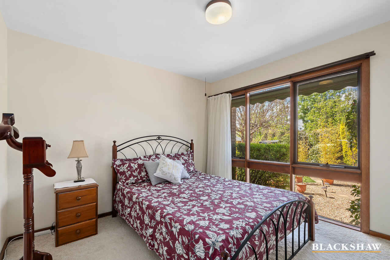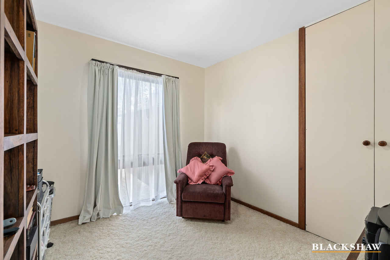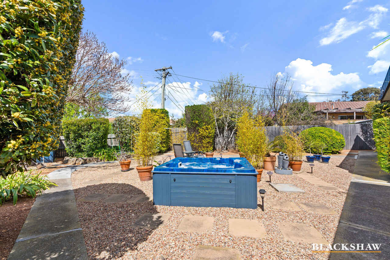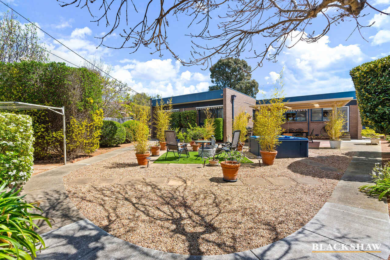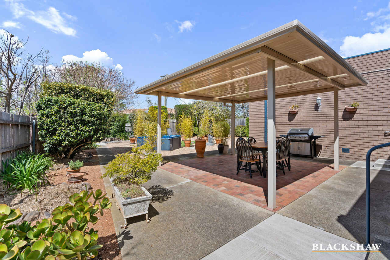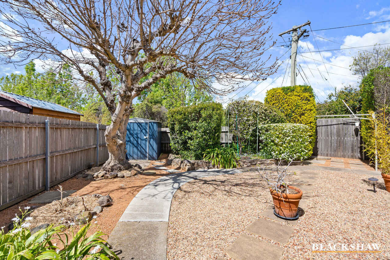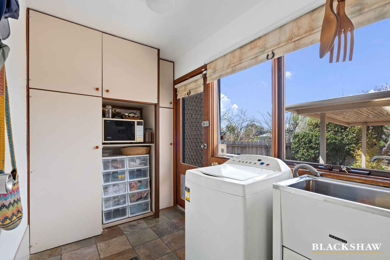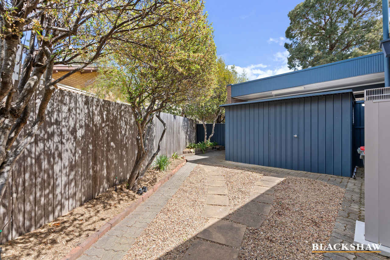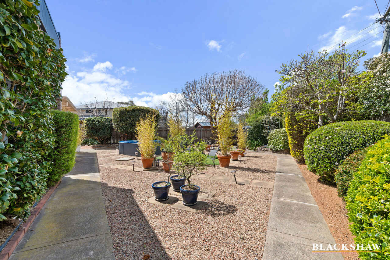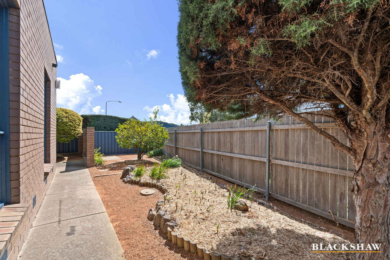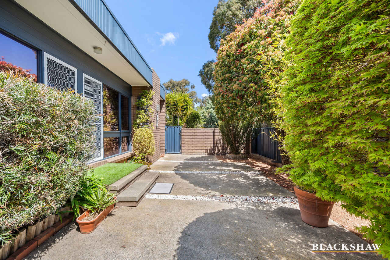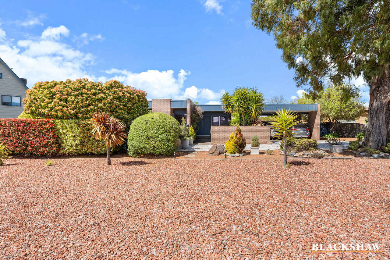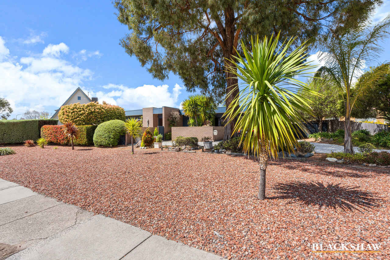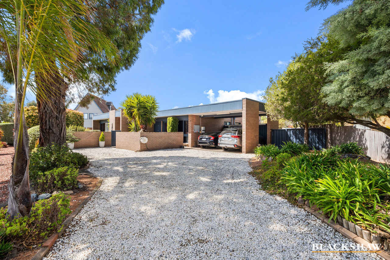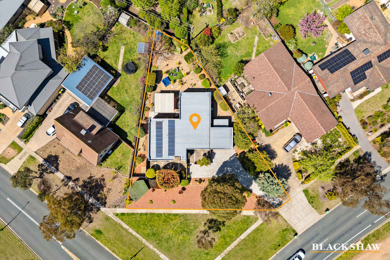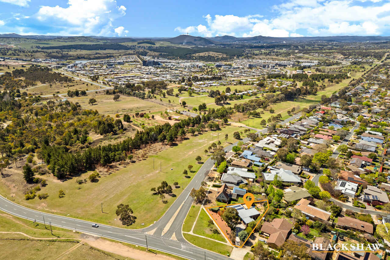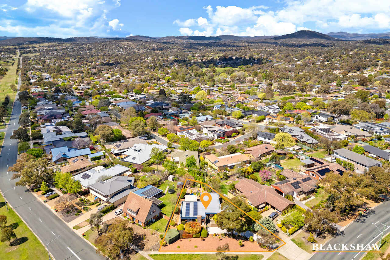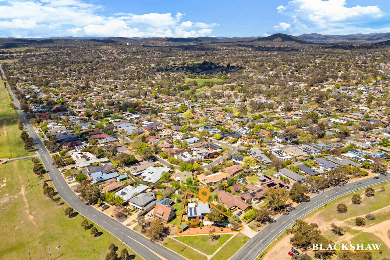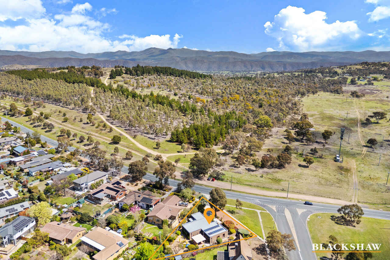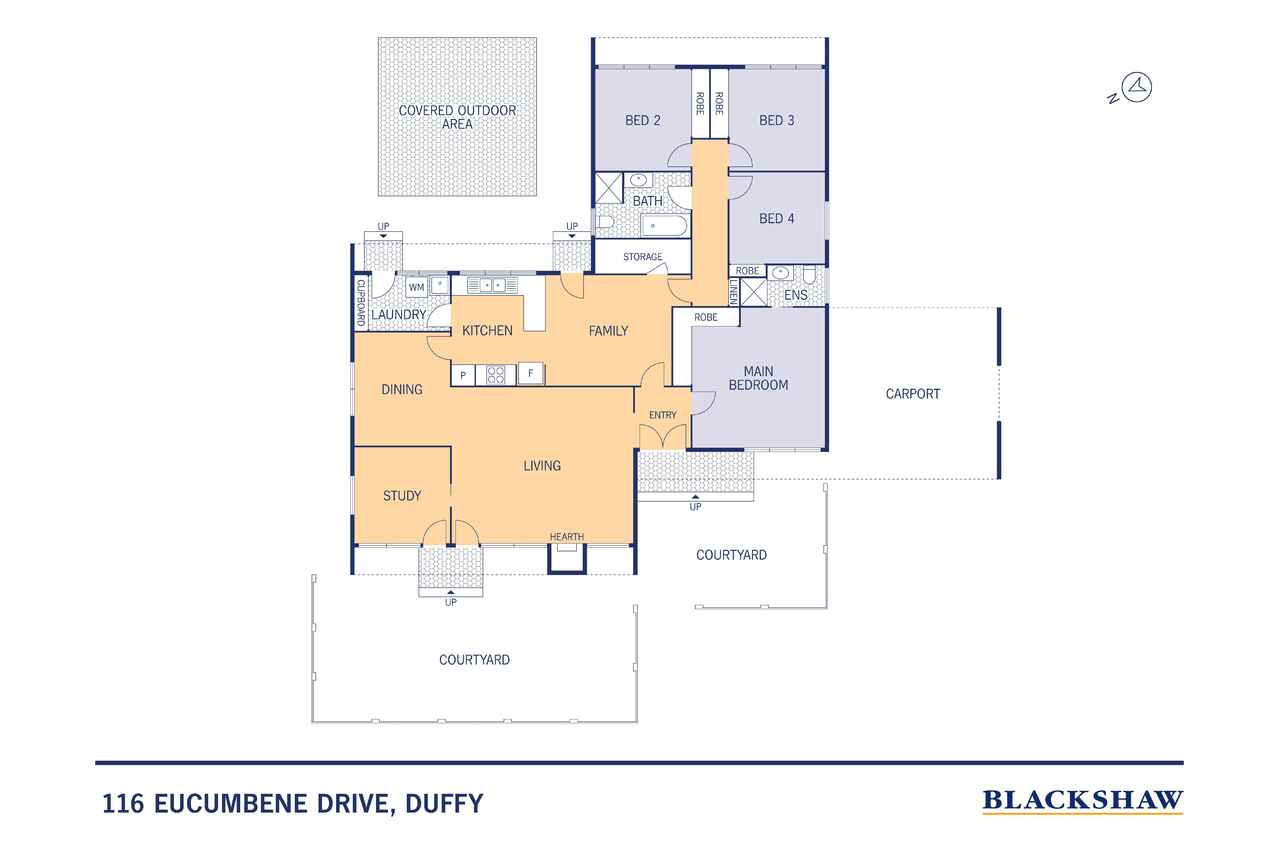Large Family Living Plus Study
Location
116 Eucumbene Drive
Duffy ACT 2611
Details
4
2
2
EER: 1.0
House
By negotiation
Land area: | 1112 sqm (approx) |
Building size: | 170 sqm (approx) |
PLEASE CONTACT THE AGENT WITH ANY ENQUIRIES REGARDING THIS PROPERTY.
UNIQUE POSITION AND ARCHITECTURE RARELY FOUND
BUYERS GUIDE: $1,349,000 +
Positioned on a generous 1112m2 corner block, this spacious and versatile home is ideal for families seeking comfort, privacy, and convenience.
With a double carport and thoughtfully designed indoor-outdoor flow, it offers multiple living zones, plenty of storage, and a range of lifestyle options.
Step into a carpeted living area, through double front doors, that opens to a private front courtyard, offering a well-sized study which also has access to the outdoors. A formal dining room is on offer connecting to both the lounge and kitchen.
Well appointed, the kitchen is complemented with stone benchtops, electric cooking, dishwasher, and ample cabinetry. It flows into a combined family and meals area for functionality. The laundry with access to the rear yard, is off the kitchen and has multiple cupboards for convenience.
At the front of the home, the main bedroom features an ensuite and built-in wardrobes, while bedrooms two, three, and four are all bright and airy, each with built-in wardrobes and large windows offering a vista to the private gardens.
The main bathroom is complete with bathtub, and separate shower, while the glass bench top and basin add to the character. Throughout the home, charming details like the Tasmanian oak cedar ceilings, add charm and warmth.
Designed for year-round comfort, the home is equipped with reverse cycle air conditioning, electric wall heating, solar panels, gas hot water, and gas points in the backyard for your BBQ setup. An alarm system provides peace of mind, while outdoors you'll enjoy two garden sheds, a fire pit, a pergola for alfresco dining, and beautifully established gardens-plus a spa for the ultimate relaxation experience.
Offering a rare combination of space, functionality, and lifestyle features, this property is a must-see!
Main Features:
• Four bedrooms with built-in wardrobes
• Main bedroom with ensuite
• Separate Study
• Updated kitchen
• Electric cooking
• Stone benches
• Dishwasher
• Multiple living areas
• Carpeted throughout
• Tasmanian Oak Cedar ceilings
• Reverse cycle air conditioning
• Electric wall heaters
• Gas hot water
• Two garden sheds
• Pergola
• Established gardens
• Sprinkler system
• Potted bamboo and Palm included
• Outdoor Spa bath
• Double carport
• Solar Power
• Back to base security
What's nearby:
• Directly opposite Narrabundah Hill and nature reserve
• Close to local shops
• Catchment for quality schools
• Close to walking trails and Stromlo Leisure Centre
• Horse riding schools and agistments
• Stromlo dog park
• Stromlo Forest bike park
BUYERS GUIDE: $1,349,000 +
Living: 170.01m2 (approx.)
Carport: 29.72m2 (approx.)
Land: 1,111m2 (approx.)
Disclaimer: All care has been taken in the preparation of this marketing material, and details have been obtained from sources we believe to be reliable. Blackshaw do not however guarantee the accuracy of the information, nor accept liability for any errors. Interested persons should rely solely on their own enquires.
Read MoreUNIQUE POSITION AND ARCHITECTURE RARELY FOUND
BUYERS GUIDE: $1,349,000 +
Positioned on a generous 1112m2 corner block, this spacious and versatile home is ideal for families seeking comfort, privacy, and convenience.
With a double carport and thoughtfully designed indoor-outdoor flow, it offers multiple living zones, plenty of storage, and a range of lifestyle options.
Step into a carpeted living area, through double front doors, that opens to a private front courtyard, offering a well-sized study which also has access to the outdoors. A formal dining room is on offer connecting to both the lounge and kitchen.
Well appointed, the kitchen is complemented with stone benchtops, electric cooking, dishwasher, and ample cabinetry. It flows into a combined family and meals area for functionality. The laundry with access to the rear yard, is off the kitchen and has multiple cupboards for convenience.
At the front of the home, the main bedroom features an ensuite and built-in wardrobes, while bedrooms two, three, and four are all bright and airy, each with built-in wardrobes and large windows offering a vista to the private gardens.
The main bathroom is complete with bathtub, and separate shower, while the glass bench top and basin add to the character. Throughout the home, charming details like the Tasmanian oak cedar ceilings, add charm and warmth.
Designed for year-round comfort, the home is equipped with reverse cycle air conditioning, electric wall heating, solar panels, gas hot water, and gas points in the backyard for your BBQ setup. An alarm system provides peace of mind, while outdoors you'll enjoy two garden sheds, a fire pit, a pergola for alfresco dining, and beautifully established gardens-plus a spa for the ultimate relaxation experience.
Offering a rare combination of space, functionality, and lifestyle features, this property is a must-see!
Main Features:
• Four bedrooms with built-in wardrobes
• Main bedroom with ensuite
• Separate Study
• Updated kitchen
• Electric cooking
• Stone benches
• Dishwasher
• Multiple living areas
• Carpeted throughout
• Tasmanian Oak Cedar ceilings
• Reverse cycle air conditioning
• Electric wall heaters
• Gas hot water
• Two garden sheds
• Pergola
• Established gardens
• Sprinkler system
• Potted bamboo and Palm included
• Outdoor Spa bath
• Double carport
• Solar Power
• Back to base security
What's nearby:
• Directly opposite Narrabundah Hill and nature reserve
• Close to local shops
• Catchment for quality schools
• Close to walking trails and Stromlo Leisure Centre
• Horse riding schools and agistments
• Stromlo dog park
• Stromlo Forest bike park
BUYERS GUIDE: $1,349,000 +
Living: 170.01m2 (approx.)
Carport: 29.72m2 (approx.)
Land: 1,111m2 (approx.)
Disclaimer: All care has been taken in the preparation of this marketing material, and details have been obtained from sources we believe to be reliable. Blackshaw do not however guarantee the accuracy of the information, nor accept liability for any errors. Interested persons should rely solely on their own enquires.
Inspect
Contact agent
Listing agents
PLEASE CONTACT THE AGENT WITH ANY ENQUIRIES REGARDING THIS PROPERTY.
UNIQUE POSITION AND ARCHITECTURE RARELY FOUND
BUYERS GUIDE: $1,349,000 +
Positioned on a generous 1112m2 corner block, this spacious and versatile home is ideal for families seeking comfort, privacy, and convenience.
With a double carport and thoughtfully designed indoor-outdoor flow, it offers multiple living zones, plenty of storage, and a range of lifestyle options.
Step into a carpeted living area, through double front doors, that opens to a private front courtyard, offering a well-sized study which also has access to the outdoors. A formal dining room is on offer connecting to both the lounge and kitchen.
Well appointed, the kitchen is complemented with stone benchtops, electric cooking, dishwasher, and ample cabinetry. It flows into a combined family and meals area for functionality. The laundry with access to the rear yard, is off the kitchen and has multiple cupboards for convenience.
At the front of the home, the main bedroom features an ensuite and built-in wardrobes, while bedrooms two, three, and four are all bright and airy, each with built-in wardrobes and large windows offering a vista to the private gardens.
The main bathroom is complete with bathtub, and separate shower, while the glass bench top and basin add to the character. Throughout the home, charming details like the Tasmanian oak cedar ceilings, add charm and warmth.
Designed for year-round comfort, the home is equipped with reverse cycle air conditioning, electric wall heating, solar panels, gas hot water, and gas points in the backyard for your BBQ setup. An alarm system provides peace of mind, while outdoors you'll enjoy two garden sheds, a fire pit, a pergola for alfresco dining, and beautifully established gardens-plus a spa for the ultimate relaxation experience.
Offering a rare combination of space, functionality, and lifestyle features, this property is a must-see!
Main Features:
• Four bedrooms with built-in wardrobes
• Main bedroom with ensuite
• Separate Study
• Updated kitchen
• Electric cooking
• Stone benches
• Dishwasher
• Multiple living areas
• Carpeted throughout
• Tasmanian Oak Cedar ceilings
• Reverse cycle air conditioning
• Electric wall heaters
• Gas hot water
• Two garden sheds
• Pergola
• Established gardens
• Sprinkler system
• Potted bamboo and Palm included
• Outdoor Spa bath
• Double carport
• Solar Power
• Back to base security
What's nearby:
• Directly opposite Narrabundah Hill and nature reserve
• Close to local shops
• Catchment for quality schools
• Close to walking trails and Stromlo Leisure Centre
• Horse riding schools and agistments
• Stromlo dog park
• Stromlo Forest bike park
BUYERS GUIDE: $1,349,000 +
Living: 170.01m2 (approx.)
Carport: 29.72m2 (approx.)
Land: 1,111m2 (approx.)
Disclaimer: All care has been taken in the preparation of this marketing material, and details have been obtained from sources we believe to be reliable. Blackshaw do not however guarantee the accuracy of the information, nor accept liability for any errors. Interested persons should rely solely on their own enquires.
Read MoreUNIQUE POSITION AND ARCHITECTURE RARELY FOUND
BUYERS GUIDE: $1,349,000 +
Positioned on a generous 1112m2 corner block, this spacious and versatile home is ideal for families seeking comfort, privacy, and convenience.
With a double carport and thoughtfully designed indoor-outdoor flow, it offers multiple living zones, plenty of storage, and a range of lifestyle options.
Step into a carpeted living area, through double front doors, that opens to a private front courtyard, offering a well-sized study which also has access to the outdoors. A formal dining room is on offer connecting to both the lounge and kitchen.
Well appointed, the kitchen is complemented with stone benchtops, electric cooking, dishwasher, and ample cabinetry. It flows into a combined family and meals area for functionality. The laundry with access to the rear yard, is off the kitchen and has multiple cupboards for convenience.
At the front of the home, the main bedroom features an ensuite and built-in wardrobes, while bedrooms two, three, and four are all bright and airy, each with built-in wardrobes and large windows offering a vista to the private gardens.
The main bathroom is complete with bathtub, and separate shower, while the glass bench top and basin add to the character. Throughout the home, charming details like the Tasmanian oak cedar ceilings, add charm and warmth.
Designed for year-round comfort, the home is equipped with reverse cycle air conditioning, electric wall heating, solar panels, gas hot water, and gas points in the backyard for your BBQ setup. An alarm system provides peace of mind, while outdoors you'll enjoy two garden sheds, a fire pit, a pergola for alfresco dining, and beautifully established gardens-plus a spa for the ultimate relaxation experience.
Offering a rare combination of space, functionality, and lifestyle features, this property is a must-see!
Main Features:
• Four bedrooms with built-in wardrobes
• Main bedroom with ensuite
• Separate Study
• Updated kitchen
• Electric cooking
• Stone benches
• Dishwasher
• Multiple living areas
• Carpeted throughout
• Tasmanian Oak Cedar ceilings
• Reverse cycle air conditioning
• Electric wall heaters
• Gas hot water
• Two garden sheds
• Pergola
• Established gardens
• Sprinkler system
• Potted bamboo and Palm included
• Outdoor Spa bath
• Double carport
• Solar Power
• Back to base security
What's nearby:
• Directly opposite Narrabundah Hill and nature reserve
• Close to local shops
• Catchment for quality schools
• Close to walking trails and Stromlo Leisure Centre
• Horse riding schools and agistments
• Stromlo dog park
• Stromlo Forest bike park
BUYERS GUIDE: $1,349,000 +
Living: 170.01m2 (approx.)
Carport: 29.72m2 (approx.)
Land: 1,111m2 (approx.)
Disclaimer: All care has been taken in the preparation of this marketing material, and details have been obtained from sources we believe to be reliable. Blackshaw do not however guarantee the accuracy of the information, nor accept liability for any errors. Interested persons should rely solely on their own enquires.
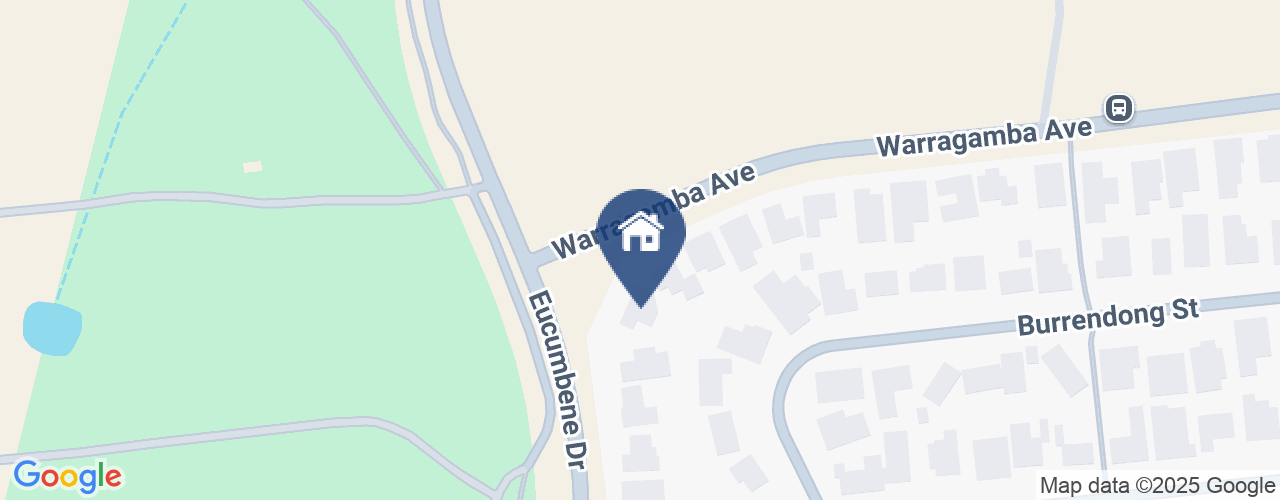
Looking to sell or lease your own property?
Request Market AppraisalLocation
116 Eucumbene Drive
Duffy ACT 2611
Details
4
2
2
EER: 1.0
House
By negotiation
Land area: | 1112 sqm (approx) |
Building size: | 170 sqm (approx) |
PLEASE CONTACT THE AGENT WITH ANY ENQUIRIES REGARDING THIS PROPERTY.
UNIQUE POSITION AND ARCHITECTURE RARELY FOUND
BUYERS GUIDE: $1,349,000 +
Positioned on a generous 1112m2 corner block, this spacious and versatile home is ideal for families seeking comfort, privacy, and convenience.
With a double carport and thoughtfully designed indoor-outdoor flow, it offers multiple living zones, plenty of storage, and a range of lifestyle options.
Step into a carpeted living area, through double front doors, that opens to a private front courtyard, offering a well-sized study which also has access to the outdoors. A formal dining room is on offer connecting to both the lounge and kitchen.
Well appointed, the kitchen is complemented with stone benchtops, electric cooking, dishwasher, and ample cabinetry. It flows into a combined family and meals area for functionality. The laundry with access to the rear yard, is off the kitchen and has multiple cupboards for convenience.
At the front of the home, the main bedroom features an ensuite and built-in wardrobes, while bedrooms two, three, and four are all bright and airy, each with built-in wardrobes and large windows offering a vista to the private gardens.
The main bathroom is complete with bathtub, and separate shower, while the glass bench top and basin add to the character. Throughout the home, charming details like the Tasmanian oak cedar ceilings, add charm and warmth.
Designed for year-round comfort, the home is equipped with reverse cycle air conditioning, electric wall heating, solar panels, gas hot water, and gas points in the backyard for your BBQ setup. An alarm system provides peace of mind, while outdoors you'll enjoy two garden sheds, a fire pit, a pergola for alfresco dining, and beautifully established gardens-plus a spa for the ultimate relaxation experience.
Offering a rare combination of space, functionality, and lifestyle features, this property is a must-see!
Main Features:
• Four bedrooms with built-in wardrobes
• Main bedroom with ensuite
• Separate Study
• Updated kitchen
• Electric cooking
• Stone benches
• Dishwasher
• Multiple living areas
• Carpeted throughout
• Tasmanian Oak Cedar ceilings
• Reverse cycle air conditioning
• Electric wall heaters
• Gas hot water
• Two garden sheds
• Pergola
• Established gardens
• Sprinkler system
• Potted bamboo and Palm included
• Outdoor Spa bath
• Double carport
• Solar Power
• Back to base security
What's nearby:
• Directly opposite Narrabundah Hill and nature reserve
• Close to local shops
• Catchment for quality schools
• Close to walking trails and Stromlo Leisure Centre
• Horse riding schools and agistments
• Stromlo dog park
• Stromlo Forest bike park
BUYERS GUIDE: $1,349,000 +
Living: 170.01m2 (approx.)
Carport: 29.72m2 (approx.)
Land: 1,111m2 (approx.)
Disclaimer: All care has been taken in the preparation of this marketing material, and details have been obtained from sources we believe to be reliable. Blackshaw do not however guarantee the accuracy of the information, nor accept liability for any errors. Interested persons should rely solely on their own enquires.
Read MoreUNIQUE POSITION AND ARCHITECTURE RARELY FOUND
BUYERS GUIDE: $1,349,000 +
Positioned on a generous 1112m2 corner block, this spacious and versatile home is ideal for families seeking comfort, privacy, and convenience.
With a double carport and thoughtfully designed indoor-outdoor flow, it offers multiple living zones, plenty of storage, and a range of lifestyle options.
Step into a carpeted living area, through double front doors, that opens to a private front courtyard, offering a well-sized study which also has access to the outdoors. A formal dining room is on offer connecting to both the lounge and kitchen.
Well appointed, the kitchen is complemented with stone benchtops, electric cooking, dishwasher, and ample cabinetry. It flows into a combined family and meals area for functionality. The laundry with access to the rear yard, is off the kitchen and has multiple cupboards for convenience.
At the front of the home, the main bedroom features an ensuite and built-in wardrobes, while bedrooms two, three, and four are all bright and airy, each with built-in wardrobes and large windows offering a vista to the private gardens.
The main bathroom is complete with bathtub, and separate shower, while the glass bench top and basin add to the character. Throughout the home, charming details like the Tasmanian oak cedar ceilings, add charm and warmth.
Designed for year-round comfort, the home is equipped with reverse cycle air conditioning, electric wall heating, solar panels, gas hot water, and gas points in the backyard for your BBQ setup. An alarm system provides peace of mind, while outdoors you'll enjoy two garden sheds, a fire pit, a pergola for alfresco dining, and beautifully established gardens-plus a spa for the ultimate relaxation experience.
Offering a rare combination of space, functionality, and lifestyle features, this property is a must-see!
Main Features:
• Four bedrooms with built-in wardrobes
• Main bedroom with ensuite
• Separate Study
• Updated kitchen
• Electric cooking
• Stone benches
• Dishwasher
• Multiple living areas
• Carpeted throughout
• Tasmanian Oak Cedar ceilings
• Reverse cycle air conditioning
• Electric wall heaters
• Gas hot water
• Two garden sheds
• Pergola
• Established gardens
• Sprinkler system
• Potted bamboo and Palm included
• Outdoor Spa bath
• Double carport
• Solar Power
• Back to base security
What's nearby:
• Directly opposite Narrabundah Hill and nature reserve
• Close to local shops
• Catchment for quality schools
• Close to walking trails and Stromlo Leisure Centre
• Horse riding schools and agistments
• Stromlo dog park
• Stromlo Forest bike park
BUYERS GUIDE: $1,349,000 +
Living: 170.01m2 (approx.)
Carport: 29.72m2 (approx.)
Land: 1,111m2 (approx.)
Disclaimer: All care has been taken in the preparation of this marketing material, and details have been obtained from sources we believe to be reliable. Blackshaw do not however guarantee the accuracy of the information, nor accept liability for any errors. Interested persons should rely solely on their own enquires.
Inspect
Contact agent


