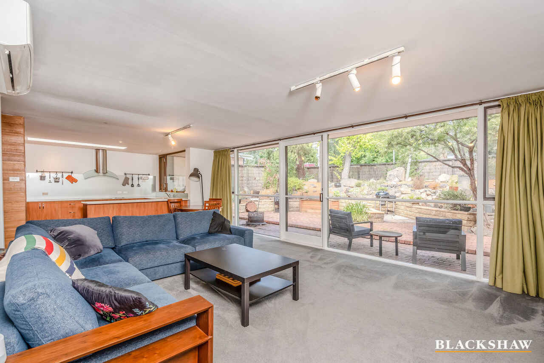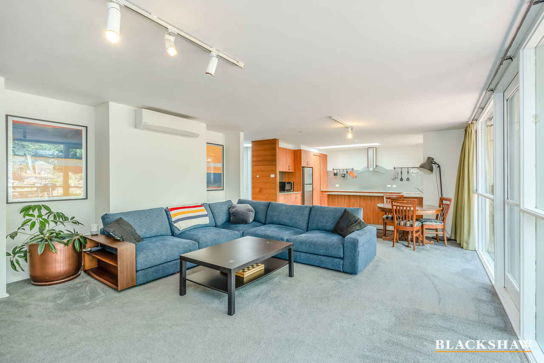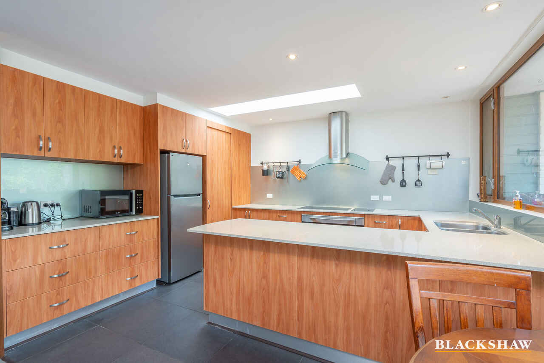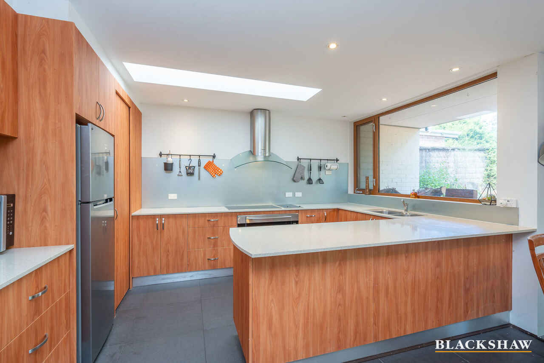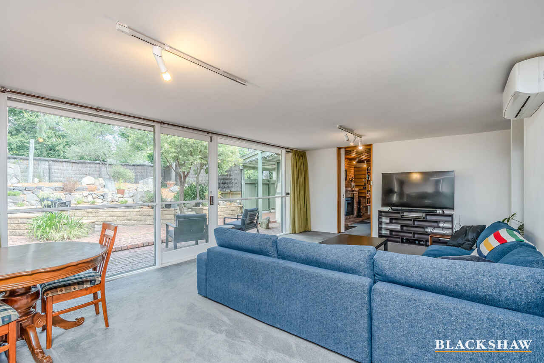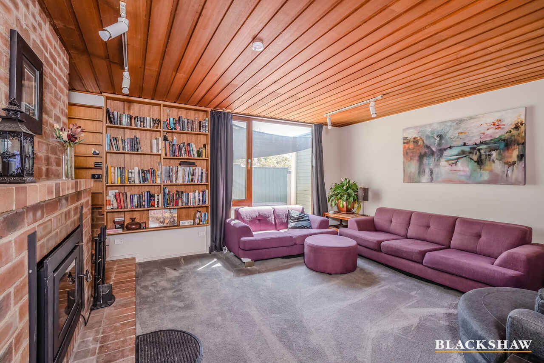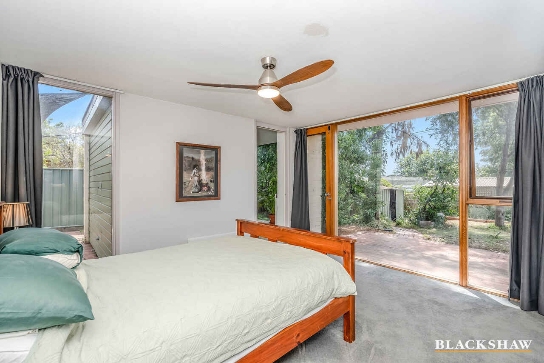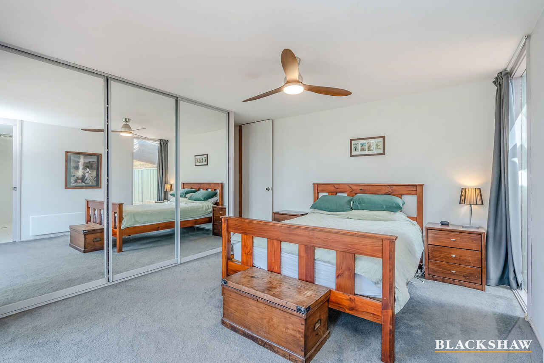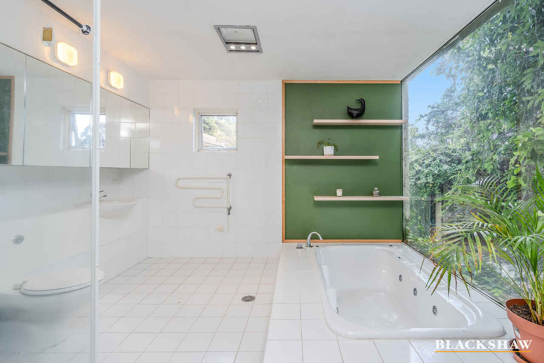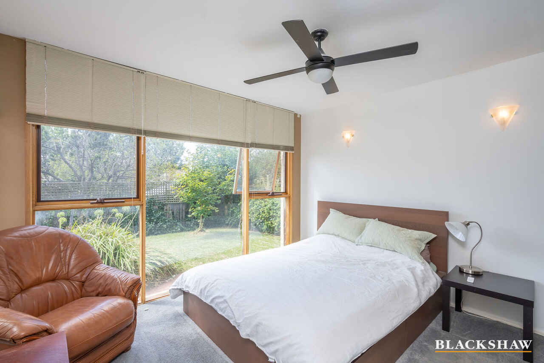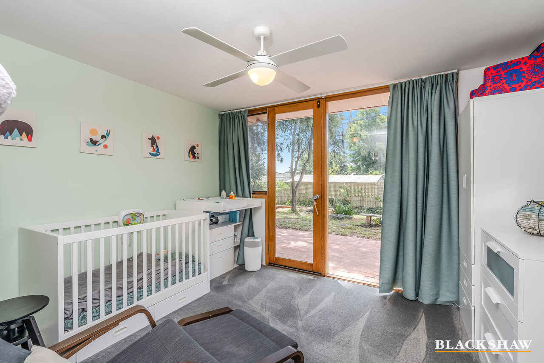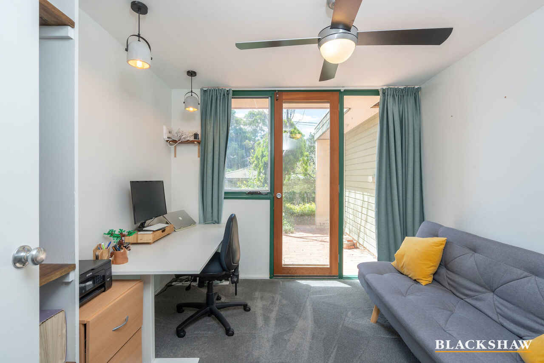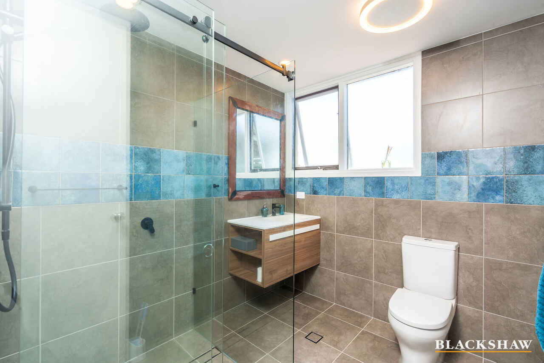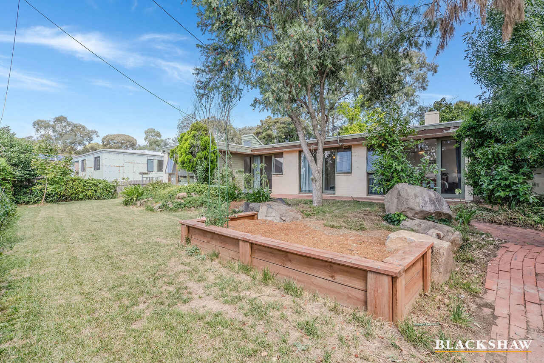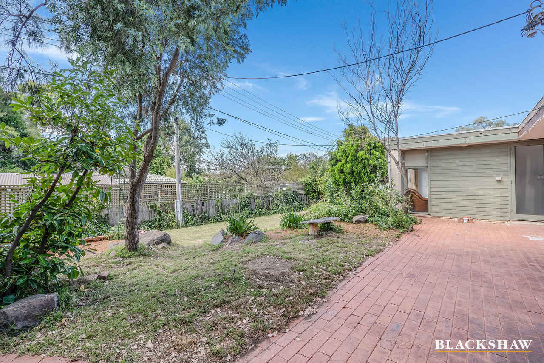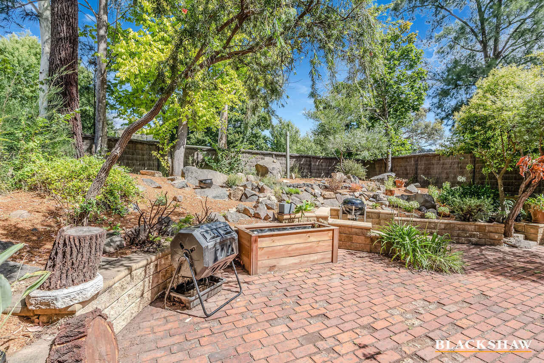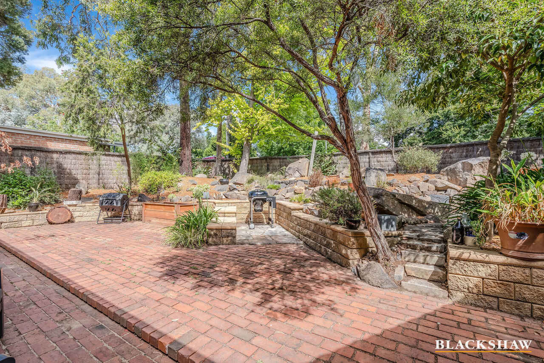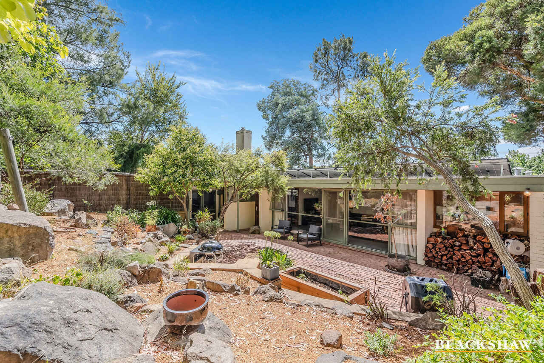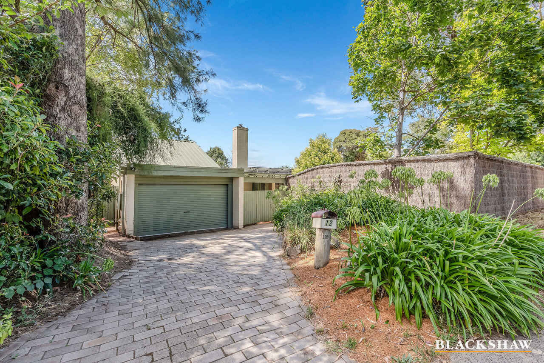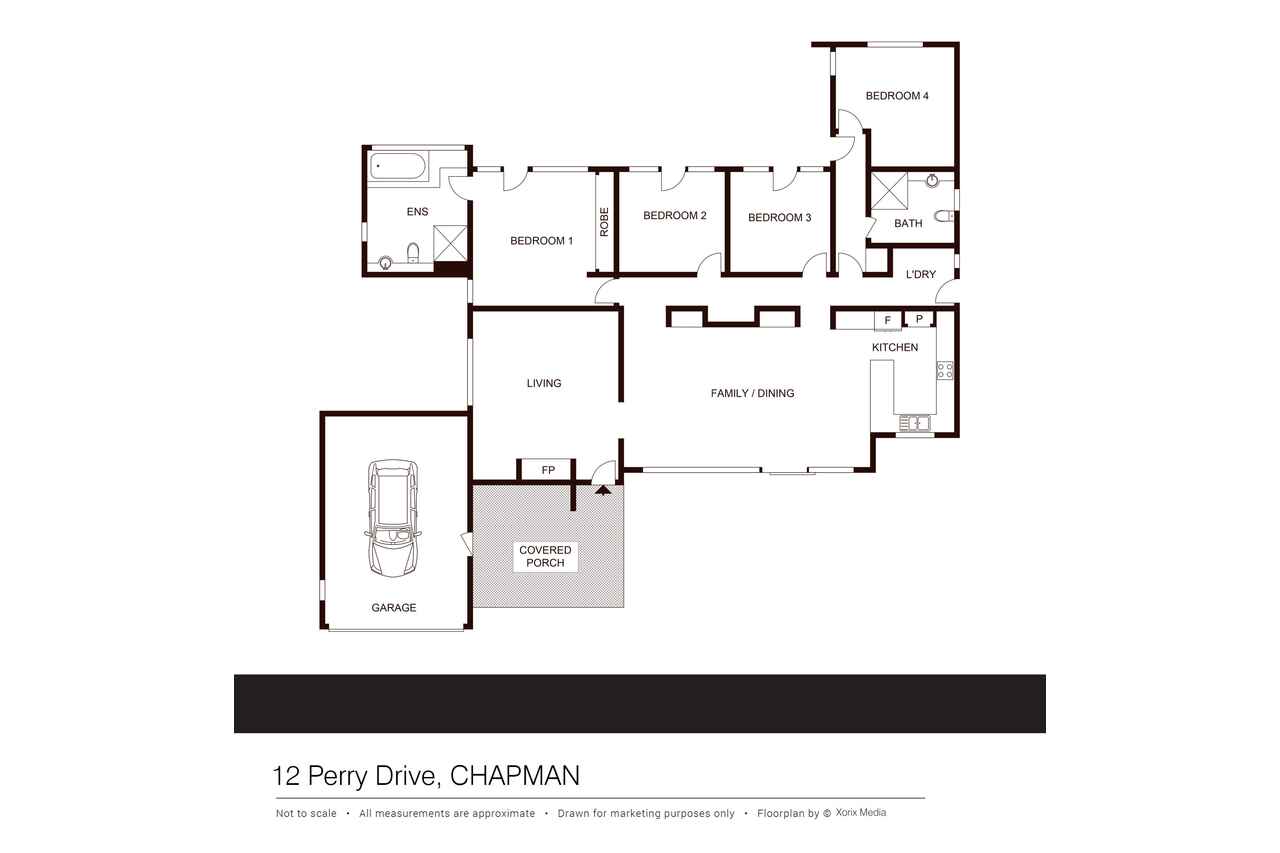Feel the Vibes on Perry Drive!
Sold
Location
12 Perry Drive
Chapman ACT 2611
Details
4
2
2
EER: 1.0
House
$1,050,000
Land area: | 879 sqm (approx) |
Building size: | 183 sqm (approx) |
Privately positioned and well back from the street, this home instantly provides serenity and peace as soon as you walk through the door. The floor to ceiling windows throughout offer ample natural light and vistas to the surrounding private gardens.
The ultimate Chalet vibe is present in the "den" with timber cladded ceiling, wood fireplace with brick feature wall, plus built in wooden bookshelves as well as natural light streaming through a large window, providing a fabulous place to relax.
An open plan kitchen, dining and living floorplan creates a fluid floorspace for congregating with expansive windows and access to the completely private landscaped front yard. The split system air conditioning will offer comfort all year round.
Preparing meals is made easy in the large kitchen complete with 6 burner induction cooktop, large stainless steel Miele oven, dishwasher and separate space for your everyday appliances. The stone benchtops are a breeze to maintain while the cupboards have all your storage needs covered.
All four bedrooms are conveniently separated from the living space via a hallway and located at the rear of the property. Direct access to the back yard is available through independent doors in most rooms. One of the bedrooms is at the opposite end to the rest making a great space for a study or teenager's retreat.
The main bedroom is complete with built in mirrored wardrobes, again floor to ceiling windows and the incredulous ensuite will quite simply amaze! Soak in the sunken spa bath while gazing out through the huge glass window to nature. There are floating timber shelves on the wall, a large shower and generous vanity as well as a toilet and heated towel rail.
There is no work required on the main bathroom which has been renovated with quality fittings and fixtures and includes a well sized shower with rain head and hand held accessories, vanity and toilet.
The double garage is also unique with a mezzanine storage area and windows aplenty.
Other features include 13kw solar system, ceiling fans throughout and two new water heaters just to name a few.
A must to inspect, this home needs to be seen to capture the feel and unique style it offers.
Features:
• 13kw Solar
• 6 burner induction cooktop
• Miele large oven
• Stone benchtops
• Ample storage in kitchen
• Main bedroom with built in wardrobes & ensuite
• Ceiling fans in all bedrooms
• Doors to outside from most bedrooms
• Split system air conditioning in living area
• Electric Heating
• New wood fireplace in den
• Freshly painted
• Renovated main bathroom
• 2 x new hot water heaters
• Some double glazed windows
• Private front yard paved and landscaped
• Fully fenced front and rear
• Double garage with mezzanine store
• Large laundry
• New gutters
• New carpet throughout
• New brushwood fence
EER: 1.0
Living: 183m2 (approx)
Garage: 32m2 (approx)
Land: 879m2 (approx)
Read MoreThe ultimate Chalet vibe is present in the "den" with timber cladded ceiling, wood fireplace with brick feature wall, plus built in wooden bookshelves as well as natural light streaming through a large window, providing a fabulous place to relax.
An open plan kitchen, dining and living floorplan creates a fluid floorspace for congregating with expansive windows and access to the completely private landscaped front yard. The split system air conditioning will offer comfort all year round.
Preparing meals is made easy in the large kitchen complete with 6 burner induction cooktop, large stainless steel Miele oven, dishwasher and separate space for your everyday appliances. The stone benchtops are a breeze to maintain while the cupboards have all your storage needs covered.
All four bedrooms are conveniently separated from the living space via a hallway and located at the rear of the property. Direct access to the back yard is available through independent doors in most rooms. One of the bedrooms is at the opposite end to the rest making a great space for a study or teenager's retreat.
The main bedroom is complete with built in mirrored wardrobes, again floor to ceiling windows and the incredulous ensuite will quite simply amaze! Soak in the sunken spa bath while gazing out through the huge glass window to nature. There are floating timber shelves on the wall, a large shower and generous vanity as well as a toilet and heated towel rail.
There is no work required on the main bathroom which has been renovated with quality fittings and fixtures and includes a well sized shower with rain head and hand held accessories, vanity and toilet.
The double garage is also unique with a mezzanine storage area and windows aplenty.
Other features include 13kw solar system, ceiling fans throughout and two new water heaters just to name a few.
A must to inspect, this home needs to be seen to capture the feel and unique style it offers.
Features:
• 13kw Solar
• 6 burner induction cooktop
• Miele large oven
• Stone benchtops
• Ample storage in kitchen
• Main bedroom with built in wardrobes & ensuite
• Ceiling fans in all bedrooms
• Doors to outside from most bedrooms
• Split system air conditioning in living area
• Electric Heating
• New wood fireplace in den
• Freshly painted
• Renovated main bathroom
• 2 x new hot water heaters
• Some double glazed windows
• Private front yard paved and landscaped
• Fully fenced front and rear
• Double garage with mezzanine store
• Large laundry
• New gutters
• New carpet throughout
• New brushwood fence
EER: 1.0
Living: 183m2 (approx)
Garage: 32m2 (approx)
Land: 879m2 (approx)
Inspect
Contact agent
Listing agents
Privately positioned and well back from the street, this home instantly provides serenity and peace as soon as you walk through the door. The floor to ceiling windows throughout offer ample natural light and vistas to the surrounding private gardens.
The ultimate Chalet vibe is present in the "den" with timber cladded ceiling, wood fireplace with brick feature wall, plus built in wooden bookshelves as well as natural light streaming through a large window, providing a fabulous place to relax.
An open plan kitchen, dining and living floorplan creates a fluid floorspace for congregating with expansive windows and access to the completely private landscaped front yard. The split system air conditioning will offer comfort all year round.
Preparing meals is made easy in the large kitchen complete with 6 burner induction cooktop, large stainless steel Miele oven, dishwasher and separate space for your everyday appliances. The stone benchtops are a breeze to maintain while the cupboards have all your storage needs covered.
All four bedrooms are conveniently separated from the living space via a hallway and located at the rear of the property. Direct access to the back yard is available through independent doors in most rooms. One of the bedrooms is at the opposite end to the rest making a great space for a study or teenager's retreat.
The main bedroom is complete with built in mirrored wardrobes, again floor to ceiling windows and the incredulous ensuite will quite simply amaze! Soak in the sunken spa bath while gazing out through the huge glass window to nature. There are floating timber shelves on the wall, a large shower and generous vanity as well as a toilet and heated towel rail.
There is no work required on the main bathroom which has been renovated with quality fittings and fixtures and includes a well sized shower with rain head and hand held accessories, vanity and toilet.
The double garage is also unique with a mezzanine storage area and windows aplenty.
Other features include 13kw solar system, ceiling fans throughout and two new water heaters just to name a few.
A must to inspect, this home needs to be seen to capture the feel and unique style it offers.
Features:
• 13kw Solar
• 6 burner induction cooktop
• Miele large oven
• Stone benchtops
• Ample storage in kitchen
• Main bedroom with built in wardrobes & ensuite
• Ceiling fans in all bedrooms
• Doors to outside from most bedrooms
• Split system air conditioning in living area
• Electric Heating
• New wood fireplace in den
• Freshly painted
• Renovated main bathroom
• 2 x new hot water heaters
• Some double glazed windows
• Private front yard paved and landscaped
• Fully fenced front and rear
• Double garage with mezzanine store
• Large laundry
• New gutters
• New carpet throughout
• New brushwood fence
EER: 1.0
Living: 183m2 (approx)
Garage: 32m2 (approx)
Land: 879m2 (approx)
Read MoreThe ultimate Chalet vibe is present in the "den" with timber cladded ceiling, wood fireplace with brick feature wall, plus built in wooden bookshelves as well as natural light streaming through a large window, providing a fabulous place to relax.
An open plan kitchen, dining and living floorplan creates a fluid floorspace for congregating with expansive windows and access to the completely private landscaped front yard. The split system air conditioning will offer comfort all year round.
Preparing meals is made easy in the large kitchen complete with 6 burner induction cooktop, large stainless steel Miele oven, dishwasher and separate space for your everyday appliances. The stone benchtops are a breeze to maintain while the cupboards have all your storage needs covered.
All four bedrooms are conveniently separated from the living space via a hallway and located at the rear of the property. Direct access to the back yard is available through independent doors in most rooms. One of the bedrooms is at the opposite end to the rest making a great space for a study or teenager's retreat.
The main bedroom is complete with built in mirrored wardrobes, again floor to ceiling windows and the incredulous ensuite will quite simply amaze! Soak in the sunken spa bath while gazing out through the huge glass window to nature. There are floating timber shelves on the wall, a large shower and generous vanity as well as a toilet and heated towel rail.
There is no work required on the main bathroom which has been renovated with quality fittings and fixtures and includes a well sized shower with rain head and hand held accessories, vanity and toilet.
The double garage is also unique with a mezzanine storage area and windows aplenty.
Other features include 13kw solar system, ceiling fans throughout and two new water heaters just to name a few.
A must to inspect, this home needs to be seen to capture the feel and unique style it offers.
Features:
• 13kw Solar
• 6 burner induction cooktop
• Miele large oven
• Stone benchtops
• Ample storage in kitchen
• Main bedroom with built in wardrobes & ensuite
• Ceiling fans in all bedrooms
• Doors to outside from most bedrooms
• Split system air conditioning in living area
• Electric Heating
• New wood fireplace in den
• Freshly painted
• Renovated main bathroom
• 2 x new hot water heaters
• Some double glazed windows
• Private front yard paved and landscaped
• Fully fenced front and rear
• Double garage with mezzanine store
• Large laundry
• New gutters
• New carpet throughout
• New brushwood fence
EER: 1.0
Living: 183m2 (approx)
Garage: 32m2 (approx)
Land: 879m2 (approx)
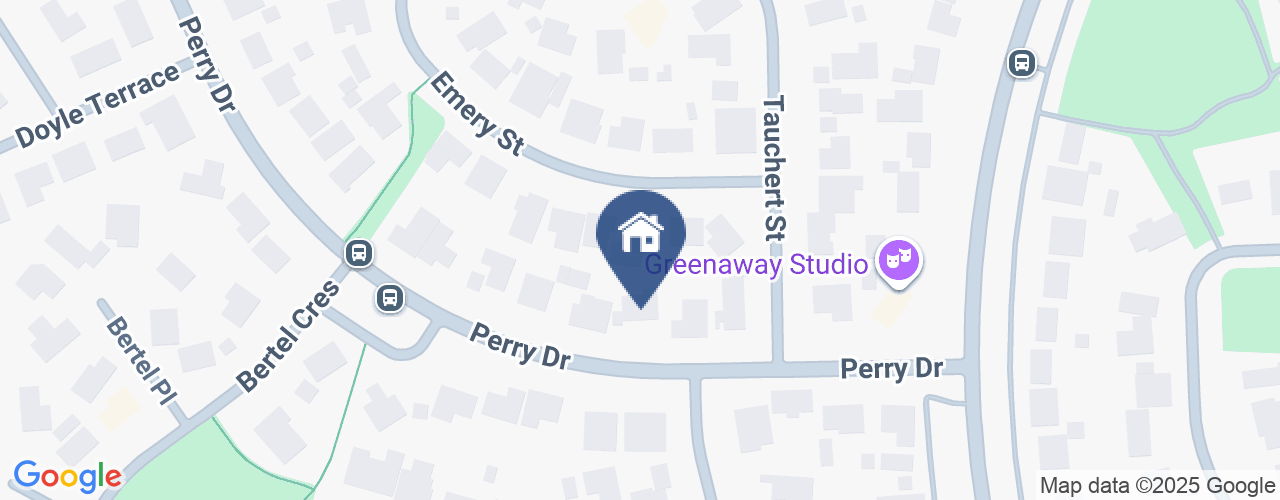
Location
12 Perry Drive
Chapman ACT 2611
Details
4
2
2
EER: 1.0
House
$1,050,000
Land area: | 879 sqm (approx) |
Building size: | 183 sqm (approx) |
Privately positioned and well back from the street, this home instantly provides serenity and peace as soon as you walk through the door. The floor to ceiling windows throughout offer ample natural light and vistas to the surrounding private gardens.
The ultimate Chalet vibe is present in the "den" with timber cladded ceiling, wood fireplace with brick feature wall, plus built in wooden bookshelves as well as natural light streaming through a large window, providing a fabulous place to relax.
An open plan kitchen, dining and living floorplan creates a fluid floorspace for congregating with expansive windows and access to the completely private landscaped front yard. The split system air conditioning will offer comfort all year round.
Preparing meals is made easy in the large kitchen complete with 6 burner induction cooktop, large stainless steel Miele oven, dishwasher and separate space for your everyday appliances. The stone benchtops are a breeze to maintain while the cupboards have all your storage needs covered.
All four bedrooms are conveniently separated from the living space via a hallway and located at the rear of the property. Direct access to the back yard is available through independent doors in most rooms. One of the bedrooms is at the opposite end to the rest making a great space for a study or teenager's retreat.
The main bedroom is complete with built in mirrored wardrobes, again floor to ceiling windows and the incredulous ensuite will quite simply amaze! Soak in the sunken spa bath while gazing out through the huge glass window to nature. There are floating timber shelves on the wall, a large shower and generous vanity as well as a toilet and heated towel rail.
There is no work required on the main bathroom which has been renovated with quality fittings and fixtures and includes a well sized shower with rain head and hand held accessories, vanity and toilet.
The double garage is also unique with a mezzanine storage area and windows aplenty.
Other features include 13kw solar system, ceiling fans throughout and two new water heaters just to name a few.
A must to inspect, this home needs to be seen to capture the feel and unique style it offers.
Features:
• 13kw Solar
• 6 burner induction cooktop
• Miele large oven
• Stone benchtops
• Ample storage in kitchen
• Main bedroom with built in wardrobes & ensuite
• Ceiling fans in all bedrooms
• Doors to outside from most bedrooms
• Split system air conditioning in living area
• Electric Heating
• New wood fireplace in den
• Freshly painted
• Renovated main bathroom
• 2 x new hot water heaters
• Some double glazed windows
• Private front yard paved and landscaped
• Fully fenced front and rear
• Double garage with mezzanine store
• Large laundry
• New gutters
• New carpet throughout
• New brushwood fence
EER: 1.0
Living: 183m2 (approx)
Garage: 32m2 (approx)
Land: 879m2 (approx)
Read MoreThe ultimate Chalet vibe is present in the "den" with timber cladded ceiling, wood fireplace with brick feature wall, plus built in wooden bookshelves as well as natural light streaming through a large window, providing a fabulous place to relax.
An open plan kitchen, dining and living floorplan creates a fluid floorspace for congregating with expansive windows and access to the completely private landscaped front yard. The split system air conditioning will offer comfort all year round.
Preparing meals is made easy in the large kitchen complete with 6 burner induction cooktop, large stainless steel Miele oven, dishwasher and separate space for your everyday appliances. The stone benchtops are a breeze to maintain while the cupboards have all your storage needs covered.
All four bedrooms are conveniently separated from the living space via a hallway and located at the rear of the property. Direct access to the back yard is available through independent doors in most rooms. One of the bedrooms is at the opposite end to the rest making a great space for a study or teenager's retreat.
The main bedroom is complete with built in mirrored wardrobes, again floor to ceiling windows and the incredulous ensuite will quite simply amaze! Soak in the sunken spa bath while gazing out through the huge glass window to nature. There are floating timber shelves on the wall, a large shower and generous vanity as well as a toilet and heated towel rail.
There is no work required on the main bathroom which has been renovated with quality fittings and fixtures and includes a well sized shower with rain head and hand held accessories, vanity and toilet.
The double garage is also unique with a mezzanine storage area and windows aplenty.
Other features include 13kw solar system, ceiling fans throughout and two new water heaters just to name a few.
A must to inspect, this home needs to be seen to capture the feel and unique style it offers.
Features:
• 13kw Solar
• 6 burner induction cooktop
• Miele large oven
• Stone benchtops
• Ample storage in kitchen
• Main bedroom with built in wardrobes & ensuite
• Ceiling fans in all bedrooms
• Doors to outside from most bedrooms
• Split system air conditioning in living area
• Electric Heating
• New wood fireplace in den
• Freshly painted
• Renovated main bathroom
• 2 x new hot water heaters
• Some double glazed windows
• Private front yard paved and landscaped
• Fully fenced front and rear
• Double garage with mezzanine store
• Large laundry
• New gutters
• New carpet throughout
• New brushwood fence
EER: 1.0
Living: 183m2 (approx)
Garage: 32m2 (approx)
Land: 879m2 (approx)
Inspect
Contact agent


