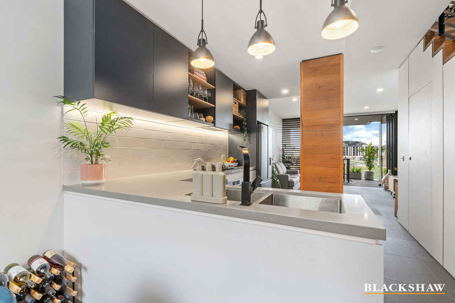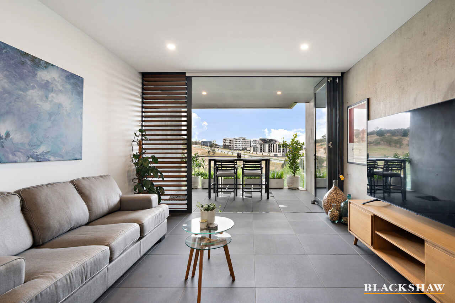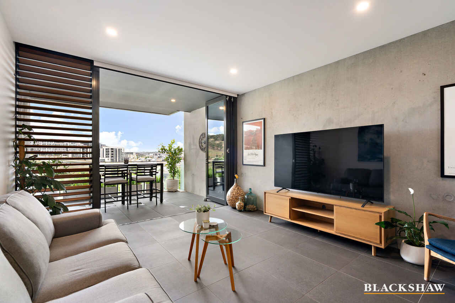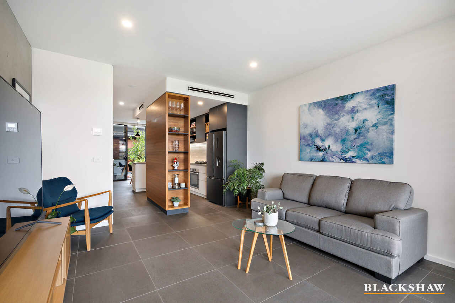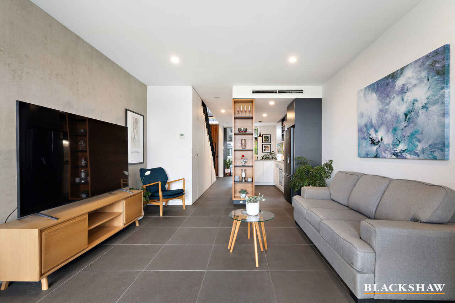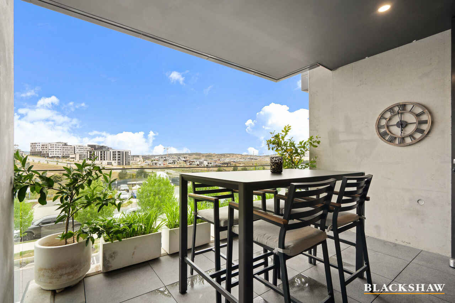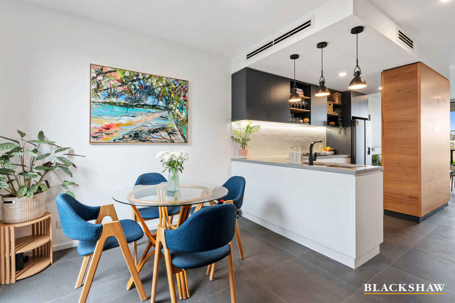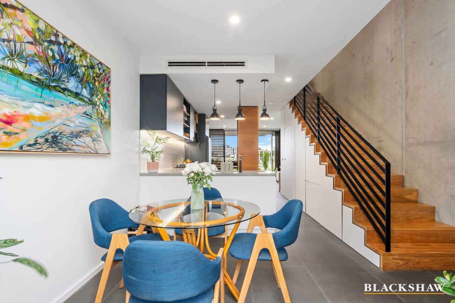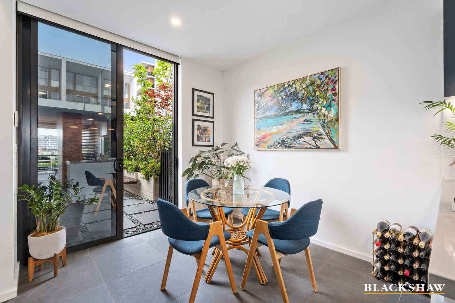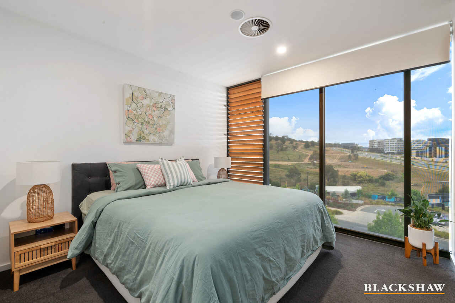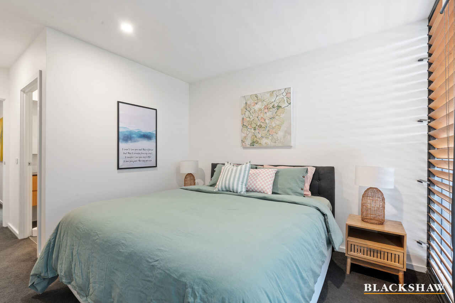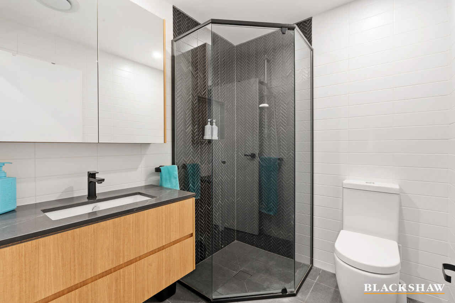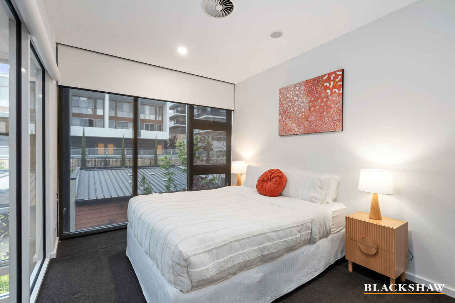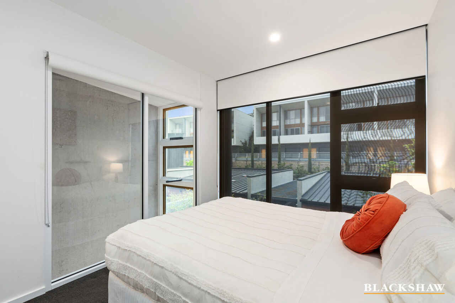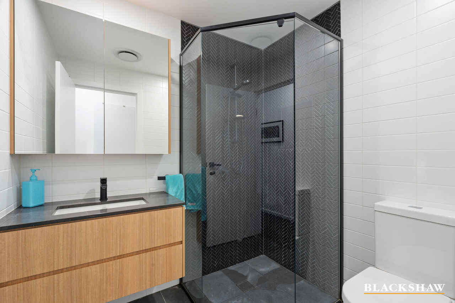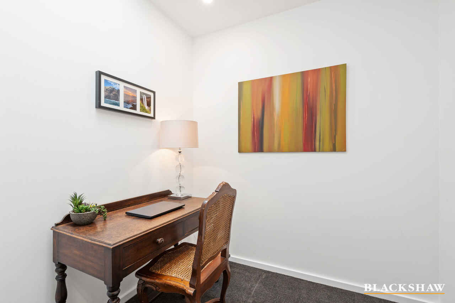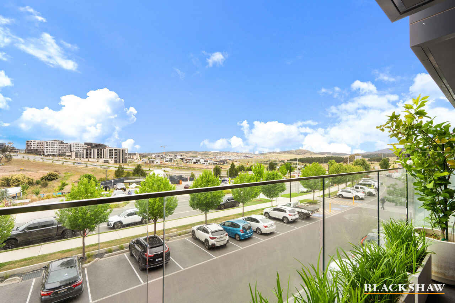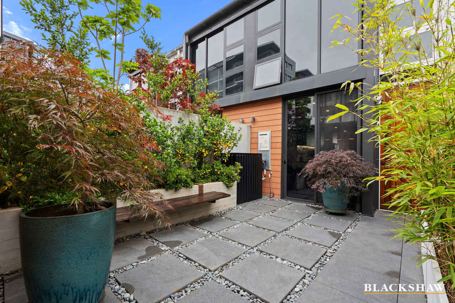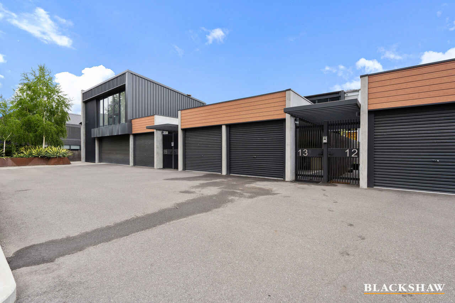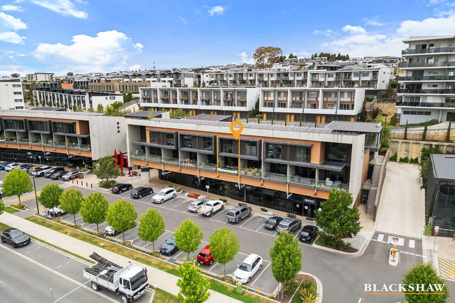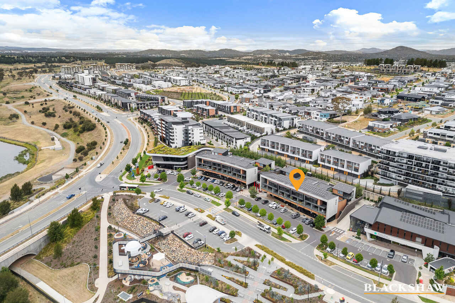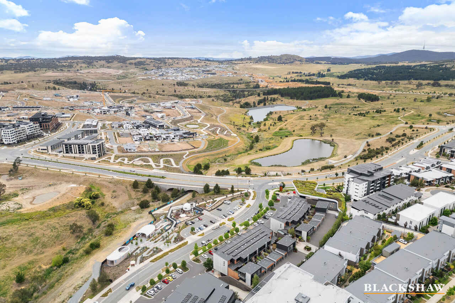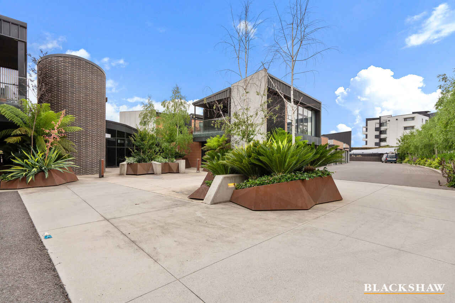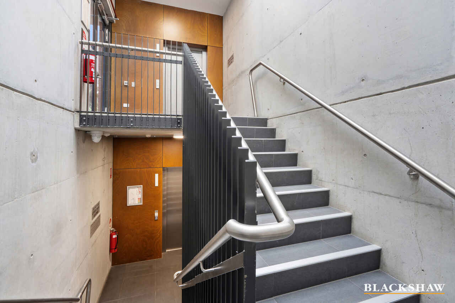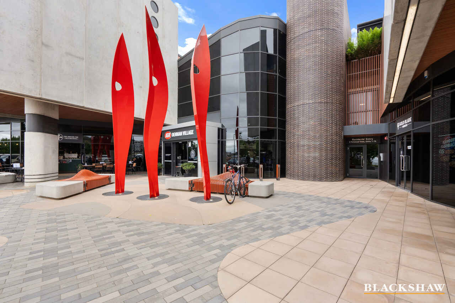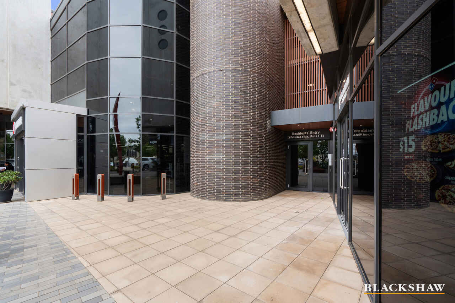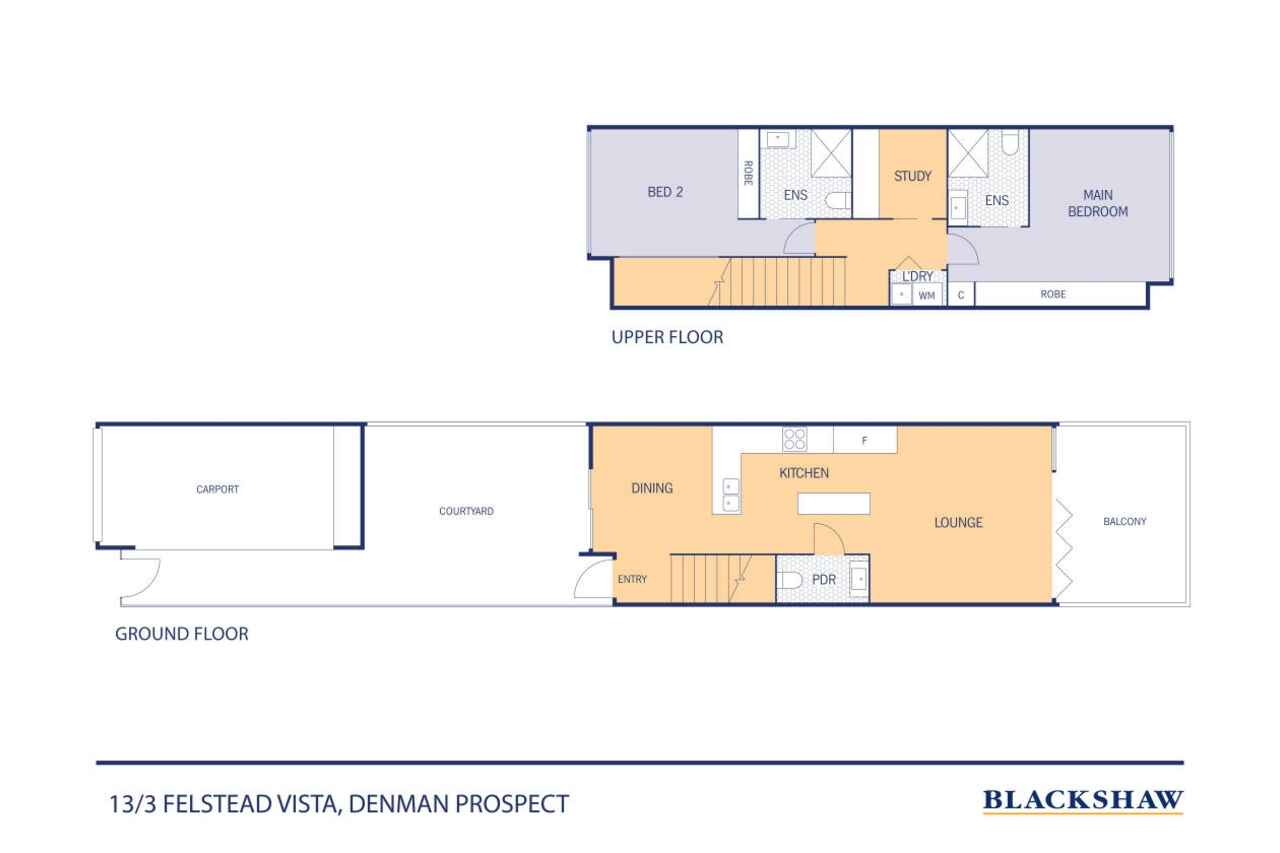Idyllic Modern Living in Denman
Location
13/3 Felstead Vista
Denman Prospect ACT 2611
Details
2
2
1
EER: 6.0
Townhouse
Offers over $699,000
Building size: | 156 sqm (approx) |
Stepping inside this modern, designer townhouse, a sense of tranquility and calm is immediately apparent.
Walk through a tranquil front courtyard to large sliding glass doors or the tall timber front door to enter and be greeted with an industrial, modern, and sleek design. Concrete walls are complemented with a timber staircase and accents throughout the home, plus quality fittings and fixtures.
Quartz benches, gas cooking and a large pantry are a delight in the kitchen, while the black and white tiles create a sophisticated style. Bosch appliances are on offer plus an integrated dishwasher and ample cupboard space with soft close cabinetry.
Dining is off the kitchen at the entrance while the lounge room, adjacent, has access through large floor to ceiling tri-fold doors to the balcony. Sweeping views over Denman Prospect is the vista. A powder room is located on the ground level for convenience.
Upstairs are two bedrooms, both with ensuites and built-in wardrobes. The main bedroom looks out across the region while bedroom two feels like a sky room with large glass windows looking over the staircase and beyond to the communal garden outside. Between the two bedrooms is a study space bathed in natural light through a skylight. The laundry is also located on this level.
The single lock-up carport is complete with power and plenty of room for storage. There is ample visitor parking in the secured parking area below. A lift is available between the shops, visitor parking and up to the ground level of the complex.
Denman Village Terraces is well maintained, quiet, and directly above the shopping precinct of Denman Village inclusive of Café, Restaurant/Bar, Medical services, Gym and the IGA to name a few.
If you are looking for a luxurious, modern and chic property in a quiet location, this home is definitely worth inspecting!
Main Features:
• 2 bedrooms
• 2 ensuites
• Study
• Modern kitchen
• Quartz benches
• Gas cooking
• Large pantry
• Integrated dishwasher
• Soft close cabinetry
• Open plan living
• Balcony with sweeping views
• Powder room on ground level
• European Laundry
• Double glazed windows throughout
• Ducted heating and cooling
• Solar (approx. 2kw) (Came with Development)
• Courtyard
• Secured carport
• Visitor parking
• Lift access to shopping precinct below
What's Nearby:
• Positioned directly above Denman Village shops
• Cafe
• Gym
• Medical centre
• Chemist
• Gourmet IGA
• Parks and playgrounds
• Stromlo Aquatic centre
• Nature reserves
• Public transport
• New Anglican super school to open soon (K-12)
EER: 6.0
Living: 97m2
Balcony: 12m2
Courtyard: 29m2
Carport: 18m2
Rates: $2102.00pa (approx)
Strata: $4628.00pa (approx)
Built: 2019
Disclaimer: All care has been taken in the preparation of this marketing material, and details have been obtained from sources we believe to be reliable. Blackshaw do not however guarantee the accuracy of the information, nor accept liability for any errors. Interested persons should rely solely on their own enquires.
Read MoreWalk through a tranquil front courtyard to large sliding glass doors or the tall timber front door to enter and be greeted with an industrial, modern, and sleek design. Concrete walls are complemented with a timber staircase and accents throughout the home, plus quality fittings and fixtures.
Quartz benches, gas cooking and a large pantry are a delight in the kitchen, while the black and white tiles create a sophisticated style. Bosch appliances are on offer plus an integrated dishwasher and ample cupboard space with soft close cabinetry.
Dining is off the kitchen at the entrance while the lounge room, adjacent, has access through large floor to ceiling tri-fold doors to the balcony. Sweeping views over Denman Prospect is the vista. A powder room is located on the ground level for convenience.
Upstairs are two bedrooms, both with ensuites and built-in wardrobes. The main bedroom looks out across the region while bedroom two feels like a sky room with large glass windows looking over the staircase and beyond to the communal garden outside. Between the two bedrooms is a study space bathed in natural light through a skylight. The laundry is also located on this level.
The single lock-up carport is complete with power and plenty of room for storage. There is ample visitor parking in the secured parking area below. A lift is available between the shops, visitor parking and up to the ground level of the complex.
Denman Village Terraces is well maintained, quiet, and directly above the shopping precinct of Denman Village inclusive of Café, Restaurant/Bar, Medical services, Gym and the IGA to name a few.
If you are looking for a luxurious, modern and chic property in a quiet location, this home is definitely worth inspecting!
Main Features:
• 2 bedrooms
• 2 ensuites
• Study
• Modern kitchen
• Quartz benches
• Gas cooking
• Large pantry
• Integrated dishwasher
• Soft close cabinetry
• Open plan living
• Balcony with sweeping views
• Powder room on ground level
• European Laundry
• Double glazed windows throughout
• Ducted heating and cooling
• Solar (approx. 2kw) (Came with Development)
• Courtyard
• Secured carport
• Visitor parking
• Lift access to shopping precinct below
What's Nearby:
• Positioned directly above Denman Village shops
• Cafe
• Gym
• Medical centre
• Chemist
• Gourmet IGA
• Parks and playgrounds
• Stromlo Aquatic centre
• Nature reserves
• Public transport
• New Anglican super school to open soon (K-12)
EER: 6.0
Living: 97m2
Balcony: 12m2
Courtyard: 29m2
Carport: 18m2
Rates: $2102.00pa (approx)
Strata: $4628.00pa (approx)
Built: 2019
Disclaimer: All care has been taken in the preparation of this marketing material, and details have been obtained from sources we believe to be reliable. Blackshaw do not however guarantee the accuracy of the information, nor accept liability for any errors. Interested persons should rely solely on their own enquires.
Inspect
Jan
13
Tuesday
5:30pm - 6:00pm
Listing agents
Stepping inside this modern, designer townhouse, a sense of tranquility and calm is immediately apparent.
Walk through a tranquil front courtyard to large sliding glass doors or the tall timber front door to enter and be greeted with an industrial, modern, and sleek design. Concrete walls are complemented with a timber staircase and accents throughout the home, plus quality fittings and fixtures.
Quartz benches, gas cooking and a large pantry are a delight in the kitchen, while the black and white tiles create a sophisticated style. Bosch appliances are on offer plus an integrated dishwasher and ample cupboard space with soft close cabinetry.
Dining is off the kitchen at the entrance while the lounge room, adjacent, has access through large floor to ceiling tri-fold doors to the balcony. Sweeping views over Denman Prospect is the vista. A powder room is located on the ground level for convenience.
Upstairs are two bedrooms, both with ensuites and built-in wardrobes. The main bedroom looks out across the region while bedroom two feels like a sky room with large glass windows looking over the staircase and beyond to the communal garden outside. Between the two bedrooms is a study space bathed in natural light through a skylight. The laundry is also located on this level.
The single lock-up carport is complete with power and plenty of room for storage. There is ample visitor parking in the secured parking area below. A lift is available between the shops, visitor parking and up to the ground level of the complex.
Denman Village Terraces is well maintained, quiet, and directly above the shopping precinct of Denman Village inclusive of Café, Restaurant/Bar, Medical services, Gym and the IGA to name a few.
If you are looking for a luxurious, modern and chic property in a quiet location, this home is definitely worth inspecting!
Main Features:
• 2 bedrooms
• 2 ensuites
• Study
• Modern kitchen
• Quartz benches
• Gas cooking
• Large pantry
• Integrated dishwasher
• Soft close cabinetry
• Open plan living
• Balcony with sweeping views
• Powder room on ground level
• European Laundry
• Double glazed windows throughout
• Ducted heating and cooling
• Solar (approx. 2kw) (Came with Development)
• Courtyard
• Secured carport
• Visitor parking
• Lift access to shopping precinct below
What's Nearby:
• Positioned directly above Denman Village shops
• Cafe
• Gym
• Medical centre
• Chemist
• Gourmet IGA
• Parks and playgrounds
• Stromlo Aquatic centre
• Nature reserves
• Public transport
• New Anglican super school to open soon (K-12)
EER: 6.0
Living: 97m2
Balcony: 12m2
Courtyard: 29m2
Carport: 18m2
Rates: $2102.00pa (approx)
Strata: $4628.00pa (approx)
Built: 2019
Disclaimer: All care has been taken in the preparation of this marketing material, and details have been obtained from sources we believe to be reliable. Blackshaw do not however guarantee the accuracy of the information, nor accept liability for any errors. Interested persons should rely solely on their own enquires.
Read MoreWalk through a tranquil front courtyard to large sliding glass doors or the tall timber front door to enter and be greeted with an industrial, modern, and sleek design. Concrete walls are complemented with a timber staircase and accents throughout the home, plus quality fittings and fixtures.
Quartz benches, gas cooking and a large pantry are a delight in the kitchen, while the black and white tiles create a sophisticated style. Bosch appliances are on offer plus an integrated dishwasher and ample cupboard space with soft close cabinetry.
Dining is off the kitchen at the entrance while the lounge room, adjacent, has access through large floor to ceiling tri-fold doors to the balcony. Sweeping views over Denman Prospect is the vista. A powder room is located on the ground level for convenience.
Upstairs are two bedrooms, both with ensuites and built-in wardrobes. The main bedroom looks out across the region while bedroom two feels like a sky room with large glass windows looking over the staircase and beyond to the communal garden outside. Between the two bedrooms is a study space bathed in natural light through a skylight. The laundry is also located on this level.
The single lock-up carport is complete with power and plenty of room for storage. There is ample visitor parking in the secured parking area below. A lift is available between the shops, visitor parking and up to the ground level of the complex.
Denman Village Terraces is well maintained, quiet, and directly above the shopping precinct of Denman Village inclusive of Café, Restaurant/Bar, Medical services, Gym and the IGA to name a few.
If you are looking for a luxurious, modern and chic property in a quiet location, this home is definitely worth inspecting!
Main Features:
• 2 bedrooms
• 2 ensuites
• Study
• Modern kitchen
• Quartz benches
• Gas cooking
• Large pantry
• Integrated dishwasher
• Soft close cabinetry
• Open plan living
• Balcony with sweeping views
• Powder room on ground level
• European Laundry
• Double glazed windows throughout
• Ducted heating and cooling
• Solar (approx. 2kw) (Came with Development)
• Courtyard
• Secured carport
• Visitor parking
• Lift access to shopping precinct below
What's Nearby:
• Positioned directly above Denman Village shops
• Cafe
• Gym
• Medical centre
• Chemist
• Gourmet IGA
• Parks and playgrounds
• Stromlo Aquatic centre
• Nature reserves
• Public transport
• New Anglican super school to open soon (K-12)
EER: 6.0
Living: 97m2
Balcony: 12m2
Courtyard: 29m2
Carport: 18m2
Rates: $2102.00pa (approx)
Strata: $4628.00pa (approx)
Built: 2019
Disclaimer: All care has been taken in the preparation of this marketing material, and details have been obtained from sources we believe to be reliable. Blackshaw do not however guarantee the accuracy of the information, nor accept liability for any errors. Interested persons should rely solely on their own enquires.
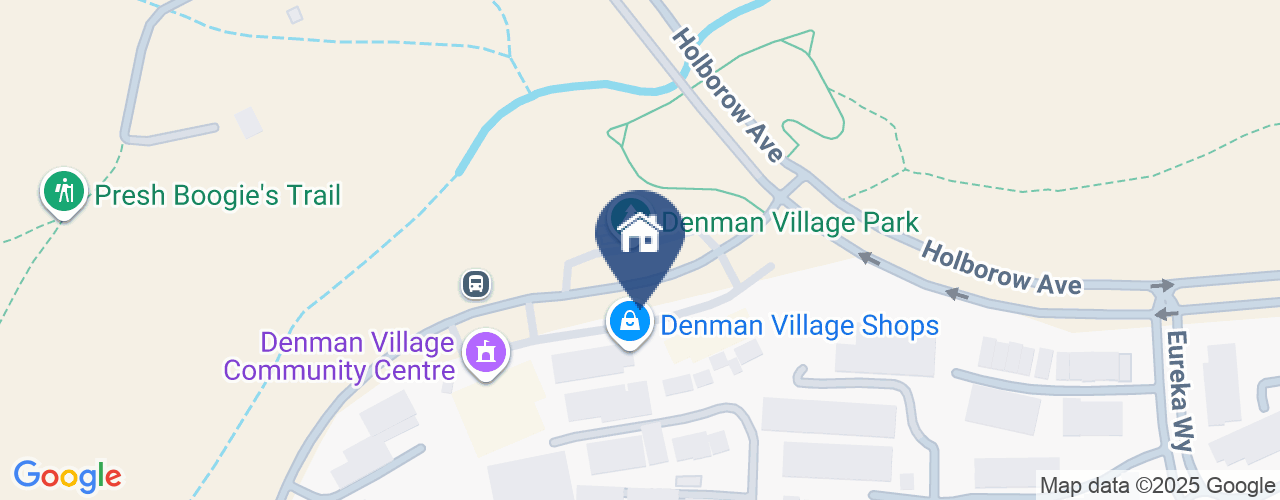
Looking to sell or lease your own property?
Request Market AppraisalLocation
13/3 Felstead Vista
Denman Prospect ACT 2611
Details
2
2
1
EER: 6.0
Townhouse
Offers over $699,000
Building size: | 156 sqm (approx) |
Stepping inside this modern, designer townhouse, a sense of tranquility and calm is immediately apparent.
Walk through a tranquil front courtyard to large sliding glass doors or the tall timber front door to enter and be greeted with an industrial, modern, and sleek design. Concrete walls are complemented with a timber staircase and accents throughout the home, plus quality fittings and fixtures.
Quartz benches, gas cooking and a large pantry are a delight in the kitchen, while the black and white tiles create a sophisticated style. Bosch appliances are on offer plus an integrated dishwasher and ample cupboard space with soft close cabinetry.
Dining is off the kitchen at the entrance while the lounge room, adjacent, has access through large floor to ceiling tri-fold doors to the balcony. Sweeping views over Denman Prospect is the vista. A powder room is located on the ground level for convenience.
Upstairs are two bedrooms, both with ensuites and built-in wardrobes. The main bedroom looks out across the region while bedroom two feels like a sky room with large glass windows looking over the staircase and beyond to the communal garden outside. Between the two bedrooms is a study space bathed in natural light through a skylight. The laundry is also located on this level.
The single lock-up carport is complete with power and plenty of room for storage. There is ample visitor parking in the secured parking area below. A lift is available between the shops, visitor parking and up to the ground level of the complex.
Denman Village Terraces is well maintained, quiet, and directly above the shopping precinct of Denman Village inclusive of Café, Restaurant/Bar, Medical services, Gym and the IGA to name a few.
If you are looking for a luxurious, modern and chic property in a quiet location, this home is definitely worth inspecting!
Main Features:
• 2 bedrooms
• 2 ensuites
• Study
• Modern kitchen
• Quartz benches
• Gas cooking
• Large pantry
• Integrated dishwasher
• Soft close cabinetry
• Open plan living
• Balcony with sweeping views
• Powder room on ground level
• European Laundry
• Double glazed windows throughout
• Ducted heating and cooling
• Solar (approx. 2kw) (Came with Development)
• Courtyard
• Secured carport
• Visitor parking
• Lift access to shopping precinct below
What's Nearby:
• Positioned directly above Denman Village shops
• Cafe
• Gym
• Medical centre
• Chemist
• Gourmet IGA
• Parks and playgrounds
• Stromlo Aquatic centre
• Nature reserves
• Public transport
• New Anglican super school to open soon (K-12)
EER: 6.0
Living: 97m2
Balcony: 12m2
Courtyard: 29m2
Carport: 18m2
Rates: $2102.00pa (approx)
Strata: $4628.00pa (approx)
Built: 2019
Disclaimer: All care has been taken in the preparation of this marketing material, and details have been obtained from sources we believe to be reliable. Blackshaw do not however guarantee the accuracy of the information, nor accept liability for any errors. Interested persons should rely solely on their own enquires.
Read MoreWalk through a tranquil front courtyard to large sliding glass doors or the tall timber front door to enter and be greeted with an industrial, modern, and sleek design. Concrete walls are complemented with a timber staircase and accents throughout the home, plus quality fittings and fixtures.
Quartz benches, gas cooking and a large pantry are a delight in the kitchen, while the black and white tiles create a sophisticated style. Bosch appliances are on offer plus an integrated dishwasher and ample cupboard space with soft close cabinetry.
Dining is off the kitchen at the entrance while the lounge room, adjacent, has access through large floor to ceiling tri-fold doors to the balcony. Sweeping views over Denman Prospect is the vista. A powder room is located on the ground level for convenience.
Upstairs are two bedrooms, both with ensuites and built-in wardrobes. The main bedroom looks out across the region while bedroom two feels like a sky room with large glass windows looking over the staircase and beyond to the communal garden outside. Between the two bedrooms is a study space bathed in natural light through a skylight. The laundry is also located on this level.
The single lock-up carport is complete with power and plenty of room for storage. There is ample visitor parking in the secured parking area below. A lift is available between the shops, visitor parking and up to the ground level of the complex.
Denman Village Terraces is well maintained, quiet, and directly above the shopping precinct of Denman Village inclusive of Café, Restaurant/Bar, Medical services, Gym and the IGA to name a few.
If you are looking for a luxurious, modern and chic property in a quiet location, this home is definitely worth inspecting!
Main Features:
• 2 bedrooms
• 2 ensuites
• Study
• Modern kitchen
• Quartz benches
• Gas cooking
• Large pantry
• Integrated dishwasher
• Soft close cabinetry
• Open plan living
• Balcony with sweeping views
• Powder room on ground level
• European Laundry
• Double glazed windows throughout
• Ducted heating and cooling
• Solar (approx. 2kw) (Came with Development)
• Courtyard
• Secured carport
• Visitor parking
• Lift access to shopping precinct below
What's Nearby:
• Positioned directly above Denman Village shops
• Cafe
• Gym
• Medical centre
• Chemist
• Gourmet IGA
• Parks and playgrounds
• Stromlo Aquatic centre
• Nature reserves
• Public transport
• New Anglican super school to open soon (K-12)
EER: 6.0
Living: 97m2
Balcony: 12m2
Courtyard: 29m2
Carport: 18m2
Rates: $2102.00pa (approx)
Strata: $4628.00pa (approx)
Built: 2019
Disclaimer: All care has been taken in the preparation of this marketing material, and details have been obtained from sources we believe to be reliable. Blackshaw do not however guarantee the accuracy of the information, nor accept liability for any errors. Interested persons should rely solely on their own enquires.
Inspect
Jan
13
Tuesday
5:30pm - 6:00pm


