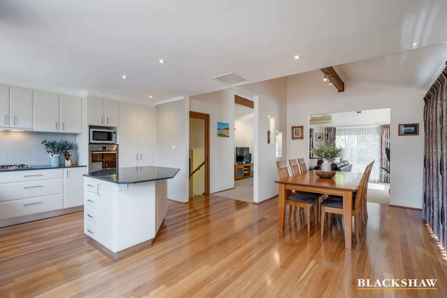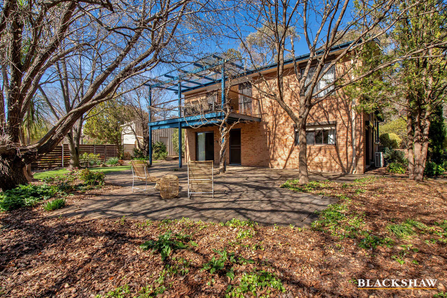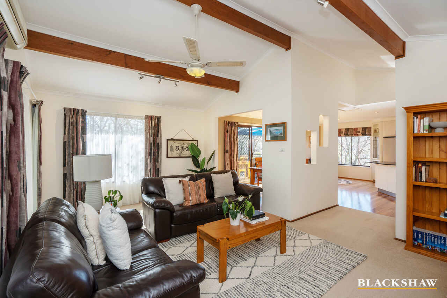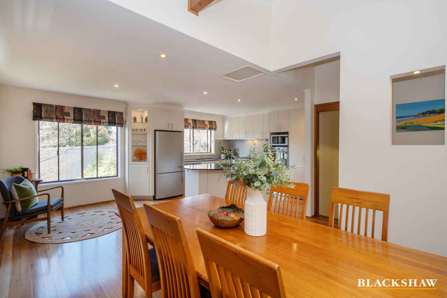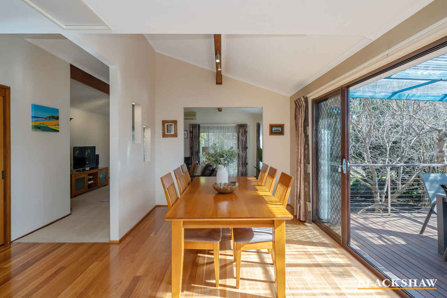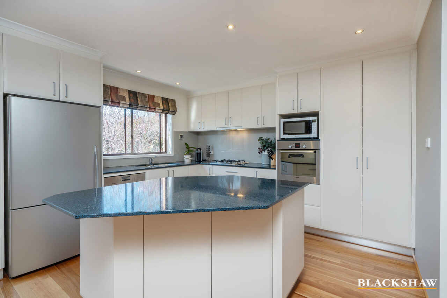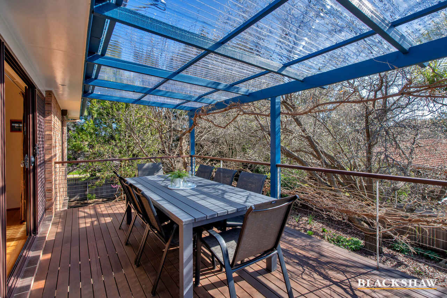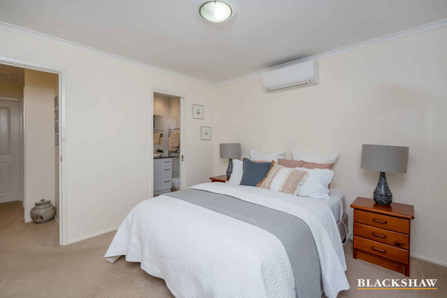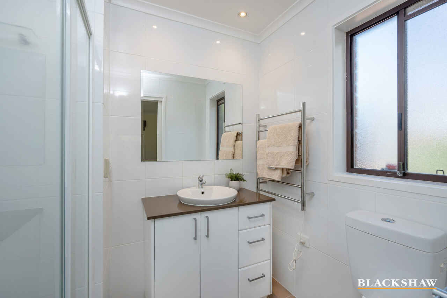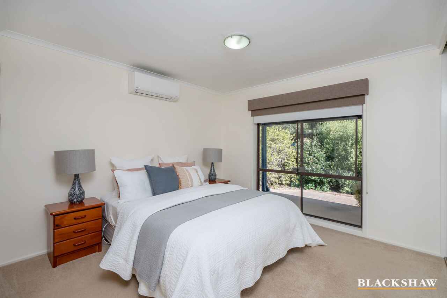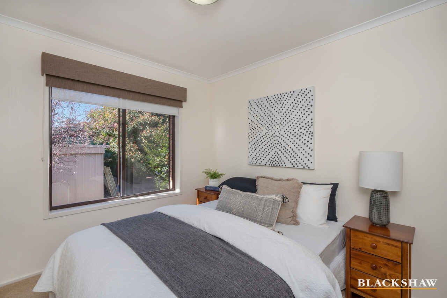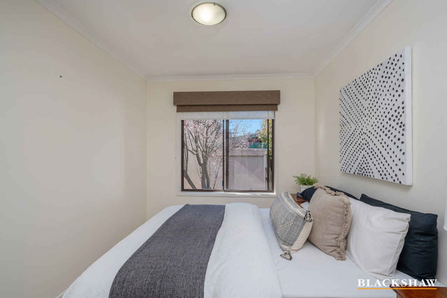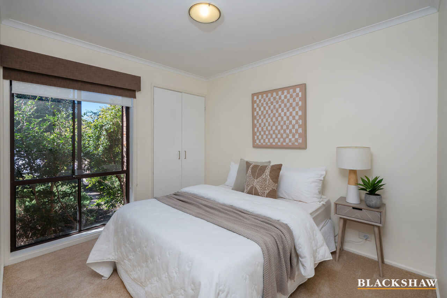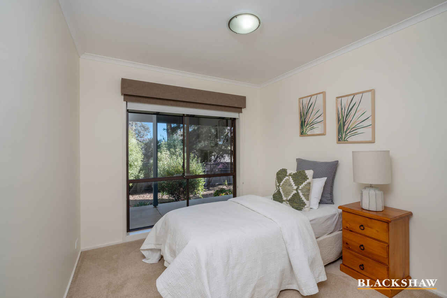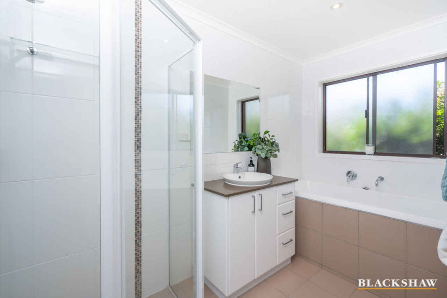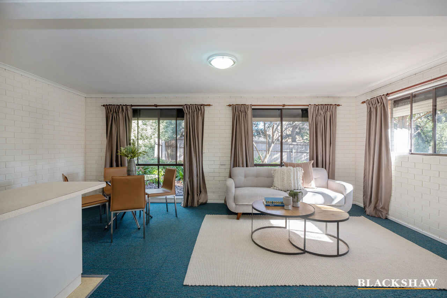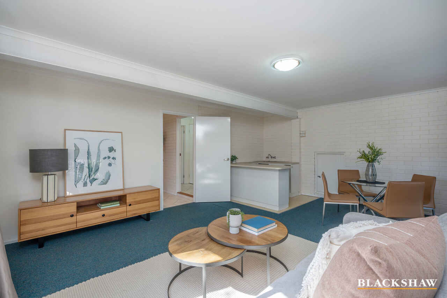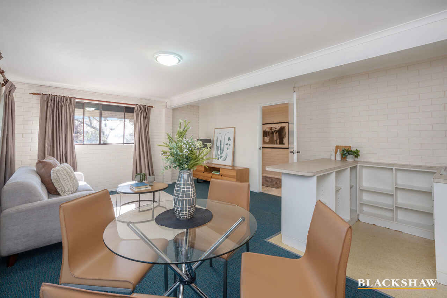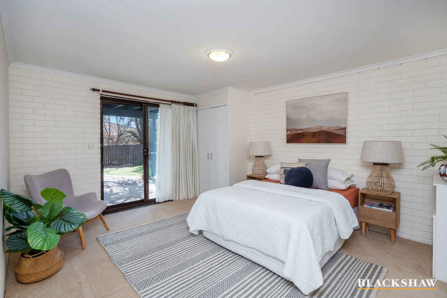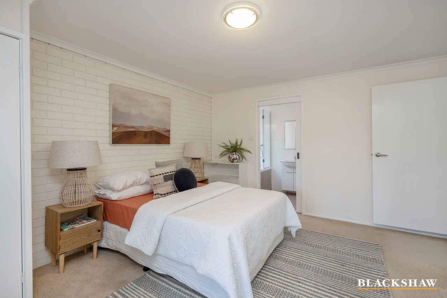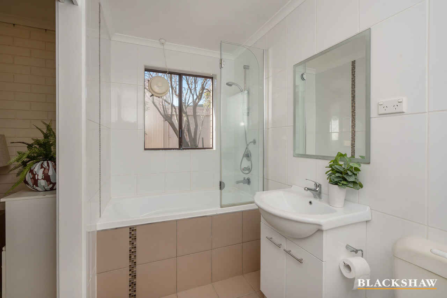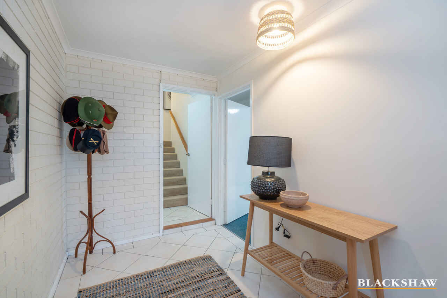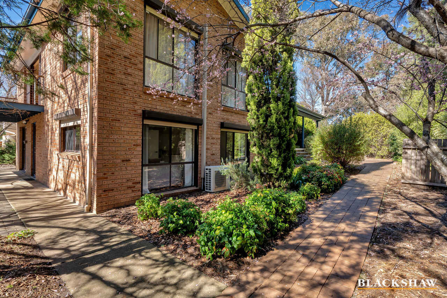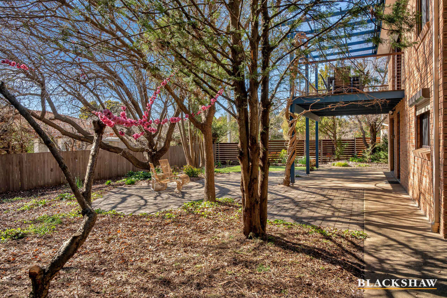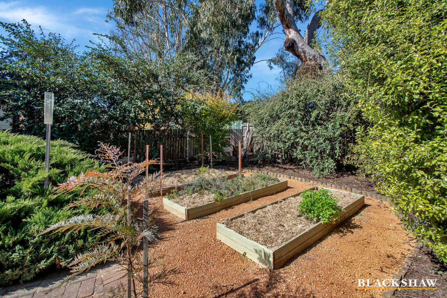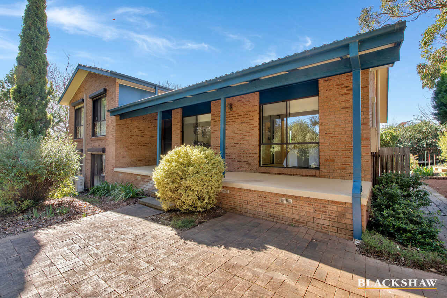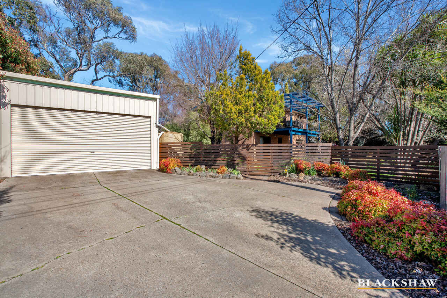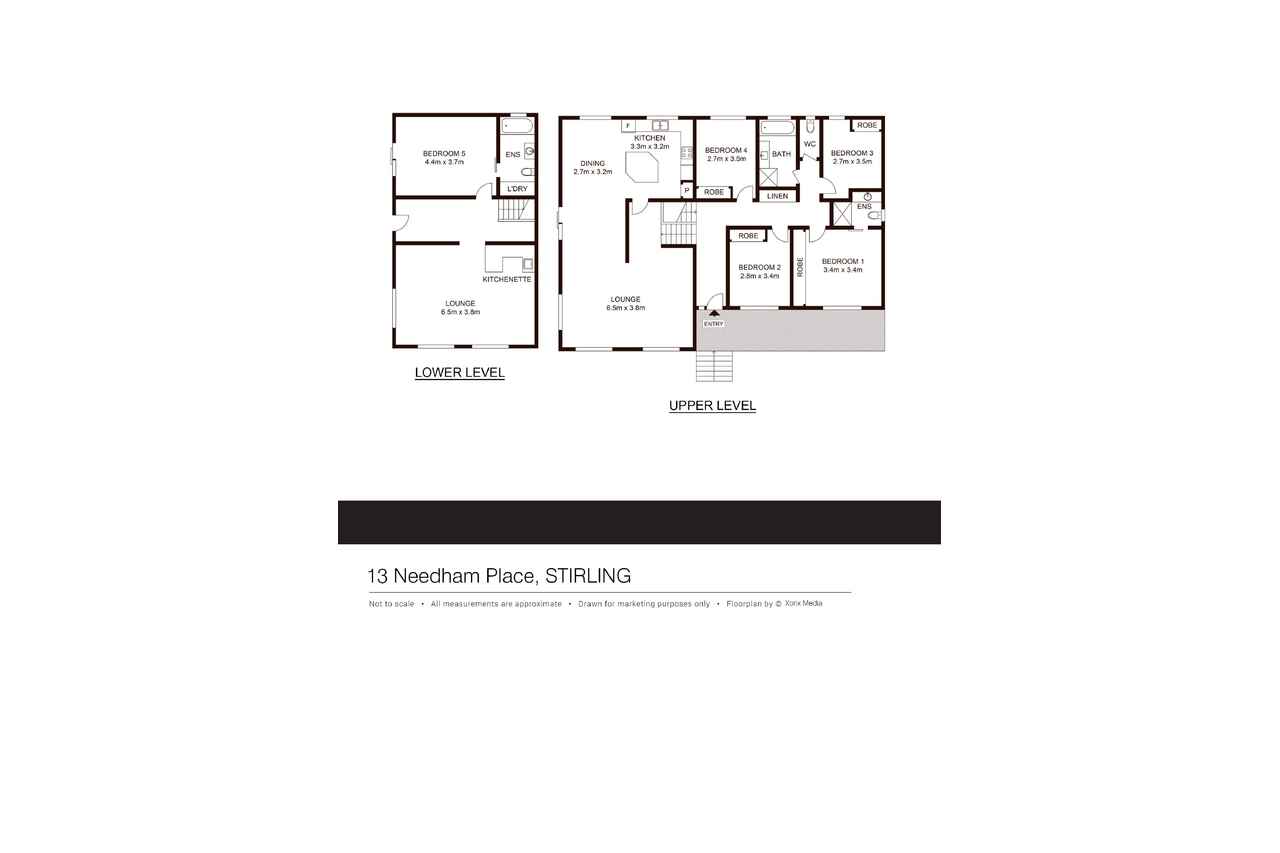Tranquility in the Heart of Canberra
Sold
Location
13 Needham Place
Stirling ACT 2611
Details
5
3
2
EER: 1.0
House
Auction Saturday, 24 Sep 12:00 PM On Site
Land area: | 1140 sqm (approx) |
Building size: | 215 sqm (approx) |
This house is a true family home.
From the moment you walk through the gate, the idyllic garden welcomes you to 1140m2 of bliss. Upon entering the home, you will find an abundance of space, living opportunities and comfort.
On the ground floor is a large bedroom with its own access through the sliding glass doors to the garden, with a very generous ensuite including spa bath and laundry. Perfect for a teenagers retreat or older family member, it also includes a separate lounge room with kitchenette. Every window provides a leafy outlook.
Up a small set of stairs is a second entrance, and 4 bedrooms. All bedrooms include built in wardrobes, and lovely views to the garden. The main bedroom includes a well appointed ensuite and is generous in size. The main bathroom is also on this level with shower and bathtub while the toilet is separate creating convenience for a larger family.
On the upper lever is a renovated, large well appointed kitchen with island bench, multiple cupboard and storage options as well as stainless steel appliances. The Sydney blue gum timber floors are a delight and flow through to the dining area. Through glass doors you can step out onto the undercover timber deck with clear colorbond polycarbonate roofing enabling an outdoor experience regardless of the weather.
The carpeted lounge room is on this level also, with raked ceilings and exposed timber beams, creating a sense of height amongst the treetops.
The garden wraps around the entire home with well established trees, creating shade in summer yet allowing sunlight to flow during the winter months. Spring provides an abundance of blossom while Autumn is embraced by vivid colour. A large paved area provides a lovely spot to sit under the trees. There are three raised vegetable gardens, a 3000L rainwater tank, and large garden shed within the fully fenced yard area.
The double garage provides a heightened ceiling with a mezzanine storage level.
Features:
• Quality block-out fixtures throughout
• Renovated kitchen
• Instant gas hot water with temp control
• Split system reverse cycle air conditioning in Master Bedroom and Lounge
• Sydney Blue gum timber flooring to kitchen/dining
• Teenage retreat complete with lounge and kitchenette
• Idyllic low maintenance gardens
• Oversized double garage with mezzanine storage
• Quiet location
• Friendly neighbourhood
• 200m walk to local shops
• 3000L water tank
• Vegetable garden beds
• North facing
EER: 1.0
Land: 1140m2 (approx.)
Living: 215m2 (approx.)
Garage: 31m2 (approx.)
Read MoreFrom the moment you walk through the gate, the idyllic garden welcomes you to 1140m2 of bliss. Upon entering the home, you will find an abundance of space, living opportunities and comfort.
On the ground floor is a large bedroom with its own access through the sliding glass doors to the garden, with a very generous ensuite including spa bath and laundry. Perfect for a teenagers retreat or older family member, it also includes a separate lounge room with kitchenette. Every window provides a leafy outlook.
Up a small set of stairs is a second entrance, and 4 bedrooms. All bedrooms include built in wardrobes, and lovely views to the garden. The main bedroom includes a well appointed ensuite and is generous in size. The main bathroom is also on this level with shower and bathtub while the toilet is separate creating convenience for a larger family.
On the upper lever is a renovated, large well appointed kitchen with island bench, multiple cupboard and storage options as well as stainless steel appliances. The Sydney blue gum timber floors are a delight and flow through to the dining area. Through glass doors you can step out onto the undercover timber deck with clear colorbond polycarbonate roofing enabling an outdoor experience regardless of the weather.
The carpeted lounge room is on this level also, with raked ceilings and exposed timber beams, creating a sense of height amongst the treetops.
The garden wraps around the entire home with well established trees, creating shade in summer yet allowing sunlight to flow during the winter months. Spring provides an abundance of blossom while Autumn is embraced by vivid colour. A large paved area provides a lovely spot to sit under the trees. There are three raised vegetable gardens, a 3000L rainwater tank, and large garden shed within the fully fenced yard area.
The double garage provides a heightened ceiling with a mezzanine storage level.
Features:
• Quality block-out fixtures throughout
• Renovated kitchen
• Instant gas hot water with temp control
• Split system reverse cycle air conditioning in Master Bedroom and Lounge
• Sydney Blue gum timber flooring to kitchen/dining
• Teenage retreat complete with lounge and kitchenette
• Idyllic low maintenance gardens
• Oversized double garage with mezzanine storage
• Quiet location
• Friendly neighbourhood
• 200m walk to local shops
• 3000L water tank
• Vegetable garden beds
• North facing
EER: 1.0
Land: 1140m2 (approx.)
Living: 215m2 (approx.)
Garage: 31m2 (approx.)
Inspect
Contact agent
Listing agent
This house is a true family home.
From the moment you walk through the gate, the idyllic garden welcomes you to 1140m2 of bliss. Upon entering the home, you will find an abundance of space, living opportunities and comfort.
On the ground floor is a large bedroom with its own access through the sliding glass doors to the garden, with a very generous ensuite including spa bath and laundry. Perfect for a teenagers retreat or older family member, it also includes a separate lounge room with kitchenette. Every window provides a leafy outlook.
Up a small set of stairs is a second entrance, and 4 bedrooms. All bedrooms include built in wardrobes, and lovely views to the garden. The main bedroom includes a well appointed ensuite and is generous in size. The main bathroom is also on this level with shower and bathtub while the toilet is separate creating convenience for a larger family.
On the upper lever is a renovated, large well appointed kitchen with island bench, multiple cupboard and storage options as well as stainless steel appliances. The Sydney blue gum timber floors are a delight and flow through to the dining area. Through glass doors you can step out onto the undercover timber deck with clear colorbond polycarbonate roofing enabling an outdoor experience regardless of the weather.
The carpeted lounge room is on this level also, with raked ceilings and exposed timber beams, creating a sense of height amongst the treetops.
The garden wraps around the entire home with well established trees, creating shade in summer yet allowing sunlight to flow during the winter months. Spring provides an abundance of blossom while Autumn is embraced by vivid colour. A large paved area provides a lovely spot to sit under the trees. There are three raised vegetable gardens, a 3000L rainwater tank, and large garden shed within the fully fenced yard area.
The double garage provides a heightened ceiling with a mezzanine storage level.
Features:
• Quality block-out fixtures throughout
• Renovated kitchen
• Instant gas hot water with temp control
• Split system reverse cycle air conditioning in Master Bedroom and Lounge
• Sydney Blue gum timber flooring to kitchen/dining
• Teenage retreat complete with lounge and kitchenette
• Idyllic low maintenance gardens
• Oversized double garage with mezzanine storage
• Quiet location
• Friendly neighbourhood
• 200m walk to local shops
• 3000L water tank
• Vegetable garden beds
• North facing
EER: 1.0
Land: 1140m2 (approx.)
Living: 215m2 (approx.)
Garage: 31m2 (approx.)
Read MoreFrom the moment you walk through the gate, the idyllic garden welcomes you to 1140m2 of bliss. Upon entering the home, you will find an abundance of space, living opportunities and comfort.
On the ground floor is a large bedroom with its own access through the sliding glass doors to the garden, with a very generous ensuite including spa bath and laundry. Perfect for a teenagers retreat or older family member, it also includes a separate lounge room with kitchenette. Every window provides a leafy outlook.
Up a small set of stairs is a second entrance, and 4 bedrooms. All bedrooms include built in wardrobes, and lovely views to the garden. The main bedroom includes a well appointed ensuite and is generous in size. The main bathroom is also on this level with shower and bathtub while the toilet is separate creating convenience for a larger family.
On the upper lever is a renovated, large well appointed kitchen with island bench, multiple cupboard and storage options as well as stainless steel appliances. The Sydney blue gum timber floors are a delight and flow through to the dining area. Through glass doors you can step out onto the undercover timber deck with clear colorbond polycarbonate roofing enabling an outdoor experience regardless of the weather.
The carpeted lounge room is on this level also, with raked ceilings and exposed timber beams, creating a sense of height amongst the treetops.
The garden wraps around the entire home with well established trees, creating shade in summer yet allowing sunlight to flow during the winter months. Spring provides an abundance of blossom while Autumn is embraced by vivid colour. A large paved area provides a lovely spot to sit under the trees. There are three raised vegetable gardens, a 3000L rainwater tank, and large garden shed within the fully fenced yard area.
The double garage provides a heightened ceiling with a mezzanine storage level.
Features:
• Quality block-out fixtures throughout
• Renovated kitchen
• Instant gas hot water with temp control
• Split system reverse cycle air conditioning in Master Bedroom and Lounge
• Sydney Blue gum timber flooring to kitchen/dining
• Teenage retreat complete with lounge and kitchenette
• Idyllic low maintenance gardens
• Oversized double garage with mezzanine storage
• Quiet location
• Friendly neighbourhood
• 200m walk to local shops
• 3000L water tank
• Vegetable garden beds
• North facing
EER: 1.0
Land: 1140m2 (approx.)
Living: 215m2 (approx.)
Garage: 31m2 (approx.)
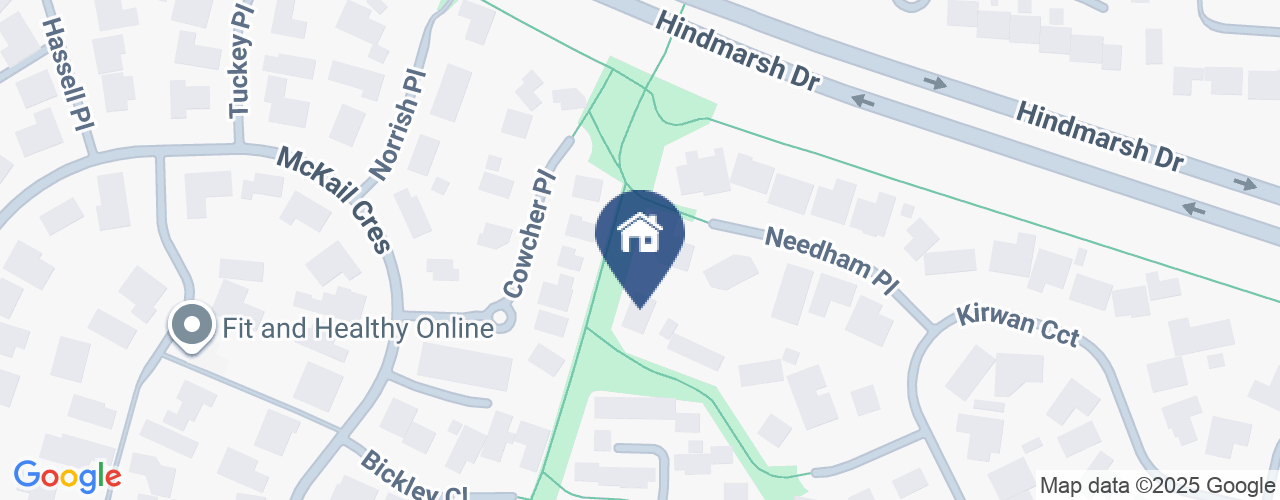
Location
13 Needham Place
Stirling ACT 2611
Details
5
3
2
EER: 1.0
House
Auction Saturday, 24 Sep 12:00 PM On Site
Land area: | 1140 sqm (approx) |
Building size: | 215 sqm (approx) |
This house is a true family home.
From the moment you walk through the gate, the idyllic garden welcomes you to 1140m2 of bliss. Upon entering the home, you will find an abundance of space, living opportunities and comfort.
On the ground floor is a large bedroom with its own access through the sliding glass doors to the garden, with a very generous ensuite including spa bath and laundry. Perfect for a teenagers retreat or older family member, it also includes a separate lounge room with kitchenette. Every window provides a leafy outlook.
Up a small set of stairs is a second entrance, and 4 bedrooms. All bedrooms include built in wardrobes, and lovely views to the garden. The main bedroom includes a well appointed ensuite and is generous in size. The main bathroom is also on this level with shower and bathtub while the toilet is separate creating convenience for a larger family.
On the upper lever is a renovated, large well appointed kitchen with island bench, multiple cupboard and storage options as well as stainless steel appliances. The Sydney blue gum timber floors are a delight and flow through to the dining area. Through glass doors you can step out onto the undercover timber deck with clear colorbond polycarbonate roofing enabling an outdoor experience regardless of the weather.
The carpeted lounge room is on this level also, with raked ceilings and exposed timber beams, creating a sense of height amongst the treetops.
The garden wraps around the entire home with well established trees, creating shade in summer yet allowing sunlight to flow during the winter months. Spring provides an abundance of blossom while Autumn is embraced by vivid colour. A large paved area provides a lovely spot to sit under the trees. There are three raised vegetable gardens, a 3000L rainwater tank, and large garden shed within the fully fenced yard area.
The double garage provides a heightened ceiling with a mezzanine storage level.
Features:
• Quality block-out fixtures throughout
• Renovated kitchen
• Instant gas hot water with temp control
• Split system reverse cycle air conditioning in Master Bedroom and Lounge
• Sydney Blue gum timber flooring to kitchen/dining
• Teenage retreat complete with lounge and kitchenette
• Idyllic low maintenance gardens
• Oversized double garage with mezzanine storage
• Quiet location
• Friendly neighbourhood
• 200m walk to local shops
• 3000L water tank
• Vegetable garden beds
• North facing
EER: 1.0
Land: 1140m2 (approx.)
Living: 215m2 (approx.)
Garage: 31m2 (approx.)
Read MoreFrom the moment you walk through the gate, the idyllic garden welcomes you to 1140m2 of bliss. Upon entering the home, you will find an abundance of space, living opportunities and comfort.
On the ground floor is a large bedroom with its own access through the sliding glass doors to the garden, with a very generous ensuite including spa bath and laundry. Perfect for a teenagers retreat or older family member, it also includes a separate lounge room with kitchenette. Every window provides a leafy outlook.
Up a small set of stairs is a second entrance, and 4 bedrooms. All bedrooms include built in wardrobes, and lovely views to the garden. The main bedroom includes a well appointed ensuite and is generous in size. The main bathroom is also on this level with shower and bathtub while the toilet is separate creating convenience for a larger family.
On the upper lever is a renovated, large well appointed kitchen with island bench, multiple cupboard and storage options as well as stainless steel appliances. The Sydney blue gum timber floors are a delight and flow through to the dining area. Through glass doors you can step out onto the undercover timber deck with clear colorbond polycarbonate roofing enabling an outdoor experience regardless of the weather.
The carpeted lounge room is on this level also, with raked ceilings and exposed timber beams, creating a sense of height amongst the treetops.
The garden wraps around the entire home with well established trees, creating shade in summer yet allowing sunlight to flow during the winter months. Spring provides an abundance of blossom while Autumn is embraced by vivid colour. A large paved area provides a lovely spot to sit under the trees. There are three raised vegetable gardens, a 3000L rainwater tank, and large garden shed within the fully fenced yard area.
The double garage provides a heightened ceiling with a mezzanine storage level.
Features:
• Quality block-out fixtures throughout
• Renovated kitchen
• Instant gas hot water with temp control
• Split system reverse cycle air conditioning in Master Bedroom and Lounge
• Sydney Blue gum timber flooring to kitchen/dining
• Teenage retreat complete with lounge and kitchenette
• Idyllic low maintenance gardens
• Oversized double garage with mezzanine storage
• Quiet location
• Friendly neighbourhood
• 200m walk to local shops
• 3000L water tank
• Vegetable garden beds
• North facing
EER: 1.0
Land: 1140m2 (approx.)
Living: 215m2 (approx.)
Garage: 31m2 (approx.)
Inspect
Contact agent


