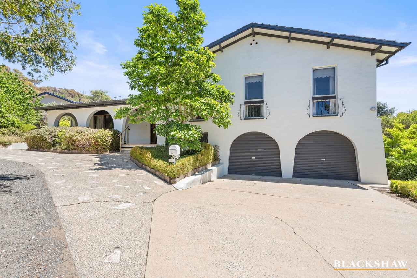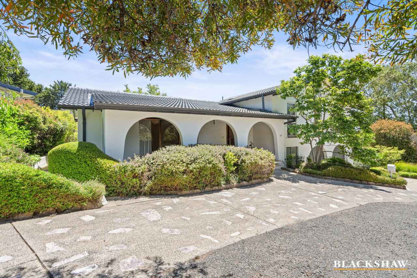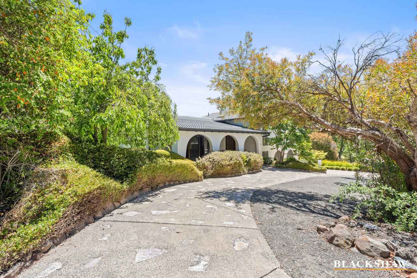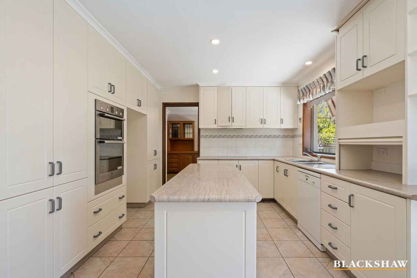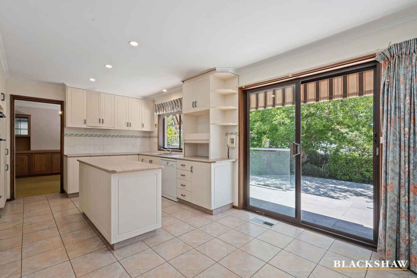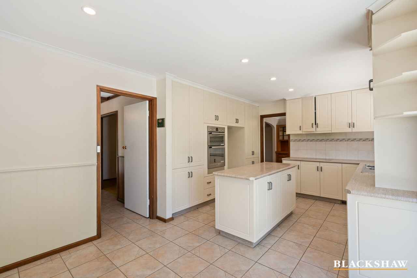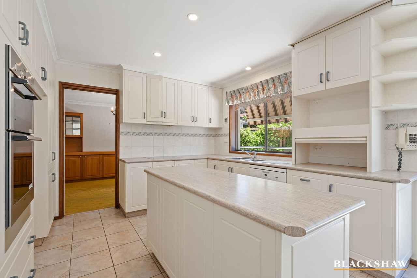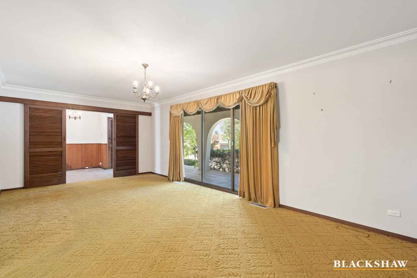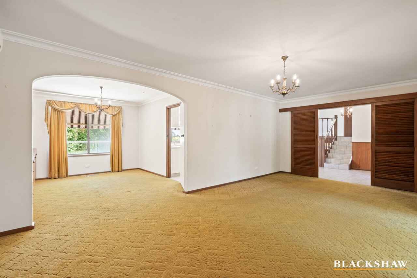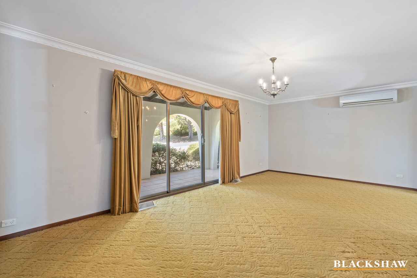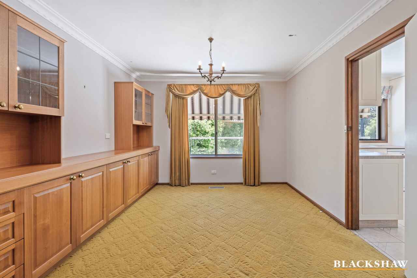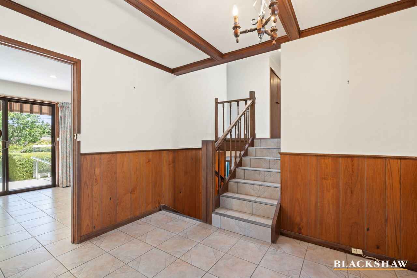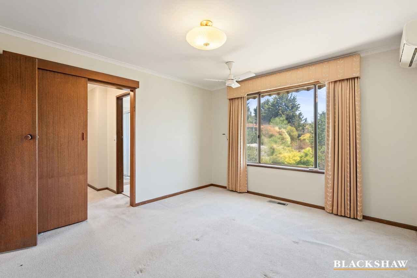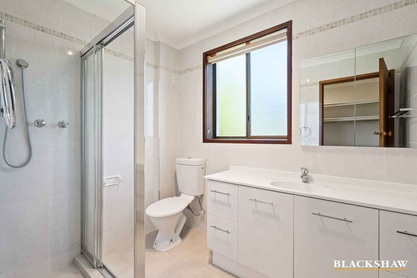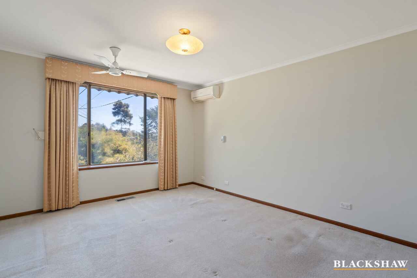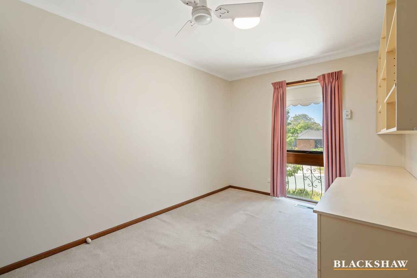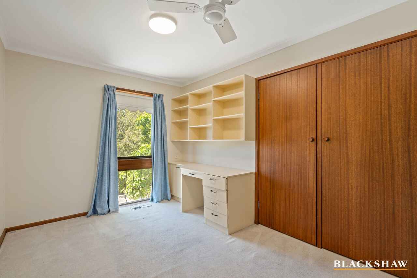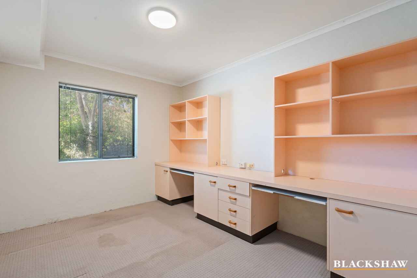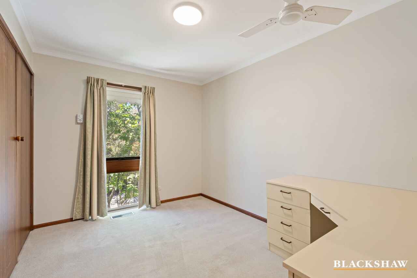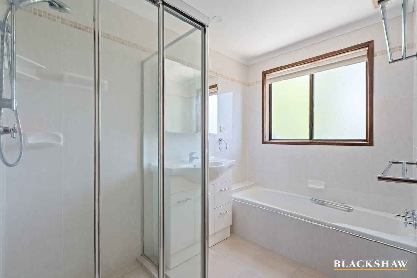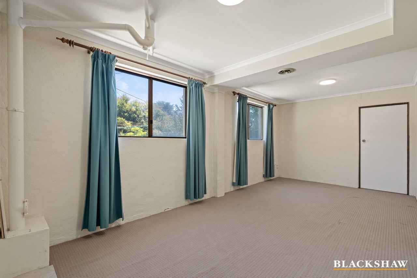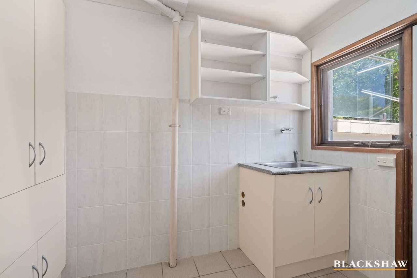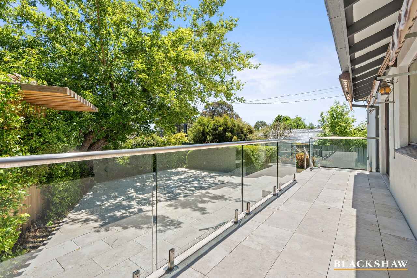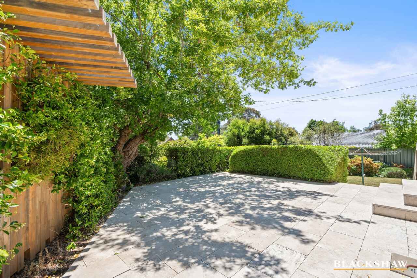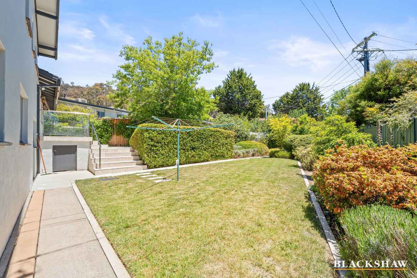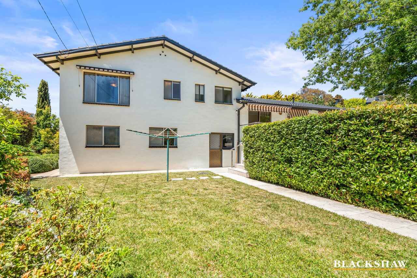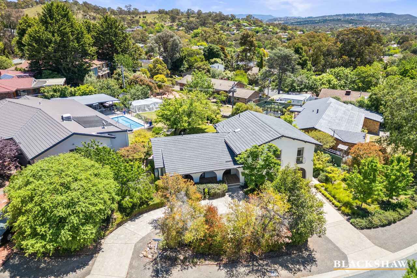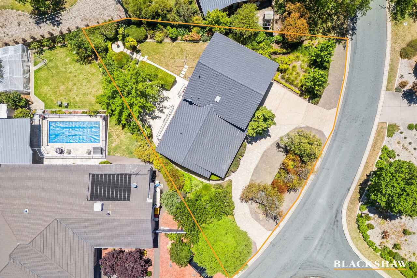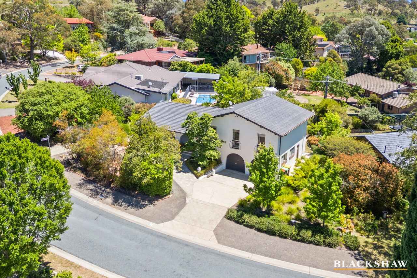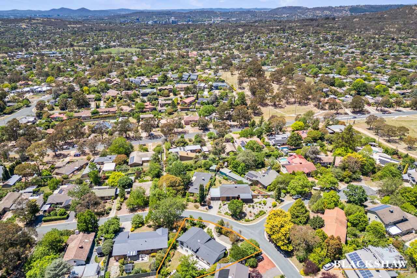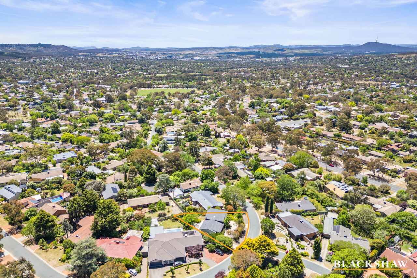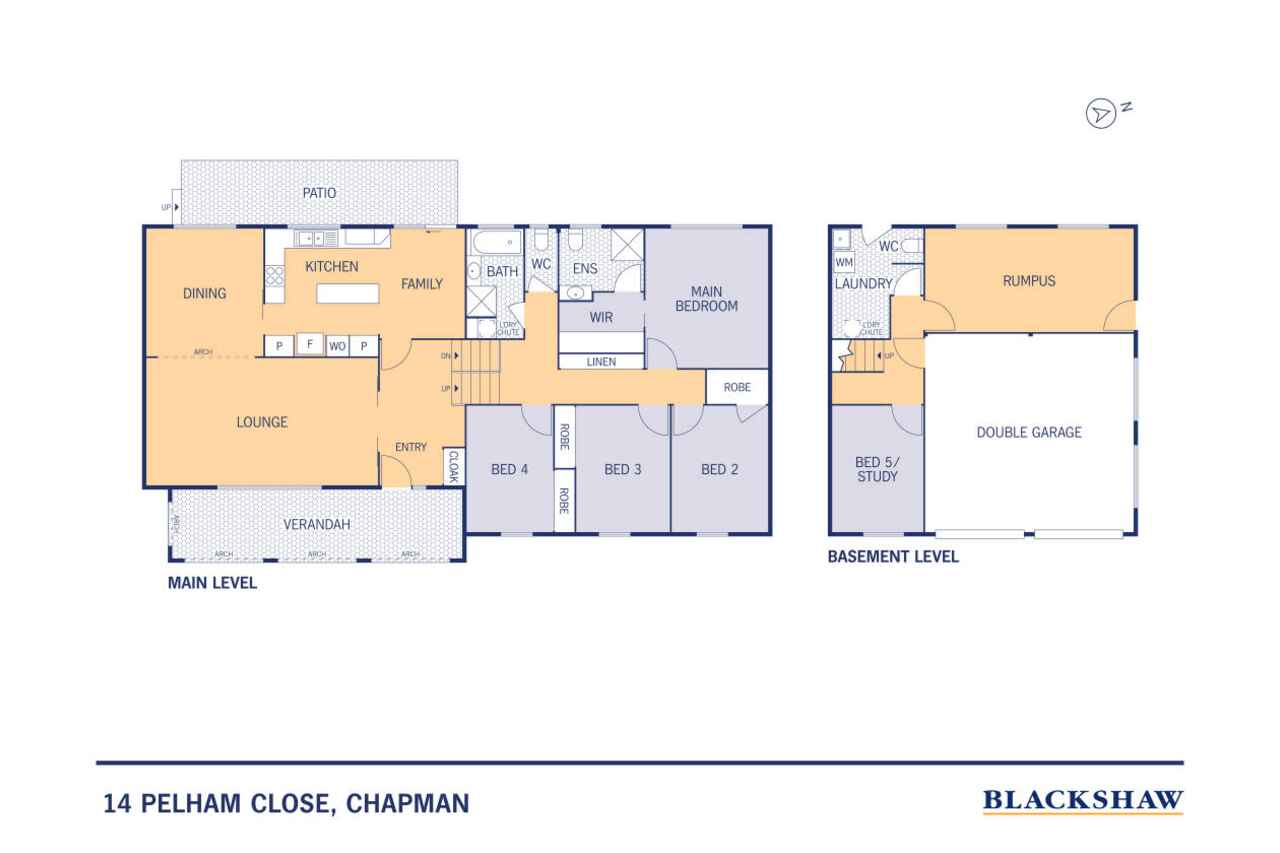Old Grandeur in Chapman
Sold
Location
14 Pelham Close
Chapman ACT 2611
Details
5
2
2
EER: 1.0
House
Sold
Land area: | 841 sqm (approx) |
Building size: | 246 sqm (approx) |
Step into this tri-split-level home, designed to deliver comfort and practicality. From the moment you arrive, the inviting front porch and formal entry sets the tone for what's to come.
On entry level, the formal lounge room is at the front of the home, providing an ideal space for entertaining and a vista to the private front yard. A formal dining room is separate and complete with built-in cabinetry which adds both character and storage.
The well-sized kitchen features a central island bench, Bosch oven, electric cooking, and ample storage for all your culinary needs. Flowing seamlessly to the rear, the family room offers direct access to the yard, making indoor-outdoor living a breeze.
Upstairs, you'll find Bedrooms 2, 3, and 4, each fitted with built-in wardrobes, desks, and ceiling fans, while the main bedroom offers a touch of luxury with a walk-in wardrobe, ensuite with updated vanity and shower, plus its own split system for personalized climate control.
The main bathroom features a separate bathtub and shower, updated vanity, and a convenient laundry chute, while a separate toilet enhances family functionality. Storage won't be an issue thanks to a large linen cupboard in the hallway.
Downstairs, discover the flexibility of a rumpus room with rear yard access, a good-sized laundry with extra toilet, and a downstairs bedroom or office, perfect for guests or remote work.
The double garage with internal access and dual entry driveway adds further practicality.
Outside, enjoy beautifully manicured gardens, hedges, and a paved entertaining area. Every detail has been considered, creating a home that's as functional as it was once elegant.
Comfort is assured year-round with reverse cycle heating and cooling, ducted heating, and an instant hot water system.
This residence offers it all - space, comfort, and timeless appeal in a highly desirable setting, and is ready for you to restore it to its previous grandeur.
Main Features:
• 5 Bedrooms Plus Rumpus and / or Office
• Main with ensuite and walk-in-wardrobe
• Bedrooms with built-in wardrobes
• Split level living
• Bright kitchen with ample bench space
• Bosch oven
• Electric cooking
• Island bench
• Family room with direct access to rear yard
• Separate Lounge and Dining spaces
• Main bathroom with separate toilet includes laundry chute
• 3rd toilet in laundry
• Manicured, established gardens
• Horseshoe driveway
• Double garage with internal access
• Ducted heating
• Split-system heating and cooling
Living: 196m2
Garage: 39m2
Store: 11.5m2
Land: 841m2
Disclaimer: All care has been taken in the preparation of this marketing material, and details have been obtained from sources we believe to be reliable. Blackshaw do not however guarantee the accuracy of the information, nor accept liability for any errors. Interested persons should rely solely on their own enquires.
Read MoreOn entry level, the formal lounge room is at the front of the home, providing an ideal space for entertaining and a vista to the private front yard. A formal dining room is separate and complete with built-in cabinetry which adds both character and storage.
The well-sized kitchen features a central island bench, Bosch oven, electric cooking, and ample storage for all your culinary needs. Flowing seamlessly to the rear, the family room offers direct access to the yard, making indoor-outdoor living a breeze.
Upstairs, you'll find Bedrooms 2, 3, and 4, each fitted with built-in wardrobes, desks, and ceiling fans, while the main bedroom offers a touch of luxury with a walk-in wardrobe, ensuite with updated vanity and shower, plus its own split system for personalized climate control.
The main bathroom features a separate bathtub and shower, updated vanity, and a convenient laundry chute, while a separate toilet enhances family functionality. Storage won't be an issue thanks to a large linen cupboard in the hallway.
Downstairs, discover the flexibility of a rumpus room with rear yard access, a good-sized laundry with extra toilet, and a downstairs bedroom or office, perfect for guests or remote work.
The double garage with internal access and dual entry driveway adds further practicality.
Outside, enjoy beautifully manicured gardens, hedges, and a paved entertaining area. Every detail has been considered, creating a home that's as functional as it was once elegant.
Comfort is assured year-round with reverse cycle heating and cooling, ducted heating, and an instant hot water system.
This residence offers it all - space, comfort, and timeless appeal in a highly desirable setting, and is ready for you to restore it to its previous grandeur.
Main Features:
• 5 Bedrooms Plus Rumpus and / or Office
• Main with ensuite and walk-in-wardrobe
• Bedrooms with built-in wardrobes
• Split level living
• Bright kitchen with ample bench space
• Bosch oven
• Electric cooking
• Island bench
• Family room with direct access to rear yard
• Separate Lounge and Dining spaces
• Main bathroom with separate toilet includes laundry chute
• 3rd toilet in laundry
• Manicured, established gardens
• Horseshoe driveway
• Double garage with internal access
• Ducted heating
• Split-system heating and cooling
Living: 196m2
Garage: 39m2
Store: 11.5m2
Land: 841m2
Disclaimer: All care has been taken in the preparation of this marketing material, and details have been obtained from sources we believe to be reliable. Blackshaw do not however guarantee the accuracy of the information, nor accept liability for any errors. Interested persons should rely solely on their own enquires.
Inspect
Contact agent
Listing agents
Step into this tri-split-level home, designed to deliver comfort and practicality. From the moment you arrive, the inviting front porch and formal entry sets the tone for what's to come.
On entry level, the formal lounge room is at the front of the home, providing an ideal space for entertaining and a vista to the private front yard. A formal dining room is separate and complete with built-in cabinetry which adds both character and storage.
The well-sized kitchen features a central island bench, Bosch oven, electric cooking, and ample storage for all your culinary needs. Flowing seamlessly to the rear, the family room offers direct access to the yard, making indoor-outdoor living a breeze.
Upstairs, you'll find Bedrooms 2, 3, and 4, each fitted with built-in wardrobes, desks, and ceiling fans, while the main bedroom offers a touch of luxury with a walk-in wardrobe, ensuite with updated vanity and shower, plus its own split system for personalized climate control.
The main bathroom features a separate bathtub and shower, updated vanity, and a convenient laundry chute, while a separate toilet enhances family functionality. Storage won't be an issue thanks to a large linen cupboard in the hallway.
Downstairs, discover the flexibility of a rumpus room with rear yard access, a good-sized laundry with extra toilet, and a downstairs bedroom or office, perfect for guests or remote work.
The double garage with internal access and dual entry driveway adds further practicality.
Outside, enjoy beautifully manicured gardens, hedges, and a paved entertaining area. Every detail has been considered, creating a home that's as functional as it was once elegant.
Comfort is assured year-round with reverse cycle heating and cooling, ducted heating, and an instant hot water system.
This residence offers it all - space, comfort, and timeless appeal in a highly desirable setting, and is ready for you to restore it to its previous grandeur.
Main Features:
• 5 Bedrooms Plus Rumpus and / or Office
• Main with ensuite and walk-in-wardrobe
• Bedrooms with built-in wardrobes
• Split level living
• Bright kitchen with ample bench space
• Bosch oven
• Electric cooking
• Island bench
• Family room with direct access to rear yard
• Separate Lounge and Dining spaces
• Main bathroom with separate toilet includes laundry chute
• 3rd toilet in laundry
• Manicured, established gardens
• Horseshoe driveway
• Double garage with internal access
• Ducted heating
• Split-system heating and cooling
Living: 196m2
Garage: 39m2
Store: 11.5m2
Land: 841m2
Disclaimer: All care has been taken in the preparation of this marketing material, and details have been obtained from sources we believe to be reliable. Blackshaw do not however guarantee the accuracy of the information, nor accept liability for any errors. Interested persons should rely solely on their own enquires.
Read MoreOn entry level, the formal lounge room is at the front of the home, providing an ideal space for entertaining and a vista to the private front yard. A formal dining room is separate and complete with built-in cabinetry which adds both character and storage.
The well-sized kitchen features a central island bench, Bosch oven, electric cooking, and ample storage for all your culinary needs. Flowing seamlessly to the rear, the family room offers direct access to the yard, making indoor-outdoor living a breeze.
Upstairs, you'll find Bedrooms 2, 3, and 4, each fitted with built-in wardrobes, desks, and ceiling fans, while the main bedroom offers a touch of luxury with a walk-in wardrobe, ensuite with updated vanity and shower, plus its own split system for personalized climate control.
The main bathroom features a separate bathtub and shower, updated vanity, and a convenient laundry chute, while a separate toilet enhances family functionality. Storage won't be an issue thanks to a large linen cupboard in the hallway.
Downstairs, discover the flexibility of a rumpus room with rear yard access, a good-sized laundry with extra toilet, and a downstairs bedroom or office, perfect for guests or remote work.
The double garage with internal access and dual entry driveway adds further practicality.
Outside, enjoy beautifully manicured gardens, hedges, and a paved entertaining area. Every detail has been considered, creating a home that's as functional as it was once elegant.
Comfort is assured year-round with reverse cycle heating and cooling, ducted heating, and an instant hot water system.
This residence offers it all - space, comfort, and timeless appeal in a highly desirable setting, and is ready for you to restore it to its previous grandeur.
Main Features:
• 5 Bedrooms Plus Rumpus and / or Office
• Main with ensuite and walk-in-wardrobe
• Bedrooms with built-in wardrobes
• Split level living
• Bright kitchen with ample bench space
• Bosch oven
• Electric cooking
• Island bench
• Family room with direct access to rear yard
• Separate Lounge and Dining spaces
• Main bathroom with separate toilet includes laundry chute
• 3rd toilet in laundry
• Manicured, established gardens
• Horseshoe driveway
• Double garage with internal access
• Ducted heating
• Split-system heating and cooling
Living: 196m2
Garage: 39m2
Store: 11.5m2
Land: 841m2
Disclaimer: All care has been taken in the preparation of this marketing material, and details have been obtained from sources we believe to be reliable. Blackshaw do not however guarantee the accuracy of the information, nor accept liability for any errors. Interested persons should rely solely on their own enquires.
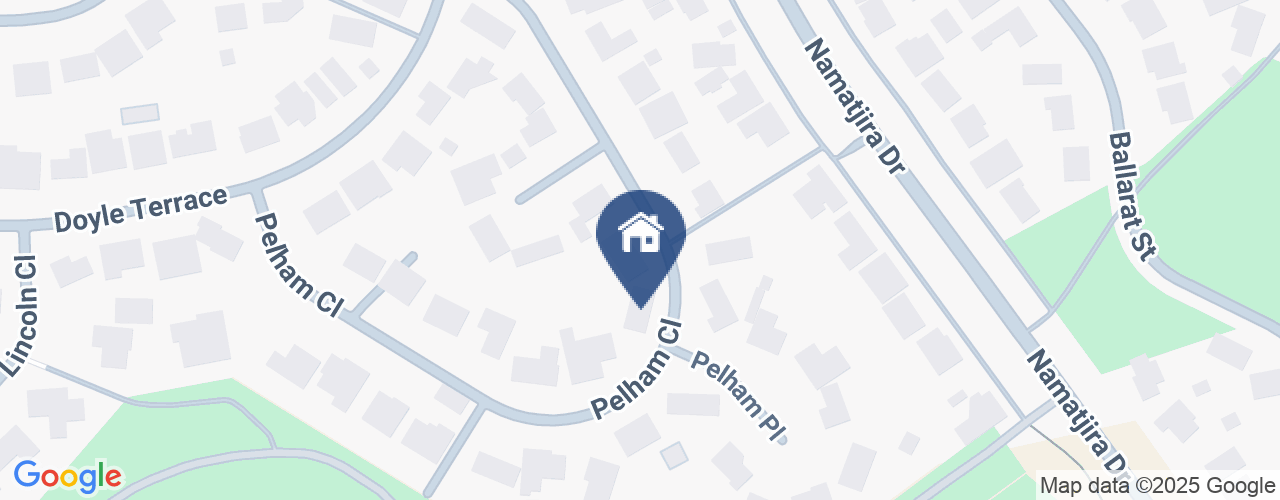
Location
14 Pelham Close
Chapman ACT 2611
Details
5
2
2
EER: 1.0
House
Sold
Land area: | 841 sqm (approx) |
Building size: | 246 sqm (approx) |
Step into this tri-split-level home, designed to deliver comfort and practicality. From the moment you arrive, the inviting front porch and formal entry sets the tone for what's to come.
On entry level, the formal lounge room is at the front of the home, providing an ideal space for entertaining and a vista to the private front yard. A formal dining room is separate and complete with built-in cabinetry which adds both character and storage.
The well-sized kitchen features a central island bench, Bosch oven, electric cooking, and ample storage for all your culinary needs. Flowing seamlessly to the rear, the family room offers direct access to the yard, making indoor-outdoor living a breeze.
Upstairs, you'll find Bedrooms 2, 3, and 4, each fitted with built-in wardrobes, desks, and ceiling fans, while the main bedroom offers a touch of luxury with a walk-in wardrobe, ensuite with updated vanity and shower, plus its own split system for personalized climate control.
The main bathroom features a separate bathtub and shower, updated vanity, and a convenient laundry chute, while a separate toilet enhances family functionality. Storage won't be an issue thanks to a large linen cupboard in the hallway.
Downstairs, discover the flexibility of a rumpus room with rear yard access, a good-sized laundry with extra toilet, and a downstairs bedroom or office, perfect for guests or remote work.
The double garage with internal access and dual entry driveway adds further practicality.
Outside, enjoy beautifully manicured gardens, hedges, and a paved entertaining area. Every detail has been considered, creating a home that's as functional as it was once elegant.
Comfort is assured year-round with reverse cycle heating and cooling, ducted heating, and an instant hot water system.
This residence offers it all - space, comfort, and timeless appeal in a highly desirable setting, and is ready for you to restore it to its previous grandeur.
Main Features:
• 5 Bedrooms Plus Rumpus and / or Office
• Main with ensuite and walk-in-wardrobe
• Bedrooms with built-in wardrobes
• Split level living
• Bright kitchen with ample bench space
• Bosch oven
• Electric cooking
• Island bench
• Family room with direct access to rear yard
• Separate Lounge and Dining spaces
• Main bathroom with separate toilet includes laundry chute
• 3rd toilet in laundry
• Manicured, established gardens
• Horseshoe driveway
• Double garage with internal access
• Ducted heating
• Split-system heating and cooling
Living: 196m2
Garage: 39m2
Store: 11.5m2
Land: 841m2
Disclaimer: All care has been taken in the preparation of this marketing material, and details have been obtained from sources we believe to be reliable. Blackshaw do not however guarantee the accuracy of the information, nor accept liability for any errors. Interested persons should rely solely on their own enquires.
Read MoreOn entry level, the formal lounge room is at the front of the home, providing an ideal space for entertaining and a vista to the private front yard. A formal dining room is separate and complete with built-in cabinetry which adds both character and storage.
The well-sized kitchen features a central island bench, Bosch oven, electric cooking, and ample storage for all your culinary needs. Flowing seamlessly to the rear, the family room offers direct access to the yard, making indoor-outdoor living a breeze.
Upstairs, you'll find Bedrooms 2, 3, and 4, each fitted with built-in wardrobes, desks, and ceiling fans, while the main bedroom offers a touch of luxury with a walk-in wardrobe, ensuite with updated vanity and shower, plus its own split system for personalized climate control.
The main bathroom features a separate bathtub and shower, updated vanity, and a convenient laundry chute, while a separate toilet enhances family functionality. Storage won't be an issue thanks to a large linen cupboard in the hallway.
Downstairs, discover the flexibility of a rumpus room with rear yard access, a good-sized laundry with extra toilet, and a downstairs bedroom or office, perfect for guests or remote work.
The double garage with internal access and dual entry driveway adds further practicality.
Outside, enjoy beautifully manicured gardens, hedges, and a paved entertaining area. Every detail has been considered, creating a home that's as functional as it was once elegant.
Comfort is assured year-round with reverse cycle heating and cooling, ducted heating, and an instant hot water system.
This residence offers it all - space, comfort, and timeless appeal in a highly desirable setting, and is ready for you to restore it to its previous grandeur.
Main Features:
• 5 Bedrooms Plus Rumpus and / or Office
• Main with ensuite and walk-in-wardrobe
• Bedrooms with built-in wardrobes
• Split level living
• Bright kitchen with ample bench space
• Bosch oven
• Electric cooking
• Island bench
• Family room with direct access to rear yard
• Separate Lounge and Dining spaces
• Main bathroom with separate toilet includes laundry chute
• 3rd toilet in laundry
• Manicured, established gardens
• Horseshoe driveway
• Double garage with internal access
• Ducted heating
• Split-system heating and cooling
Living: 196m2
Garage: 39m2
Store: 11.5m2
Land: 841m2
Disclaimer: All care has been taken in the preparation of this marketing material, and details have been obtained from sources we believe to be reliable. Blackshaw do not however guarantee the accuracy of the information, nor accept liability for any errors. Interested persons should rely solely on their own enquires.
Inspect
Contact agent


