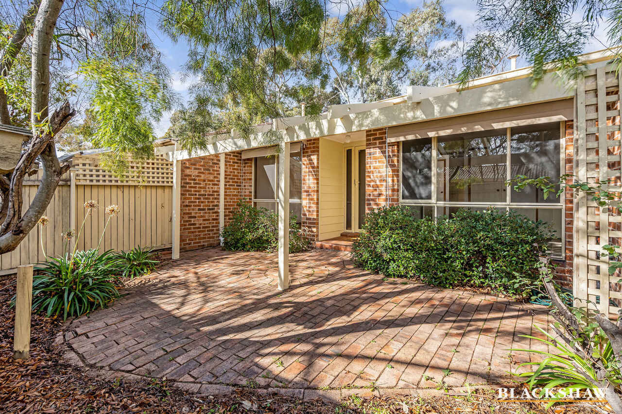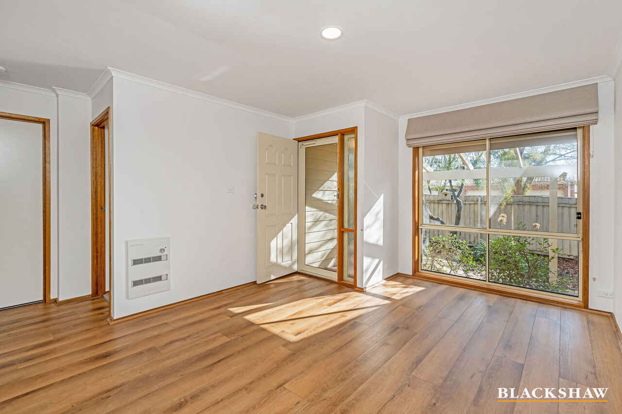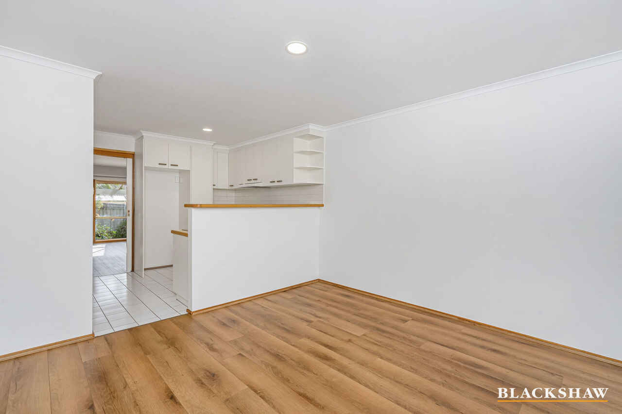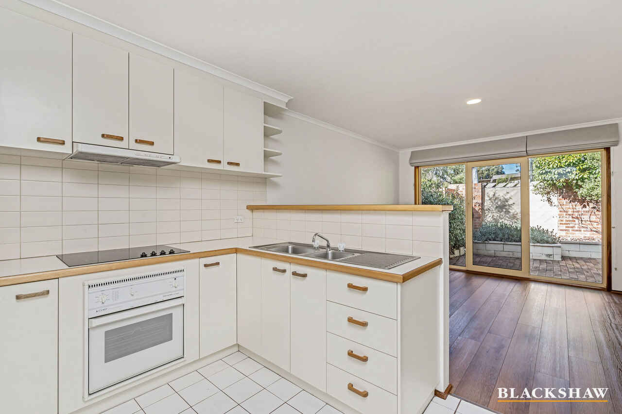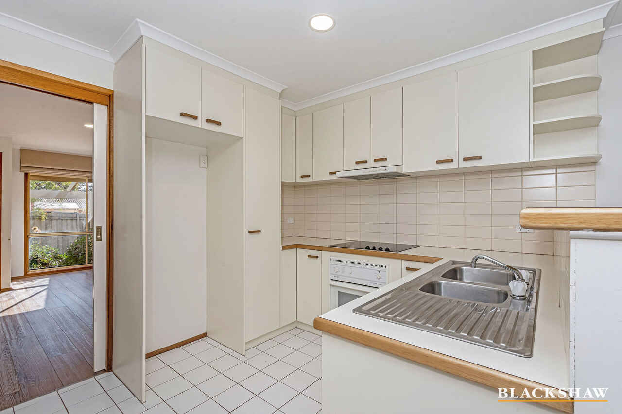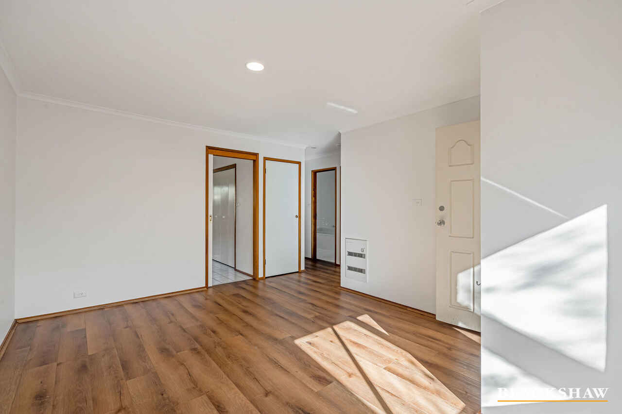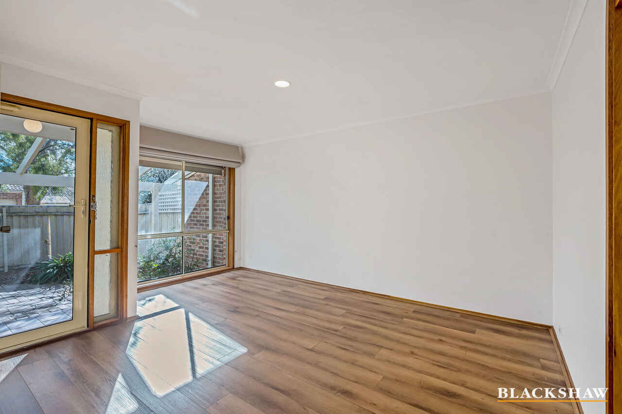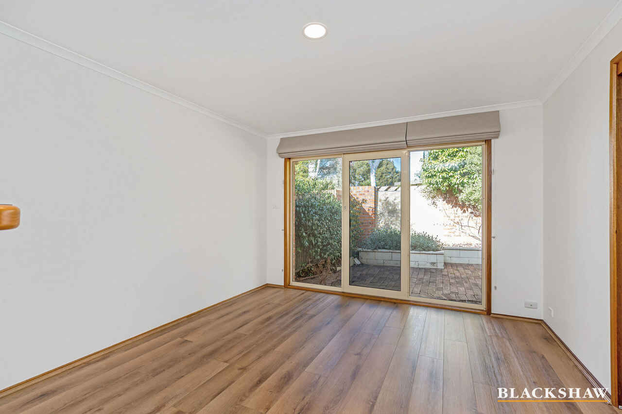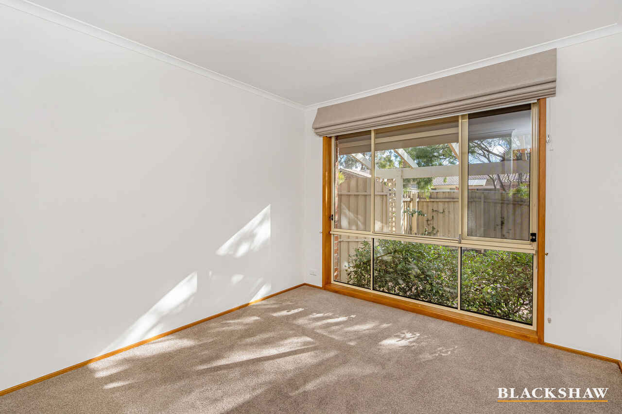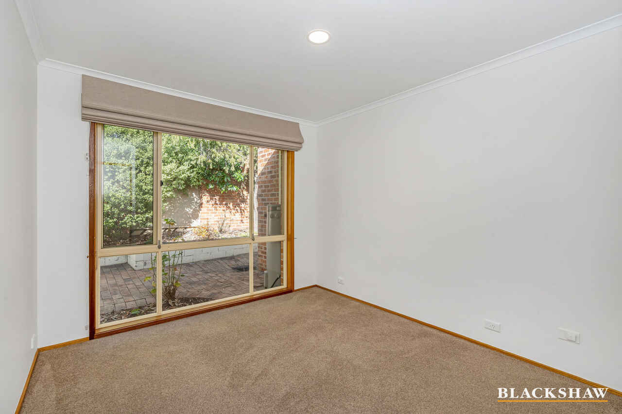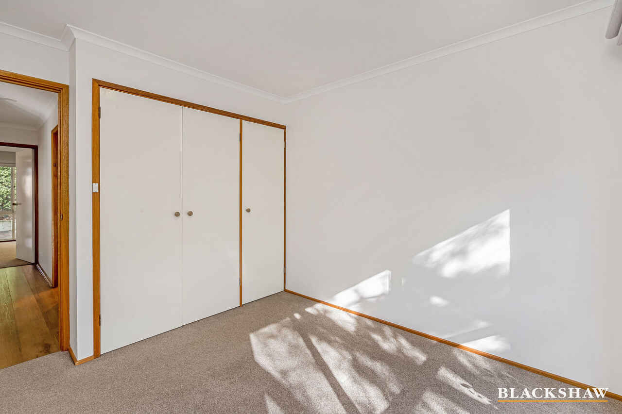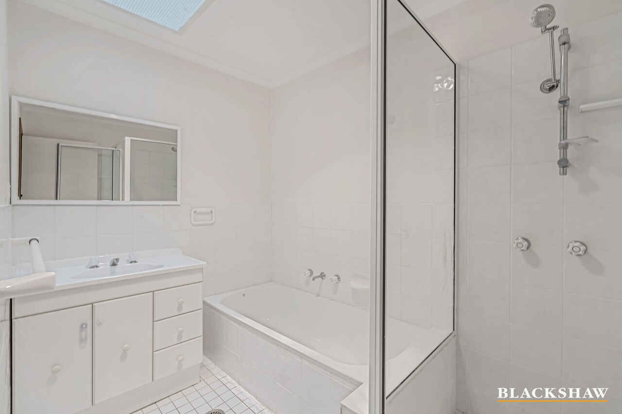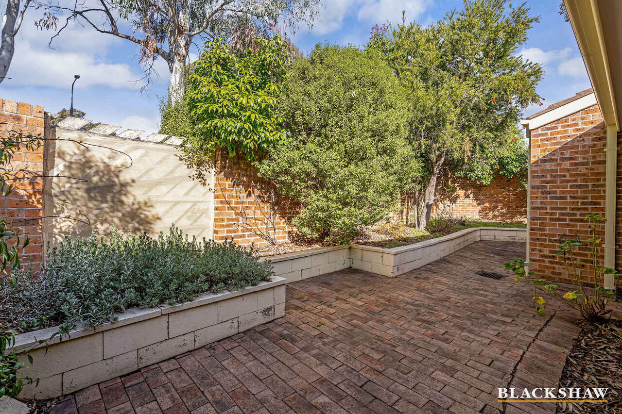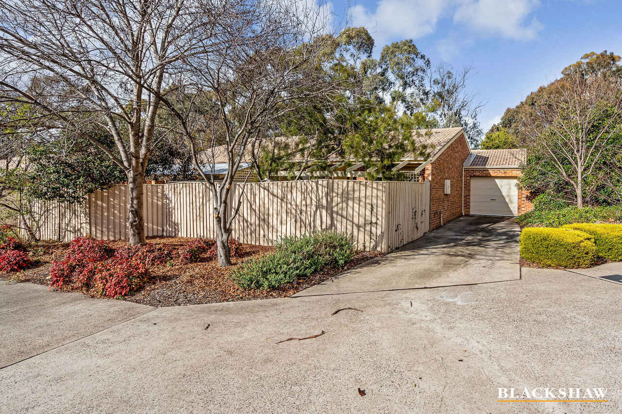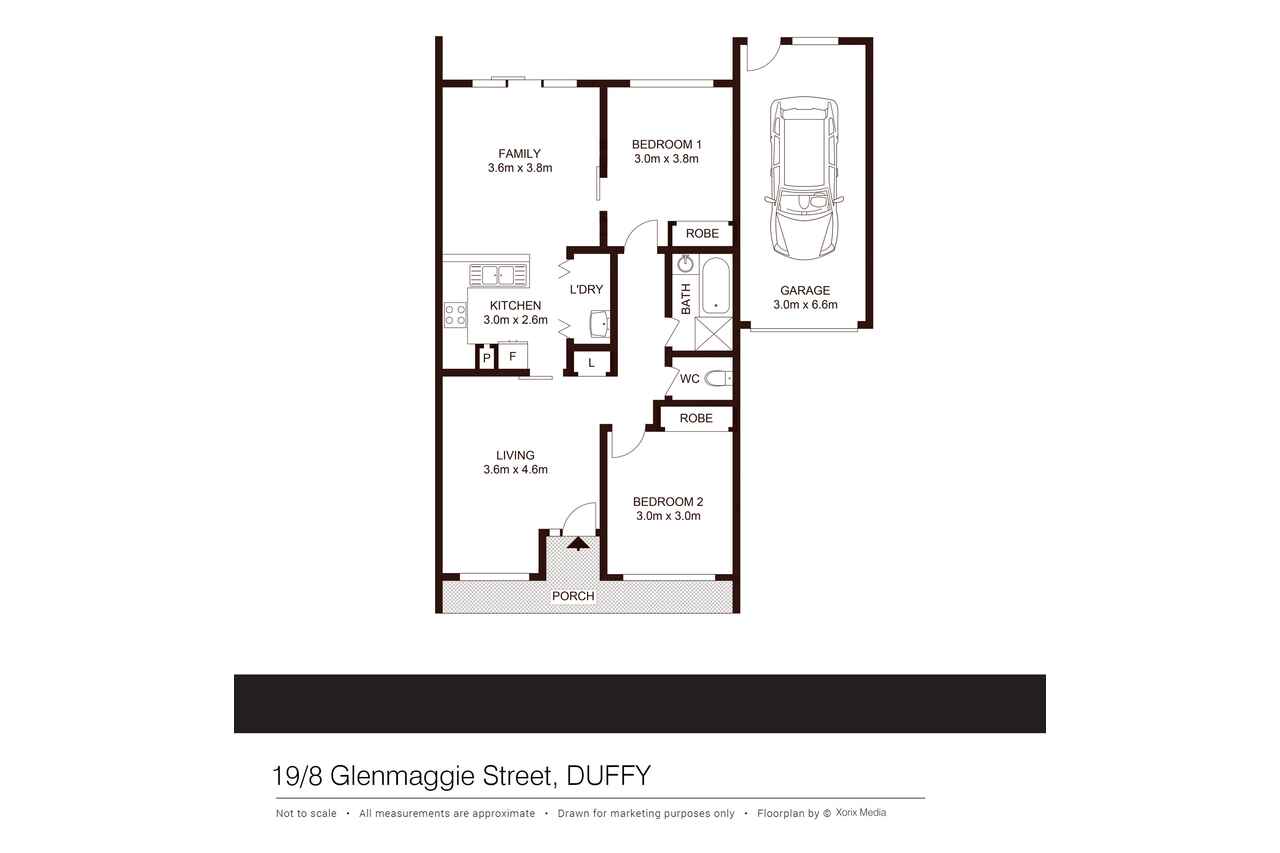Private, Single Level Townhouse
Sold
Location
19/8 Glenmaggie Street
Duffy ACT 2611
Details
2
1
1
EER: 3.0
Townhouse
$635,000
Land area: | 242 sqm (approx) |
Building size: | 106 sqm (approx) |
Presenting this immaculately presented and well maintained, single level townhouse, complete with single lock up garage and two private courtyards.
The functional floorplan provides a living room at the front of the home with an outlook to the front courtyard. The second living area is to the rear of the property via the open plan kitchen. There is direct access to the rear courtyard through sliding glass doors.
Electric cooking, dual sinks and ample cupboards in the functional kitchen will have you covered at mealtimes, and the Laundry is adjacent behind folding doors.
Both bedrooms include built-in wardrobes, are a decent size and have carpeted floors.
The bathroom is positioned between the bedrooms and is facilitated by a separate bathtub, shower, and vanity. The toilet is separate.
The timber-look laminated flooring in the living areas and fresh paint throughout, creates a low maintenance, stylish décor, and the roman blinds throughout complement the look.
The courtyards are both paved, have raised garden beds to potter with and offer a quiet private place to relax.
This property is perfect for first home buyers, investors, and downsizers alike.
Features:
• Two separate living spaces
• Electric Cooking
• Plenty of cupboards
• 2 bedrooms both with built in wardrobes
• 2 Private Courtyards
• Bathroom with bathtub and shower
• Separate toilet
• Freshly painted throughout
• Laminate timber-look flooring in the living areas
• Carpet in the bedrooms
• Quality Roman blinds throughout
• Single Lockup Garage with private access to the rear courtyard
• New guttering
• Pergola recently updated
• Low maintenance
• Easy Living
• Opposite Duffy Village Shops
• Close to schools and playing fields
EER: 3.0
Living: 84m2 (approx)
Garage: 22m2 (approx)
Land: 242m2 (approx)
Rates: $214 pq (approx)
Strata: $442 pq (approx)
Water: $175 pq (approx)
Read MoreThe functional floorplan provides a living room at the front of the home with an outlook to the front courtyard. The second living area is to the rear of the property via the open plan kitchen. There is direct access to the rear courtyard through sliding glass doors.
Electric cooking, dual sinks and ample cupboards in the functional kitchen will have you covered at mealtimes, and the Laundry is adjacent behind folding doors.
Both bedrooms include built-in wardrobes, are a decent size and have carpeted floors.
The bathroom is positioned between the bedrooms and is facilitated by a separate bathtub, shower, and vanity. The toilet is separate.
The timber-look laminated flooring in the living areas and fresh paint throughout, creates a low maintenance, stylish décor, and the roman blinds throughout complement the look.
The courtyards are both paved, have raised garden beds to potter with and offer a quiet private place to relax.
This property is perfect for first home buyers, investors, and downsizers alike.
Features:
• Two separate living spaces
• Electric Cooking
• Plenty of cupboards
• 2 bedrooms both with built in wardrobes
• 2 Private Courtyards
• Bathroom with bathtub and shower
• Separate toilet
• Freshly painted throughout
• Laminate timber-look flooring in the living areas
• Carpet in the bedrooms
• Quality Roman blinds throughout
• Single Lockup Garage with private access to the rear courtyard
• New guttering
• Pergola recently updated
• Low maintenance
• Easy Living
• Opposite Duffy Village Shops
• Close to schools and playing fields
EER: 3.0
Living: 84m2 (approx)
Garage: 22m2 (approx)
Land: 242m2 (approx)
Rates: $214 pq (approx)
Strata: $442 pq (approx)
Water: $175 pq (approx)
Inspect
Contact agent
Listing agents
Presenting this immaculately presented and well maintained, single level townhouse, complete with single lock up garage and two private courtyards.
The functional floorplan provides a living room at the front of the home with an outlook to the front courtyard. The second living area is to the rear of the property via the open plan kitchen. There is direct access to the rear courtyard through sliding glass doors.
Electric cooking, dual sinks and ample cupboards in the functional kitchen will have you covered at mealtimes, and the Laundry is adjacent behind folding doors.
Both bedrooms include built-in wardrobes, are a decent size and have carpeted floors.
The bathroom is positioned between the bedrooms and is facilitated by a separate bathtub, shower, and vanity. The toilet is separate.
The timber-look laminated flooring in the living areas and fresh paint throughout, creates a low maintenance, stylish décor, and the roman blinds throughout complement the look.
The courtyards are both paved, have raised garden beds to potter with and offer a quiet private place to relax.
This property is perfect for first home buyers, investors, and downsizers alike.
Features:
• Two separate living spaces
• Electric Cooking
• Plenty of cupboards
• 2 bedrooms both with built in wardrobes
• 2 Private Courtyards
• Bathroom with bathtub and shower
• Separate toilet
• Freshly painted throughout
• Laminate timber-look flooring in the living areas
• Carpet in the bedrooms
• Quality Roman blinds throughout
• Single Lockup Garage with private access to the rear courtyard
• New guttering
• Pergola recently updated
• Low maintenance
• Easy Living
• Opposite Duffy Village Shops
• Close to schools and playing fields
EER: 3.0
Living: 84m2 (approx)
Garage: 22m2 (approx)
Land: 242m2 (approx)
Rates: $214 pq (approx)
Strata: $442 pq (approx)
Water: $175 pq (approx)
Read MoreThe functional floorplan provides a living room at the front of the home with an outlook to the front courtyard. The second living area is to the rear of the property via the open plan kitchen. There is direct access to the rear courtyard through sliding glass doors.
Electric cooking, dual sinks and ample cupboards in the functional kitchen will have you covered at mealtimes, and the Laundry is adjacent behind folding doors.
Both bedrooms include built-in wardrobes, are a decent size and have carpeted floors.
The bathroom is positioned between the bedrooms and is facilitated by a separate bathtub, shower, and vanity. The toilet is separate.
The timber-look laminated flooring in the living areas and fresh paint throughout, creates a low maintenance, stylish décor, and the roman blinds throughout complement the look.
The courtyards are both paved, have raised garden beds to potter with and offer a quiet private place to relax.
This property is perfect for first home buyers, investors, and downsizers alike.
Features:
• Two separate living spaces
• Electric Cooking
• Plenty of cupboards
• 2 bedrooms both with built in wardrobes
• 2 Private Courtyards
• Bathroom with bathtub and shower
• Separate toilet
• Freshly painted throughout
• Laminate timber-look flooring in the living areas
• Carpet in the bedrooms
• Quality Roman blinds throughout
• Single Lockup Garage with private access to the rear courtyard
• New guttering
• Pergola recently updated
• Low maintenance
• Easy Living
• Opposite Duffy Village Shops
• Close to schools and playing fields
EER: 3.0
Living: 84m2 (approx)
Garage: 22m2 (approx)
Land: 242m2 (approx)
Rates: $214 pq (approx)
Strata: $442 pq (approx)
Water: $175 pq (approx)
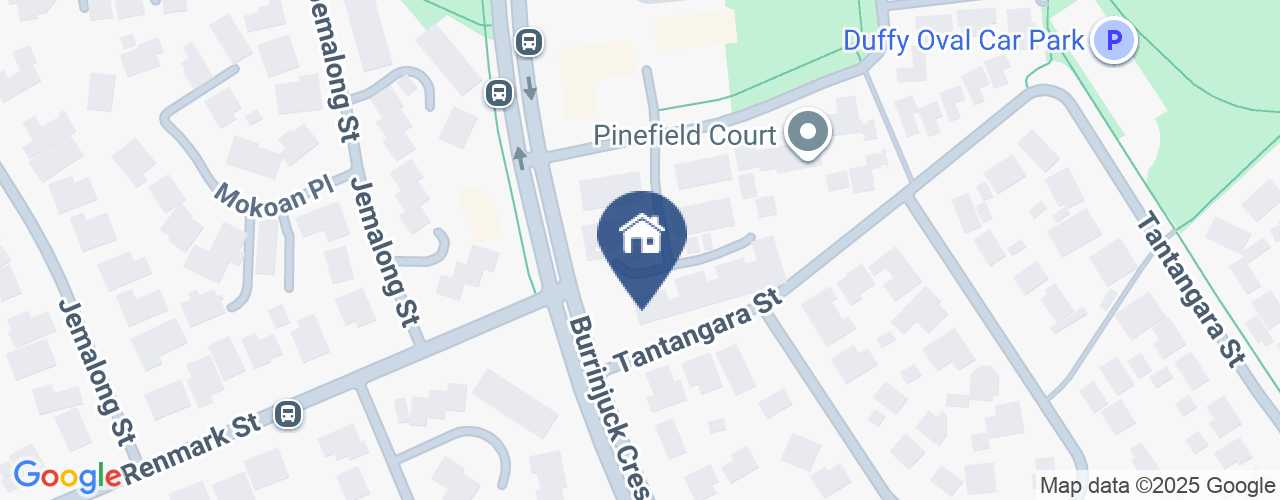
Location
19/8 Glenmaggie Street
Duffy ACT 2611
Details
2
1
1
EER: 3.0
Townhouse
$635,000
Land area: | 242 sqm (approx) |
Building size: | 106 sqm (approx) |
Presenting this immaculately presented and well maintained, single level townhouse, complete with single lock up garage and two private courtyards.
The functional floorplan provides a living room at the front of the home with an outlook to the front courtyard. The second living area is to the rear of the property via the open plan kitchen. There is direct access to the rear courtyard through sliding glass doors.
Electric cooking, dual sinks and ample cupboards in the functional kitchen will have you covered at mealtimes, and the Laundry is adjacent behind folding doors.
Both bedrooms include built-in wardrobes, are a decent size and have carpeted floors.
The bathroom is positioned between the bedrooms and is facilitated by a separate bathtub, shower, and vanity. The toilet is separate.
The timber-look laminated flooring in the living areas and fresh paint throughout, creates a low maintenance, stylish décor, and the roman blinds throughout complement the look.
The courtyards are both paved, have raised garden beds to potter with and offer a quiet private place to relax.
This property is perfect for first home buyers, investors, and downsizers alike.
Features:
• Two separate living spaces
• Electric Cooking
• Plenty of cupboards
• 2 bedrooms both with built in wardrobes
• 2 Private Courtyards
• Bathroom with bathtub and shower
• Separate toilet
• Freshly painted throughout
• Laminate timber-look flooring in the living areas
• Carpet in the bedrooms
• Quality Roman blinds throughout
• Single Lockup Garage with private access to the rear courtyard
• New guttering
• Pergola recently updated
• Low maintenance
• Easy Living
• Opposite Duffy Village Shops
• Close to schools and playing fields
EER: 3.0
Living: 84m2 (approx)
Garage: 22m2 (approx)
Land: 242m2 (approx)
Rates: $214 pq (approx)
Strata: $442 pq (approx)
Water: $175 pq (approx)
Read MoreThe functional floorplan provides a living room at the front of the home with an outlook to the front courtyard. The second living area is to the rear of the property via the open plan kitchen. There is direct access to the rear courtyard through sliding glass doors.
Electric cooking, dual sinks and ample cupboards in the functional kitchen will have you covered at mealtimes, and the Laundry is adjacent behind folding doors.
Both bedrooms include built-in wardrobes, are a decent size and have carpeted floors.
The bathroom is positioned between the bedrooms and is facilitated by a separate bathtub, shower, and vanity. The toilet is separate.
The timber-look laminated flooring in the living areas and fresh paint throughout, creates a low maintenance, stylish décor, and the roman blinds throughout complement the look.
The courtyards are both paved, have raised garden beds to potter with and offer a quiet private place to relax.
This property is perfect for first home buyers, investors, and downsizers alike.
Features:
• Two separate living spaces
• Electric Cooking
• Plenty of cupboards
• 2 bedrooms both with built in wardrobes
• 2 Private Courtyards
• Bathroom with bathtub and shower
• Separate toilet
• Freshly painted throughout
• Laminate timber-look flooring in the living areas
• Carpet in the bedrooms
• Quality Roman blinds throughout
• Single Lockup Garage with private access to the rear courtyard
• New guttering
• Pergola recently updated
• Low maintenance
• Easy Living
• Opposite Duffy Village Shops
• Close to schools and playing fields
EER: 3.0
Living: 84m2 (approx)
Garage: 22m2 (approx)
Land: 242m2 (approx)
Rates: $214 pq (approx)
Strata: $442 pq (approx)
Water: $175 pq (approx)
Inspect
Contact agent


