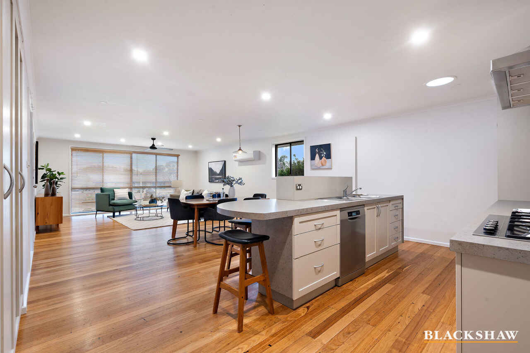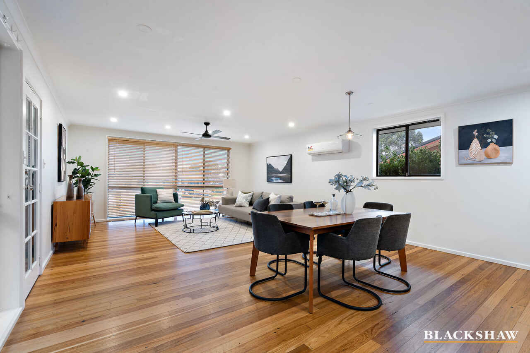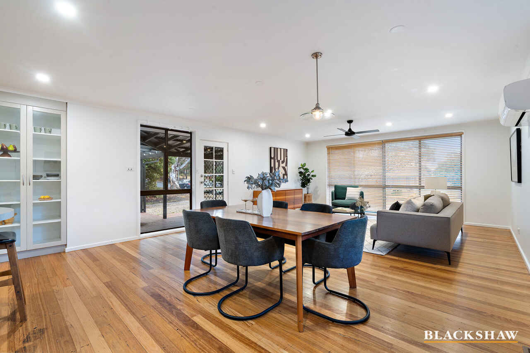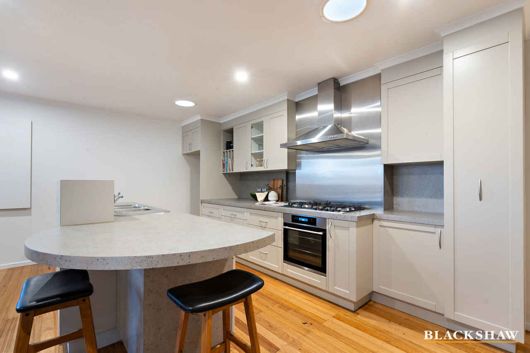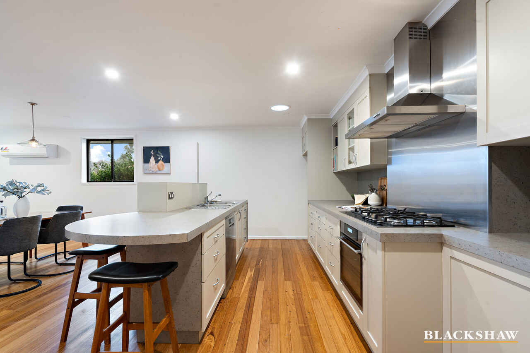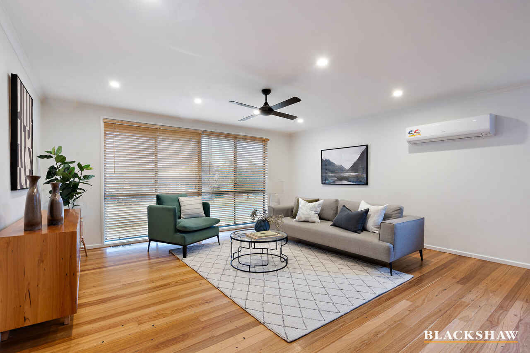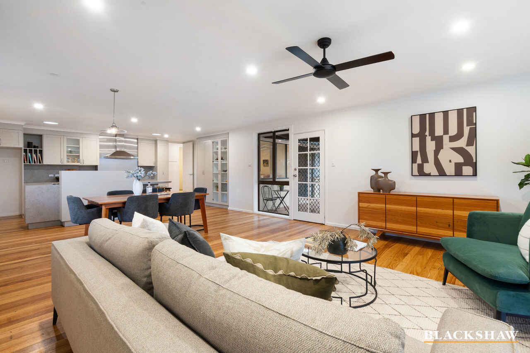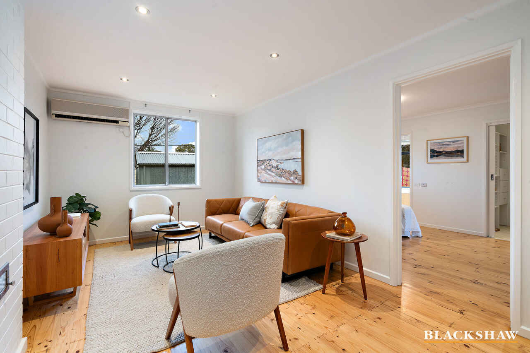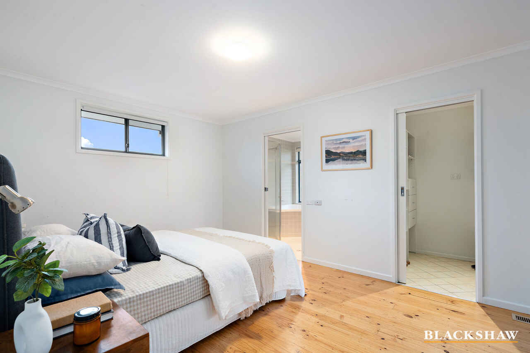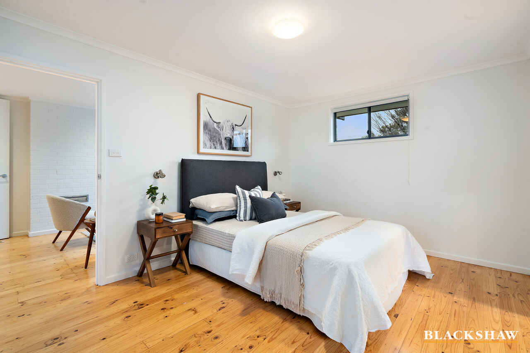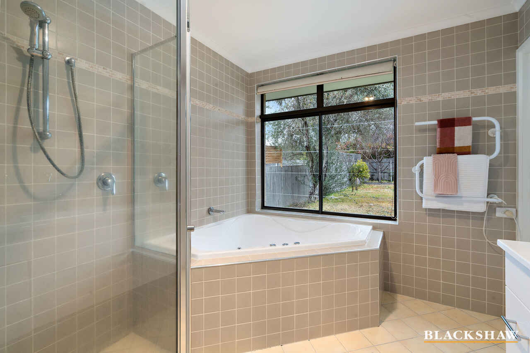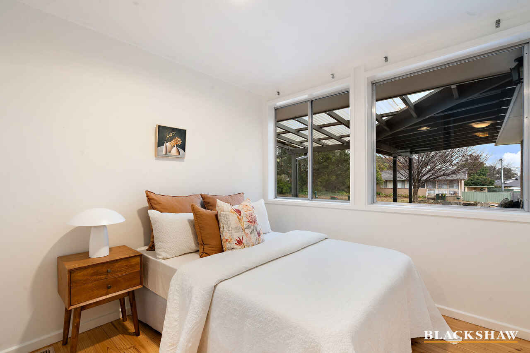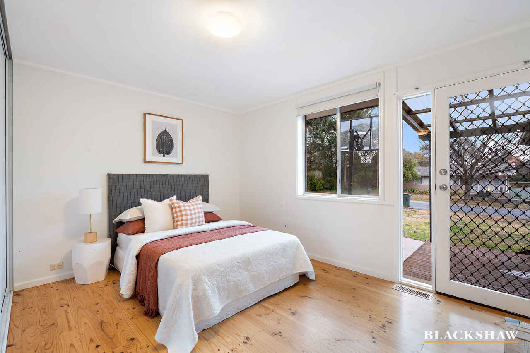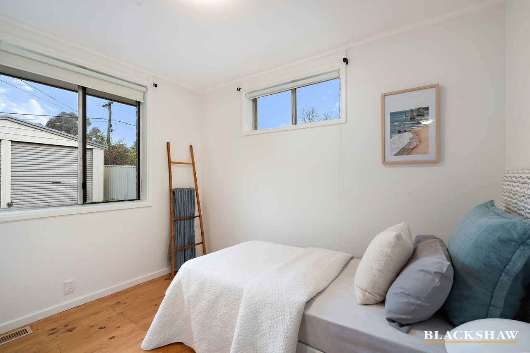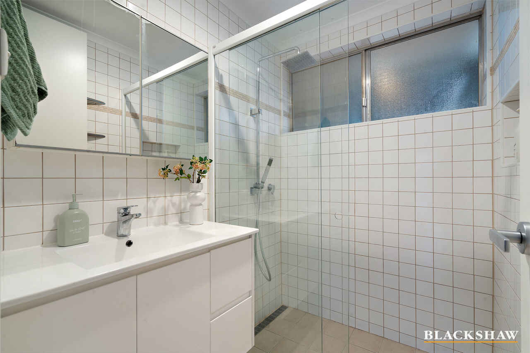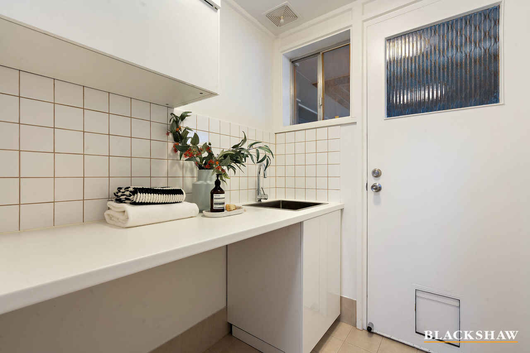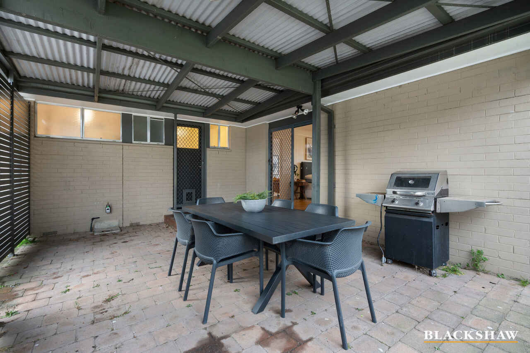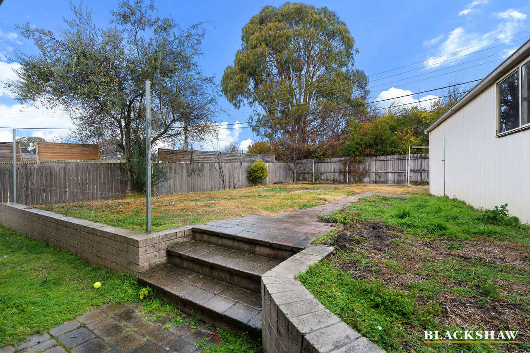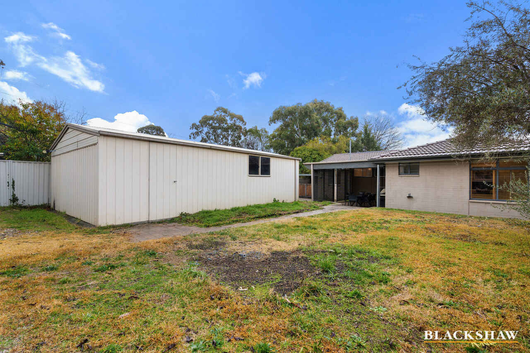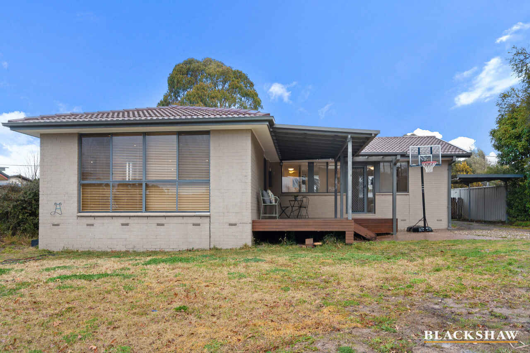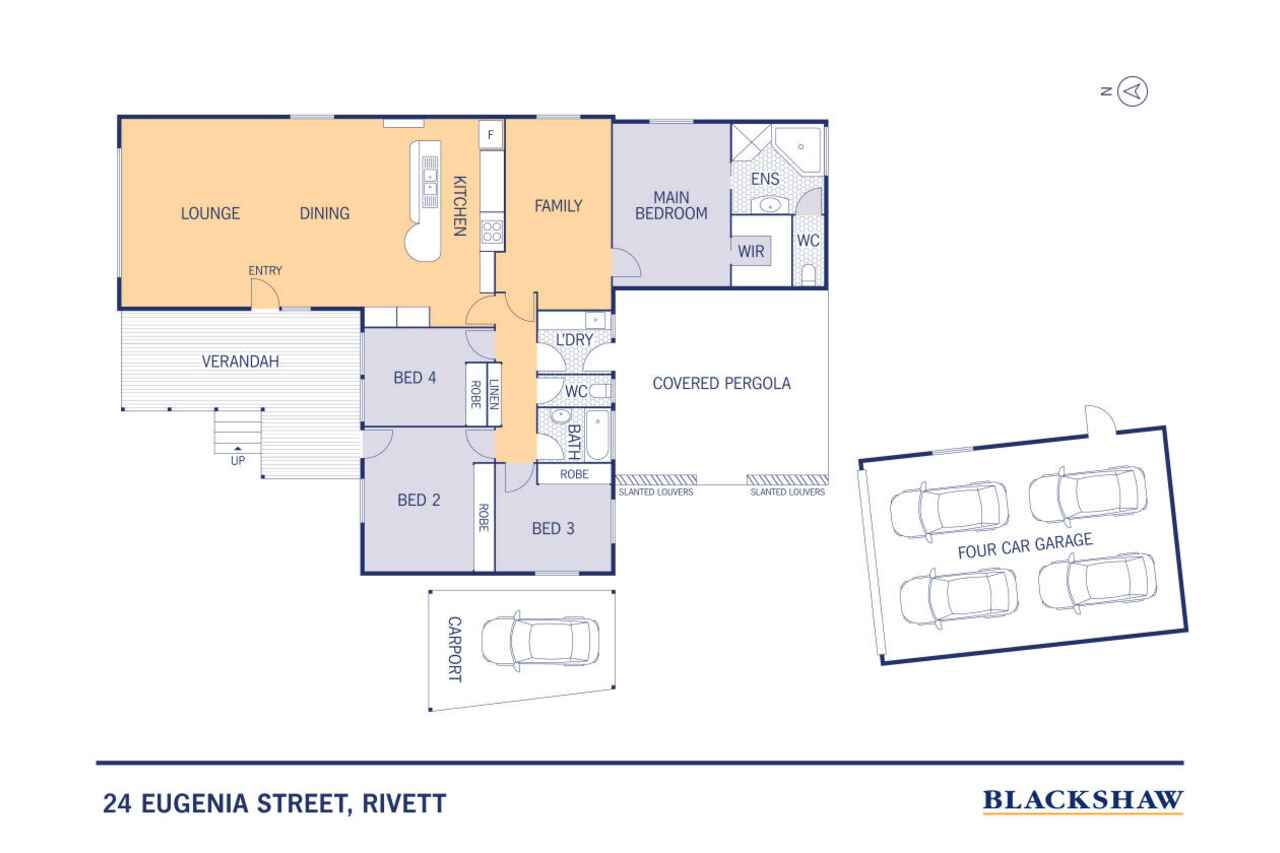Light Filled Family Home with a Great Floorplan
Sold
Location
24 Eugenia Street
Rivett ACT 2611
Details
4
2
6
EER: 3.0
House
Auction Saturday, 23 Aug 10:00 AM On Site
Land area: | 758 sqm (approx) |
Building size: | 167 sqm (approx) |
Welcome to 24 Eugenia Street, a single level family oriented four-bedroom home with two living areas, which is north facing and light filled with a flexible floorplan.
The large open plan living, dining and kitchen space provides a great area for family gatherings. Modern with ample storage, the kitchen offers an island bench with room to sit at, gas cooking, dishwasher and dual sinks.
With a vista to the street front, the floor to ceiling windows provide plenty of natural light to the open plan living and dining space, and the split system air conditioning will have your comfort in order year-round.
A second living area is on offer next to the kitchen which could be utilised as a rumpus room, home office, second lounge or extension to the main bedroom – the opportunity is all yours.
Spacious and complemented with a walk-in wardrobe the main bedroom has direct access to outside through sliding glass doors. The ensuite is complete with a corner spa bath, separate shower, large vanity, heated towel rails and toilet with a door for privacy.
The other three bedrooms all include built in wardrobes while Bedroom 2 also has access to the front deck through a secured door.
A large shower with waterfall shower head is a great feature of the main bathroom, with a vanity and the separate toilet makes a convenient layout.
Hardwood floors throughout the home offer a sense of warmth and provide longevity and easy upkeep.
Generously, the garage has space for 4 vehicles, room to add a work bench plus includes three (3) phase power. To add there is also a carport.
Features:
• Four bedrooms
• Main with ensuite, corner spa and walk in wardrobe
• Bedrooms 2, 3, and 4 all include built in wardrobes
• Main bathroom with separate toilet
• Large modern kitchen with island bench
• Large north facing windows
• Polished timber floors throughout
• Versatile living arrangements (bedroom/office with separate front entry)
• Two living areas
• Open plan kitchen/living/dining.
• Parents wing with access to external covered entertainment area
• Tallowwood timber deck. (Recycled and is class 1 durability)
• Steps from the old cotter bridge
• Ducted gas heating and R/C air conditioning
• 3 phase power in large 6x10 metre workshop/4 car garage
• Walking/riding distance to Cooleman Ridge nature reserve and Narrabundah Hill.
EER: 3.0
Living: 167.37m2 (appox)
Garage: 57m2 (approx)
Carport: 16m2 (approx)
Land: 758m2 (approx)
Read MoreThe large open plan living, dining and kitchen space provides a great area for family gatherings. Modern with ample storage, the kitchen offers an island bench with room to sit at, gas cooking, dishwasher and dual sinks.
With a vista to the street front, the floor to ceiling windows provide plenty of natural light to the open plan living and dining space, and the split system air conditioning will have your comfort in order year-round.
A second living area is on offer next to the kitchen which could be utilised as a rumpus room, home office, second lounge or extension to the main bedroom – the opportunity is all yours.
Spacious and complemented with a walk-in wardrobe the main bedroom has direct access to outside through sliding glass doors. The ensuite is complete with a corner spa bath, separate shower, large vanity, heated towel rails and toilet with a door for privacy.
The other three bedrooms all include built in wardrobes while Bedroom 2 also has access to the front deck through a secured door.
A large shower with waterfall shower head is a great feature of the main bathroom, with a vanity and the separate toilet makes a convenient layout.
Hardwood floors throughout the home offer a sense of warmth and provide longevity and easy upkeep.
Generously, the garage has space for 4 vehicles, room to add a work bench plus includes three (3) phase power. To add there is also a carport.
Features:
• Four bedrooms
• Main with ensuite, corner spa and walk in wardrobe
• Bedrooms 2, 3, and 4 all include built in wardrobes
• Main bathroom with separate toilet
• Large modern kitchen with island bench
• Large north facing windows
• Polished timber floors throughout
• Versatile living arrangements (bedroom/office with separate front entry)
• Two living areas
• Open plan kitchen/living/dining.
• Parents wing with access to external covered entertainment area
• Tallowwood timber deck. (Recycled and is class 1 durability)
• Steps from the old cotter bridge
• Ducted gas heating and R/C air conditioning
• 3 phase power in large 6x10 metre workshop/4 car garage
• Walking/riding distance to Cooleman Ridge nature reserve and Narrabundah Hill.
EER: 3.0
Living: 167.37m2 (appox)
Garage: 57m2 (approx)
Carport: 16m2 (approx)
Land: 758m2 (approx)
Inspect
Contact agent
Listing agents
Welcome to 24 Eugenia Street, a single level family oriented four-bedroom home with two living areas, which is north facing and light filled with a flexible floorplan.
The large open plan living, dining and kitchen space provides a great area for family gatherings. Modern with ample storage, the kitchen offers an island bench with room to sit at, gas cooking, dishwasher and dual sinks.
With a vista to the street front, the floor to ceiling windows provide plenty of natural light to the open plan living and dining space, and the split system air conditioning will have your comfort in order year-round.
A second living area is on offer next to the kitchen which could be utilised as a rumpus room, home office, second lounge or extension to the main bedroom – the opportunity is all yours.
Spacious and complemented with a walk-in wardrobe the main bedroom has direct access to outside through sliding glass doors. The ensuite is complete with a corner spa bath, separate shower, large vanity, heated towel rails and toilet with a door for privacy.
The other three bedrooms all include built in wardrobes while Bedroom 2 also has access to the front deck through a secured door.
A large shower with waterfall shower head is a great feature of the main bathroom, with a vanity and the separate toilet makes a convenient layout.
Hardwood floors throughout the home offer a sense of warmth and provide longevity and easy upkeep.
Generously, the garage has space for 4 vehicles, room to add a work bench plus includes three (3) phase power. To add there is also a carport.
Features:
• Four bedrooms
• Main with ensuite, corner spa and walk in wardrobe
• Bedrooms 2, 3, and 4 all include built in wardrobes
• Main bathroom with separate toilet
• Large modern kitchen with island bench
• Large north facing windows
• Polished timber floors throughout
• Versatile living arrangements (bedroom/office with separate front entry)
• Two living areas
• Open plan kitchen/living/dining.
• Parents wing with access to external covered entertainment area
• Tallowwood timber deck. (Recycled and is class 1 durability)
• Steps from the old cotter bridge
• Ducted gas heating and R/C air conditioning
• 3 phase power in large 6x10 metre workshop/4 car garage
• Walking/riding distance to Cooleman Ridge nature reserve and Narrabundah Hill.
EER: 3.0
Living: 167.37m2 (appox)
Garage: 57m2 (approx)
Carport: 16m2 (approx)
Land: 758m2 (approx)
Read MoreThe large open plan living, dining and kitchen space provides a great area for family gatherings. Modern with ample storage, the kitchen offers an island bench with room to sit at, gas cooking, dishwasher and dual sinks.
With a vista to the street front, the floor to ceiling windows provide plenty of natural light to the open plan living and dining space, and the split system air conditioning will have your comfort in order year-round.
A second living area is on offer next to the kitchen which could be utilised as a rumpus room, home office, second lounge or extension to the main bedroom – the opportunity is all yours.
Spacious and complemented with a walk-in wardrobe the main bedroom has direct access to outside through sliding glass doors. The ensuite is complete with a corner spa bath, separate shower, large vanity, heated towel rails and toilet with a door for privacy.
The other three bedrooms all include built in wardrobes while Bedroom 2 also has access to the front deck through a secured door.
A large shower with waterfall shower head is a great feature of the main bathroom, with a vanity and the separate toilet makes a convenient layout.
Hardwood floors throughout the home offer a sense of warmth and provide longevity and easy upkeep.
Generously, the garage has space for 4 vehicles, room to add a work bench plus includes three (3) phase power. To add there is also a carport.
Features:
• Four bedrooms
• Main with ensuite, corner spa and walk in wardrobe
• Bedrooms 2, 3, and 4 all include built in wardrobes
• Main bathroom with separate toilet
• Large modern kitchen with island bench
• Large north facing windows
• Polished timber floors throughout
• Versatile living arrangements (bedroom/office with separate front entry)
• Two living areas
• Open plan kitchen/living/dining.
• Parents wing with access to external covered entertainment area
• Tallowwood timber deck. (Recycled and is class 1 durability)
• Steps from the old cotter bridge
• Ducted gas heating and R/C air conditioning
• 3 phase power in large 6x10 metre workshop/4 car garage
• Walking/riding distance to Cooleman Ridge nature reserve and Narrabundah Hill.
EER: 3.0
Living: 167.37m2 (appox)
Garage: 57m2 (approx)
Carport: 16m2 (approx)
Land: 758m2 (approx)
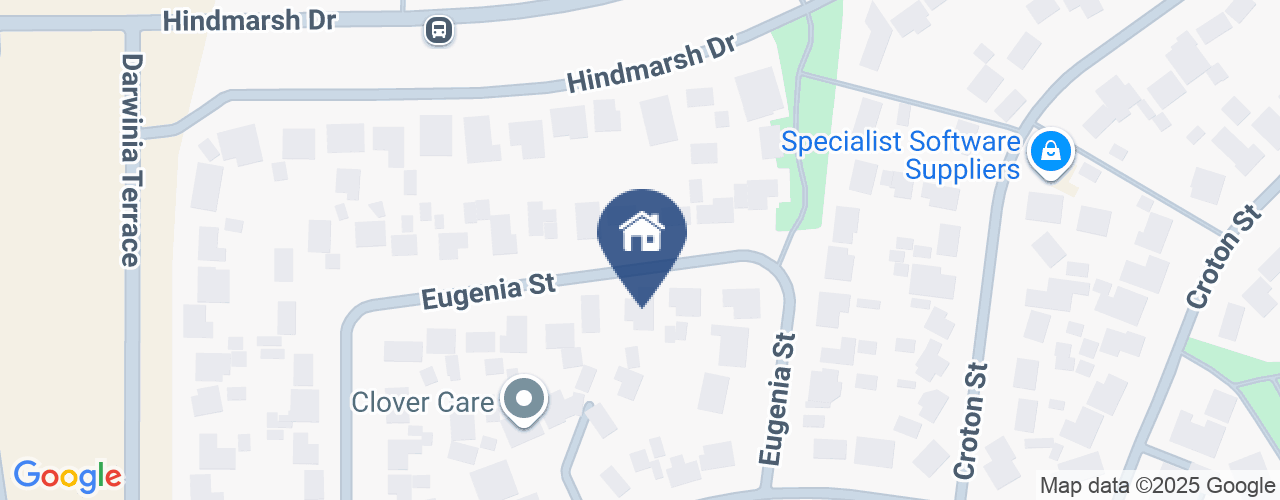
Location
24 Eugenia Street
Rivett ACT 2611
Details
4
2
6
EER: 3.0
House
Auction Saturday, 23 Aug 10:00 AM On Site
Land area: | 758 sqm (approx) |
Building size: | 167 sqm (approx) |
Welcome to 24 Eugenia Street, a single level family oriented four-bedroom home with two living areas, which is north facing and light filled with a flexible floorplan.
The large open plan living, dining and kitchen space provides a great area for family gatherings. Modern with ample storage, the kitchen offers an island bench with room to sit at, gas cooking, dishwasher and dual sinks.
With a vista to the street front, the floor to ceiling windows provide plenty of natural light to the open plan living and dining space, and the split system air conditioning will have your comfort in order year-round.
A second living area is on offer next to the kitchen which could be utilised as a rumpus room, home office, second lounge or extension to the main bedroom – the opportunity is all yours.
Spacious and complemented with a walk-in wardrobe the main bedroom has direct access to outside through sliding glass doors. The ensuite is complete with a corner spa bath, separate shower, large vanity, heated towel rails and toilet with a door for privacy.
The other three bedrooms all include built in wardrobes while Bedroom 2 also has access to the front deck through a secured door.
A large shower with waterfall shower head is a great feature of the main bathroom, with a vanity and the separate toilet makes a convenient layout.
Hardwood floors throughout the home offer a sense of warmth and provide longevity and easy upkeep.
Generously, the garage has space for 4 vehicles, room to add a work bench plus includes three (3) phase power. To add there is also a carport.
Features:
• Four bedrooms
• Main with ensuite, corner spa and walk in wardrobe
• Bedrooms 2, 3, and 4 all include built in wardrobes
• Main bathroom with separate toilet
• Large modern kitchen with island bench
• Large north facing windows
• Polished timber floors throughout
• Versatile living arrangements (bedroom/office with separate front entry)
• Two living areas
• Open plan kitchen/living/dining.
• Parents wing with access to external covered entertainment area
• Tallowwood timber deck. (Recycled and is class 1 durability)
• Steps from the old cotter bridge
• Ducted gas heating and R/C air conditioning
• 3 phase power in large 6x10 metre workshop/4 car garage
• Walking/riding distance to Cooleman Ridge nature reserve and Narrabundah Hill.
EER: 3.0
Living: 167.37m2 (appox)
Garage: 57m2 (approx)
Carport: 16m2 (approx)
Land: 758m2 (approx)
Read MoreThe large open plan living, dining and kitchen space provides a great area for family gatherings. Modern with ample storage, the kitchen offers an island bench with room to sit at, gas cooking, dishwasher and dual sinks.
With a vista to the street front, the floor to ceiling windows provide plenty of natural light to the open plan living and dining space, and the split system air conditioning will have your comfort in order year-round.
A second living area is on offer next to the kitchen which could be utilised as a rumpus room, home office, second lounge or extension to the main bedroom – the opportunity is all yours.
Spacious and complemented with a walk-in wardrobe the main bedroom has direct access to outside through sliding glass doors. The ensuite is complete with a corner spa bath, separate shower, large vanity, heated towel rails and toilet with a door for privacy.
The other three bedrooms all include built in wardrobes while Bedroom 2 also has access to the front deck through a secured door.
A large shower with waterfall shower head is a great feature of the main bathroom, with a vanity and the separate toilet makes a convenient layout.
Hardwood floors throughout the home offer a sense of warmth and provide longevity and easy upkeep.
Generously, the garage has space for 4 vehicles, room to add a work bench plus includes three (3) phase power. To add there is also a carport.
Features:
• Four bedrooms
• Main with ensuite, corner spa and walk in wardrobe
• Bedrooms 2, 3, and 4 all include built in wardrobes
• Main bathroom with separate toilet
• Large modern kitchen with island bench
• Large north facing windows
• Polished timber floors throughout
• Versatile living arrangements (bedroom/office with separate front entry)
• Two living areas
• Open plan kitchen/living/dining.
• Parents wing with access to external covered entertainment area
• Tallowwood timber deck. (Recycled and is class 1 durability)
• Steps from the old cotter bridge
• Ducted gas heating and R/C air conditioning
• 3 phase power in large 6x10 metre workshop/4 car garage
• Walking/riding distance to Cooleman Ridge nature reserve and Narrabundah Hill.
EER: 3.0
Living: 167.37m2 (appox)
Garage: 57m2 (approx)
Carport: 16m2 (approx)
Land: 758m2 (approx)
Inspect
Contact agent


