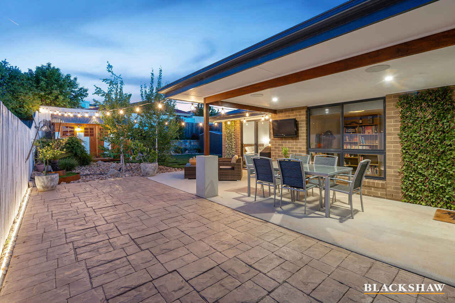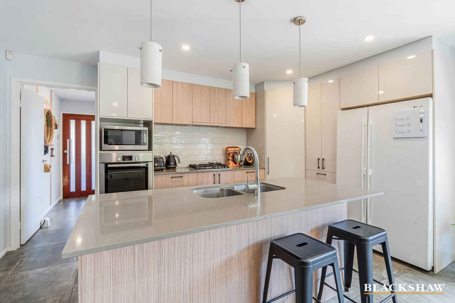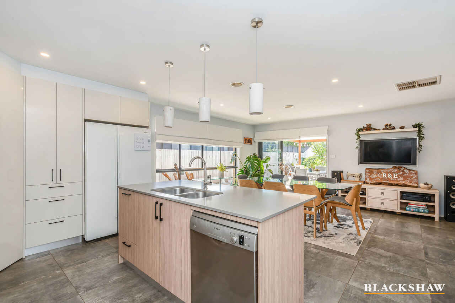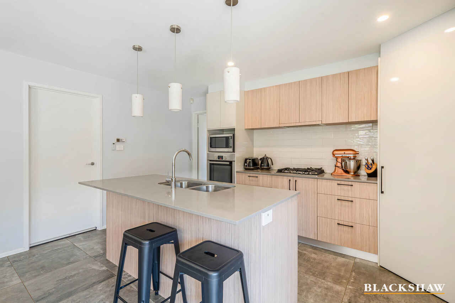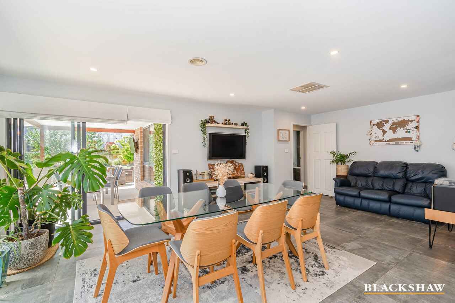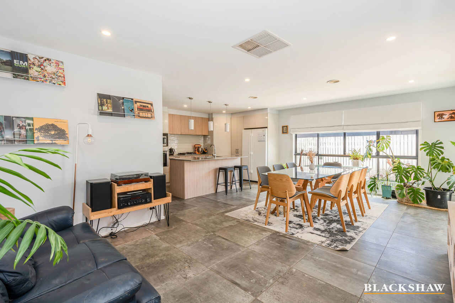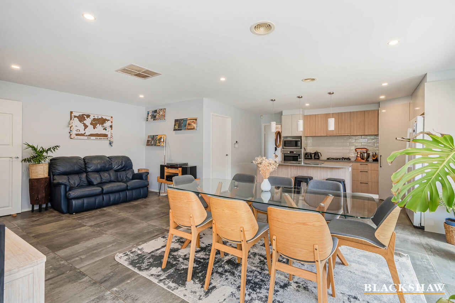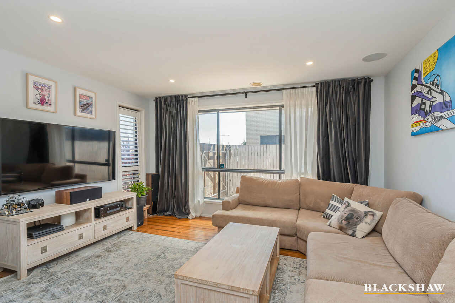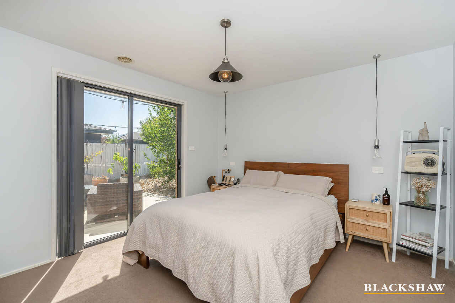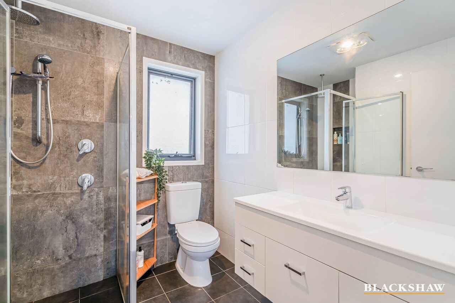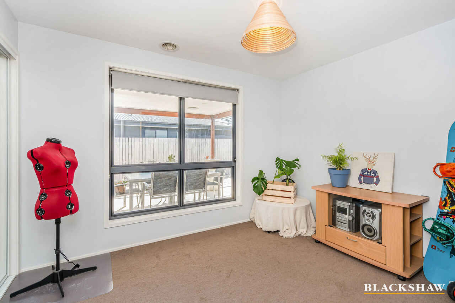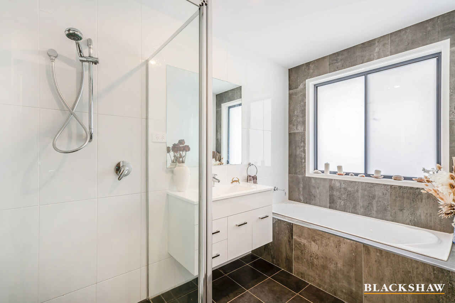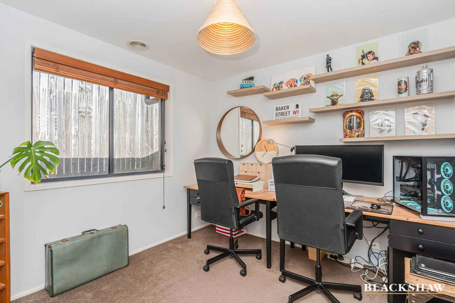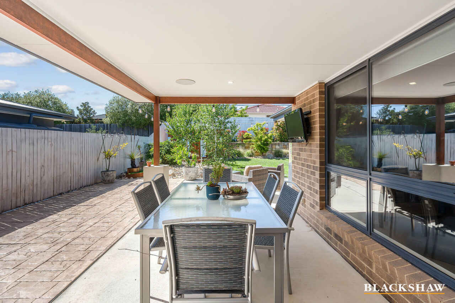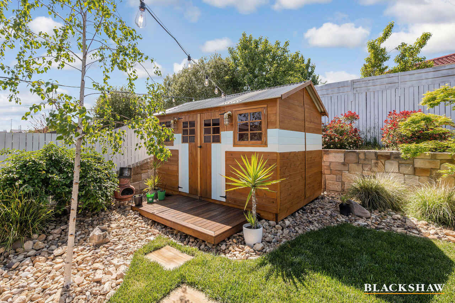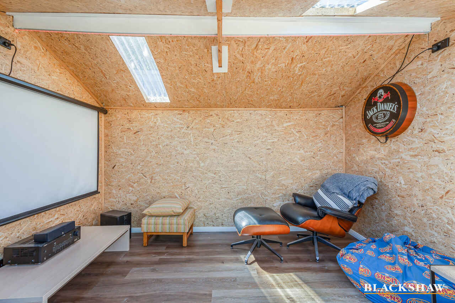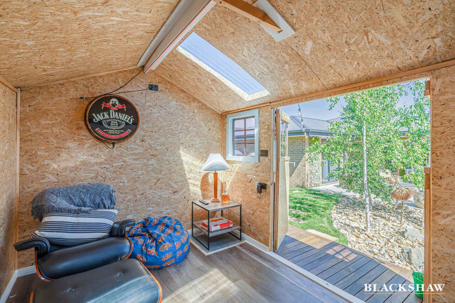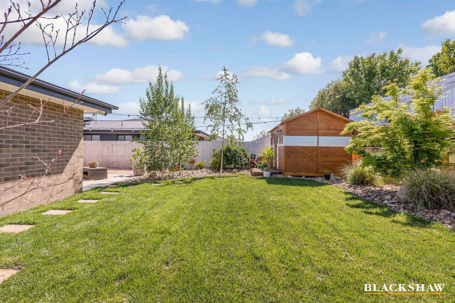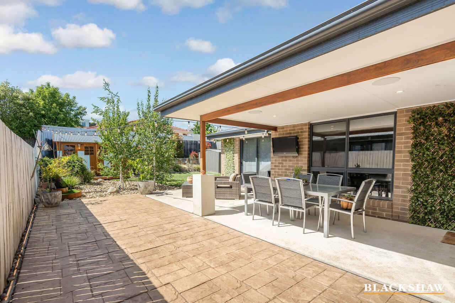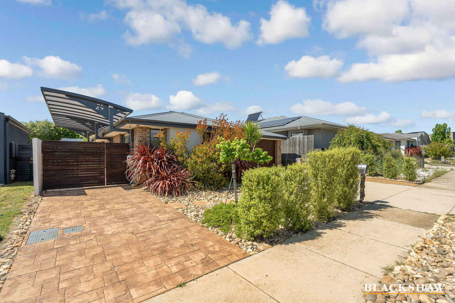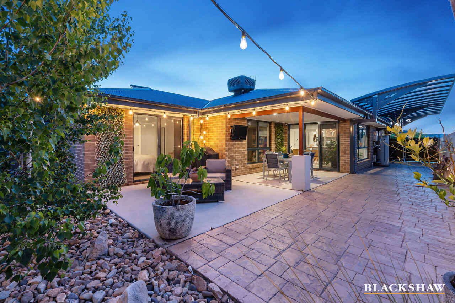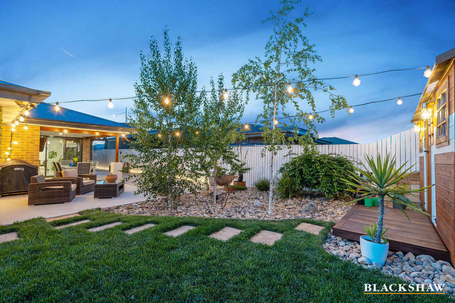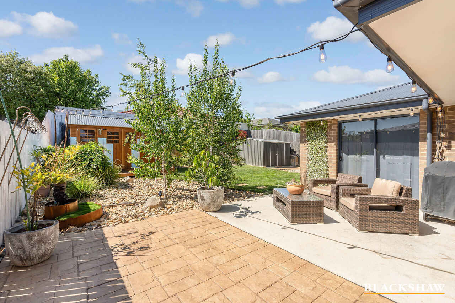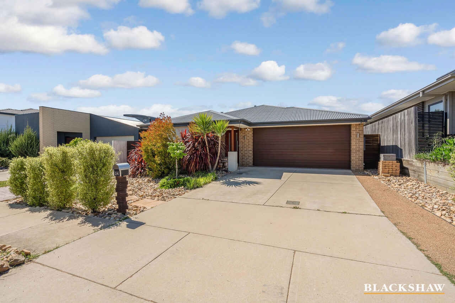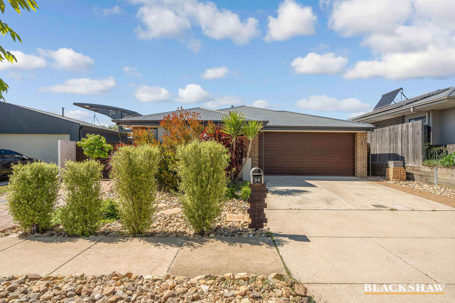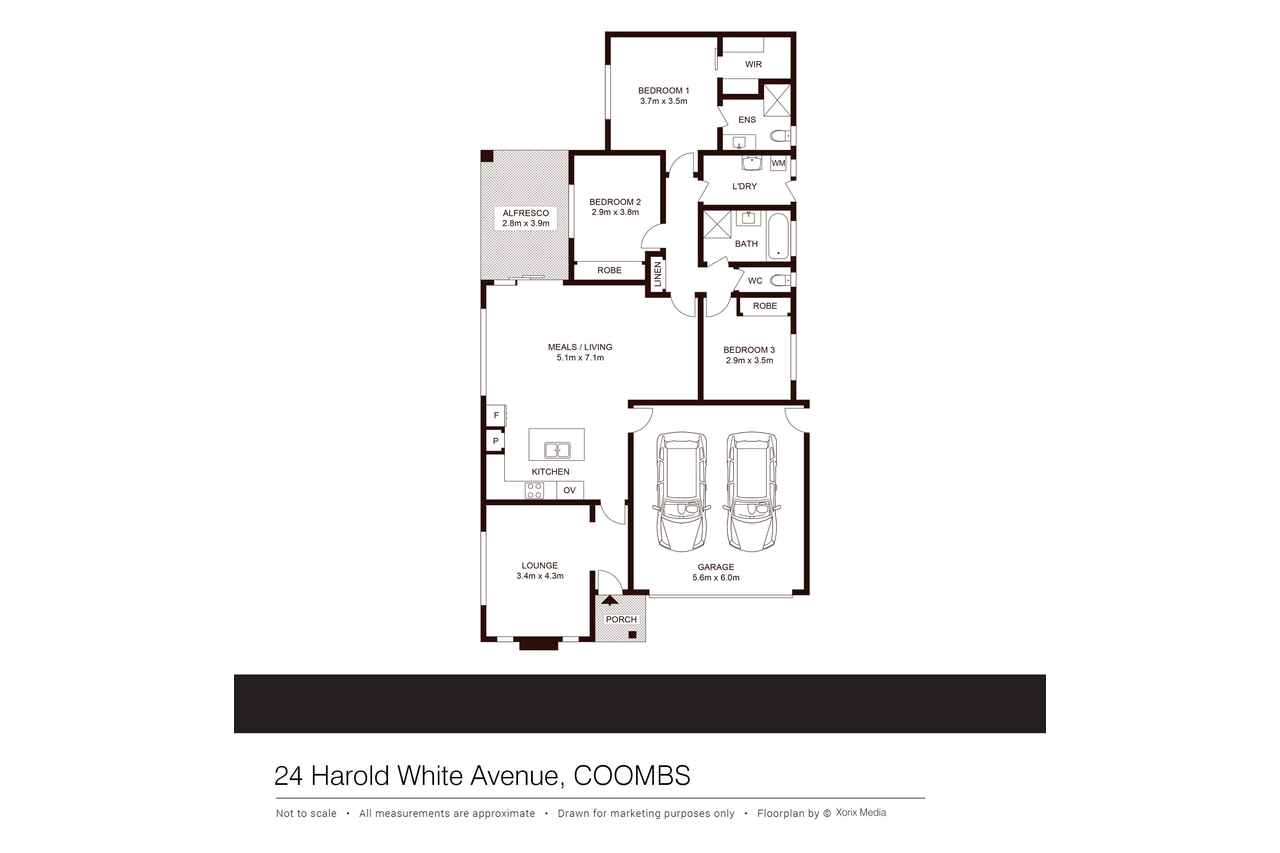Family home with spacious outdoor living
Sold
Location
24 Harold White Avenue
Coombs ACT 2611
Details
3
2
4
EER: 4.5
House
Auction Friday, 17 Nov 06:00 PM On Site
Land area: | 532 sqm (approx) |
Building size: | 137.5 sqm (approx) |
Nestled in the welcoming community of the Molonglo Valley, 24 Harold White Avenue beckons you to a comfortable family home. This single-level residence boasts three spacious bedrooms and a thoughtfully designed layout, creating an atmosphere of ease and warmth.
Step into the inviting lounge room, adorned with bamboo timber flooring and complemented by plantation shutters, and in-ceiling speakers - a cozy spot to unwind after a long day. The heart of the home, the kitchen, features stone bench tops, modern stainless steel appliances, gas cooking, and a convenient island bench - perfect for casual family breakfasts or baking sessions.
This residence is not just a home; it's a lifestyle. Imagine leisurely mornings sipping coffee in the covered alfresco area, which seamlessly connects to the kitchen and family room. This space is an entertainer's dream, ideal for memorable gatherings with friends and family, or simply enjoying the serenity of your own backyard oasis.
The bedrooms, each with ample storage in their mirrored built-in wardrobes, offer a peaceful retreat. The master bedroom, with its walk-in wardrobe and ensuite, provides a touch of luxury and privacy.
A cedar studio, located at the back of the yard and connected to mains power, offers a private workspace, studio, or even a cubby house for the kids. With Wi-Fi controlled interior lighting, this studio provides a modern and comfortable environment for various activities and entertainment.
A double car garage with internal house access ensures your vehicles are secure and protected. The rear yard is wonderfully landscaped, featuring mature and low-maintenance plants, a lush grass area, and a generously portioned paved area. In this large space, you'll find a 3x3 metre work shed erected on a concrete slab, offering a practical area for your projects, hobbies or storage. The beautiful gardens are easy to maintain, with front and rear irrigation on the property.
If you're in need of a covered area to store your boat, caravan, or trades utility, you'll be delighted to find a large Vogue built pergola positioned at the side of the home. This pergola allows for plenty of natural light and gate access to the street, providing both convenience and security.
Beyond the comforts of home, the local amenities enrich your everyday life. Charles Weston Primary School is just a 5-minute stroll away, making school runs a breeze. The convenience of nearby shops, cafes, and a medical center simplifies daily errands. Plus, there's peace of mind knowing that a vet and childcare facilities are within minutes reach.
As you drive into Harold White Avenue, you're greeted by the sight of the stunning Arboretum and Black Mountain Tower, creating a picturesque backdrop to your everyday adventures. Nature enthusiasts will love the walking trails that wind through the Arboretum, easily accessible at the end of your street - an invitation to explore the great outdoors right at your doorstep.
In essence, 24 Harold White Avenue isn't just a house; it's a refreshing and calming suburban retreat - a must to inspect, to truly appreciate this home.
Features:
• Main bedroom with walk-in wardrobe
• Ensuite (tiled floor to ceiling)
• Two additional bedrooms with built in mirrored wardrobes
• Main bathroom with bathtub (tiled floor to ceiling)
• Separate toilet
• Formal lounge room
• Open plan family and dining space
• Spacious kitchen with island bench
• Stone bench tops
• Gas cooking
• Ample storage
• Tiled main areas
• Bamboo flooring in lounge
• Carpeted bedrooms
• LED Illuminated switches throughout
• Alarm system
• CCT camera system
• In ceiling speakers (lounge)
• In ceiling speakers (alfresco)
• Electric blinds (family room)
• Evacuated tube solar hot water system with instant gas
• Cat 6 data outlets to every room / NBN fibre to the premise
• Ducted gas heating
• Evaporative cooling
• Backyard Festoon lighting (hard wired)
• 14 metre outdoor Wi-Fi controlled LED lighting
• Large covered pergola with street access and stamped concrete drive
• Established gardens
• Double lock up garage (6x6) with internal access
• External access with off street backyard parking
• Backyard cedar studio
• 3x3 garden shed on slab
• Front and rear irrigation systems
• Close to walking trails
• Centrally located with Woden, Belconnen, and Civic close by
EER: 4.5
Living: 137.5m2 (approx)
Garage: 37.5m2 (approx)
Land: 532m2 (approx)
Read MoreStep into the inviting lounge room, adorned with bamboo timber flooring and complemented by plantation shutters, and in-ceiling speakers - a cozy spot to unwind after a long day. The heart of the home, the kitchen, features stone bench tops, modern stainless steel appliances, gas cooking, and a convenient island bench - perfect for casual family breakfasts or baking sessions.
This residence is not just a home; it's a lifestyle. Imagine leisurely mornings sipping coffee in the covered alfresco area, which seamlessly connects to the kitchen and family room. This space is an entertainer's dream, ideal for memorable gatherings with friends and family, or simply enjoying the serenity of your own backyard oasis.
The bedrooms, each with ample storage in their mirrored built-in wardrobes, offer a peaceful retreat. The master bedroom, with its walk-in wardrobe and ensuite, provides a touch of luxury and privacy.
A cedar studio, located at the back of the yard and connected to mains power, offers a private workspace, studio, or even a cubby house for the kids. With Wi-Fi controlled interior lighting, this studio provides a modern and comfortable environment for various activities and entertainment.
A double car garage with internal house access ensures your vehicles are secure and protected. The rear yard is wonderfully landscaped, featuring mature and low-maintenance plants, a lush grass area, and a generously portioned paved area. In this large space, you'll find a 3x3 metre work shed erected on a concrete slab, offering a practical area for your projects, hobbies or storage. The beautiful gardens are easy to maintain, with front and rear irrigation on the property.
If you're in need of a covered area to store your boat, caravan, or trades utility, you'll be delighted to find a large Vogue built pergola positioned at the side of the home. This pergola allows for plenty of natural light and gate access to the street, providing both convenience and security.
Beyond the comforts of home, the local amenities enrich your everyday life. Charles Weston Primary School is just a 5-minute stroll away, making school runs a breeze. The convenience of nearby shops, cafes, and a medical center simplifies daily errands. Plus, there's peace of mind knowing that a vet and childcare facilities are within minutes reach.
As you drive into Harold White Avenue, you're greeted by the sight of the stunning Arboretum and Black Mountain Tower, creating a picturesque backdrop to your everyday adventures. Nature enthusiasts will love the walking trails that wind through the Arboretum, easily accessible at the end of your street - an invitation to explore the great outdoors right at your doorstep.
In essence, 24 Harold White Avenue isn't just a house; it's a refreshing and calming suburban retreat - a must to inspect, to truly appreciate this home.
Features:
• Main bedroom with walk-in wardrobe
• Ensuite (tiled floor to ceiling)
• Two additional bedrooms with built in mirrored wardrobes
• Main bathroom with bathtub (tiled floor to ceiling)
• Separate toilet
• Formal lounge room
• Open plan family and dining space
• Spacious kitchen with island bench
• Stone bench tops
• Gas cooking
• Ample storage
• Tiled main areas
• Bamboo flooring in lounge
• Carpeted bedrooms
• LED Illuminated switches throughout
• Alarm system
• CCT camera system
• In ceiling speakers (lounge)
• In ceiling speakers (alfresco)
• Electric blinds (family room)
• Evacuated tube solar hot water system with instant gas
• Cat 6 data outlets to every room / NBN fibre to the premise
• Ducted gas heating
• Evaporative cooling
• Backyard Festoon lighting (hard wired)
• 14 metre outdoor Wi-Fi controlled LED lighting
• Large covered pergola with street access and stamped concrete drive
• Established gardens
• Double lock up garage (6x6) with internal access
• External access with off street backyard parking
• Backyard cedar studio
• 3x3 garden shed on slab
• Front and rear irrigation systems
• Close to walking trails
• Centrally located with Woden, Belconnen, and Civic close by
EER: 4.5
Living: 137.5m2 (approx)
Garage: 37.5m2 (approx)
Land: 532m2 (approx)
Inspect
Contact agent
Listing agent
Nestled in the welcoming community of the Molonglo Valley, 24 Harold White Avenue beckons you to a comfortable family home. This single-level residence boasts three spacious bedrooms and a thoughtfully designed layout, creating an atmosphere of ease and warmth.
Step into the inviting lounge room, adorned with bamboo timber flooring and complemented by plantation shutters, and in-ceiling speakers - a cozy spot to unwind after a long day. The heart of the home, the kitchen, features stone bench tops, modern stainless steel appliances, gas cooking, and a convenient island bench - perfect for casual family breakfasts or baking sessions.
This residence is not just a home; it's a lifestyle. Imagine leisurely mornings sipping coffee in the covered alfresco area, which seamlessly connects to the kitchen and family room. This space is an entertainer's dream, ideal for memorable gatherings with friends and family, or simply enjoying the serenity of your own backyard oasis.
The bedrooms, each with ample storage in their mirrored built-in wardrobes, offer a peaceful retreat. The master bedroom, with its walk-in wardrobe and ensuite, provides a touch of luxury and privacy.
A cedar studio, located at the back of the yard and connected to mains power, offers a private workspace, studio, or even a cubby house for the kids. With Wi-Fi controlled interior lighting, this studio provides a modern and comfortable environment for various activities and entertainment.
A double car garage with internal house access ensures your vehicles are secure and protected. The rear yard is wonderfully landscaped, featuring mature and low-maintenance plants, a lush grass area, and a generously portioned paved area. In this large space, you'll find a 3x3 metre work shed erected on a concrete slab, offering a practical area for your projects, hobbies or storage. The beautiful gardens are easy to maintain, with front and rear irrigation on the property.
If you're in need of a covered area to store your boat, caravan, or trades utility, you'll be delighted to find a large Vogue built pergola positioned at the side of the home. This pergola allows for plenty of natural light and gate access to the street, providing both convenience and security.
Beyond the comforts of home, the local amenities enrich your everyday life. Charles Weston Primary School is just a 5-minute stroll away, making school runs a breeze. The convenience of nearby shops, cafes, and a medical center simplifies daily errands. Plus, there's peace of mind knowing that a vet and childcare facilities are within minutes reach.
As you drive into Harold White Avenue, you're greeted by the sight of the stunning Arboretum and Black Mountain Tower, creating a picturesque backdrop to your everyday adventures. Nature enthusiasts will love the walking trails that wind through the Arboretum, easily accessible at the end of your street - an invitation to explore the great outdoors right at your doorstep.
In essence, 24 Harold White Avenue isn't just a house; it's a refreshing and calming suburban retreat - a must to inspect, to truly appreciate this home.
Features:
• Main bedroom with walk-in wardrobe
• Ensuite (tiled floor to ceiling)
• Two additional bedrooms with built in mirrored wardrobes
• Main bathroom with bathtub (tiled floor to ceiling)
• Separate toilet
• Formal lounge room
• Open plan family and dining space
• Spacious kitchen with island bench
• Stone bench tops
• Gas cooking
• Ample storage
• Tiled main areas
• Bamboo flooring in lounge
• Carpeted bedrooms
• LED Illuminated switches throughout
• Alarm system
• CCT camera system
• In ceiling speakers (lounge)
• In ceiling speakers (alfresco)
• Electric blinds (family room)
• Evacuated tube solar hot water system with instant gas
• Cat 6 data outlets to every room / NBN fibre to the premise
• Ducted gas heating
• Evaporative cooling
• Backyard Festoon lighting (hard wired)
• 14 metre outdoor Wi-Fi controlled LED lighting
• Large covered pergola with street access and stamped concrete drive
• Established gardens
• Double lock up garage (6x6) with internal access
• External access with off street backyard parking
• Backyard cedar studio
• 3x3 garden shed on slab
• Front and rear irrigation systems
• Close to walking trails
• Centrally located with Woden, Belconnen, and Civic close by
EER: 4.5
Living: 137.5m2 (approx)
Garage: 37.5m2 (approx)
Land: 532m2 (approx)
Read MoreStep into the inviting lounge room, adorned with bamboo timber flooring and complemented by plantation shutters, and in-ceiling speakers - a cozy spot to unwind after a long day. The heart of the home, the kitchen, features stone bench tops, modern stainless steel appliances, gas cooking, and a convenient island bench - perfect for casual family breakfasts or baking sessions.
This residence is not just a home; it's a lifestyle. Imagine leisurely mornings sipping coffee in the covered alfresco area, which seamlessly connects to the kitchen and family room. This space is an entertainer's dream, ideal for memorable gatherings with friends and family, or simply enjoying the serenity of your own backyard oasis.
The bedrooms, each with ample storage in their mirrored built-in wardrobes, offer a peaceful retreat. The master bedroom, with its walk-in wardrobe and ensuite, provides a touch of luxury and privacy.
A cedar studio, located at the back of the yard and connected to mains power, offers a private workspace, studio, or even a cubby house for the kids. With Wi-Fi controlled interior lighting, this studio provides a modern and comfortable environment for various activities and entertainment.
A double car garage with internal house access ensures your vehicles are secure and protected. The rear yard is wonderfully landscaped, featuring mature and low-maintenance plants, a lush grass area, and a generously portioned paved area. In this large space, you'll find a 3x3 metre work shed erected on a concrete slab, offering a practical area for your projects, hobbies or storage. The beautiful gardens are easy to maintain, with front and rear irrigation on the property.
If you're in need of a covered area to store your boat, caravan, or trades utility, you'll be delighted to find a large Vogue built pergola positioned at the side of the home. This pergola allows for plenty of natural light and gate access to the street, providing both convenience and security.
Beyond the comforts of home, the local amenities enrich your everyday life. Charles Weston Primary School is just a 5-minute stroll away, making school runs a breeze. The convenience of nearby shops, cafes, and a medical center simplifies daily errands. Plus, there's peace of mind knowing that a vet and childcare facilities are within minutes reach.
As you drive into Harold White Avenue, you're greeted by the sight of the stunning Arboretum and Black Mountain Tower, creating a picturesque backdrop to your everyday adventures. Nature enthusiasts will love the walking trails that wind through the Arboretum, easily accessible at the end of your street - an invitation to explore the great outdoors right at your doorstep.
In essence, 24 Harold White Avenue isn't just a house; it's a refreshing and calming suburban retreat - a must to inspect, to truly appreciate this home.
Features:
• Main bedroom with walk-in wardrobe
• Ensuite (tiled floor to ceiling)
• Two additional bedrooms with built in mirrored wardrobes
• Main bathroom with bathtub (tiled floor to ceiling)
• Separate toilet
• Formal lounge room
• Open plan family and dining space
• Spacious kitchen with island bench
• Stone bench tops
• Gas cooking
• Ample storage
• Tiled main areas
• Bamboo flooring in lounge
• Carpeted bedrooms
• LED Illuminated switches throughout
• Alarm system
• CCT camera system
• In ceiling speakers (lounge)
• In ceiling speakers (alfresco)
• Electric blinds (family room)
• Evacuated tube solar hot water system with instant gas
• Cat 6 data outlets to every room / NBN fibre to the premise
• Ducted gas heating
• Evaporative cooling
• Backyard Festoon lighting (hard wired)
• 14 metre outdoor Wi-Fi controlled LED lighting
• Large covered pergola with street access and stamped concrete drive
• Established gardens
• Double lock up garage (6x6) with internal access
• External access with off street backyard parking
• Backyard cedar studio
• 3x3 garden shed on slab
• Front and rear irrigation systems
• Close to walking trails
• Centrally located with Woden, Belconnen, and Civic close by
EER: 4.5
Living: 137.5m2 (approx)
Garage: 37.5m2 (approx)
Land: 532m2 (approx)
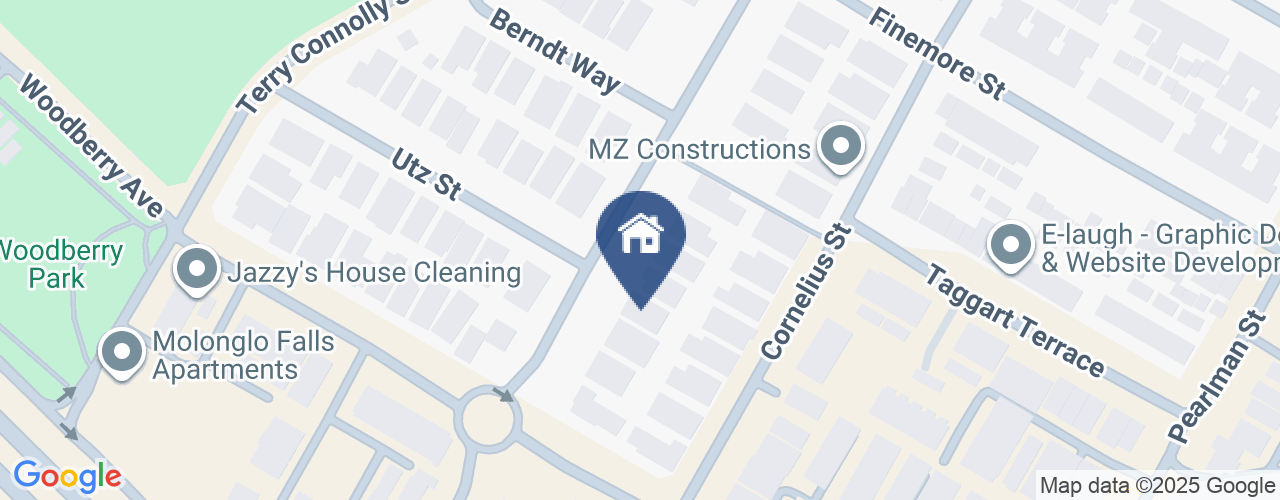
Location
24 Harold White Avenue
Coombs ACT 2611
Details
3
2
4
EER: 4.5
House
Auction Friday, 17 Nov 06:00 PM On Site
Land area: | 532 sqm (approx) |
Building size: | 137.5 sqm (approx) |
Nestled in the welcoming community of the Molonglo Valley, 24 Harold White Avenue beckons you to a comfortable family home. This single-level residence boasts three spacious bedrooms and a thoughtfully designed layout, creating an atmosphere of ease and warmth.
Step into the inviting lounge room, adorned with bamboo timber flooring and complemented by plantation shutters, and in-ceiling speakers - a cozy spot to unwind after a long day. The heart of the home, the kitchen, features stone bench tops, modern stainless steel appliances, gas cooking, and a convenient island bench - perfect for casual family breakfasts or baking sessions.
This residence is not just a home; it's a lifestyle. Imagine leisurely mornings sipping coffee in the covered alfresco area, which seamlessly connects to the kitchen and family room. This space is an entertainer's dream, ideal for memorable gatherings with friends and family, or simply enjoying the serenity of your own backyard oasis.
The bedrooms, each with ample storage in their mirrored built-in wardrobes, offer a peaceful retreat. The master bedroom, with its walk-in wardrobe and ensuite, provides a touch of luxury and privacy.
A cedar studio, located at the back of the yard and connected to mains power, offers a private workspace, studio, or even a cubby house for the kids. With Wi-Fi controlled interior lighting, this studio provides a modern and comfortable environment for various activities and entertainment.
A double car garage with internal house access ensures your vehicles are secure and protected. The rear yard is wonderfully landscaped, featuring mature and low-maintenance plants, a lush grass area, and a generously portioned paved area. In this large space, you'll find a 3x3 metre work shed erected on a concrete slab, offering a practical area for your projects, hobbies or storage. The beautiful gardens are easy to maintain, with front and rear irrigation on the property.
If you're in need of a covered area to store your boat, caravan, or trades utility, you'll be delighted to find a large Vogue built pergola positioned at the side of the home. This pergola allows for plenty of natural light and gate access to the street, providing both convenience and security.
Beyond the comforts of home, the local amenities enrich your everyday life. Charles Weston Primary School is just a 5-minute stroll away, making school runs a breeze. The convenience of nearby shops, cafes, and a medical center simplifies daily errands. Plus, there's peace of mind knowing that a vet and childcare facilities are within minutes reach.
As you drive into Harold White Avenue, you're greeted by the sight of the stunning Arboretum and Black Mountain Tower, creating a picturesque backdrop to your everyday adventures. Nature enthusiasts will love the walking trails that wind through the Arboretum, easily accessible at the end of your street - an invitation to explore the great outdoors right at your doorstep.
In essence, 24 Harold White Avenue isn't just a house; it's a refreshing and calming suburban retreat - a must to inspect, to truly appreciate this home.
Features:
• Main bedroom with walk-in wardrobe
• Ensuite (tiled floor to ceiling)
• Two additional bedrooms with built in mirrored wardrobes
• Main bathroom with bathtub (tiled floor to ceiling)
• Separate toilet
• Formal lounge room
• Open plan family and dining space
• Spacious kitchen with island bench
• Stone bench tops
• Gas cooking
• Ample storage
• Tiled main areas
• Bamboo flooring in lounge
• Carpeted bedrooms
• LED Illuminated switches throughout
• Alarm system
• CCT camera system
• In ceiling speakers (lounge)
• In ceiling speakers (alfresco)
• Electric blinds (family room)
• Evacuated tube solar hot water system with instant gas
• Cat 6 data outlets to every room / NBN fibre to the premise
• Ducted gas heating
• Evaporative cooling
• Backyard Festoon lighting (hard wired)
• 14 metre outdoor Wi-Fi controlled LED lighting
• Large covered pergola with street access and stamped concrete drive
• Established gardens
• Double lock up garage (6x6) with internal access
• External access with off street backyard parking
• Backyard cedar studio
• 3x3 garden shed on slab
• Front and rear irrigation systems
• Close to walking trails
• Centrally located with Woden, Belconnen, and Civic close by
EER: 4.5
Living: 137.5m2 (approx)
Garage: 37.5m2 (approx)
Land: 532m2 (approx)
Read MoreStep into the inviting lounge room, adorned with bamboo timber flooring and complemented by plantation shutters, and in-ceiling speakers - a cozy spot to unwind after a long day. The heart of the home, the kitchen, features stone bench tops, modern stainless steel appliances, gas cooking, and a convenient island bench - perfect for casual family breakfasts or baking sessions.
This residence is not just a home; it's a lifestyle. Imagine leisurely mornings sipping coffee in the covered alfresco area, which seamlessly connects to the kitchen and family room. This space is an entertainer's dream, ideal for memorable gatherings with friends and family, or simply enjoying the serenity of your own backyard oasis.
The bedrooms, each with ample storage in their mirrored built-in wardrobes, offer a peaceful retreat. The master bedroom, with its walk-in wardrobe and ensuite, provides a touch of luxury and privacy.
A cedar studio, located at the back of the yard and connected to mains power, offers a private workspace, studio, or even a cubby house for the kids. With Wi-Fi controlled interior lighting, this studio provides a modern and comfortable environment for various activities and entertainment.
A double car garage with internal house access ensures your vehicles are secure and protected. The rear yard is wonderfully landscaped, featuring mature and low-maintenance plants, a lush grass area, and a generously portioned paved area. In this large space, you'll find a 3x3 metre work shed erected on a concrete slab, offering a practical area for your projects, hobbies or storage. The beautiful gardens are easy to maintain, with front and rear irrigation on the property.
If you're in need of a covered area to store your boat, caravan, or trades utility, you'll be delighted to find a large Vogue built pergola positioned at the side of the home. This pergola allows for plenty of natural light and gate access to the street, providing both convenience and security.
Beyond the comforts of home, the local amenities enrich your everyday life. Charles Weston Primary School is just a 5-minute stroll away, making school runs a breeze. The convenience of nearby shops, cafes, and a medical center simplifies daily errands. Plus, there's peace of mind knowing that a vet and childcare facilities are within minutes reach.
As you drive into Harold White Avenue, you're greeted by the sight of the stunning Arboretum and Black Mountain Tower, creating a picturesque backdrop to your everyday adventures. Nature enthusiasts will love the walking trails that wind through the Arboretum, easily accessible at the end of your street - an invitation to explore the great outdoors right at your doorstep.
In essence, 24 Harold White Avenue isn't just a house; it's a refreshing and calming suburban retreat - a must to inspect, to truly appreciate this home.
Features:
• Main bedroom with walk-in wardrobe
• Ensuite (tiled floor to ceiling)
• Two additional bedrooms with built in mirrored wardrobes
• Main bathroom with bathtub (tiled floor to ceiling)
• Separate toilet
• Formal lounge room
• Open plan family and dining space
• Spacious kitchen with island bench
• Stone bench tops
• Gas cooking
• Ample storage
• Tiled main areas
• Bamboo flooring in lounge
• Carpeted bedrooms
• LED Illuminated switches throughout
• Alarm system
• CCT camera system
• In ceiling speakers (lounge)
• In ceiling speakers (alfresco)
• Electric blinds (family room)
• Evacuated tube solar hot water system with instant gas
• Cat 6 data outlets to every room / NBN fibre to the premise
• Ducted gas heating
• Evaporative cooling
• Backyard Festoon lighting (hard wired)
• 14 metre outdoor Wi-Fi controlled LED lighting
• Large covered pergola with street access and stamped concrete drive
• Established gardens
• Double lock up garage (6x6) with internal access
• External access with off street backyard parking
• Backyard cedar studio
• 3x3 garden shed on slab
• Front and rear irrigation systems
• Close to walking trails
• Centrally located with Woden, Belconnen, and Civic close by
EER: 4.5
Living: 137.5m2 (approx)
Garage: 37.5m2 (approx)
Land: 532m2 (approx)
Inspect
Contact agent


