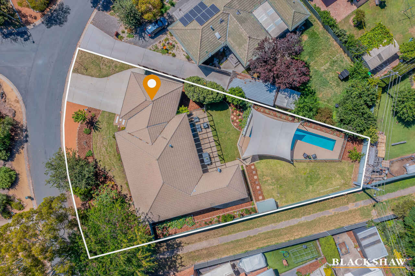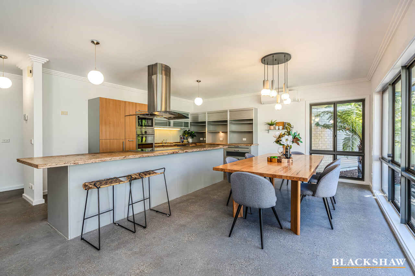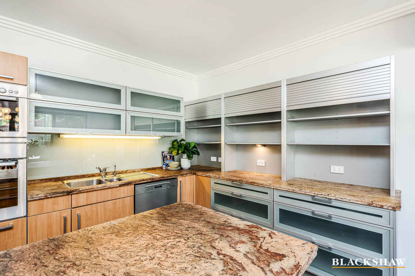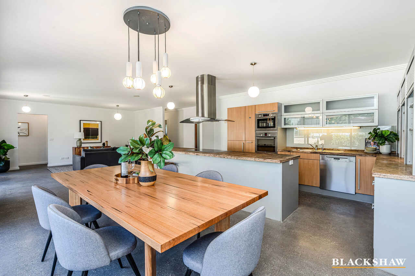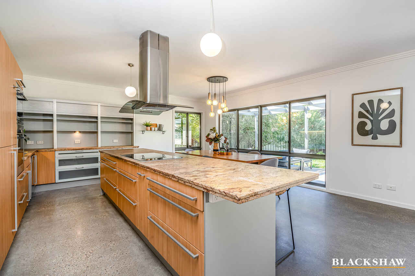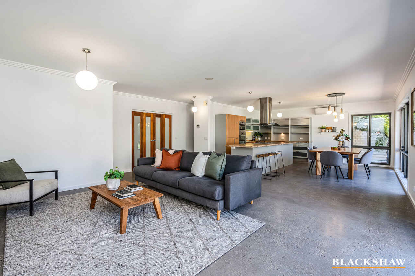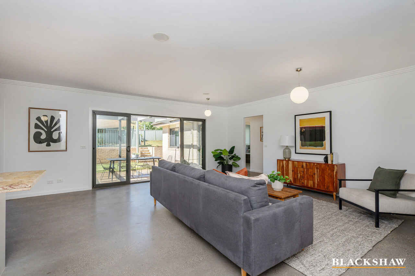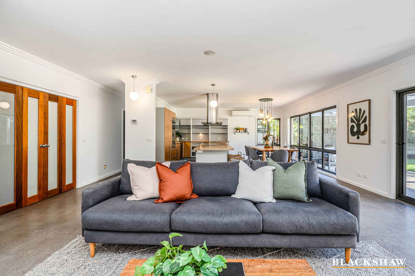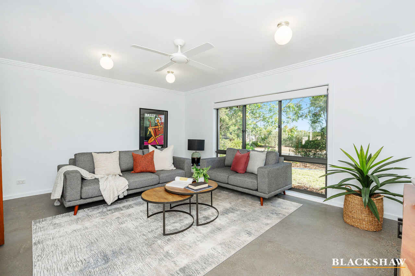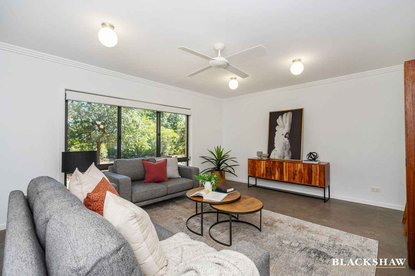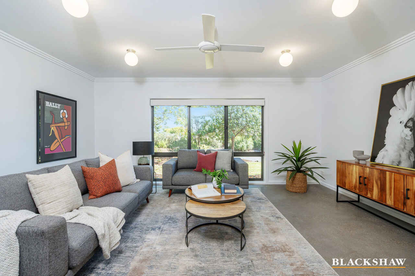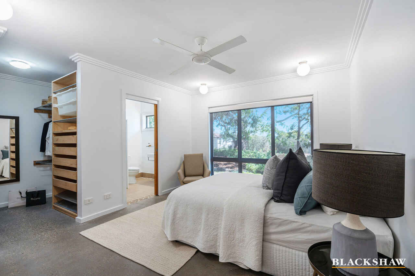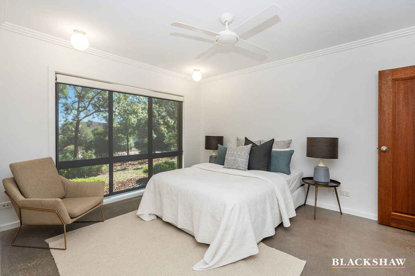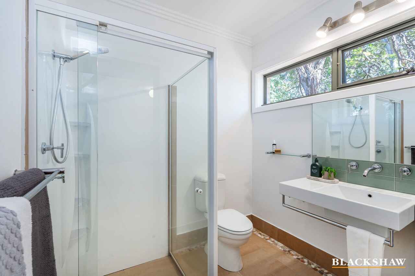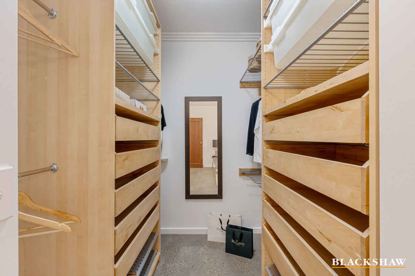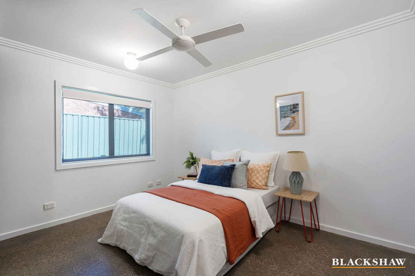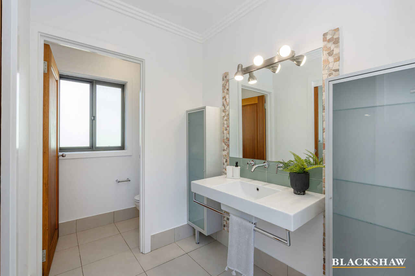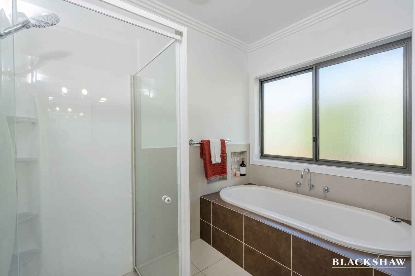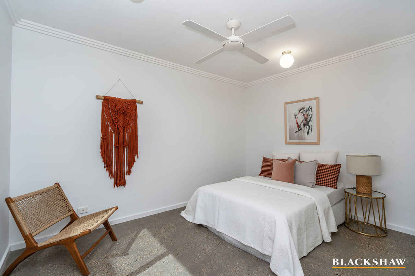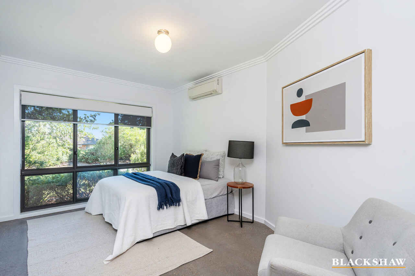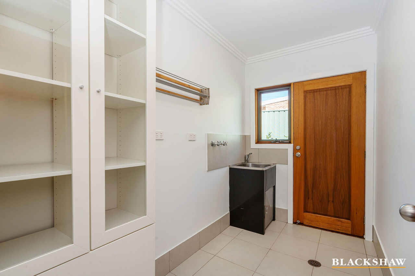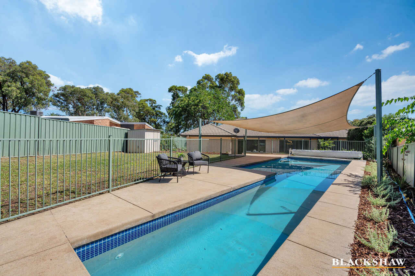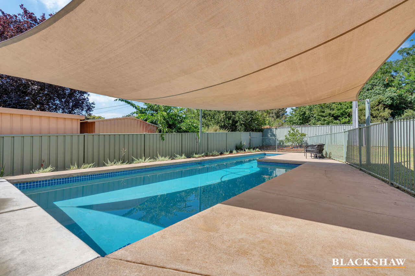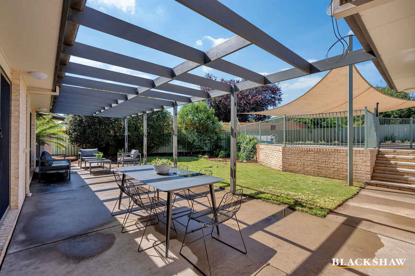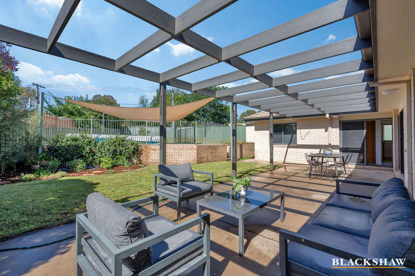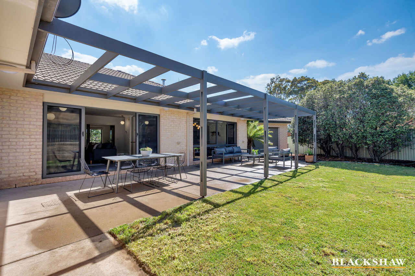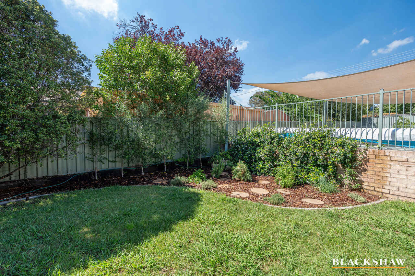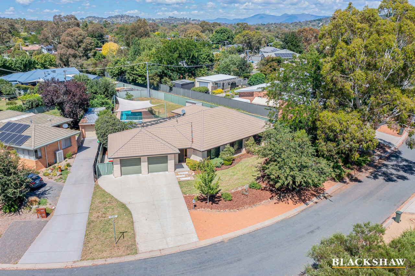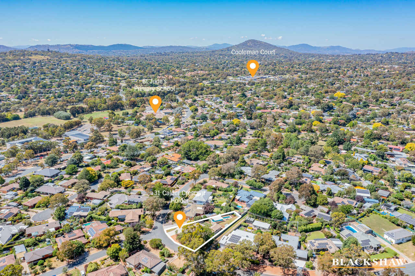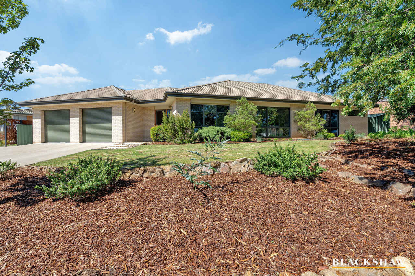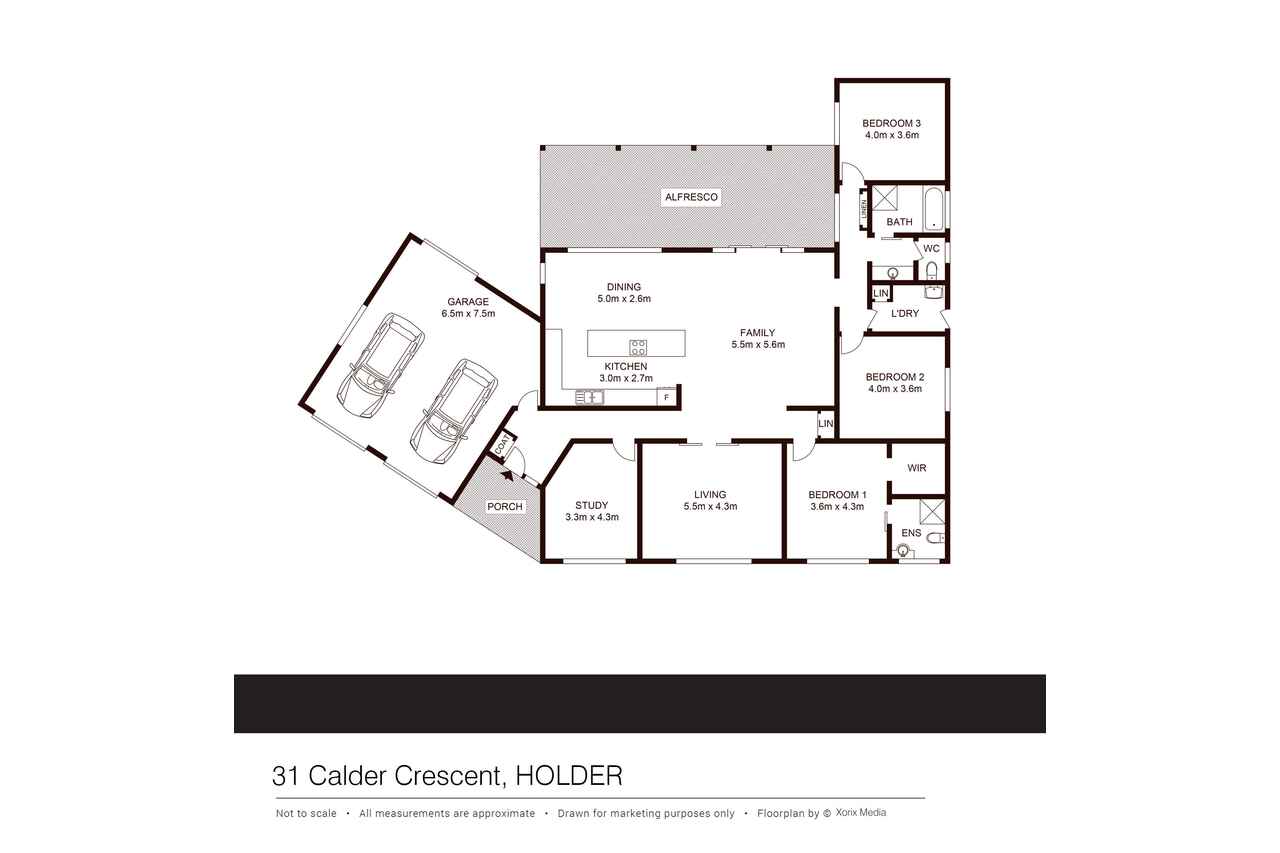Modern, Spacious Family Living
Sold
Location
31 Calder Crescent
Holder ACT 2611
Details
4
2
2
EER: 5.5
House
Auction Saturday, 9 Mar 09:30 AM On Site
Land area: | 1000 sqm (approx) |
Building size: | 258 sqm (approx) |
Welcome to this immaculate, modern, and spacious lifestyle property.
Architecturally designed and constructed with low volatile organic compounds, much research and thought has been invested into this property. There is no use of formaldehyde or glues throughout the build. In place, natural sealants and paints have been used, including acrylic shower recesses to reduce the the use of mortar and cleaning products. This home has been designed to be as healthy as possible, especially to people with chemical sensitivities and asthma.
Centrally located in this home is the large open plan kitchen, dining, and family room, offering an abundance of natural light throughout. A space sure to be gathered in.
The large brushed granite benchtops offer ample space for preparation and the island bench houses the induction cooktop inviting everyone to share in the cooking experience. There are multiple storage options in which to keep the cookware organised. All cabinetry has been constructed with formaldehyde free particle board. A built-in Bosch oven and convection microwave add to the quality of the appliances included, as does the Miele dishwasher.
The dining space is bathed in natural light with a lovely vista of the outdoors through large windows. Split system air conditioning will keep you comfortable all year round.
Relaxing in the family area is easy and light filled. Access to the rear alfresco area and yard is provided through large glass sliding doors.
A formal lounge room, separated from the open living area by timber and glass bi-folding doors, creates an opportunity for some quiet and a space in which to relax. Large windows provide a view to the front garden.
The main bedroom is a luxurious suite unto itself. With large windows overlooking the front yard, this room is oversized and complemented by a spacious ensuite. The large walk-in wardrobe with plenty of drawers, shoe racks and shelves will keep your clothes in order.
Bedrooms two and three are also oversized and situated in a wing of their own. Both have large built-in wardrobes and are separated by the main bathroom.
Conveniently designed, the main bathroom layout consists of a central powder room with large free standing vanity which separates the toilet from the shower and bathtub.
Closest to the front door is bedroom four. This room would make an ideal office, guest room or bedroom alike and includes an air conditioner.
Polished concrete floors create a seamless flow through the entire home, add to the modern style and are very easy to clean. In slab hydronic heating will provides comfortable warmth in the cooler months. Solid timber doors throughout offer a warming, natural feel as well as style to this modern abode.
Backyard entertainment is covered with a paved alfresco area and pergola atop, and Ferns complement a shady corner. There is a low maintenance, terraced yard and large, inground 65,000ltr salt water swimming pool. The 14.5m lap section and 1.8m deep square section with shade sail has both entertainment and exercise covered. Easy care Kangaroo Paw and Salt Bushes have been planted bordering the pool.
An established, thriving herb garden is positioned nearby to the fernery and is surrounded by jasmine and olive trees. At the side of the house , along with low maintenance shrubs, a raised bed with acid loving camellias, azaleas and crepe myrtles plus pumpkin patch can be found.
A large double garage with internal access also includes a third roller door to the rear yard for easy access.
With approximately 204m2 of internal living space as well as a large parcel of land, there is an endless amount of room both inside and out. This property is a must to inspect to obtain a true understanding of just how spacious it is and see how well the floor plan works.
Features:
• Architecturally designed
• Constructed with low volatile organic compounds
• 4 Large bedrooms
• Main with ensuite and walk-in wardrobe
• Formal lounge room
• Open plan family, dining, and kitchen
• In-ceiling speakers in the family room
• Large kitchen with multiple storage options
• Brushed granite bench tops
• Built-in Bosch oven and convection microwave
• Miele Dishwasher
• Induction cooktop
• Ceiling fans to bedrooms
• Split system air-conditioning in family room and bedroom 4
• Polished concrete flooring throughout
• In slab hydronic heating
• Main bathroom with powder room, separate toilet and separate bath and shower
• Quality fittings and furnishings throughout
• In ground salt water swimming pool with shade sail
• Ducted gas for a bbq outside
• Low maintenance gardens
• Established herb garden and lemon tree
• Garden shed
• Double Glazed windows
• Walking distance to catholic, Montessori and Steiner schools
• Playground nearby
• Close to local shops
EER: 5.5
Living: 204m2 (approx.)
Garage: 54.6m2 (approx.)
Land: 1000m2 (approx.)
Read MoreArchitecturally designed and constructed with low volatile organic compounds, much research and thought has been invested into this property. There is no use of formaldehyde or glues throughout the build. In place, natural sealants and paints have been used, including acrylic shower recesses to reduce the the use of mortar and cleaning products. This home has been designed to be as healthy as possible, especially to people with chemical sensitivities and asthma.
Centrally located in this home is the large open plan kitchen, dining, and family room, offering an abundance of natural light throughout. A space sure to be gathered in.
The large brushed granite benchtops offer ample space for preparation and the island bench houses the induction cooktop inviting everyone to share in the cooking experience. There are multiple storage options in which to keep the cookware organised. All cabinetry has been constructed with formaldehyde free particle board. A built-in Bosch oven and convection microwave add to the quality of the appliances included, as does the Miele dishwasher.
The dining space is bathed in natural light with a lovely vista of the outdoors through large windows. Split system air conditioning will keep you comfortable all year round.
Relaxing in the family area is easy and light filled. Access to the rear alfresco area and yard is provided through large glass sliding doors.
A formal lounge room, separated from the open living area by timber and glass bi-folding doors, creates an opportunity for some quiet and a space in which to relax. Large windows provide a view to the front garden.
The main bedroom is a luxurious suite unto itself. With large windows overlooking the front yard, this room is oversized and complemented by a spacious ensuite. The large walk-in wardrobe with plenty of drawers, shoe racks and shelves will keep your clothes in order.
Bedrooms two and three are also oversized and situated in a wing of their own. Both have large built-in wardrobes and are separated by the main bathroom.
Conveniently designed, the main bathroom layout consists of a central powder room with large free standing vanity which separates the toilet from the shower and bathtub.
Closest to the front door is bedroom four. This room would make an ideal office, guest room or bedroom alike and includes an air conditioner.
Polished concrete floors create a seamless flow through the entire home, add to the modern style and are very easy to clean. In slab hydronic heating will provides comfortable warmth in the cooler months. Solid timber doors throughout offer a warming, natural feel as well as style to this modern abode.
Backyard entertainment is covered with a paved alfresco area and pergola atop, and Ferns complement a shady corner. There is a low maintenance, terraced yard and large, inground 65,000ltr salt water swimming pool. The 14.5m lap section and 1.8m deep square section with shade sail has both entertainment and exercise covered. Easy care Kangaroo Paw and Salt Bushes have been planted bordering the pool.
An established, thriving herb garden is positioned nearby to the fernery and is surrounded by jasmine and olive trees. At the side of the house , along with low maintenance shrubs, a raised bed with acid loving camellias, azaleas and crepe myrtles plus pumpkin patch can be found.
A large double garage with internal access also includes a third roller door to the rear yard for easy access.
With approximately 204m2 of internal living space as well as a large parcel of land, there is an endless amount of room both inside and out. This property is a must to inspect to obtain a true understanding of just how spacious it is and see how well the floor plan works.
Features:
• Architecturally designed
• Constructed with low volatile organic compounds
• 4 Large bedrooms
• Main with ensuite and walk-in wardrobe
• Formal lounge room
• Open plan family, dining, and kitchen
• In-ceiling speakers in the family room
• Large kitchen with multiple storage options
• Brushed granite bench tops
• Built-in Bosch oven and convection microwave
• Miele Dishwasher
• Induction cooktop
• Ceiling fans to bedrooms
• Split system air-conditioning in family room and bedroom 4
• Polished concrete flooring throughout
• In slab hydronic heating
• Main bathroom with powder room, separate toilet and separate bath and shower
• Quality fittings and furnishings throughout
• In ground salt water swimming pool with shade sail
• Ducted gas for a bbq outside
• Low maintenance gardens
• Established herb garden and lemon tree
• Garden shed
• Double Glazed windows
• Walking distance to catholic, Montessori and Steiner schools
• Playground nearby
• Close to local shops
EER: 5.5
Living: 204m2 (approx.)
Garage: 54.6m2 (approx.)
Land: 1000m2 (approx.)
Inspect
Contact agent
Listing agents
Welcome to this immaculate, modern, and spacious lifestyle property.
Architecturally designed and constructed with low volatile organic compounds, much research and thought has been invested into this property. There is no use of formaldehyde or glues throughout the build. In place, natural sealants and paints have been used, including acrylic shower recesses to reduce the the use of mortar and cleaning products. This home has been designed to be as healthy as possible, especially to people with chemical sensitivities and asthma.
Centrally located in this home is the large open plan kitchen, dining, and family room, offering an abundance of natural light throughout. A space sure to be gathered in.
The large brushed granite benchtops offer ample space for preparation and the island bench houses the induction cooktop inviting everyone to share in the cooking experience. There are multiple storage options in which to keep the cookware organised. All cabinetry has been constructed with formaldehyde free particle board. A built-in Bosch oven and convection microwave add to the quality of the appliances included, as does the Miele dishwasher.
The dining space is bathed in natural light with a lovely vista of the outdoors through large windows. Split system air conditioning will keep you comfortable all year round.
Relaxing in the family area is easy and light filled. Access to the rear alfresco area and yard is provided through large glass sliding doors.
A formal lounge room, separated from the open living area by timber and glass bi-folding doors, creates an opportunity for some quiet and a space in which to relax. Large windows provide a view to the front garden.
The main bedroom is a luxurious suite unto itself. With large windows overlooking the front yard, this room is oversized and complemented by a spacious ensuite. The large walk-in wardrobe with plenty of drawers, shoe racks and shelves will keep your clothes in order.
Bedrooms two and three are also oversized and situated in a wing of their own. Both have large built-in wardrobes and are separated by the main bathroom.
Conveniently designed, the main bathroom layout consists of a central powder room with large free standing vanity which separates the toilet from the shower and bathtub.
Closest to the front door is bedroom four. This room would make an ideal office, guest room or bedroom alike and includes an air conditioner.
Polished concrete floors create a seamless flow through the entire home, add to the modern style and are very easy to clean. In slab hydronic heating will provides comfortable warmth in the cooler months. Solid timber doors throughout offer a warming, natural feel as well as style to this modern abode.
Backyard entertainment is covered with a paved alfresco area and pergola atop, and Ferns complement a shady corner. There is a low maintenance, terraced yard and large, inground 65,000ltr salt water swimming pool. The 14.5m lap section and 1.8m deep square section with shade sail has both entertainment and exercise covered. Easy care Kangaroo Paw and Salt Bushes have been planted bordering the pool.
An established, thriving herb garden is positioned nearby to the fernery and is surrounded by jasmine and olive trees. At the side of the house , along with low maintenance shrubs, a raised bed with acid loving camellias, azaleas and crepe myrtles plus pumpkin patch can be found.
A large double garage with internal access also includes a third roller door to the rear yard for easy access.
With approximately 204m2 of internal living space as well as a large parcel of land, there is an endless amount of room both inside and out. This property is a must to inspect to obtain a true understanding of just how spacious it is and see how well the floor plan works.
Features:
• Architecturally designed
• Constructed with low volatile organic compounds
• 4 Large bedrooms
• Main with ensuite and walk-in wardrobe
• Formal lounge room
• Open plan family, dining, and kitchen
• In-ceiling speakers in the family room
• Large kitchen with multiple storage options
• Brushed granite bench tops
• Built-in Bosch oven and convection microwave
• Miele Dishwasher
• Induction cooktop
• Ceiling fans to bedrooms
• Split system air-conditioning in family room and bedroom 4
• Polished concrete flooring throughout
• In slab hydronic heating
• Main bathroom with powder room, separate toilet and separate bath and shower
• Quality fittings and furnishings throughout
• In ground salt water swimming pool with shade sail
• Ducted gas for a bbq outside
• Low maintenance gardens
• Established herb garden and lemon tree
• Garden shed
• Double Glazed windows
• Walking distance to catholic, Montessori and Steiner schools
• Playground nearby
• Close to local shops
EER: 5.5
Living: 204m2 (approx.)
Garage: 54.6m2 (approx.)
Land: 1000m2 (approx.)
Read MoreArchitecturally designed and constructed with low volatile organic compounds, much research and thought has been invested into this property. There is no use of formaldehyde or glues throughout the build. In place, natural sealants and paints have been used, including acrylic shower recesses to reduce the the use of mortar and cleaning products. This home has been designed to be as healthy as possible, especially to people with chemical sensitivities and asthma.
Centrally located in this home is the large open plan kitchen, dining, and family room, offering an abundance of natural light throughout. A space sure to be gathered in.
The large brushed granite benchtops offer ample space for preparation and the island bench houses the induction cooktop inviting everyone to share in the cooking experience. There are multiple storage options in which to keep the cookware organised. All cabinetry has been constructed with formaldehyde free particle board. A built-in Bosch oven and convection microwave add to the quality of the appliances included, as does the Miele dishwasher.
The dining space is bathed in natural light with a lovely vista of the outdoors through large windows. Split system air conditioning will keep you comfortable all year round.
Relaxing in the family area is easy and light filled. Access to the rear alfresco area and yard is provided through large glass sliding doors.
A formal lounge room, separated from the open living area by timber and glass bi-folding doors, creates an opportunity for some quiet and a space in which to relax. Large windows provide a view to the front garden.
The main bedroom is a luxurious suite unto itself. With large windows overlooking the front yard, this room is oversized and complemented by a spacious ensuite. The large walk-in wardrobe with plenty of drawers, shoe racks and shelves will keep your clothes in order.
Bedrooms two and three are also oversized and situated in a wing of their own. Both have large built-in wardrobes and are separated by the main bathroom.
Conveniently designed, the main bathroom layout consists of a central powder room with large free standing vanity which separates the toilet from the shower and bathtub.
Closest to the front door is bedroom four. This room would make an ideal office, guest room or bedroom alike and includes an air conditioner.
Polished concrete floors create a seamless flow through the entire home, add to the modern style and are very easy to clean. In slab hydronic heating will provides comfortable warmth in the cooler months. Solid timber doors throughout offer a warming, natural feel as well as style to this modern abode.
Backyard entertainment is covered with a paved alfresco area and pergola atop, and Ferns complement a shady corner. There is a low maintenance, terraced yard and large, inground 65,000ltr salt water swimming pool. The 14.5m lap section and 1.8m deep square section with shade sail has both entertainment and exercise covered. Easy care Kangaroo Paw and Salt Bushes have been planted bordering the pool.
An established, thriving herb garden is positioned nearby to the fernery and is surrounded by jasmine and olive trees. At the side of the house , along with low maintenance shrubs, a raised bed with acid loving camellias, azaleas and crepe myrtles plus pumpkin patch can be found.
A large double garage with internal access also includes a third roller door to the rear yard for easy access.
With approximately 204m2 of internal living space as well as a large parcel of land, there is an endless amount of room both inside and out. This property is a must to inspect to obtain a true understanding of just how spacious it is and see how well the floor plan works.
Features:
• Architecturally designed
• Constructed with low volatile organic compounds
• 4 Large bedrooms
• Main with ensuite and walk-in wardrobe
• Formal lounge room
• Open plan family, dining, and kitchen
• In-ceiling speakers in the family room
• Large kitchen with multiple storage options
• Brushed granite bench tops
• Built-in Bosch oven and convection microwave
• Miele Dishwasher
• Induction cooktop
• Ceiling fans to bedrooms
• Split system air-conditioning in family room and bedroom 4
• Polished concrete flooring throughout
• In slab hydronic heating
• Main bathroom with powder room, separate toilet and separate bath and shower
• Quality fittings and furnishings throughout
• In ground salt water swimming pool with shade sail
• Ducted gas for a bbq outside
• Low maintenance gardens
• Established herb garden and lemon tree
• Garden shed
• Double Glazed windows
• Walking distance to catholic, Montessori and Steiner schools
• Playground nearby
• Close to local shops
EER: 5.5
Living: 204m2 (approx.)
Garage: 54.6m2 (approx.)
Land: 1000m2 (approx.)
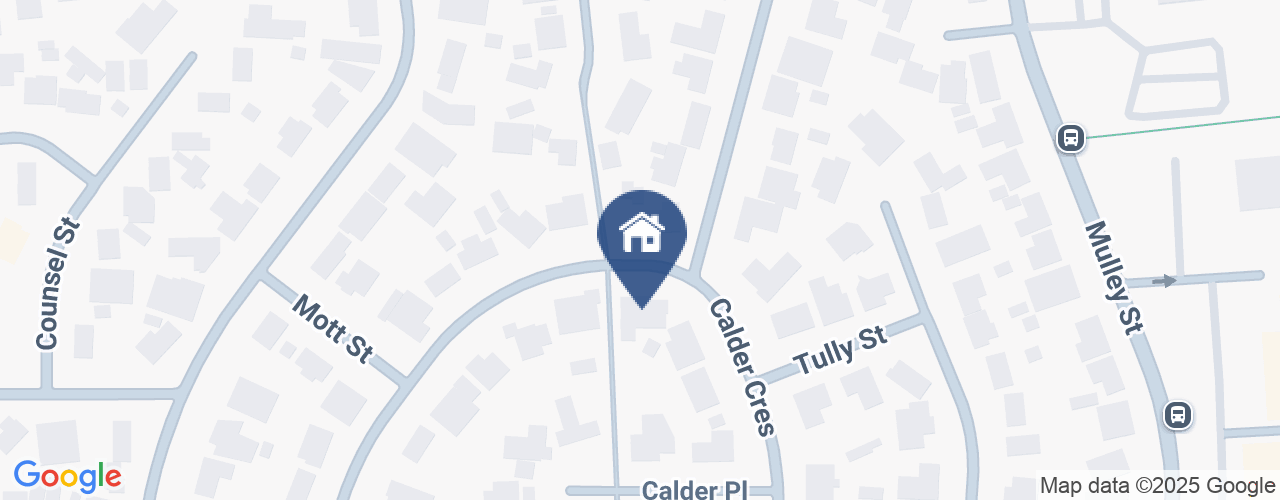
Location
31 Calder Crescent
Holder ACT 2611
Details
4
2
2
EER: 5.5
House
Auction Saturday, 9 Mar 09:30 AM On Site
Land area: | 1000 sqm (approx) |
Building size: | 258 sqm (approx) |
Welcome to this immaculate, modern, and spacious lifestyle property.
Architecturally designed and constructed with low volatile organic compounds, much research and thought has been invested into this property. There is no use of formaldehyde or glues throughout the build. In place, natural sealants and paints have been used, including acrylic shower recesses to reduce the the use of mortar and cleaning products. This home has been designed to be as healthy as possible, especially to people with chemical sensitivities and asthma.
Centrally located in this home is the large open plan kitchen, dining, and family room, offering an abundance of natural light throughout. A space sure to be gathered in.
The large brushed granite benchtops offer ample space for preparation and the island bench houses the induction cooktop inviting everyone to share in the cooking experience. There are multiple storage options in which to keep the cookware organised. All cabinetry has been constructed with formaldehyde free particle board. A built-in Bosch oven and convection microwave add to the quality of the appliances included, as does the Miele dishwasher.
The dining space is bathed in natural light with a lovely vista of the outdoors through large windows. Split system air conditioning will keep you comfortable all year round.
Relaxing in the family area is easy and light filled. Access to the rear alfresco area and yard is provided through large glass sliding doors.
A formal lounge room, separated from the open living area by timber and glass bi-folding doors, creates an opportunity for some quiet and a space in which to relax. Large windows provide a view to the front garden.
The main bedroom is a luxurious suite unto itself. With large windows overlooking the front yard, this room is oversized and complemented by a spacious ensuite. The large walk-in wardrobe with plenty of drawers, shoe racks and shelves will keep your clothes in order.
Bedrooms two and three are also oversized and situated in a wing of their own. Both have large built-in wardrobes and are separated by the main bathroom.
Conveniently designed, the main bathroom layout consists of a central powder room with large free standing vanity which separates the toilet from the shower and bathtub.
Closest to the front door is bedroom four. This room would make an ideal office, guest room or bedroom alike and includes an air conditioner.
Polished concrete floors create a seamless flow through the entire home, add to the modern style and are very easy to clean. In slab hydronic heating will provides comfortable warmth in the cooler months. Solid timber doors throughout offer a warming, natural feel as well as style to this modern abode.
Backyard entertainment is covered with a paved alfresco area and pergola atop, and Ferns complement a shady corner. There is a low maintenance, terraced yard and large, inground 65,000ltr salt water swimming pool. The 14.5m lap section and 1.8m deep square section with shade sail has both entertainment and exercise covered. Easy care Kangaroo Paw and Salt Bushes have been planted bordering the pool.
An established, thriving herb garden is positioned nearby to the fernery and is surrounded by jasmine and olive trees. At the side of the house , along with low maintenance shrubs, a raised bed with acid loving camellias, azaleas and crepe myrtles plus pumpkin patch can be found.
A large double garage with internal access also includes a third roller door to the rear yard for easy access.
With approximately 204m2 of internal living space as well as a large parcel of land, there is an endless amount of room both inside and out. This property is a must to inspect to obtain a true understanding of just how spacious it is and see how well the floor plan works.
Features:
• Architecturally designed
• Constructed with low volatile organic compounds
• 4 Large bedrooms
• Main with ensuite and walk-in wardrobe
• Formal lounge room
• Open plan family, dining, and kitchen
• In-ceiling speakers in the family room
• Large kitchen with multiple storage options
• Brushed granite bench tops
• Built-in Bosch oven and convection microwave
• Miele Dishwasher
• Induction cooktop
• Ceiling fans to bedrooms
• Split system air-conditioning in family room and bedroom 4
• Polished concrete flooring throughout
• In slab hydronic heating
• Main bathroom with powder room, separate toilet and separate bath and shower
• Quality fittings and furnishings throughout
• In ground salt water swimming pool with shade sail
• Ducted gas for a bbq outside
• Low maintenance gardens
• Established herb garden and lemon tree
• Garden shed
• Double Glazed windows
• Walking distance to catholic, Montessori and Steiner schools
• Playground nearby
• Close to local shops
EER: 5.5
Living: 204m2 (approx.)
Garage: 54.6m2 (approx.)
Land: 1000m2 (approx.)
Read MoreArchitecturally designed and constructed with low volatile organic compounds, much research and thought has been invested into this property. There is no use of formaldehyde or glues throughout the build. In place, natural sealants and paints have been used, including acrylic shower recesses to reduce the the use of mortar and cleaning products. This home has been designed to be as healthy as possible, especially to people with chemical sensitivities and asthma.
Centrally located in this home is the large open plan kitchen, dining, and family room, offering an abundance of natural light throughout. A space sure to be gathered in.
The large brushed granite benchtops offer ample space for preparation and the island bench houses the induction cooktop inviting everyone to share in the cooking experience. There are multiple storage options in which to keep the cookware organised. All cabinetry has been constructed with formaldehyde free particle board. A built-in Bosch oven and convection microwave add to the quality of the appliances included, as does the Miele dishwasher.
The dining space is bathed in natural light with a lovely vista of the outdoors through large windows. Split system air conditioning will keep you comfortable all year round.
Relaxing in the family area is easy and light filled. Access to the rear alfresco area and yard is provided through large glass sliding doors.
A formal lounge room, separated from the open living area by timber and glass bi-folding doors, creates an opportunity for some quiet and a space in which to relax. Large windows provide a view to the front garden.
The main bedroom is a luxurious suite unto itself. With large windows overlooking the front yard, this room is oversized and complemented by a spacious ensuite. The large walk-in wardrobe with plenty of drawers, shoe racks and shelves will keep your clothes in order.
Bedrooms two and three are also oversized and situated in a wing of their own. Both have large built-in wardrobes and are separated by the main bathroom.
Conveniently designed, the main bathroom layout consists of a central powder room with large free standing vanity which separates the toilet from the shower and bathtub.
Closest to the front door is bedroom four. This room would make an ideal office, guest room or bedroom alike and includes an air conditioner.
Polished concrete floors create a seamless flow through the entire home, add to the modern style and are very easy to clean. In slab hydronic heating will provides comfortable warmth in the cooler months. Solid timber doors throughout offer a warming, natural feel as well as style to this modern abode.
Backyard entertainment is covered with a paved alfresco area and pergola atop, and Ferns complement a shady corner. There is a low maintenance, terraced yard and large, inground 65,000ltr salt water swimming pool. The 14.5m lap section and 1.8m deep square section with shade sail has both entertainment and exercise covered. Easy care Kangaroo Paw and Salt Bushes have been planted bordering the pool.
An established, thriving herb garden is positioned nearby to the fernery and is surrounded by jasmine and olive trees. At the side of the house , along with low maintenance shrubs, a raised bed with acid loving camellias, azaleas and crepe myrtles plus pumpkin patch can be found.
A large double garage with internal access also includes a third roller door to the rear yard for easy access.
With approximately 204m2 of internal living space as well as a large parcel of land, there is an endless amount of room both inside and out. This property is a must to inspect to obtain a true understanding of just how spacious it is and see how well the floor plan works.
Features:
• Architecturally designed
• Constructed with low volatile organic compounds
• 4 Large bedrooms
• Main with ensuite and walk-in wardrobe
• Formal lounge room
• Open plan family, dining, and kitchen
• In-ceiling speakers in the family room
• Large kitchen with multiple storage options
• Brushed granite bench tops
• Built-in Bosch oven and convection microwave
• Miele Dishwasher
• Induction cooktop
• Ceiling fans to bedrooms
• Split system air-conditioning in family room and bedroom 4
• Polished concrete flooring throughout
• In slab hydronic heating
• Main bathroom with powder room, separate toilet and separate bath and shower
• Quality fittings and furnishings throughout
• In ground salt water swimming pool with shade sail
• Ducted gas for a bbq outside
• Low maintenance gardens
• Established herb garden and lemon tree
• Garden shed
• Double Glazed windows
• Walking distance to catholic, Montessori and Steiner schools
• Playground nearby
• Close to local shops
EER: 5.5
Living: 204m2 (approx.)
Garage: 54.6m2 (approx.)
Land: 1000m2 (approx.)
Inspect
Contact agent


