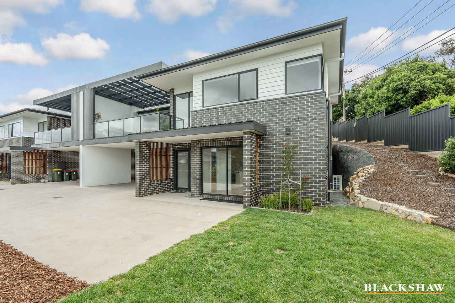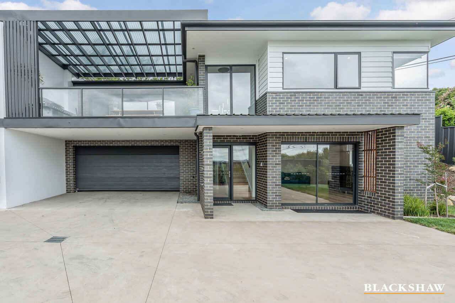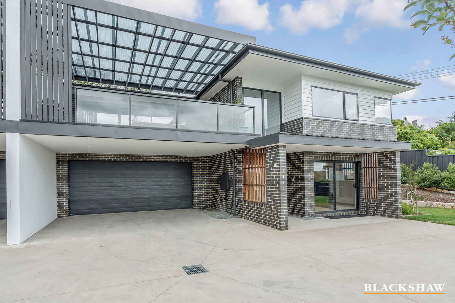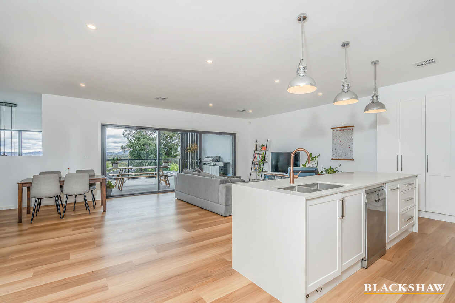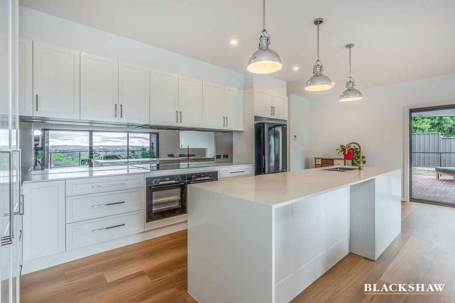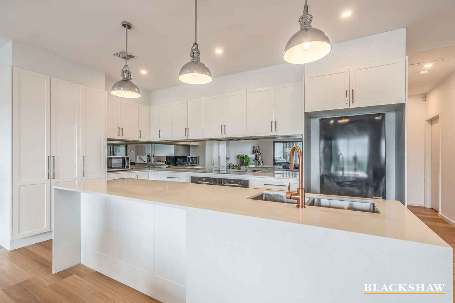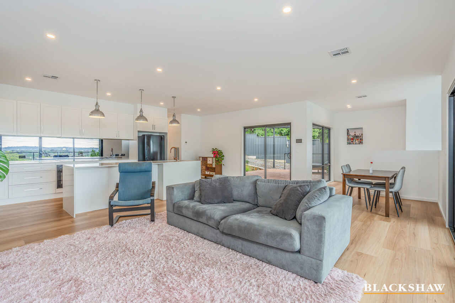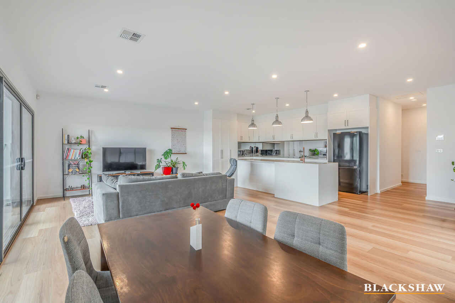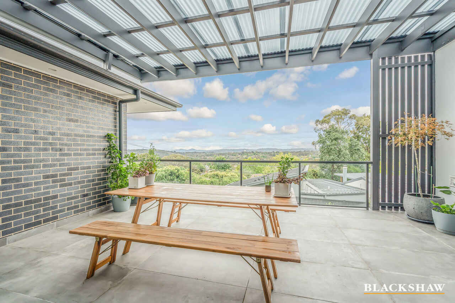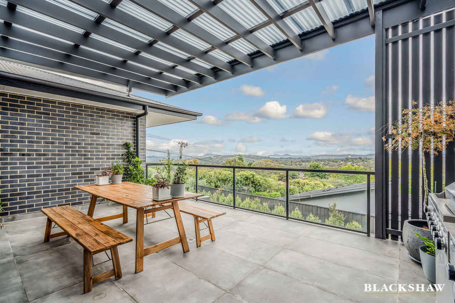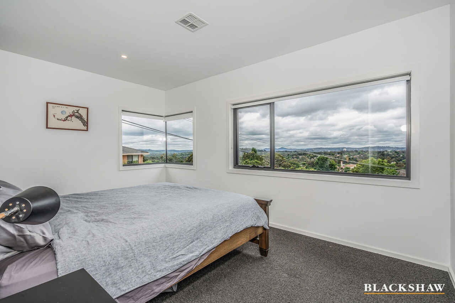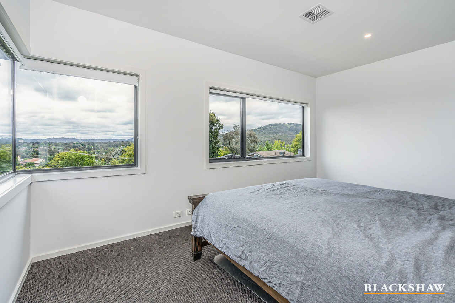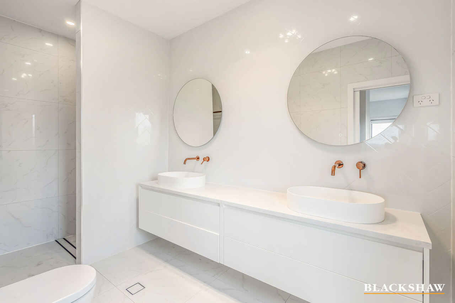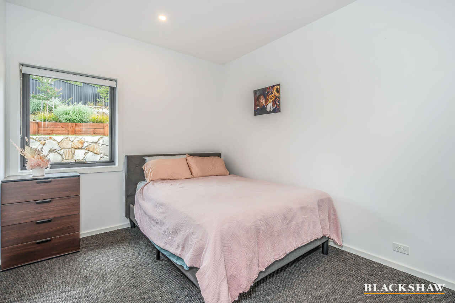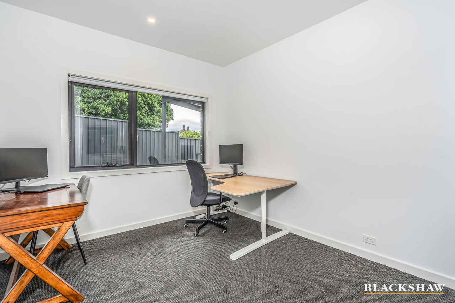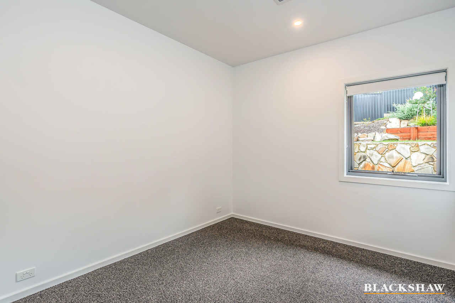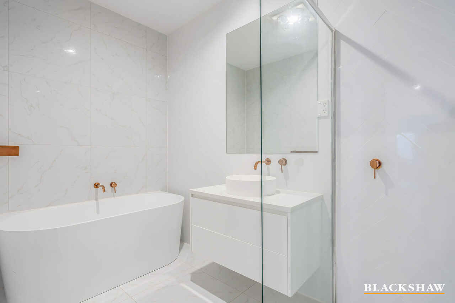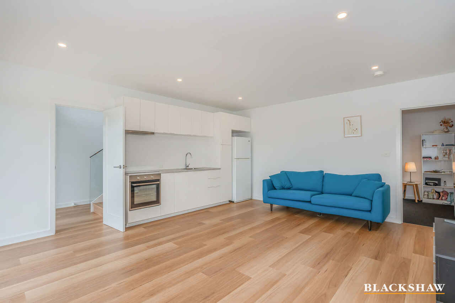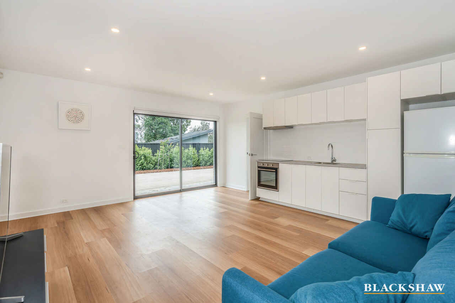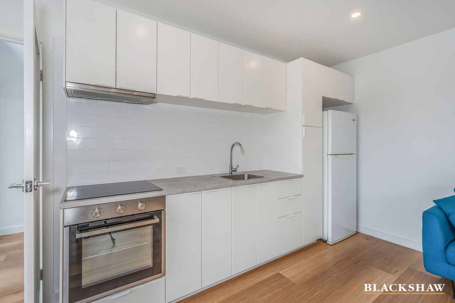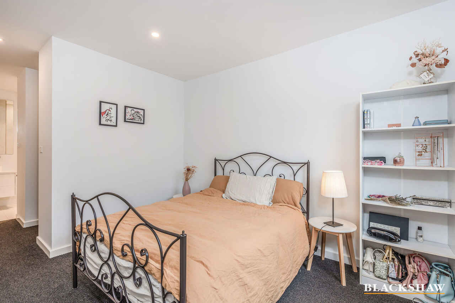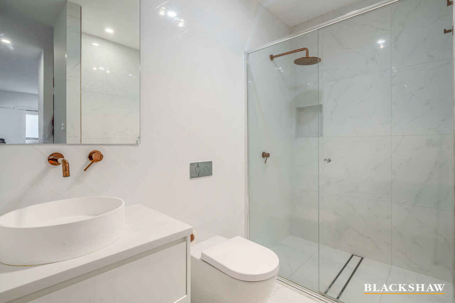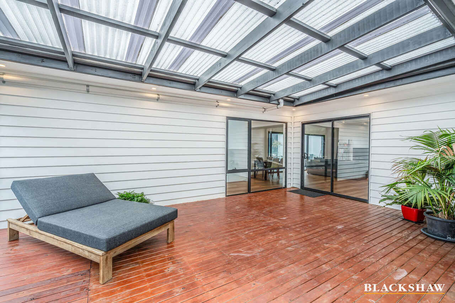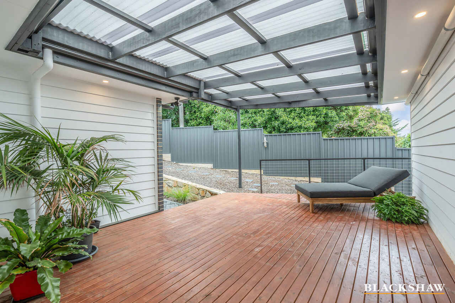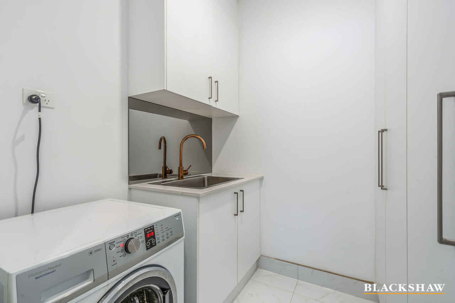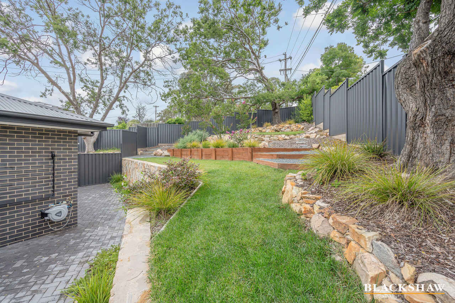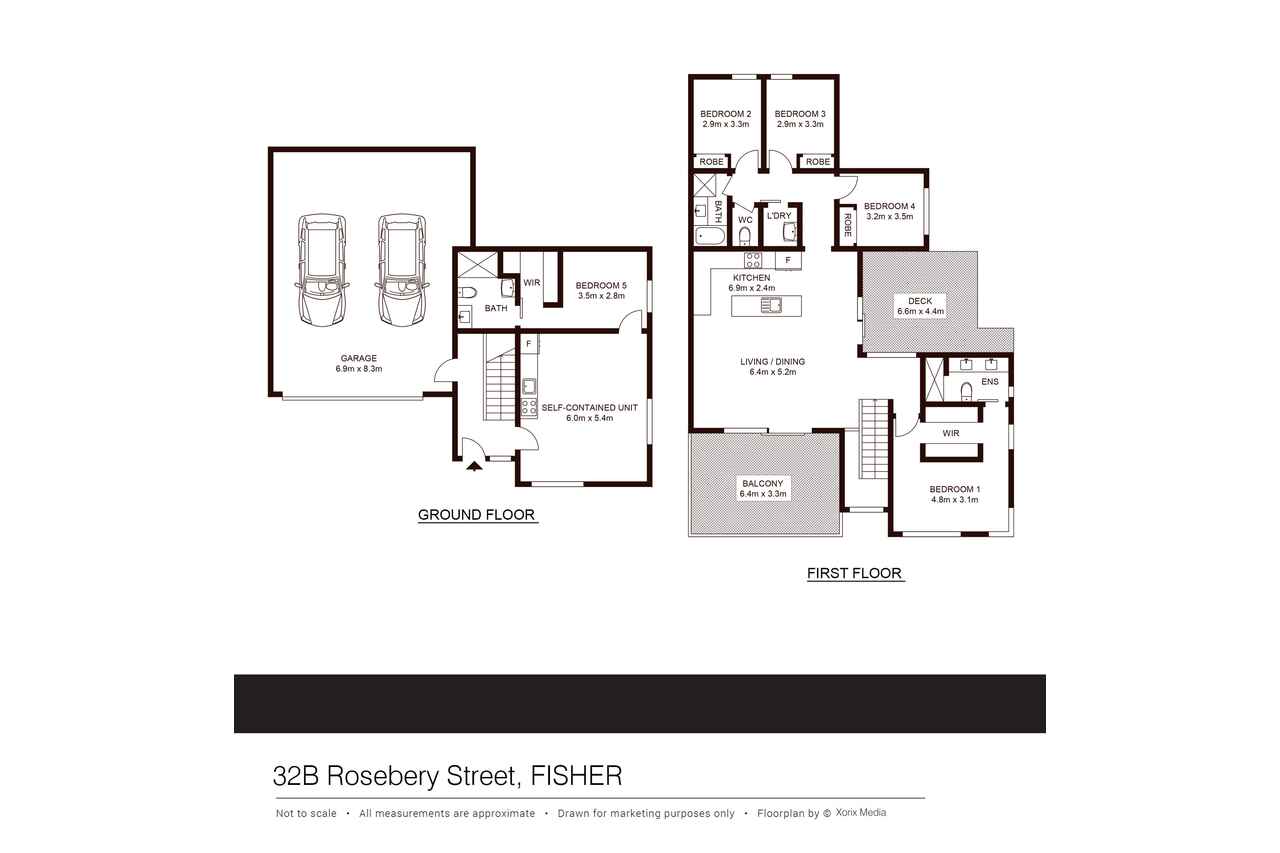Modern, Spacious Living with Views
Sold
Location
32B Rosebery Street
Fisher ACT 2611
Details
5
3
2
EER: 4.5
House
Auction Saturday, 24 Feb 09:30 AM On Site
Land area: | 698 sqm (approx) |
Building size: | 241 sqm (approx) |
Presenting this beautiful separate title, well appointed and spacious home with dual living options plus sweeping views over Weston Creek and the Woden Valley.
The floorplan is well thought out with a self contained, one bedroom unit downstairs which includes kitchenette and bathroom or alternatively a teenage retreat or kids rumpus room.
Upstairs offers another four bedrooms, two bathrooms and large open plan living space.
The open plan kitchen has been tastefully designed and includes ample cupboard space, a stone waterfall island bench, induction cooktop, dual ovens and quality appliances. The mirrored splash back ads yet another modern touch and adds depth to the space.
High ceilings and the open plan design create a great sense of space and there is plenty of natural light flowing into the living and dining area.
A large covered balcony off the family room is accessible through glass sliding doors and offers excellent views from Black Mountain Tower across to Woden, while a second covered deck is also positioned nicely out the back, also off the open plan living space.
The main bedroom is segregated from the other three bedrooms, and includes an executive style walk through wardrobe, a well equipped ensuite with double vanities and plenty of natural light. Once again, quality finishes and inclusions have been used to complement the modern design.
Three more bedrooms are also located on this level. They are set towards the back of the property and all include built in wardrobes with garden outlooks.
The main bathroom has a separate bath tub, shower with rain head and vanity while the toilet is conveniently separately located.
The tasteful fittings are a standout with copper accents to the tapware through out and a neutral décor two suit any furnishings.
The two covered deck areas allow for a great places to sit and relax, while the rear garden is terraced, landscaped and low maintenance.
Other inclusions are internal access from the double lock up garage and reverse cycle ducted heating and cooling just to name a few.
Features:
• Modern design
• Self-contained 1 bedroom unit downstairs with ensuite and walk in wardrobe
• Main bedroom with ensuite and walk through wardrobe
• 3 extra bedrooms with built in wardrobes
• Induction cooktop
• Dual ovens
• Ample storage
• Main bathroom with bath and separate shower
• Separate toilet
• Quality fittings and fixtures throughout
• Large laundry with generous cupboard space
• Floating timber floorboards to main living
• Carpeted bedrooms
• Ducted heating and cooling
• Double glazed windows
• Elevated position with views
• Double lock up garage with internal access
EER: 4.5
Living: 241m2 (approx)
Garage: 60m2 (approx)
Land: 698m2 (approx)
Body Corp Building Insurance only: $857.38pa (approx)
Read MoreThe floorplan is well thought out with a self contained, one bedroom unit downstairs which includes kitchenette and bathroom or alternatively a teenage retreat or kids rumpus room.
Upstairs offers another four bedrooms, two bathrooms and large open plan living space.
The open plan kitchen has been tastefully designed and includes ample cupboard space, a stone waterfall island bench, induction cooktop, dual ovens and quality appliances. The mirrored splash back ads yet another modern touch and adds depth to the space.
High ceilings and the open plan design create a great sense of space and there is plenty of natural light flowing into the living and dining area.
A large covered balcony off the family room is accessible through glass sliding doors and offers excellent views from Black Mountain Tower across to Woden, while a second covered deck is also positioned nicely out the back, also off the open plan living space.
The main bedroom is segregated from the other three bedrooms, and includes an executive style walk through wardrobe, a well equipped ensuite with double vanities and plenty of natural light. Once again, quality finishes and inclusions have been used to complement the modern design.
Three more bedrooms are also located on this level. They are set towards the back of the property and all include built in wardrobes with garden outlooks.
The main bathroom has a separate bath tub, shower with rain head and vanity while the toilet is conveniently separately located.
The tasteful fittings are a standout with copper accents to the tapware through out and a neutral décor two suit any furnishings.
The two covered deck areas allow for a great places to sit and relax, while the rear garden is terraced, landscaped and low maintenance.
Other inclusions are internal access from the double lock up garage and reverse cycle ducted heating and cooling just to name a few.
Features:
• Modern design
• Self-contained 1 bedroom unit downstairs with ensuite and walk in wardrobe
• Main bedroom with ensuite and walk through wardrobe
• 3 extra bedrooms with built in wardrobes
• Induction cooktop
• Dual ovens
• Ample storage
• Main bathroom with bath and separate shower
• Separate toilet
• Quality fittings and fixtures throughout
• Large laundry with generous cupboard space
• Floating timber floorboards to main living
• Carpeted bedrooms
• Ducted heating and cooling
• Double glazed windows
• Elevated position with views
• Double lock up garage with internal access
EER: 4.5
Living: 241m2 (approx)
Garage: 60m2 (approx)
Land: 698m2 (approx)
Body Corp Building Insurance only: $857.38pa (approx)
Inspect
Contact agent
Listing agents
Presenting this beautiful separate title, well appointed and spacious home with dual living options plus sweeping views over Weston Creek and the Woden Valley.
The floorplan is well thought out with a self contained, one bedroom unit downstairs which includes kitchenette and bathroom or alternatively a teenage retreat or kids rumpus room.
Upstairs offers another four bedrooms, two bathrooms and large open plan living space.
The open plan kitchen has been tastefully designed and includes ample cupboard space, a stone waterfall island bench, induction cooktop, dual ovens and quality appliances. The mirrored splash back ads yet another modern touch and adds depth to the space.
High ceilings and the open plan design create a great sense of space and there is plenty of natural light flowing into the living and dining area.
A large covered balcony off the family room is accessible through glass sliding doors and offers excellent views from Black Mountain Tower across to Woden, while a second covered deck is also positioned nicely out the back, also off the open plan living space.
The main bedroom is segregated from the other three bedrooms, and includes an executive style walk through wardrobe, a well equipped ensuite with double vanities and plenty of natural light. Once again, quality finishes and inclusions have been used to complement the modern design.
Three more bedrooms are also located on this level. They are set towards the back of the property and all include built in wardrobes with garden outlooks.
The main bathroom has a separate bath tub, shower with rain head and vanity while the toilet is conveniently separately located.
The tasteful fittings are a standout with copper accents to the tapware through out and a neutral décor two suit any furnishings.
The two covered deck areas allow for a great places to sit and relax, while the rear garden is terraced, landscaped and low maintenance.
Other inclusions are internal access from the double lock up garage and reverse cycle ducted heating and cooling just to name a few.
Features:
• Modern design
• Self-contained 1 bedroom unit downstairs with ensuite and walk in wardrobe
• Main bedroom with ensuite and walk through wardrobe
• 3 extra bedrooms with built in wardrobes
• Induction cooktop
• Dual ovens
• Ample storage
• Main bathroom with bath and separate shower
• Separate toilet
• Quality fittings and fixtures throughout
• Large laundry with generous cupboard space
• Floating timber floorboards to main living
• Carpeted bedrooms
• Ducted heating and cooling
• Double glazed windows
• Elevated position with views
• Double lock up garage with internal access
EER: 4.5
Living: 241m2 (approx)
Garage: 60m2 (approx)
Land: 698m2 (approx)
Body Corp Building Insurance only: $857.38pa (approx)
Read MoreThe floorplan is well thought out with a self contained, one bedroom unit downstairs which includes kitchenette and bathroom or alternatively a teenage retreat or kids rumpus room.
Upstairs offers another four bedrooms, two bathrooms and large open plan living space.
The open plan kitchen has been tastefully designed and includes ample cupboard space, a stone waterfall island bench, induction cooktop, dual ovens and quality appliances. The mirrored splash back ads yet another modern touch and adds depth to the space.
High ceilings and the open plan design create a great sense of space and there is plenty of natural light flowing into the living and dining area.
A large covered balcony off the family room is accessible through glass sliding doors and offers excellent views from Black Mountain Tower across to Woden, while a second covered deck is also positioned nicely out the back, also off the open plan living space.
The main bedroom is segregated from the other three bedrooms, and includes an executive style walk through wardrobe, a well equipped ensuite with double vanities and plenty of natural light. Once again, quality finishes and inclusions have been used to complement the modern design.
Three more bedrooms are also located on this level. They are set towards the back of the property and all include built in wardrobes with garden outlooks.
The main bathroom has a separate bath tub, shower with rain head and vanity while the toilet is conveniently separately located.
The tasteful fittings are a standout with copper accents to the tapware through out and a neutral décor two suit any furnishings.
The two covered deck areas allow for a great places to sit and relax, while the rear garden is terraced, landscaped and low maintenance.
Other inclusions are internal access from the double lock up garage and reverse cycle ducted heating and cooling just to name a few.
Features:
• Modern design
• Self-contained 1 bedroom unit downstairs with ensuite and walk in wardrobe
• Main bedroom with ensuite and walk through wardrobe
• 3 extra bedrooms with built in wardrobes
• Induction cooktop
• Dual ovens
• Ample storage
• Main bathroom with bath and separate shower
• Separate toilet
• Quality fittings and fixtures throughout
• Large laundry with generous cupboard space
• Floating timber floorboards to main living
• Carpeted bedrooms
• Ducted heating and cooling
• Double glazed windows
• Elevated position with views
• Double lock up garage with internal access
EER: 4.5
Living: 241m2 (approx)
Garage: 60m2 (approx)
Land: 698m2 (approx)
Body Corp Building Insurance only: $857.38pa (approx)
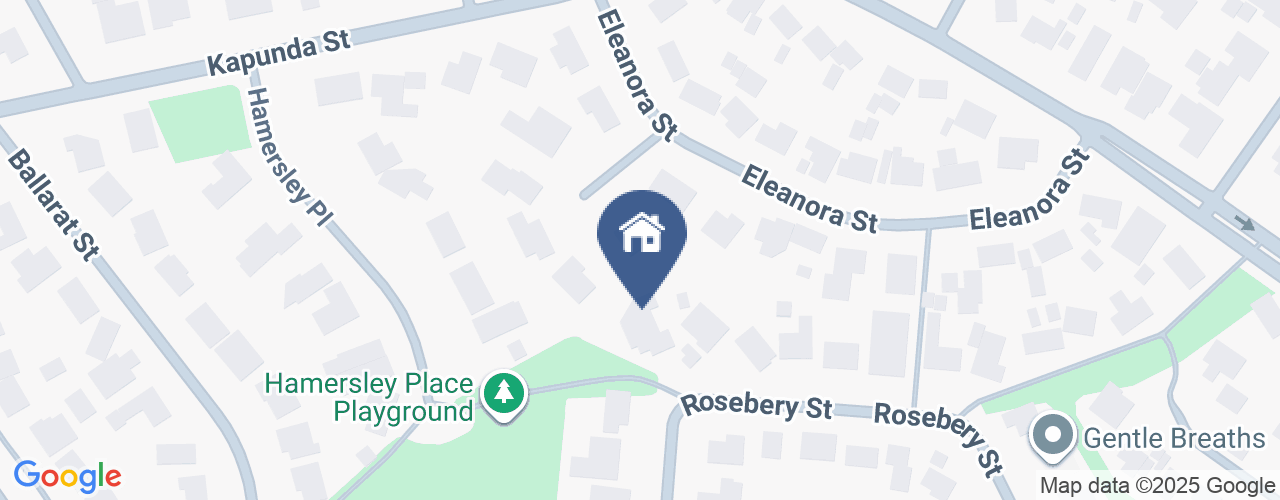
Location
32B Rosebery Street
Fisher ACT 2611
Details
5
3
2
EER: 4.5
House
Auction Saturday, 24 Feb 09:30 AM On Site
Land area: | 698 sqm (approx) |
Building size: | 241 sqm (approx) |
Presenting this beautiful separate title, well appointed and spacious home with dual living options plus sweeping views over Weston Creek and the Woden Valley.
The floorplan is well thought out with a self contained, one bedroom unit downstairs which includes kitchenette and bathroom or alternatively a teenage retreat or kids rumpus room.
Upstairs offers another four bedrooms, two bathrooms and large open plan living space.
The open plan kitchen has been tastefully designed and includes ample cupboard space, a stone waterfall island bench, induction cooktop, dual ovens and quality appliances. The mirrored splash back ads yet another modern touch and adds depth to the space.
High ceilings and the open plan design create a great sense of space and there is plenty of natural light flowing into the living and dining area.
A large covered balcony off the family room is accessible through glass sliding doors and offers excellent views from Black Mountain Tower across to Woden, while a second covered deck is also positioned nicely out the back, also off the open plan living space.
The main bedroom is segregated from the other three bedrooms, and includes an executive style walk through wardrobe, a well equipped ensuite with double vanities and plenty of natural light. Once again, quality finishes and inclusions have been used to complement the modern design.
Three more bedrooms are also located on this level. They are set towards the back of the property and all include built in wardrobes with garden outlooks.
The main bathroom has a separate bath tub, shower with rain head and vanity while the toilet is conveniently separately located.
The tasteful fittings are a standout with copper accents to the tapware through out and a neutral décor two suit any furnishings.
The two covered deck areas allow for a great places to sit and relax, while the rear garden is terraced, landscaped and low maintenance.
Other inclusions are internal access from the double lock up garage and reverse cycle ducted heating and cooling just to name a few.
Features:
• Modern design
• Self-contained 1 bedroom unit downstairs with ensuite and walk in wardrobe
• Main bedroom with ensuite and walk through wardrobe
• 3 extra bedrooms with built in wardrobes
• Induction cooktop
• Dual ovens
• Ample storage
• Main bathroom with bath and separate shower
• Separate toilet
• Quality fittings and fixtures throughout
• Large laundry with generous cupboard space
• Floating timber floorboards to main living
• Carpeted bedrooms
• Ducted heating and cooling
• Double glazed windows
• Elevated position with views
• Double lock up garage with internal access
EER: 4.5
Living: 241m2 (approx)
Garage: 60m2 (approx)
Land: 698m2 (approx)
Body Corp Building Insurance only: $857.38pa (approx)
Read MoreThe floorplan is well thought out with a self contained, one bedroom unit downstairs which includes kitchenette and bathroom or alternatively a teenage retreat or kids rumpus room.
Upstairs offers another four bedrooms, two bathrooms and large open plan living space.
The open plan kitchen has been tastefully designed and includes ample cupboard space, a stone waterfall island bench, induction cooktop, dual ovens and quality appliances. The mirrored splash back ads yet another modern touch and adds depth to the space.
High ceilings and the open plan design create a great sense of space and there is plenty of natural light flowing into the living and dining area.
A large covered balcony off the family room is accessible through glass sliding doors and offers excellent views from Black Mountain Tower across to Woden, while a second covered deck is also positioned nicely out the back, also off the open plan living space.
The main bedroom is segregated from the other three bedrooms, and includes an executive style walk through wardrobe, a well equipped ensuite with double vanities and plenty of natural light. Once again, quality finishes and inclusions have been used to complement the modern design.
Three more bedrooms are also located on this level. They are set towards the back of the property and all include built in wardrobes with garden outlooks.
The main bathroom has a separate bath tub, shower with rain head and vanity while the toilet is conveniently separately located.
The tasteful fittings are a standout with copper accents to the tapware through out and a neutral décor two suit any furnishings.
The two covered deck areas allow for a great places to sit and relax, while the rear garden is terraced, landscaped and low maintenance.
Other inclusions are internal access from the double lock up garage and reverse cycle ducted heating and cooling just to name a few.
Features:
• Modern design
• Self-contained 1 bedroom unit downstairs with ensuite and walk in wardrobe
• Main bedroom with ensuite and walk through wardrobe
• 3 extra bedrooms with built in wardrobes
• Induction cooktop
• Dual ovens
• Ample storage
• Main bathroom with bath and separate shower
• Separate toilet
• Quality fittings and fixtures throughout
• Large laundry with generous cupboard space
• Floating timber floorboards to main living
• Carpeted bedrooms
• Ducted heating and cooling
• Double glazed windows
• Elevated position with views
• Double lock up garage with internal access
EER: 4.5
Living: 241m2 (approx)
Garage: 60m2 (approx)
Land: 698m2 (approx)
Body Corp Building Insurance only: $857.38pa (approx)
Inspect
Contact agent


