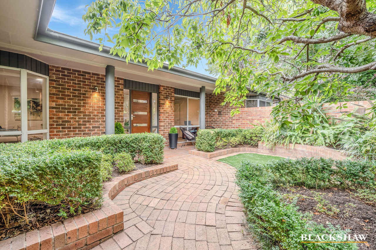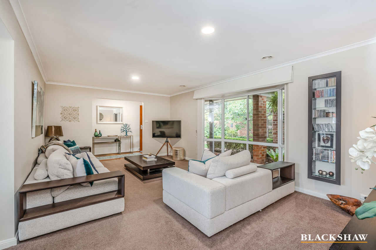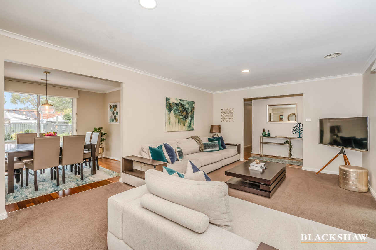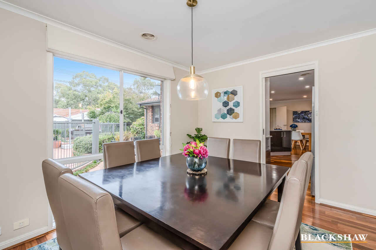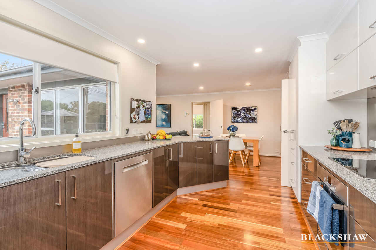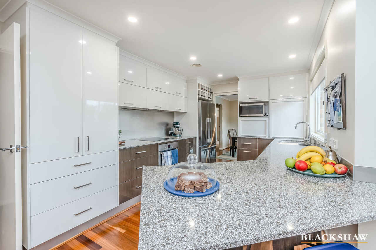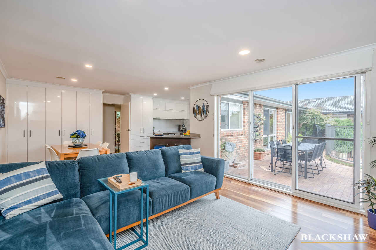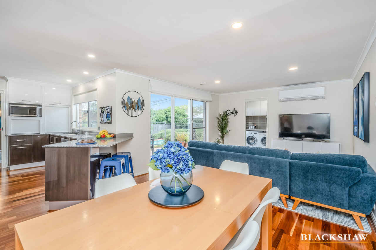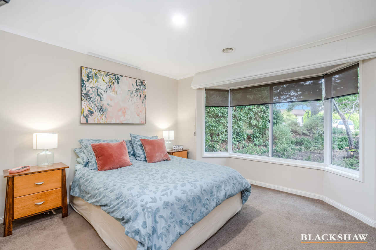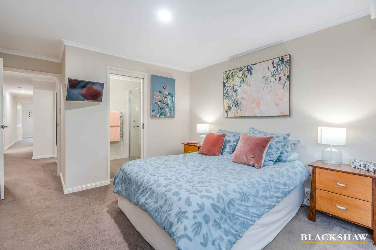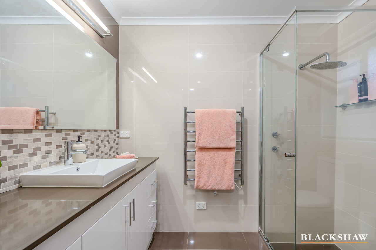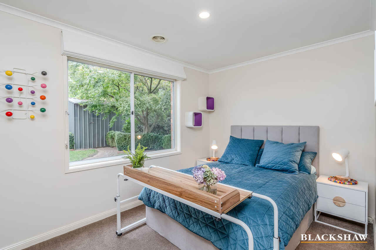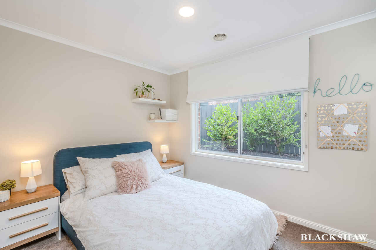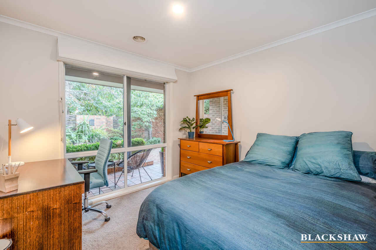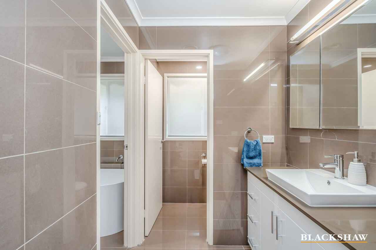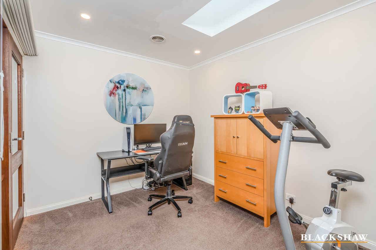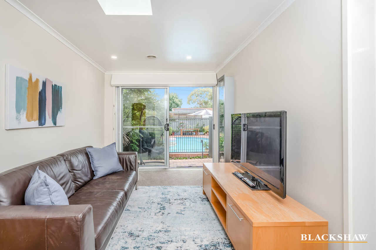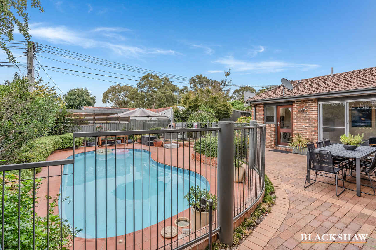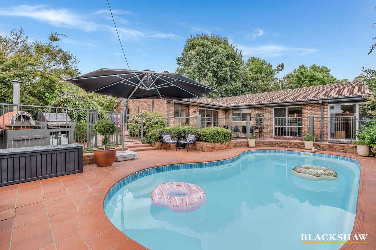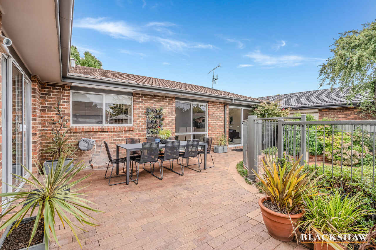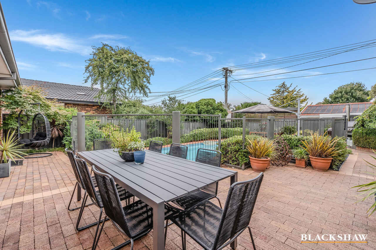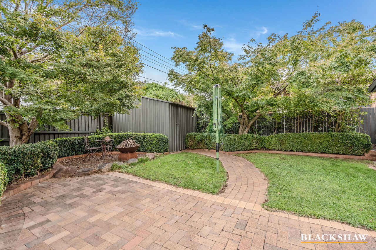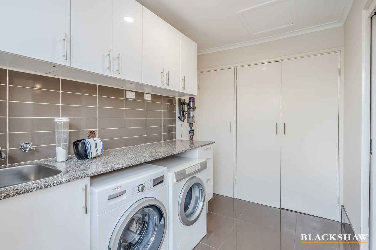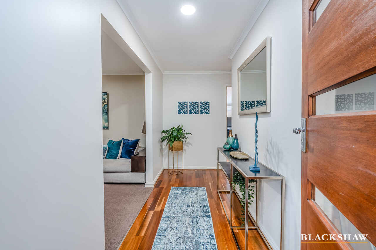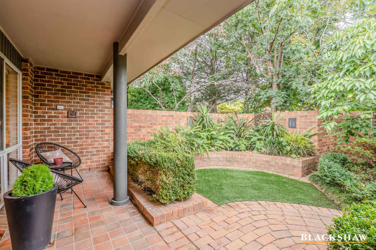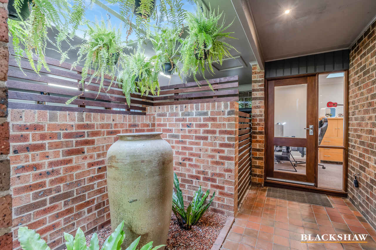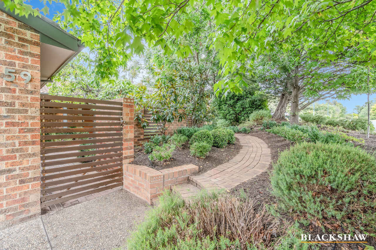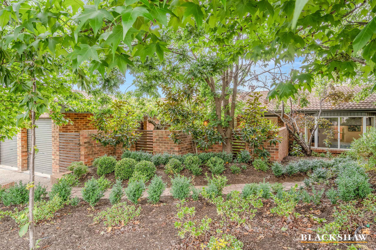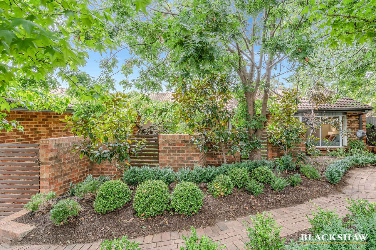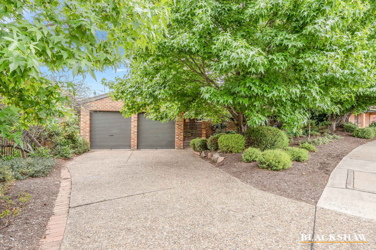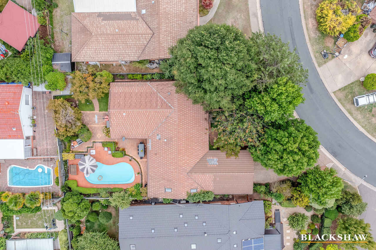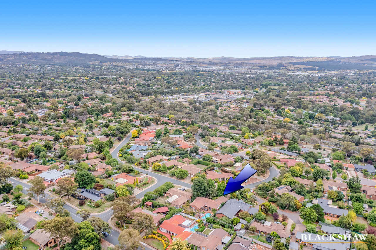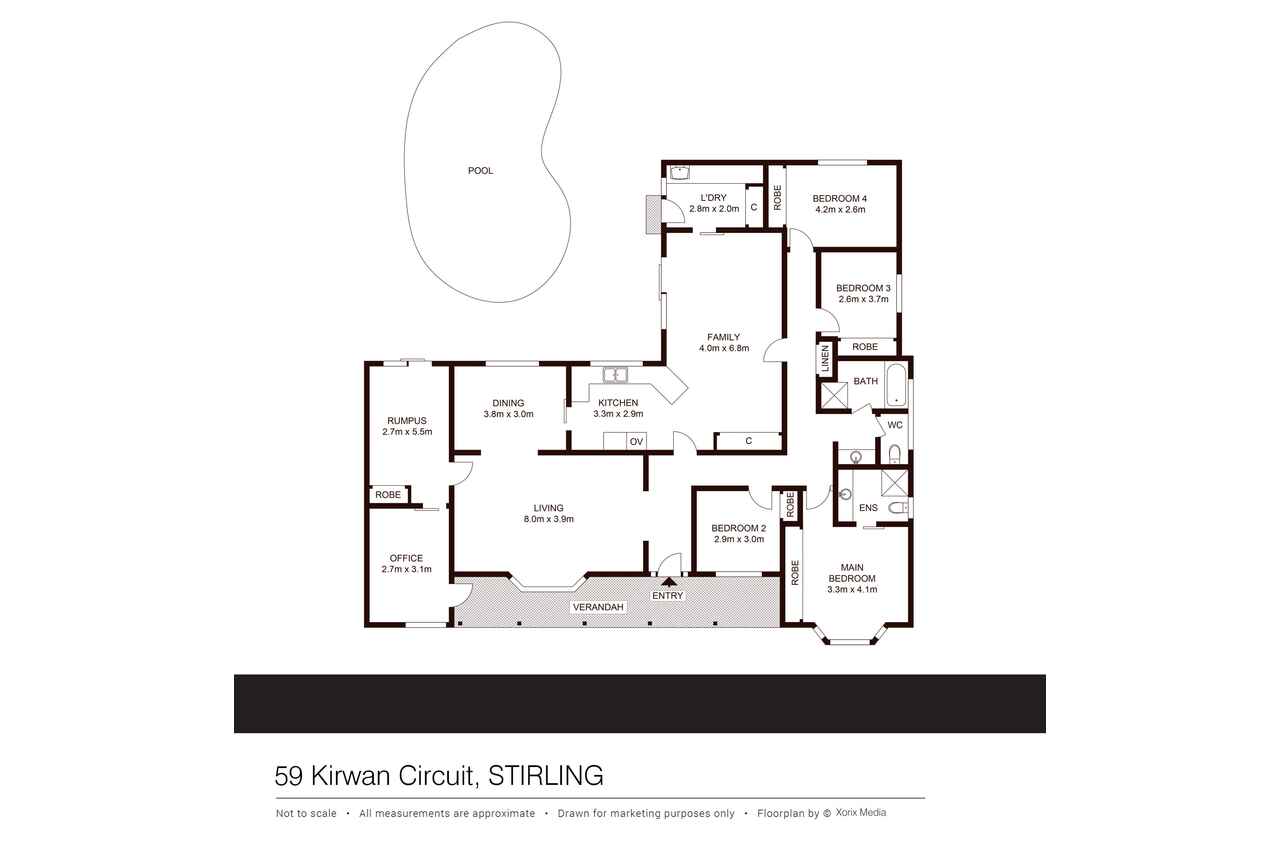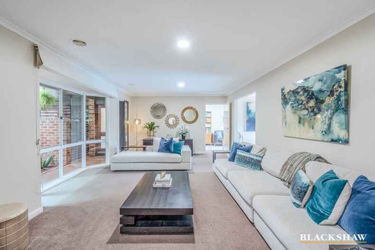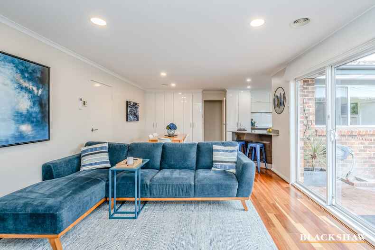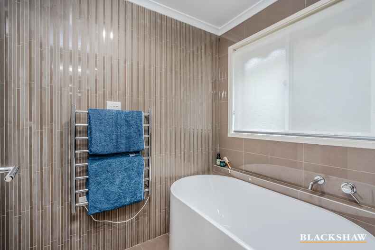Single Level Paradise
Sold
Location
59 Kirwan Circuit
Stirling ACT 2611
Details
4
2
2
EER: 2.5
House
Auction Saturday, 18 Mar 02:30 PM On Site
Land area: | 747 sqm (approx) |
Building size: | 226 sqm (approx) |
BUYERS GUIDE: $1,289,000 +
Please note: An exchanged contract prior to Auction Day can also be negotiated with the vendors should that be of interest.
Presenting this well-appointed, fully renovated, single level family home which embodies comfort, space, luxury and a place you can really call home.
Located within the tightly held suburb of Stirling, opportunities like this are rare to find. From the moment you pull into the driveway a sense of tranquility is apparent. The front yard has been landscaped beautifully with a secured gate through to a tranquil, private courtyard with manicured gardens, fernery, water feature and is a useable place of sanctuary.
Upon entering, the floorplan radiates space and living options with room for everyone. The spotted gum hardwood flooring offers warmth and style, as well as easy care maintenance, while the carpeted areas provide a sense of warmth.
The renovated kitchen has been meticulously designed with soft close cabinetry, stone benches, stainless steel Bosch dishwasher, oven and induction cooktop, is functional and very pleasing to the eye. This space transitions seamlessly to the large family room and casual dining area, while a large formal dining room is situated at the front of the home.
A very welcoming loungeroom is large in dimension and offers plenty of space to relax with the added bonus of a vista to the enclosed, resort style front courtyard.
All four bedrooms have built in wardrobes, are generous in size and offer lovely outlooks through large windows to various sections of the garden.
The main bedroom offers space and overlooks the landscaped gardens through a large bay window and also includes a fully renovated, well appointed ensuite.
The fully renovated main bathroom comprises a separate vanity room, a separate toilet and separate bathroom with free standing bath, as well as a generous shower complete with a hand-held and rain shower head.
The backyard provides something for everyone with an in-ground salt water pool, built-in BBQ and pizza oven, lush established garden and several different entertaining areas.
This premium family home exudes warmth and the beautiful renovations provide contemporary and comfortable living.
Within easy walking distance to local schools such as St John Vianney's Primary, Stromlo High and Chapman Primary (which it is the catchment area for) and, Cooleman Court shopping centre. It offers fast access to Hindmarsh Drive, Woden and the Tuggeranong Parkway. It's ready for you to move in and start enjoying.
Features:
• Privately situated off the street
• Fabulous landscaped garden outlooks
• Spacious floorplan
• Three generous and flexible living spaces, the rumpus room with built-in cupboards and access to the rear yard
• Segregated family living
• Study with a separate entrance
• Renovated kitchen with stone benchtops, soft-close cabinetry and ample storage
• Bosch dishwasher, oven and induction cooktop
• Four large bedrooms with built-in robes
• Main bedroom with renovated ensuite
• Renovated main bathroom
• Instantaneous gas hot water
• Ducted gas heating
• Powerful split system in family room
• LED downlights throughout
• Laundry with ample storage
• Fenced inground saltwater swimming pool
• Built in pizza oven
• Built in BBQ
• Double garage
• Convenient to schools and bus stops
EER: 2.5
Land: 747m2 (approx.)
Living: 180m2 (approx.)
Enclosed Carport: 46m2 (approx.)
Read MorePlease note: An exchanged contract prior to Auction Day can also be negotiated with the vendors should that be of interest.
Presenting this well-appointed, fully renovated, single level family home which embodies comfort, space, luxury and a place you can really call home.
Located within the tightly held suburb of Stirling, opportunities like this are rare to find. From the moment you pull into the driveway a sense of tranquility is apparent. The front yard has been landscaped beautifully with a secured gate through to a tranquil, private courtyard with manicured gardens, fernery, water feature and is a useable place of sanctuary.
Upon entering, the floorplan radiates space and living options with room for everyone. The spotted gum hardwood flooring offers warmth and style, as well as easy care maintenance, while the carpeted areas provide a sense of warmth.
The renovated kitchen has been meticulously designed with soft close cabinetry, stone benches, stainless steel Bosch dishwasher, oven and induction cooktop, is functional and very pleasing to the eye. This space transitions seamlessly to the large family room and casual dining area, while a large formal dining room is situated at the front of the home.
A very welcoming loungeroom is large in dimension and offers plenty of space to relax with the added bonus of a vista to the enclosed, resort style front courtyard.
All four bedrooms have built in wardrobes, are generous in size and offer lovely outlooks through large windows to various sections of the garden.
The main bedroom offers space and overlooks the landscaped gardens through a large bay window and also includes a fully renovated, well appointed ensuite.
The fully renovated main bathroom comprises a separate vanity room, a separate toilet and separate bathroom with free standing bath, as well as a generous shower complete with a hand-held and rain shower head.
The backyard provides something for everyone with an in-ground salt water pool, built-in BBQ and pizza oven, lush established garden and several different entertaining areas.
This premium family home exudes warmth and the beautiful renovations provide contemporary and comfortable living.
Within easy walking distance to local schools such as St John Vianney's Primary, Stromlo High and Chapman Primary (which it is the catchment area for) and, Cooleman Court shopping centre. It offers fast access to Hindmarsh Drive, Woden and the Tuggeranong Parkway. It's ready for you to move in and start enjoying.
Features:
• Privately situated off the street
• Fabulous landscaped garden outlooks
• Spacious floorplan
• Three generous and flexible living spaces, the rumpus room with built-in cupboards and access to the rear yard
• Segregated family living
• Study with a separate entrance
• Renovated kitchen with stone benchtops, soft-close cabinetry and ample storage
• Bosch dishwasher, oven and induction cooktop
• Four large bedrooms with built-in robes
• Main bedroom with renovated ensuite
• Renovated main bathroom
• Instantaneous gas hot water
• Ducted gas heating
• Powerful split system in family room
• LED downlights throughout
• Laundry with ample storage
• Fenced inground saltwater swimming pool
• Built in pizza oven
• Built in BBQ
• Double garage
• Convenient to schools and bus stops
EER: 2.5
Land: 747m2 (approx.)
Living: 180m2 (approx.)
Enclosed Carport: 46m2 (approx.)
Inspect
Contact agent
Listing agent
BUYERS GUIDE: $1,289,000 +
Please note: An exchanged contract prior to Auction Day can also be negotiated with the vendors should that be of interest.
Presenting this well-appointed, fully renovated, single level family home which embodies comfort, space, luxury and a place you can really call home.
Located within the tightly held suburb of Stirling, opportunities like this are rare to find. From the moment you pull into the driveway a sense of tranquility is apparent. The front yard has been landscaped beautifully with a secured gate through to a tranquil, private courtyard with manicured gardens, fernery, water feature and is a useable place of sanctuary.
Upon entering, the floorplan radiates space and living options with room for everyone. The spotted gum hardwood flooring offers warmth and style, as well as easy care maintenance, while the carpeted areas provide a sense of warmth.
The renovated kitchen has been meticulously designed with soft close cabinetry, stone benches, stainless steel Bosch dishwasher, oven and induction cooktop, is functional and very pleasing to the eye. This space transitions seamlessly to the large family room and casual dining area, while a large formal dining room is situated at the front of the home.
A very welcoming loungeroom is large in dimension and offers plenty of space to relax with the added bonus of a vista to the enclosed, resort style front courtyard.
All four bedrooms have built in wardrobes, are generous in size and offer lovely outlooks through large windows to various sections of the garden.
The main bedroom offers space and overlooks the landscaped gardens through a large bay window and also includes a fully renovated, well appointed ensuite.
The fully renovated main bathroom comprises a separate vanity room, a separate toilet and separate bathroom with free standing bath, as well as a generous shower complete with a hand-held and rain shower head.
The backyard provides something for everyone with an in-ground salt water pool, built-in BBQ and pizza oven, lush established garden and several different entertaining areas.
This premium family home exudes warmth and the beautiful renovations provide contemporary and comfortable living.
Within easy walking distance to local schools such as St John Vianney's Primary, Stromlo High and Chapman Primary (which it is the catchment area for) and, Cooleman Court shopping centre. It offers fast access to Hindmarsh Drive, Woden and the Tuggeranong Parkway. It's ready for you to move in and start enjoying.
Features:
• Privately situated off the street
• Fabulous landscaped garden outlooks
• Spacious floorplan
• Three generous and flexible living spaces, the rumpus room with built-in cupboards and access to the rear yard
• Segregated family living
• Study with a separate entrance
• Renovated kitchen with stone benchtops, soft-close cabinetry and ample storage
• Bosch dishwasher, oven and induction cooktop
• Four large bedrooms with built-in robes
• Main bedroom with renovated ensuite
• Renovated main bathroom
• Instantaneous gas hot water
• Ducted gas heating
• Powerful split system in family room
• LED downlights throughout
• Laundry with ample storage
• Fenced inground saltwater swimming pool
• Built in pizza oven
• Built in BBQ
• Double garage
• Convenient to schools and bus stops
EER: 2.5
Land: 747m2 (approx.)
Living: 180m2 (approx.)
Enclosed Carport: 46m2 (approx.)
Read MorePlease note: An exchanged contract prior to Auction Day can also be negotiated with the vendors should that be of interest.
Presenting this well-appointed, fully renovated, single level family home which embodies comfort, space, luxury and a place you can really call home.
Located within the tightly held suburb of Stirling, opportunities like this are rare to find. From the moment you pull into the driveway a sense of tranquility is apparent. The front yard has been landscaped beautifully with a secured gate through to a tranquil, private courtyard with manicured gardens, fernery, water feature and is a useable place of sanctuary.
Upon entering, the floorplan radiates space and living options with room for everyone. The spotted gum hardwood flooring offers warmth and style, as well as easy care maintenance, while the carpeted areas provide a sense of warmth.
The renovated kitchen has been meticulously designed with soft close cabinetry, stone benches, stainless steel Bosch dishwasher, oven and induction cooktop, is functional and very pleasing to the eye. This space transitions seamlessly to the large family room and casual dining area, while a large formal dining room is situated at the front of the home.
A very welcoming loungeroom is large in dimension and offers plenty of space to relax with the added bonus of a vista to the enclosed, resort style front courtyard.
All four bedrooms have built in wardrobes, are generous in size and offer lovely outlooks through large windows to various sections of the garden.
The main bedroom offers space and overlooks the landscaped gardens through a large bay window and also includes a fully renovated, well appointed ensuite.
The fully renovated main bathroom comprises a separate vanity room, a separate toilet and separate bathroom with free standing bath, as well as a generous shower complete with a hand-held and rain shower head.
The backyard provides something for everyone with an in-ground salt water pool, built-in BBQ and pizza oven, lush established garden and several different entertaining areas.
This premium family home exudes warmth and the beautiful renovations provide contemporary and comfortable living.
Within easy walking distance to local schools such as St John Vianney's Primary, Stromlo High and Chapman Primary (which it is the catchment area for) and, Cooleman Court shopping centre. It offers fast access to Hindmarsh Drive, Woden and the Tuggeranong Parkway. It's ready for you to move in and start enjoying.
Features:
• Privately situated off the street
• Fabulous landscaped garden outlooks
• Spacious floorplan
• Three generous and flexible living spaces, the rumpus room with built-in cupboards and access to the rear yard
• Segregated family living
• Study with a separate entrance
• Renovated kitchen with stone benchtops, soft-close cabinetry and ample storage
• Bosch dishwasher, oven and induction cooktop
• Four large bedrooms with built-in robes
• Main bedroom with renovated ensuite
• Renovated main bathroom
• Instantaneous gas hot water
• Ducted gas heating
• Powerful split system in family room
• LED downlights throughout
• Laundry with ample storage
• Fenced inground saltwater swimming pool
• Built in pizza oven
• Built in BBQ
• Double garage
• Convenient to schools and bus stops
EER: 2.5
Land: 747m2 (approx.)
Living: 180m2 (approx.)
Enclosed Carport: 46m2 (approx.)
Location
59 Kirwan Circuit
Stirling ACT 2611
Details
4
2
2
EER: 2.5
House
Auction Saturday, 18 Mar 02:30 PM On Site
Land area: | 747 sqm (approx) |
Building size: | 226 sqm (approx) |
BUYERS GUIDE: $1,289,000 +
Please note: An exchanged contract prior to Auction Day can also be negotiated with the vendors should that be of interest.
Presenting this well-appointed, fully renovated, single level family home which embodies comfort, space, luxury and a place you can really call home.
Located within the tightly held suburb of Stirling, opportunities like this are rare to find. From the moment you pull into the driveway a sense of tranquility is apparent. The front yard has been landscaped beautifully with a secured gate through to a tranquil, private courtyard with manicured gardens, fernery, water feature and is a useable place of sanctuary.
Upon entering, the floorplan radiates space and living options with room for everyone. The spotted gum hardwood flooring offers warmth and style, as well as easy care maintenance, while the carpeted areas provide a sense of warmth.
The renovated kitchen has been meticulously designed with soft close cabinetry, stone benches, stainless steel Bosch dishwasher, oven and induction cooktop, is functional and very pleasing to the eye. This space transitions seamlessly to the large family room and casual dining area, while a large formal dining room is situated at the front of the home.
A very welcoming loungeroom is large in dimension and offers plenty of space to relax with the added bonus of a vista to the enclosed, resort style front courtyard.
All four bedrooms have built in wardrobes, are generous in size and offer lovely outlooks through large windows to various sections of the garden.
The main bedroom offers space and overlooks the landscaped gardens through a large bay window and also includes a fully renovated, well appointed ensuite.
The fully renovated main bathroom comprises a separate vanity room, a separate toilet and separate bathroom with free standing bath, as well as a generous shower complete with a hand-held and rain shower head.
The backyard provides something for everyone with an in-ground salt water pool, built-in BBQ and pizza oven, lush established garden and several different entertaining areas.
This premium family home exudes warmth and the beautiful renovations provide contemporary and comfortable living.
Within easy walking distance to local schools such as St John Vianney's Primary, Stromlo High and Chapman Primary (which it is the catchment area for) and, Cooleman Court shopping centre. It offers fast access to Hindmarsh Drive, Woden and the Tuggeranong Parkway. It's ready for you to move in and start enjoying.
Features:
• Privately situated off the street
• Fabulous landscaped garden outlooks
• Spacious floorplan
• Three generous and flexible living spaces, the rumpus room with built-in cupboards and access to the rear yard
• Segregated family living
• Study with a separate entrance
• Renovated kitchen with stone benchtops, soft-close cabinetry and ample storage
• Bosch dishwasher, oven and induction cooktop
• Four large bedrooms with built-in robes
• Main bedroom with renovated ensuite
• Renovated main bathroom
• Instantaneous gas hot water
• Ducted gas heating
• Powerful split system in family room
• LED downlights throughout
• Laundry with ample storage
• Fenced inground saltwater swimming pool
• Built in pizza oven
• Built in BBQ
• Double garage
• Convenient to schools and bus stops
EER: 2.5
Land: 747m2 (approx.)
Living: 180m2 (approx.)
Enclosed Carport: 46m2 (approx.)
Read MorePlease note: An exchanged contract prior to Auction Day can also be negotiated with the vendors should that be of interest.
Presenting this well-appointed, fully renovated, single level family home which embodies comfort, space, luxury and a place you can really call home.
Located within the tightly held suburb of Stirling, opportunities like this are rare to find. From the moment you pull into the driveway a sense of tranquility is apparent. The front yard has been landscaped beautifully with a secured gate through to a tranquil, private courtyard with manicured gardens, fernery, water feature and is a useable place of sanctuary.
Upon entering, the floorplan radiates space and living options with room for everyone. The spotted gum hardwood flooring offers warmth and style, as well as easy care maintenance, while the carpeted areas provide a sense of warmth.
The renovated kitchen has been meticulously designed with soft close cabinetry, stone benches, stainless steel Bosch dishwasher, oven and induction cooktop, is functional and very pleasing to the eye. This space transitions seamlessly to the large family room and casual dining area, while a large formal dining room is situated at the front of the home.
A very welcoming loungeroom is large in dimension and offers plenty of space to relax with the added bonus of a vista to the enclosed, resort style front courtyard.
All four bedrooms have built in wardrobes, are generous in size and offer lovely outlooks through large windows to various sections of the garden.
The main bedroom offers space and overlooks the landscaped gardens through a large bay window and also includes a fully renovated, well appointed ensuite.
The fully renovated main bathroom comprises a separate vanity room, a separate toilet and separate bathroom with free standing bath, as well as a generous shower complete with a hand-held and rain shower head.
The backyard provides something for everyone with an in-ground salt water pool, built-in BBQ and pizza oven, lush established garden and several different entertaining areas.
This premium family home exudes warmth and the beautiful renovations provide contemporary and comfortable living.
Within easy walking distance to local schools such as St John Vianney's Primary, Stromlo High and Chapman Primary (which it is the catchment area for) and, Cooleman Court shopping centre. It offers fast access to Hindmarsh Drive, Woden and the Tuggeranong Parkway. It's ready for you to move in and start enjoying.
Features:
• Privately situated off the street
• Fabulous landscaped garden outlooks
• Spacious floorplan
• Three generous and flexible living spaces, the rumpus room with built-in cupboards and access to the rear yard
• Segregated family living
• Study with a separate entrance
• Renovated kitchen with stone benchtops, soft-close cabinetry and ample storage
• Bosch dishwasher, oven and induction cooktop
• Four large bedrooms with built-in robes
• Main bedroom with renovated ensuite
• Renovated main bathroom
• Instantaneous gas hot water
• Ducted gas heating
• Powerful split system in family room
• LED downlights throughout
• Laundry with ample storage
• Fenced inground saltwater swimming pool
• Built in pizza oven
• Built in BBQ
• Double garage
• Convenient to schools and bus stops
EER: 2.5
Land: 747m2 (approx.)
Living: 180m2 (approx.)
Enclosed Carport: 46m2 (approx.)
Inspect
Contact agent


