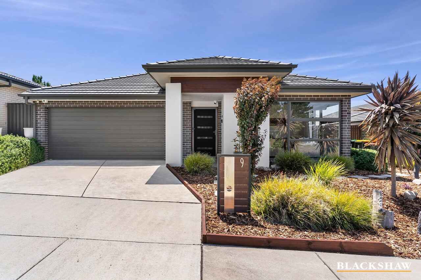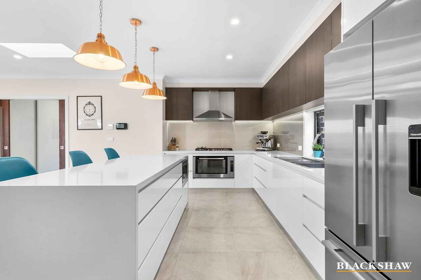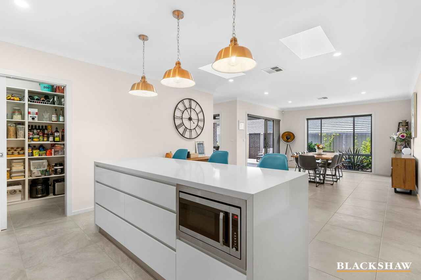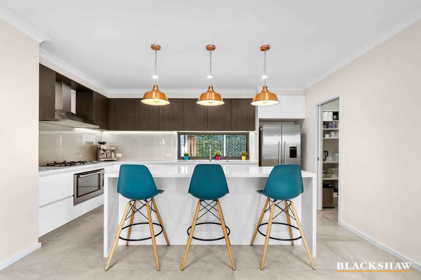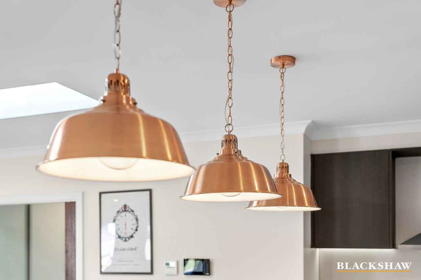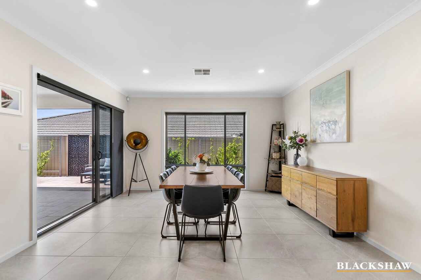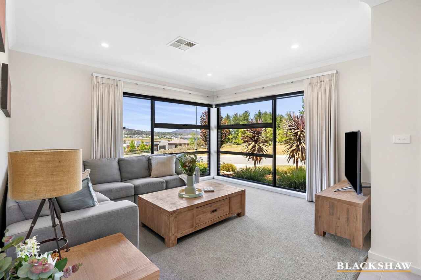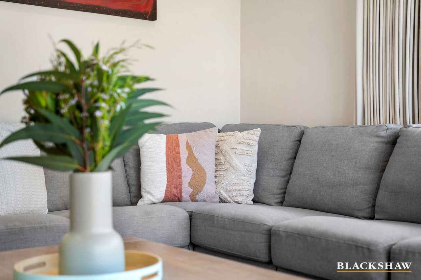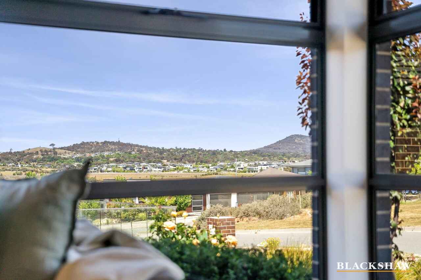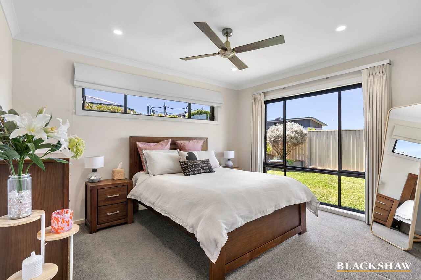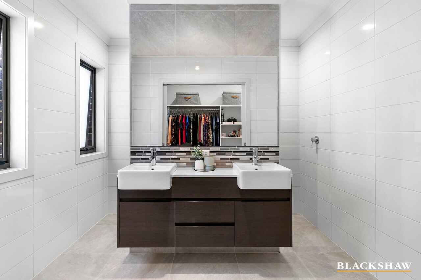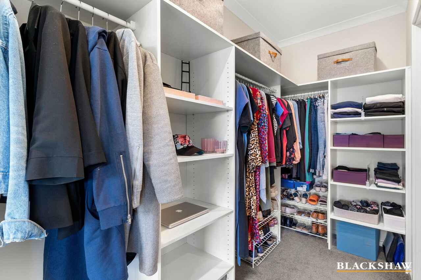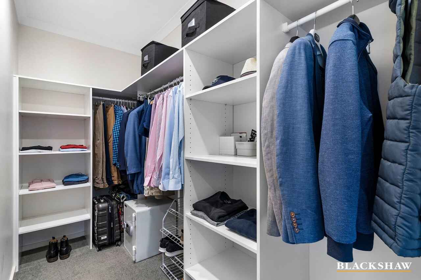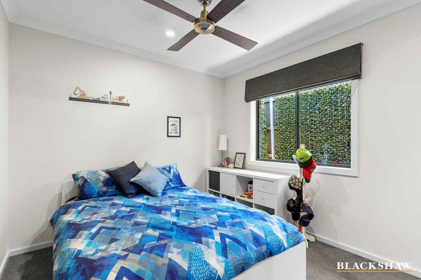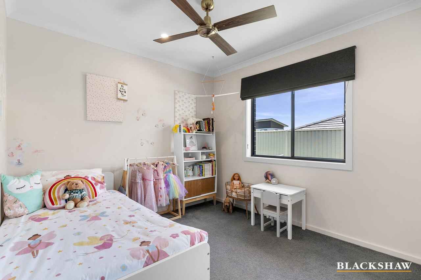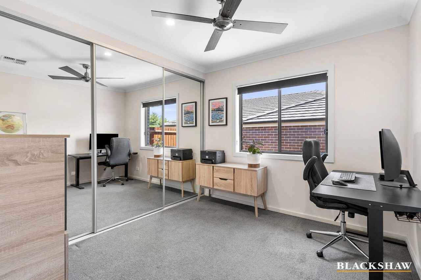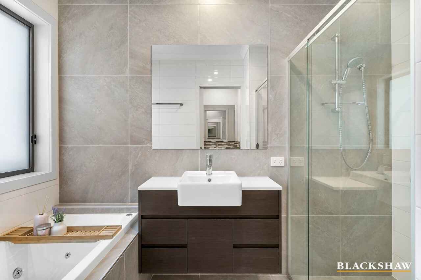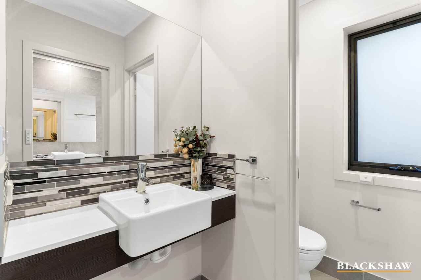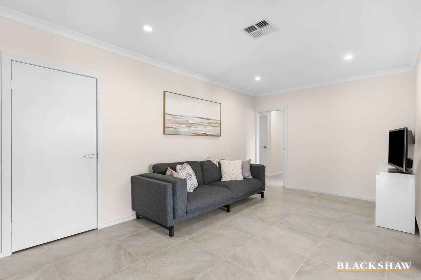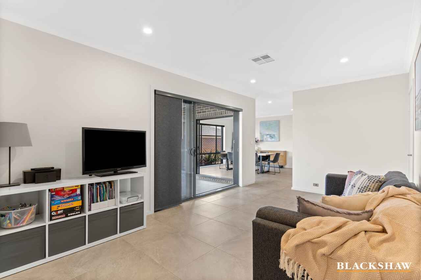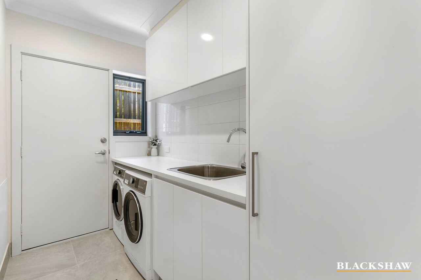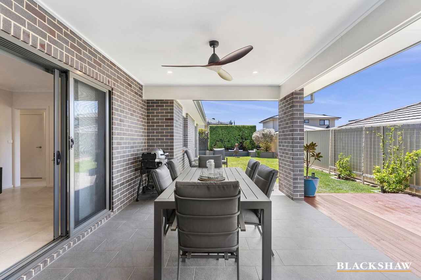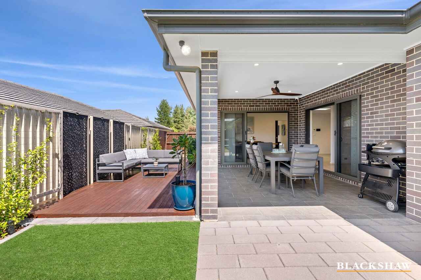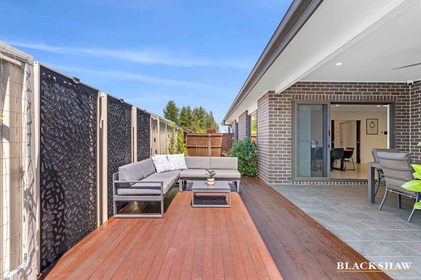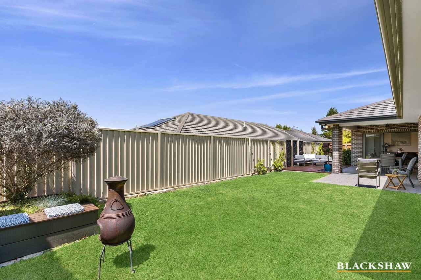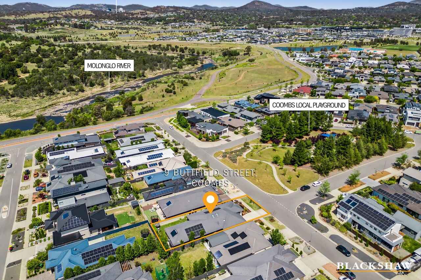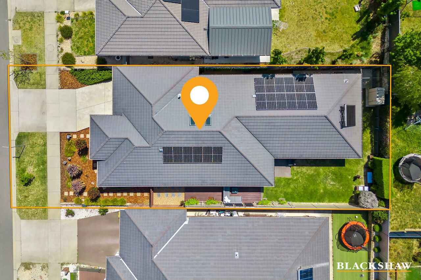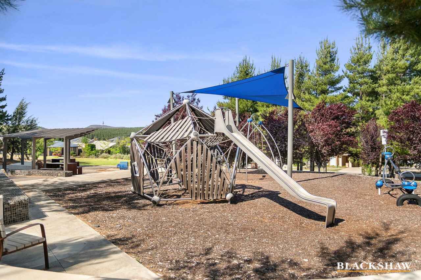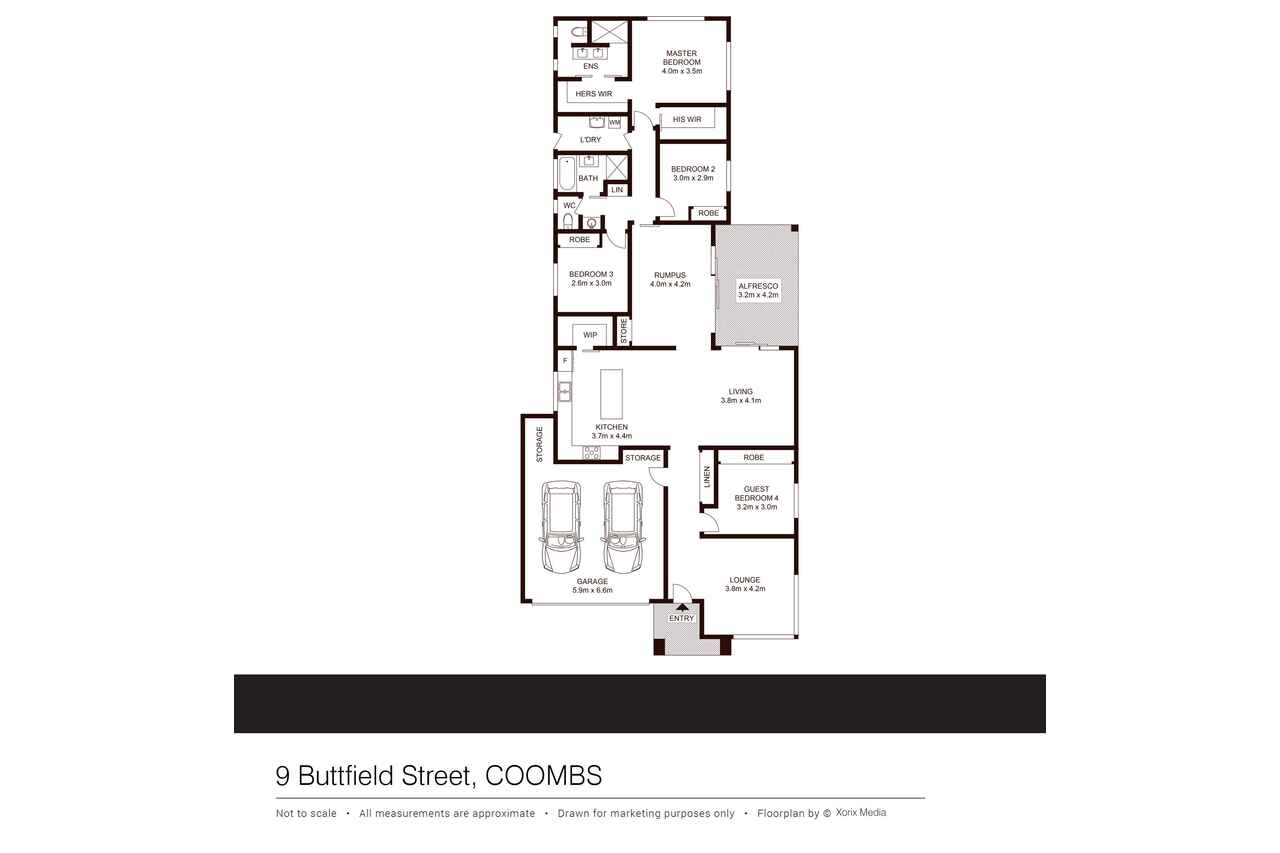Quality Inclusions, High End Finishes, Spacious Family Home
Sold
Location
9 Buttfield Street
Coombs ACT 2611
Details
4
2
2
EER: 2.5
House
Auction Saturday, 25 Nov 10:00 AM On Site
Land area: | 517 sqm (approx) |
Building size: | 256 sqm (approx) |
Presenting this single level, executive style family home, offering quality inclusions and high end finishes, accompanying this impressive spacious and thought out floor plan.
There is an immediate sense of space and sophistication as soon as you walk through the front door and into the oversized entry hallway. This property offers an immaculate, large, and well thought out family home.
A formal lounge room is positioned at the front of the home and is complemented by large dual windows offering fantastic natural light, views over the Molonglo Valley and to the large parkland across the road.
Expansive and functional, the kitchen is any cook's dream! With 40mm stone bench tops, waterfall edge island bench, gas cooktop, walk in pantry and ample cupboard space. This kitchen provides a central location for meals and family gatherings. Deep set skylights are a nice feature allowing for natural light to also fill this space.
Generously proportioned, the dining area is open plan from the kitchen and is framed by floor to ceiling windows with a natural flow outdoors and covered alfresco area through large sliding glass doors.
A rumpus room is located off the kitchen area and flows seamlessly outdoors as well.
One of the four bedrooms is located next to the lounge room and serves well as a guest bedroom or study and includes built in wardrobes. The remaining three bedrooms are located at the rear of the property.
The main bedroom offers a floor to ceiling window with a vista of the private yard, his and hers walk in wardrobes and an impressive ensuite with concealed toilet and shower.
Bedrooms two and three are a good size and include built in wardrobes, ceiling fans and block out roller blinds.
The well laid out main bathroom includes a spa bath, separate shower recess, vanity and quality finishes and fixtures. The toilet is separately located and for convenience there is a second vanity from the main bathroom.
With the low maintenance, well established and private rear yard, you will be able to enjoy your weekends with ease. Make use of the plumbed gas and have a barbeque with family and friends in the shade of the tiled alfresco area or soak up some sun on the decked sitting area. The options are yours.
Other features of the house include solar panels, ducted electric heating and cooling, a double lock up garage with internal access to the home and a fully installed three-camera security system. There is also the convenience of having rear access to the backyard through the large side gate.
The perfectly located property is a short walk from the latest shopping centre in the Molonglo Valley (Koko) whilst being opposite a large park and having easy access to the nearby Molonglo River. There is no shortage of walking and bike paths to help you enjoy the amazing beauty of the area.
Features:
• Four bedrooms
• Main bedroom with ensuite
• His and hers walk in wardrobes
• Block-out roller blinds
• Ceiling fans in all bedrooms
• Well appointed kitchen
• Walk in pantry
• Gas cooking
• Stainless steel appliances
• Integrated dishwasher
• 40mm stone benches
• Waterfall island bench
• Expansive dining space
• Rumpus room
• Formal lounge room
• Main bathroom with spa bathtub
• Separate toilet and powder room
• Large windows throughout
• Multiple storage spaces
• Covered Alfresco area with plumbed gas and ceiling fan
• Low maintenance, established and private gardens
• Timber decked sitting area
• Outdoor storage shed
• Water tank
• 6kW solar panels
• Alarm system
• Fully Installed security system (three cameras).
• Views across Molonglo Valley
• Quiet location
• Close to shops and public transport
• Close to childcare and primary school (less than 500m)
EER: 2.5
Living: 194m2 (approx.)
Alfresco: 18m2 (approx.)
Garage: 44m2 (approx.)
Land: 517m2 (approx.)
Read MoreThere is an immediate sense of space and sophistication as soon as you walk through the front door and into the oversized entry hallway. This property offers an immaculate, large, and well thought out family home.
A formal lounge room is positioned at the front of the home and is complemented by large dual windows offering fantastic natural light, views over the Molonglo Valley and to the large parkland across the road.
Expansive and functional, the kitchen is any cook's dream! With 40mm stone bench tops, waterfall edge island bench, gas cooktop, walk in pantry and ample cupboard space. This kitchen provides a central location for meals and family gatherings. Deep set skylights are a nice feature allowing for natural light to also fill this space.
Generously proportioned, the dining area is open plan from the kitchen and is framed by floor to ceiling windows with a natural flow outdoors and covered alfresco area through large sliding glass doors.
A rumpus room is located off the kitchen area and flows seamlessly outdoors as well.
One of the four bedrooms is located next to the lounge room and serves well as a guest bedroom or study and includes built in wardrobes. The remaining three bedrooms are located at the rear of the property.
The main bedroom offers a floor to ceiling window with a vista of the private yard, his and hers walk in wardrobes and an impressive ensuite with concealed toilet and shower.
Bedrooms two and three are a good size and include built in wardrobes, ceiling fans and block out roller blinds.
The well laid out main bathroom includes a spa bath, separate shower recess, vanity and quality finishes and fixtures. The toilet is separately located and for convenience there is a second vanity from the main bathroom.
With the low maintenance, well established and private rear yard, you will be able to enjoy your weekends with ease. Make use of the plumbed gas and have a barbeque with family and friends in the shade of the tiled alfresco area or soak up some sun on the decked sitting area. The options are yours.
Other features of the house include solar panels, ducted electric heating and cooling, a double lock up garage with internal access to the home and a fully installed three-camera security system. There is also the convenience of having rear access to the backyard through the large side gate.
The perfectly located property is a short walk from the latest shopping centre in the Molonglo Valley (Koko) whilst being opposite a large park and having easy access to the nearby Molonglo River. There is no shortage of walking and bike paths to help you enjoy the amazing beauty of the area.
Features:
• Four bedrooms
• Main bedroom with ensuite
• His and hers walk in wardrobes
• Block-out roller blinds
• Ceiling fans in all bedrooms
• Well appointed kitchen
• Walk in pantry
• Gas cooking
• Stainless steel appliances
• Integrated dishwasher
• 40mm stone benches
• Waterfall island bench
• Expansive dining space
• Rumpus room
• Formal lounge room
• Main bathroom with spa bathtub
• Separate toilet and powder room
• Large windows throughout
• Multiple storage spaces
• Covered Alfresco area with plumbed gas and ceiling fan
• Low maintenance, established and private gardens
• Timber decked sitting area
• Outdoor storage shed
• Water tank
• 6kW solar panels
• Alarm system
• Fully Installed security system (three cameras).
• Views across Molonglo Valley
• Quiet location
• Close to shops and public transport
• Close to childcare and primary school (less than 500m)
EER: 2.5
Living: 194m2 (approx.)
Alfresco: 18m2 (approx.)
Garage: 44m2 (approx.)
Land: 517m2 (approx.)
Inspect
Contact agent
Listing agents
Presenting this single level, executive style family home, offering quality inclusions and high end finishes, accompanying this impressive spacious and thought out floor plan.
There is an immediate sense of space and sophistication as soon as you walk through the front door and into the oversized entry hallway. This property offers an immaculate, large, and well thought out family home.
A formal lounge room is positioned at the front of the home and is complemented by large dual windows offering fantastic natural light, views over the Molonglo Valley and to the large parkland across the road.
Expansive and functional, the kitchen is any cook's dream! With 40mm stone bench tops, waterfall edge island bench, gas cooktop, walk in pantry and ample cupboard space. This kitchen provides a central location for meals and family gatherings. Deep set skylights are a nice feature allowing for natural light to also fill this space.
Generously proportioned, the dining area is open plan from the kitchen and is framed by floor to ceiling windows with a natural flow outdoors and covered alfresco area through large sliding glass doors.
A rumpus room is located off the kitchen area and flows seamlessly outdoors as well.
One of the four bedrooms is located next to the lounge room and serves well as a guest bedroom or study and includes built in wardrobes. The remaining three bedrooms are located at the rear of the property.
The main bedroom offers a floor to ceiling window with a vista of the private yard, his and hers walk in wardrobes and an impressive ensuite with concealed toilet and shower.
Bedrooms two and three are a good size and include built in wardrobes, ceiling fans and block out roller blinds.
The well laid out main bathroom includes a spa bath, separate shower recess, vanity and quality finishes and fixtures. The toilet is separately located and for convenience there is a second vanity from the main bathroom.
With the low maintenance, well established and private rear yard, you will be able to enjoy your weekends with ease. Make use of the plumbed gas and have a barbeque with family and friends in the shade of the tiled alfresco area or soak up some sun on the decked sitting area. The options are yours.
Other features of the house include solar panels, ducted electric heating and cooling, a double lock up garage with internal access to the home and a fully installed three-camera security system. There is also the convenience of having rear access to the backyard through the large side gate.
The perfectly located property is a short walk from the latest shopping centre in the Molonglo Valley (Koko) whilst being opposite a large park and having easy access to the nearby Molonglo River. There is no shortage of walking and bike paths to help you enjoy the amazing beauty of the area.
Features:
• Four bedrooms
• Main bedroom with ensuite
• His and hers walk in wardrobes
• Block-out roller blinds
• Ceiling fans in all bedrooms
• Well appointed kitchen
• Walk in pantry
• Gas cooking
• Stainless steel appliances
• Integrated dishwasher
• 40mm stone benches
• Waterfall island bench
• Expansive dining space
• Rumpus room
• Formal lounge room
• Main bathroom with spa bathtub
• Separate toilet and powder room
• Large windows throughout
• Multiple storage spaces
• Covered Alfresco area with plumbed gas and ceiling fan
• Low maintenance, established and private gardens
• Timber decked sitting area
• Outdoor storage shed
• Water tank
• 6kW solar panels
• Alarm system
• Fully Installed security system (three cameras).
• Views across Molonglo Valley
• Quiet location
• Close to shops and public transport
• Close to childcare and primary school (less than 500m)
EER: 2.5
Living: 194m2 (approx.)
Alfresco: 18m2 (approx.)
Garage: 44m2 (approx.)
Land: 517m2 (approx.)
Read MoreThere is an immediate sense of space and sophistication as soon as you walk through the front door and into the oversized entry hallway. This property offers an immaculate, large, and well thought out family home.
A formal lounge room is positioned at the front of the home and is complemented by large dual windows offering fantastic natural light, views over the Molonglo Valley and to the large parkland across the road.
Expansive and functional, the kitchen is any cook's dream! With 40mm stone bench tops, waterfall edge island bench, gas cooktop, walk in pantry and ample cupboard space. This kitchen provides a central location for meals and family gatherings. Deep set skylights are a nice feature allowing for natural light to also fill this space.
Generously proportioned, the dining area is open plan from the kitchen and is framed by floor to ceiling windows with a natural flow outdoors and covered alfresco area through large sliding glass doors.
A rumpus room is located off the kitchen area and flows seamlessly outdoors as well.
One of the four bedrooms is located next to the lounge room and serves well as a guest bedroom or study and includes built in wardrobes. The remaining three bedrooms are located at the rear of the property.
The main bedroom offers a floor to ceiling window with a vista of the private yard, his and hers walk in wardrobes and an impressive ensuite with concealed toilet and shower.
Bedrooms two and three are a good size and include built in wardrobes, ceiling fans and block out roller blinds.
The well laid out main bathroom includes a spa bath, separate shower recess, vanity and quality finishes and fixtures. The toilet is separately located and for convenience there is a second vanity from the main bathroom.
With the low maintenance, well established and private rear yard, you will be able to enjoy your weekends with ease. Make use of the plumbed gas and have a barbeque with family and friends in the shade of the tiled alfresco area or soak up some sun on the decked sitting area. The options are yours.
Other features of the house include solar panels, ducted electric heating and cooling, a double lock up garage with internal access to the home and a fully installed three-camera security system. There is also the convenience of having rear access to the backyard through the large side gate.
The perfectly located property is a short walk from the latest shopping centre in the Molonglo Valley (Koko) whilst being opposite a large park and having easy access to the nearby Molonglo River. There is no shortage of walking and bike paths to help you enjoy the amazing beauty of the area.
Features:
• Four bedrooms
• Main bedroom with ensuite
• His and hers walk in wardrobes
• Block-out roller blinds
• Ceiling fans in all bedrooms
• Well appointed kitchen
• Walk in pantry
• Gas cooking
• Stainless steel appliances
• Integrated dishwasher
• 40mm stone benches
• Waterfall island bench
• Expansive dining space
• Rumpus room
• Formal lounge room
• Main bathroom with spa bathtub
• Separate toilet and powder room
• Large windows throughout
• Multiple storage spaces
• Covered Alfresco area with plumbed gas and ceiling fan
• Low maintenance, established and private gardens
• Timber decked sitting area
• Outdoor storage shed
• Water tank
• 6kW solar panels
• Alarm system
• Fully Installed security system (three cameras).
• Views across Molonglo Valley
• Quiet location
• Close to shops and public transport
• Close to childcare and primary school (less than 500m)
EER: 2.5
Living: 194m2 (approx.)
Alfresco: 18m2 (approx.)
Garage: 44m2 (approx.)
Land: 517m2 (approx.)
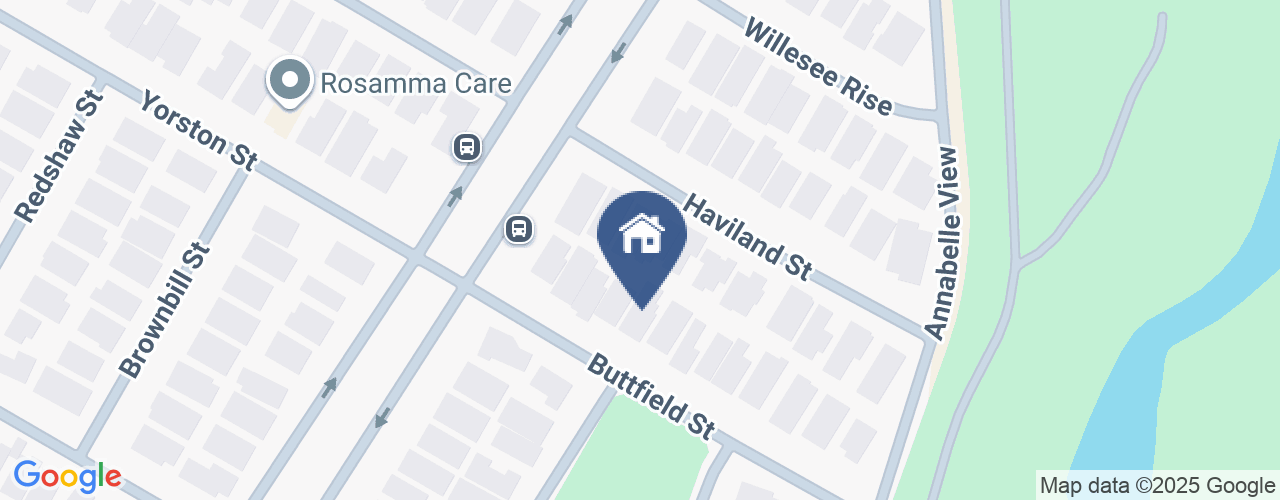
Location
9 Buttfield Street
Coombs ACT 2611
Details
4
2
2
EER: 2.5
House
Auction Saturday, 25 Nov 10:00 AM On Site
Land area: | 517 sqm (approx) |
Building size: | 256 sqm (approx) |
Presenting this single level, executive style family home, offering quality inclusions and high end finishes, accompanying this impressive spacious and thought out floor plan.
There is an immediate sense of space and sophistication as soon as you walk through the front door and into the oversized entry hallway. This property offers an immaculate, large, and well thought out family home.
A formal lounge room is positioned at the front of the home and is complemented by large dual windows offering fantastic natural light, views over the Molonglo Valley and to the large parkland across the road.
Expansive and functional, the kitchen is any cook's dream! With 40mm stone bench tops, waterfall edge island bench, gas cooktop, walk in pantry and ample cupboard space. This kitchen provides a central location for meals and family gatherings. Deep set skylights are a nice feature allowing for natural light to also fill this space.
Generously proportioned, the dining area is open plan from the kitchen and is framed by floor to ceiling windows with a natural flow outdoors and covered alfresco area through large sliding glass doors.
A rumpus room is located off the kitchen area and flows seamlessly outdoors as well.
One of the four bedrooms is located next to the lounge room and serves well as a guest bedroom or study and includes built in wardrobes. The remaining three bedrooms are located at the rear of the property.
The main bedroom offers a floor to ceiling window with a vista of the private yard, his and hers walk in wardrobes and an impressive ensuite with concealed toilet and shower.
Bedrooms two and three are a good size and include built in wardrobes, ceiling fans and block out roller blinds.
The well laid out main bathroom includes a spa bath, separate shower recess, vanity and quality finishes and fixtures. The toilet is separately located and for convenience there is a second vanity from the main bathroom.
With the low maintenance, well established and private rear yard, you will be able to enjoy your weekends with ease. Make use of the plumbed gas and have a barbeque with family and friends in the shade of the tiled alfresco area or soak up some sun on the decked sitting area. The options are yours.
Other features of the house include solar panels, ducted electric heating and cooling, a double lock up garage with internal access to the home and a fully installed three-camera security system. There is also the convenience of having rear access to the backyard through the large side gate.
The perfectly located property is a short walk from the latest shopping centre in the Molonglo Valley (Koko) whilst being opposite a large park and having easy access to the nearby Molonglo River. There is no shortage of walking and bike paths to help you enjoy the amazing beauty of the area.
Features:
• Four bedrooms
• Main bedroom with ensuite
• His and hers walk in wardrobes
• Block-out roller blinds
• Ceiling fans in all bedrooms
• Well appointed kitchen
• Walk in pantry
• Gas cooking
• Stainless steel appliances
• Integrated dishwasher
• 40mm stone benches
• Waterfall island bench
• Expansive dining space
• Rumpus room
• Formal lounge room
• Main bathroom with spa bathtub
• Separate toilet and powder room
• Large windows throughout
• Multiple storage spaces
• Covered Alfresco area with plumbed gas and ceiling fan
• Low maintenance, established and private gardens
• Timber decked sitting area
• Outdoor storage shed
• Water tank
• 6kW solar panels
• Alarm system
• Fully Installed security system (three cameras).
• Views across Molonglo Valley
• Quiet location
• Close to shops and public transport
• Close to childcare and primary school (less than 500m)
EER: 2.5
Living: 194m2 (approx.)
Alfresco: 18m2 (approx.)
Garage: 44m2 (approx.)
Land: 517m2 (approx.)
Read MoreThere is an immediate sense of space and sophistication as soon as you walk through the front door and into the oversized entry hallway. This property offers an immaculate, large, and well thought out family home.
A formal lounge room is positioned at the front of the home and is complemented by large dual windows offering fantastic natural light, views over the Molonglo Valley and to the large parkland across the road.
Expansive and functional, the kitchen is any cook's dream! With 40mm stone bench tops, waterfall edge island bench, gas cooktop, walk in pantry and ample cupboard space. This kitchen provides a central location for meals and family gatherings. Deep set skylights are a nice feature allowing for natural light to also fill this space.
Generously proportioned, the dining area is open plan from the kitchen and is framed by floor to ceiling windows with a natural flow outdoors and covered alfresco area through large sliding glass doors.
A rumpus room is located off the kitchen area and flows seamlessly outdoors as well.
One of the four bedrooms is located next to the lounge room and serves well as a guest bedroom or study and includes built in wardrobes. The remaining three bedrooms are located at the rear of the property.
The main bedroom offers a floor to ceiling window with a vista of the private yard, his and hers walk in wardrobes and an impressive ensuite with concealed toilet and shower.
Bedrooms two and three are a good size and include built in wardrobes, ceiling fans and block out roller blinds.
The well laid out main bathroom includes a spa bath, separate shower recess, vanity and quality finishes and fixtures. The toilet is separately located and for convenience there is a second vanity from the main bathroom.
With the low maintenance, well established and private rear yard, you will be able to enjoy your weekends with ease. Make use of the plumbed gas and have a barbeque with family and friends in the shade of the tiled alfresco area or soak up some sun on the decked sitting area. The options are yours.
Other features of the house include solar panels, ducted electric heating and cooling, a double lock up garage with internal access to the home and a fully installed three-camera security system. There is also the convenience of having rear access to the backyard through the large side gate.
The perfectly located property is a short walk from the latest shopping centre in the Molonglo Valley (Koko) whilst being opposite a large park and having easy access to the nearby Molonglo River. There is no shortage of walking and bike paths to help you enjoy the amazing beauty of the area.
Features:
• Four bedrooms
• Main bedroom with ensuite
• His and hers walk in wardrobes
• Block-out roller blinds
• Ceiling fans in all bedrooms
• Well appointed kitchen
• Walk in pantry
• Gas cooking
• Stainless steel appliances
• Integrated dishwasher
• 40mm stone benches
• Waterfall island bench
• Expansive dining space
• Rumpus room
• Formal lounge room
• Main bathroom with spa bathtub
• Separate toilet and powder room
• Large windows throughout
• Multiple storage spaces
• Covered Alfresco area with plumbed gas and ceiling fan
• Low maintenance, established and private gardens
• Timber decked sitting area
• Outdoor storage shed
• Water tank
• 6kW solar panels
• Alarm system
• Fully Installed security system (three cameras).
• Views across Molonglo Valley
• Quiet location
• Close to shops and public transport
• Close to childcare and primary school (less than 500m)
EER: 2.5
Living: 194m2 (approx.)
Alfresco: 18m2 (approx.)
Garage: 44m2 (approx.)
Land: 517m2 (approx.)
Inspect
Contact agent


