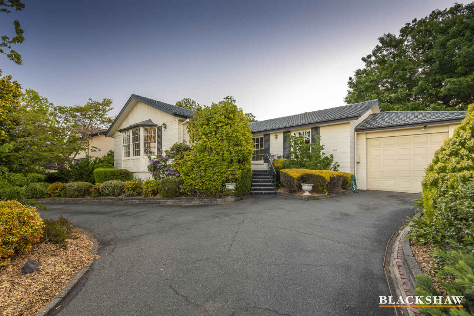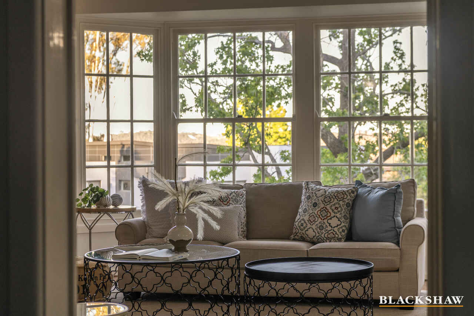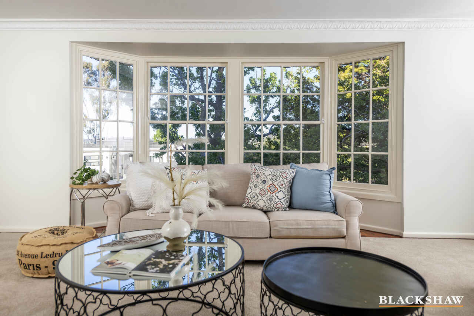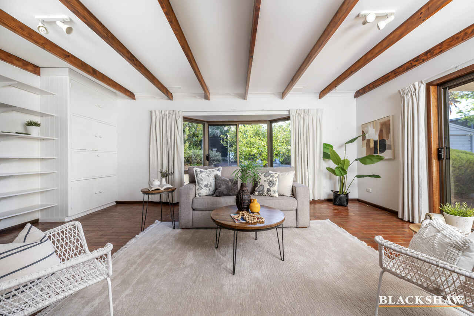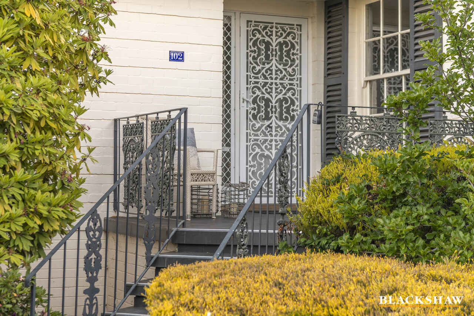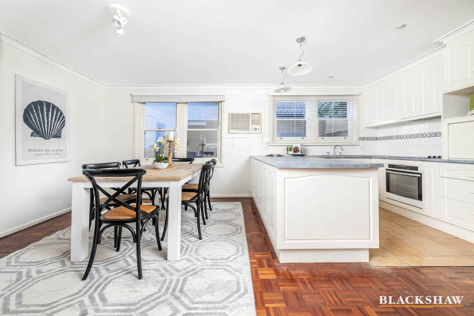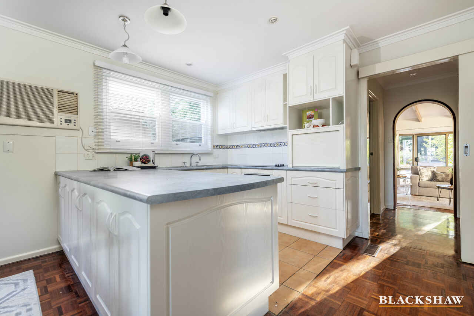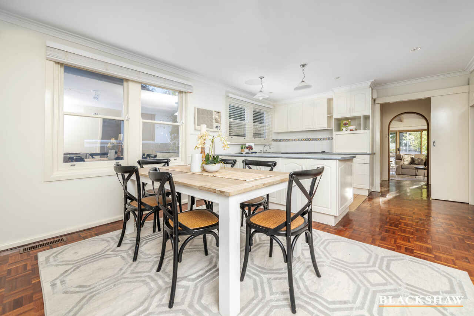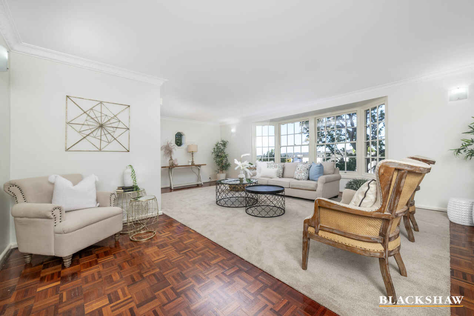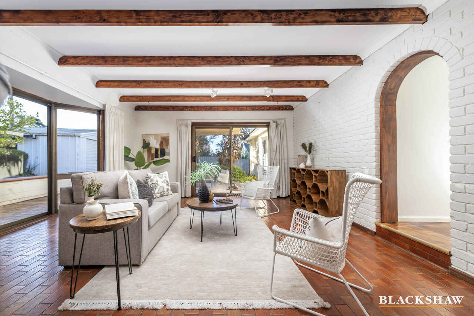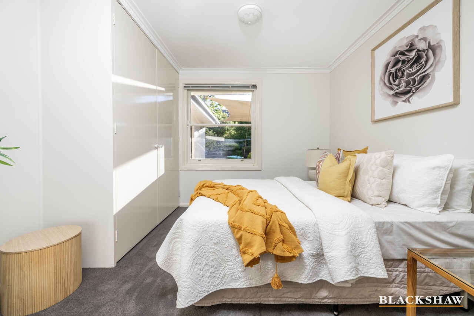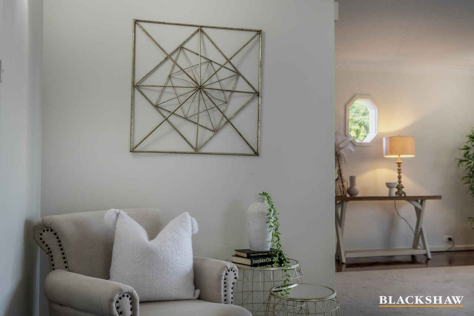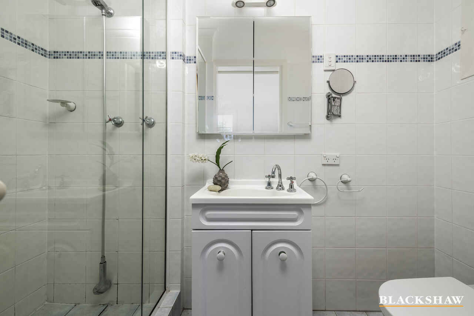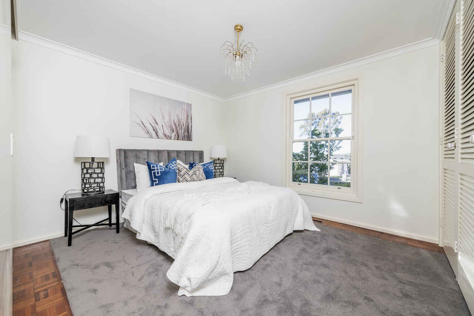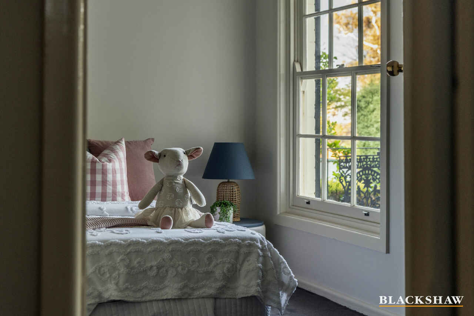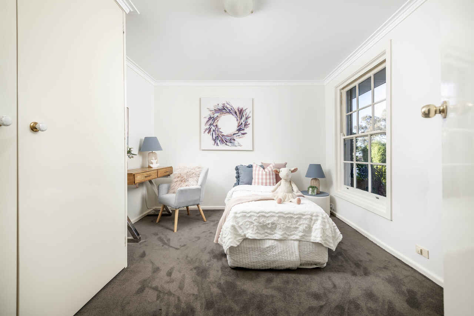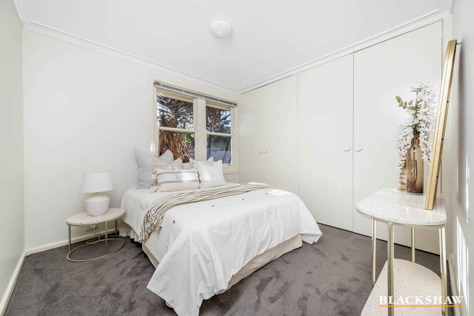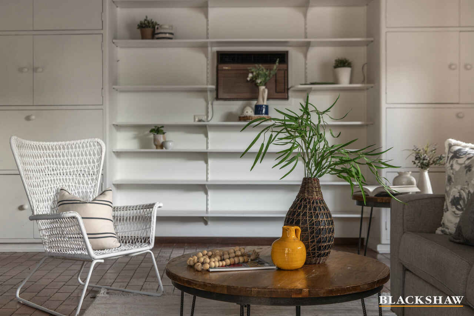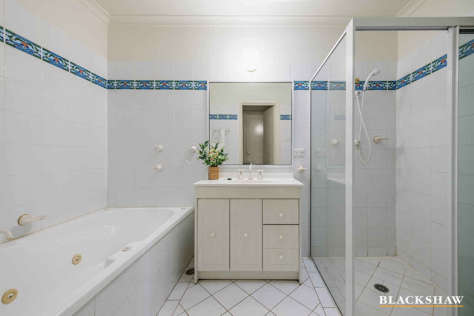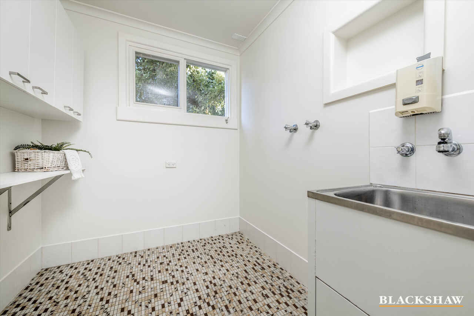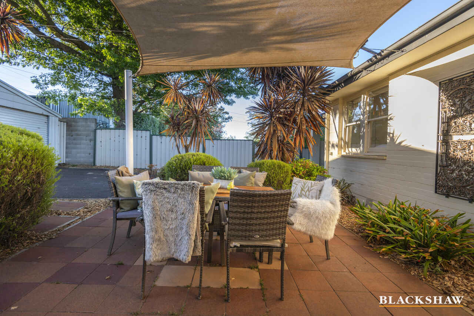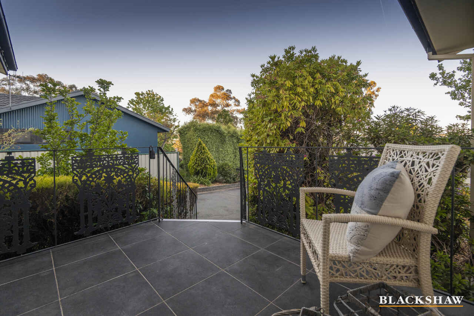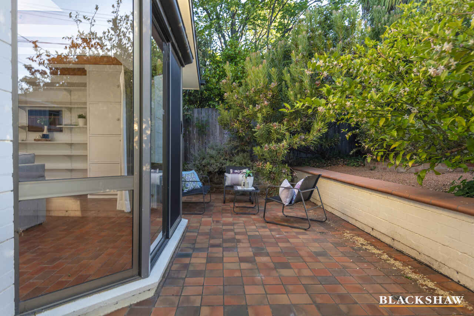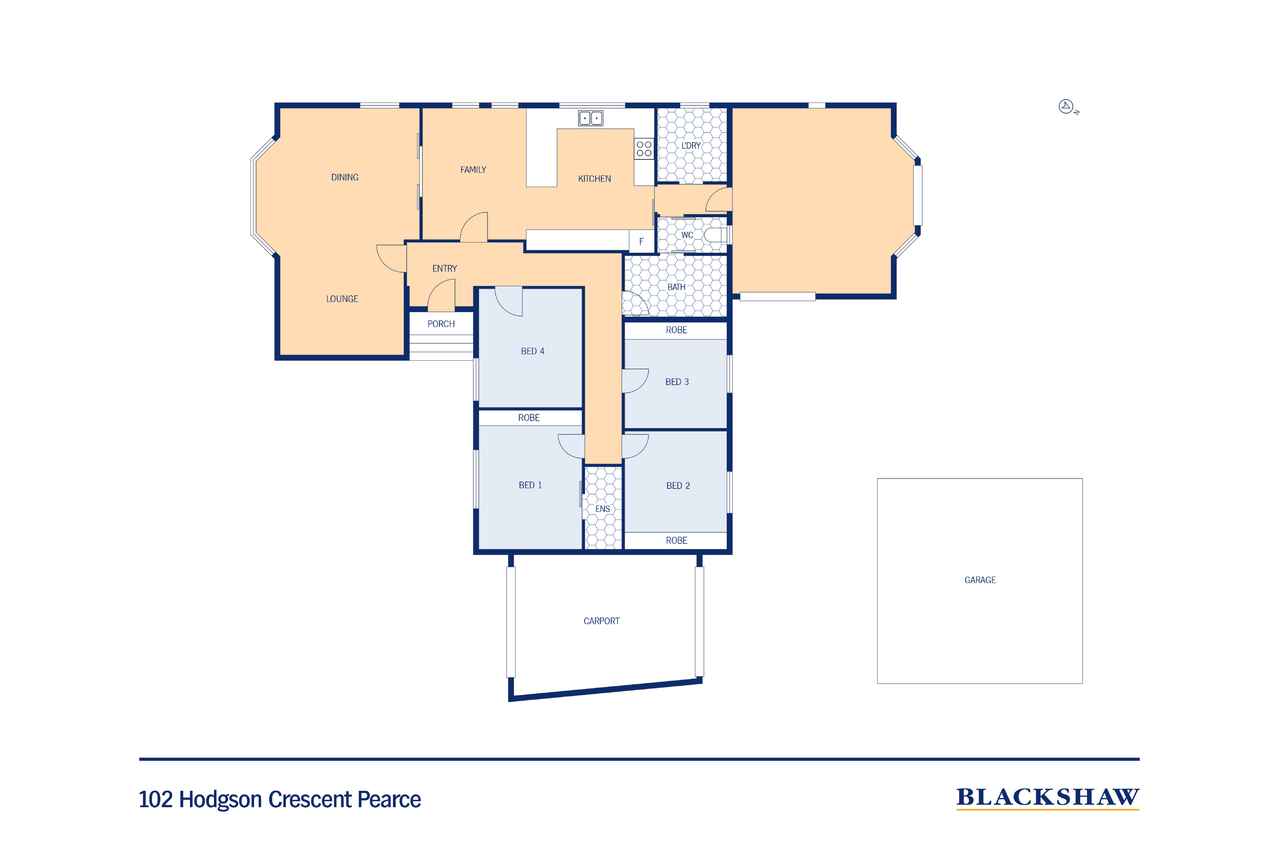Welcome to 102 Hodgson Crescent ….. an immaculately presented home!
Location
102 Hodgson Crescent
Pearce ACT 2607
Details
4
2
3
EER: 1.0
House
By negotiation
Land area: | 873 sqm (approx) |
The home feels like it is being hugged by Mt Taylor, providing an impressive backdrop to an impressive home.
A highlight of the home is the magnificent formal loungeroom with feature bay French Provincial windows. The vistas from this point expand across all of Woden.
The four bedrooms are of generous size and segregated from the main living spaces of the home.
In addition, there is a formal dining room, meals area adjacent to the functional kitchen. The massive rumpus room provides another segregated entertaining area and links to the backyard.
Set on a well maintained 873(approx..) square metre block, the circular driveway provides ample off-street parking. The oversized drive through carport has a remote door. In addition, there is a great double garage for car accommodation, storage or workshop.
The home is surrounded by low maintenance gardens and established shrubs.
Perfectly situated close to the local Pearce shops and restaurants, with the bus stop across the road. There are nearby parks, ovals, Mt Taylor Nature Reserve and reputable schools only minutes away.
Did I mention Ramas? Just a quick walk around the corner!!!
If you are searching in the Woden region ….. don't miss this!
FEATURES YOU WILL LOVE:
• Beautiful family home
• Immaculate presentation
• Functional floorplan
• Fantastic location
• Amazing views across Woden
• Large open plan living spaces
• Lovely aspect with abundant natural light
• Comfortable relaxing & entertaining spaces
• Magnificent lounge room
• Highlight French Provincial style windows
• Formal dining
• Generous kitchen with great bench space & storage
• Quality appliances including electric cooking & dishwasher
• Meals area adjacent to kitchen
• Huge rumpus room with access to the backyard
• Main bedroom with built-in robes
• Beautiful ensuite with shower, vanity & toilet
• Bedrooms two & three are a great size
• Bedroom four currently used as the home office
• All bedrooms have built-in robes
• Bathroom includes bath, shower &vanity
• Separate toilet
• New carpet and paint throughout
• Ducted gas heating
• Reverse cycle air conditioning in rumpus
• Stunning parquetry flooring
• Beautiful mature plantings & low maintenance landscaping
• Single Carport with automatic door & drive through access
• Double garage
• Plenty of parking space in the circular driveway
• Easy access to schools, public transport & local Pearce shops
• Short drive or walk to Mawson Shopping Precinct & Woden Town Centre
STATISTICS:
- Home size: 199m2
- Garage size: 30m2
- Carport size: 21m2
- Construction: 1968
- Land size: 873m2
* Please note, all figures are approximate
Read MoreA highlight of the home is the magnificent formal loungeroom with feature bay French Provincial windows. The vistas from this point expand across all of Woden.
The four bedrooms are of generous size and segregated from the main living spaces of the home.
In addition, there is a formal dining room, meals area adjacent to the functional kitchen. The massive rumpus room provides another segregated entertaining area and links to the backyard.
Set on a well maintained 873(approx..) square metre block, the circular driveway provides ample off-street parking. The oversized drive through carport has a remote door. In addition, there is a great double garage for car accommodation, storage or workshop.
The home is surrounded by low maintenance gardens and established shrubs.
Perfectly situated close to the local Pearce shops and restaurants, with the bus stop across the road. There are nearby parks, ovals, Mt Taylor Nature Reserve and reputable schools only minutes away.
Did I mention Ramas? Just a quick walk around the corner!!!
If you are searching in the Woden region ….. don't miss this!
FEATURES YOU WILL LOVE:
• Beautiful family home
• Immaculate presentation
• Functional floorplan
• Fantastic location
• Amazing views across Woden
• Large open plan living spaces
• Lovely aspect with abundant natural light
• Comfortable relaxing & entertaining spaces
• Magnificent lounge room
• Highlight French Provincial style windows
• Formal dining
• Generous kitchen with great bench space & storage
• Quality appliances including electric cooking & dishwasher
• Meals area adjacent to kitchen
• Huge rumpus room with access to the backyard
• Main bedroom with built-in robes
• Beautiful ensuite with shower, vanity & toilet
• Bedrooms two & three are a great size
• Bedroom four currently used as the home office
• All bedrooms have built-in robes
• Bathroom includes bath, shower &vanity
• Separate toilet
• New carpet and paint throughout
• Ducted gas heating
• Reverse cycle air conditioning in rumpus
• Stunning parquetry flooring
• Beautiful mature plantings & low maintenance landscaping
• Single Carport with automatic door & drive through access
• Double garage
• Plenty of parking space in the circular driveway
• Easy access to schools, public transport & local Pearce shops
• Short drive or walk to Mawson Shopping Precinct & Woden Town Centre
STATISTICS:
- Home size: 199m2
- Garage size: 30m2
- Carport size: 21m2
- Construction: 1968
- Land size: 873m2
* Please note, all figures are approximate
Inspect
Contact agent
Listing agents
The home feels like it is being hugged by Mt Taylor, providing an impressive backdrop to an impressive home.
A highlight of the home is the magnificent formal loungeroom with feature bay French Provincial windows. The vistas from this point expand across all of Woden.
The four bedrooms are of generous size and segregated from the main living spaces of the home.
In addition, there is a formal dining room, meals area adjacent to the functional kitchen. The massive rumpus room provides another segregated entertaining area and links to the backyard.
Set on a well maintained 873(approx..) square metre block, the circular driveway provides ample off-street parking. The oversized drive through carport has a remote door. In addition, there is a great double garage for car accommodation, storage or workshop.
The home is surrounded by low maintenance gardens and established shrubs.
Perfectly situated close to the local Pearce shops and restaurants, with the bus stop across the road. There are nearby parks, ovals, Mt Taylor Nature Reserve and reputable schools only minutes away.
Did I mention Ramas? Just a quick walk around the corner!!!
If you are searching in the Woden region ….. don't miss this!
FEATURES YOU WILL LOVE:
• Beautiful family home
• Immaculate presentation
• Functional floorplan
• Fantastic location
• Amazing views across Woden
• Large open plan living spaces
• Lovely aspect with abundant natural light
• Comfortable relaxing & entertaining spaces
• Magnificent lounge room
• Highlight French Provincial style windows
• Formal dining
• Generous kitchen with great bench space & storage
• Quality appliances including electric cooking & dishwasher
• Meals area adjacent to kitchen
• Huge rumpus room with access to the backyard
• Main bedroom with built-in robes
• Beautiful ensuite with shower, vanity & toilet
• Bedrooms two & three are a great size
• Bedroom four currently used as the home office
• All bedrooms have built-in robes
• Bathroom includes bath, shower &vanity
• Separate toilet
• New carpet and paint throughout
• Ducted gas heating
• Reverse cycle air conditioning in rumpus
• Stunning parquetry flooring
• Beautiful mature plantings & low maintenance landscaping
• Single Carport with automatic door & drive through access
• Double garage
• Plenty of parking space in the circular driveway
• Easy access to schools, public transport & local Pearce shops
• Short drive or walk to Mawson Shopping Precinct & Woden Town Centre
STATISTICS:
- Home size: 199m2
- Garage size: 30m2
- Carport size: 21m2
- Construction: 1968
- Land size: 873m2
* Please note, all figures are approximate
Read MoreA highlight of the home is the magnificent formal loungeroom with feature bay French Provincial windows. The vistas from this point expand across all of Woden.
The four bedrooms are of generous size and segregated from the main living spaces of the home.
In addition, there is a formal dining room, meals area adjacent to the functional kitchen. The massive rumpus room provides another segregated entertaining area and links to the backyard.
Set on a well maintained 873(approx..) square metre block, the circular driveway provides ample off-street parking. The oversized drive through carport has a remote door. In addition, there is a great double garage for car accommodation, storage or workshop.
The home is surrounded by low maintenance gardens and established shrubs.
Perfectly situated close to the local Pearce shops and restaurants, with the bus stop across the road. There are nearby parks, ovals, Mt Taylor Nature Reserve and reputable schools only minutes away.
Did I mention Ramas? Just a quick walk around the corner!!!
If you are searching in the Woden region ….. don't miss this!
FEATURES YOU WILL LOVE:
• Beautiful family home
• Immaculate presentation
• Functional floorplan
• Fantastic location
• Amazing views across Woden
• Large open plan living spaces
• Lovely aspect with abundant natural light
• Comfortable relaxing & entertaining spaces
• Magnificent lounge room
• Highlight French Provincial style windows
• Formal dining
• Generous kitchen with great bench space & storage
• Quality appliances including electric cooking & dishwasher
• Meals area adjacent to kitchen
• Huge rumpus room with access to the backyard
• Main bedroom with built-in robes
• Beautiful ensuite with shower, vanity & toilet
• Bedrooms two & three are a great size
• Bedroom four currently used as the home office
• All bedrooms have built-in robes
• Bathroom includes bath, shower &vanity
• Separate toilet
• New carpet and paint throughout
• Ducted gas heating
• Reverse cycle air conditioning in rumpus
• Stunning parquetry flooring
• Beautiful mature plantings & low maintenance landscaping
• Single Carport with automatic door & drive through access
• Double garage
• Plenty of parking space in the circular driveway
• Easy access to schools, public transport & local Pearce shops
• Short drive or walk to Mawson Shopping Precinct & Woden Town Centre
STATISTICS:
- Home size: 199m2
- Garage size: 30m2
- Carport size: 21m2
- Construction: 1968
- Land size: 873m2
* Please note, all figures are approximate
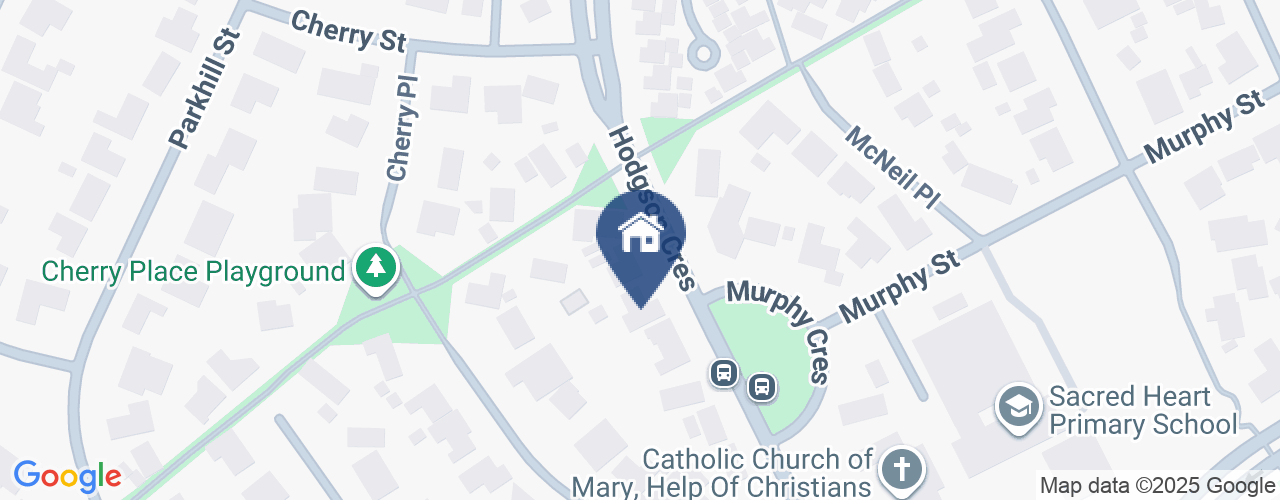
Looking to sell or lease your own property?
Request Market AppraisalLocation
102 Hodgson Crescent
Pearce ACT 2607
Details
4
2
3
EER: 1.0
House
By negotiation
Land area: | 873 sqm (approx) |
The home feels like it is being hugged by Mt Taylor, providing an impressive backdrop to an impressive home.
A highlight of the home is the magnificent formal loungeroom with feature bay French Provincial windows. The vistas from this point expand across all of Woden.
The four bedrooms are of generous size and segregated from the main living spaces of the home.
In addition, there is a formal dining room, meals area adjacent to the functional kitchen. The massive rumpus room provides another segregated entertaining area and links to the backyard.
Set on a well maintained 873(approx..) square metre block, the circular driveway provides ample off-street parking. The oversized drive through carport has a remote door. In addition, there is a great double garage for car accommodation, storage or workshop.
The home is surrounded by low maintenance gardens and established shrubs.
Perfectly situated close to the local Pearce shops and restaurants, with the bus stop across the road. There are nearby parks, ovals, Mt Taylor Nature Reserve and reputable schools only minutes away.
Did I mention Ramas? Just a quick walk around the corner!!!
If you are searching in the Woden region ….. don't miss this!
FEATURES YOU WILL LOVE:
• Beautiful family home
• Immaculate presentation
• Functional floorplan
• Fantastic location
• Amazing views across Woden
• Large open plan living spaces
• Lovely aspect with abundant natural light
• Comfortable relaxing & entertaining spaces
• Magnificent lounge room
• Highlight French Provincial style windows
• Formal dining
• Generous kitchen with great bench space & storage
• Quality appliances including electric cooking & dishwasher
• Meals area adjacent to kitchen
• Huge rumpus room with access to the backyard
• Main bedroom with built-in robes
• Beautiful ensuite with shower, vanity & toilet
• Bedrooms two & three are a great size
• Bedroom four currently used as the home office
• All bedrooms have built-in robes
• Bathroom includes bath, shower &vanity
• Separate toilet
• New carpet and paint throughout
• Ducted gas heating
• Reverse cycle air conditioning in rumpus
• Stunning parquetry flooring
• Beautiful mature plantings & low maintenance landscaping
• Single Carport with automatic door & drive through access
• Double garage
• Plenty of parking space in the circular driveway
• Easy access to schools, public transport & local Pearce shops
• Short drive or walk to Mawson Shopping Precinct & Woden Town Centre
STATISTICS:
- Home size: 199m2
- Garage size: 30m2
- Carport size: 21m2
- Construction: 1968
- Land size: 873m2
* Please note, all figures are approximate
Read MoreA highlight of the home is the magnificent formal loungeroom with feature bay French Provincial windows. The vistas from this point expand across all of Woden.
The four bedrooms are of generous size and segregated from the main living spaces of the home.
In addition, there is a formal dining room, meals area adjacent to the functional kitchen. The massive rumpus room provides another segregated entertaining area and links to the backyard.
Set on a well maintained 873(approx..) square metre block, the circular driveway provides ample off-street parking. The oversized drive through carport has a remote door. In addition, there is a great double garage for car accommodation, storage or workshop.
The home is surrounded by low maintenance gardens and established shrubs.
Perfectly situated close to the local Pearce shops and restaurants, with the bus stop across the road. There are nearby parks, ovals, Mt Taylor Nature Reserve and reputable schools only minutes away.
Did I mention Ramas? Just a quick walk around the corner!!!
If you are searching in the Woden region ….. don't miss this!
FEATURES YOU WILL LOVE:
• Beautiful family home
• Immaculate presentation
• Functional floorplan
• Fantastic location
• Amazing views across Woden
• Large open plan living spaces
• Lovely aspect with abundant natural light
• Comfortable relaxing & entertaining spaces
• Magnificent lounge room
• Highlight French Provincial style windows
• Formal dining
• Generous kitchen with great bench space & storage
• Quality appliances including electric cooking & dishwasher
• Meals area adjacent to kitchen
• Huge rumpus room with access to the backyard
• Main bedroom with built-in robes
• Beautiful ensuite with shower, vanity & toilet
• Bedrooms two & three are a great size
• Bedroom four currently used as the home office
• All bedrooms have built-in robes
• Bathroom includes bath, shower &vanity
• Separate toilet
• New carpet and paint throughout
• Ducted gas heating
• Reverse cycle air conditioning in rumpus
• Stunning parquetry flooring
• Beautiful mature plantings & low maintenance landscaping
• Single Carport with automatic door & drive through access
• Double garage
• Plenty of parking space in the circular driveway
• Easy access to schools, public transport & local Pearce shops
• Short drive or walk to Mawson Shopping Precinct & Woden Town Centre
STATISTICS:
- Home size: 199m2
- Garage size: 30m2
- Carport size: 21m2
- Construction: 1968
- Land size: 873m2
* Please note, all figures are approximate
Inspect
Contact agent


