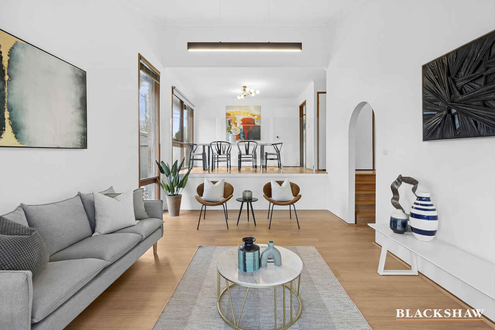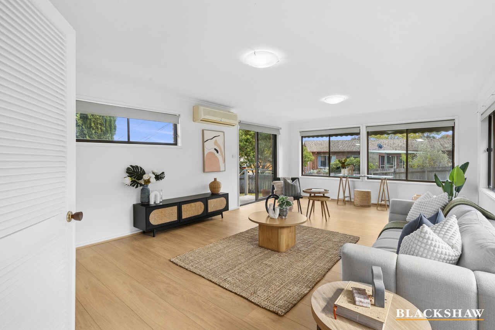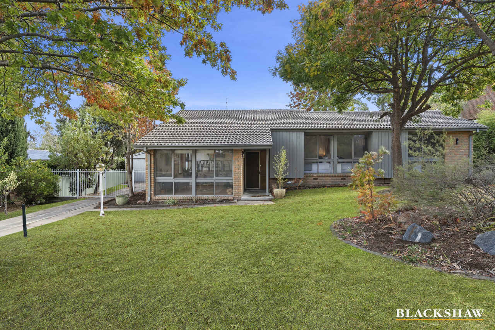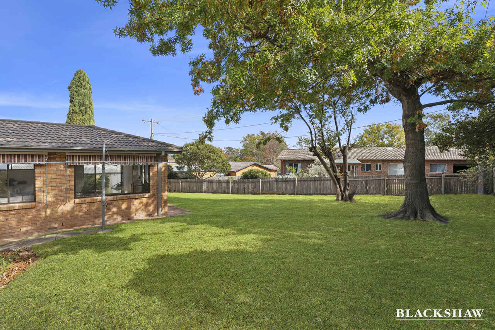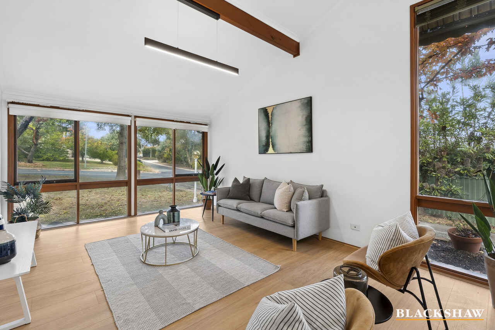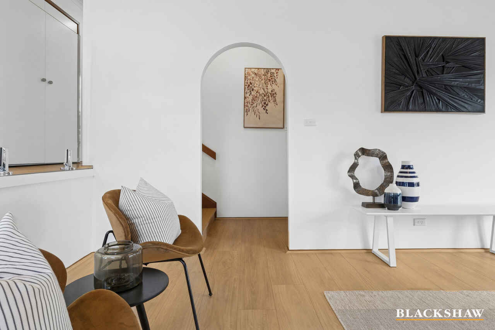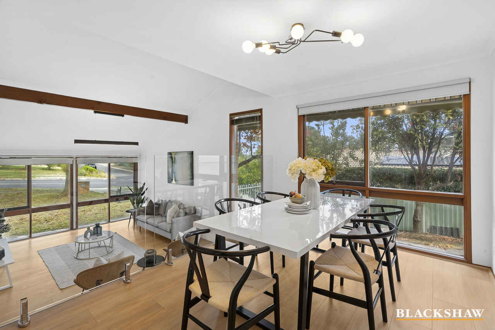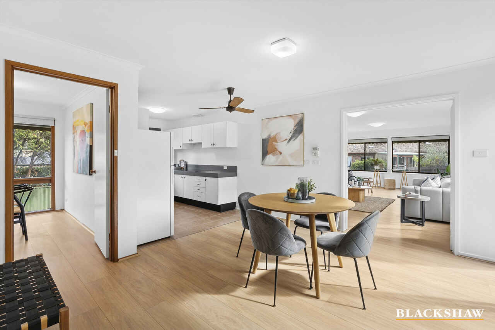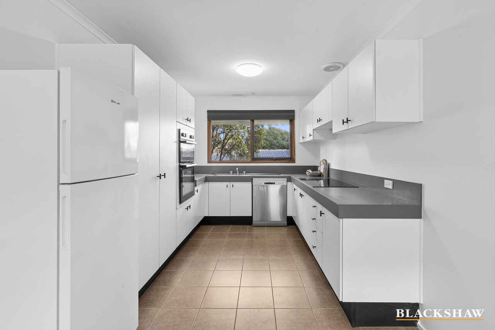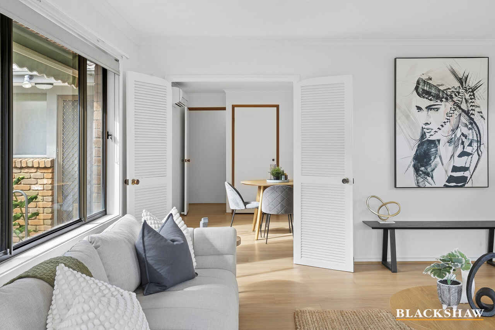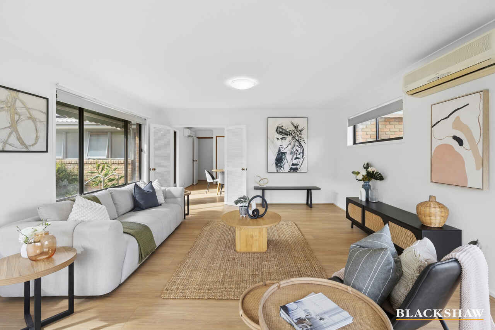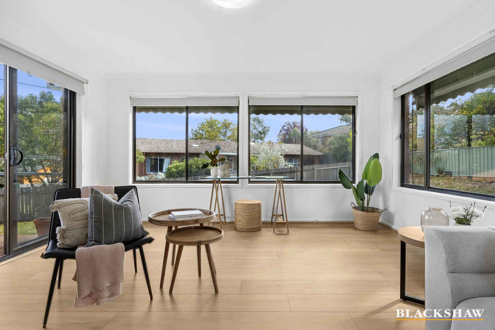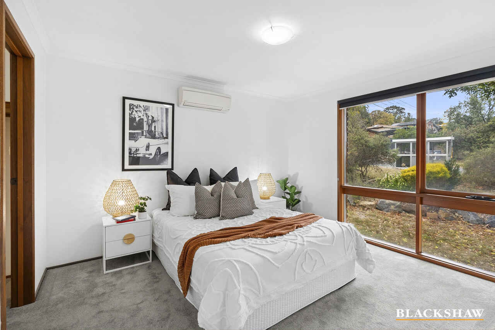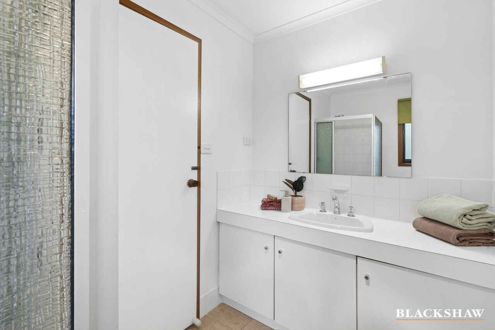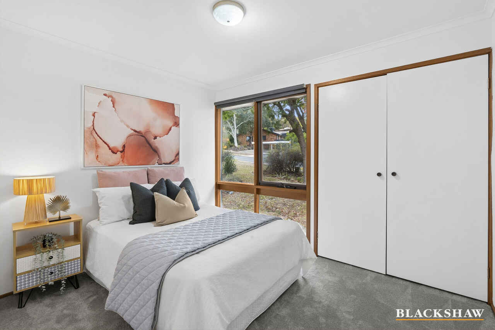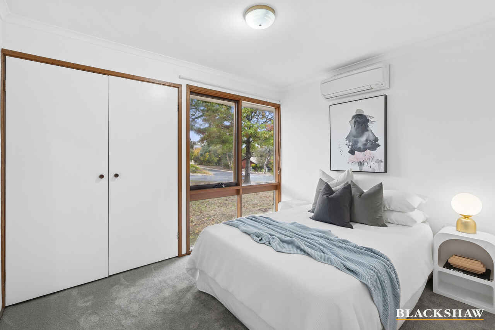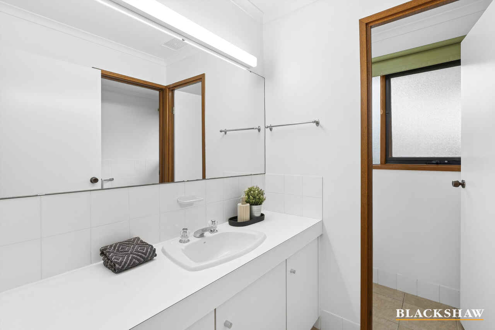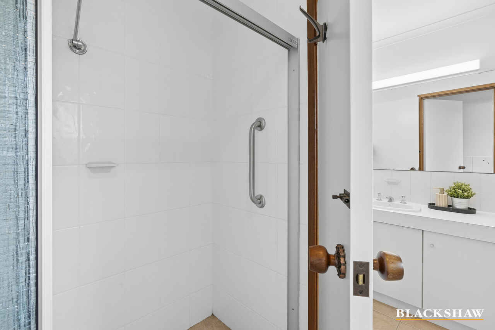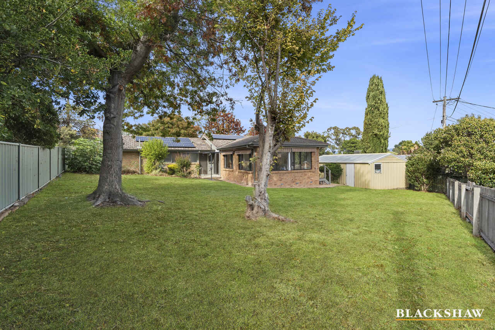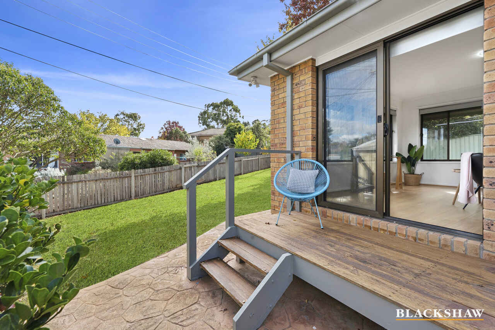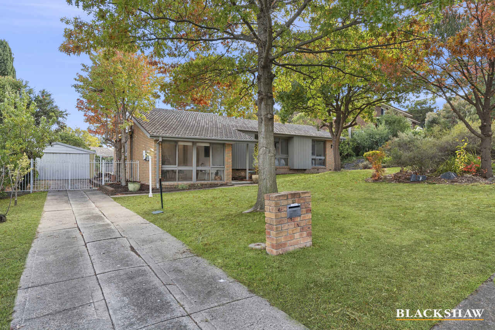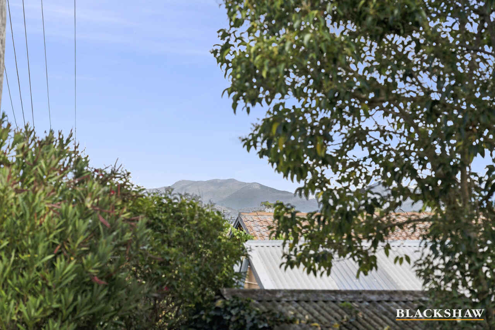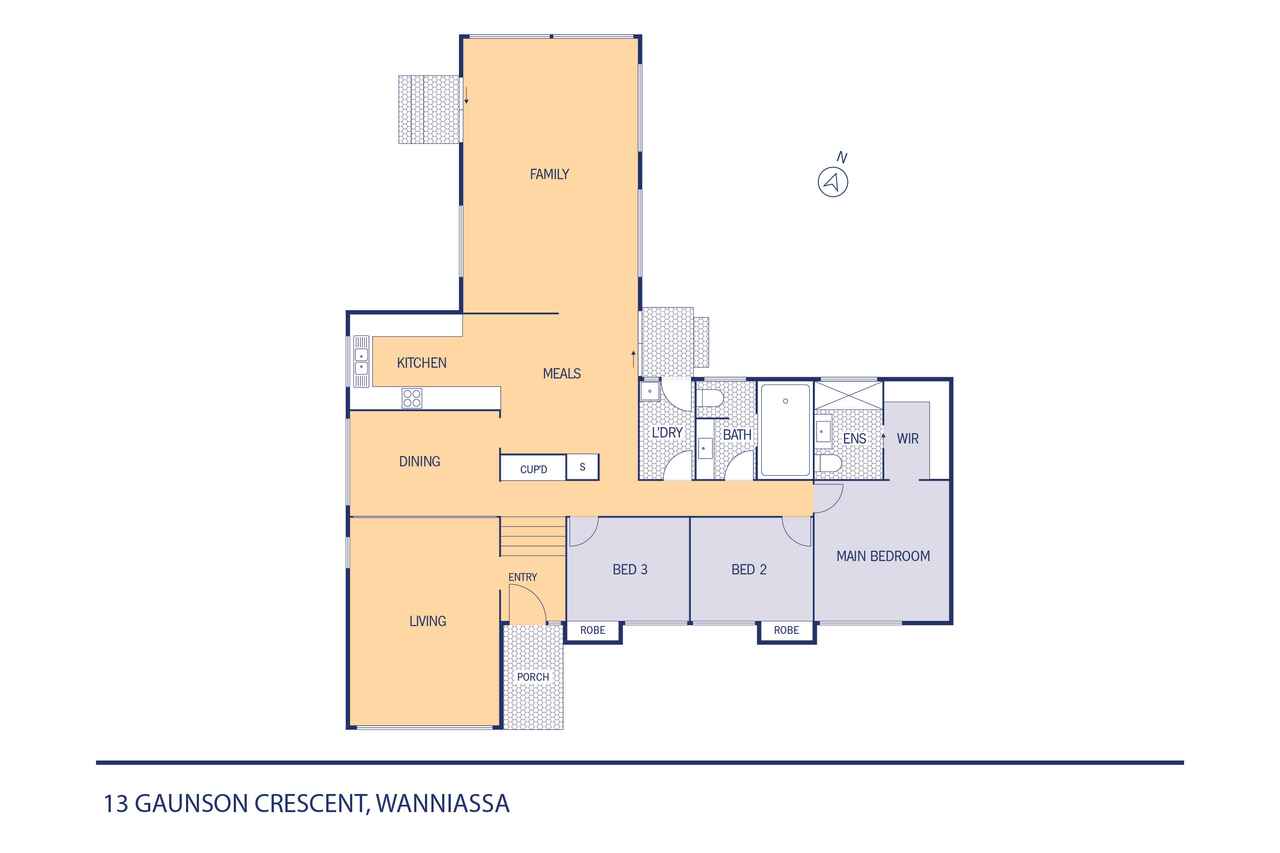Space, Light and Versatility in a Family-Friendly Setting
Location
13 Gaunson Crescent
Wanniassa ACT 2903
Details
3
2
2
EER: 1.5
House
Auction Saturday, 24 May 03:00 PM On site
Land area: | 859 sqm (approx) |
Building size: | 174 sqm (approx) |
Positioned in the heart of Wanniassa, 13 Gaunson Crescent presents a beautifully maintained and generously proportioned home, tailored for growing families and lifestyle lovers alike. Showcasing three well-zoned bedrooms, dual living areas, and an expansive open-plan layout, this home offers comfort, flexibility, and convenience in equal measure.
Upon entry, you're welcomed by a sun-drenched formal lounge framed by large timber windows that invite the outdoors in. Timber-style flooring and vaulted ceilings with exposed beams add warmth and character, enhancing the relaxed ambience. Flowing through to the dining area and rejuvenated kitchen, the home continues to impress with plenty of cabinetry, modernised appliances, and ample bench space – perfect for both everyday meals and entertaining.
The rear family room is a standout feature – spacious, bright, and inviting – with large windows and sliding doors that connect seamlessly to the backyard, offering a perfect retreat for family gatherings or quiet evenings in.
The main bedroom enjoys separation from the others and includes its own ensuite and walk-in robe, while bedrooms two and three are well-sized with built-in robes and easy access to the central bathroom. A separate laundry, reverse cycle air conditioning, and modern updates throughout add to the home's appeal.
Set on a sizeable block with established gardens and a family-oriented layout, this is a home that delivers both lifestyle and liveability. Enjoy a peaceful street setting with easy access to schools, shops, and transport options – all within a tightly held and well-connected neighbourhood.
Key Features:
- Three spacious bedrooms, including a segregated main with walk-in robe and ensuite
- Multiple living areas including formal lounge, dining, and large family room
- Rejuvenated kitchen with generous bench space, quality appliances, and abundant storage
- Vaulted ceilings and timber-style flooring creating a warm and inviting atmosphere
- Expansive windows throughout offering excellent natural light and garden views
- Main bathroom with full-size bathtub plus separate laundry with external access
- Split system air conditioning for year-round comfort
- 6.6kW solar panel system for energy efficiency and reduced power bills
- Generous block with established gardens and outdoor entertaining potential
- Convenient location close to schools, shops, and public transport
The numbers:
- House size: 174m2 of living
- Garage: 40m2
- Block size: 859m2
- Rates: $3,314 per annum approx.
- Land Tax (if rented): $6,198 per annum approx.
- EER: 1.5
- Year Built: 1980
Read MoreUpon entry, you're welcomed by a sun-drenched formal lounge framed by large timber windows that invite the outdoors in. Timber-style flooring and vaulted ceilings with exposed beams add warmth and character, enhancing the relaxed ambience. Flowing through to the dining area and rejuvenated kitchen, the home continues to impress with plenty of cabinetry, modernised appliances, and ample bench space – perfect for both everyday meals and entertaining.
The rear family room is a standout feature – spacious, bright, and inviting – with large windows and sliding doors that connect seamlessly to the backyard, offering a perfect retreat for family gatherings or quiet evenings in.
The main bedroom enjoys separation from the others and includes its own ensuite and walk-in robe, while bedrooms two and three are well-sized with built-in robes and easy access to the central bathroom. A separate laundry, reverse cycle air conditioning, and modern updates throughout add to the home's appeal.
Set on a sizeable block with established gardens and a family-oriented layout, this is a home that delivers both lifestyle and liveability. Enjoy a peaceful street setting with easy access to schools, shops, and transport options – all within a tightly held and well-connected neighbourhood.
Key Features:
- Three spacious bedrooms, including a segregated main with walk-in robe and ensuite
- Multiple living areas including formal lounge, dining, and large family room
- Rejuvenated kitchen with generous bench space, quality appliances, and abundant storage
- Vaulted ceilings and timber-style flooring creating a warm and inviting atmosphere
- Expansive windows throughout offering excellent natural light and garden views
- Main bathroom with full-size bathtub plus separate laundry with external access
- Split system air conditioning for year-round comfort
- 6.6kW solar panel system for energy efficiency and reduced power bills
- Generous block with established gardens and outdoor entertaining potential
- Convenient location close to schools, shops, and public transport
The numbers:
- House size: 174m2 of living
- Garage: 40m2
- Block size: 859m2
- Rates: $3,314 per annum approx.
- Land Tax (if rented): $6,198 per annum approx.
- EER: 1.5
- Year Built: 1980
Inspect
May
03
Saturday
3:00pm - 3:30pm
Auction
Register to bidListing agents
Positioned in the heart of Wanniassa, 13 Gaunson Crescent presents a beautifully maintained and generously proportioned home, tailored for growing families and lifestyle lovers alike. Showcasing three well-zoned bedrooms, dual living areas, and an expansive open-plan layout, this home offers comfort, flexibility, and convenience in equal measure.
Upon entry, you're welcomed by a sun-drenched formal lounge framed by large timber windows that invite the outdoors in. Timber-style flooring and vaulted ceilings with exposed beams add warmth and character, enhancing the relaxed ambience. Flowing through to the dining area and rejuvenated kitchen, the home continues to impress with plenty of cabinetry, modernised appliances, and ample bench space – perfect for both everyday meals and entertaining.
The rear family room is a standout feature – spacious, bright, and inviting – with large windows and sliding doors that connect seamlessly to the backyard, offering a perfect retreat for family gatherings or quiet evenings in.
The main bedroom enjoys separation from the others and includes its own ensuite and walk-in robe, while bedrooms two and three are well-sized with built-in robes and easy access to the central bathroom. A separate laundry, reverse cycle air conditioning, and modern updates throughout add to the home's appeal.
Set on a sizeable block with established gardens and a family-oriented layout, this is a home that delivers both lifestyle and liveability. Enjoy a peaceful street setting with easy access to schools, shops, and transport options – all within a tightly held and well-connected neighbourhood.
Key Features:
- Three spacious bedrooms, including a segregated main with walk-in robe and ensuite
- Multiple living areas including formal lounge, dining, and large family room
- Rejuvenated kitchen with generous bench space, quality appliances, and abundant storage
- Vaulted ceilings and timber-style flooring creating a warm and inviting atmosphere
- Expansive windows throughout offering excellent natural light and garden views
- Main bathroom with full-size bathtub plus separate laundry with external access
- Split system air conditioning for year-round comfort
- 6.6kW solar panel system for energy efficiency and reduced power bills
- Generous block with established gardens and outdoor entertaining potential
- Convenient location close to schools, shops, and public transport
The numbers:
- House size: 174m2 of living
- Garage: 40m2
- Block size: 859m2
- Rates: $3,314 per annum approx.
- Land Tax (if rented): $6,198 per annum approx.
- EER: 1.5
- Year Built: 1980
Read MoreUpon entry, you're welcomed by a sun-drenched formal lounge framed by large timber windows that invite the outdoors in. Timber-style flooring and vaulted ceilings with exposed beams add warmth and character, enhancing the relaxed ambience. Flowing through to the dining area and rejuvenated kitchen, the home continues to impress with plenty of cabinetry, modernised appliances, and ample bench space – perfect for both everyday meals and entertaining.
The rear family room is a standout feature – spacious, bright, and inviting – with large windows and sliding doors that connect seamlessly to the backyard, offering a perfect retreat for family gatherings or quiet evenings in.
The main bedroom enjoys separation from the others and includes its own ensuite and walk-in robe, while bedrooms two and three are well-sized with built-in robes and easy access to the central bathroom. A separate laundry, reverse cycle air conditioning, and modern updates throughout add to the home's appeal.
Set on a sizeable block with established gardens and a family-oriented layout, this is a home that delivers both lifestyle and liveability. Enjoy a peaceful street setting with easy access to schools, shops, and transport options – all within a tightly held and well-connected neighbourhood.
Key Features:
- Three spacious bedrooms, including a segregated main with walk-in robe and ensuite
- Multiple living areas including formal lounge, dining, and large family room
- Rejuvenated kitchen with generous bench space, quality appliances, and abundant storage
- Vaulted ceilings and timber-style flooring creating a warm and inviting atmosphere
- Expansive windows throughout offering excellent natural light and garden views
- Main bathroom with full-size bathtub plus separate laundry with external access
- Split system air conditioning for year-round comfort
- 6.6kW solar panel system for energy efficiency and reduced power bills
- Generous block with established gardens and outdoor entertaining potential
- Convenient location close to schools, shops, and public transport
The numbers:
- House size: 174m2 of living
- Garage: 40m2
- Block size: 859m2
- Rates: $3,314 per annum approx.
- Land Tax (if rented): $6,198 per annum approx.
- EER: 1.5
- Year Built: 1980
Looking to sell or lease your own property?
Request Market AppraisalLocation
13 Gaunson Crescent
Wanniassa ACT 2903
Details
3
2
2
EER: 1.5
House
Auction Saturday, 24 May 03:00 PM On site
Land area: | 859 sqm (approx) |
Building size: | 174 sqm (approx) |
Positioned in the heart of Wanniassa, 13 Gaunson Crescent presents a beautifully maintained and generously proportioned home, tailored for growing families and lifestyle lovers alike. Showcasing three well-zoned bedrooms, dual living areas, and an expansive open-plan layout, this home offers comfort, flexibility, and convenience in equal measure.
Upon entry, you're welcomed by a sun-drenched formal lounge framed by large timber windows that invite the outdoors in. Timber-style flooring and vaulted ceilings with exposed beams add warmth and character, enhancing the relaxed ambience. Flowing through to the dining area and rejuvenated kitchen, the home continues to impress with plenty of cabinetry, modernised appliances, and ample bench space – perfect for both everyday meals and entertaining.
The rear family room is a standout feature – spacious, bright, and inviting – with large windows and sliding doors that connect seamlessly to the backyard, offering a perfect retreat for family gatherings or quiet evenings in.
The main bedroom enjoys separation from the others and includes its own ensuite and walk-in robe, while bedrooms two and three are well-sized with built-in robes and easy access to the central bathroom. A separate laundry, reverse cycle air conditioning, and modern updates throughout add to the home's appeal.
Set on a sizeable block with established gardens and a family-oriented layout, this is a home that delivers both lifestyle and liveability. Enjoy a peaceful street setting with easy access to schools, shops, and transport options – all within a tightly held and well-connected neighbourhood.
Key Features:
- Three spacious bedrooms, including a segregated main with walk-in robe and ensuite
- Multiple living areas including formal lounge, dining, and large family room
- Rejuvenated kitchen with generous bench space, quality appliances, and abundant storage
- Vaulted ceilings and timber-style flooring creating a warm and inviting atmosphere
- Expansive windows throughout offering excellent natural light and garden views
- Main bathroom with full-size bathtub plus separate laundry with external access
- Split system air conditioning for year-round comfort
- 6.6kW solar panel system for energy efficiency and reduced power bills
- Generous block with established gardens and outdoor entertaining potential
- Convenient location close to schools, shops, and public transport
The numbers:
- House size: 174m2 of living
- Garage: 40m2
- Block size: 859m2
- Rates: $3,314 per annum approx.
- Land Tax (if rented): $6,198 per annum approx.
- EER: 1.5
- Year Built: 1980
Read MoreUpon entry, you're welcomed by a sun-drenched formal lounge framed by large timber windows that invite the outdoors in. Timber-style flooring and vaulted ceilings with exposed beams add warmth and character, enhancing the relaxed ambience. Flowing through to the dining area and rejuvenated kitchen, the home continues to impress with plenty of cabinetry, modernised appliances, and ample bench space – perfect for both everyday meals and entertaining.
The rear family room is a standout feature – spacious, bright, and inviting – with large windows and sliding doors that connect seamlessly to the backyard, offering a perfect retreat for family gatherings or quiet evenings in.
The main bedroom enjoys separation from the others and includes its own ensuite and walk-in robe, while bedrooms two and three are well-sized with built-in robes and easy access to the central bathroom. A separate laundry, reverse cycle air conditioning, and modern updates throughout add to the home's appeal.
Set on a sizeable block with established gardens and a family-oriented layout, this is a home that delivers both lifestyle and liveability. Enjoy a peaceful street setting with easy access to schools, shops, and transport options – all within a tightly held and well-connected neighbourhood.
Key Features:
- Three spacious bedrooms, including a segregated main with walk-in robe and ensuite
- Multiple living areas including formal lounge, dining, and large family room
- Rejuvenated kitchen with generous bench space, quality appliances, and abundant storage
- Vaulted ceilings and timber-style flooring creating a warm and inviting atmosphere
- Expansive windows throughout offering excellent natural light and garden views
- Main bathroom with full-size bathtub plus separate laundry with external access
- Split system air conditioning for year-round comfort
- 6.6kW solar panel system for energy efficiency and reduced power bills
- Generous block with established gardens and outdoor entertaining potential
- Convenient location close to schools, shops, and public transport
The numbers:
- House size: 174m2 of living
- Garage: 40m2
- Block size: 859m2
- Rates: $3,314 per annum approx.
- Land Tax (if rented): $6,198 per annum approx.
- EER: 1.5
- Year Built: 1980
Inspect
May
03
Saturday
3:00pm - 3:30pm


