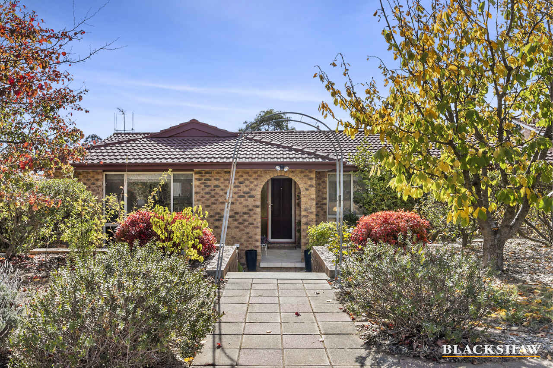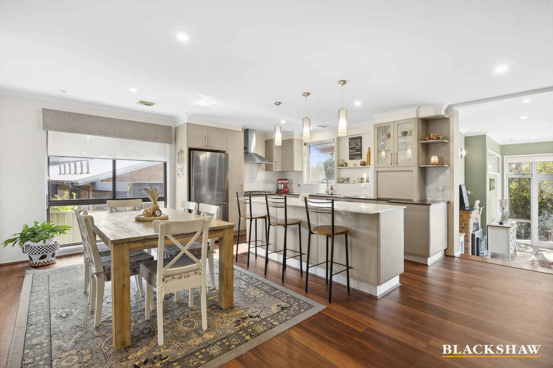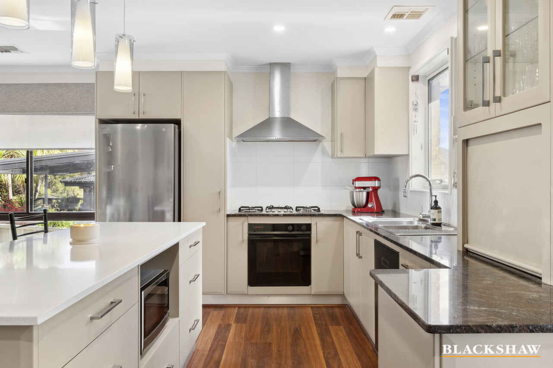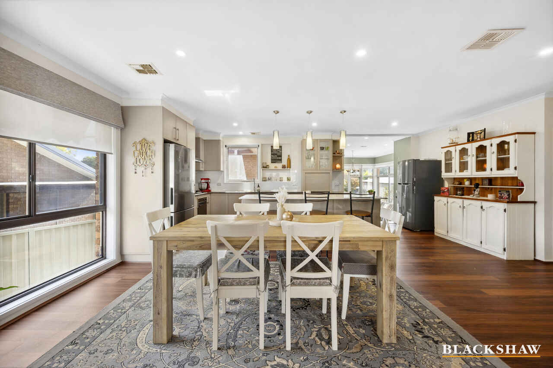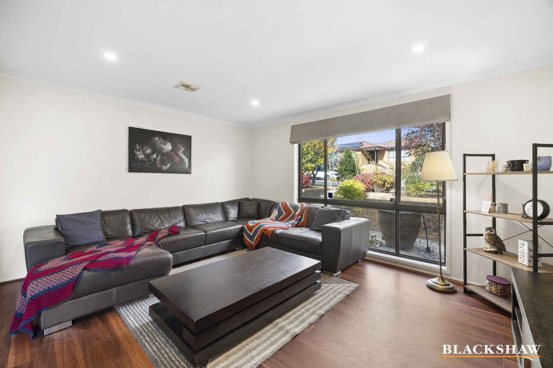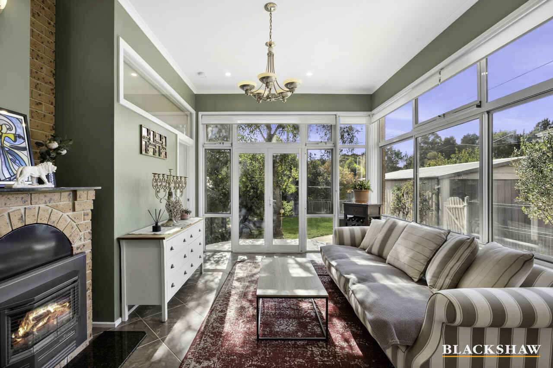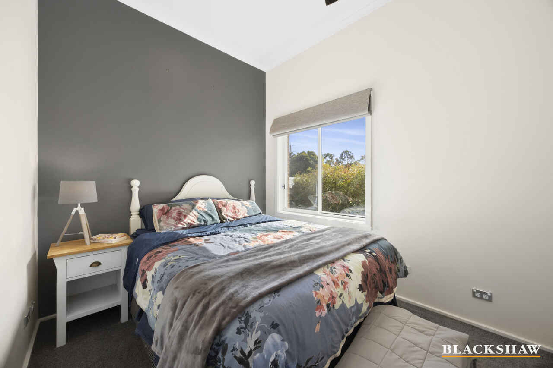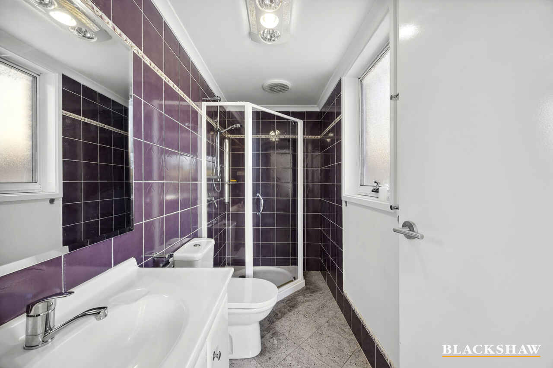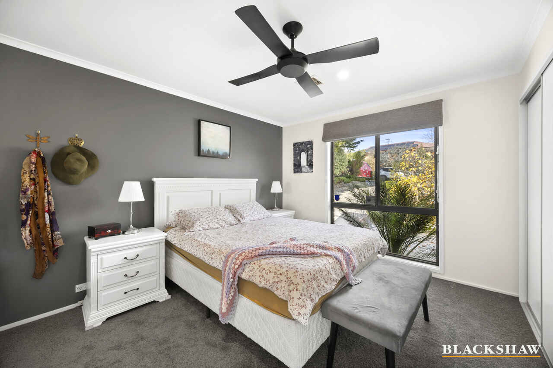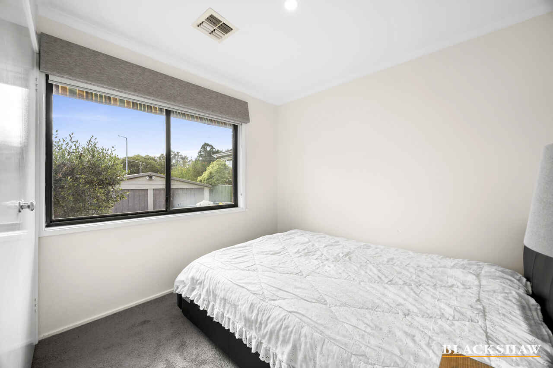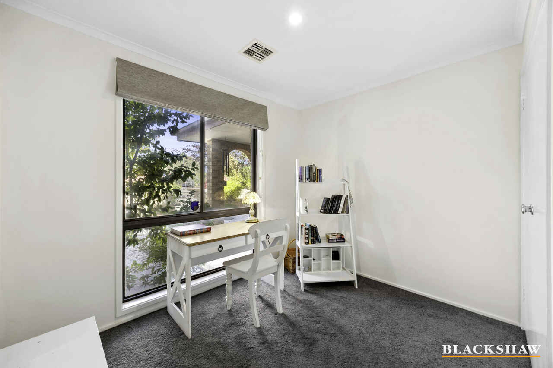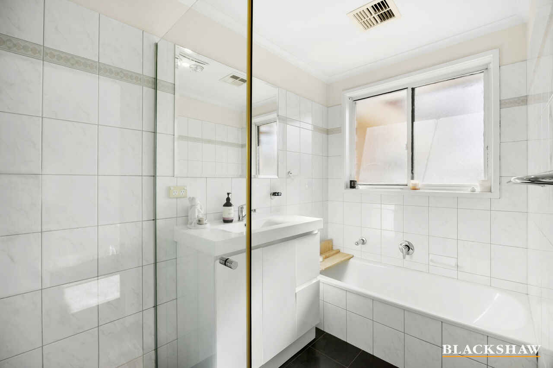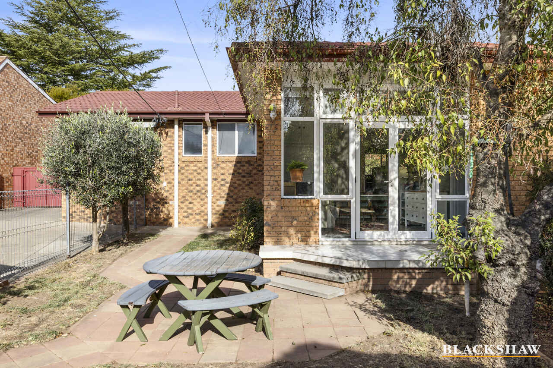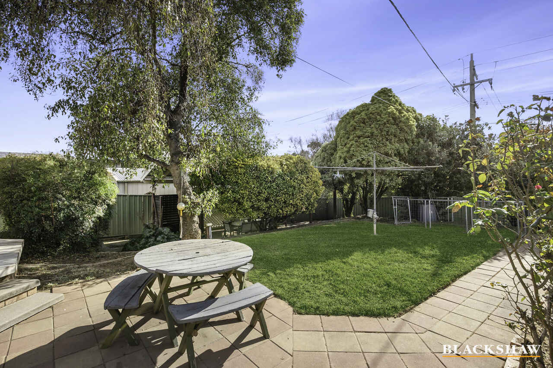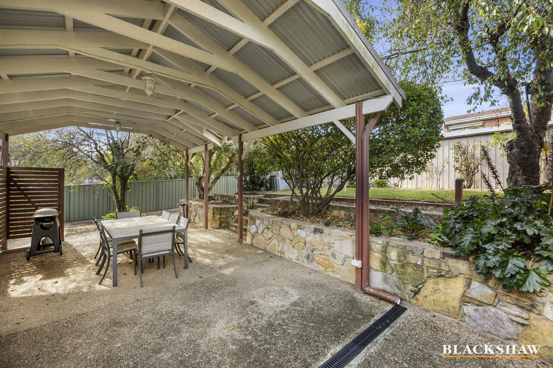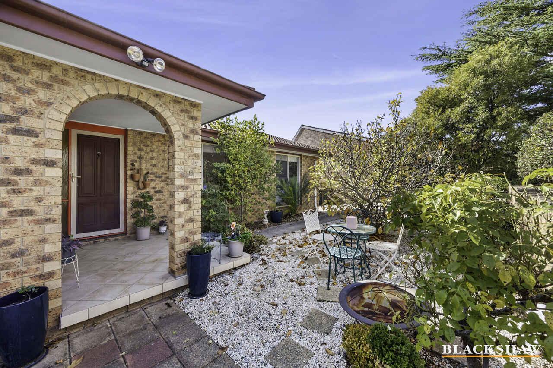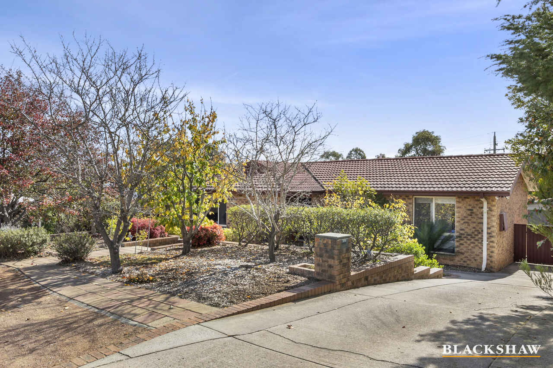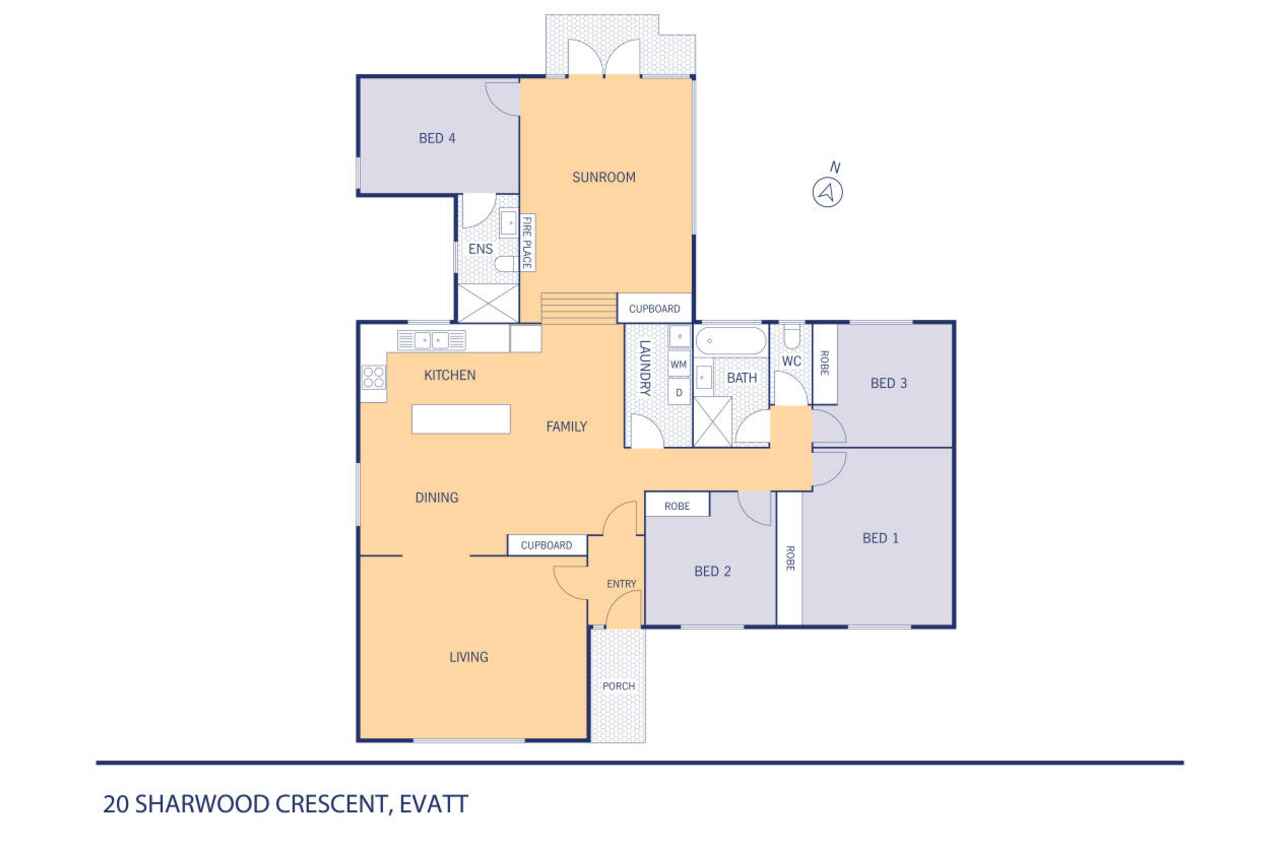Family Warmth and a Versatile Layout in Leafy Evatt
Location
20 Sharwood Crescent
Evatt ACT 2617
Details
4
2
4
EER: 1.5
House
Auction Saturday, 31 May 10:00 AM On site
Land area: | 824 sqm (approx) |
Building size: | 158 sqm (approx) |
Perfectly positioned in a family-friendly street surrounded by green spaces and just minutes from quality schools, 20 Sharwood Crescent delivers the comfort and flexibility families crave. This thoughtfully extended four-bedroom, two-bathroom home seamlessly blends classic charm with modern updates and a layout that caters to both everyday living and entertaining.
Step inside to discover generous open-plan living areas finished with warm timber floors and a stunning central kitchen boasting stone benchtops, plenty of storage, and ample seating at the island breakfast bar. The adjacent dining space flows effortlessly through to a sun-soaked family room and an inviting sunroom that opens to the backyard, offering a picturesque outlook and additional living space year-round.
A unique inclusion is the privately situated fourth bedroom with its own ensuite-ideal as a parent's retreat, guest suite or even a home office. The remaining three bedrooms are located in a separate wing, providing privacy and convenience for family living.
Outside, the covered alfresco area invites relaxed weekend barbecues and gatherings under the shade of established trees. With low-maintenance gardens and a secure, fully fenced yard, the outdoor space is both functional and family-friendly.
Located within easy reach of local parks, walking trails, Evatt Primary, Miles Franklin Primary, and the convenience of the Belconnen Town Centre, this home offers the lifestyle and location to match its generous proportions.
Key features:
- Brand new hybrid flooring in the main living area.
- Spacious, renovated kitchen
- Gas cooktop
- Light filled living spaces
- Sunroom with extra height ceilings, double glazed windows & electric fireplace
- Covered outdoor entertaining area
- Ducted gas heating with add on cooling
- 4 car garaging
- Secure backyard
- Covered outdoor entertaining area
- Short walk to Ginninderra Creek
- Perfectly located to schools catering all age groups
- Plum, Cherry, Olive and Almond Trees
The numbers:
Residence: 158m2 approx.
Garage: 65m2 approx.
Rates: $3,190 per annum approx.
Land Tax (if rented): $5,888 per annum approx.
EER: 1.5
Read MoreStep inside to discover generous open-plan living areas finished with warm timber floors and a stunning central kitchen boasting stone benchtops, plenty of storage, and ample seating at the island breakfast bar. The adjacent dining space flows effortlessly through to a sun-soaked family room and an inviting sunroom that opens to the backyard, offering a picturesque outlook and additional living space year-round.
A unique inclusion is the privately situated fourth bedroom with its own ensuite-ideal as a parent's retreat, guest suite or even a home office. The remaining three bedrooms are located in a separate wing, providing privacy and convenience for family living.
Outside, the covered alfresco area invites relaxed weekend barbecues and gatherings under the shade of established trees. With low-maintenance gardens and a secure, fully fenced yard, the outdoor space is both functional and family-friendly.
Located within easy reach of local parks, walking trails, Evatt Primary, Miles Franklin Primary, and the convenience of the Belconnen Town Centre, this home offers the lifestyle and location to match its generous proportions.
Key features:
- Brand new hybrid flooring in the main living area.
- Spacious, renovated kitchen
- Gas cooktop
- Light filled living spaces
- Sunroom with extra height ceilings, double glazed windows & electric fireplace
- Covered outdoor entertaining area
- Ducted gas heating with add on cooling
- 4 car garaging
- Secure backyard
- Covered outdoor entertaining area
- Short walk to Ginninderra Creek
- Perfectly located to schools catering all age groups
- Plum, Cherry, Olive and Almond Trees
The numbers:
Residence: 158m2 approx.
Garage: 65m2 approx.
Rates: $3,190 per annum approx.
Land Tax (if rented): $5,888 per annum approx.
EER: 1.5
Inspect
May
10
Saturday
2:30pm - 3:00pm
Auction
Register to bidListing agents
Perfectly positioned in a family-friendly street surrounded by green spaces and just minutes from quality schools, 20 Sharwood Crescent delivers the comfort and flexibility families crave. This thoughtfully extended four-bedroom, two-bathroom home seamlessly blends classic charm with modern updates and a layout that caters to both everyday living and entertaining.
Step inside to discover generous open-plan living areas finished with warm timber floors and a stunning central kitchen boasting stone benchtops, plenty of storage, and ample seating at the island breakfast bar. The adjacent dining space flows effortlessly through to a sun-soaked family room and an inviting sunroom that opens to the backyard, offering a picturesque outlook and additional living space year-round.
A unique inclusion is the privately situated fourth bedroom with its own ensuite-ideal as a parent's retreat, guest suite or even a home office. The remaining three bedrooms are located in a separate wing, providing privacy and convenience for family living.
Outside, the covered alfresco area invites relaxed weekend barbecues and gatherings under the shade of established trees. With low-maintenance gardens and a secure, fully fenced yard, the outdoor space is both functional and family-friendly.
Located within easy reach of local parks, walking trails, Evatt Primary, Miles Franklin Primary, and the convenience of the Belconnen Town Centre, this home offers the lifestyle and location to match its generous proportions.
Key features:
- Brand new hybrid flooring in the main living area.
- Spacious, renovated kitchen
- Gas cooktop
- Light filled living spaces
- Sunroom with extra height ceilings, double glazed windows & electric fireplace
- Covered outdoor entertaining area
- Ducted gas heating with add on cooling
- 4 car garaging
- Secure backyard
- Covered outdoor entertaining area
- Short walk to Ginninderra Creek
- Perfectly located to schools catering all age groups
- Plum, Cherry, Olive and Almond Trees
The numbers:
Residence: 158m2 approx.
Garage: 65m2 approx.
Rates: $3,190 per annum approx.
Land Tax (if rented): $5,888 per annum approx.
EER: 1.5
Read MoreStep inside to discover generous open-plan living areas finished with warm timber floors and a stunning central kitchen boasting stone benchtops, plenty of storage, and ample seating at the island breakfast bar. The adjacent dining space flows effortlessly through to a sun-soaked family room and an inviting sunroom that opens to the backyard, offering a picturesque outlook and additional living space year-round.
A unique inclusion is the privately situated fourth bedroom with its own ensuite-ideal as a parent's retreat, guest suite or even a home office. The remaining three bedrooms are located in a separate wing, providing privacy and convenience for family living.
Outside, the covered alfresco area invites relaxed weekend barbecues and gatherings under the shade of established trees. With low-maintenance gardens and a secure, fully fenced yard, the outdoor space is both functional and family-friendly.
Located within easy reach of local parks, walking trails, Evatt Primary, Miles Franklin Primary, and the convenience of the Belconnen Town Centre, this home offers the lifestyle and location to match its generous proportions.
Key features:
- Brand new hybrid flooring in the main living area.
- Spacious, renovated kitchen
- Gas cooktop
- Light filled living spaces
- Sunroom with extra height ceilings, double glazed windows & electric fireplace
- Covered outdoor entertaining area
- Ducted gas heating with add on cooling
- 4 car garaging
- Secure backyard
- Covered outdoor entertaining area
- Short walk to Ginninderra Creek
- Perfectly located to schools catering all age groups
- Plum, Cherry, Olive and Almond Trees
The numbers:
Residence: 158m2 approx.
Garage: 65m2 approx.
Rates: $3,190 per annum approx.
Land Tax (if rented): $5,888 per annum approx.
EER: 1.5
Looking to sell or lease your own property?
Request Market AppraisalLocation
20 Sharwood Crescent
Evatt ACT 2617
Details
4
2
4
EER: 1.5
House
Auction Saturday, 31 May 10:00 AM On site
Land area: | 824 sqm (approx) |
Building size: | 158 sqm (approx) |
Perfectly positioned in a family-friendly street surrounded by green spaces and just minutes from quality schools, 20 Sharwood Crescent delivers the comfort and flexibility families crave. This thoughtfully extended four-bedroom, two-bathroom home seamlessly blends classic charm with modern updates and a layout that caters to both everyday living and entertaining.
Step inside to discover generous open-plan living areas finished with warm timber floors and a stunning central kitchen boasting stone benchtops, plenty of storage, and ample seating at the island breakfast bar. The adjacent dining space flows effortlessly through to a sun-soaked family room and an inviting sunroom that opens to the backyard, offering a picturesque outlook and additional living space year-round.
A unique inclusion is the privately situated fourth bedroom with its own ensuite-ideal as a parent's retreat, guest suite or even a home office. The remaining three bedrooms are located in a separate wing, providing privacy and convenience for family living.
Outside, the covered alfresco area invites relaxed weekend barbecues and gatherings under the shade of established trees. With low-maintenance gardens and a secure, fully fenced yard, the outdoor space is both functional and family-friendly.
Located within easy reach of local parks, walking trails, Evatt Primary, Miles Franklin Primary, and the convenience of the Belconnen Town Centre, this home offers the lifestyle and location to match its generous proportions.
Key features:
- Brand new hybrid flooring in the main living area.
- Spacious, renovated kitchen
- Gas cooktop
- Light filled living spaces
- Sunroom with extra height ceilings, double glazed windows & electric fireplace
- Covered outdoor entertaining area
- Ducted gas heating with add on cooling
- 4 car garaging
- Secure backyard
- Covered outdoor entertaining area
- Short walk to Ginninderra Creek
- Perfectly located to schools catering all age groups
- Plum, Cherry, Olive and Almond Trees
The numbers:
Residence: 158m2 approx.
Garage: 65m2 approx.
Rates: $3,190 per annum approx.
Land Tax (if rented): $5,888 per annum approx.
EER: 1.5
Read MoreStep inside to discover generous open-plan living areas finished with warm timber floors and a stunning central kitchen boasting stone benchtops, plenty of storage, and ample seating at the island breakfast bar. The adjacent dining space flows effortlessly through to a sun-soaked family room and an inviting sunroom that opens to the backyard, offering a picturesque outlook and additional living space year-round.
A unique inclusion is the privately situated fourth bedroom with its own ensuite-ideal as a parent's retreat, guest suite or even a home office. The remaining three bedrooms are located in a separate wing, providing privacy and convenience for family living.
Outside, the covered alfresco area invites relaxed weekend barbecues and gatherings under the shade of established trees. With low-maintenance gardens and a secure, fully fenced yard, the outdoor space is both functional and family-friendly.
Located within easy reach of local parks, walking trails, Evatt Primary, Miles Franklin Primary, and the convenience of the Belconnen Town Centre, this home offers the lifestyle and location to match its generous proportions.
Key features:
- Brand new hybrid flooring in the main living area.
- Spacious, renovated kitchen
- Gas cooktop
- Light filled living spaces
- Sunroom with extra height ceilings, double glazed windows & electric fireplace
- Covered outdoor entertaining area
- Ducted gas heating with add on cooling
- 4 car garaging
- Secure backyard
- Covered outdoor entertaining area
- Short walk to Ginninderra Creek
- Perfectly located to schools catering all age groups
- Plum, Cherry, Olive and Almond Trees
The numbers:
Residence: 158m2 approx.
Garage: 65m2 approx.
Rates: $3,190 per annum approx.
Land Tax (if rented): $5,888 per annum approx.
EER: 1.5
Inspect
May
10
Saturday
2:30pm - 3:00pm


