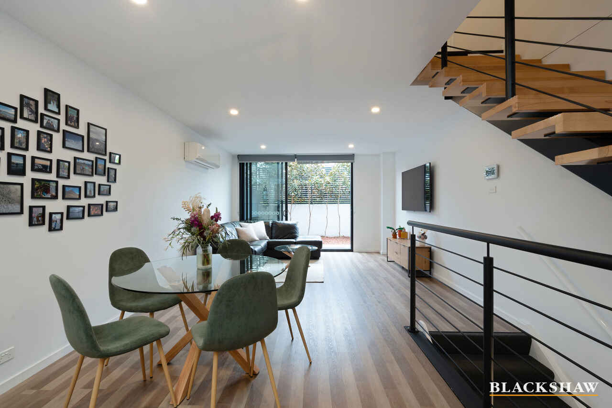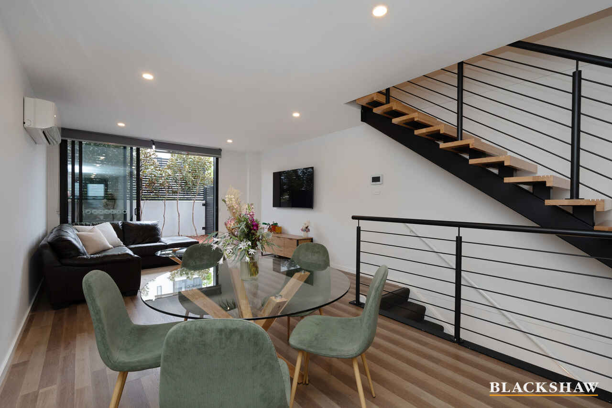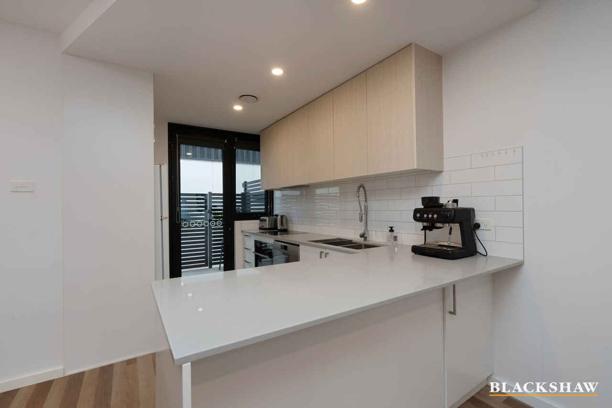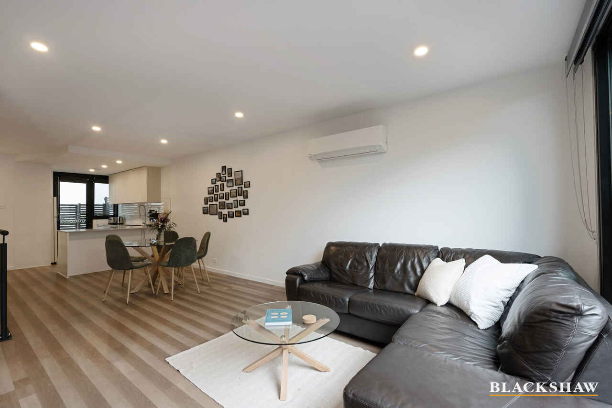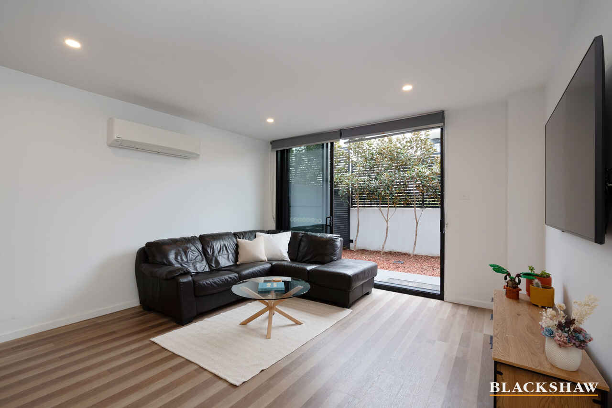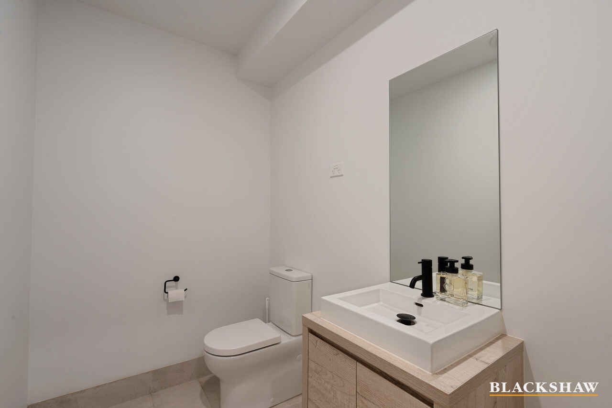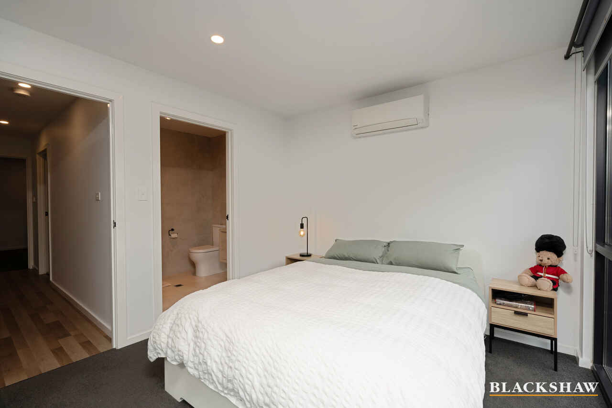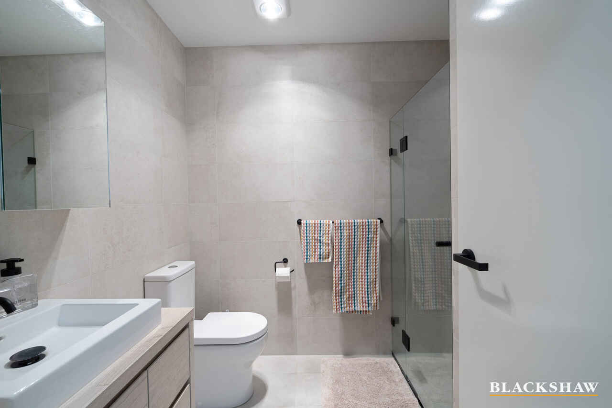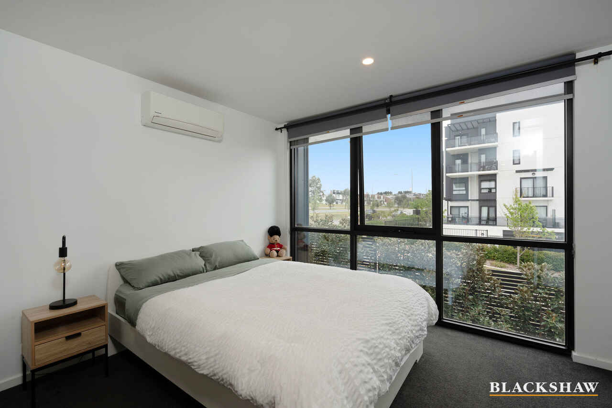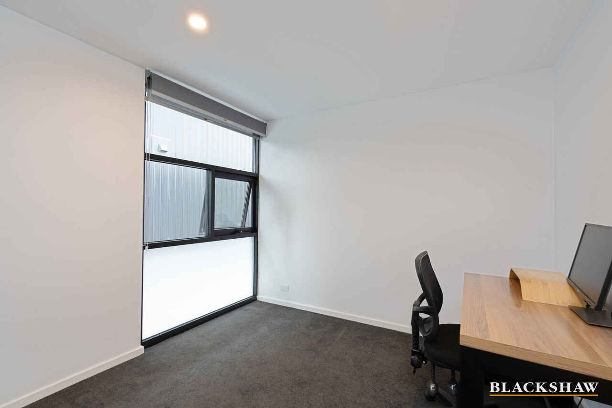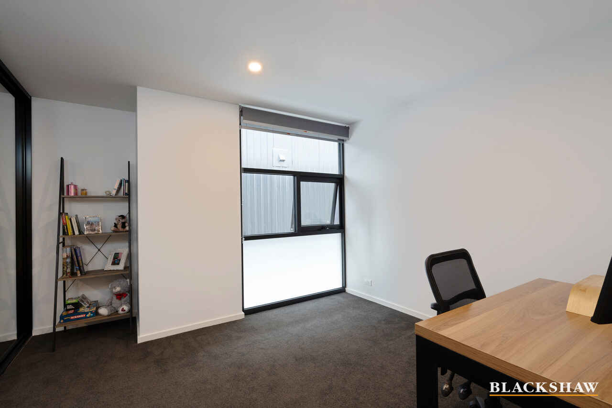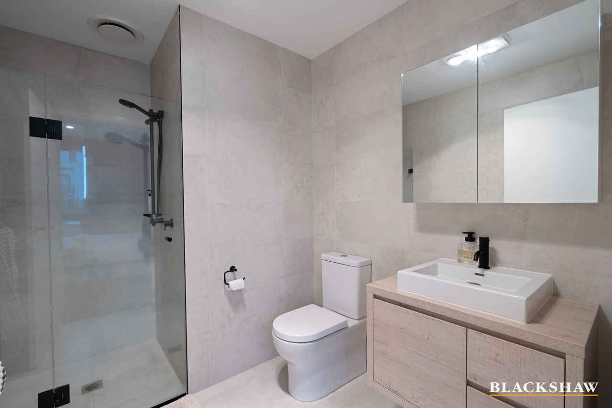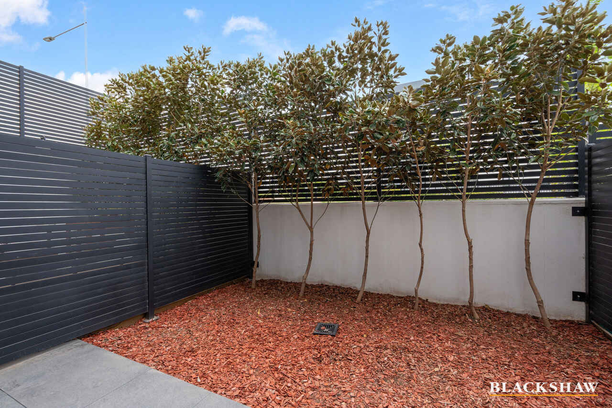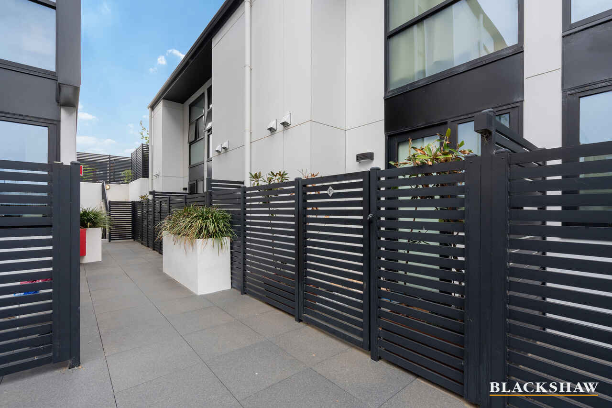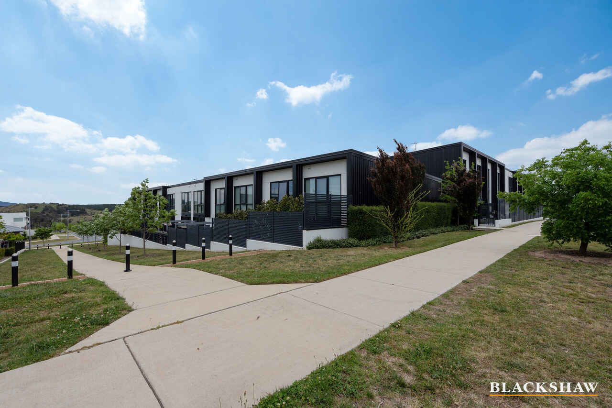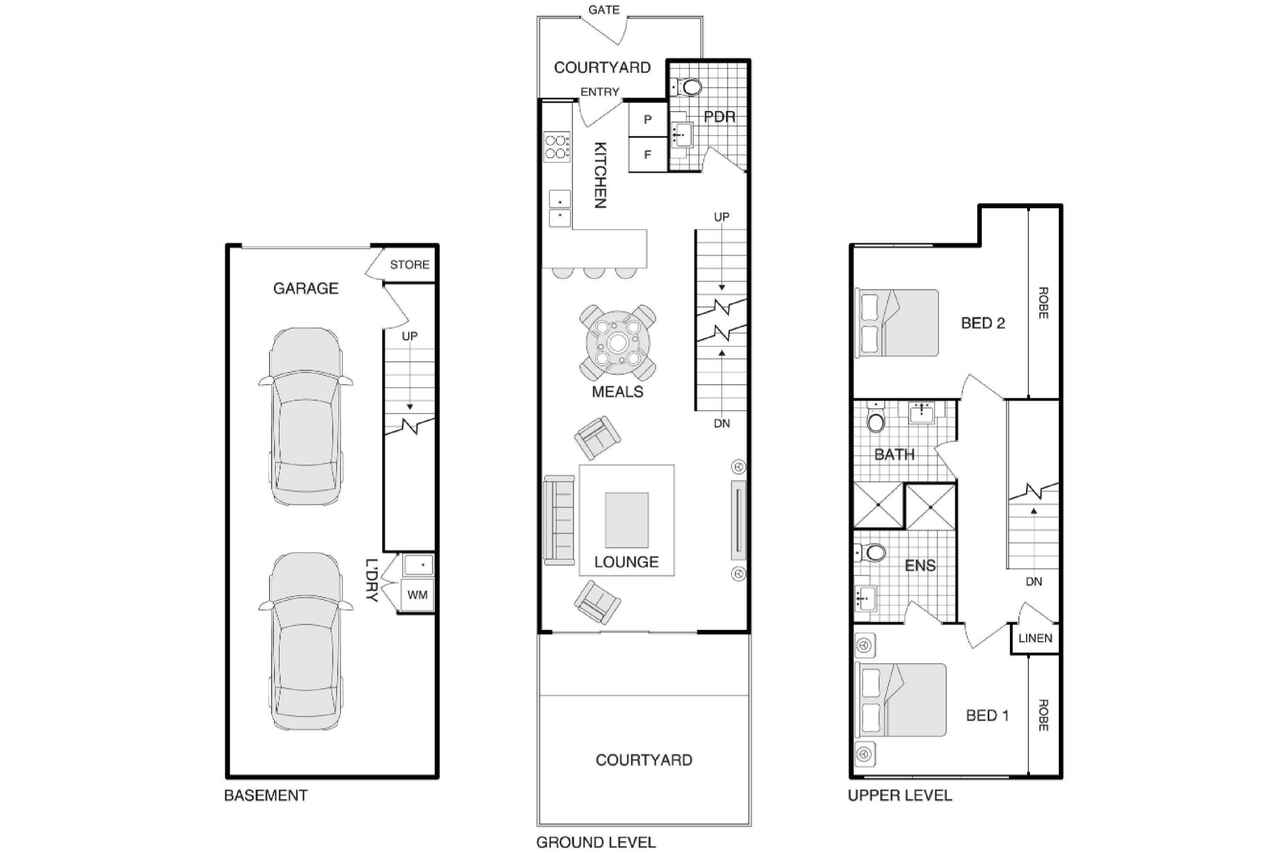Centrally Located Executive Townhouse
Location
26/1 Calaby Street
Coombs ACT 2611
Details
2
2
2
EER: 6.0
Townhouse
$650 pw
Available: | Friday, 23 May 2025 |
Available from : 23 May 2025
Offering ample natural light, this sun-kissed North facing townhouse is complete with a contemporary pallet, warm features such as engineered timber flooring, a standout feature timber open tread staircase, modern cabinetry and vanities, each complemented by matt black fittings and tapware.
Designed not only for comfort but also practicality, the home presents tri-level living with floor to ceiling double glazed windows, high ceilings and plenty of air flow with ample space for comfortable living.
The open plan kitchen, dining and living area flow seamlessly to the private rear courtyard on the ground floor, and as a bonus, a large powder room is conveniently located on this level. There are plenty of cupboards in the well-equipped kitchen, which is complete with induction cooktop, dishwasher, generous bench space and quality fittings.
Located on the top floor is the main bedroom complete with a well sized ensuite and large built-in wardrobe.
Bedroom 2 is of equal size and includes a large built-in wardrobe. The main bathroom is situated between the two bedrooms.
At basement level, there is a tandem two car garage with internal access, extra storage space and laundry.
Features include:
• Open plan living
• Functional kitchen with induction cooktop
• Dishwasher
• Main bedroom with built-in wardrobe and ensuite
• Second bedroom with built-in wardrobe
• Two bathrooms plus separate powder room
• Two enclosed courtyards
• Engineered timber flooring
• Timber open tread stairs
• Double glazing throughout
• Two reverse cycle split systems
• Quality fixtures and fittings
• Intercom with alarm capability
• Enclosed tandem double lock up garage with internal access
• Private storage within garage
What's Nearby:
• Stromlo Leisure and Aquatic Centre
• Multiple walking and biking tracks
• Easy access to all areas of Canberra
Living total: 157m2
Upper: 48m2
Ground: 48m2
Lower/Garage: 38m2
Courtyard: 17m2
Porch: 6m2
EER: 6.0
Insulation: This property complies with the minimum ceiling insulation standard.
Pets: In accordance with the Residential Tenancies Act Clause 71AE Process for tenant seeking consent - the tenant must apply, in writing, to the lessor, for the lessors' consent to keep pet/s at this property. The lessor may impose conditions on consent, including but not limited to, the number and type of animals being kept, and any cost involved for rectification required as a result of the animal.
Disclaimer: Whilst all care has been taken when preparing this information, the agent makes no guarantee for its accuracy. We strongly encourage prospective tenants to make their own enquiries before entering into a lease.
Read MoreOffering ample natural light, this sun-kissed North facing townhouse is complete with a contemporary pallet, warm features such as engineered timber flooring, a standout feature timber open tread staircase, modern cabinetry and vanities, each complemented by matt black fittings and tapware.
Designed not only for comfort but also practicality, the home presents tri-level living with floor to ceiling double glazed windows, high ceilings and plenty of air flow with ample space for comfortable living.
The open plan kitchen, dining and living area flow seamlessly to the private rear courtyard on the ground floor, and as a bonus, a large powder room is conveniently located on this level. There are plenty of cupboards in the well-equipped kitchen, which is complete with induction cooktop, dishwasher, generous bench space and quality fittings.
Located on the top floor is the main bedroom complete with a well sized ensuite and large built-in wardrobe.
Bedroom 2 is of equal size and includes a large built-in wardrobe. The main bathroom is situated between the two bedrooms.
At basement level, there is a tandem two car garage with internal access, extra storage space and laundry.
Features include:
• Open plan living
• Functional kitchen with induction cooktop
• Dishwasher
• Main bedroom with built-in wardrobe and ensuite
• Second bedroom with built-in wardrobe
• Two bathrooms plus separate powder room
• Two enclosed courtyards
• Engineered timber flooring
• Timber open tread stairs
• Double glazing throughout
• Two reverse cycle split systems
• Quality fixtures and fittings
• Intercom with alarm capability
• Enclosed tandem double lock up garage with internal access
• Private storage within garage
What's Nearby:
• Stromlo Leisure and Aquatic Centre
• Multiple walking and biking tracks
• Easy access to all areas of Canberra
Living total: 157m2
Upper: 48m2
Ground: 48m2
Lower/Garage: 38m2
Courtyard: 17m2
Porch: 6m2
EER: 6.0
Insulation: This property complies with the minimum ceiling insulation standard.
Pets: In accordance with the Residential Tenancies Act Clause 71AE Process for tenant seeking consent - the tenant must apply, in writing, to the lessor, for the lessors' consent to keep pet/s at this property. The lessor may impose conditions on consent, including but not limited to, the number and type of animals being kept, and any cost involved for rectification required as a result of the animal.
Disclaimer: Whilst all care has been taken when preparing this information, the agent makes no guarantee for its accuracy. We strongly encourage prospective tenants to make their own enquiries before entering into a lease.
Inspect
Contact agent
Listing agent
Available from : 23 May 2025
Offering ample natural light, this sun-kissed North facing townhouse is complete with a contemporary pallet, warm features such as engineered timber flooring, a standout feature timber open tread staircase, modern cabinetry and vanities, each complemented by matt black fittings and tapware.
Designed not only for comfort but also practicality, the home presents tri-level living with floor to ceiling double glazed windows, high ceilings and plenty of air flow with ample space for comfortable living.
The open plan kitchen, dining and living area flow seamlessly to the private rear courtyard on the ground floor, and as a bonus, a large powder room is conveniently located on this level. There are plenty of cupboards in the well-equipped kitchen, which is complete with induction cooktop, dishwasher, generous bench space and quality fittings.
Located on the top floor is the main bedroom complete with a well sized ensuite and large built-in wardrobe.
Bedroom 2 is of equal size and includes a large built-in wardrobe. The main bathroom is situated between the two bedrooms.
At basement level, there is a tandem two car garage with internal access, extra storage space and laundry.
Features include:
• Open plan living
• Functional kitchen with induction cooktop
• Dishwasher
• Main bedroom with built-in wardrobe and ensuite
• Second bedroom with built-in wardrobe
• Two bathrooms plus separate powder room
• Two enclosed courtyards
• Engineered timber flooring
• Timber open tread stairs
• Double glazing throughout
• Two reverse cycle split systems
• Quality fixtures and fittings
• Intercom with alarm capability
• Enclosed tandem double lock up garage with internal access
• Private storage within garage
What's Nearby:
• Stromlo Leisure and Aquatic Centre
• Multiple walking and biking tracks
• Easy access to all areas of Canberra
Living total: 157m2
Upper: 48m2
Ground: 48m2
Lower/Garage: 38m2
Courtyard: 17m2
Porch: 6m2
EER: 6.0
Insulation: This property complies with the minimum ceiling insulation standard.
Pets: In accordance with the Residential Tenancies Act Clause 71AE Process for tenant seeking consent - the tenant must apply, in writing, to the lessor, for the lessors' consent to keep pet/s at this property. The lessor may impose conditions on consent, including but not limited to, the number and type of animals being kept, and any cost involved for rectification required as a result of the animal.
Disclaimer: Whilst all care has been taken when preparing this information, the agent makes no guarantee for its accuracy. We strongly encourage prospective tenants to make their own enquiries before entering into a lease.
Read MoreOffering ample natural light, this sun-kissed North facing townhouse is complete with a contemporary pallet, warm features such as engineered timber flooring, a standout feature timber open tread staircase, modern cabinetry and vanities, each complemented by matt black fittings and tapware.
Designed not only for comfort but also practicality, the home presents tri-level living with floor to ceiling double glazed windows, high ceilings and plenty of air flow with ample space for comfortable living.
The open plan kitchen, dining and living area flow seamlessly to the private rear courtyard on the ground floor, and as a bonus, a large powder room is conveniently located on this level. There are plenty of cupboards in the well-equipped kitchen, which is complete with induction cooktop, dishwasher, generous bench space and quality fittings.
Located on the top floor is the main bedroom complete with a well sized ensuite and large built-in wardrobe.
Bedroom 2 is of equal size and includes a large built-in wardrobe. The main bathroom is situated between the two bedrooms.
At basement level, there is a tandem two car garage with internal access, extra storage space and laundry.
Features include:
• Open plan living
• Functional kitchen with induction cooktop
• Dishwasher
• Main bedroom with built-in wardrobe and ensuite
• Second bedroom with built-in wardrobe
• Two bathrooms plus separate powder room
• Two enclosed courtyards
• Engineered timber flooring
• Timber open tread stairs
• Double glazing throughout
• Two reverse cycle split systems
• Quality fixtures and fittings
• Intercom with alarm capability
• Enclosed tandem double lock up garage with internal access
• Private storage within garage
What's Nearby:
• Stromlo Leisure and Aquatic Centre
• Multiple walking and biking tracks
• Easy access to all areas of Canberra
Living total: 157m2
Upper: 48m2
Ground: 48m2
Lower/Garage: 38m2
Courtyard: 17m2
Porch: 6m2
EER: 6.0
Insulation: This property complies with the minimum ceiling insulation standard.
Pets: In accordance with the Residential Tenancies Act Clause 71AE Process for tenant seeking consent - the tenant must apply, in writing, to the lessor, for the lessors' consent to keep pet/s at this property. The lessor may impose conditions on consent, including but not limited to, the number and type of animals being kept, and any cost involved for rectification required as a result of the animal.
Disclaimer: Whilst all care has been taken when preparing this information, the agent makes no guarantee for its accuracy. We strongly encourage prospective tenants to make their own enquiries before entering into a lease.
Location
26/1 Calaby Street
Coombs ACT 2611
Details
2
2
2
EER: 6.0
Townhouse
$650 pw
Available: | 23.05.2025 |
Available from : 23 May 2025
Offering ample natural light, this sun-kissed North facing townhouse is complete with a contemporary pallet, warm features such as engineered timber flooring, a standout feature timber open tread staircase, modern cabinetry and vanities, each complemented by matt black fittings and tapware.
Designed not only for comfort but also practicality, the home presents tri-level living with floor to ceiling double glazed windows, high ceilings and plenty of air flow with ample space for comfortable living.
The open plan kitchen, dining and living area flow seamlessly to the private rear courtyard on the ground floor, and as a bonus, a large powder room is conveniently located on this level. There are plenty of cupboards in the well-equipped kitchen, which is complete with induction cooktop, dishwasher, generous bench space and quality fittings.
Located on the top floor is the main bedroom complete with a well sized ensuite and large built-in wardrobe.
Bedroom 2 is of equal size and includes a large built-in wardrobe. The main bathroom is situated between the two bedrooms.
At basement level, there is a tandem two car garage with internal access, extra storage space and laundry.
Features include:
• Open plan living
• Functional kitchen with induction cooktop
• Dishwasher
• Main bedroom with built-in wardrobe and ensuite
• Second bedroom with built-in wardrobe
• Two bathrooms plus separate powder room
• Two enclosed courtyards
• Engineered timber flooring
• Timber open tread stairs
• Double glazing throughout
• Two reverse cycle split systems
• Quality fixtures and fittings
• Intercom with alarm capability
• Enclosed tandem double lock up garage with internal access
• Private storage within garage
What's Nearby:
• Stromlo Leisure and Aquatic Centre
• Multiple walking and biking tracks
• Easy access to all areas of Canberra
Living total: 157m2
Upper: 48m2
Ground: 48m2
Lower/Garage: 38m2
Courtyard: 17m2
Porch: 6m2
EER: 6.0
Insulation: This property complies with the minimum ceiling insulation standard.
Pets: In accordance with the Residential Tenancies Act Clause 71AE Process for tenant seeking consent - the tenant must apply, in writing, to the lessor, for the lessors' consent to keep pet/s at this property. The lessor may impose conditions on consent, including but not limited to, the number and type of animals being kept, and any cost involved for rectification required as a result of the animal.
Disclaimer: Whilst all care has been taken when preparing this information, the agent makes no guarantee for its accuracy. We strongly encourage prospective tenants to make their own enquiries before entering into a lease.
Read MoreOffering ample natural light, this sun-kissed North facing townhouse is complete with a contemporary pallet, warm features such as engineered timber flooring, a standout feature timber open tread staircase, modern cabinetry and vanities, each complemented by matt black fittings and tapware.
Designed not only for comfort but also practicality, the home presents tri-level living with floor to ceiling double glazed windows, high ceilings and plenty of air flow with ample space for comfortable living.
The open plan kitchen, dining and living area flow seamlessly to the private rear courtyard on the ground floor, and as a bonus, a large powder room is conveniently located on this level. There are plenty of cupboards in the well-equipped kitchen, which is complete with induction cooktop, dishwasher, generous bench space and quality fittings.
Located on the top floor is the main bedroom complete with a well sized ensuite and large built-in wardrobe.
Bedroom 2 is of equal size and includes a large built-in wardrobe. The main bathroom is situated between the two bedrooms.
At basement level, there is a tandem two car garage with internal access, extra storage space and laundry.
Features include:
• Open plan living
• Functional kitchen with induction cooktop
• Dishwasher
• Main bedroom with built-in wardrobe and ensuite
• Second bedroom with built-in wardrobe
• Two bathrooms plus separate powder room
• Two enclosed courtyards
• Engineered timber flooring
• Timber open tread stairs
• Double glazing throughout
• Two reverse cycle split systems
• Quality fixtures and fittings
• Intercom with alarm capability
• Enclosed tandem double lock up garage with internal access
• Private storage within garage
What's Nearby:
• Stromlo Leisure and Aquatic Centre
• Multiple walking and biking tracks
• Easy access to all areas of Canberra
Living total: 157m2
Upper: 48m2
Ground: 48m2
Lower/Garage: 38m2
Courtyard: 17m2
Porch: 6m2
EER: 6.0
Insulation: This property complies with the minimum ceiling insulation standard.
Pets: In accordance with the Residential Tenancies Act Clause 71AE Process for tenant seeking consent - the tenant must apply, in writing, to the lessor, for the lessors' consent to keep pet/s at this property. The lessor may impose conditions on consent, including but not limited to, the number and type of animals being kept, and any cost involved for rectification required as a result of the animal.
Disclaimer: Whilst all care has been taken when preparing this information, the agent makes no guarantee for its accuracy. We strongly encourage prospective tenants to make their own enquiries before entering into a lease.
Inspect
Contact agent


